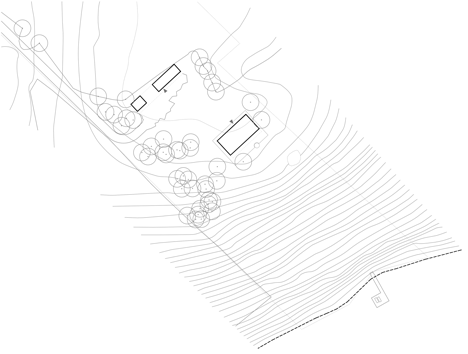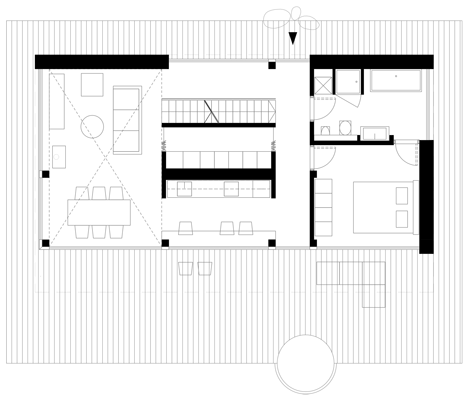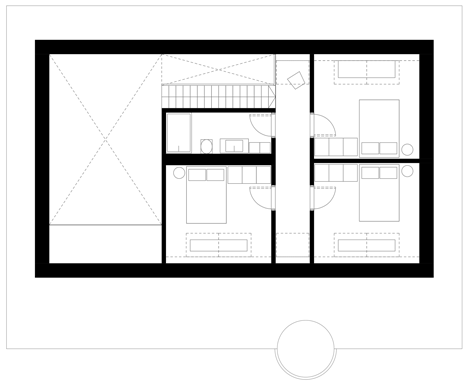Aketuri Architektai clads woodland house in Lithuania with shale tiles
The upper storey of this home in the Lithuanian countryside is contained within a pointy shale-clad roof, while glazed walls provide woodland views for rooms on the ground floor (+ slideshow).
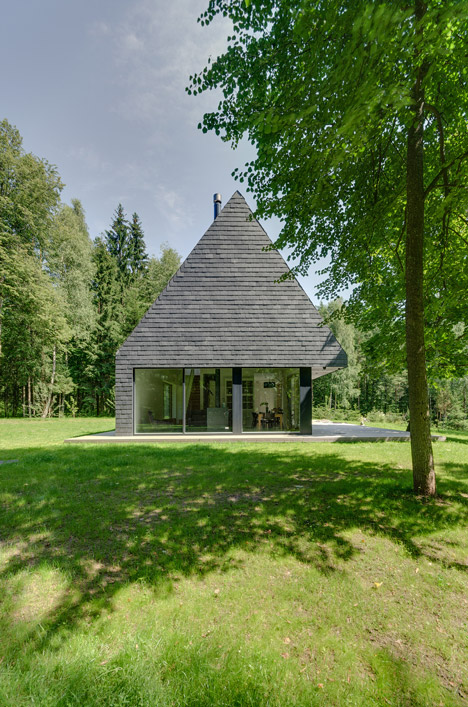
Vilnius studio Aketuri Architektai was asked to design the house for a plot on the outskirts of Trakai, a lakeside region just outside the Lithuanian capital. Named House in Trakai, the 130-square-metre home features a large pointed roof that is covered in pieces of shale – a slate-like sedimentary rock.
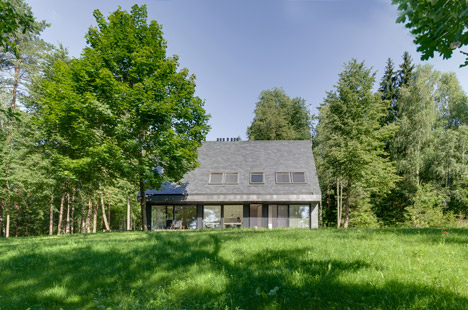
A wide strip of decking made from Thermowood – a type of thermally modified timber – runs around the outside of the property. Both this material and the shale were selected for their longevity, and because they will require little maintenance.
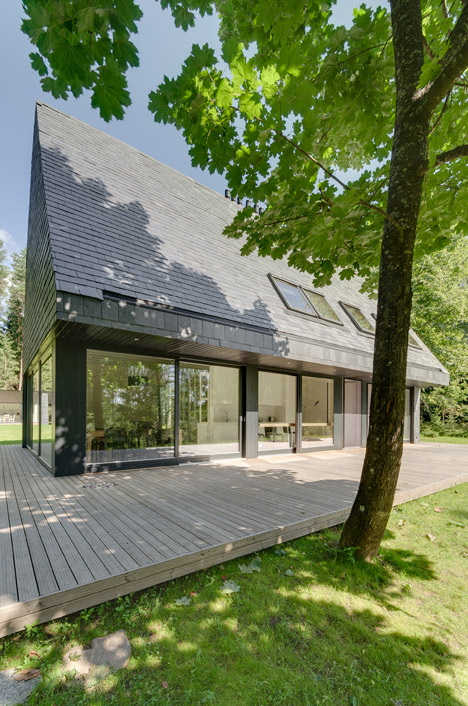
Wide sliding panels of glazing provide deck access for the ground floor rooms while the upper level is enveloped in the shale-clad roof. Skylights set into the steep pitch provide the only source of daylight to the upper storey.
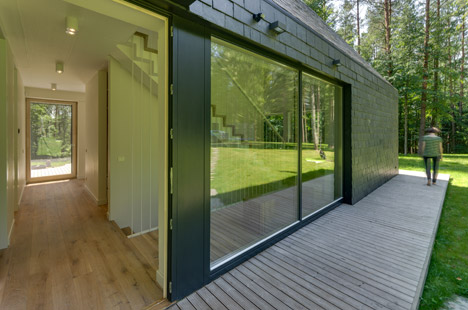
"The Lithuanian nation tightly associates the idea of a country house with outdoor toilets, no commodities, old furniture not fit even for a shed of a kitchen garden, a muddy pond and small crooked self-grown carrots," explained the architects.
"We tried to have a fresh look at the country house," they added. "Everything that a family might need to relax in the natural surroundings fits into a modest archetypical volume with no sacrifice of comfort."
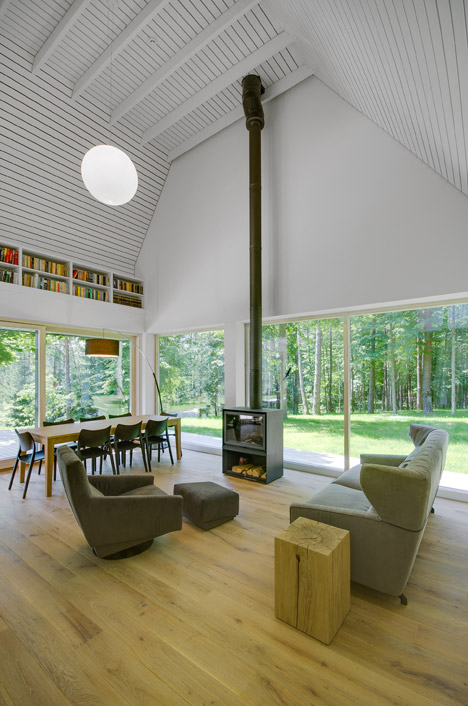
A combined living and dining room is located in a double-height space at one end of the house, while a staircase providing access to three bedrooms on the upper floor occupies the centre of the plan. A further bedroom and bathroom sit at the other end.
The ground floor bedroom and a bathroom covered in white tiles feature sliding glass doors that open directly onto the decking. A larger patio area bordering the living space, staircase and ground floor bedroom is sheltered by the overhang of the roof.
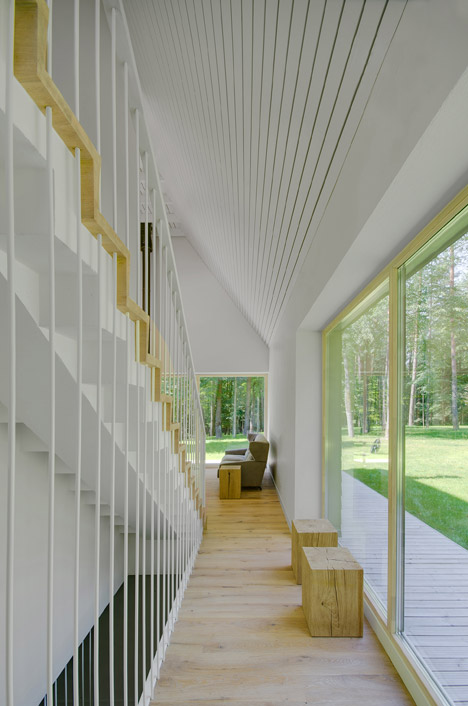
"The project is all about connecting with nature – the limit between the forest and the house disappears due to vast sliding translucent panels," added the team.
Inside, floors are pale wood throughout and bookcases are set high into the living room walls above the glazing.
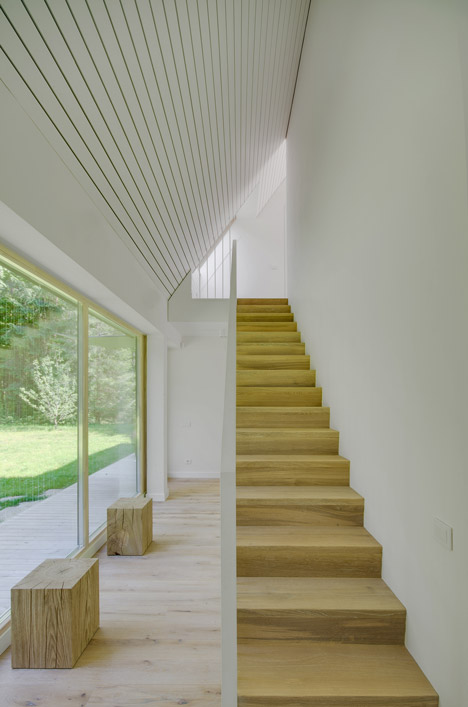
The black chimney of a wood-burning stove rises up through the white double-height space, which is dotted with wooden furniture, including squared-off tree stumps that are used as side tables and stools.
Long, white metal rods enclose the staircase, which featrues light timber treads that match the floorboards.
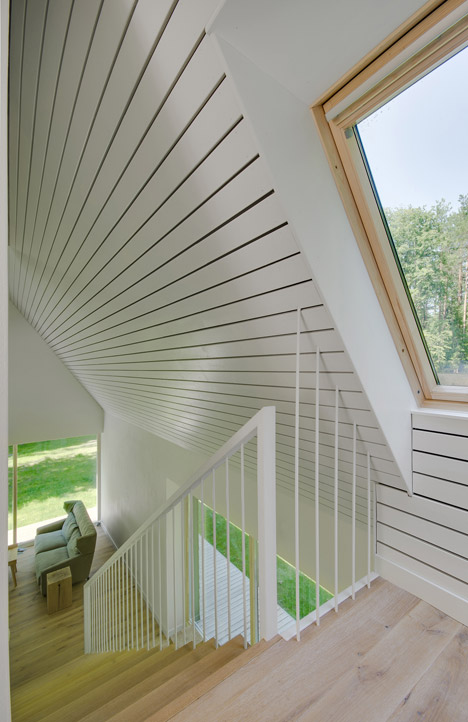
At the back of the site, a further single-storey block provides a log shed, garage and self-contained guest annex. This second volume has a mono-pitched roof and is clad in pieces of grey shale that match the main house.
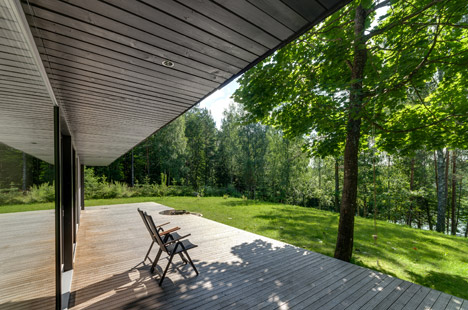
Glazed walls at one end of the cabin provide views into the garden from the guest lodgings, while the other half of the structure is divided to create an open-fronted log storage and car shelter.
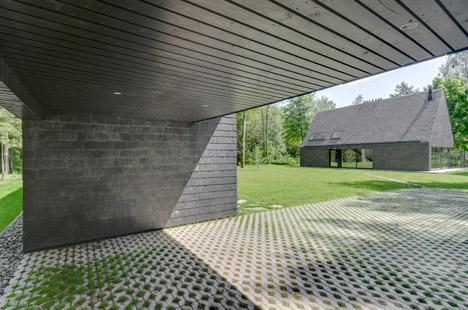
The cabin faces the predominantly opaque rear of the main house, providing privacy for the two separate spaces.
Perforated paving covers a strip of ground between the log shed and main residence, giving an even footing while allowing grass to grow through the blockwork.
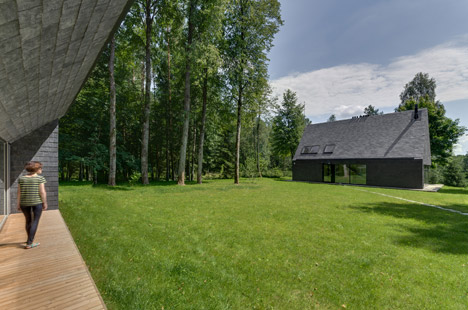
Photography is by Norbert Tukaj .
Project credits:
Architect: Aketuri Achitektai
Project architects: Alda Tilvikaitė , Milda Rekevičienė, Norbert Tukaj, Lukas Rekevičius
