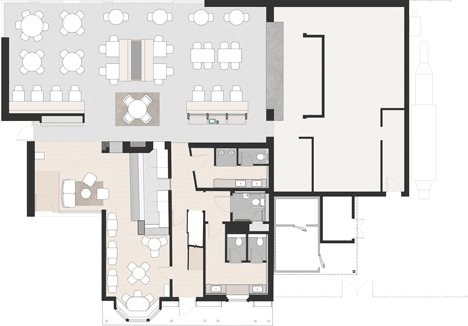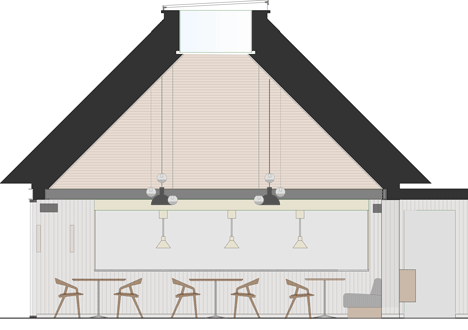Softroom converts thatched-roof pub into contemporary restaurant and cookery school
London studio Softroom has renovated a 19th-century village pub in southern England to host a culinary school, a bar and a glass-fronted restaurant (+ slideshow).
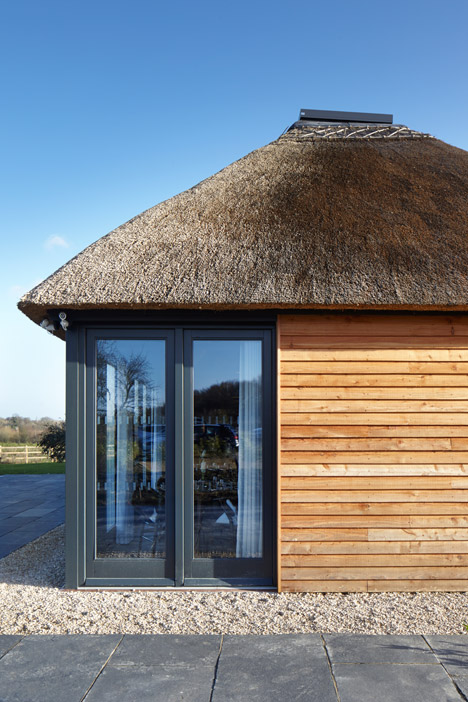
The Woodspeen Restaurant and Cookery School, run by Michelin-starred chef John Campbell, sits on the site of the former Five Bells pub in the Berkshire village of Woodspeen.
Softroom inserted long panels of glazing into the brick facade and roof of the old thatched-roof building to give views into an adjoining half-acre plot, which has been planted to create a kitchen garden to supply produce for the restaurant.

"The design and remodelling of the 19th-century property celebrates the local and seasonal food philosophy, whilst reinterpreting the traditional English pub vernacular," said Softroom Architects.
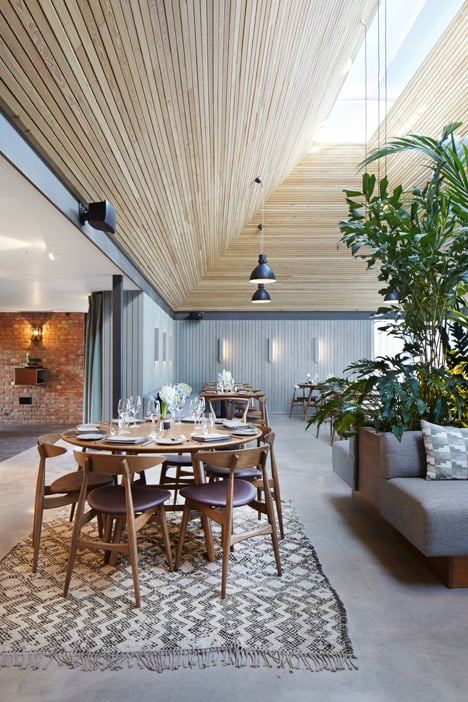
"Local and seasonal are honest, 'slow' values and we were inspired by these to salvage much of the remaining fabric," the architects said. "The first response was to use contemporary detailing and paintwork to sensitively rework the time-honoured pub interior."
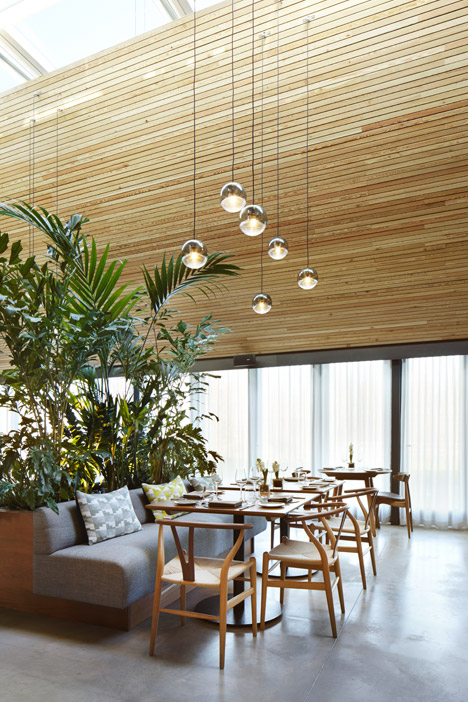
A muted colour palette of brown leather, grey wool, pale wood and brass was employed across the interior of the pub and restaurant.
The existing bar front, and the tongue and groove panelling that covered the walls were reconditioned and stained grey, while the floor of the pub was covered in antique oak floor boards.
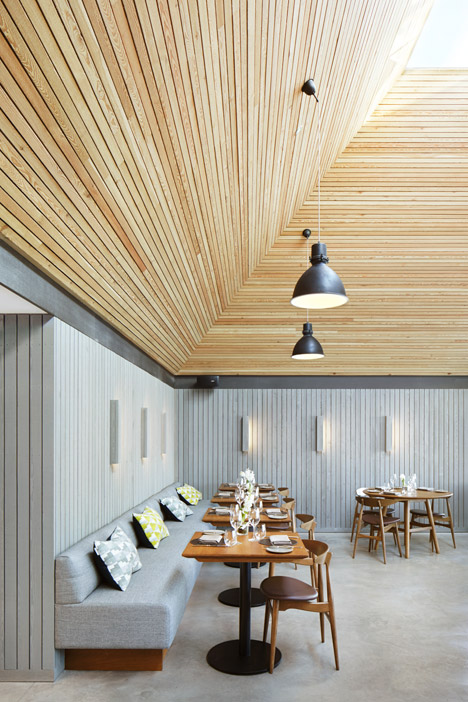
The 74-seater restaurant features a polished concrete floor. Pale woollen curtains can be drawn across the glass walls in the restaurant to create more subdued lighting.
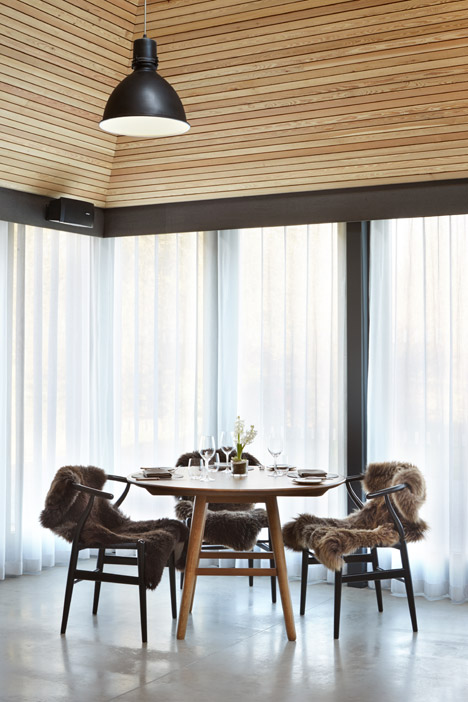
The pitched ceiling was clad in strips of light timber and a flat skylight was inserted into the ridge of the hip roof. Leafy plants sit in pots below the skylight, providing adjustable screens to offer diners privacy.
Spherical pendant lights hang from the sloping ceiling, while short strip lights are set vertically into the wooden panelling.
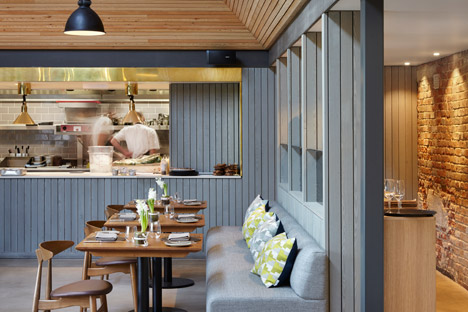
"Diners are invited to enjoy the glorious outdoors throughout the year from the restaurant and terrace," said the team. "Alternatively, retreat to the warm and cosy belly of the space, coddled by rich tones and the familiar but contemporary home-from-home 'pub feel' where the plant scheme continues the light and green approach."
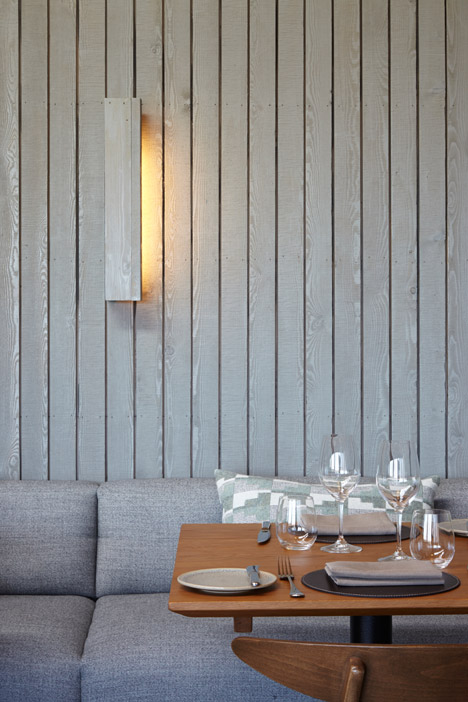
The restaurant and bar are furnished with old pub tables and a selection of second-hand bentwood and upholstered mid-century chairs, including Hans J Wegner's Wishbone Chair with its distinctive Y-shaped back.
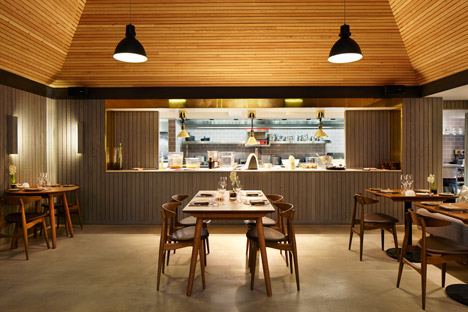
Sheep skins and cushions covered in geometric patterned material by London-based textile designer Eleanor Pritchard are scattered over upholstered banquette seating.
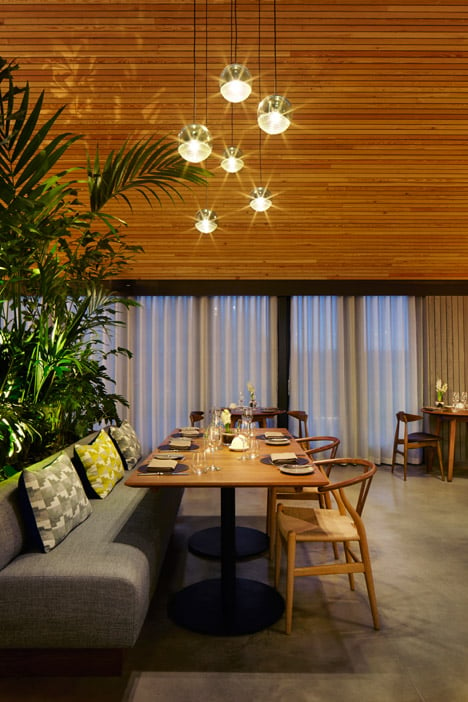
"With the use of old pub tables, the design remains rooted within a traditional and rustic feel," the team said.
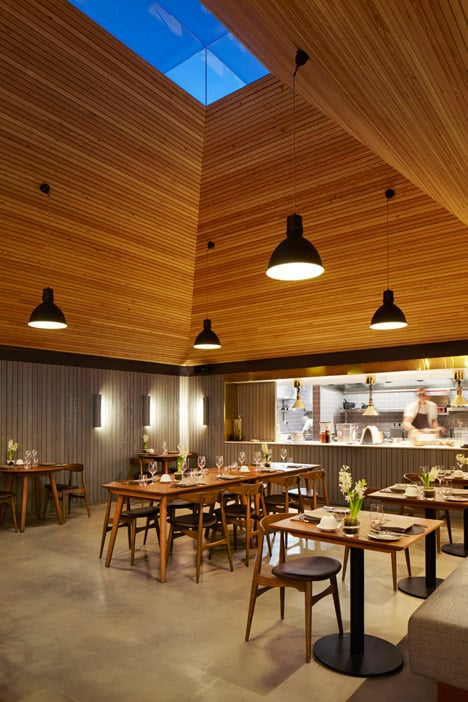
The cookery school, which is housed in an adjacent barn that dates from 1811, has a more modern aesthetic and features a countertop equipped with separate work stations.
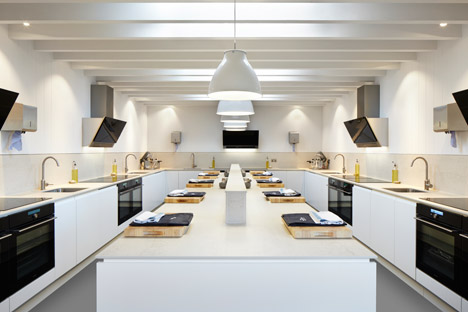
"The mix of tradition and modern technology echo the contemporary culinary approach to time-honoured recipes and cooking techniques," explained the studio. "The look is utilitarian, but striking."
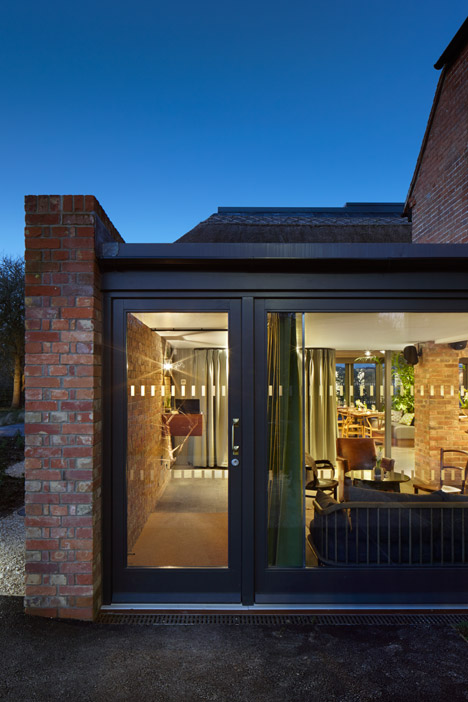
A kitchen table in the centre of the space offers diners a chance to watch their food being prepared. "It's interaction at another level, somewhere for me to teach, and to give people something quite exclusive," said chef John Campbell. "I'm creating a beautiful environment for people to work in, learn their craft, and for guests to enjoy their food."
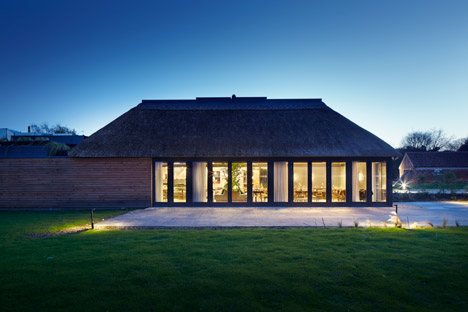
Photography is by Jack Hobhouse.
Project credits:
Architect/Design: Softroom Architects
Local Architect: Milton Architects
Client: Baxterstorey & John Campbell
Contractor: Donovan Construction
