Foster + Partners presents rippled concrete Expo pavilion for the United Arab Emirates
Milan Expo 2015: a pair of sinuous rippled concrete walls frame the entrance to UAE's Milan Expo pavilion, designed by Foster + Partners to suit the climate conditions in both Milan and Abu Dhabi.
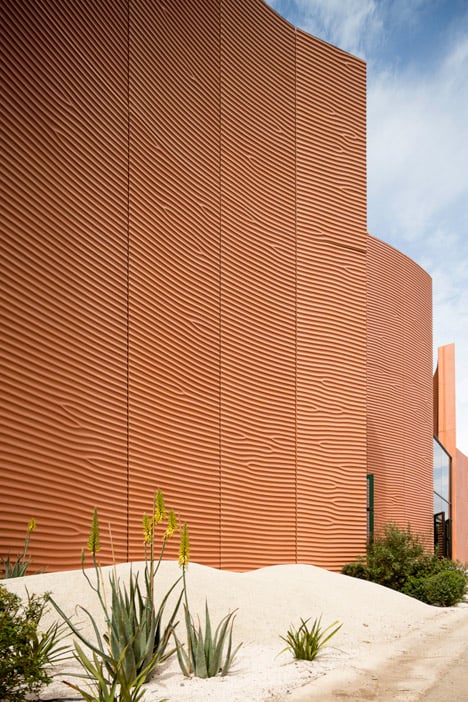
Once the Expo is over, the pavilion will be transported to a new permanent home within the United Arab Emirates, so Norman Foster's London-based firm was tasked with designing a structure suitable for two very different locations.
The designers took their cues from the self-shaded streets found in historic desert cities. They planned a series of narrow walkways screened by high walls, which are accompanied by spaces modelled on traditional Arab courtyards.
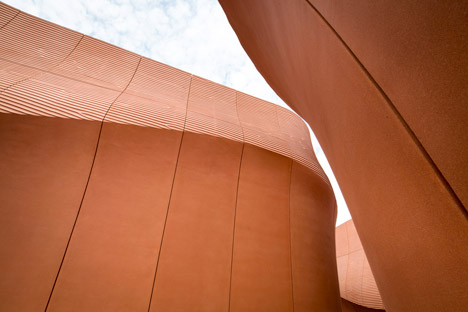
"Our challenge has been to design for two climates," said Foster, "to create a naturally cool, comfortable space for visitors in Milan, while considering the pavilion's ultimate reconstruction in the Emirates, where there is a need to provide shade from the intense sun."
The two wavy walls at the building's entrance were constructed from red pigmented GRC, which stands for glassfibre-reinforced concrete. They feature rippled surfaces intended to resemble the ridges of sand dunes – a pattern based on a scan taken in the desert.
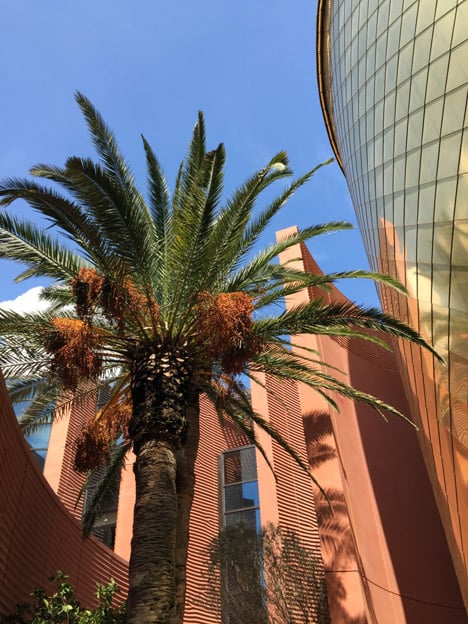
"The design reflects our investigations into the form of ancient cities and our appreciation for the desert landscape," explained Foster.
"It also maximises the opportunities presented by the elongated site – the dramatic canyon-like entrance welcomes people inside, and the channels between the high walls provide intuitive circulation, naturally leading visitors to the auditorium, exhibition and courtyard spaces."
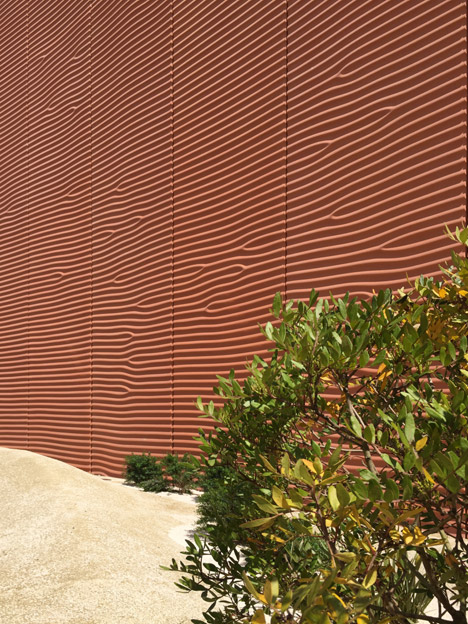
Since 2007 Foster has been working on "the world's first zero-carbon, zero-waste city" in Abu Dhabi. Named Masdar City, it will become the new home for the UAE Pavilion after the Expo finishes in late October.
The city already hosts the pavilion Foster + Partners previously created for the nation at the Shanghai Expo in 2010, which was designed to look like giant sand dunes.
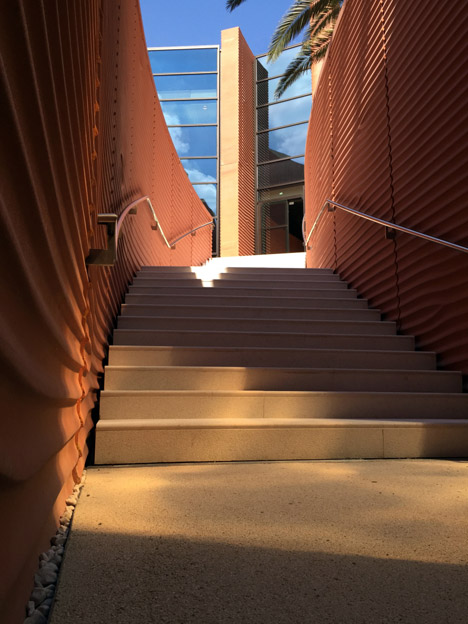
As visitors enter the Milan Expo pavilion, they are led through two open-air spaces towards a drum at the centre of the structure. Clad with golden metal shingles, it allows up to 150 people at a time to watch a film about the country's sustainability initiatives.
The pathway then leads through a series of interactive displays before ending at a small cafe area, framed by more of the wavy concrete walls. There is also a garden filled with plants native to the UAE.
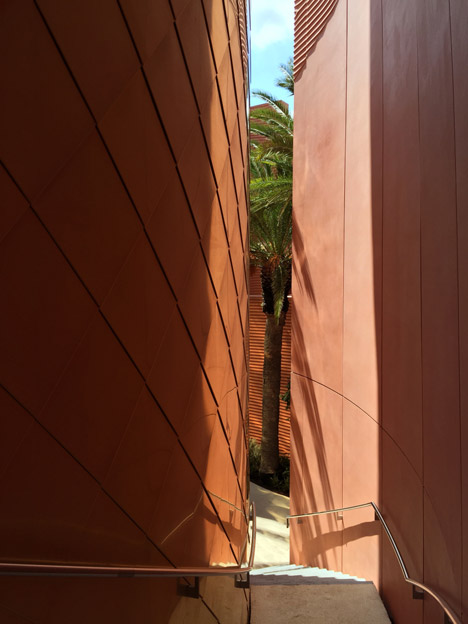
"Our pavilion is unique for its representation of the desert landscape and planning traditions of the Emirates," explained Gerard Evenden, the senior partner involved in the project.
"In terms of climate and water scarcity, the UAE is experiencing today what the world will experience tomorrow," he continued. "Our design highlights the challenges of sustaining life in a desert climate, while demonstrating how efficient passive design solutions can help to support sustainable modern communities."
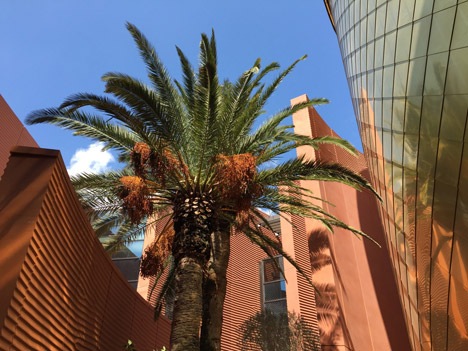
Photography is by Foster + Partners unless stated otherwise.
Project credits:
Client: The National Media Council, United Arab Emirates
Architect: Foster + Partners
Foster + Partners Design Team: Norman Foster, David Nelson, Spencer de Grey, Gerard Evenden, Martin Castle, John Blythe, Andre Ford, Giovanna Sylos Labini Ronald Schuurmans, Daniel Skidmore, Andrea Soligon, Ho-Ling Cheung, Francis Aish, Henrik Malm, Sam Joyce, Andrew Jones
Collaborating architect: Marco Visconti
Structural engineer: Foster + Partners
Mechanical and electrical engineer: Foster + Partners, Manens-Tifs
Local collaborating fire engineer: GAE Engineering S.r.l.
Quantity surveyor: Fraser Randall
Landscape consultant: WATG
Lighting consultant: David Atkinson
Acoustic consultant: Sandy Brown Associates
Project manager: Fraser Randall



