Anne Holtrop uses white concrete "puzzle pieces" for Bahrain's tranquil Expo pavilion
Milan Expo 2015: gardens of fruit trees are framed by the white concrete walls of Bahrain's Milan Expo pavilion, designed by Dutch architect Anne Holtrop as a peaceful oasis of green (+ slideshow + interview).
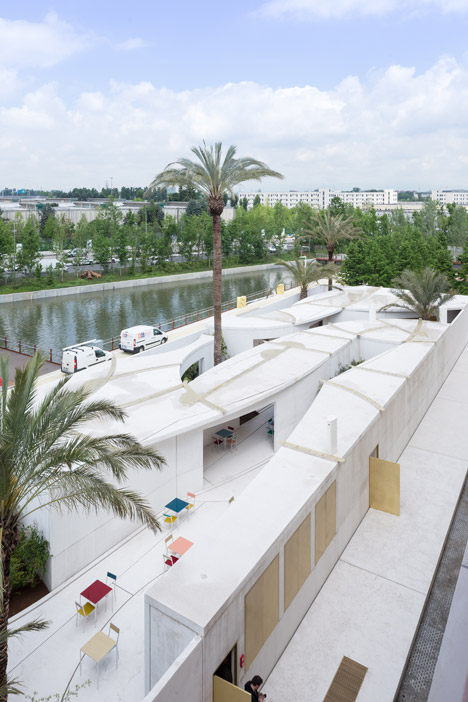
Despite having "never heard of" Bahrain, Amsterdam-based Holtrop was one of five architects invited to develop a design for the country's national pavilion at the Expo.
Working in partnership with landscape architect Anouk Vogel, his response was to develop an abstract drawing based on some of the country's archaeological ruins. This formed the basis of the building's plan.
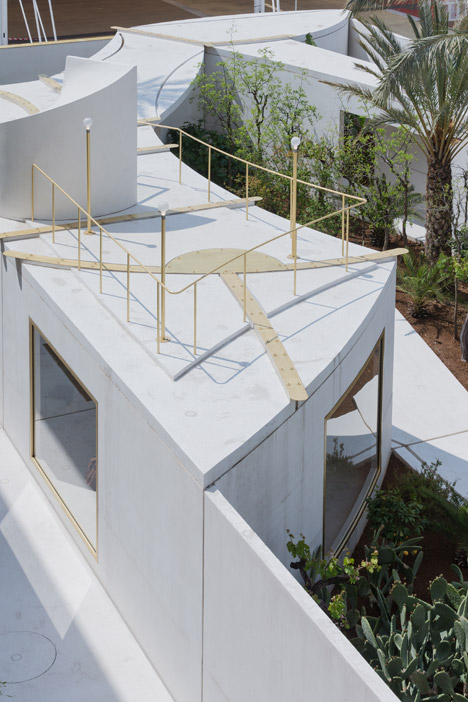
"When you start looking completely openly to a history of a country that you don't know, everything becomes important and it can also be quite overwhelming," Holtrop told Dezeen. "I made this drawing to make a very formal constraint."
"I didn't want to make a representation or a pastiche, a kind of fake representation of an old architecture," he added. "I wanted to make something which starts by minding the past but is making the future."
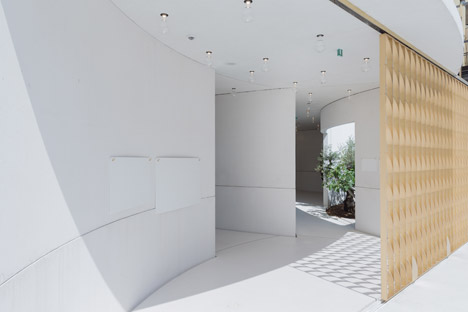
Formed of a mixture of arcs and straight lines, the plan frames numerous covered exhibition spaces and 10 distinct gardens.
These gardens contain various kinds of fruit trees, including bananas, lemons, olives and figs. Each of the trees will bear fruit at different times during the six-month duration of the Expo.
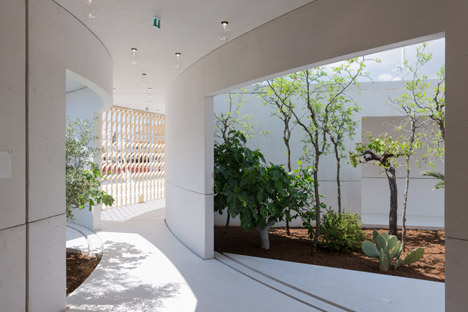
The aim was to reference the agrarian history of the country – an archipelago of 33 low-lying islands in the Arabian Gulf with its roots in an ancient civilisation known as Dilmun.
"Bahrain has a very long history, so there is a lot of mythology" said Holtrop. "It is mentioned as being the place of the Garden of Eden and the home of a million palm trees. It's a very green oasis within the surrounding Arab countries."
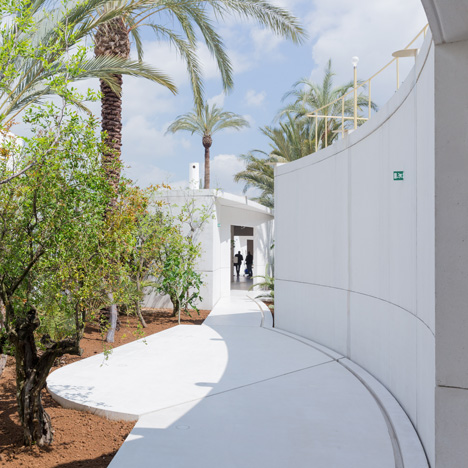
Panels of pre-cast white concrete were used to build the structure. These were connected to one another using dry joints, which were then finished with brass fittings.
"The architecture we made exactly follows the drawing," said Holtrop. "There are 350 pieces of concrete in total – prefabricated white concrete panels that we assembled like a puzzle – but they are loosely stacked on top of each other."
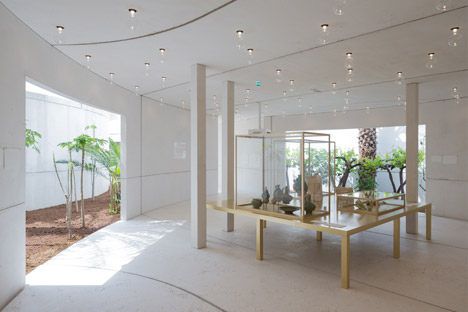
This construction system will also allow the pavilion to be taken apart at the end of the Expo and transported back to Bahrain, where it will be rebuilt as a permanent structure.
"It was not in the brief, but when I proposed in the competition that I wanted to make this project out of puzzle pieces of concrete, the client asked if we would be able to disassemble it again and move it," Holtrop explained.
"On the detail levels it makes it different, for instance, we finished everything besides the concrete in brass," he added. "I think that makes it less of a building for a fair, which is temporary, but makes it more emotional and gives it a real presence."
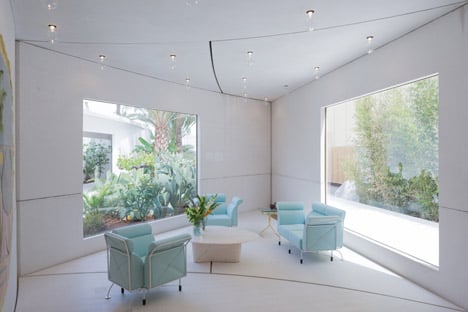
The pavilion was named Archaeologies of Green. Its various exhibition rooms display archaeological artefacts relating to agriculture, while a central cafe is serving up food derived from fruits.
Holtrop believes the success of the pavilion is its simplicity: "You don't need to queue, you don't need to be entertained, to watch a movie, or these kinds of things. You can just walk in and take part in this setting."
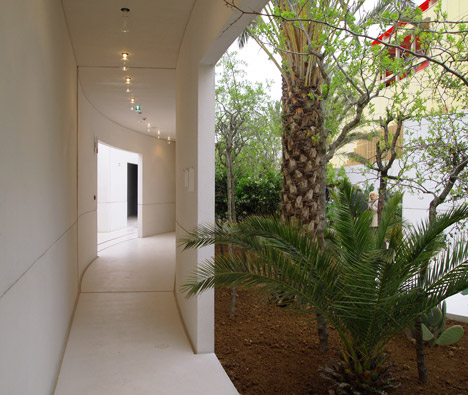
Read on for the transcript of the interview with Anne Holtrop:
Amy Frearson: Can you tell me the main concept behind your project?
Anne Holtrop: The project started a year ago in the end of March, early April. There was an invited competition by the Ministry of Culture from Bahrain, and they invited five architects to make a proposal for their pavilion. And in the brief they asked us to focus on the agricultural heritage of Bahrain.
Bahrain has a very long history that includes the Dilmun civilisation, 2,500 years before Christ, so there is a lot of mythology. It is mentioned as being the place of the Garden of Eden and the home of a million palm trees. It's a very green oasis within the surrounding Arab countries.
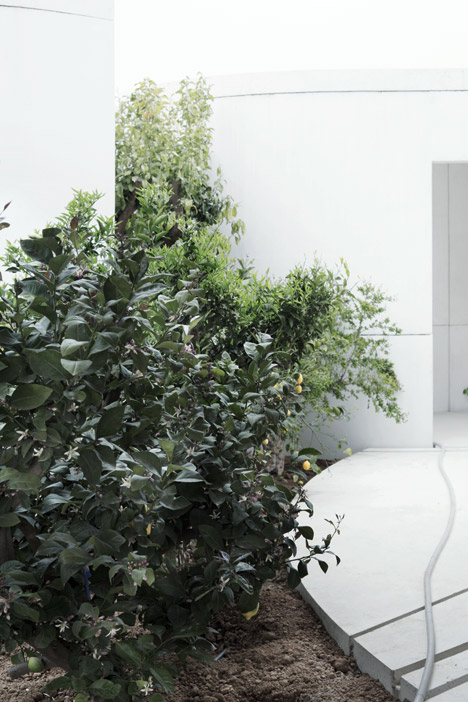
The thing they asked in the brief was to revert back when the Expo was still about an architecture to define a certain atmosphere of a place, rather than to promote the country itself. They really wanted to get back to this idea of the architecture itself.
I had never visited Bahrain at the moment when this competition came. I proposed to first make an abstract drawing and the drawing is all kind of arcs and lines, motifs, you could say. With this drawing I can wear my specific glasses, and with my specific glasses I can look at the past, what happens in Bahrain, what are the archaeology findings, old temples, old architecture, landscapes. But also, because this drawing is in principal an abstract drawing, we can make a new building for Bahrain and a new future. And for me that is an important thing. It was a bit like a Rorschach ink blotch you could say – it's a very specific form but it can still be interpreted in many shapes.
It's at the base of my practice, this kind of way of working. I constrain myself through a certain drawing or specific form that comes outside of architecture, but enables me to discover the architecture.
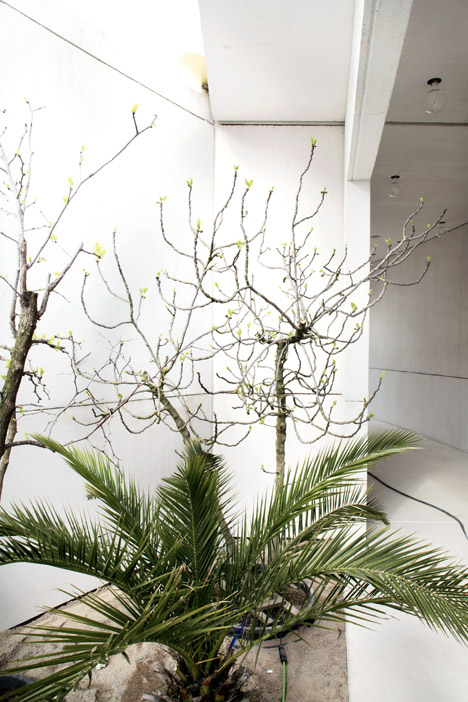
Amy Frearson: And how did you get from the drawing to the completed pavilion?
Anne Holtrop: We used the drawing to literally make the project, which is a series of gardens, 10 gardens in total. These 10 gardens are defined by the architecture and the pavilion, which is all open so you walk from inside to outside, and the pavement continues in the garden and then it's the floor again in the pavilion, etc.
We made these 10 gardens with the 10 fruit trees of Bahrain. Because of its freshwater springs, Bahrain has a vegetation that is a mix between Mediterranean – so these olive trees, grapes, these kind of trees – and subtropical – so there's also tropical, papaya, date palms. And that is what we show in these gardens. Some of the trees are more than 100 years old, and they will all be fruit bearing and blossoming during the six months of the Expo.
And the architecture we made exactly follows the drawing. There are 350 pieces of concrete in total – prefabricated white concrete panels that we assembled like a puzzle, but they are loosely stacked on top of each other. And that's why when you walk to the pavilion you see these seams between the panels.
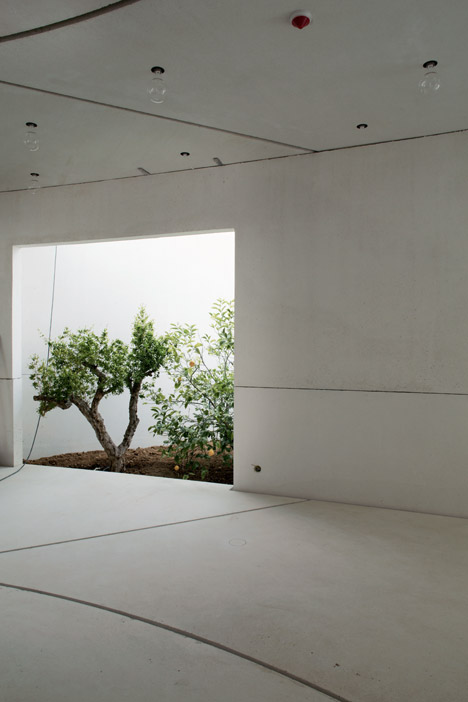
Amy Frearson: Did you have any previous connection with Bahrain and, if not, how did you learn enough about the country and its landscape to produce the pavilion?
Anne Holtrop: I had never heard of the country, I was not familiar with it. But that's why I made this drawing. When you start looking completely openly to a history of a country that you don't know, everything becomes important and it can also be quite overwhelming, and I made this drawing to make a very formal constraint, in a way, to be more specific in what to make. I didn't want to make a representation – like the Qatar pavilion or one of the others – or a pastiche, a kind of fake representation of an old architecture. I think this is less interesting. I wanted to make something which starts by minding the past but is making the future.
I had never heard of Bahrain, but the proposal we made, the enclosed gardens, this kind of open space, the white concrete, for me kind of felt intuitively right to propose for Bahrain.
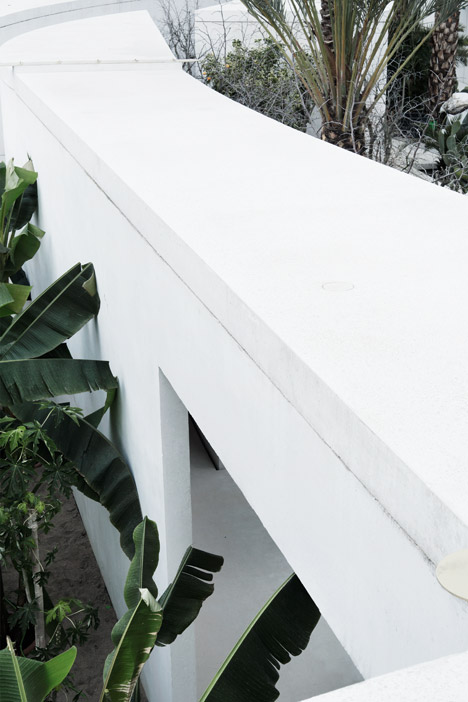
Amy Frearson: So would you say you've brought something to the project that a local architect may have overlooked?
Anne Holtrop: Yes, I think when you are fresh and naïve, you look at things, you are able to absorb a lot more than when you're part of it. And also, because the project went by at an incredible speed – we designed and built the whole thing in one year – everything I did is more or less like intuition. I had to decide very quickly how we were going to do it.
When the culture minister Shaikha Mai was there for the opening, she said it feels so new in a way, but she also felt very much at home here and felt an atmosphere of Bahrain. With the whiteness of the spaces, the smell of the blossoms of the oranges, of the lemons – she said she was really surprised in how strongly she felt connected and at the same time exposed to something she hadn't seen before. And I think that was also my initial concept, to do the project in this way is to propose a new version of something that you did not see as fitting the country.
Amy Frearson: In the context of the Expo, when all of the other pavilions are shouting very loudly, do you think this quiet approach will attract enough attention?
Anne Holtrop: I think people naturally walk in. You don't need to queue, you don't need to be entertained, to watch a movie, or these kinds of things. You can just walk in and take part in this setting. The Corriere della Sera said it was the best pavilion of the Expo. I think in a way, in this approach, it's quite refreshing to do it like this.
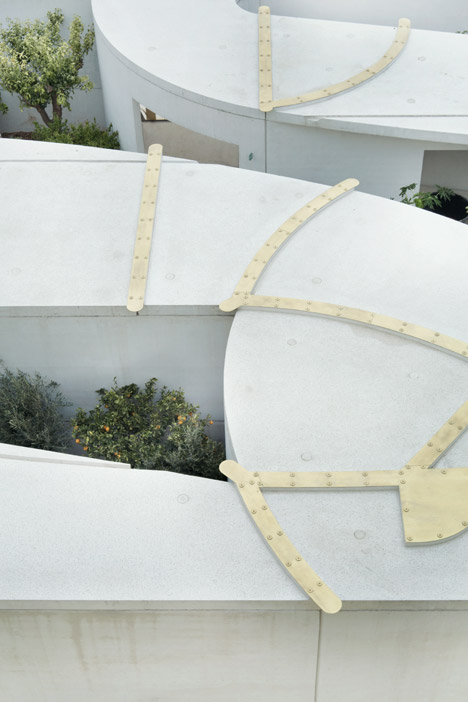
Amy Frearson: What will happen to the pavilion once the Expo is over?
Anne Holtrop: The idea is that, after the Expo, we will ship the whole building to Bahrain, where it will become a pavilion and botanical gardens.
Amy Frearson: Did that influence your design at all?
Anne Holtrop: It was not in the brief, but when I proposed in the competition that I wanted to make this project out of puzzle pieces of concrete, the client asked if we would be able to disassemble it again and move it. I said it was possible, so they decided to ship it back to Bahrain and have it there as a permanent building. So it came more logically through the kind of the character of the design itself. And then of course when we knew that we also could make things more elaborate. We were not just designing something for months but for 50 years. On the detail level it makes it different, for instance, we finished everything besides the concrete in brass, so the doors, the gate, the roof sails, everything we could we did in brass. I think that makes it less of a building for a fair, which is temporary, but makes it more emotional and gives it a real presence.
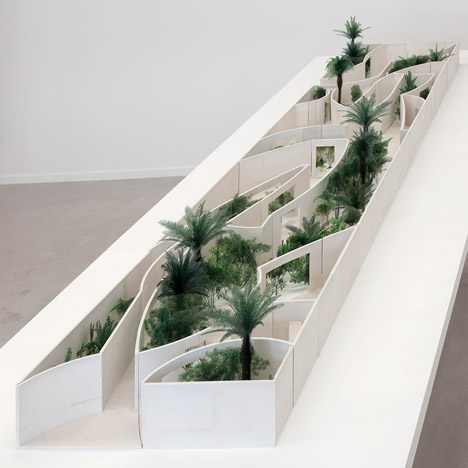
Amy Frearson: And how have people reacted to the pavilion?
Anne Holtrop: I think the whole thing links all the elements together. So you walk through this space, you have the gardens you have the atmosphere, the smell of the blossoms. And then in the kitchen, in the café we have a chef cook from Bahrain, she made a menu where she cooks local traditional Bahraini foods with fruit from the garden. So not only do you see but you also smell, you are part of it, you can eat the foods, and all in a kind of natural way I think. As a visitor you might not even notice that everything fits so well together, but we're letting visitors experience the real thing. Visitors I've spoken to have really enjoyed the peacefulness of the place. Like me, not many of the visitors will have been to Bahrain, but I think they can still have a connection with the place.