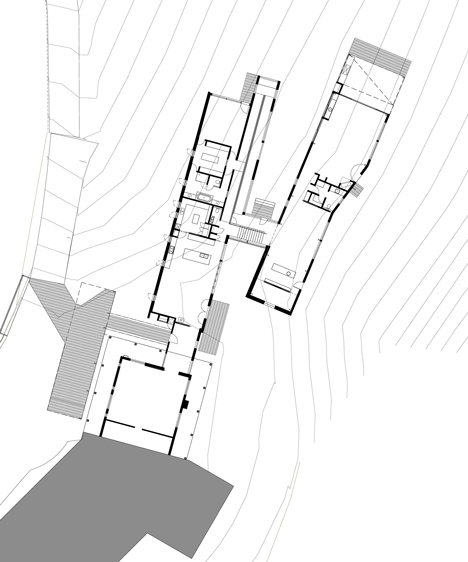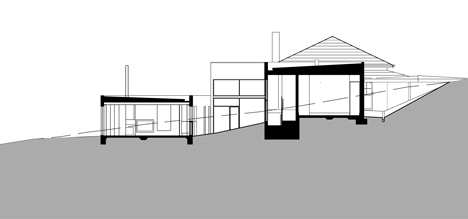Honeyman + Smith Architects adds a hillside-hugging extension to an Australian farmhouse
The two elongated wings that make up this extension to an Australian farmhouse are set into the side of a hill, connected by a stairwell that offer views straight through its middle (+ slideshow).
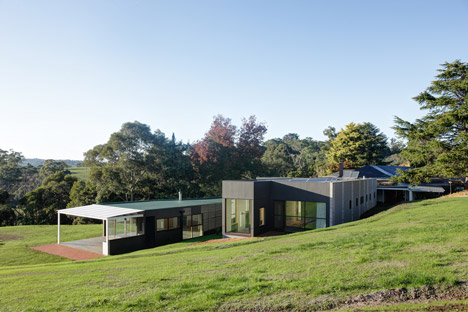
Melbourne-based Honeyman + Smith Architects designed the addition to increase the size of a residence on a working farm in the Harkaway district, south-east of the city.
The sloping site prompted the team to create long, low structures that hug the hillside and enhance the building's connection with the landscape.
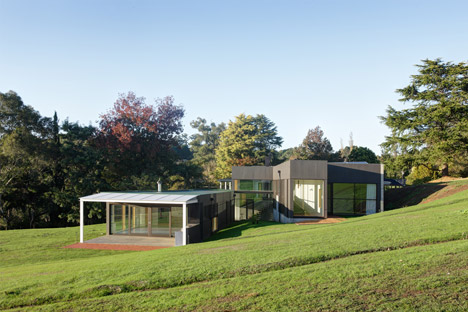
"The two new forms are proportionally thin and long, encouraging interaction with surrounding paddocks, allowing for areas of the building to be isolated depending on season and use – much like the areas of the working farm this building occupies," said the architects.
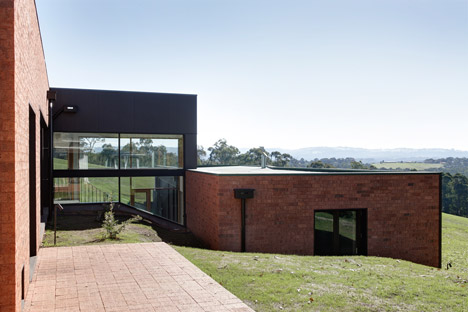
In contrast to the more traditional proportions and hipped roof of the existing house, the new additions follow the contours of the slope and feature lower, flatter roof lines.
Windows are strategically positioned to enable views through some sections of the building, while other spaces are planned to offer vistas out across the surrounding fields and trees.
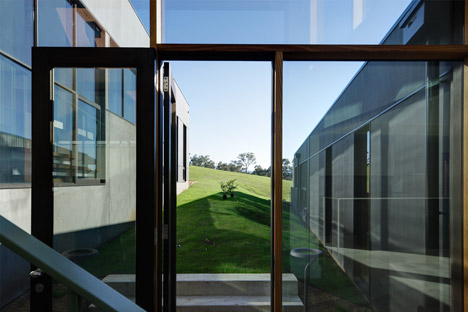
A heavy concrete wall facing the hillside marks the uppermost edge of the extension and helps to root the structure to its sloping site.
"The romantic ideals of the scheme are based on the low-lying connection to the ground and heavy back wall," said the architects.
A row of small windows perforates the solid surface, providing daylight and ventilation to the kitchen, utility room and bedroom on this level.
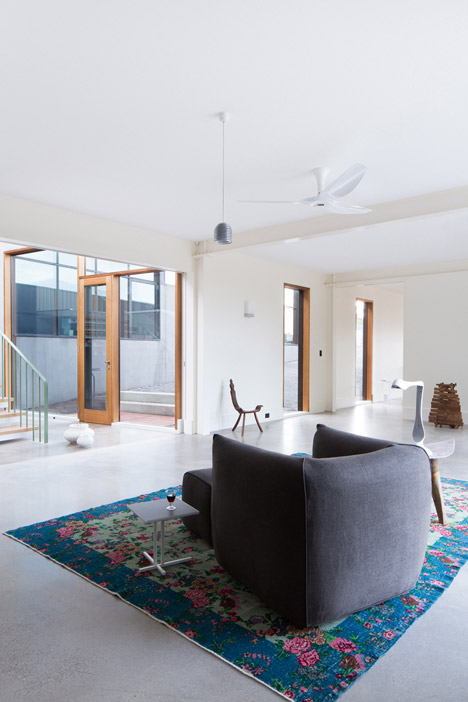
The dense concrete elevation anchors a steel structure that extends out and down the slope, incorporating large glazed openings to lighten its physical presence.
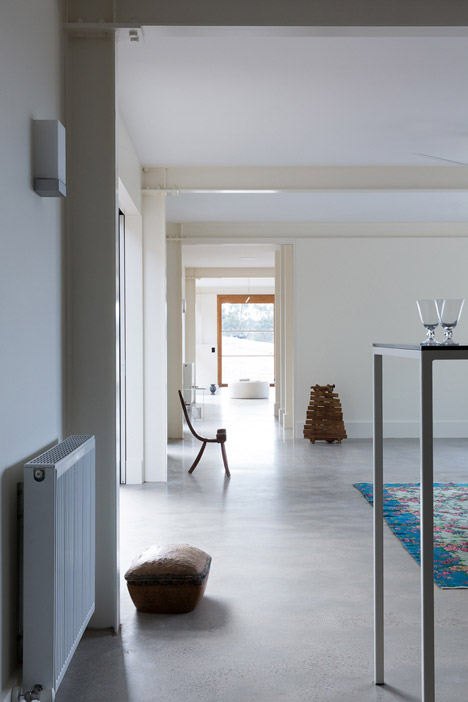
A sheltered pathway on one side of the existing house continues along the rear facade to meet a new entrance between the old and new buildings. The proportions of windows and choice of materials at this level create visual consistency between the house and extension.
A circulation space connecting the extension's two volumes is lined on either side by windows that allow views straight through the centre of the building.
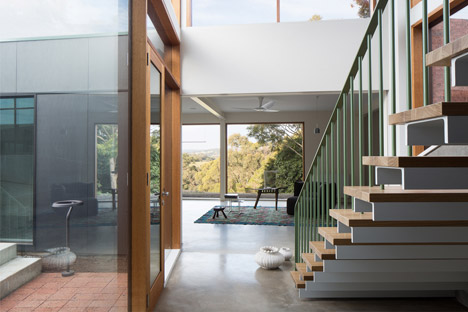
This space contains a staircase with open treads and also provides access to a long linear ramp that runs along one side of the upper wing, which is flanked by a row of timber-framed windows.
Courtyards formed by the gaps between the two structures offer sheltered outdoor spaces that aid the home's natural cooling and shading, and allow the paddock to reach into the heart of the building.
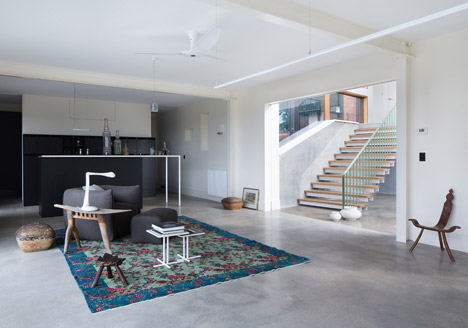
The lower volume is partially embedded in the hillside at the end closest to the existing house, so views across its roof from the upper storey are retained.
A pair of open lounge areas are accommodated in this lower storey on either side of a bathroom and storage unit. Sliding glass doors at the opposite end from the main house open onto a large covered terrace.
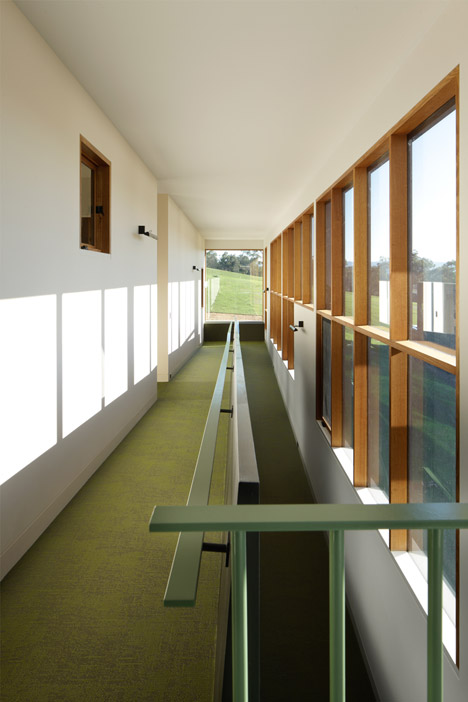
Red brick cladding and tiles used for the paths and terraces evoke the colours found in the surrounding landscape, while other locally sourced materials were selected to enhance the building's rural aesthetic.
"Materials have been locally sourced in order to compliment the warm rural glow of the paddocks, red clay soil and cattle of the abutting landscape," added the designers.
Photography is by Hilary Walker and David Sandison.
Project credits:
Architect: Honeyman + Smith
Structural + Civil Engineer: Greg Schofield & Associates
Landscape Design: Honeyman + Smith
Part selection of Furniture: Hub Furniture Lighting Living
