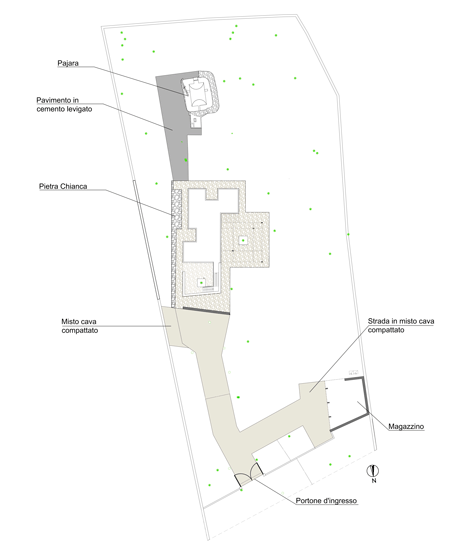Massimo Iosa Ghini references historic Italian architecture for holiday home in Puglia
Traditional fortified farm buildings informed the design of this house in rural Italy by Massimo Iosa Ghini, which is bordered by pergolas with olive trees growing through their timber structures (+ slideshow).

The house is located just a few kilometres from the Mediterranean Sea at the tip of the Salento region. It provides a countryside retreat for the family of the Italian architect, who was previously a member of the Postmodern Memphis design group.
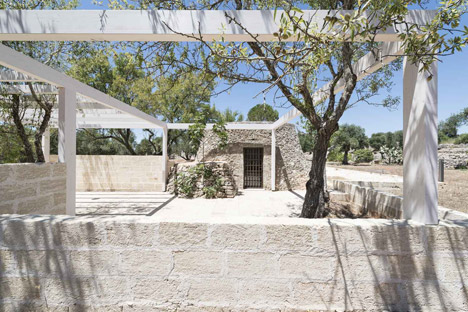
Iosa Ghini developed the house as a countryside retreat that could make the most of its natural setting in a typical Mediterranean landscape – occupied by ancient olive trees and maritime pines.
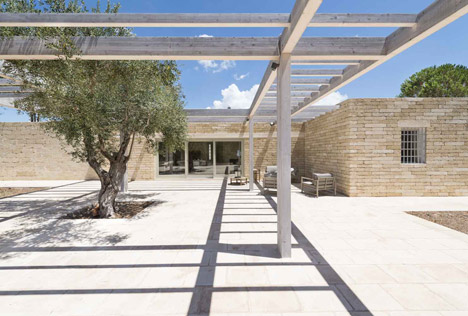
The design, particularly the use of materials, was influenced by traditional Salento architecture, including masserie – the stone-walled houses built between the 16th and 19th centuries that were often fortified against attacks.
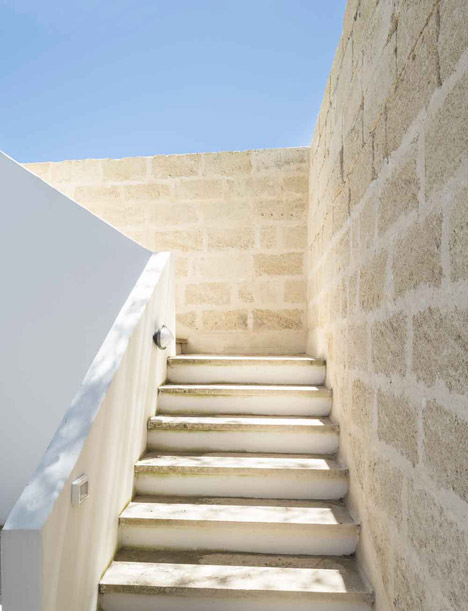
"Arranged on a single level and on a lot of more or less than one hectare, the project is designed on the image of the Salento masseria," said Iosa Ghini's studio.
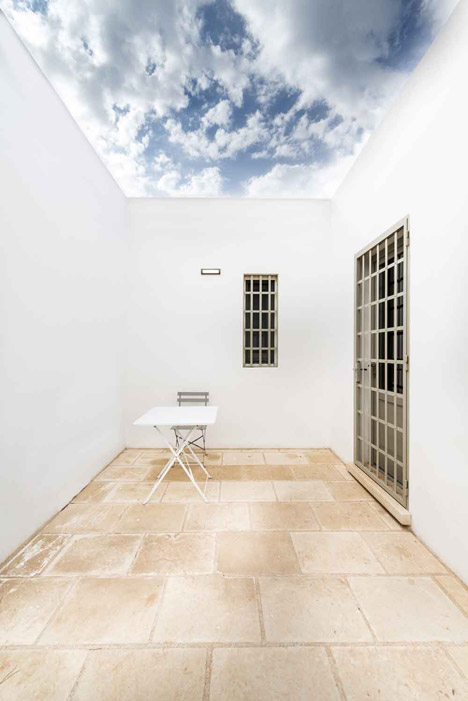
The residence was built using techniques recommended by local artisans. It features outdoor paving made from pale Chianca stone, which is produced by mixing crushed rocks and mortar.
Some of the external stone walls are constructed using dry-stone building methods, while others are held together with lime mortar. The depth of these walls helps keep the interior cool in the hot summer months.
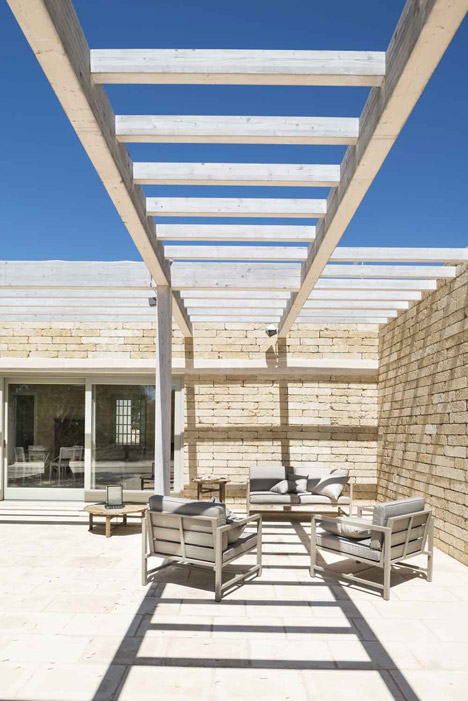
The single-storey plan is arranged around the roots of existing trees on the site, which are incorporated into paved areas surrounding the building.
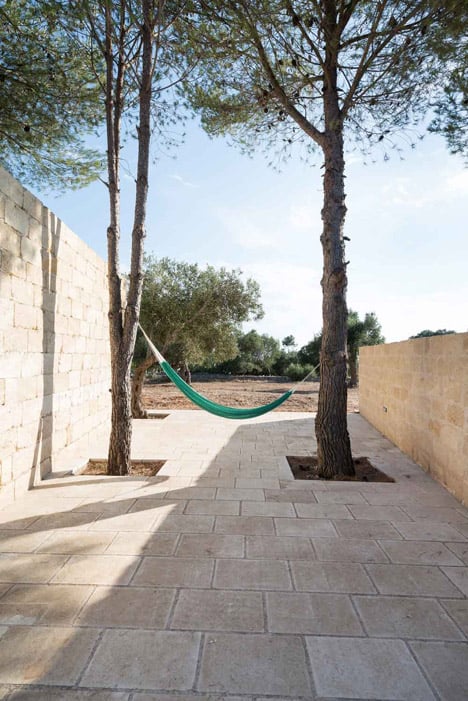
The patio spaces are sheltered by pergolas made from timber that is bleached so it becomes extremely pale. The pergolas and the trees provide some shade, while reed canopies can be added to enhance this functionality.
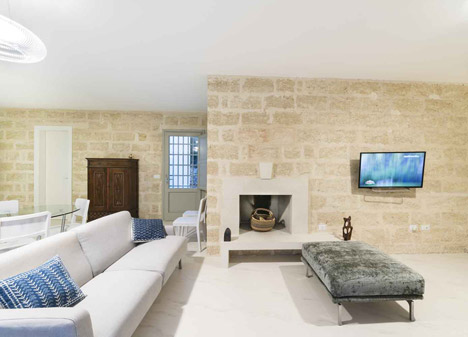
"The project respects the existing vegetation that, in the outdoor living area near the main living room, is brought to light through a structure in acid-treated wood that works as a pergola and supports the branches," explained the studio.
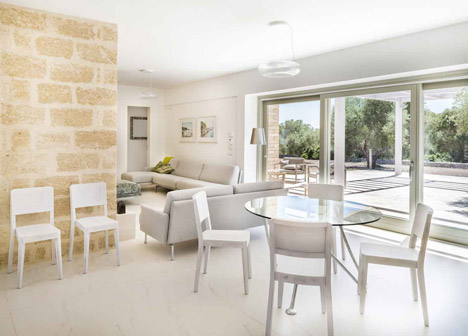
The largest of the sheltered patios flanks the house's main living area, which features flooring made from porcelain stoneware that matches the tone of the external paving.
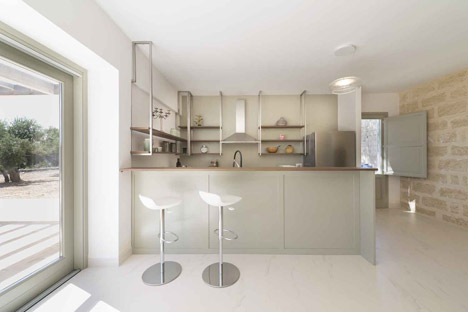
"Large windows which face the external area are designed as a natural continuation of the protected space, paved and designed as a place of relations with crafted sofas and armchairs to underline the constant relationship between outdoor and indoor spaces," added the team.
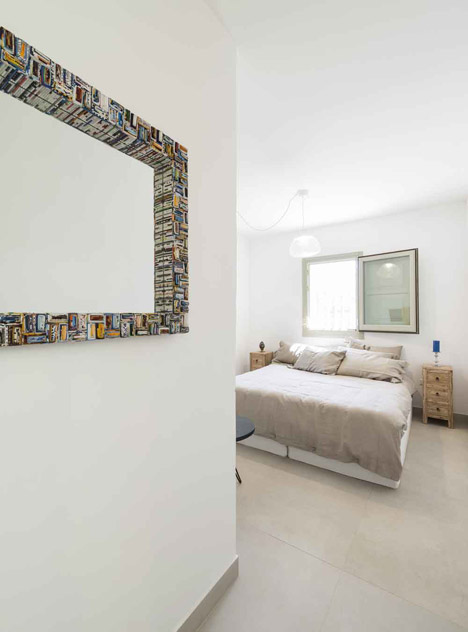
Four bedrooms surround the living space, which incorporates a dining area and a kitchen at one end, and a lounge featuring a fireplace made from Lecce stone at the other.
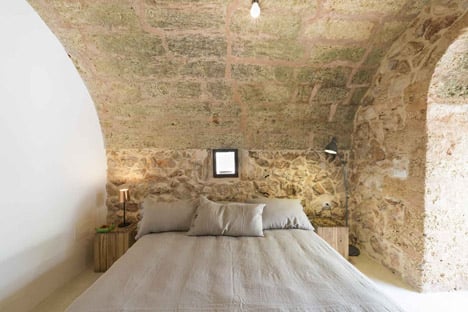
Elsewhere on the plot, a guesthouse has been inserted into a ruined pajara – an ancient type of dry-stone temporary shelter used by farmers. The structure features a barrel-vaulted roof and its own outdoor space.
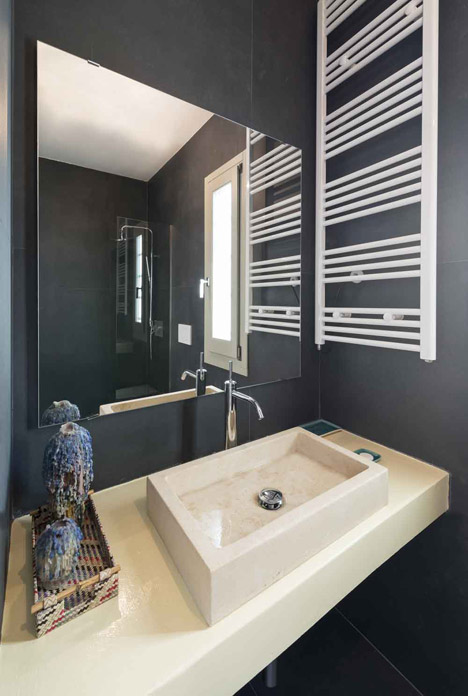
Stairs located in a sheltered courtyard outside the kitchen lead to a terrace on the property's flat roof. This space functions as a solarium with panoramic views of the countryside and towards the nearby sea.
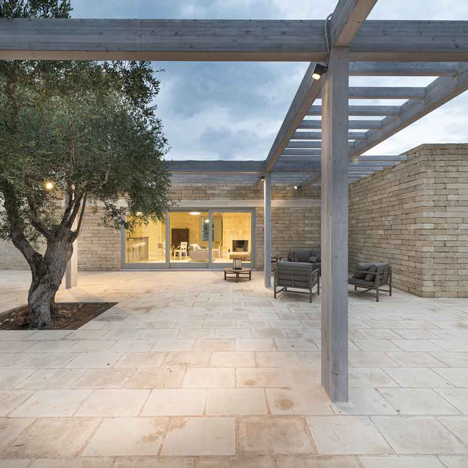
Iosa Ghini Associati was established in 1990. Other projects by the studio include a bar, breakfast room and conference centre for the Boscolo Exedra Nice hotel in France, and a series of four houses near Nicosia, Cyprus.
Photography is by Cosmo Laera.
