Glass and steel office by Issei Suma inserted into century-old Japanese cow barn
Behind the crumbling exterior of a 100-year-old cowshed in Japan's Tokushima Prefecture, architect Issei Suma has inserted a glass and steel office for a computing company (+ slideshow).
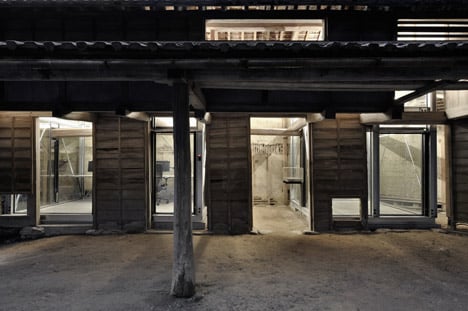
Tokyo-based Suma designed the 40-square-metre structure to house a satellite office for an IT firm also based in the capital. Located on the other side of the country in a rural village, it offers staff an escape from the pressures of city life.
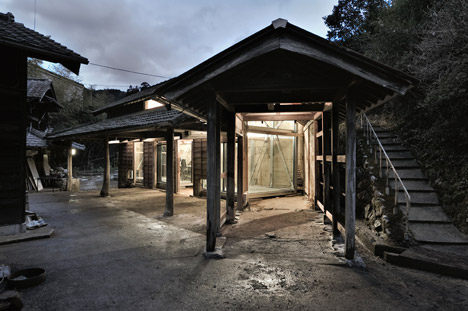
"Although the office is located in the rural district where the unspoilt landscape is still maintained, the office is fully equipped with the same digital infrastructure as the main office in Tokyo, leaving no stress to the employees," said the architect.
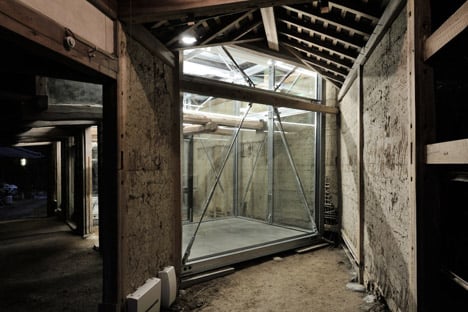
Named Koya, the office sits within the grounds of a farmhouse that has been abandoned since 2010.
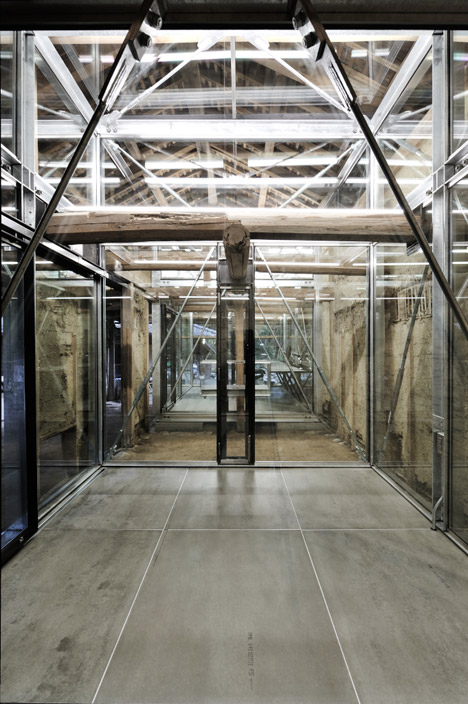
Rather than demolishing any of the site's ageing buildings, Suma chose to insert the office into the old cow shed – an approach also used for a private art gallery on an old English farm.
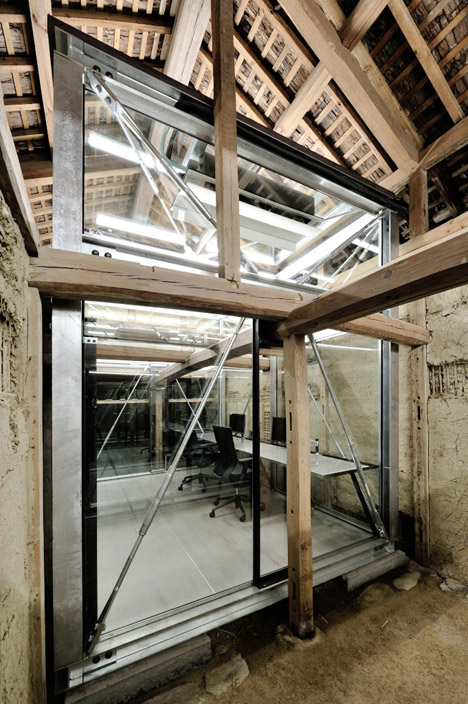
The fragility of the century-old structure made it impossible to put any additional strain on it, so a new self-supporting and watertight structure was simply added inside.
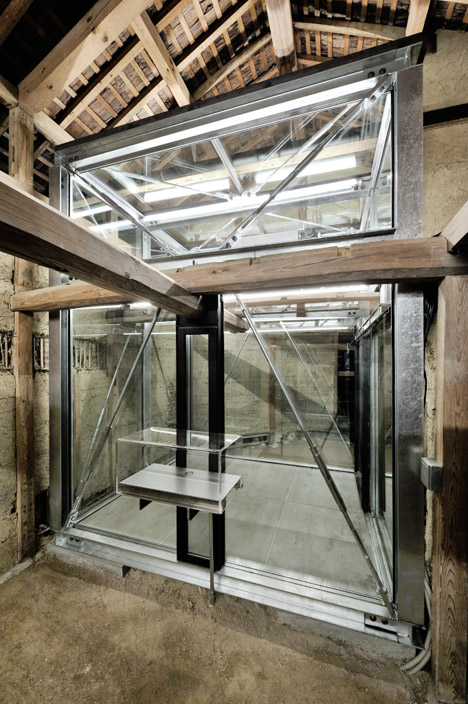
Steel I-beams form the structural framework. Both these and the original wooden beams are visible, offering a clear distinction between old and new.
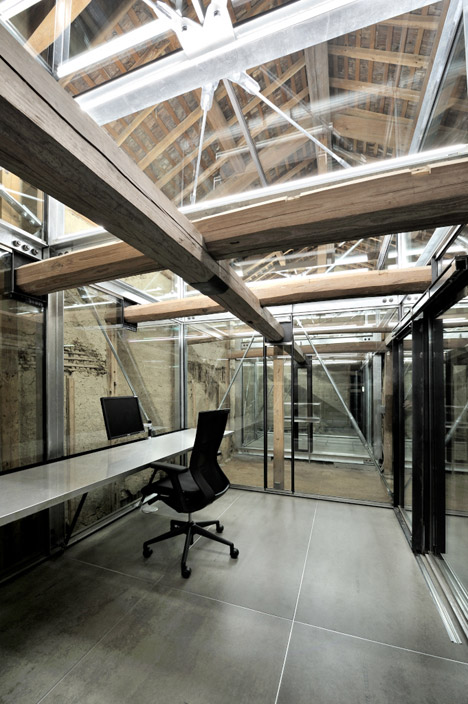
"While the office is built inside the cowshed, the beautifully aged structure is left untouched," said Suma. "The steel structure sits detached from the cowshed, but in the case of major disaster it functions as a keystone, preventing the 100-year-old structure from collapsing."
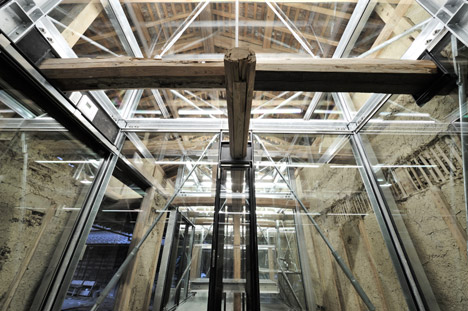
A workspace and a meeting room were created within the shed. Both rooms feature insulated glass walls and ceilings, allowing occupants to see the old structure behind.
Flooring in both rooms is made up of large concrete panels, with a heating system concealed underneath. There is also a stainless-steel desk included in the larger of the two rooms, which functions as the workspace.
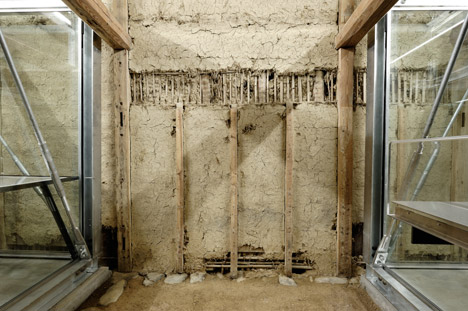
"Roof leaks do not bother us anymore, and heat and air conditioning create a comfortable work environment," added Suma.
The architect established his studio in 2011. Before that, he worked for different studios in New York, with projects including a house design for Ai Weiwei's Ordos 100 project.
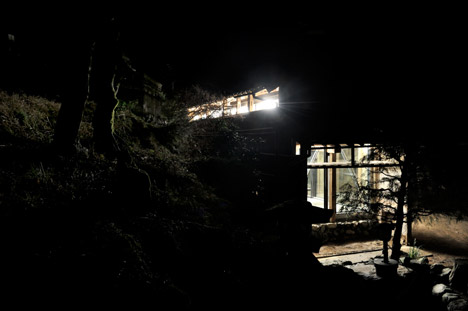
Photography is by Yasuyuki Deguchi.