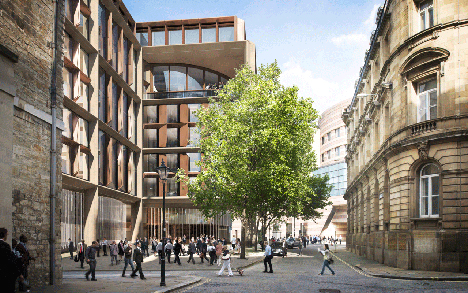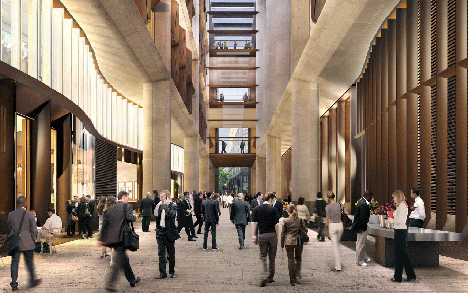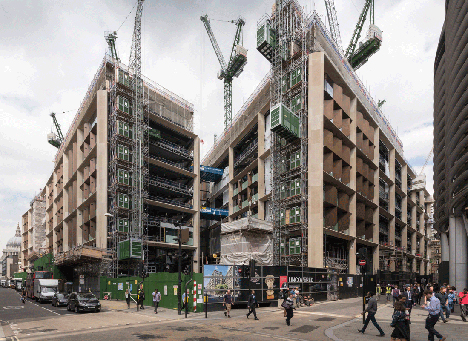Norman Foster's huge Bloomberg headquarters in London will be a "very human environment"
British architect Norman Foster has revealed details of his firm's design for the offices of global media giant Bloomberg, currently under construction in the City of London.
Built over Roman ruins in the heart of the City, the colossal Bloomberg Place by Foster + Partners will provide over a hectare of office space for Bloomberg's staff, who are currently housed in buildings at Finsbury Square.

While its New York counterpart stretches 246 metres into the sky, Bloomberg Place sprawls over a wedge of land in London's business district and counts among its neighbours the historic London Stock Exchange and Bank of England buildings, as well as St. Paul's Cathedral.
Foster + Partners was commissioned in 2010 to create the headquarters for the company, which is directed by American business magnate and former New York mayor Michael Bloomberg.
Foster and Bloomberg both attended a ceremony today to mark the half-way point in the building's construction, which is set to complete in summer 2017.
The building comprises two blocks with triangular plans that will be connected at ground level by an arcade and at a mid-point by an elevated bridge.

Over 14,000 tonnes of steel and aluminium are going into the construction of the building, which will be serviced by over 600 miles of fibre optic cabling.
"Its a rather interesting balance between the urban fabric of the city, rediscovering Watling Street and then combining that with cutting edge technology and communication, which of course Bloomberg is right at the forefront of," Foster told Dezeen at the construction ceremony this afternoon. "And acoustically working with a timber floor it's a very human environment and incredibly flexible."
Faced in blocks of Yorkshire sandstone, the building features "breathable walls" – giant bronze-embellished fins that filter fresh air into the building – that will help contribute to its Outstanding BREEAM energy efficiency rating.
"The fins are actually the gills of the building, rather like a fish taking in not oxygen but air," Foster explained.
Extensive prototyping of the building's features was carried out in a warehouse in south-west London, near the firm's Battersea Power Station development.

Michael Bloomberg is said to have had a hand in the designs, sending Foster the occasional sketch from holiday.
"Mike is very demanding and the best people to work with are the people who are demanding and intelligent," said Foster. "The control of the project has been wonderfully personal."
Related stories: explore more projects by Foster + Partners
A museum in a double-height basement below the building protects a Roman temple discovered during excavation of the site. Writing tablets and leather goods are among the 14,000 artefacts unearthed from the archeological site, some dating to 43AD.
A monolithic brass ramp will spiral through the core of the building, while glass elevators facing the exterior of the building will give visitors and staff "unparalleled" views over the city. Huge open-planned levels will accommodate 4,600 work stations for Bloomberg's staff.

A pair of fountains in public spaces at the base of the building pay tribute to the Walbrook, a subterranean river that runs through the City, while an arcade reinstates a former Roman road called Watling Street.
It will also contain a number of public amenities, including a new entrance to London Underground's Waterloo and City line, restaurants and a 250-seater theatre.
Other major office projects in the City include the recently completed Leadenhall building by Rogers Stirk Harbour + Partners, and Rafael Viñoly's 20 Fenchurch Street – aka the Walkie Talkie – which was a recently awarded the Carbuncle Cup for the UK's worst new building.