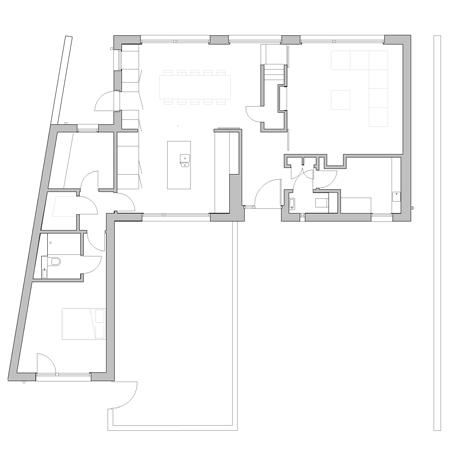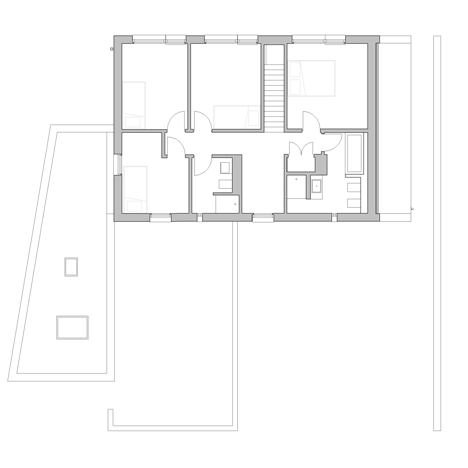Tompkins Rygole's Woodridge house evokes Arts and Crafts architecture with brick facades
The facades and walled garden of this house in the English town of Newbury are entirely faced in Flemish-bonded handmade bricks that reference the neighbouring Arts and Crafts buildings (+ slideshow).
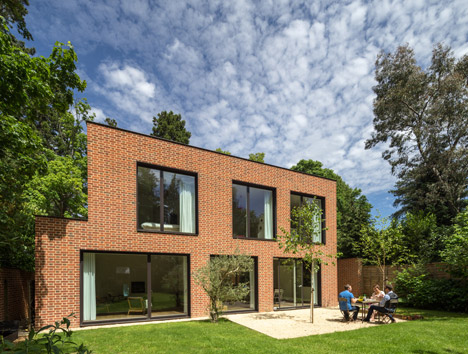
The house is located on a private road called Woodridge and was designed by its owners, architects Annelies Rygole and Peter Tompkins, to accommodate their family of five.
The five-bedroom residence replaces a 1960s bungalow in the grounds of an original Arts and Crafts property, which is one of several on a street that has also seen more recent in-fill additions erected over the years.
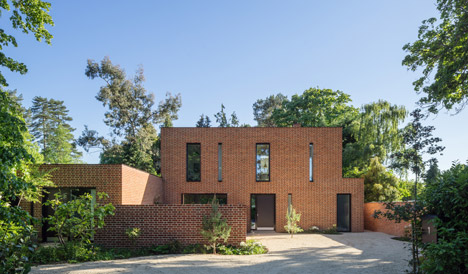
Its distinctive brickwork elevations feature local handmade Michelmarsh bricks laid in a traditional Flemish bond pattern that incorporates grey-brown headers alongside the reddish-hued stretchers.
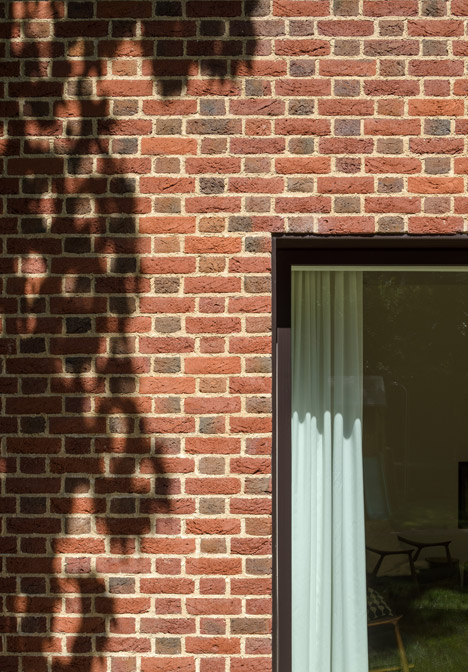
Other architects have recently used handmade rather than industrially produced bricks to add character to their projects, including Duggan Morris for housing blocks next to a canal in London and Joris Verhoeven at a house in Holland, which features an asymmetric gable clad entirely in brick.
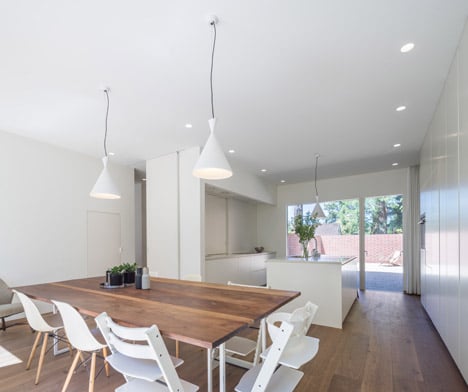
The coarse texture of the brickwork and the overall tone and materiality create a strong link to the area's heritage, while its precise treatment and the house's volumetric simplicity set it apart as a distinctly modern intervention on the street.
"Brick is versatile and we wanted a material that could fit in and stand out at the same time," Rygole told Dezeen. "We also wanted a material that could perform across the spectrum and provide the range and depth of tone necessary without becoming a cacophony on a small building."
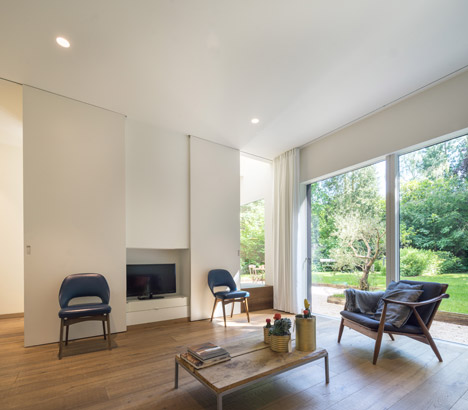
As well as drawing on the vernacular architecture of its neighbours, the design of the house is informed by practical requirements, including the site's dimensions and the need to include five bedrooms. The result is a building that provides a range of bright interior spaces combined with more private areas to enhance its suitability for family living.
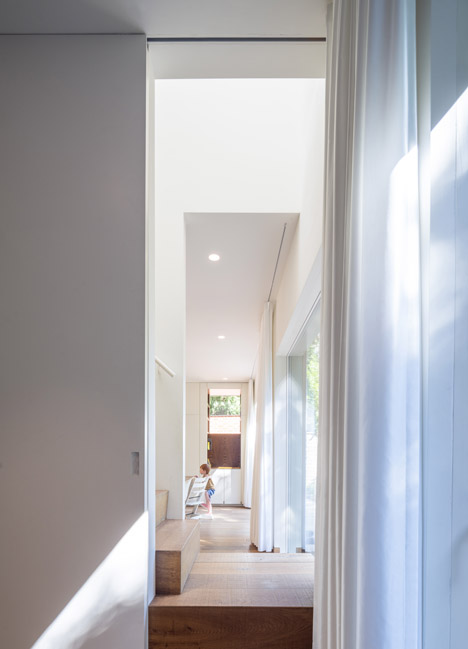
In addition to the bedrooms, the building features three bathrooms, a sitting room with a wood-burning stove, an open-plan kitchen and dining room, a utility space, larder and a home office.
Windows with different widths interrupt the elevations and indicate the position of various types of room within the internal programme. The contrast between the solidity of the brick and the transparency of the glass creates an irregular rhythm across the facades.
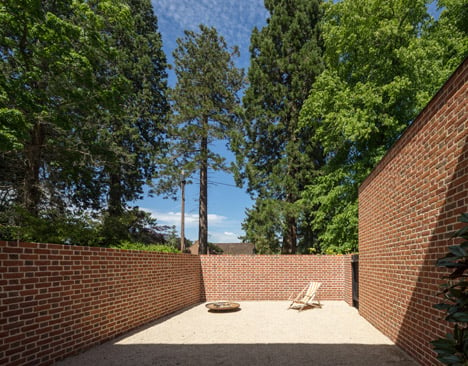
The windows ensure plenty of natural light enters the house, which is surrounded by mature trees. At the rear of the building, large sliding doors on the ground floor open onto a garden and outdoor dining area.
Related stories: more architecture built using handmade bricks
A walled garden at the front adds a sheltered outdoor space that catches the evening sun. Its owners use it like an additional room, which provides herbs for the adjacent kitchen and contains a fire pit for when it gets cold.
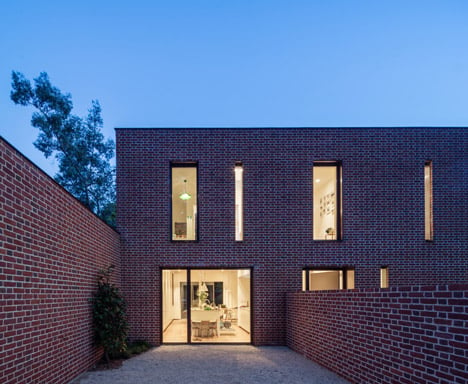
According to Rygole, designing their own house helped the architects understand the process from the client's point of view and meant they were able to adjust their goals as the project progressed.
"Being a client was a great learning experience for us and made us realise just how critical a good client is if you want to have hope for a good building," she pointed out.
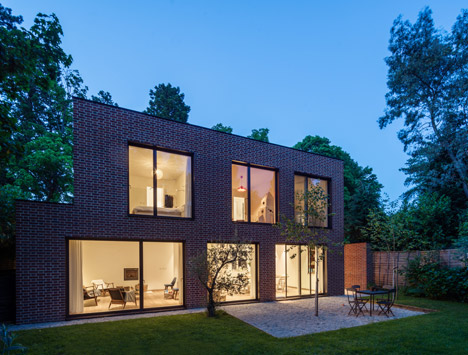
"We initially had practical requirements but we soon realised they were up for grabs as our main aim was for a home that interested and inspired us. We wanted it to be really special but not too pretentious so that we could live with it and in it and be ourselves."
Photography is by Simon Kennedy.
