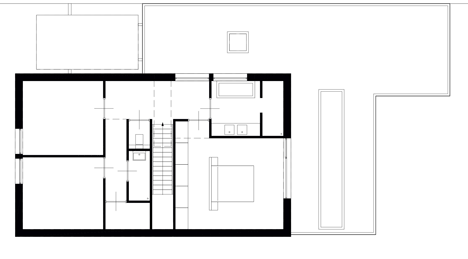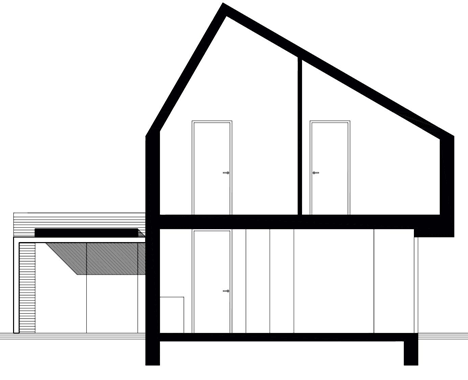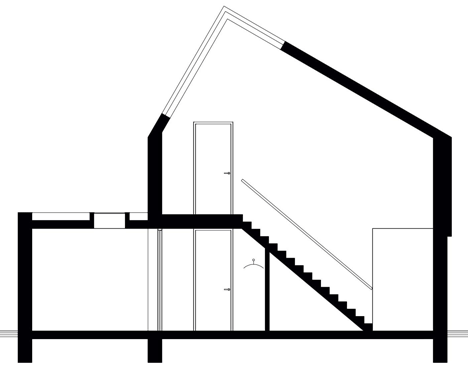House by Joris Verhoeven features handmade bricks and a lopsided roof
Architect Joris Verhoeven chose hand-moulded bricks for the walls of this asymmetric gabled house in the Dutch village of Riel (+ slideshow).
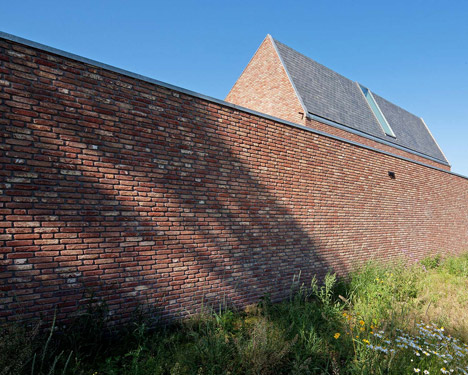
Verhoeven, who is based in nearby Tilburg, designed the two-storey residence, named RielEstate, for a contractor. The aim was to create a house that puts a playful spin on the traditional architecture of the region.
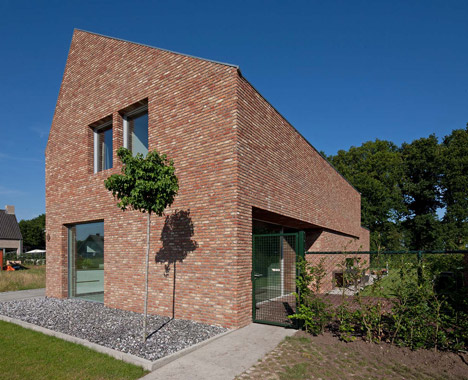
"My client, Jeroen Krijnen, was the builder of the house," the architect told Dezeen. "Jeroen and his partner Marjel asked me to design them an exciting house."
"They are architecture lovers and asked for something traditionally built with solid materials, but out of the ordinary."
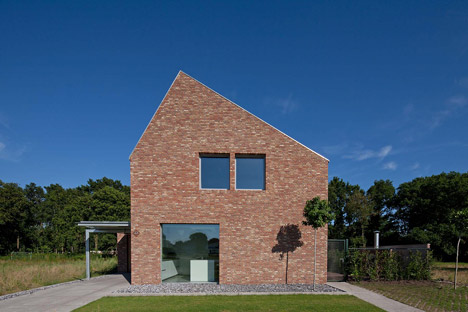
Traditional handmade bricks were chosen as the main building material, sourced locally from within the Brabant region – the same area that is home to MVRDV's shop and office complex disguised as a farmhouse.
"The bricks that we used for the house are traditional in the region – they are often used for farmhouses and in castles," added Verhoeven. "The masonry gives the impression of heavy solid walls."
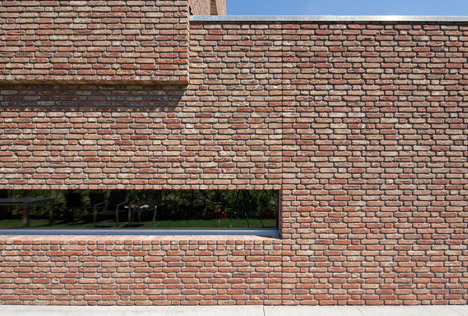
The building's profile is less traditional. Although it features a gable, this is set at an angle so that the pitch is much steeper on one side than the other.
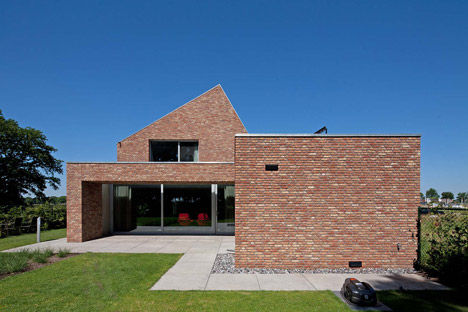
"An asymmetric sculptural play of mass and openness is created by tilting the roof ," said the architect. "It is also an alternative for the traditional roof shape that is prescribed in the municipal regulations for this district."
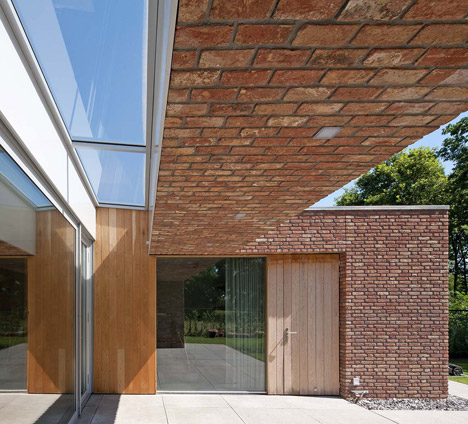
Windows are kept as simple as possible, slightly set back from the walls with no header or sill details. Front and rear doors are made from oak, creating two prominent entrances.
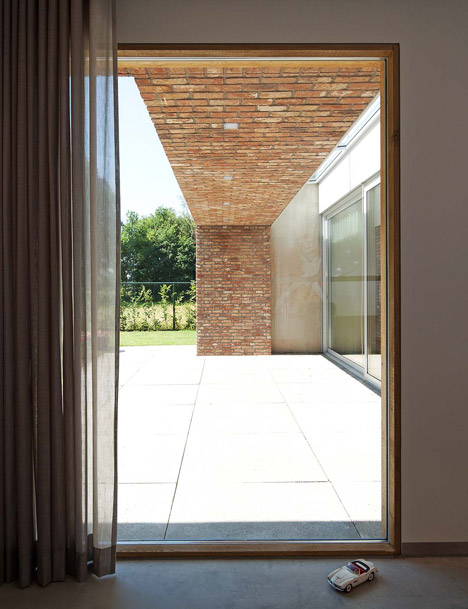
"In the province of Brabant it is customary to enter through the back door," said Verhoeven. "It is a sign of hospitality – you can feel free to come in, the door is always open for visitors."
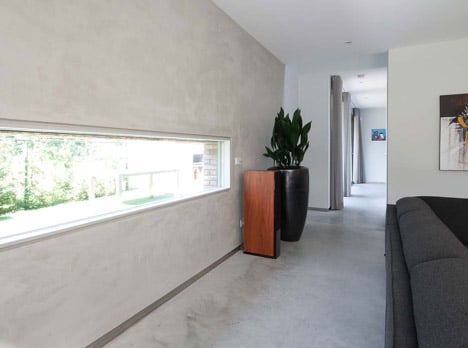
Inside, the building's kitchen and dining room are both located at the front, while the family living room open out to the garden at the back. The staircase forms a divider between these spaces, and a garage runs alongside.
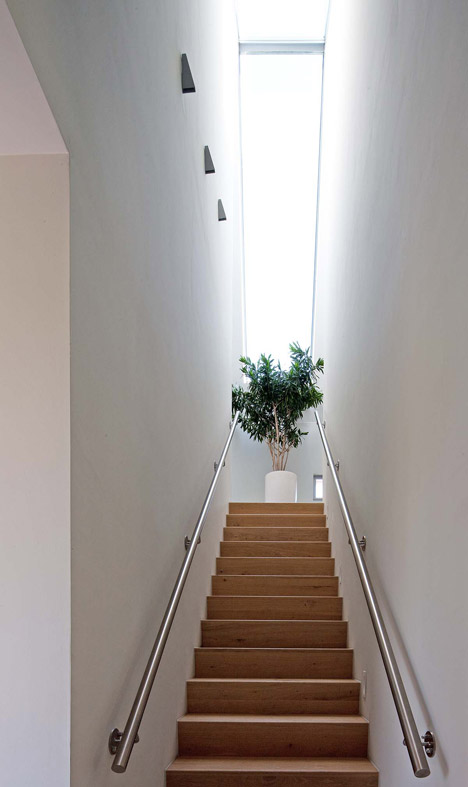
The upper level has a smaller footprint, accommodating three bedrooms and a generous bathroom.
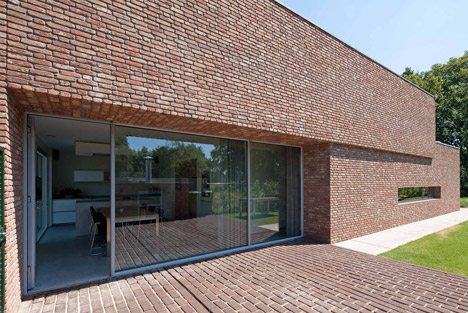
Rooms open out to terraces on both levels. One one the ground floor is paved in the same brickwork used for the walls.
Photography is by John van Groenedaal.

