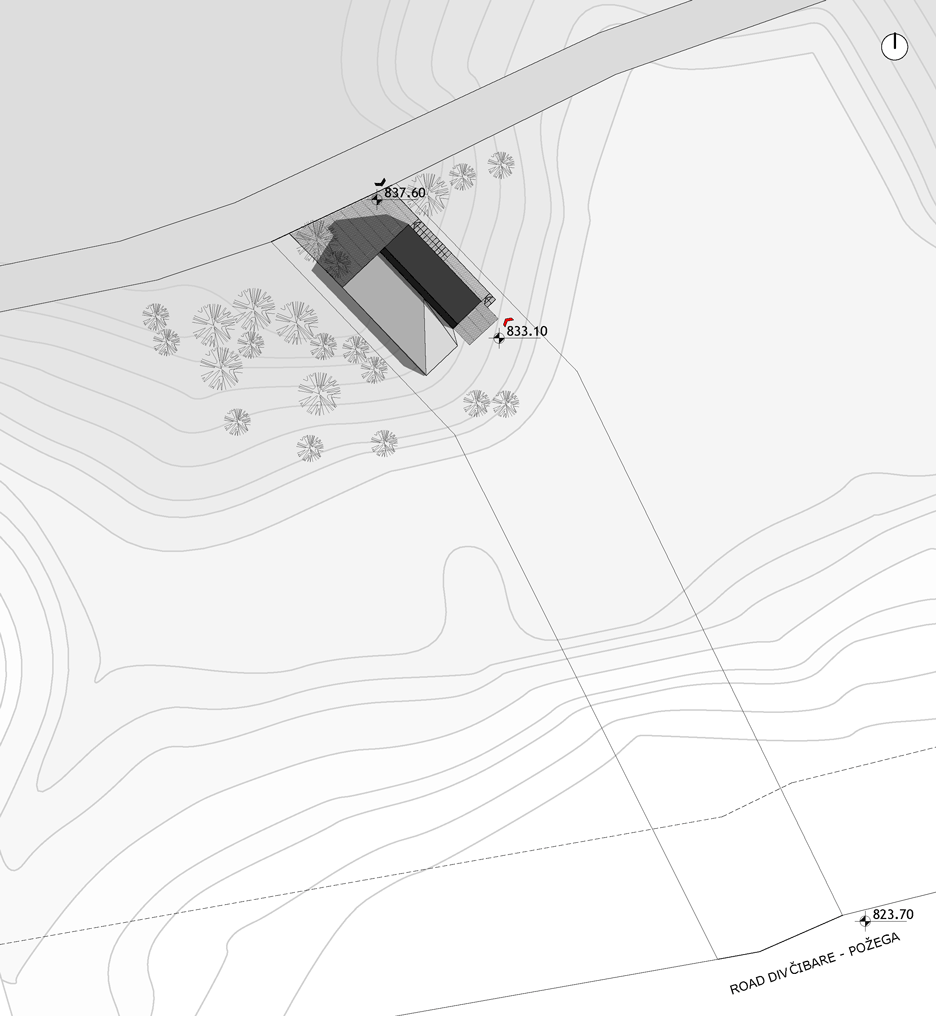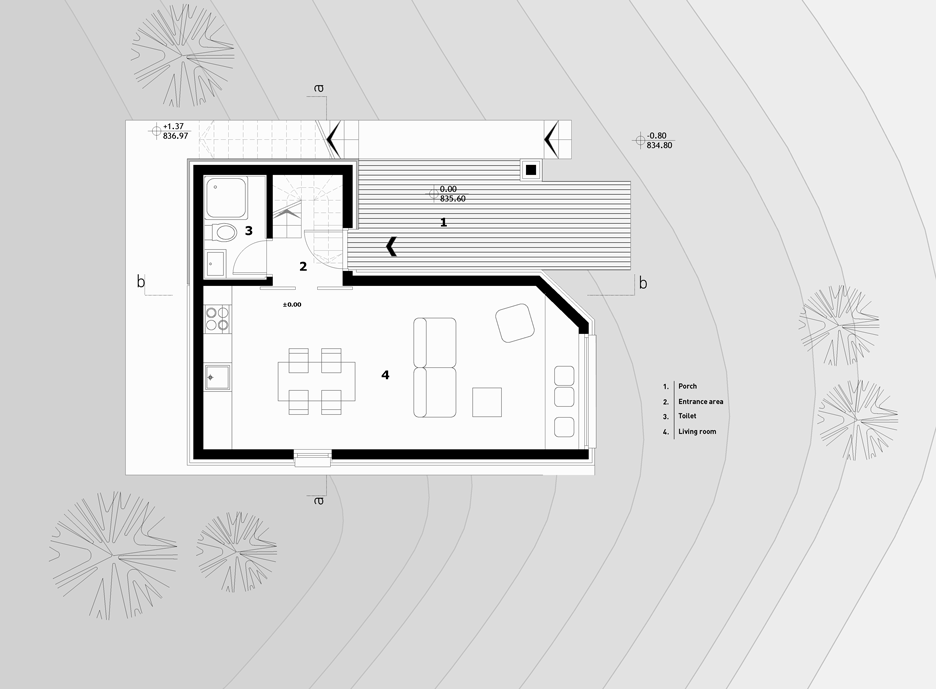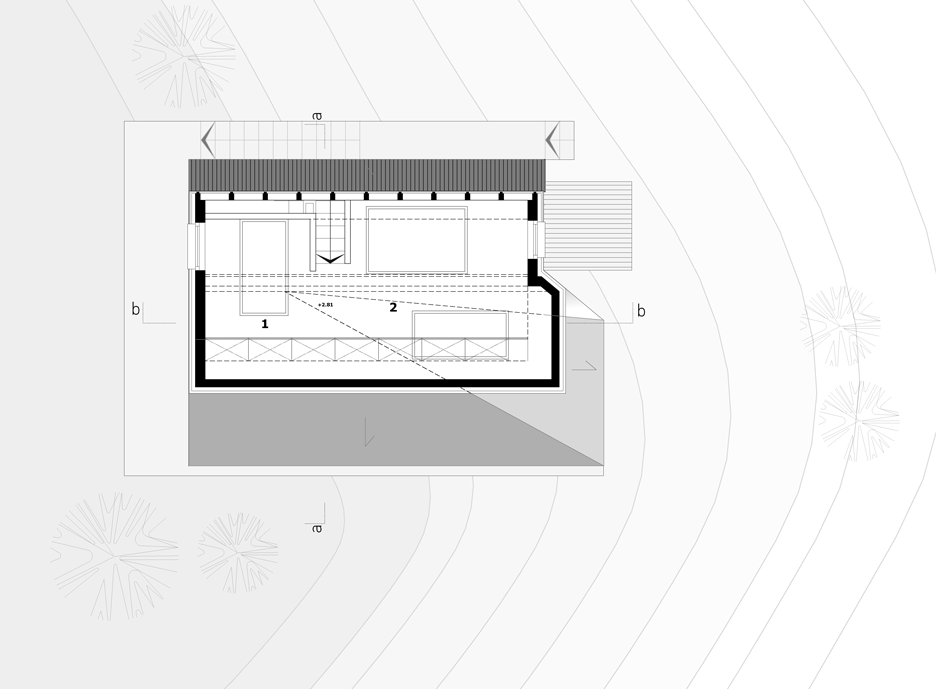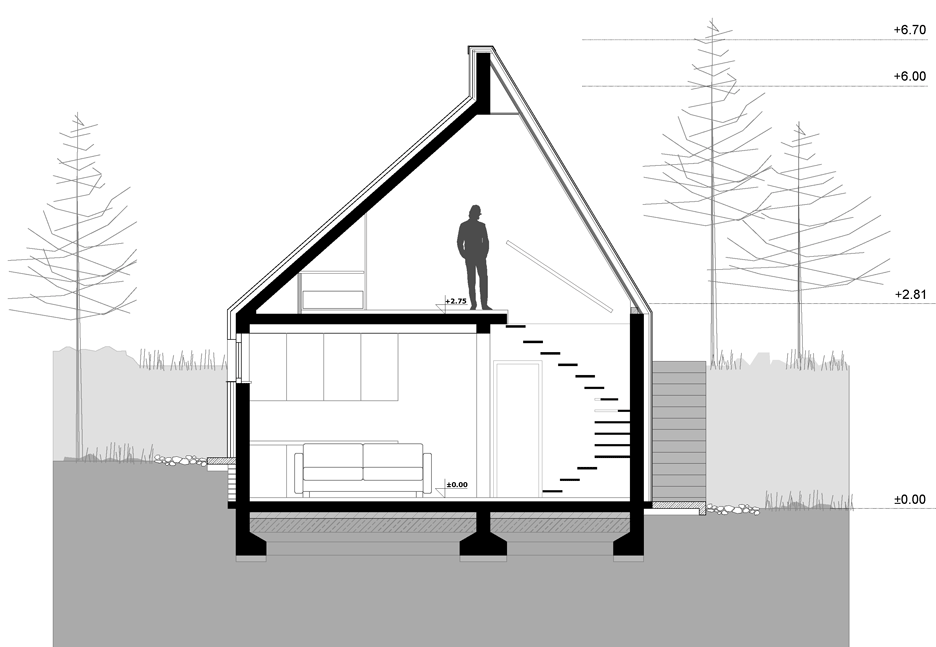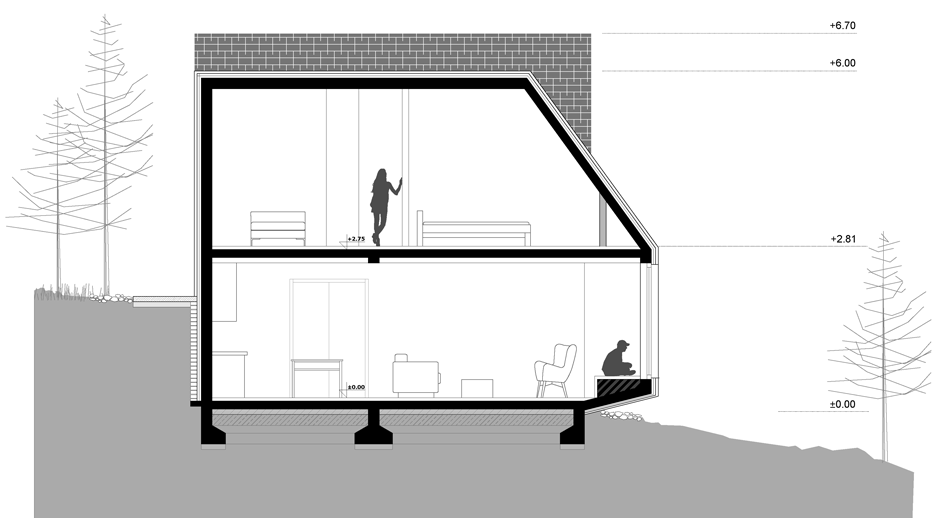Serbian mountain home by EXE Studio clad in both white ceramic tiles and dark wooden shingles
One half of this tiny mountain dwelling in western Serbia is faced in white ceramic tiles, while the other is clad in dark timber shingles – a nod to both traditional and contemporary styles (+ slideshow).
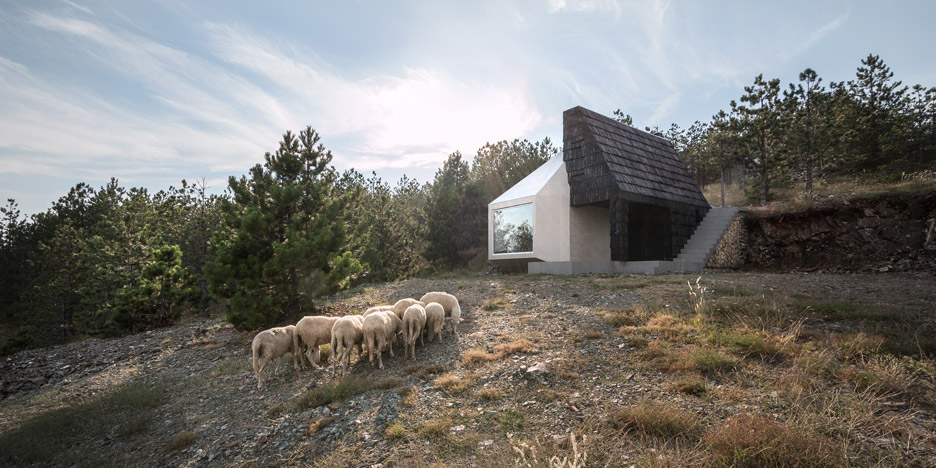
Designed by Serbian practice EXE Studio, the house sits within the popular resort of Divčibare on the side of Maljen mountain. Hiking and skiing trails criss-cross the mountain's grassy meadows and coniferous forests, forming a backdrop for the dwelling.
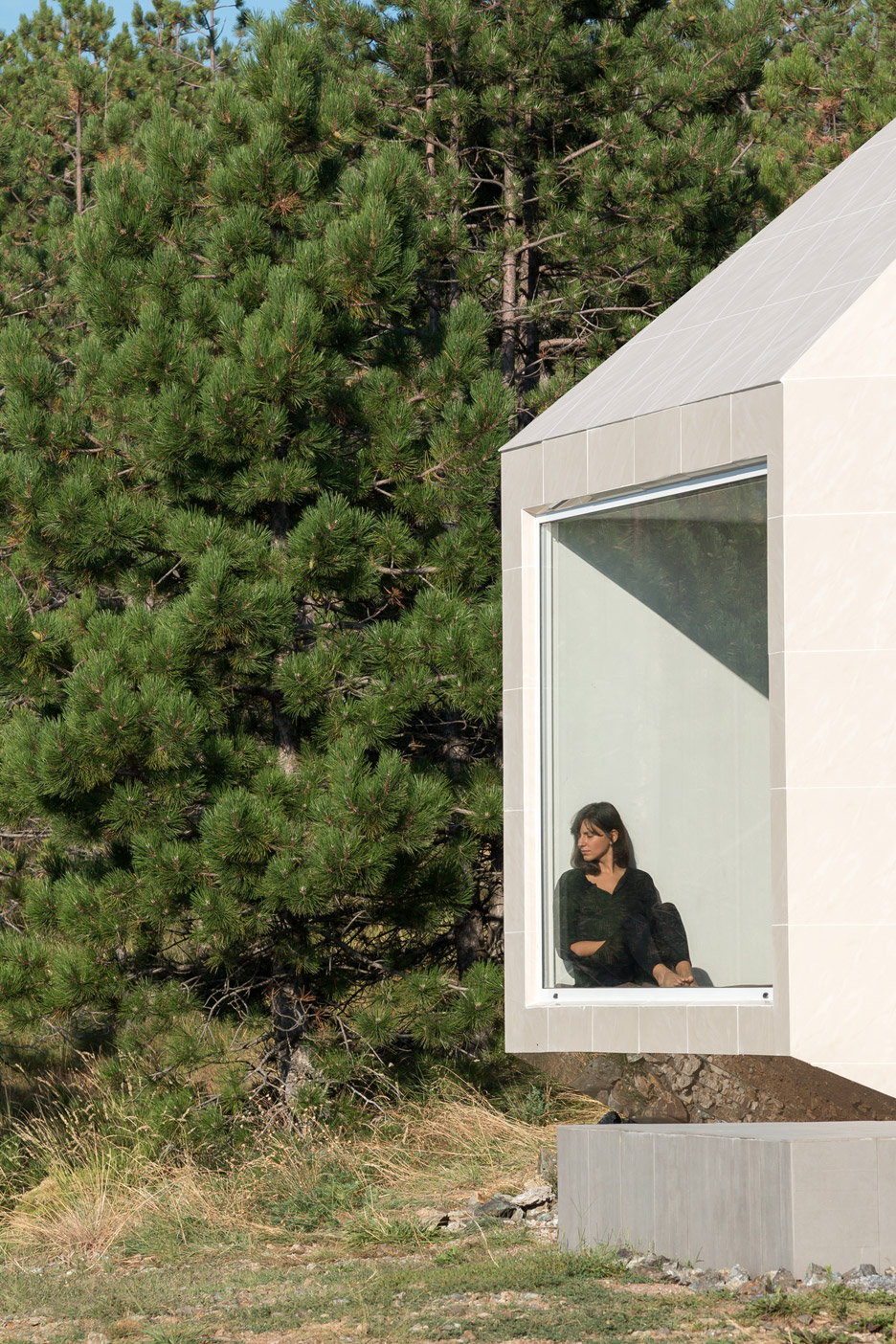
The 76-square-metre home is split into two irregularly shaped volumes, each defined by a different material. One side is covered in white ceramic tiles and the other in dark brown timber sourced from a local forest.
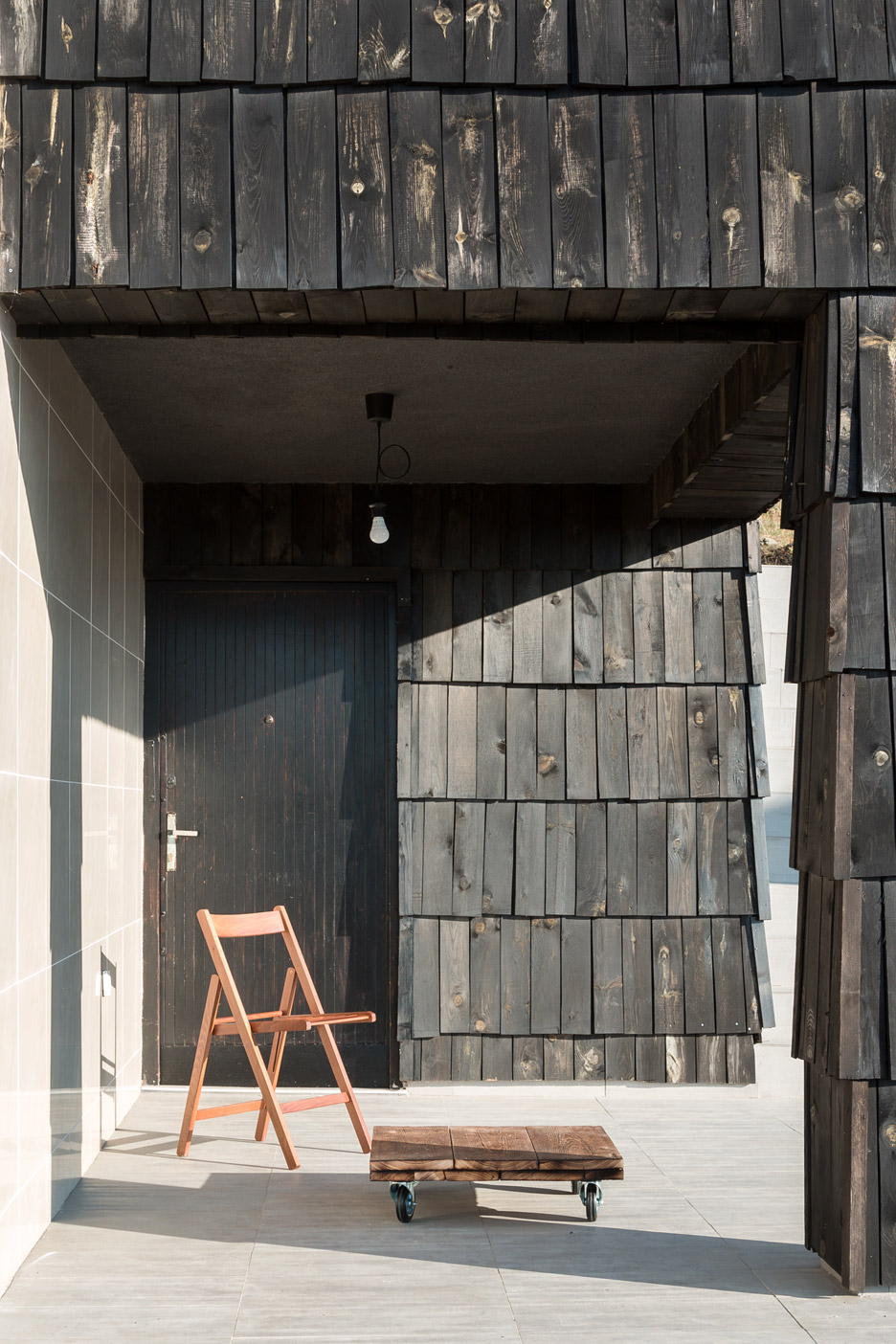
The white tiled portion of the house is intended to represent modern domesticity, and contains the property's kitchen, dining area and lounge, while the shingled portion containing the bedroom and bathroom references traditional mountain architecture.
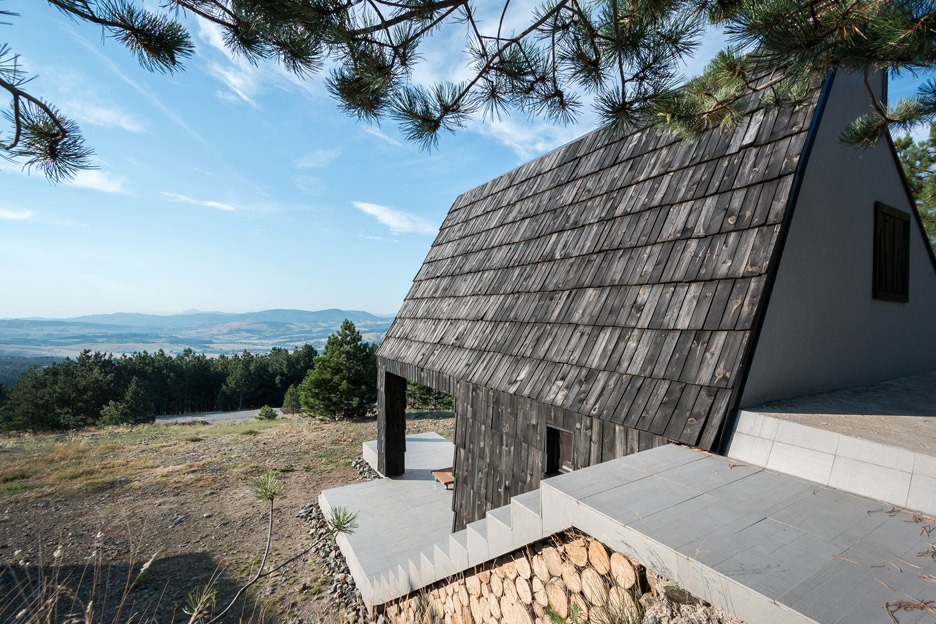
"Through the duality of the house, the intent was to merge the traditional and the contemporary to create a unique aesthetic and a structure sympathetic to its surroundings," explained studio founders Andreja Mitrović and Tijana Mitrović.
"Designed by combining the two main monolithic volumes, light and dark," they continued, "these forms merge with the natural environment of low pine vegetation and steep rocky terrain."
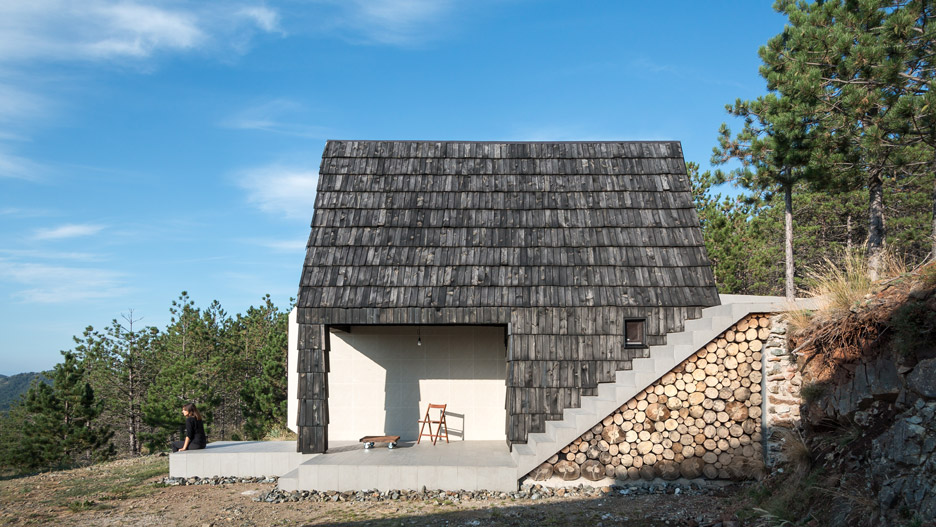
House in Divčibare huddles against a step in the rocky terrain, which helps to shelter a small patio below the shingled roof.
A flight of grey steps climbs over a stack of logs on one side of the building's porch, leading to a grove of pine trees on the higher ground at the rear of the site.
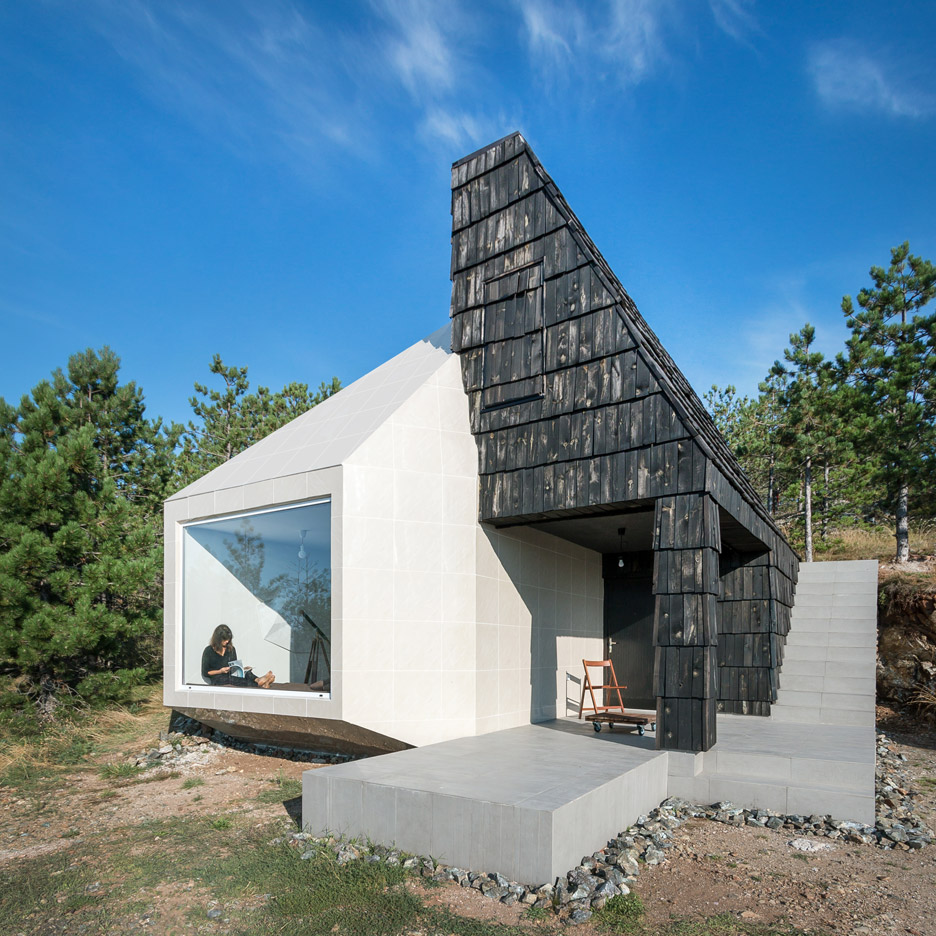
"Although the plot has been overrun with small pine trees, it still bears the original character of the open field," explained the architects.
"To minimise disturbance to the site and as a reference to the surrounding hilly terrain, the house is built into the hillside."
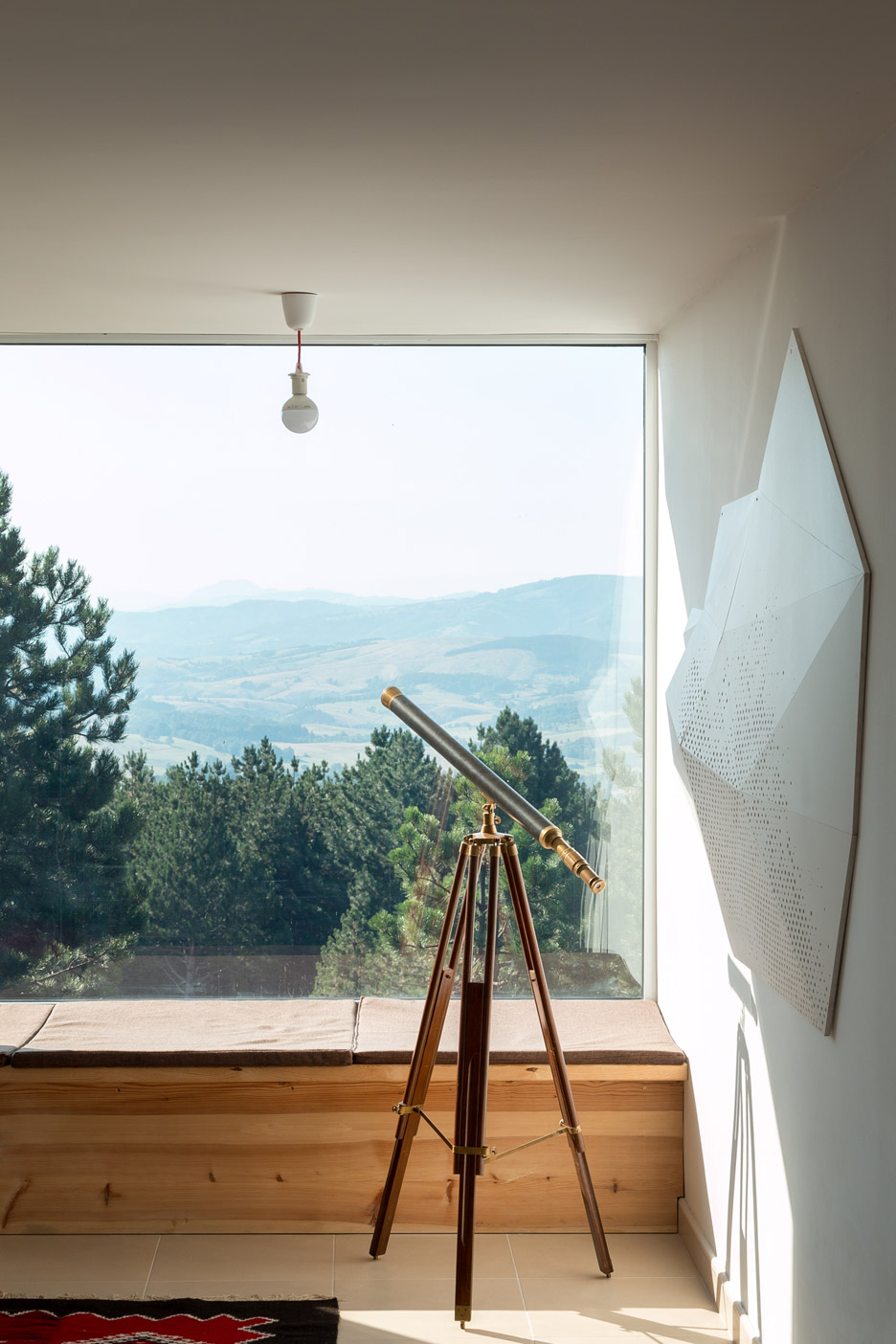
A large window in a faceted frame protrudes from the white section of the house, giving views down the forested mountainside. An upholstered bench and telescope are positioned against the window to make the best of these views.
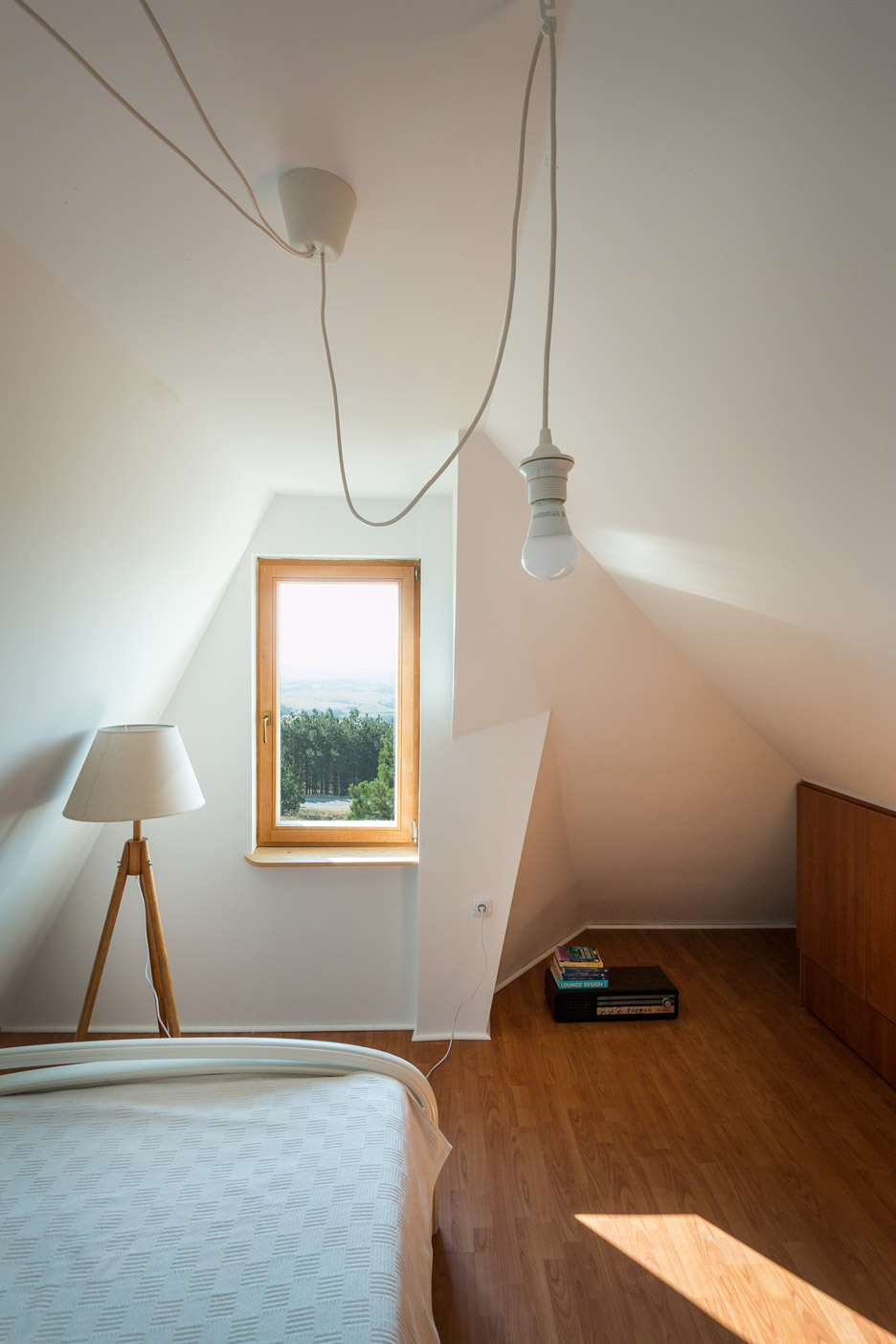
"The white portion of the house connects to the outside through a grand picture window, which guides the transition from the artificial to the natural," said the architects.
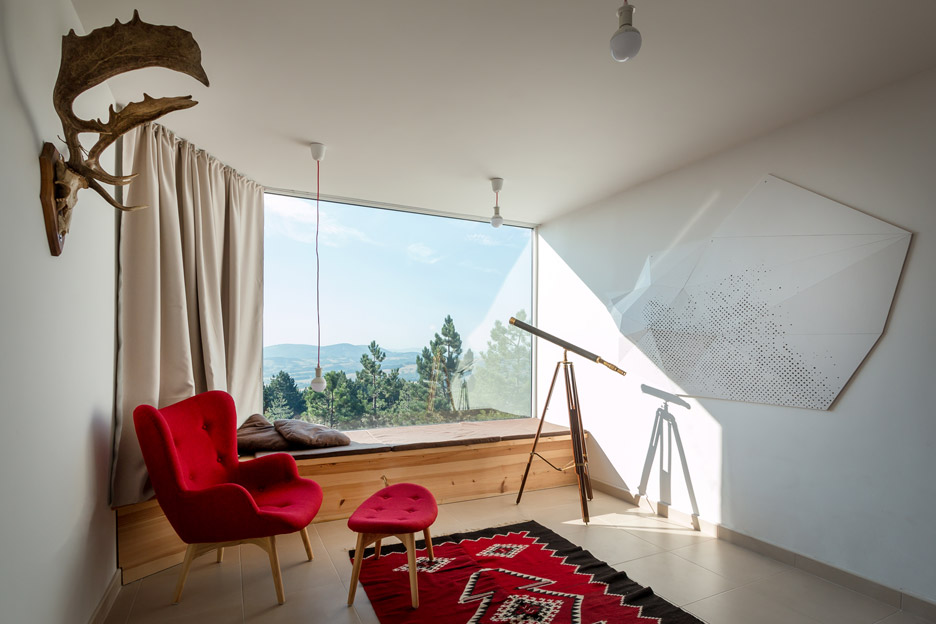
"The white cladding makes this volume abstract and opposite to the rural surroundings," explained the studio. "The black half of the house draws inspiration from original mountain homes."
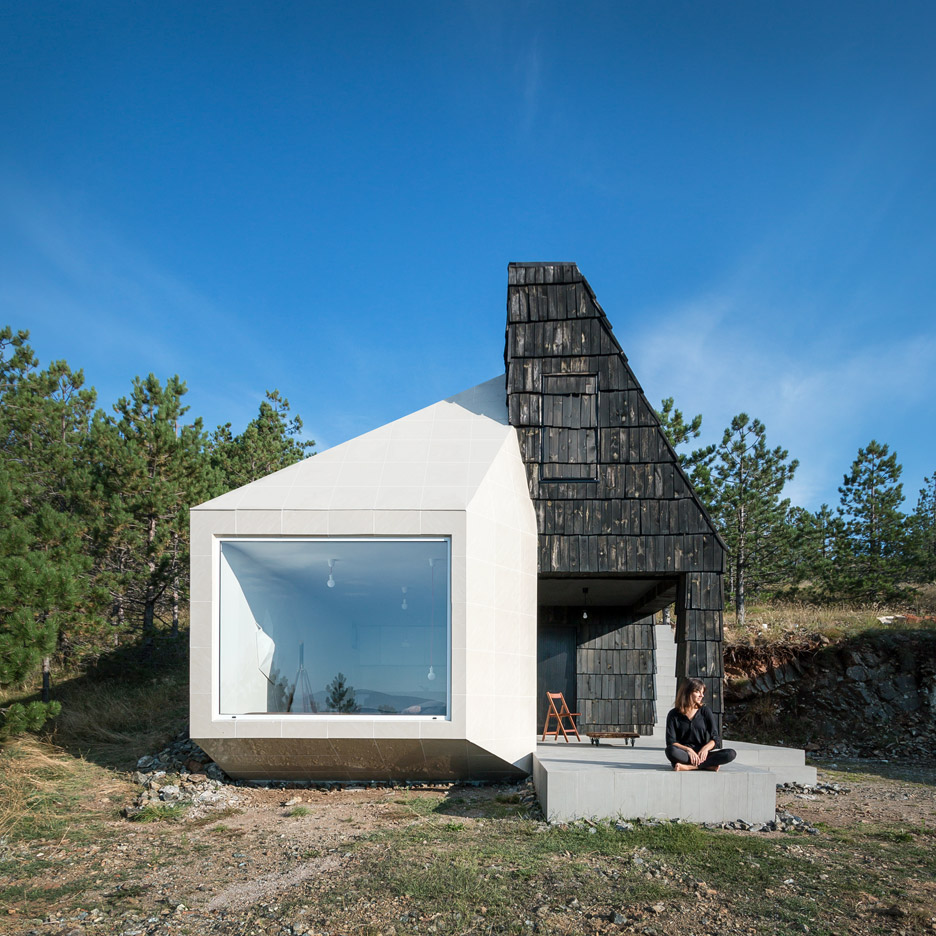
A second, smaller window for the bedroom is hidden behind a shingled shutter in the pitched roof.
Photography is by Relja Ivanić.
Project credits:
Architects: EXE Studio
Architects in Charge: Andreja Mitrović, Tijana Mitrović
Construction: EXE Workshop
