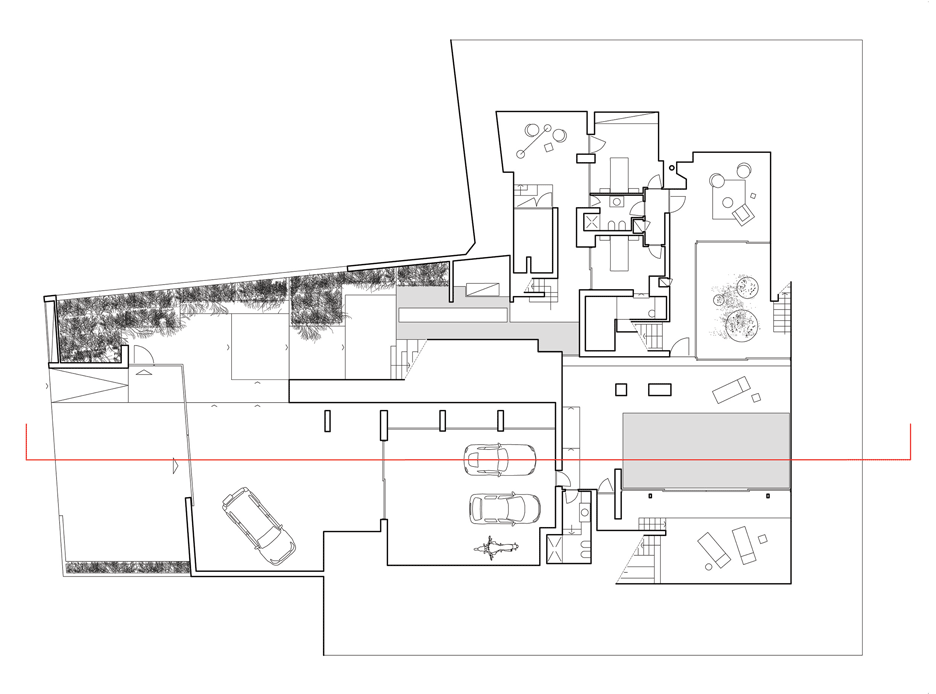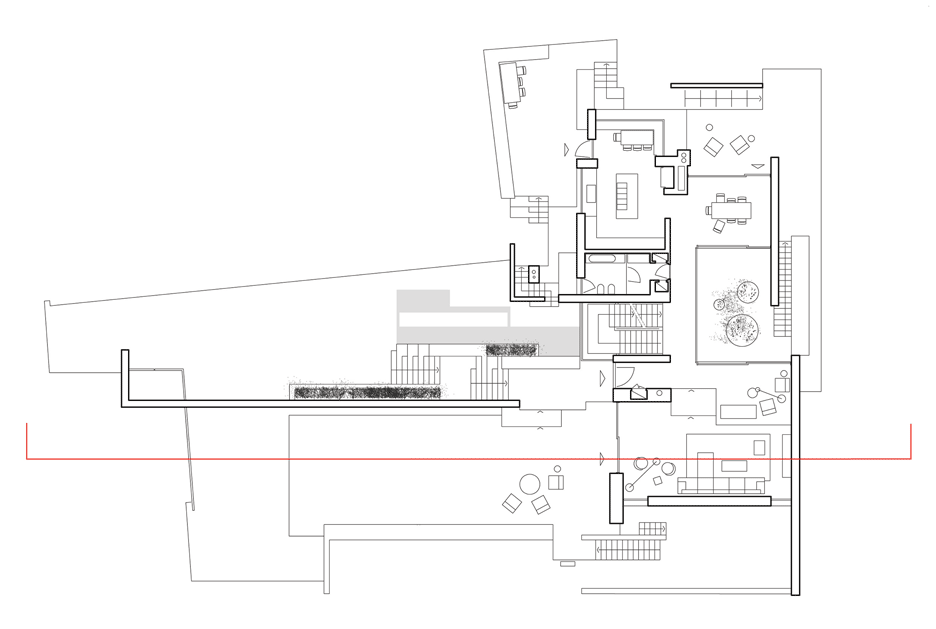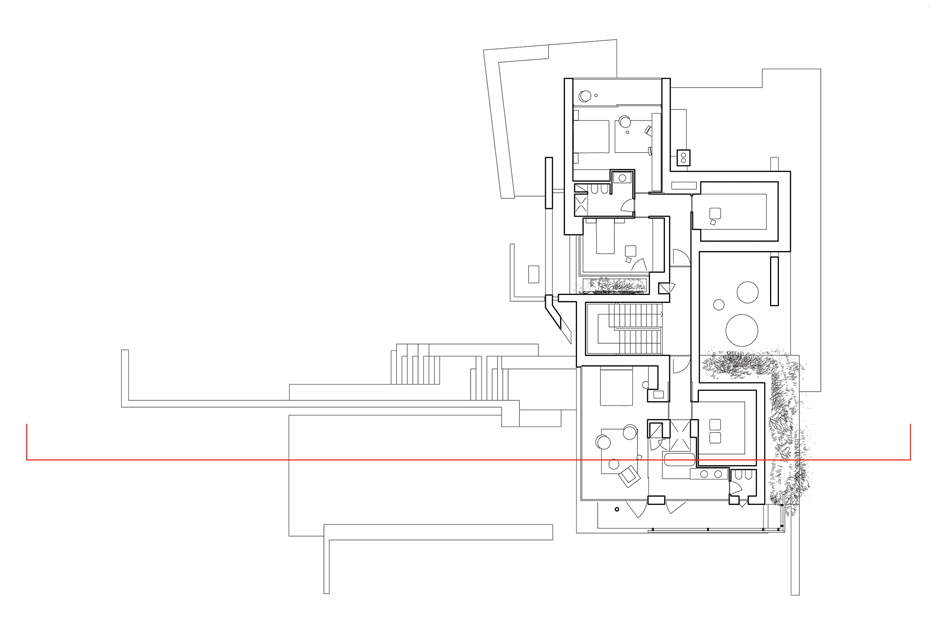Architettura Matassoni uses dislocated volumes to form white villa in Tuscany
White concrete volumes protrude from this house in central Italy, which features a bamboo-filled courtyard and a subterranean swimming pool (+ slideshow).

Local studio Architettura Matassoni, set up by architects Alessandro and Leonardo Matassoni, designed Villa N for the manager of a shoe brand.
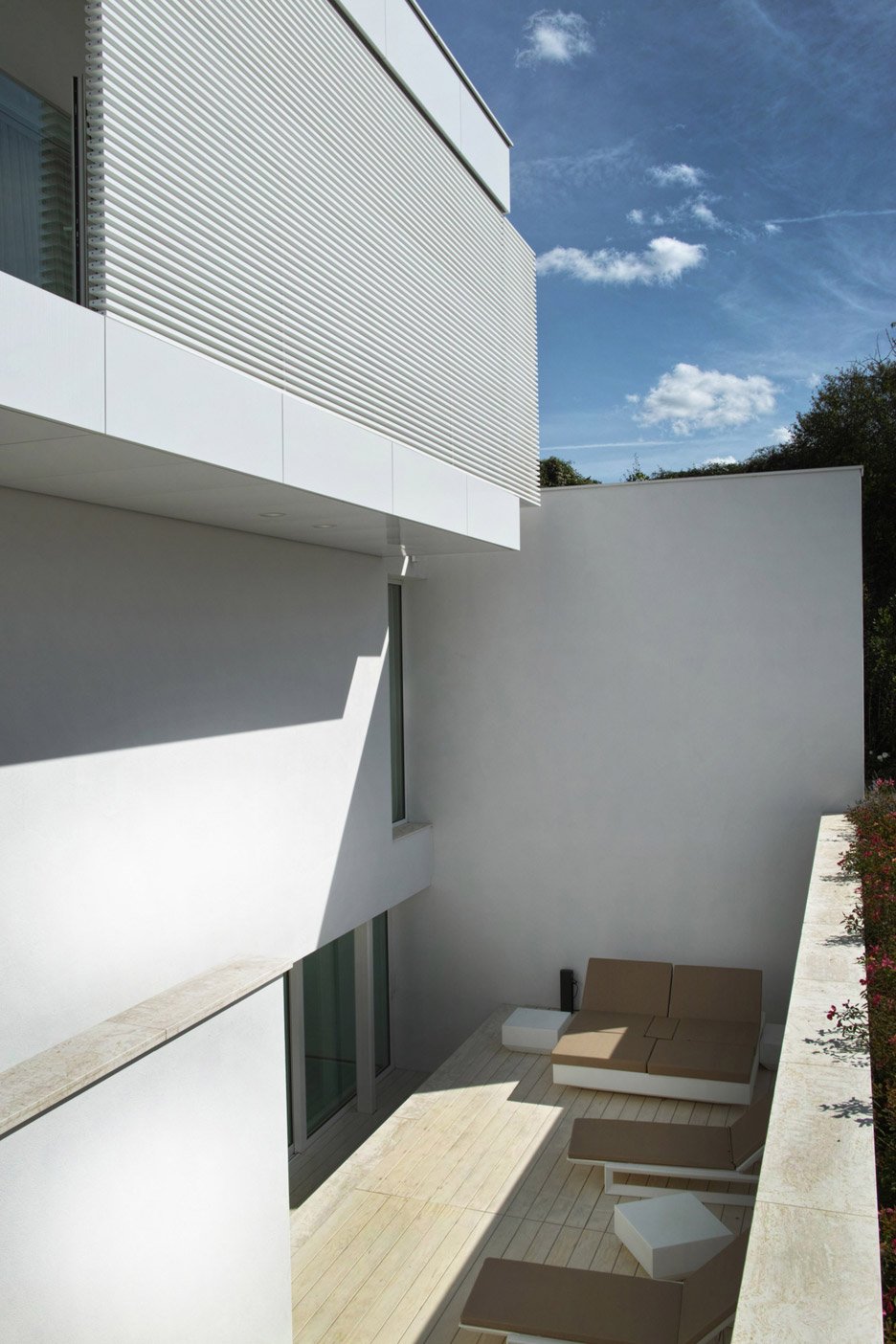
The house is arranged around a courtyard and occupies a sloping site near Arezzo, a city 50 miles from Florence. The uneven site and aesthetic preferences of the client prompted the "strategic dislocation of volumes, the use of suspended masses and shifted surfaces," said the architects.
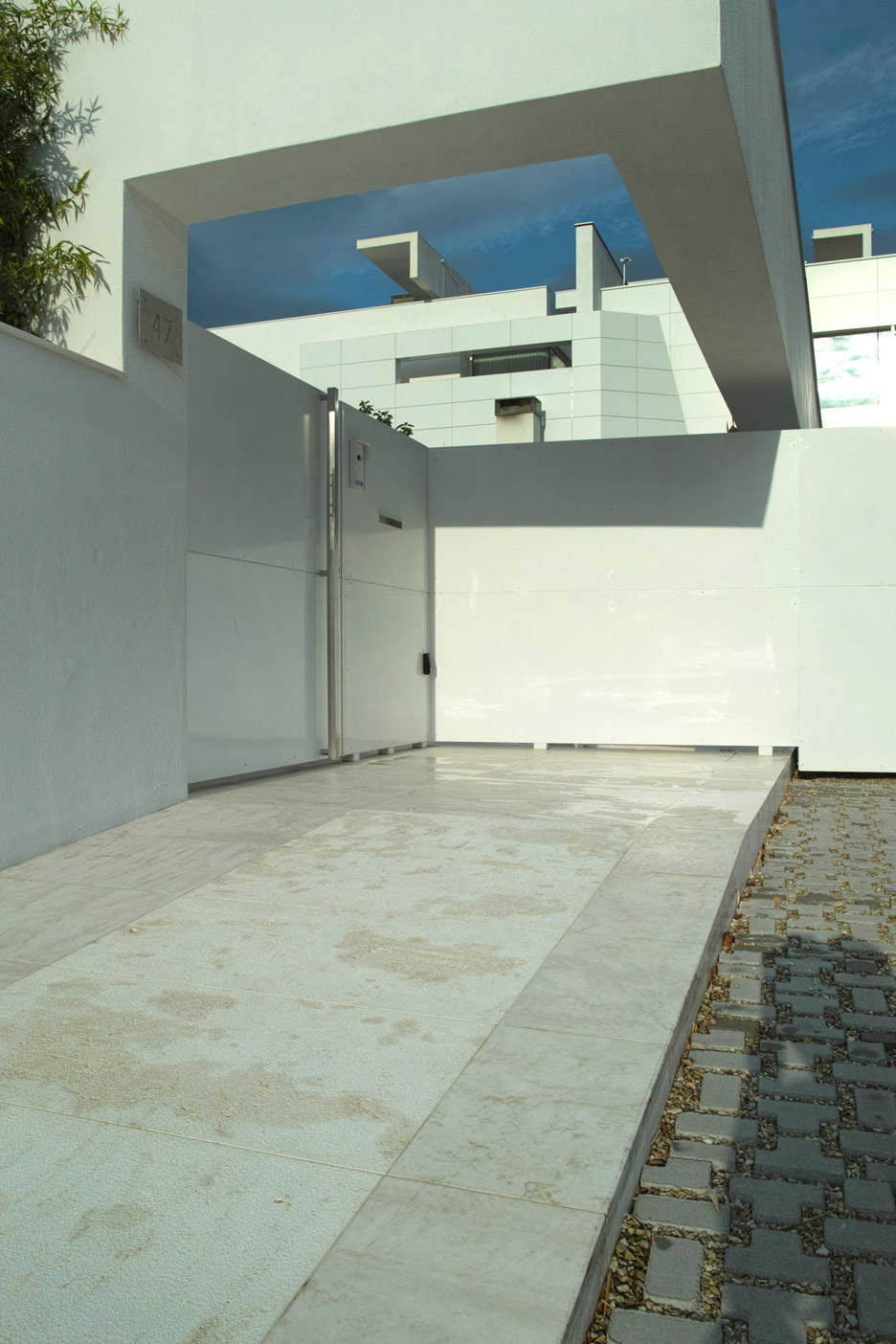
Fragmented surfaces and slender arms of concrete give the building a complex outline, but the rooms within are arranged across three linear floors.
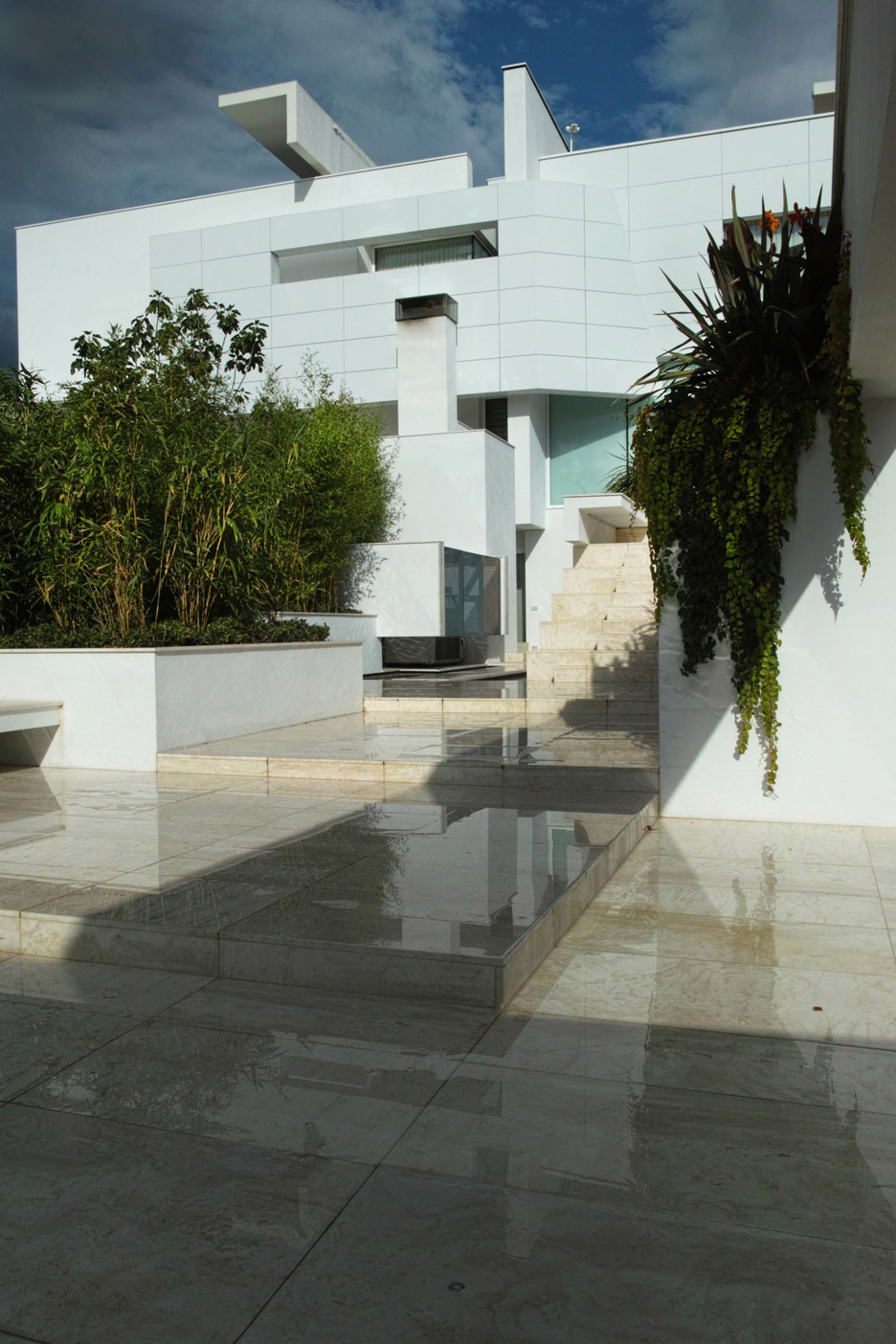
"The expressive language of this architecture was affected by the preference of the customer for right angles and flat surfaces," explained the architects.
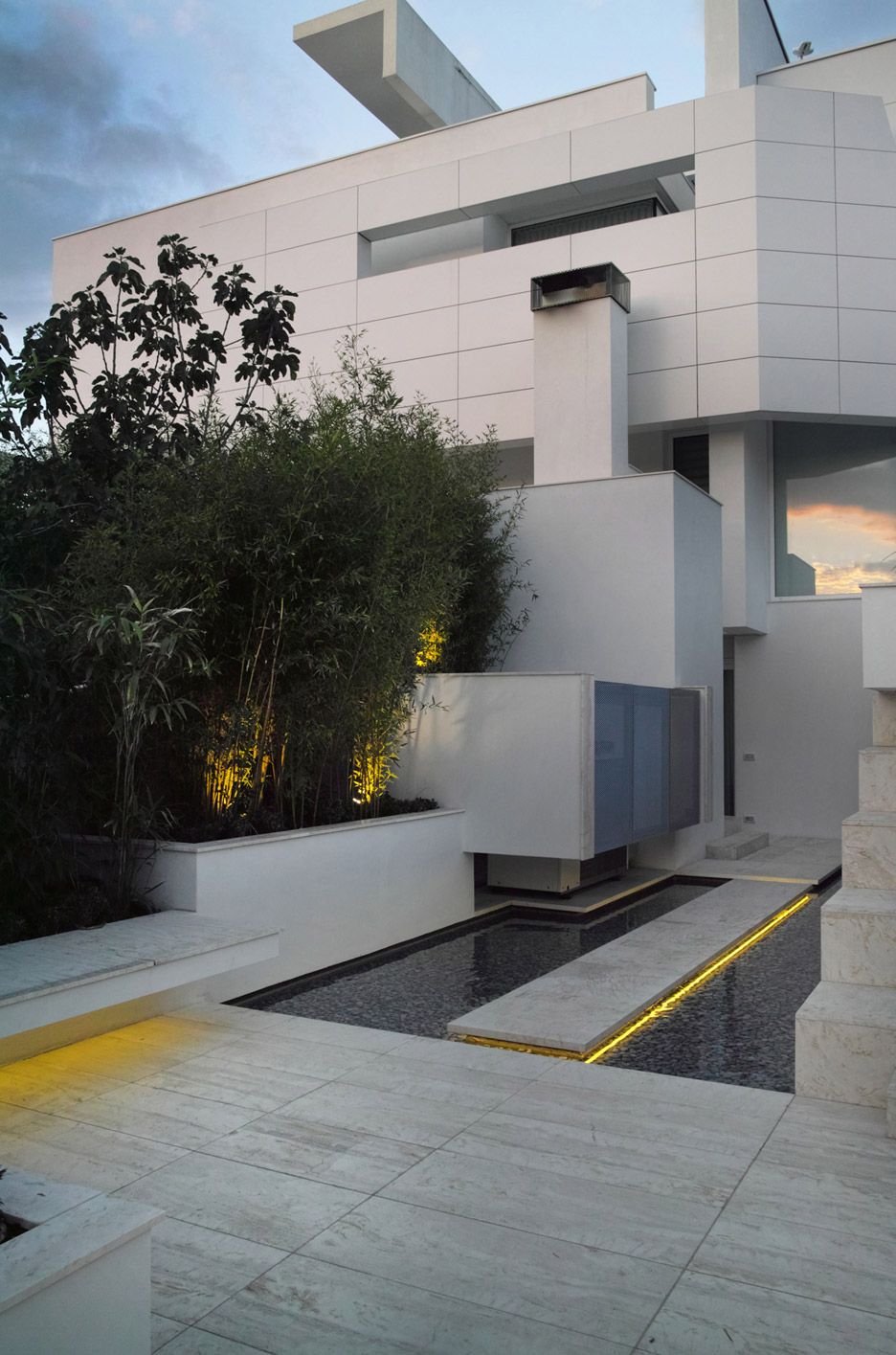
"During construction, other choices of the same type pushed decisively towards the "total white" option and towards the simplification of the materials used," they added.
The inner courtyard is planted with tall bamboo shoots, creating dappled shade for the glazed living areas set around its perimeter. The courtyard and sections of slatted aluminium wall help to introduce daylight and fresh air into the centre of the building.
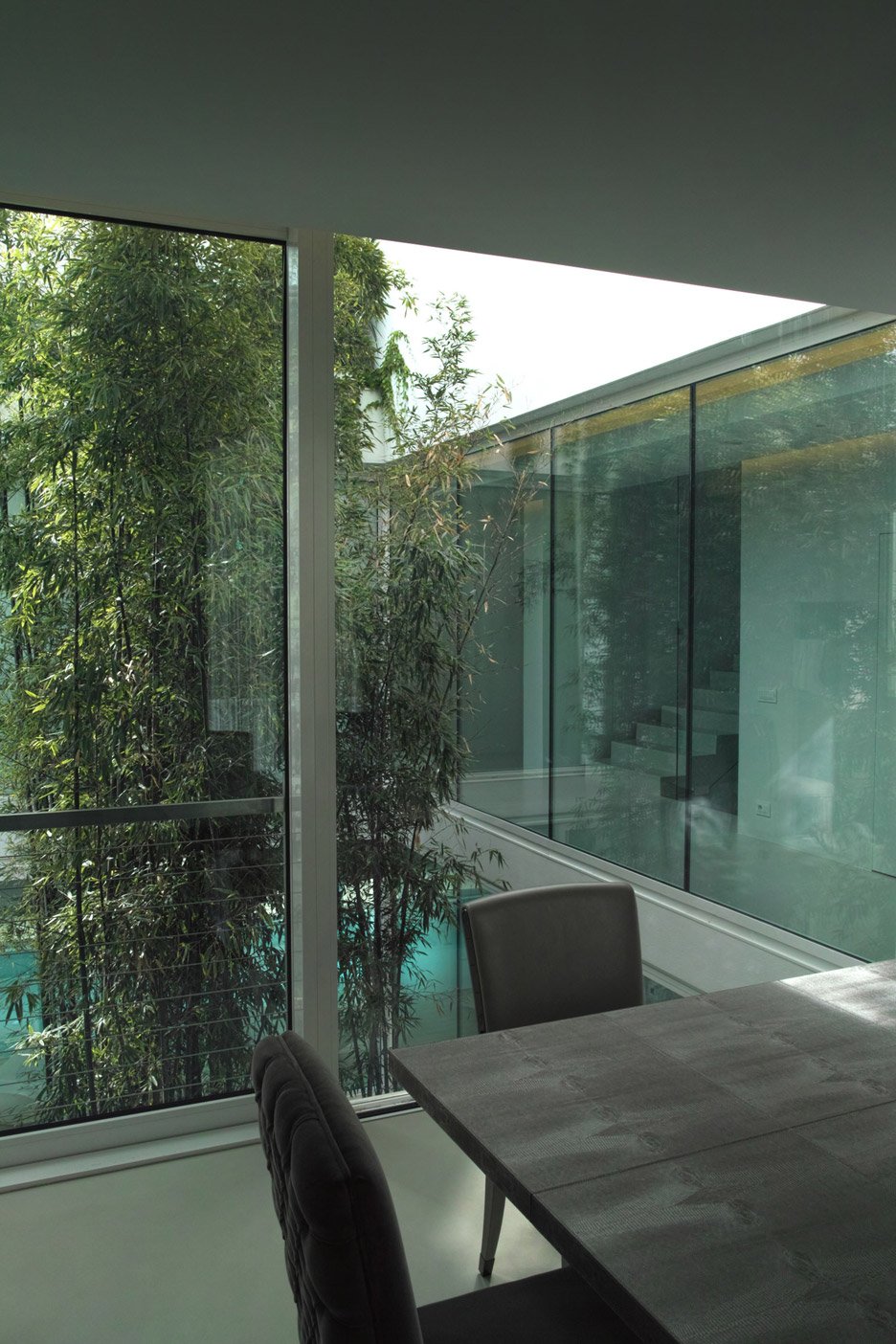
"We wanted to use 'low-tech' solutions, when possible, which could ensure internal microclimate control in a passive manner through the natural flow of fresh air from the green external areas," said the pair.

A double garage forms one wing of the L-shaped basement, while a sitting room and two bedrooms sit alongside the courtyard in the other. Due to the slope of the site, the living area sits largely at ground level.
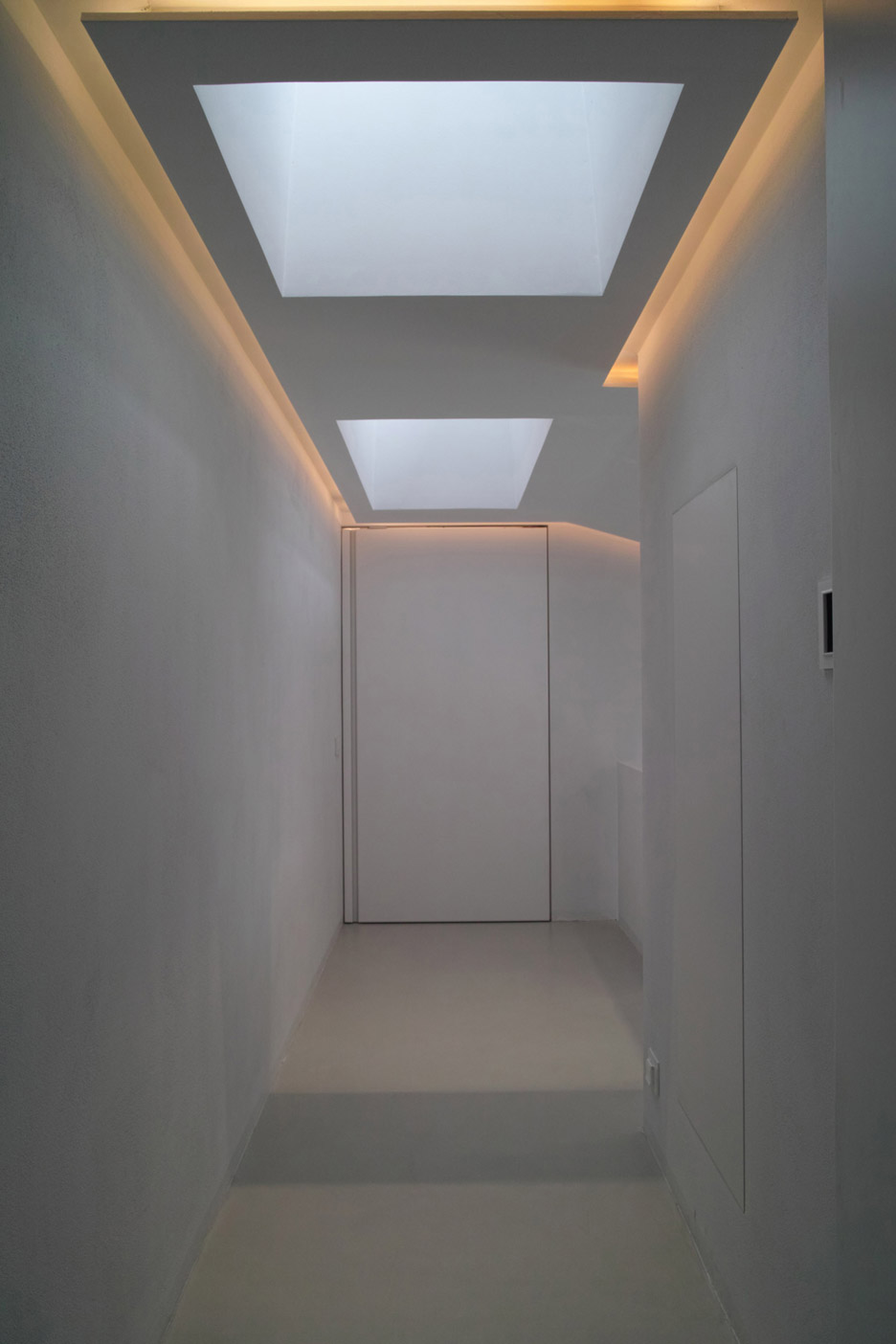
The garage and bedrooms are separated by a swimming pool, which forms the corner of the plan. Glass walls open from the pool area onto a sunken sundeck against the site's perimeter wall and to the courtyard.
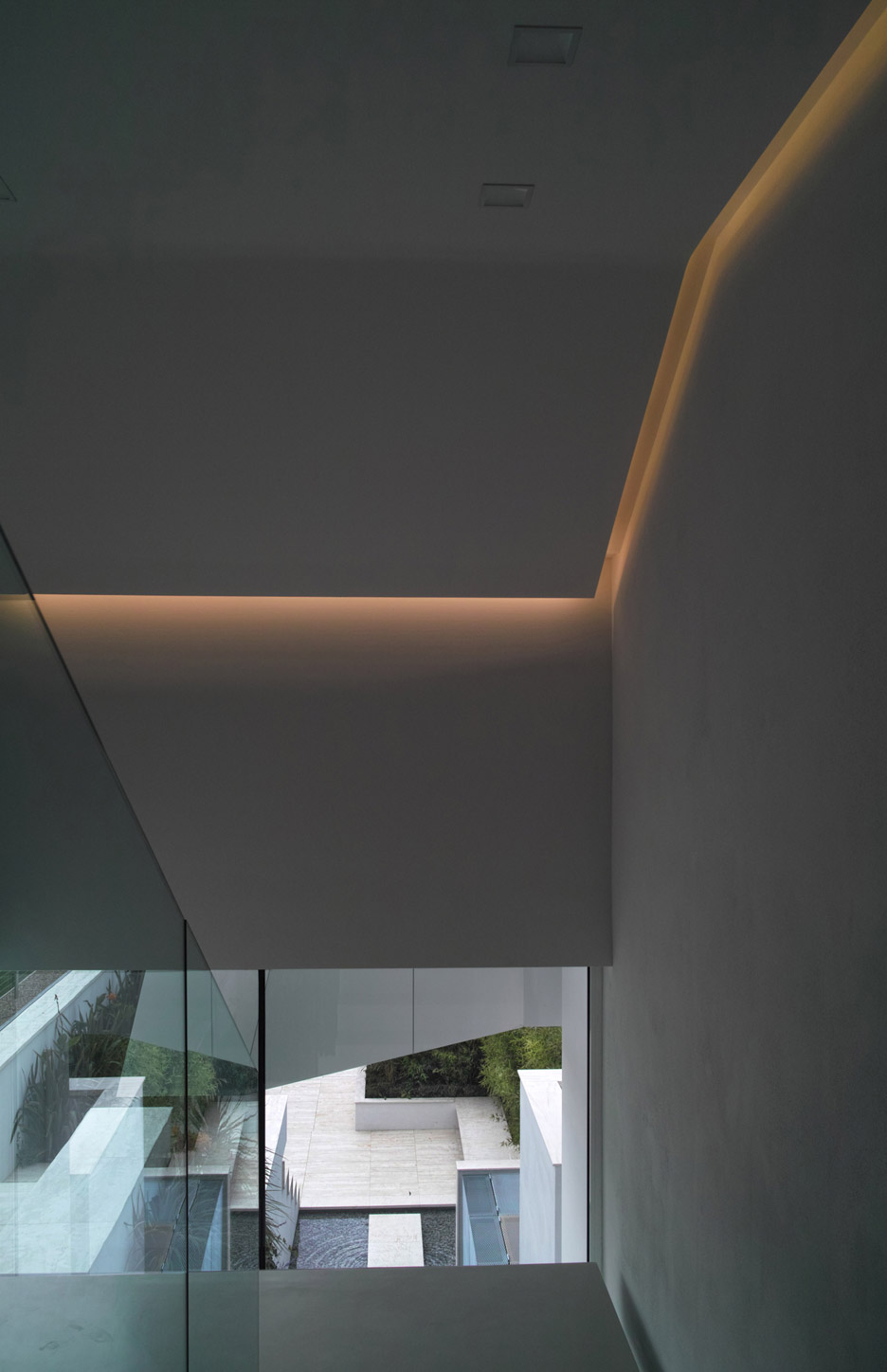
A combined lounge and dining area is spread across the first floor, where the courtyard cuts into one side of the the space. The dining area and staircase are contained by volumes that jut away from the regular plan, giving the building its irregular outer appearance.
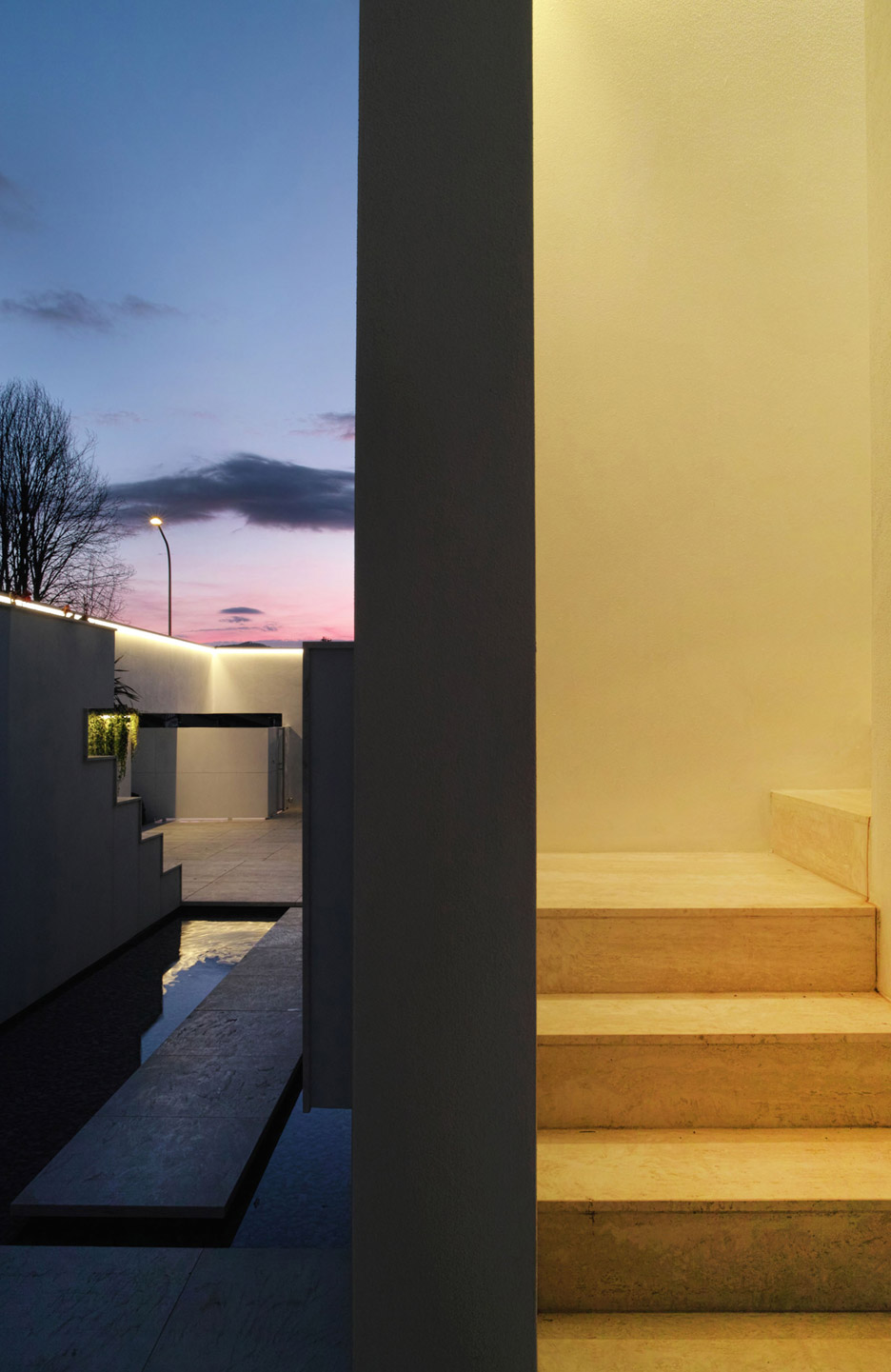
The three bedrooms positioned away from the courtyard on the smaller upper floor are lit by skylights.
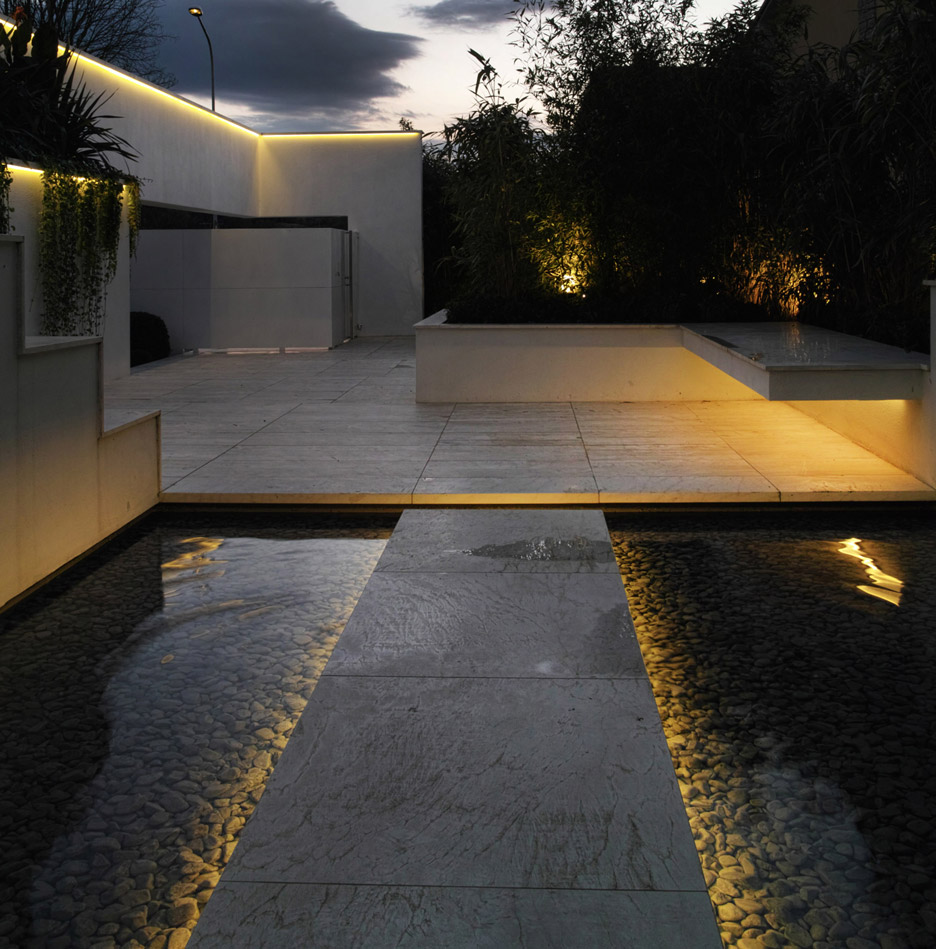
"The sleeping area on the first floor has an attitude that is much more private, with an atmospheric connotation due to its sensitivity to natural light changes and the direct contact with the sky through the linear slots cut in the roof," said the architects.
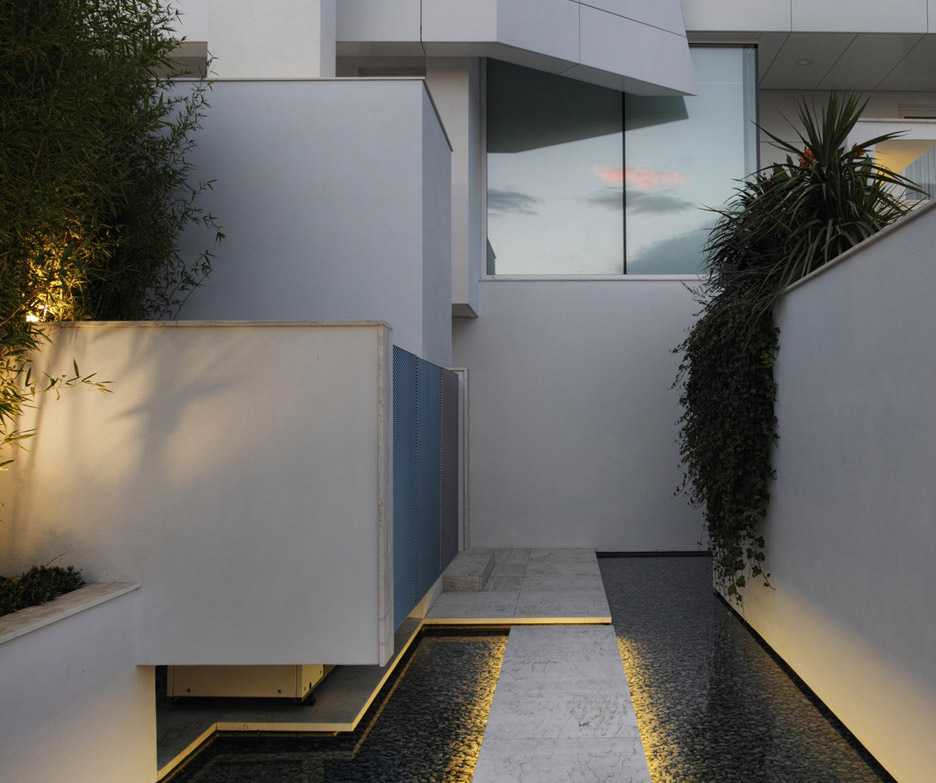
A slender arm of concrete extends from the building and joins a wall by the entrance to the property, while L-shaped blocks are mounted on pillars on the building's roof. They are intended to help visually break up the building's large boxy masses.
"We gradually deconstructed the volumes and tried to get an architecture that could be slender, with lighter elements towards the outside," said the studio.
Photography is by Alessandro and Leonardo Matassoni.
