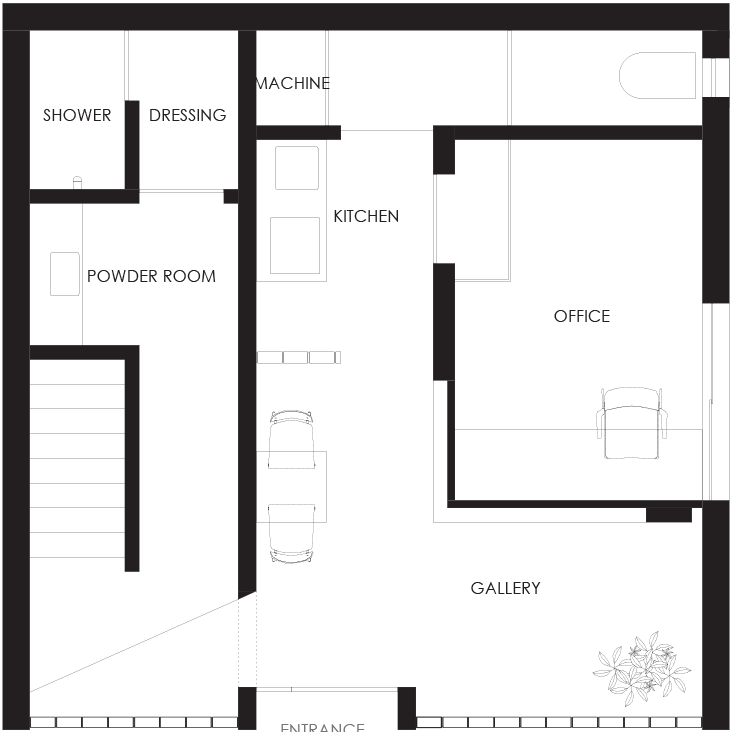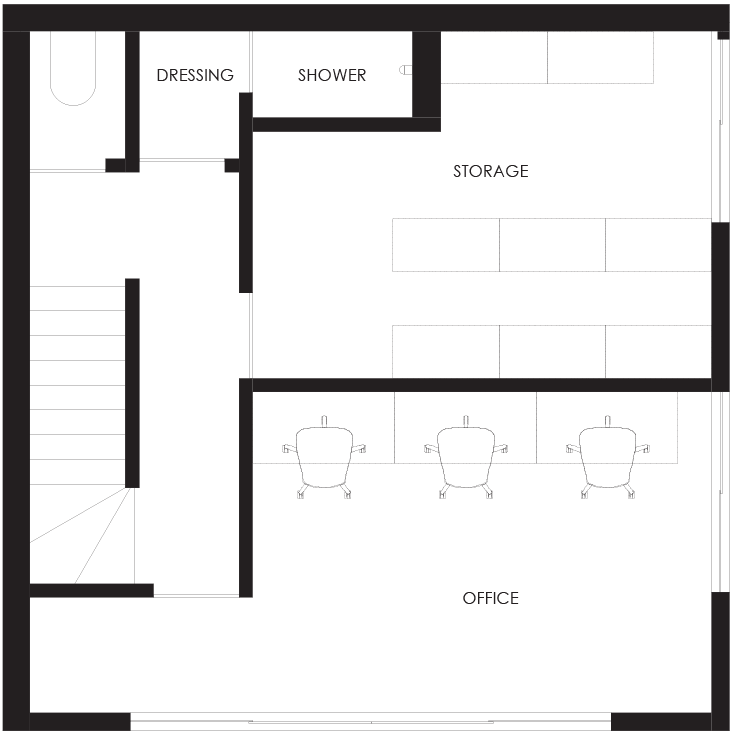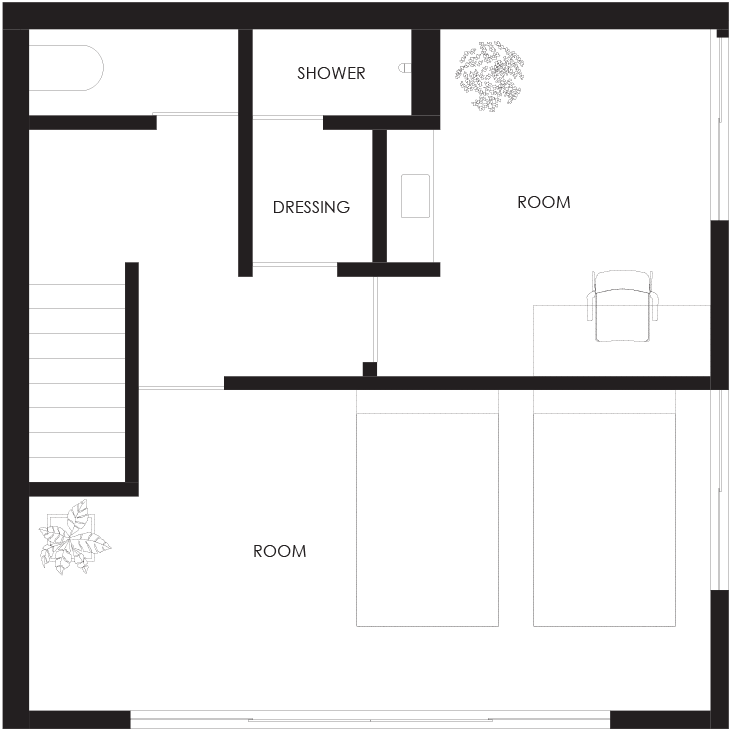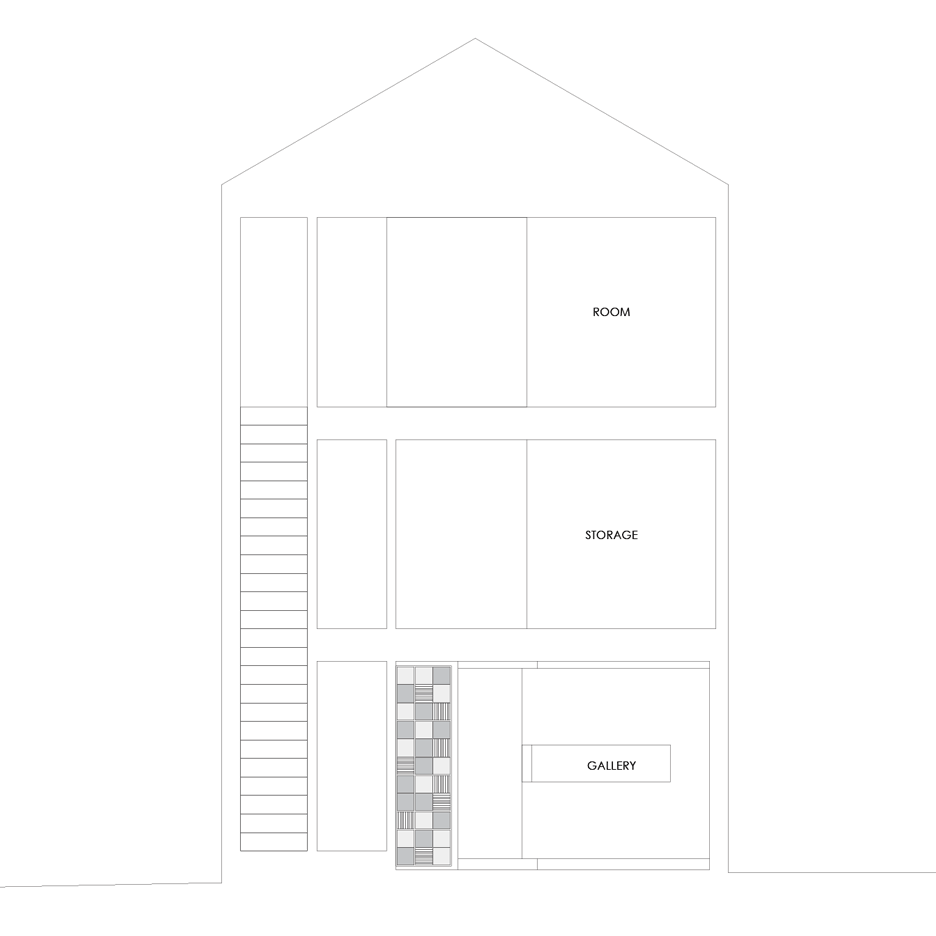Glass blocks create multi-tonal facade for antiques showroom by Jun Murata
Assorted glass blocks give varying levels of translucency to the facade of this showroom and storage facility for an antiques dealer in Osaka, Japan (+ slideshow).
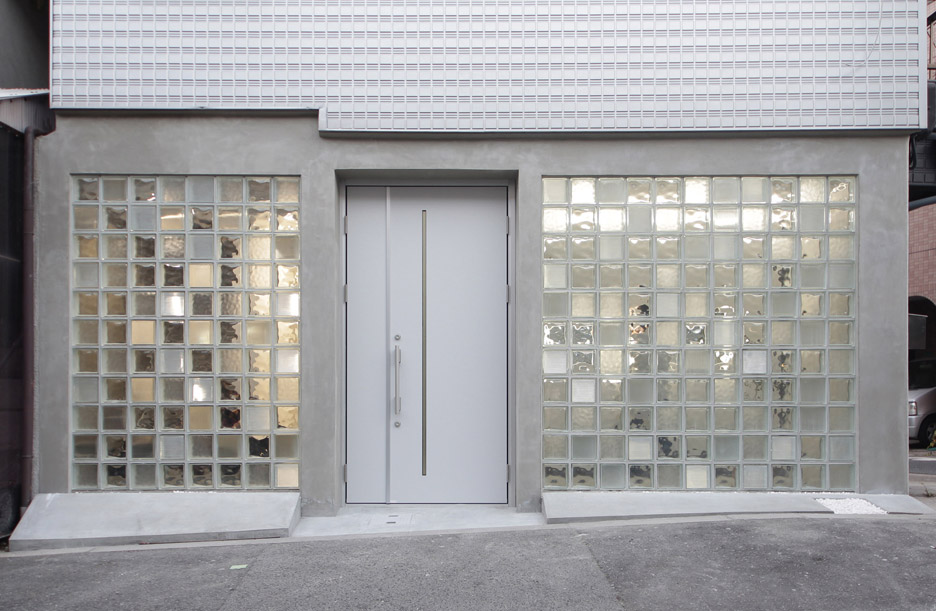
Designed by local architect Jun Murata, the Diamant Glass Art Gallery accommodates all of the business operations of the client and also provides him with a small apartment. It replaces another premises he had elsewhere in the city.
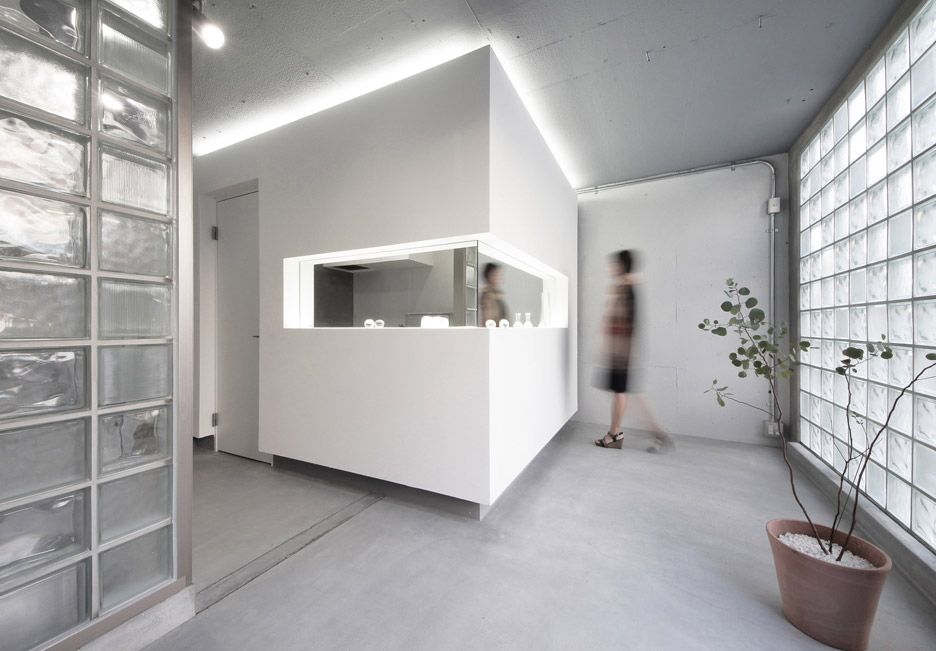
"He requested me to design some storage space wider than before, a little exhibition space, and a comfortable space for staying and working," explained Murata.
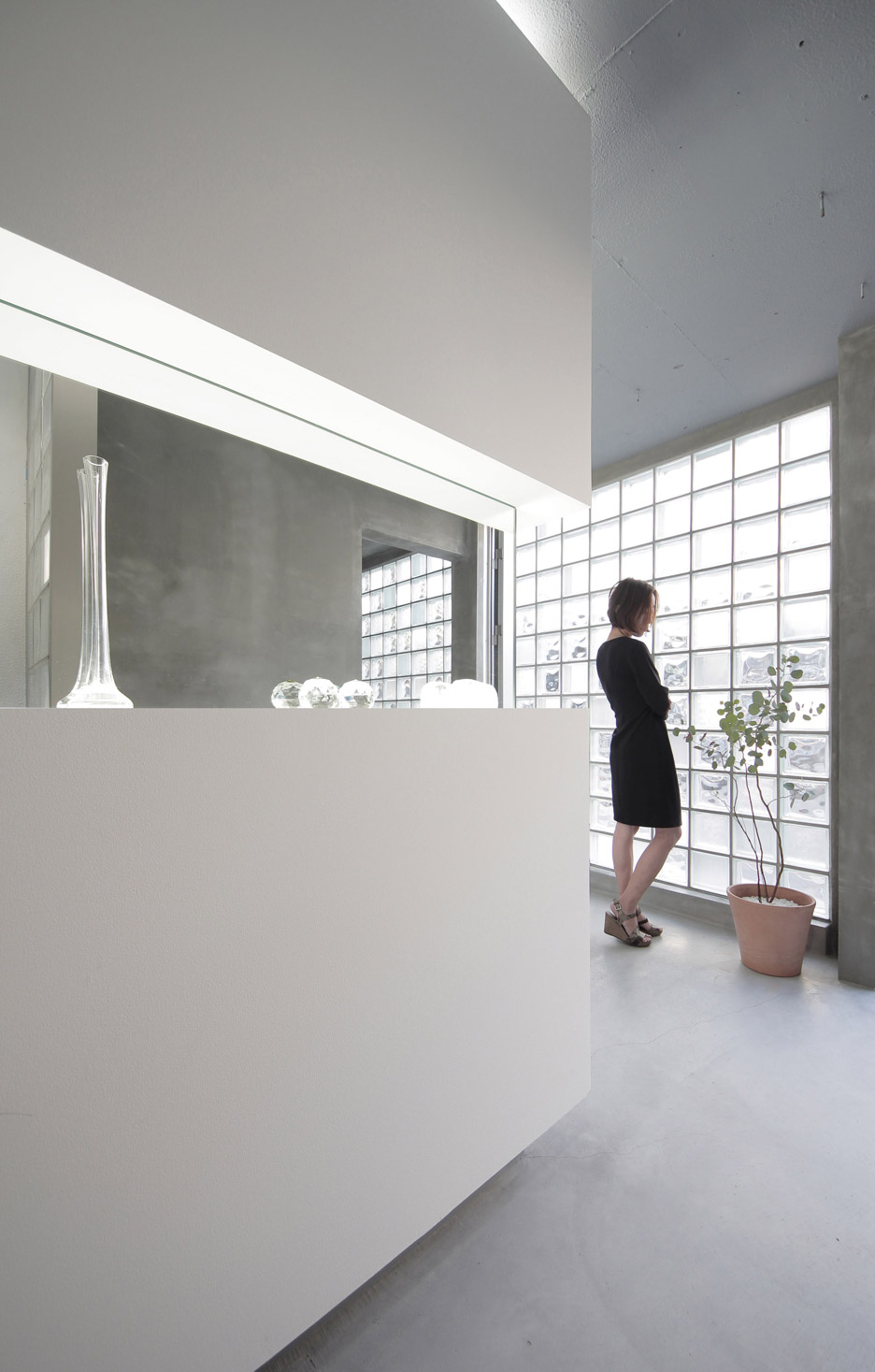
The architect renovated an existing building near the Yamato River in one of the city's residential areas. His most noticeable intervention is the new facade – two window walls built using different kinds of glass block.
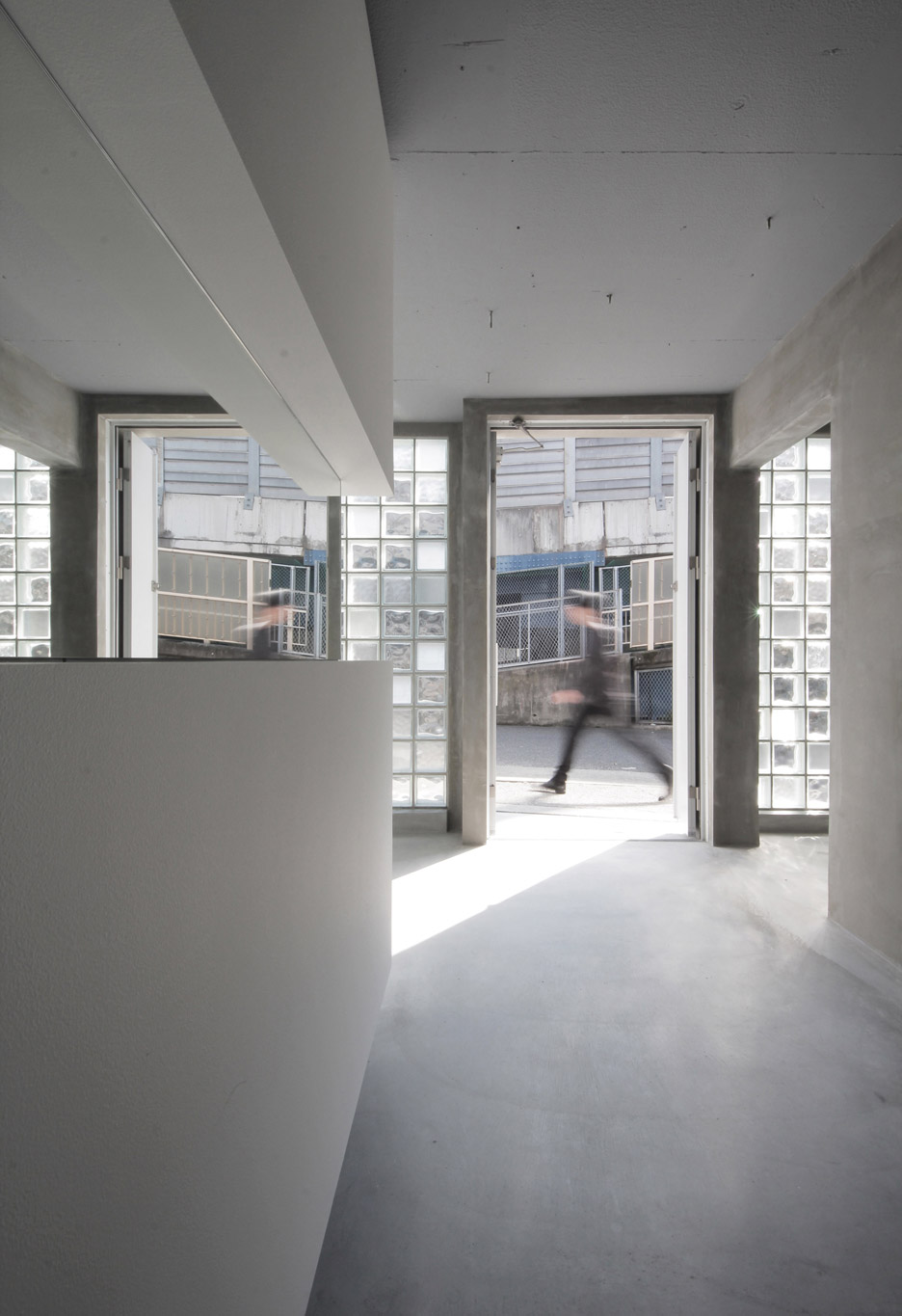
Some of the blocks are more transparent than others, and their varying textures include stippled, undulating and ridged.
The result is a surface that presents a mixture of tones and colours, whatever the time of day.
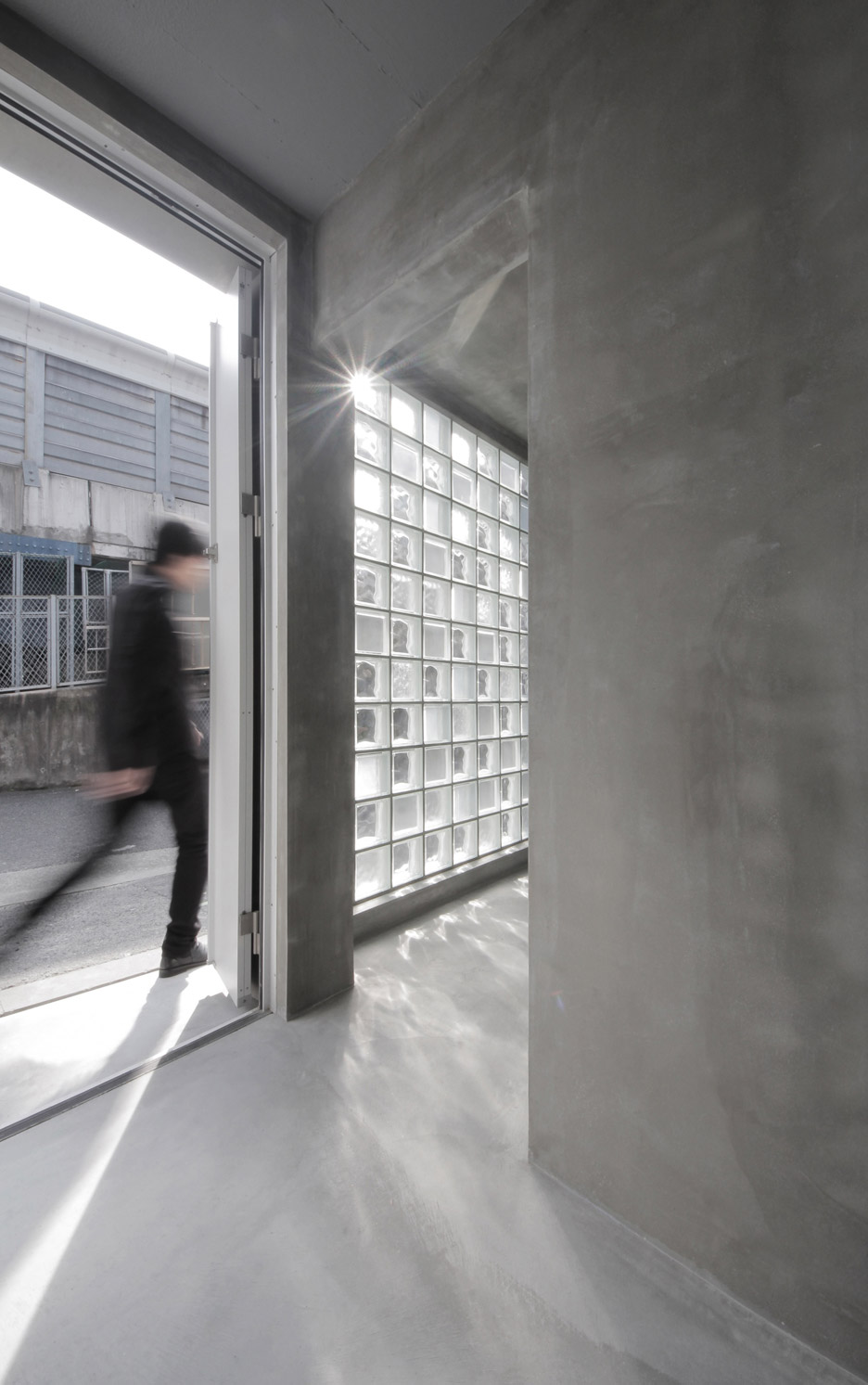
"The various glass blocks are arranged by a certain design rule," said Murata. "Lights and shadows coloured vividly are brought to the simple interior space."
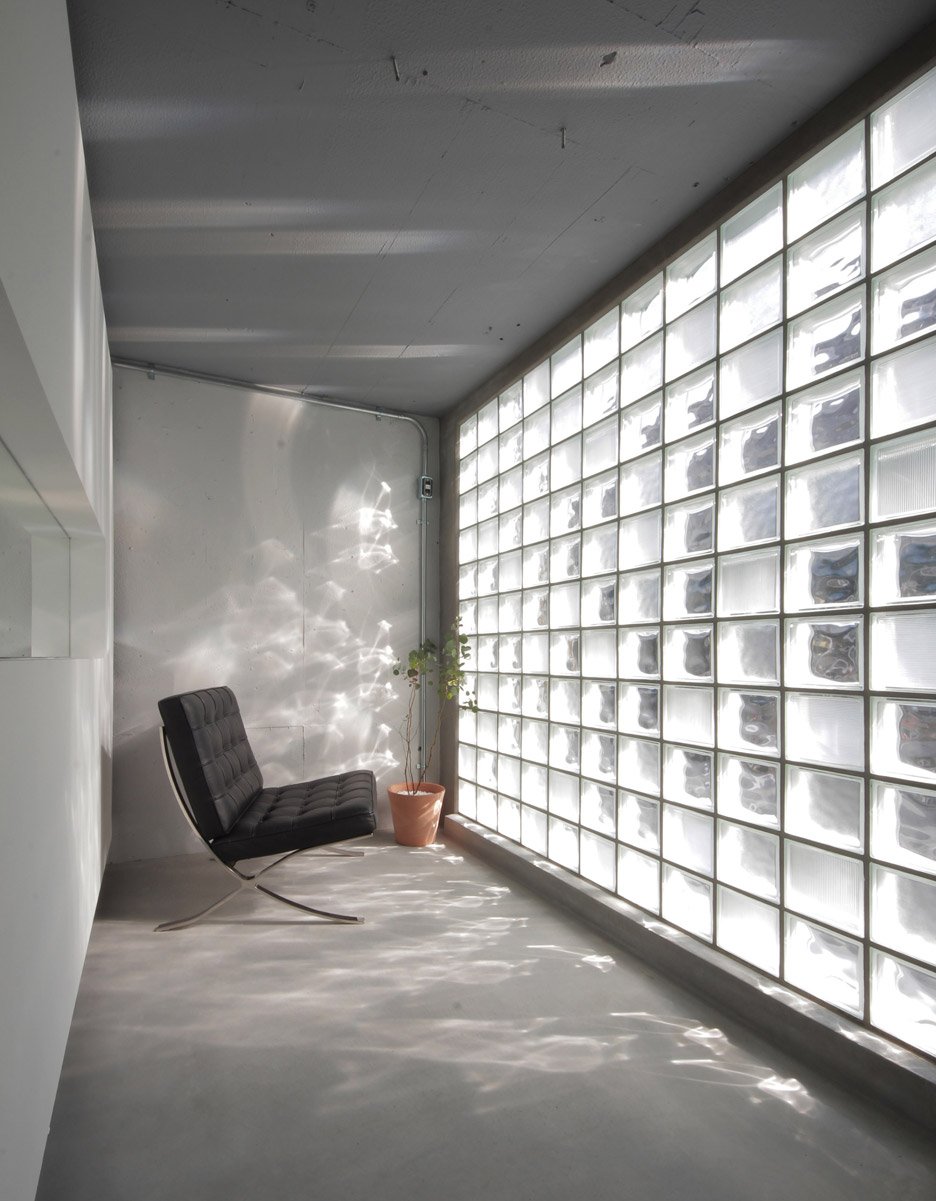
A tall door provides an entrance to the building, leading through to a small L-shaped reception area that functions as a gallery. A recess in the wall provides a display area with a mirror behind.
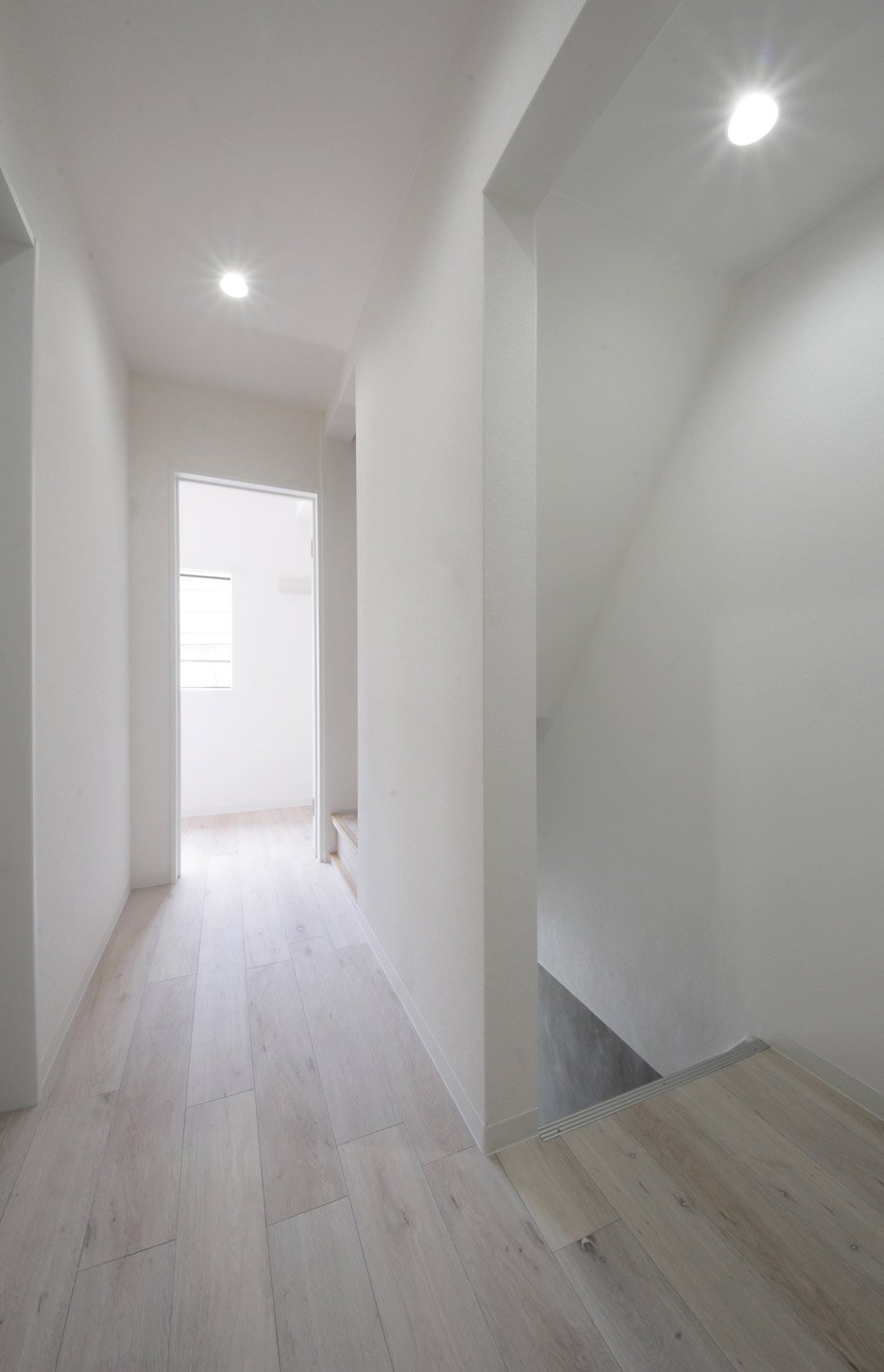
"Indirect light illuminates the interior in the evening, and a gorgeous expression appears in the twilight and creates a scene like the crystal of glass," added the architect.
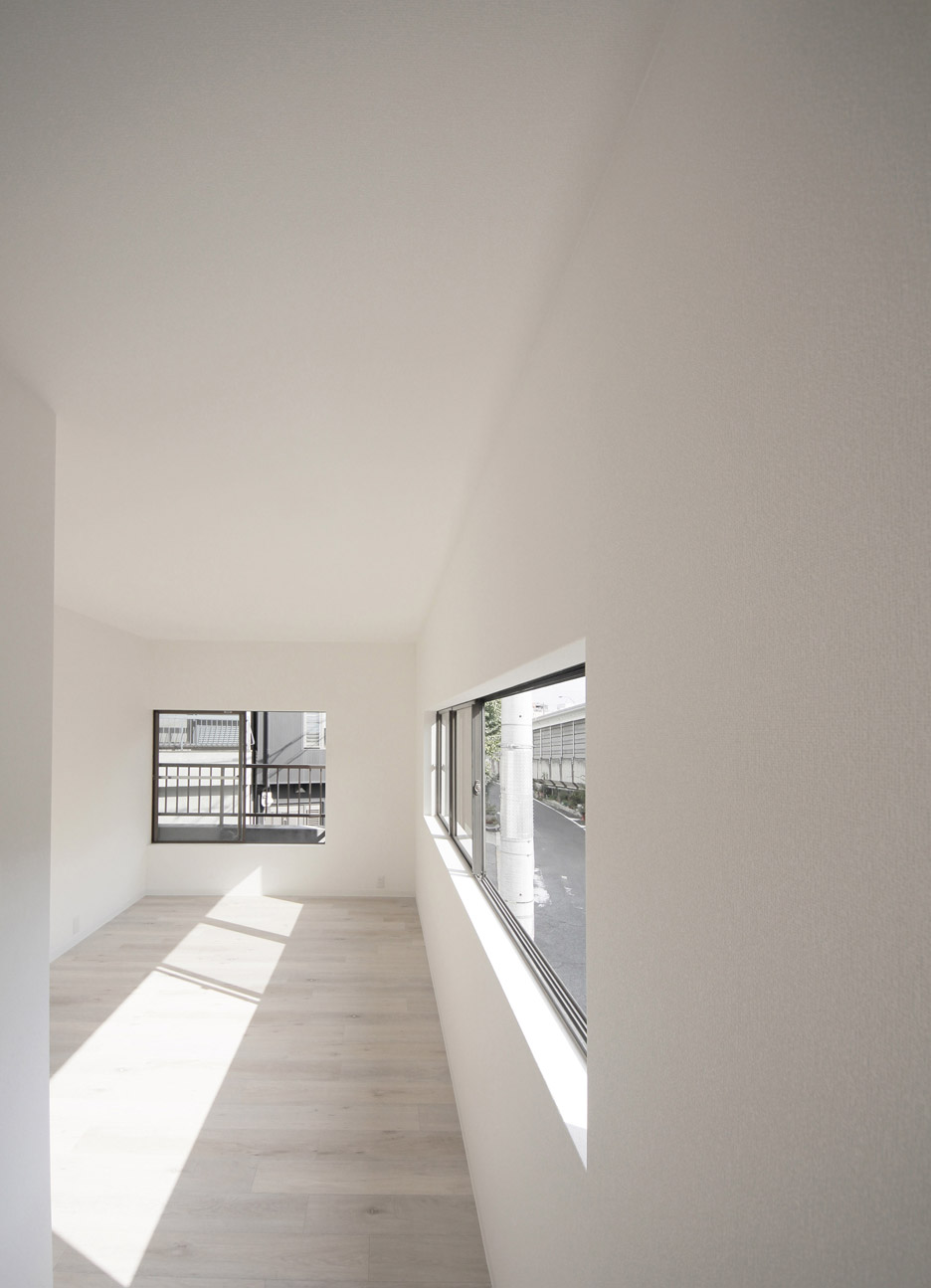
One small office is located on this floor. Another can be found on the level above, with enough space for three staff, alongside a secure storage facility where antiques can be kept safe.
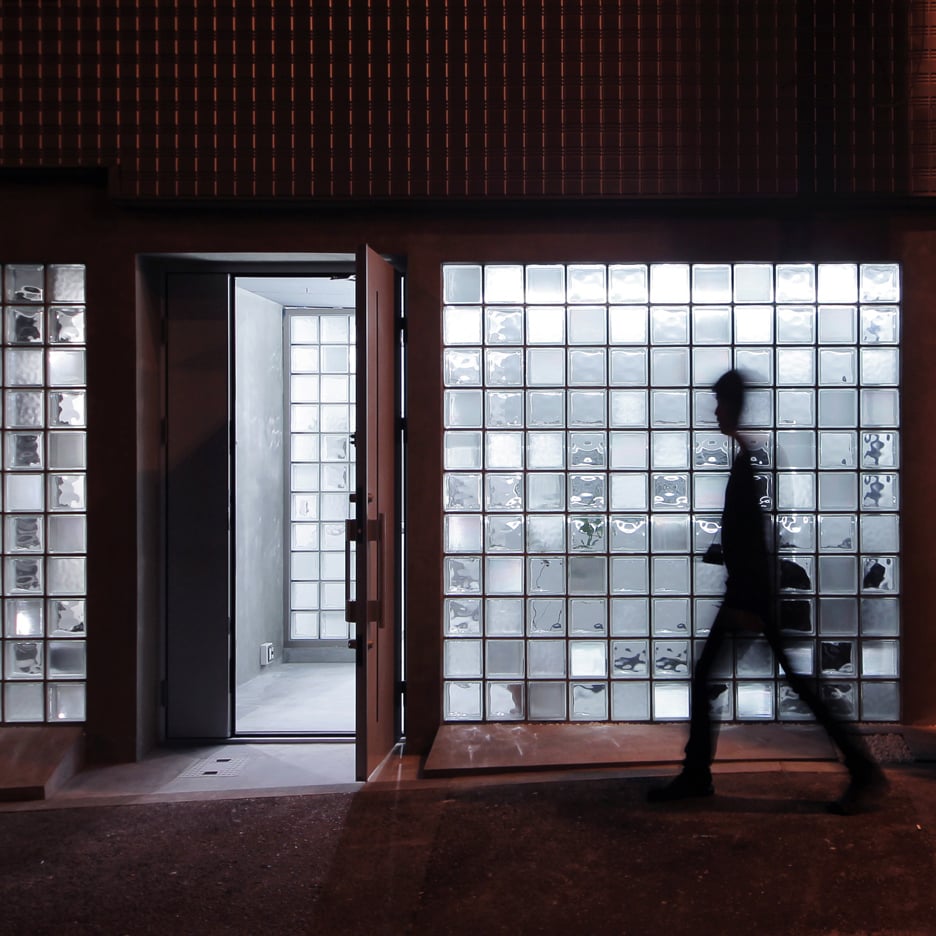
The uppermost floor serves as the pied-à-terre, accommodating a bedroom, a study and a washroom.
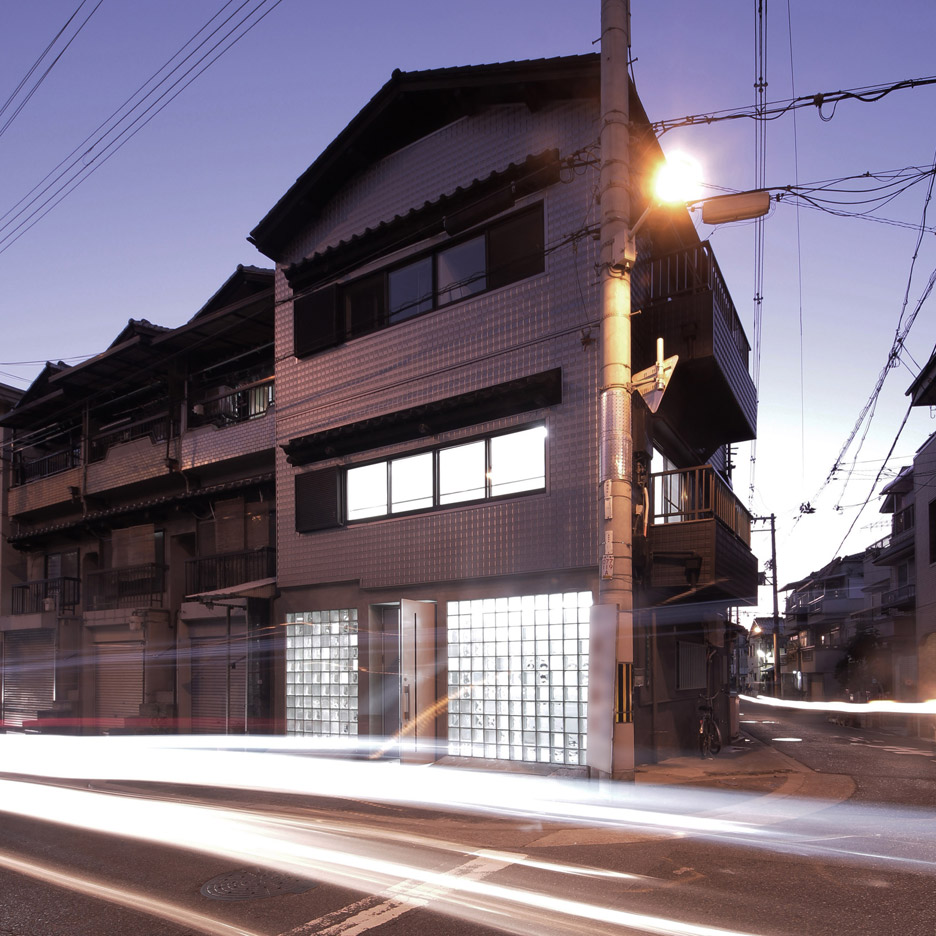
Glass blocks are often used by architects to create walls with varying light effects. Other recent examples include a metro station in Germany and a tree-filled house in Japan.
Photography is by the architect.
