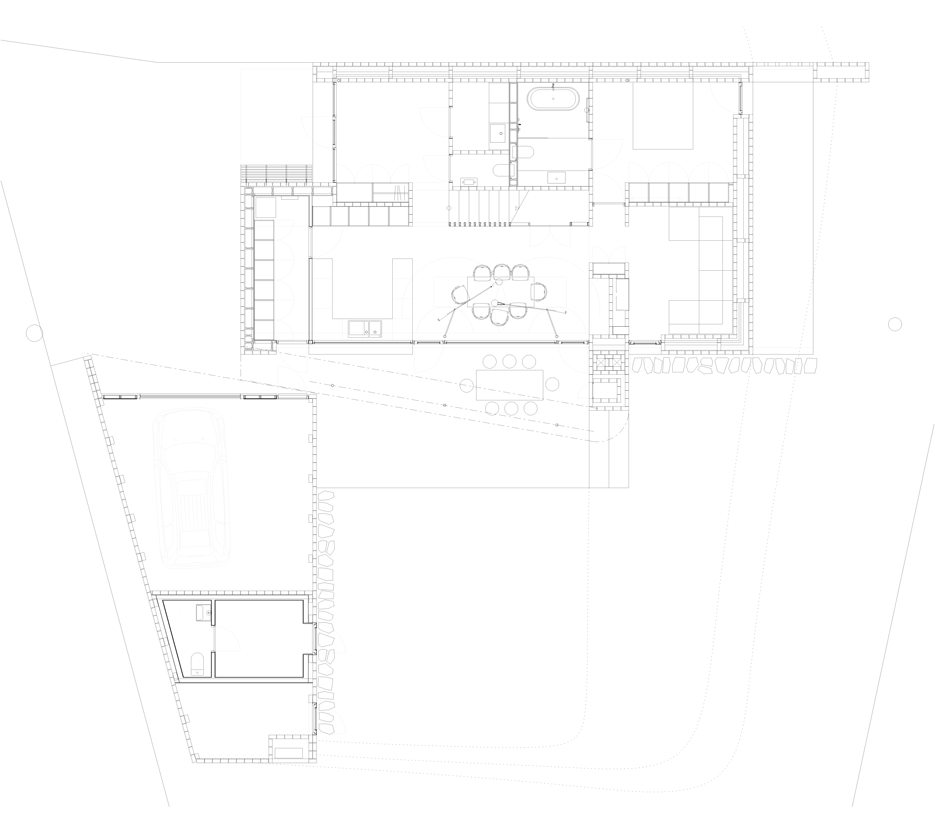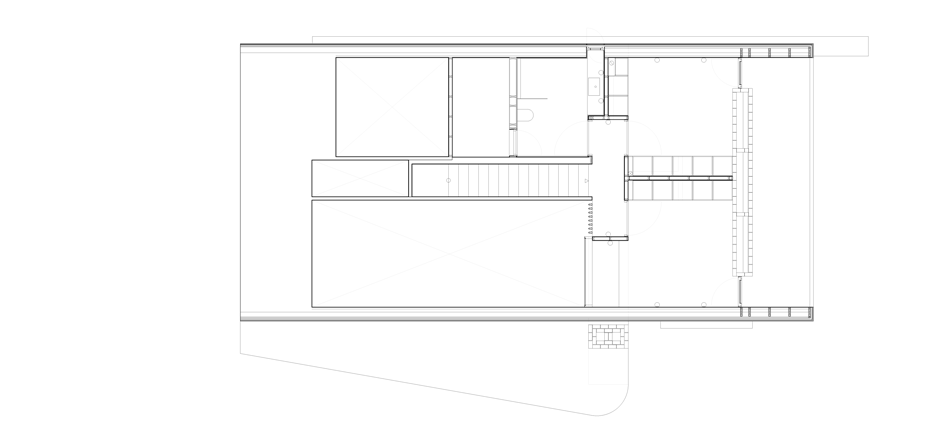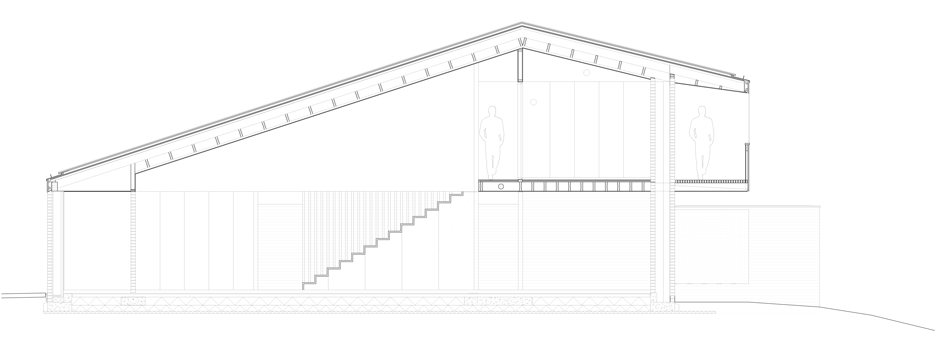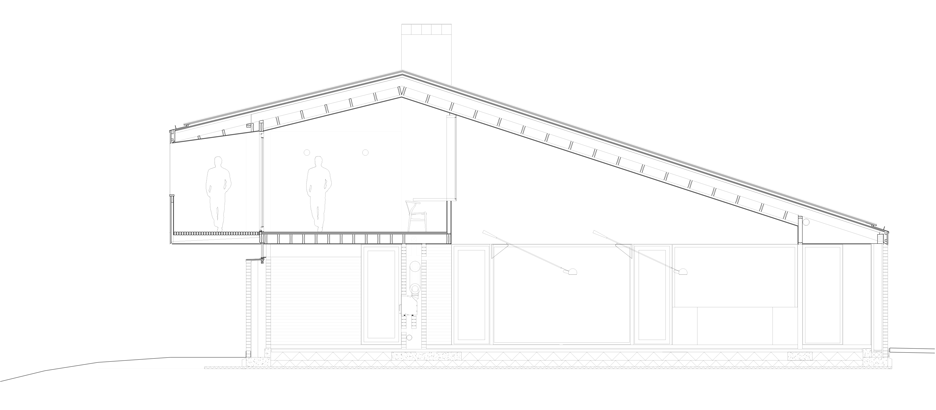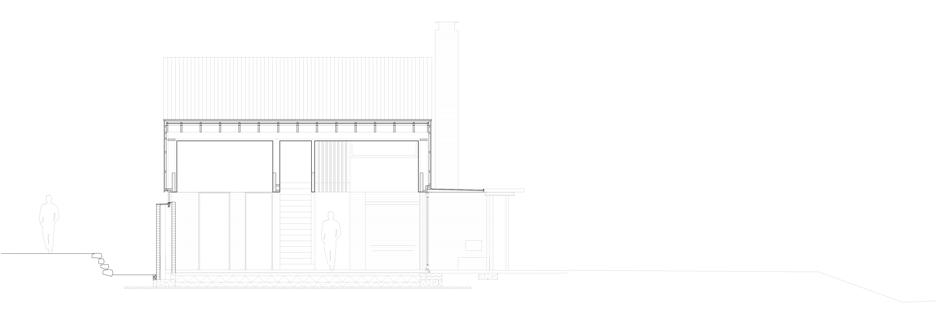Schjelderup Trondahl Architects' Vardåsen House is topped with an angular timber box
This house for a retired couple in the Norwegian city of Grimstad features a brick base supporting a wedge-shaped timber roof that incorporates a balcony overlooking the nearby fjords (+ slideshow).
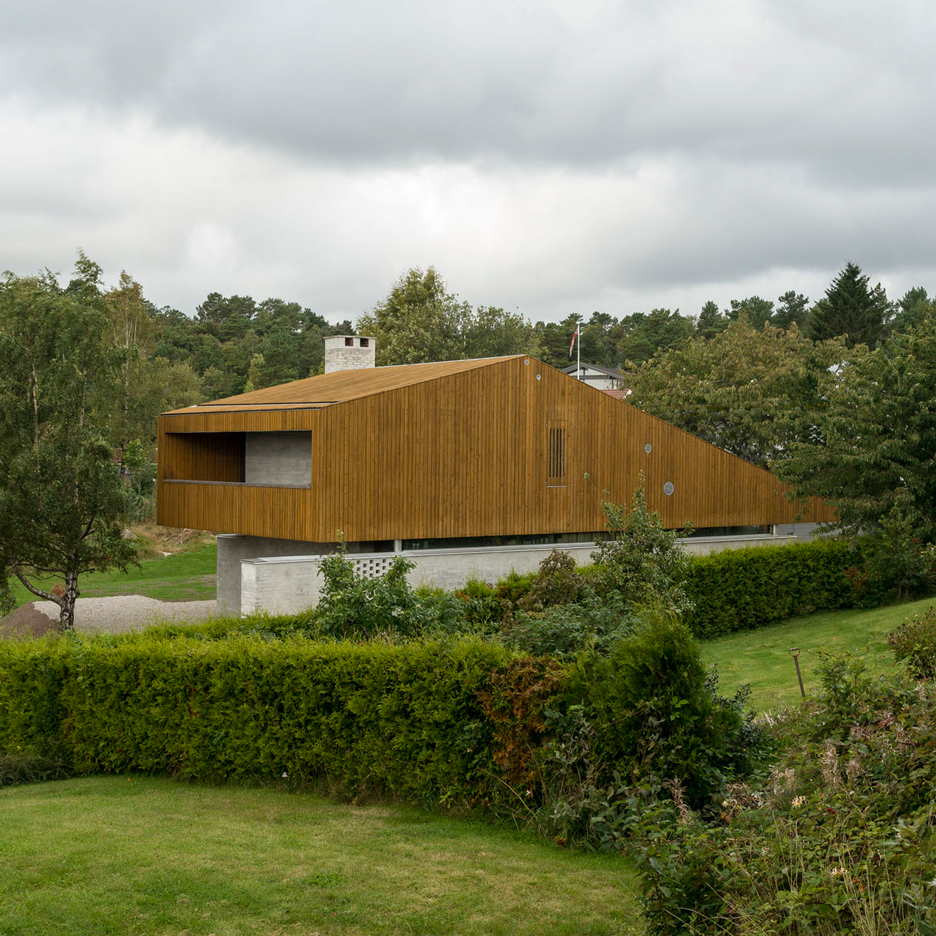
The house was designed for the in-laws of Øystein Trondahl, one of the two partners at Oslo studio Schjelderup Trondahl Architects. The firm's previous projects include a house with two intersecting gables and a spruce-clad residence with brightly coloured doors and window frames.
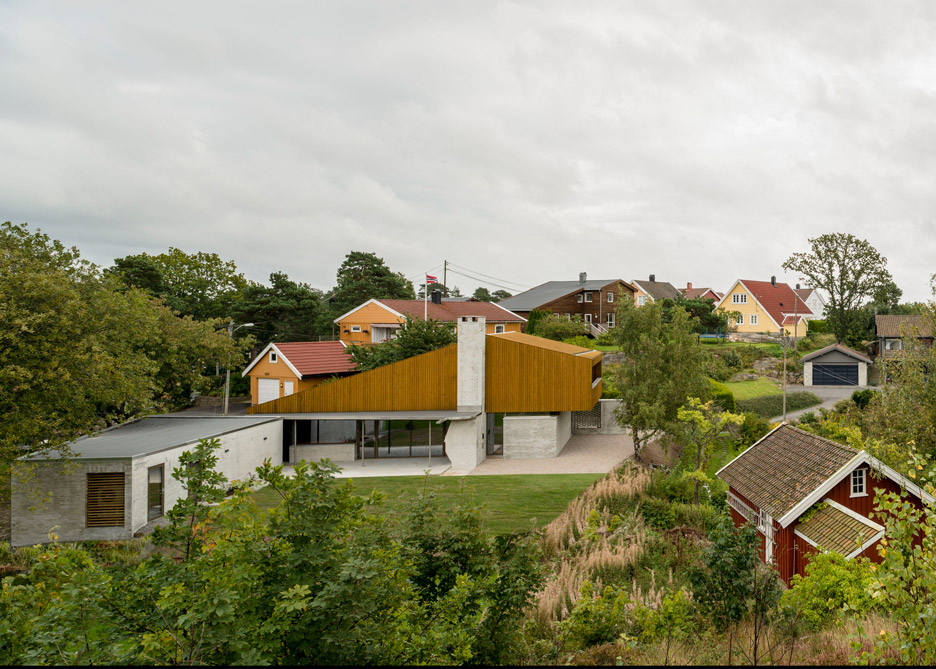
The main intention of the Vardåsen House project was to create an affordable and efficient building, which makes the most of a small site and spectacular views towards the city and the fjords.
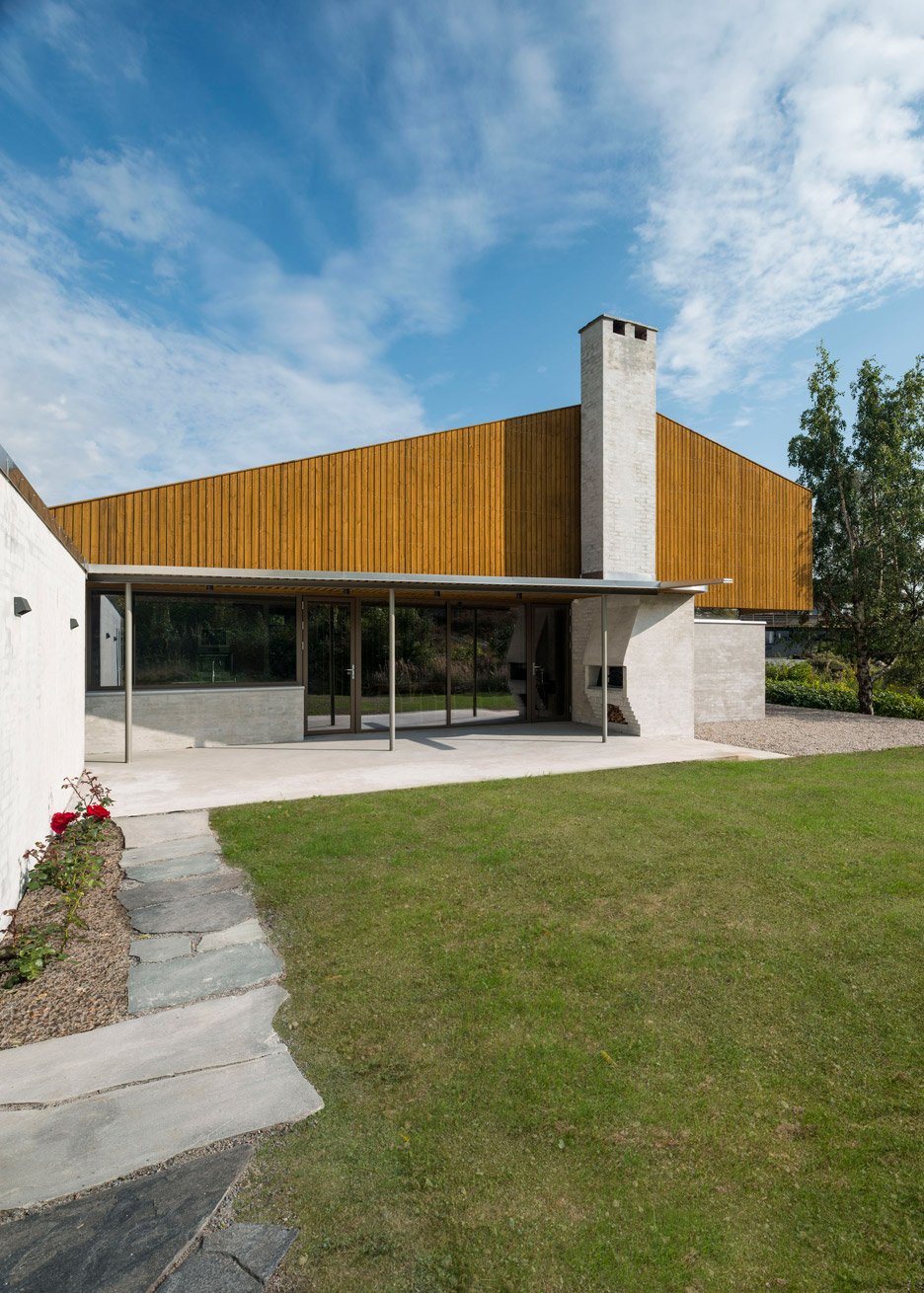
The plot's dimensions and aspect dictated the positioning of the house close to a road and a forested area along its western edge. The building nestles among existing mature trees, with the ground-floor living areas facing the garden and the forest beyond.
"This way of planning the house makes the outdoor space feel much bigger than it really is and the situation exclusive," architect Stian Schjelderup told Dezeen. "No more houses will be built on the protected land on the western side."
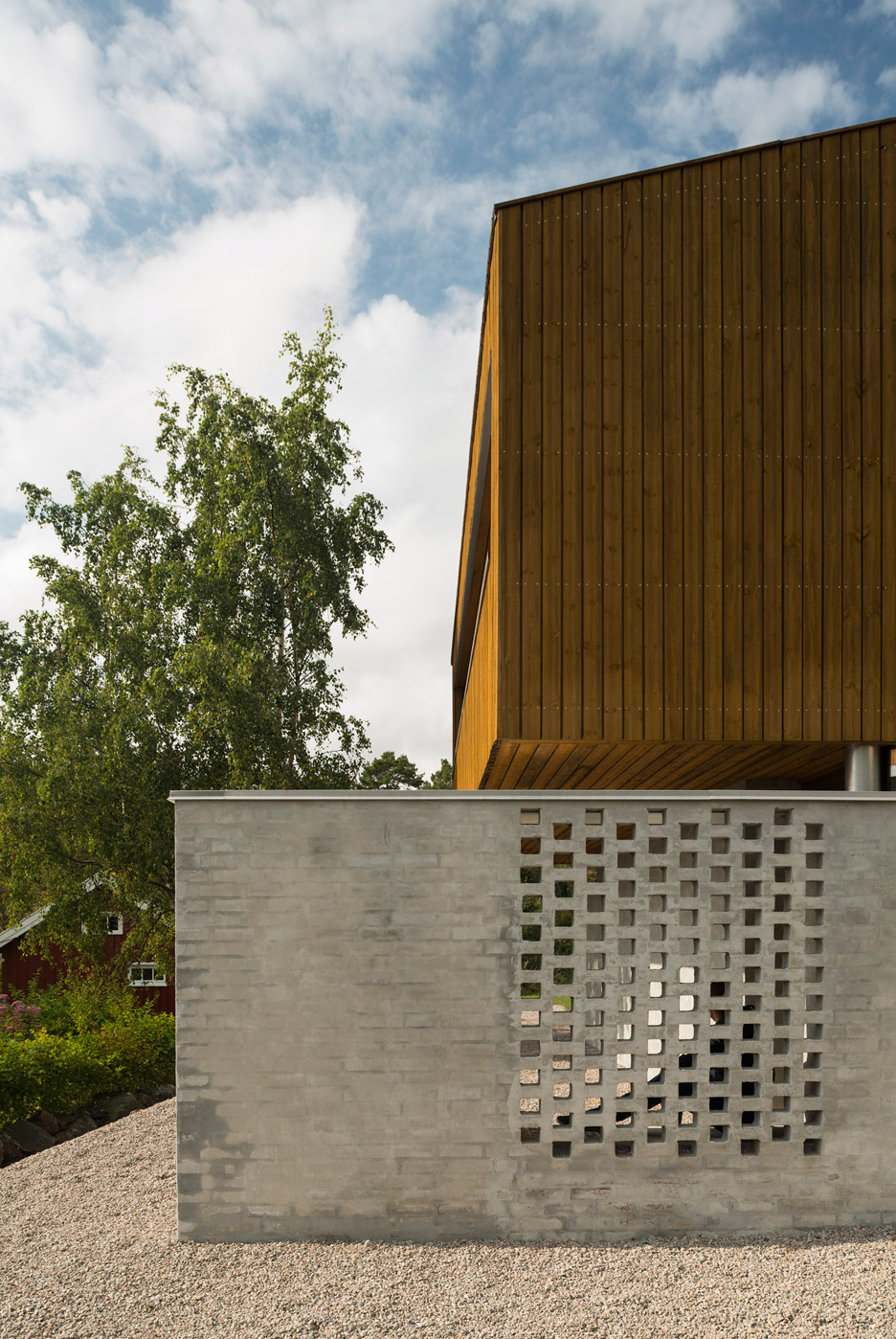
While the ground floor opens towards the natural surroundings to the west, the main aperture in the otherwise solid timber upper storey is a horizontal slot. This contains a balcony that overlooks the city and the fjords to the south.
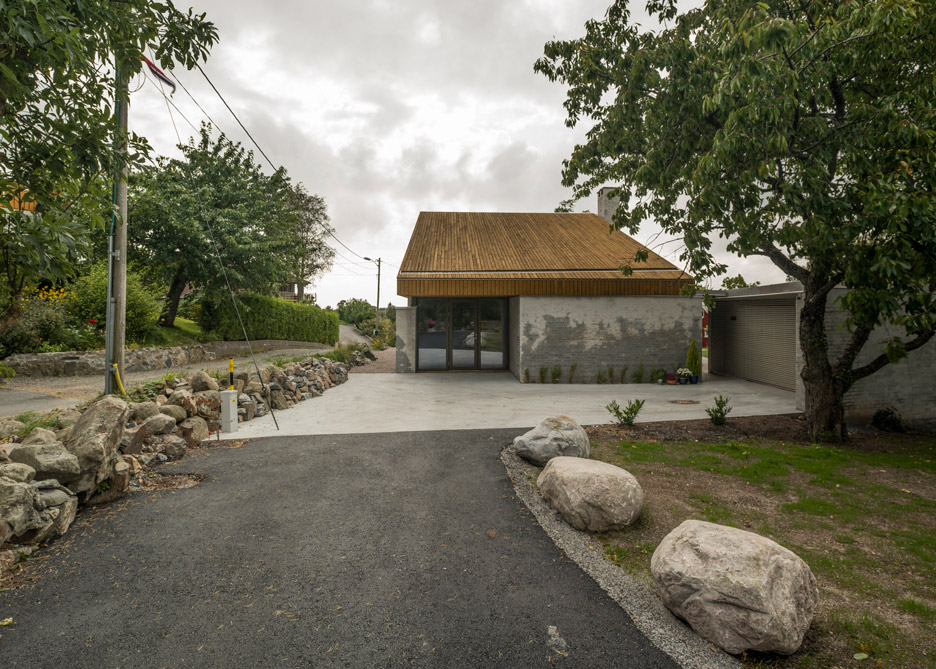
The house's location in the residential Varåden neighbourhood informed its scale, which is similar to that of nearby buildings. However, the lack of a dominant style led the architects to explore a unique aesthetic expression.
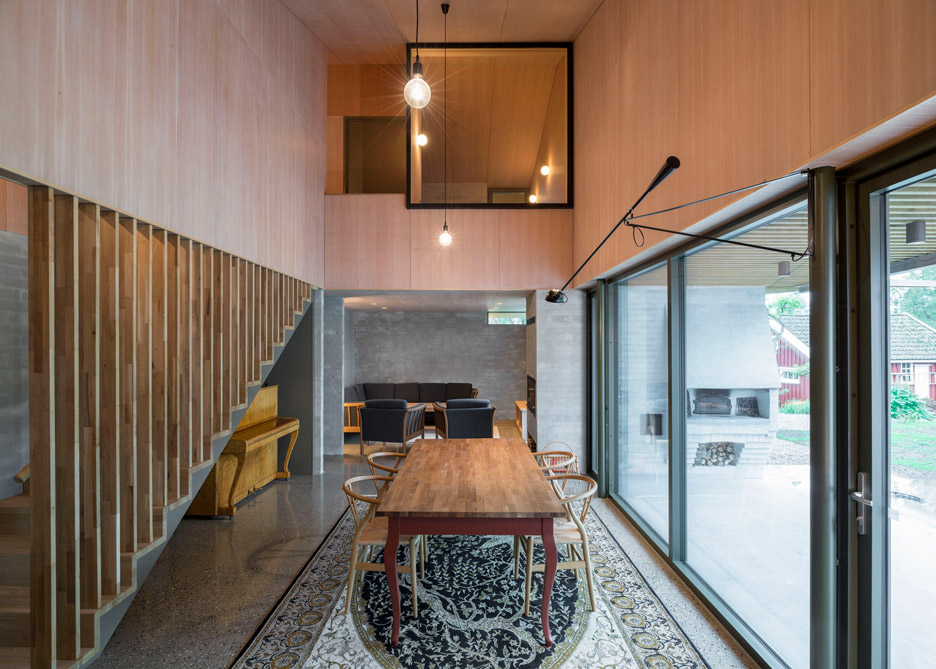
"We decided to make an autonomous building with real materials specific to this site and with simple detailing towards north and south to create a calm presence," Schjelderup explained. "All our houses are planned extensively in response to their individual site, customer and programme."
A solid brick base containing the living spaces is treated with a rough plaster finish, which complements the textured grain of the timber planks applied to the walls and roof of the storey above.
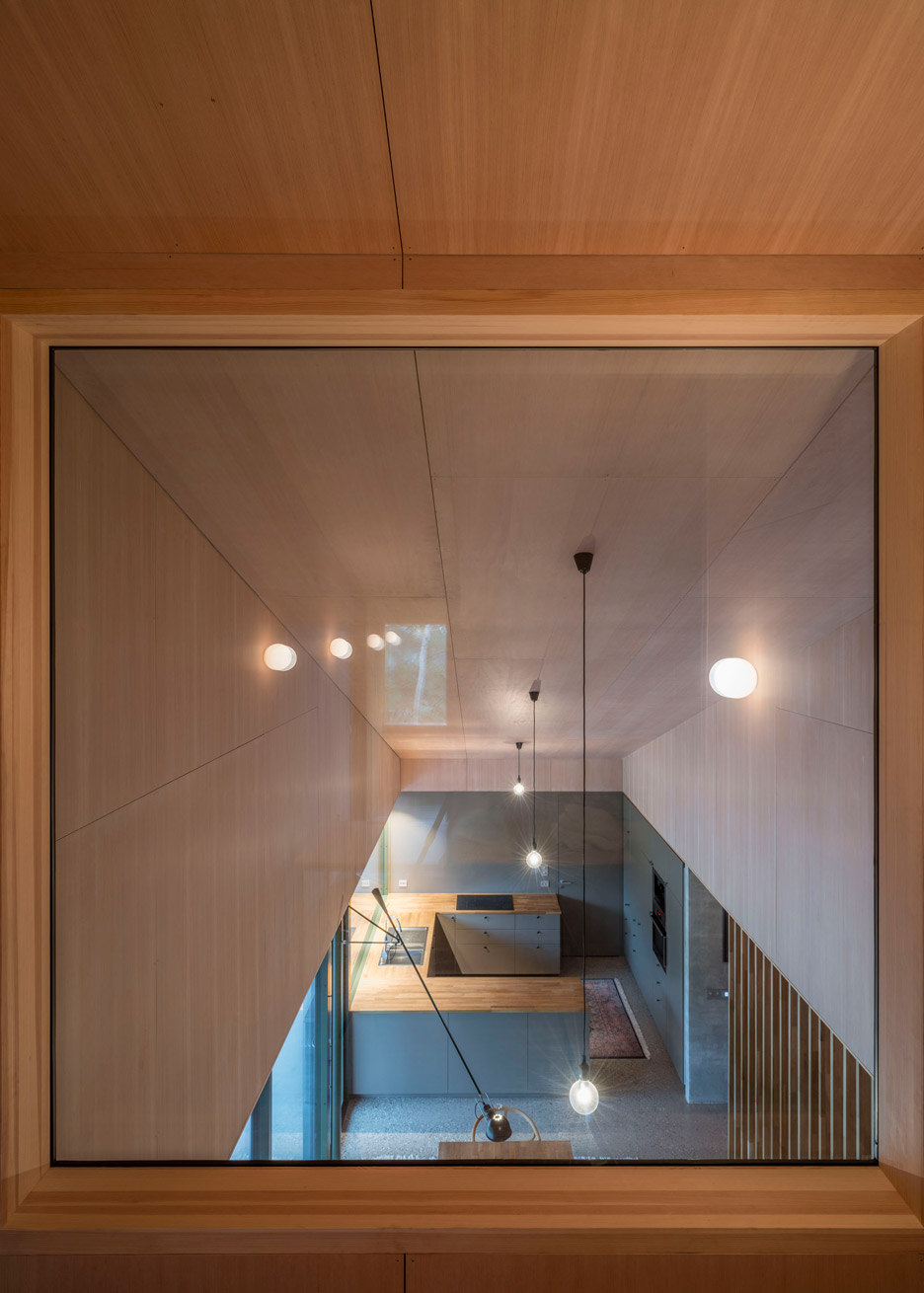
Materials used internally mirror the exterior. Polished concrete floors contrast with the brick walls on the ground floor, and oiled Oregon pine plywood introduces a warm, natural element on the first floor.
The ground floor accommodates all of the home's essential functions. It is intended as a self-contained wheelchair-accessible unit that will remain should its owners suffer from mobility issues in their old age.
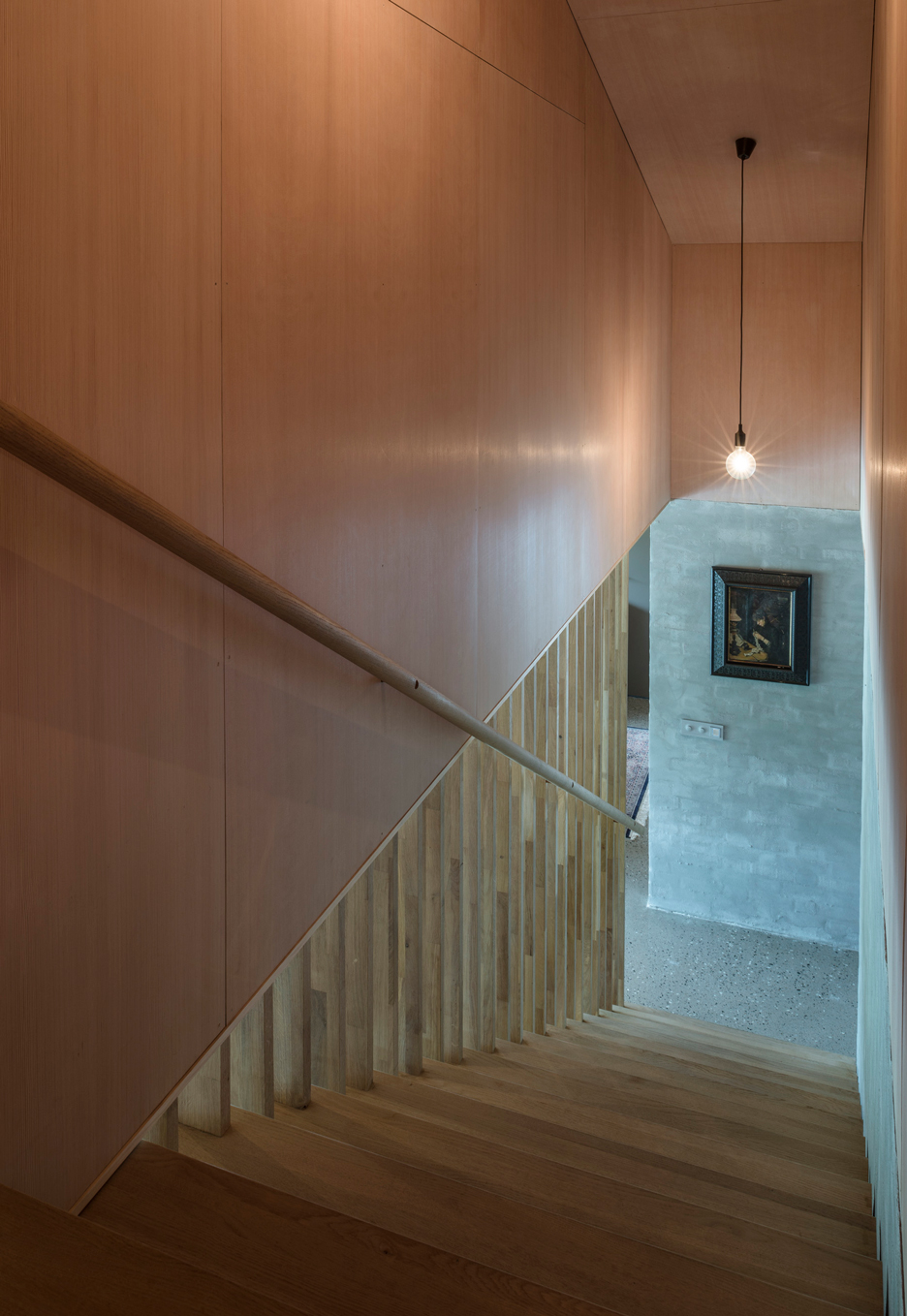
Two bedrooms along the building's eastern edge connect with the open-plan living, dining and kitchen area, which is flanked by large sliding glass doors leading to the external terrace.
A fireplace in the living room shares a chimney with an outdoor oven for baking. The terrace is sheltered by a roof that extends over the external cooking area.
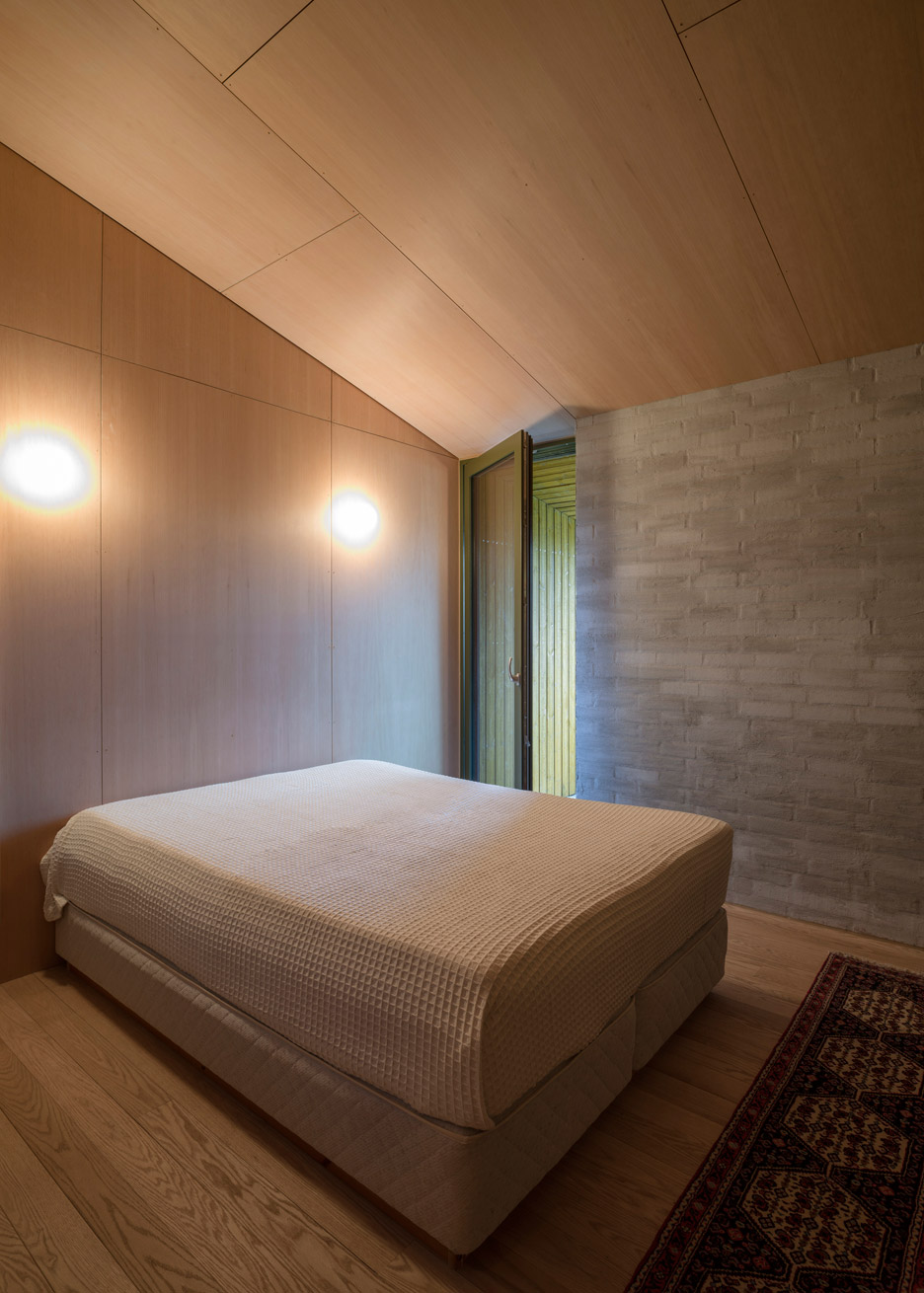
The double-height living area is flooded with natural light from the glazed doors to the garden and from south-facing windows on the upper floor. A large window overlooking the dining room enables the light to filter into the heart of the house.
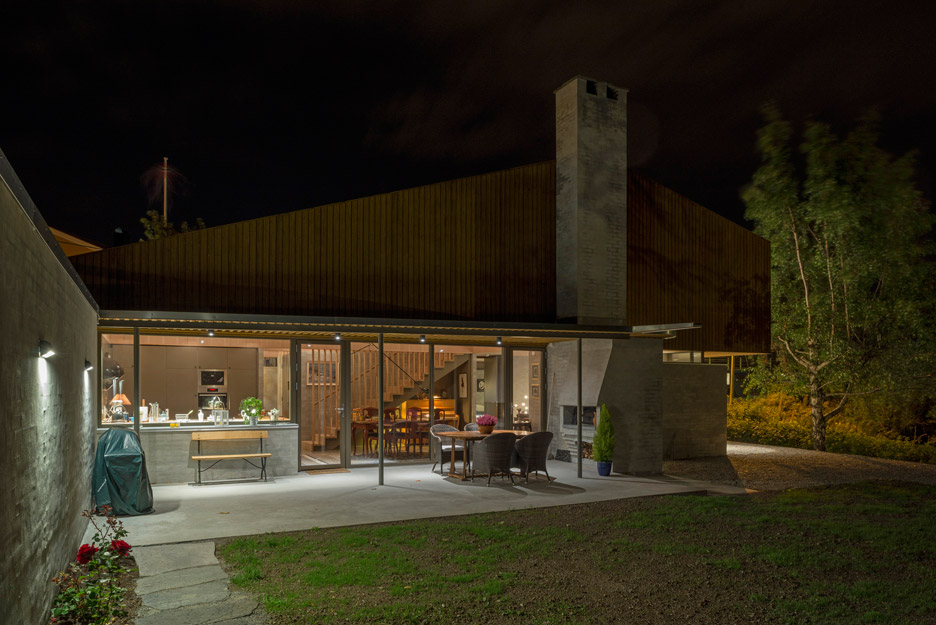
Narrow horizontal gaps between the two storeys incorporate additional windows that allow daylight to reach some of the more intimate spaces whilst ensuring their privacy is retained.
Photography is by Jonas Adolfsen.
Project credits:
Architects: Stian Schjelderup, Øystein Trondahl – Schjelderup Trondahl Architects
Constructor: Hemato AS
