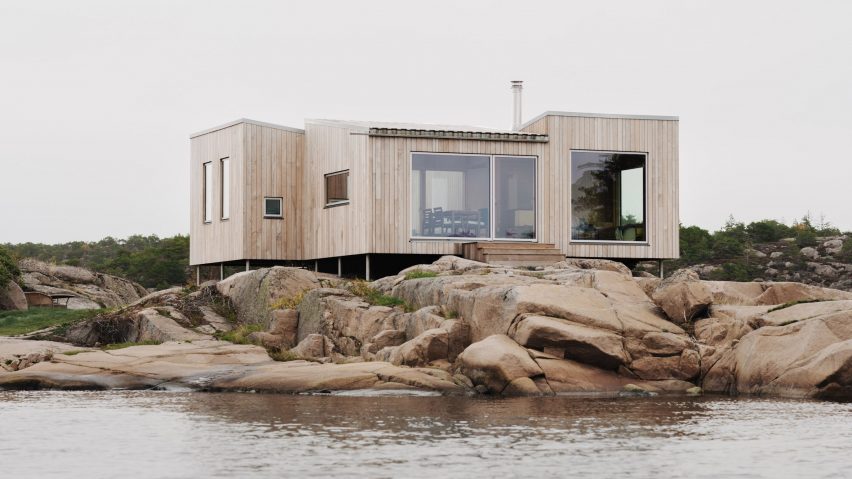
Line Solgaard Arkitekter raises ash-clad cabin over rocks on Norwegian island
Architecture studio Line Solgaard Arkitekter has added a timber cabin named Kjerringholmen to a small private island in Hvaler, Norway.
The cabin is designed to blend in with the landscape surrounding the rocky island and is raised above the ground on steel pillars to minimise disruption to the site.
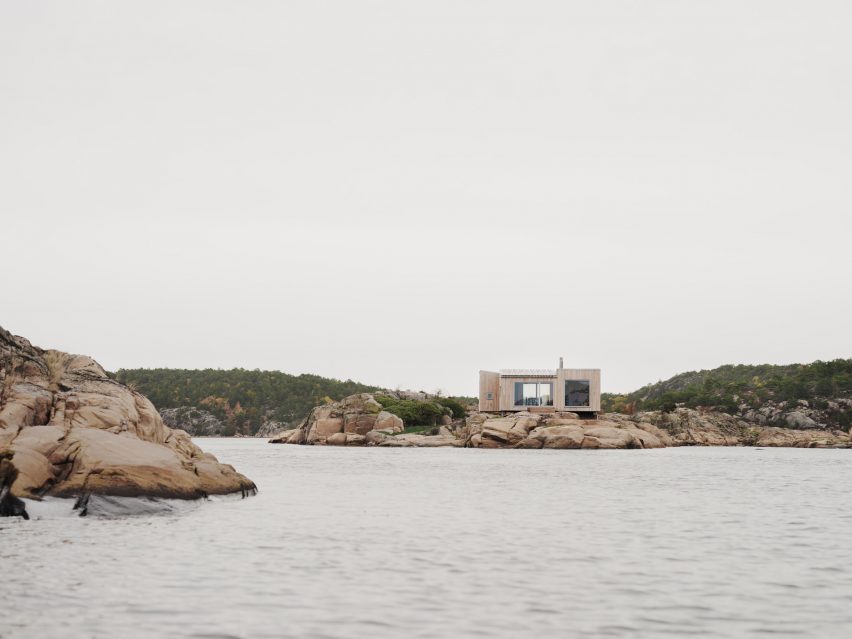
"The basic concept was to create an escape from city life, a retreat into nature, as many Norwegians like to do for the weekend, travelling to the mountains or the coast to their cabin, or hytte in Norwegian," said the studio's founder Line Solgaard.
"The aim was to integrate the cabin with its surroundings, through its form and materiality, but also through the relationship between the interior and exterior spaces, considering the landscape as a feature of the house itself," Solgaard told Dezeen.
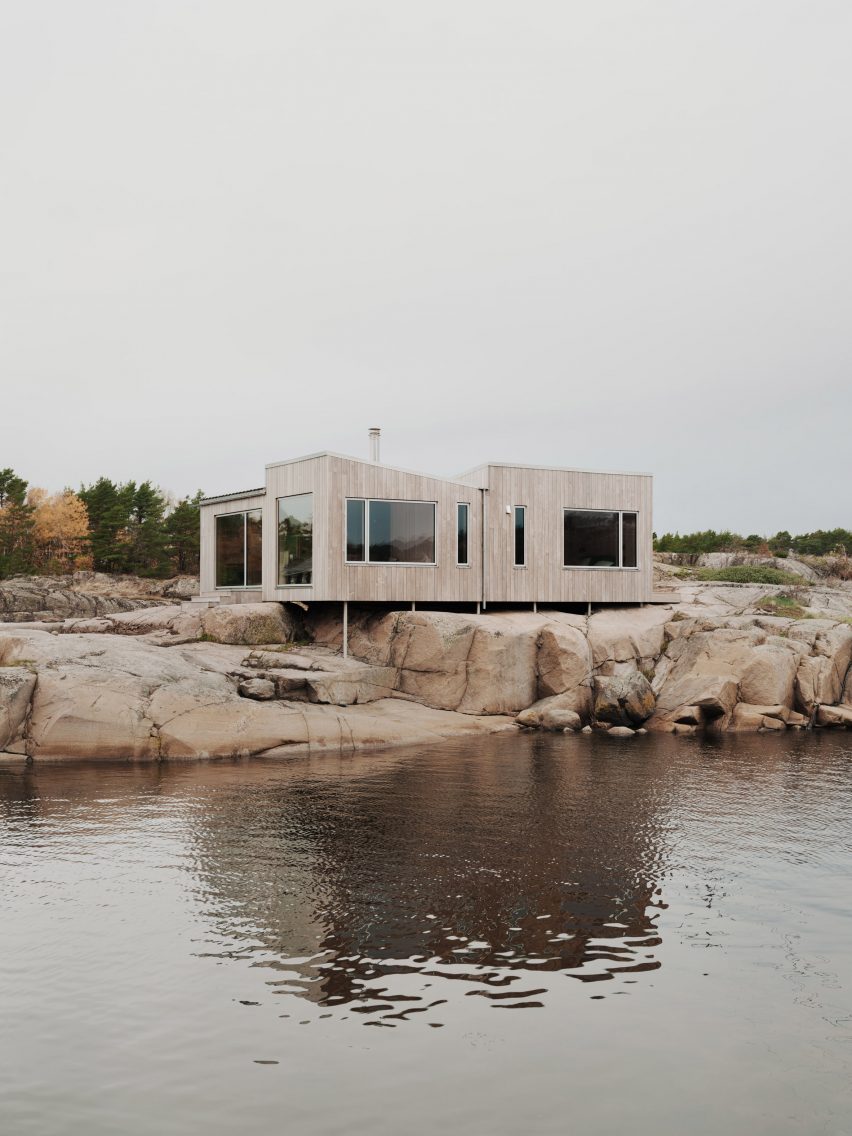
The cabin comprises three interconnected volumes with mono-pitched roofs and large windows that offer views of the sea and surrounding nature.
Informed by the local landscape, the building is clad in ash that will weather over time to reflect the colours of the rocks.
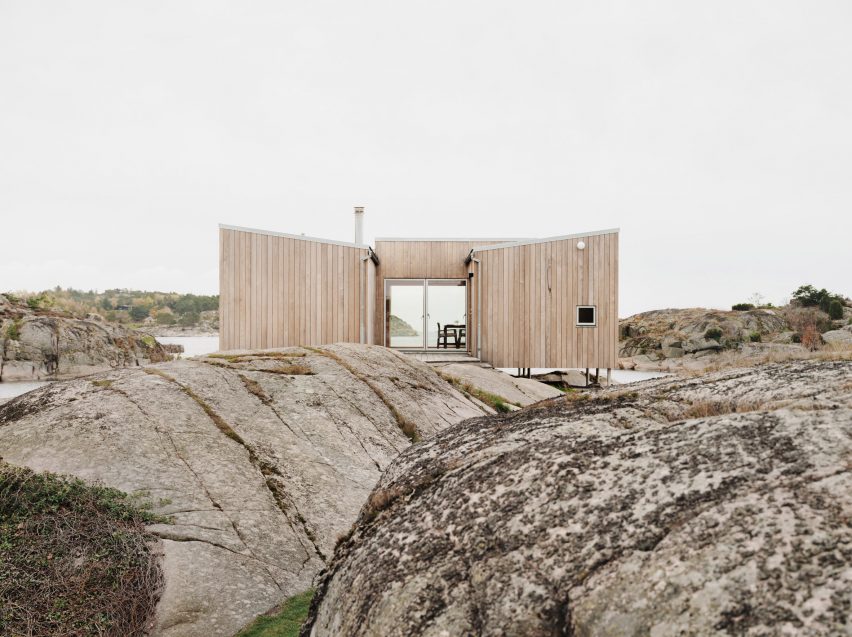
"The landscape and the site were a driving force in this project in every respect," said Solgaard.
"The cladding will age and take on a patina that will increasingly match the rocky terrain over time, and its shape mimics the chaotic rocks on which it is built."
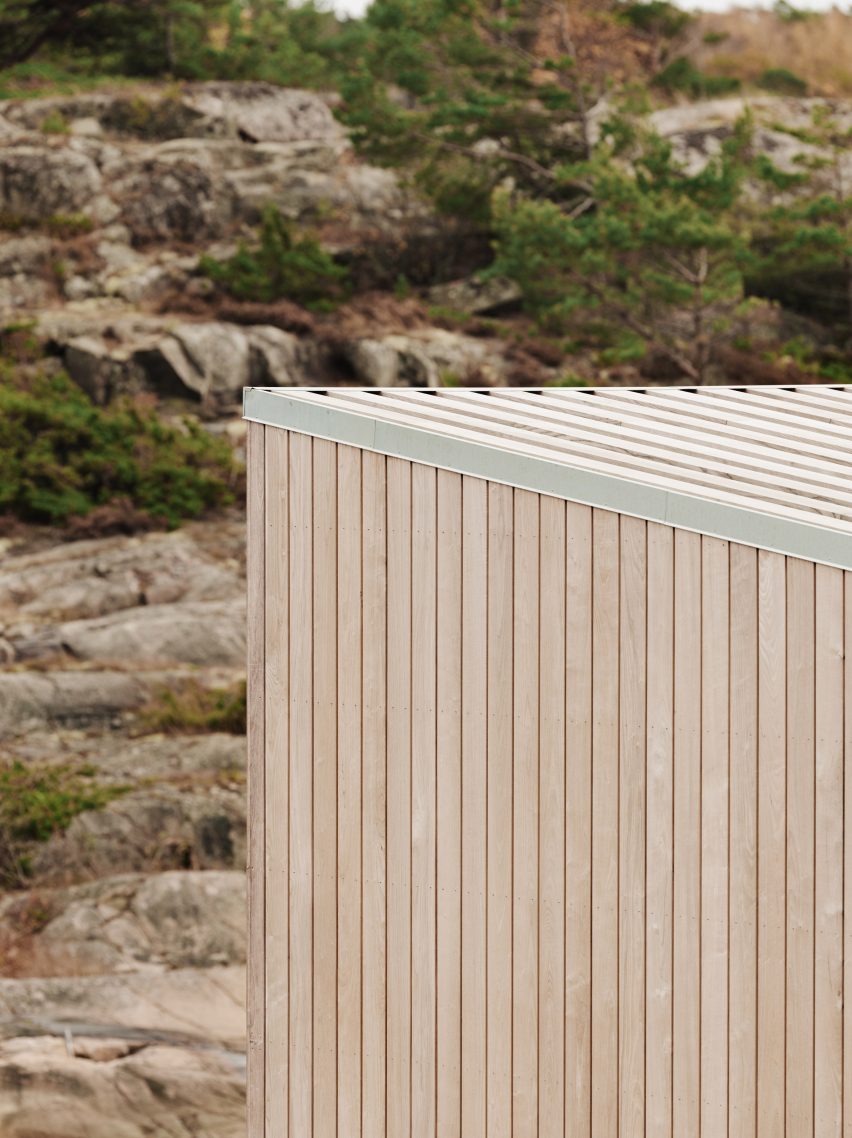
Kjerringholmen has a timber structure, which was prefabricated off-site due to limited access to the small water-surrounded island.
Inside, the cabin features an open-plan kitchen, living, and dining area, which leads out to a central terrace. This space also connects to two corridors that wrap around the outdoor area and provide access to two bathrooms and three bedrooms.
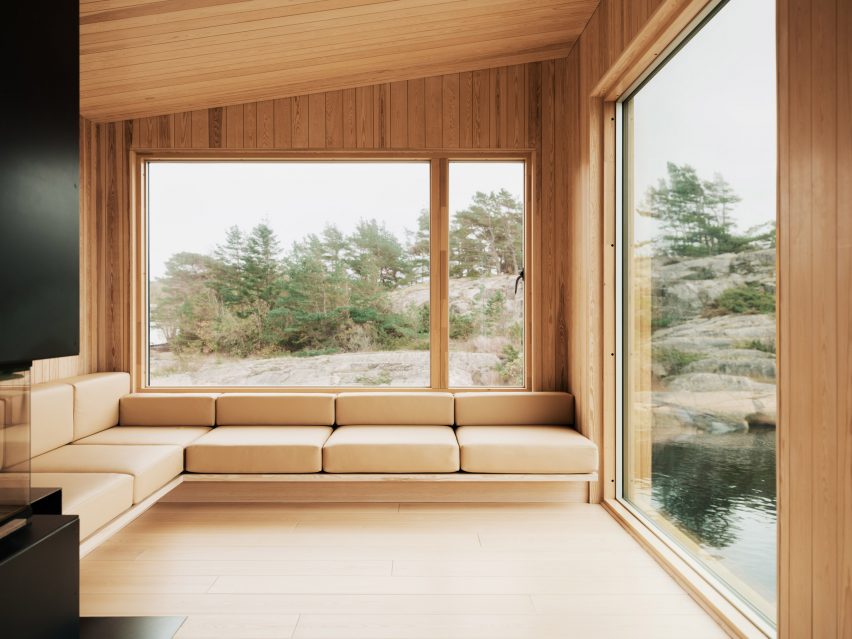
"One of the challenges of building on an island was transporting all the materials to the site, as there is no road leading to the site," said Solgaard.
"Everything had to be prefabricated as much as possible before being transported and assembled on site."
Line Solgaard Arkitekter hopes that the cabin's users will benefit from its position on the challenging site and its integration with nature.
"Building near water means developing a responsible understanding of the environment," said Solgaard. "The reward is an individual spectacle of nature at different times of the year."
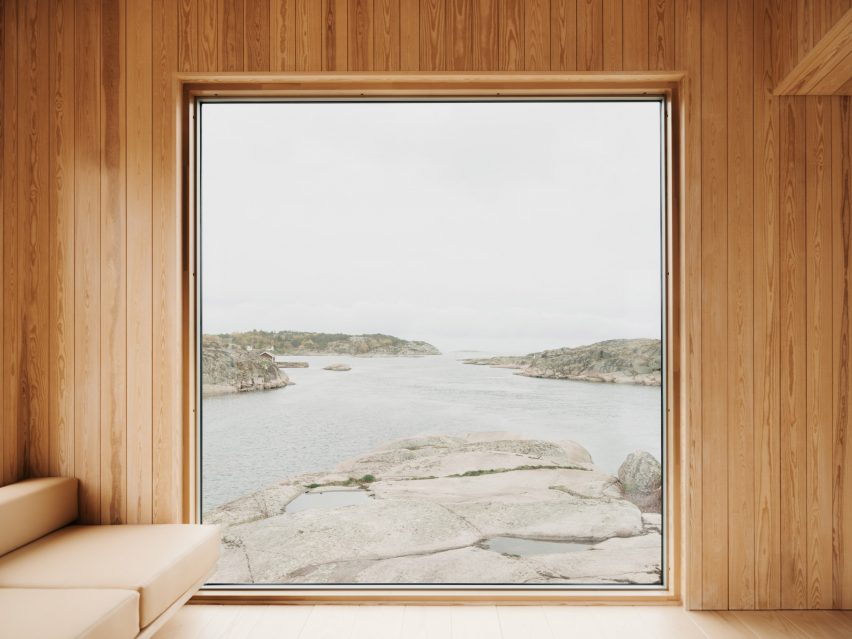
"We hope that this cabin has a subtle and gentle relationship with its site," Solgaard added.
"It is a compact but comfortable and cosy hytte, with a minimal footprint, intended to blend into the terrain as well as connect its users with nature."
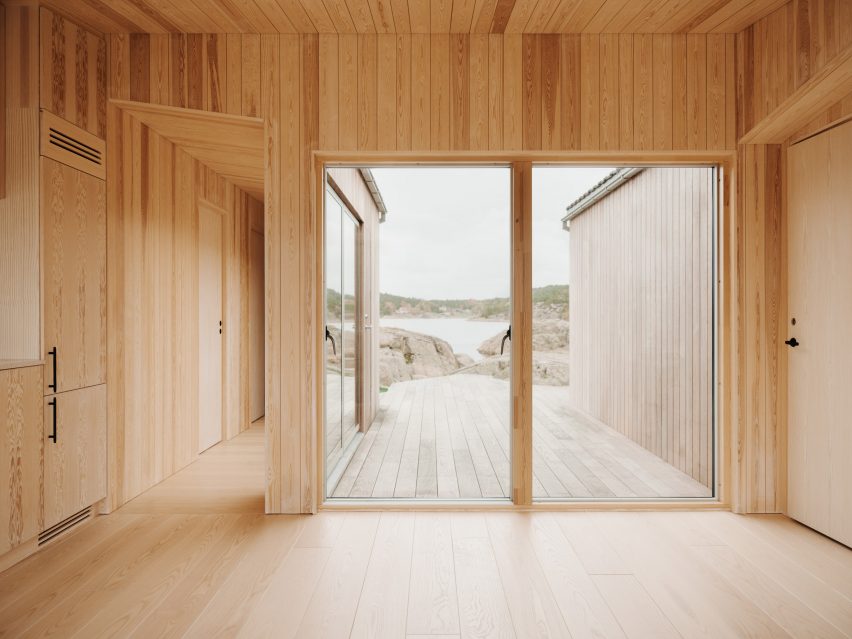
Elsewhere in Norway, Line Solgaard Arkitekter recently created a weekend home with a large pyramid-shaped skylight.
Other Norwegian cabins include a four-storey log cabin set into a hillside in Molde and a modern timber cabin with a large angular window.
The photography is by Einar Aslaksen.