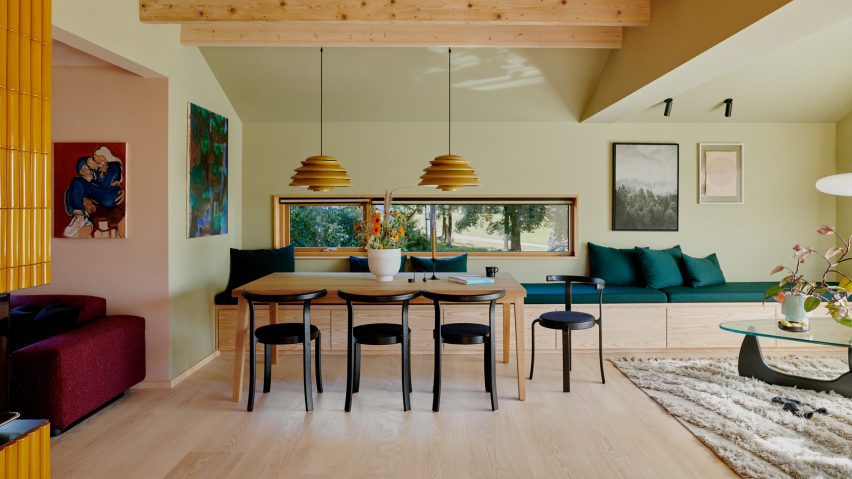
Familien Kvistad brings colour to 1950s house in Oslo
Vibrantly coloured tiles and textiles feature in this house renovation in Oslo, Norway, designed by locally based duo Familien Kvistad.
The Yellow House in the Apple Garden is a 1950s house in Oslo's Voldsløkka area, home to a family of four and their cat, "the rambunctious Caspian".
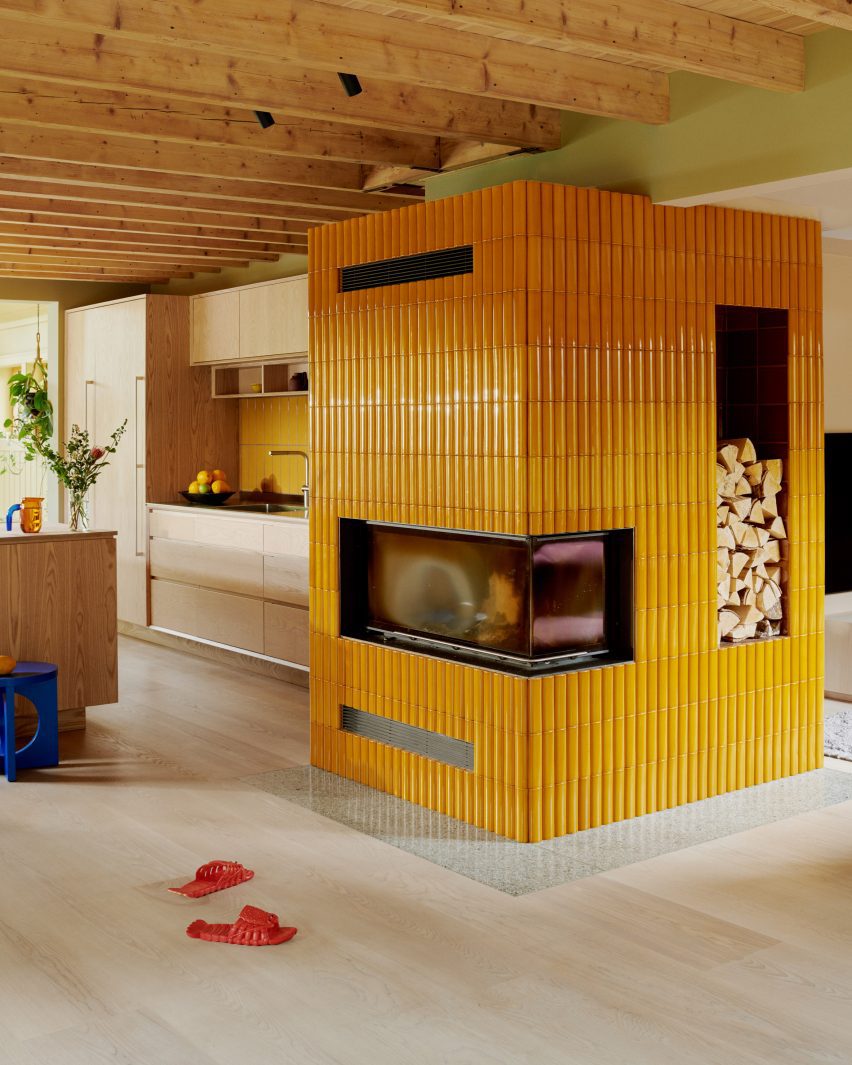
Familien Kvistad founders, married couple Astrid and Ziemowit Kvistad, have completely remodelled the interior using a palette that also includes solid ash joinery and lightly speckled terrazzo surfaces.
"When they bought the house, the family envisioned painting some walls, moving the kitchen and building two new bathrooms," the pair told Dezeen. "Over time, things naturally escalated, resulting in a complete change of layout, roof windows, new insulation, siding... absolutely everything was replaced."

The three-storey house has an enviable setting in a large garden filled with fruit trees. It was this that primarily attracted the owners, rather than the building itself.
"The house was relatively old, not architecturally distinctive and outdated inside on all levels," said the designers.
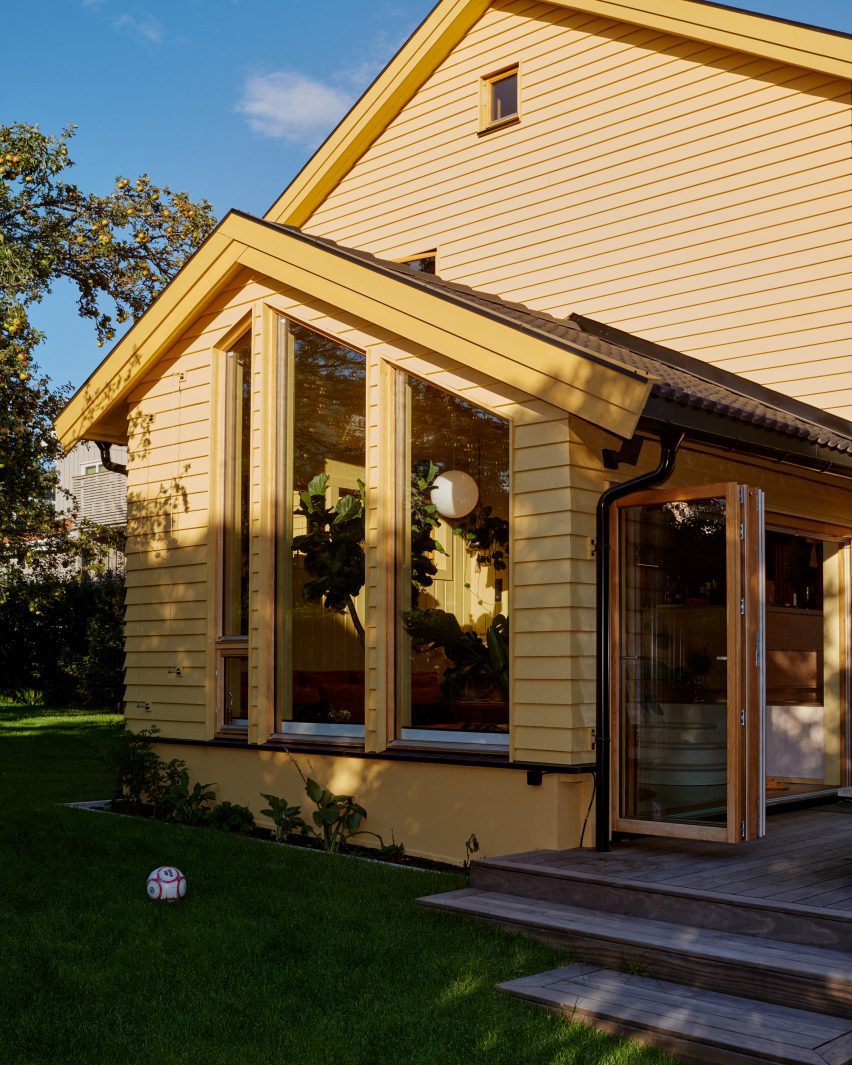
However, shortly after they bought the property, the council enforced new conservation zone restrictions that made it impossible to alter the building's exterior in any way.
The task for Astrid and Ziemowit was to modernise the house without changing or extending its structure.
"This is obviously a costly project; it would have been cheaper to build a new house," they explained.
"However, the outer structure had to remain."

The renovation removed many of the old internal partitions, creating a more open layout. This gives the ground floor a broken-plan feel, made up of various separate but connected living and dining spaces.
The old loft was also removed and replaced with small mezzanines, revealing the sloping roof beams and increasing the ceiling height in the first-floor bedrooms and bathroom to up to four metres.
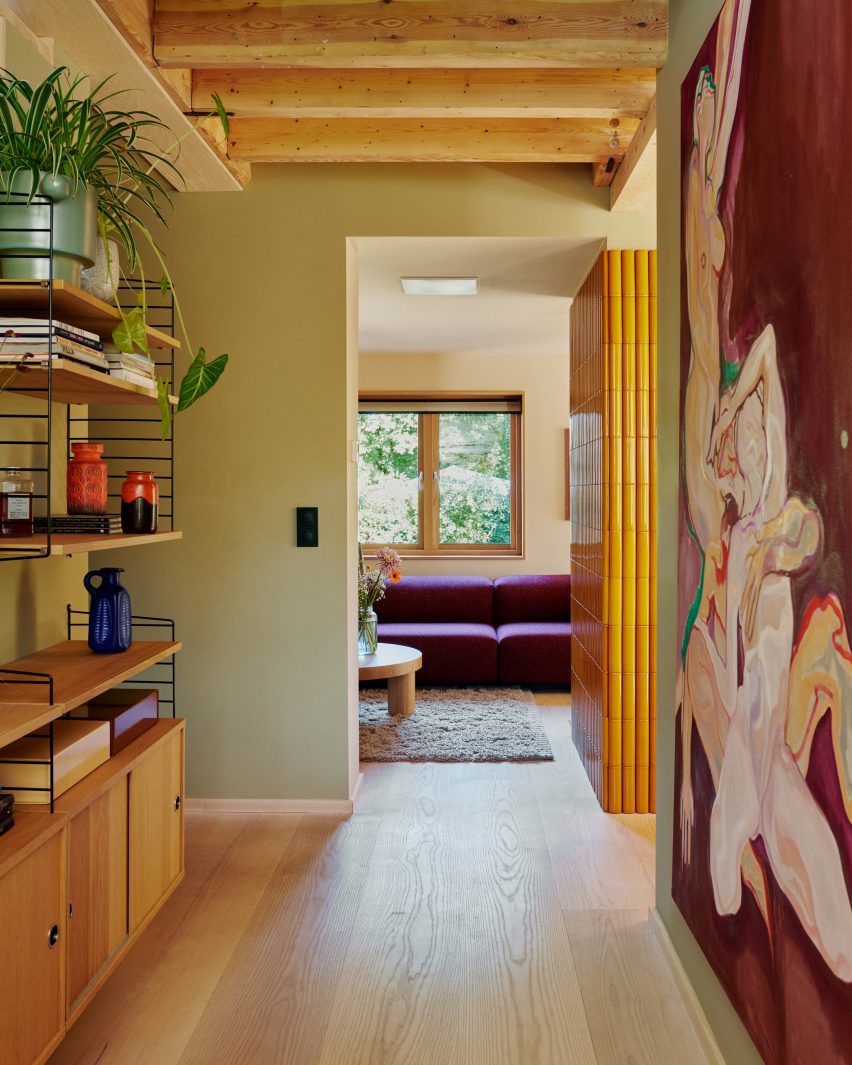
The colour scheme was based on "earthy shades" of the owners' favourite colours.
On the ground floor, this resulted in a feature fireplace clad in mustard-yellow Kaufmann tiles, a lounge sofa upholstered in a plum-coloured Kvadrat textile and a storage bench topped by forest-green cushions.

An abundance of wood brings balance to this bold palette, with Douglas fir flooring from Dinesen and solid ash kitchen cabinets matching the exposed ceiling joists.
This level also includes a sunken conservatory featuring large plants, a terrazzo floor, an ochre-toned sofa and electric-blue cushions. On the wall, an expressive painting displays similar colours.
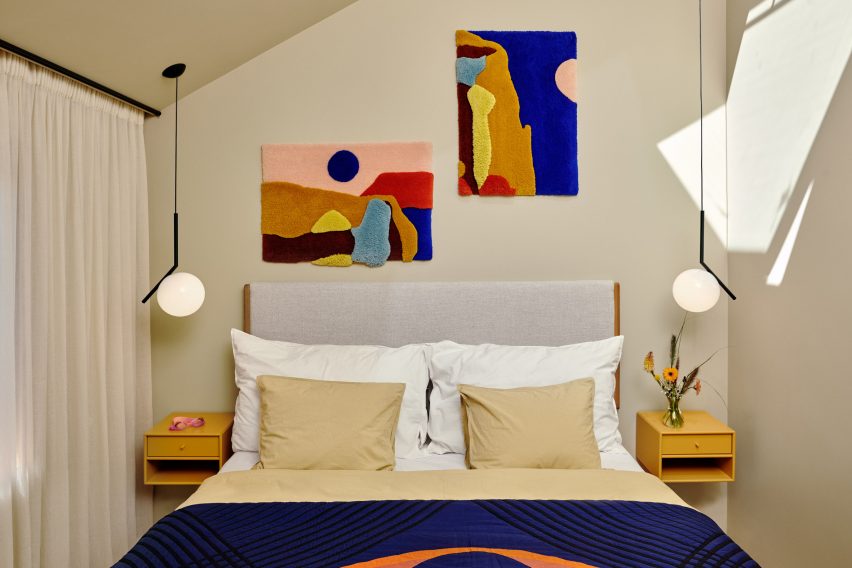
"During the renovation, the family sold most of what they already owned," said Astrid and Ziemowit. "This meant that all the furniture was purchased new."
"However, they did have some art from before," they added. "Much to our delight, they fit perfectly into both the colour palette and the style."
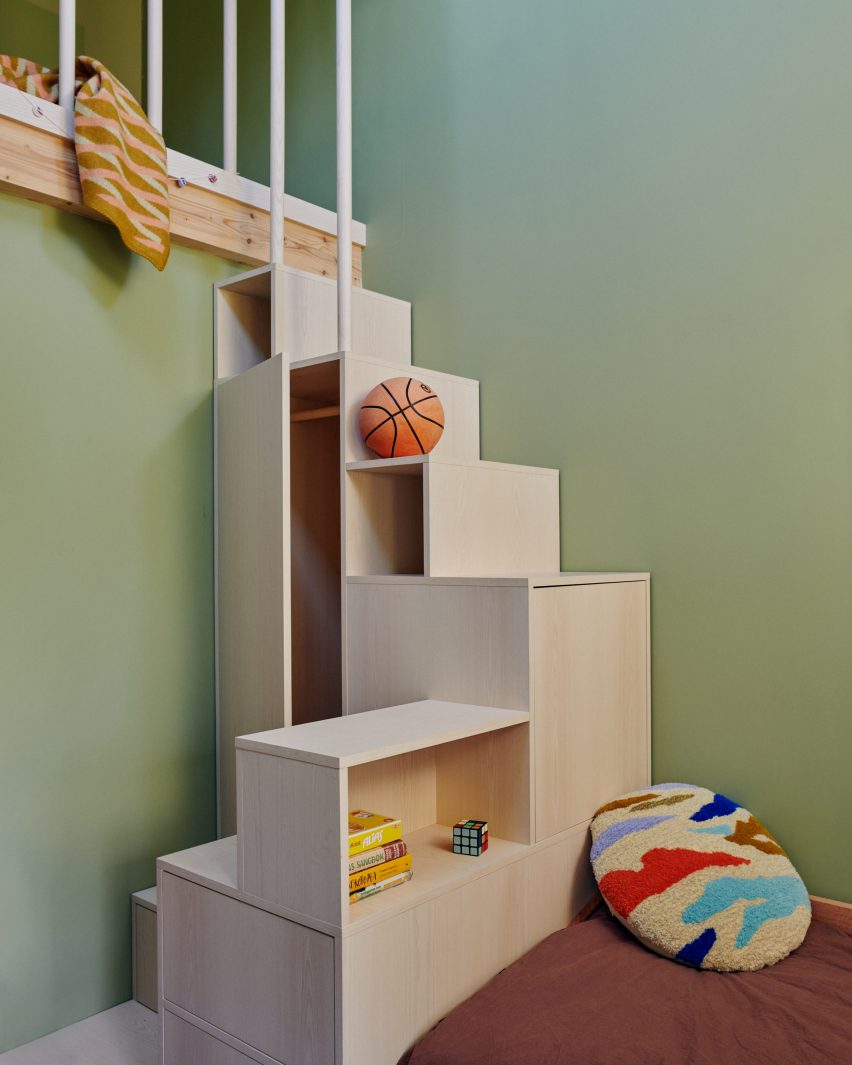
Upstairs, the primary bedroom features a pair of tufted wall carpets designed and made by Familien Kvistad, depicting abstract landscapes.
One of the two children's bedrooms features a playful storage unit that doubles as a staircase, while the other has a ladder to provide access to the mezzanine loft above.
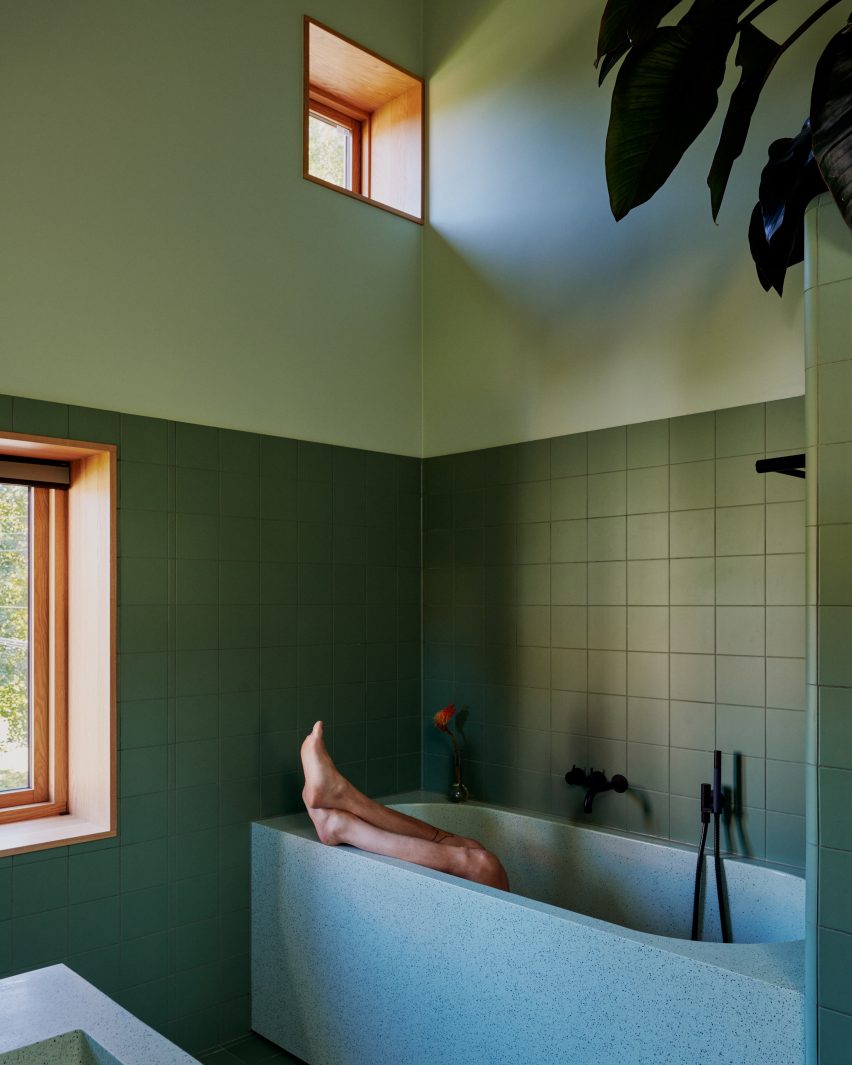
The bathroom has a more mellow character, combining terrazzo sanitaryware with calming green tones. The basement floor mainly serves as a utility area, although it does include an extra bathroom and a living room that doubles as a guest bedroom.
Other recently completed homes in Norway include a "house of offcuts" by Kolman Boye Architects and a villa on piloti by Saunders Architecture.
The photography is by Magnus Berger Nordstrand.