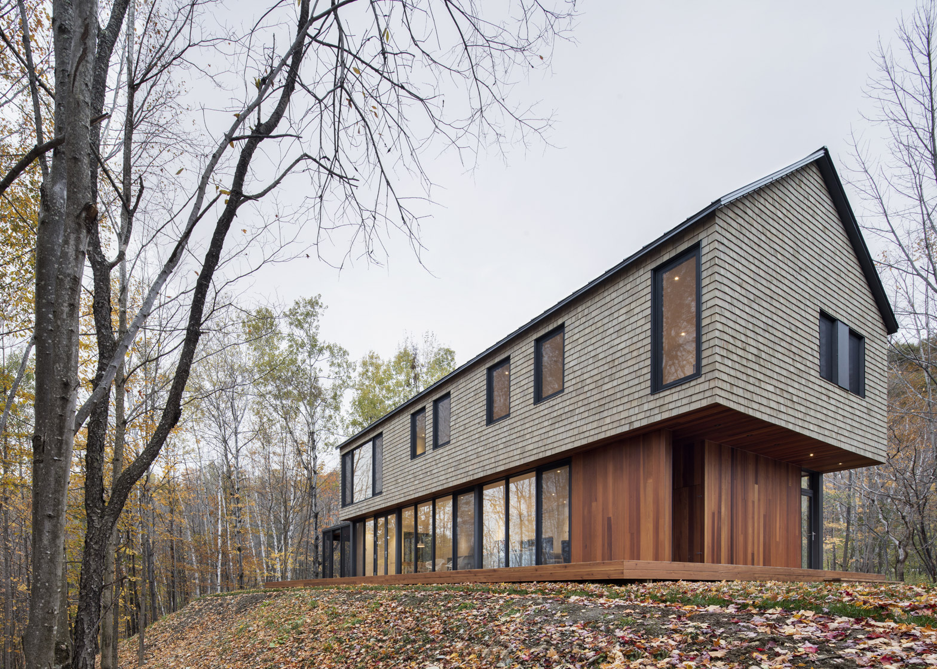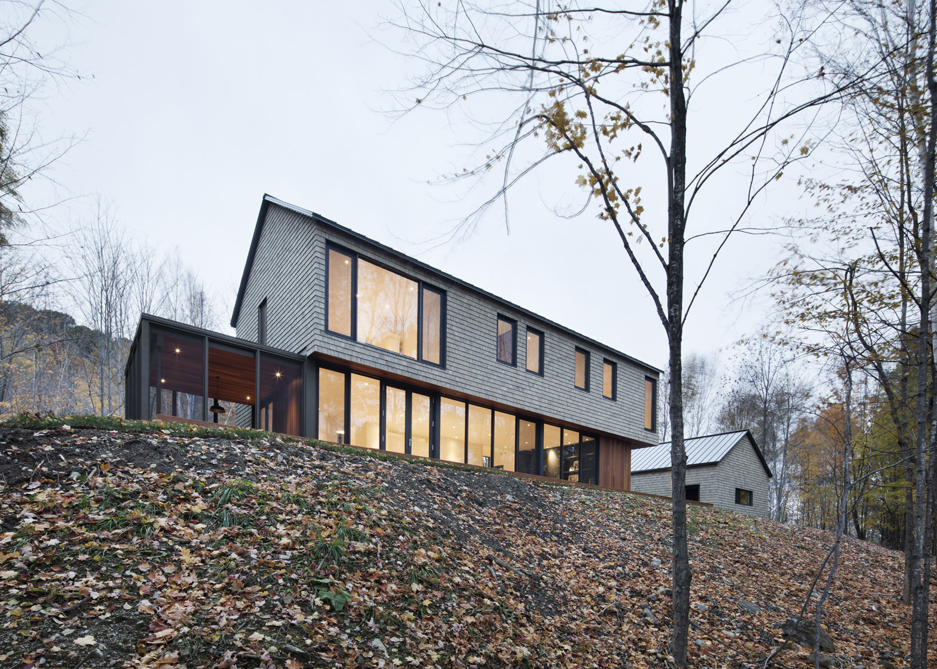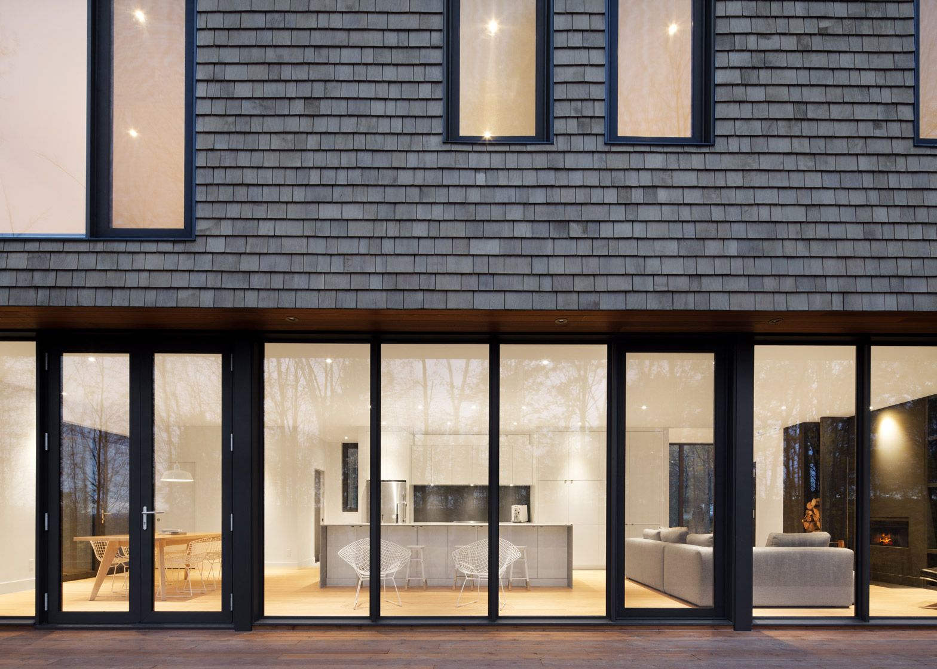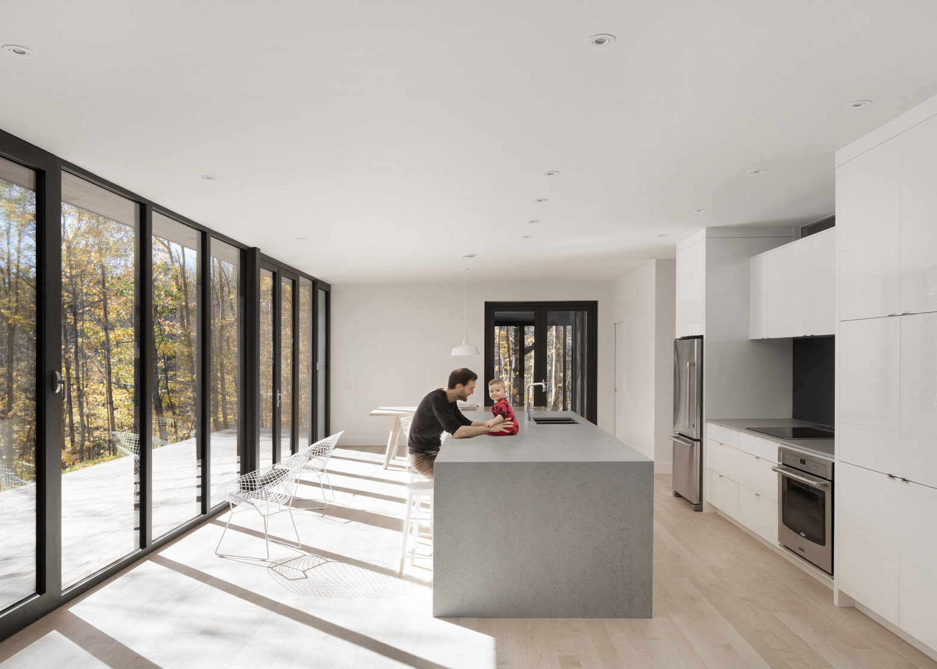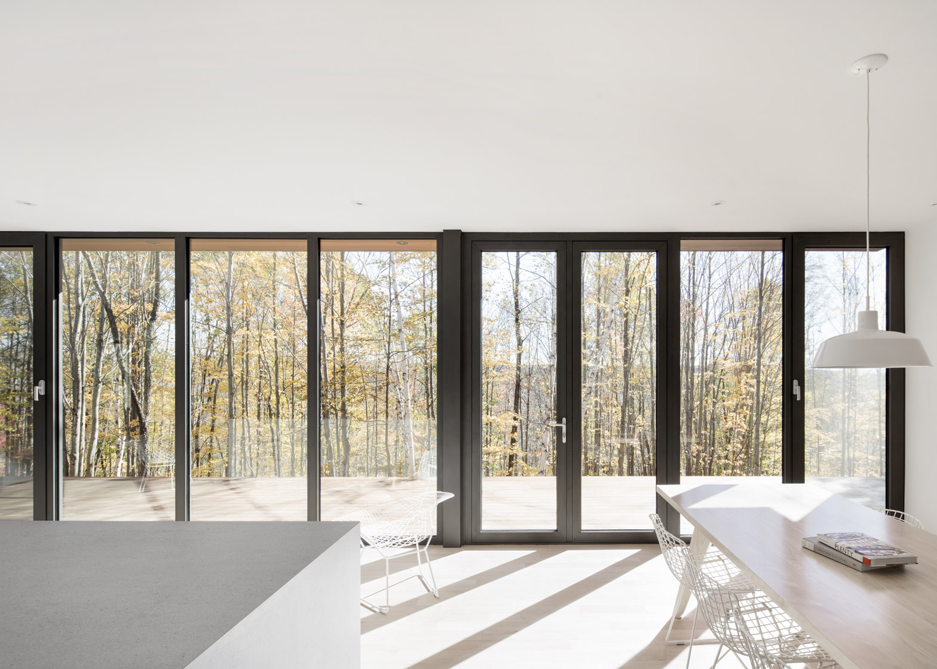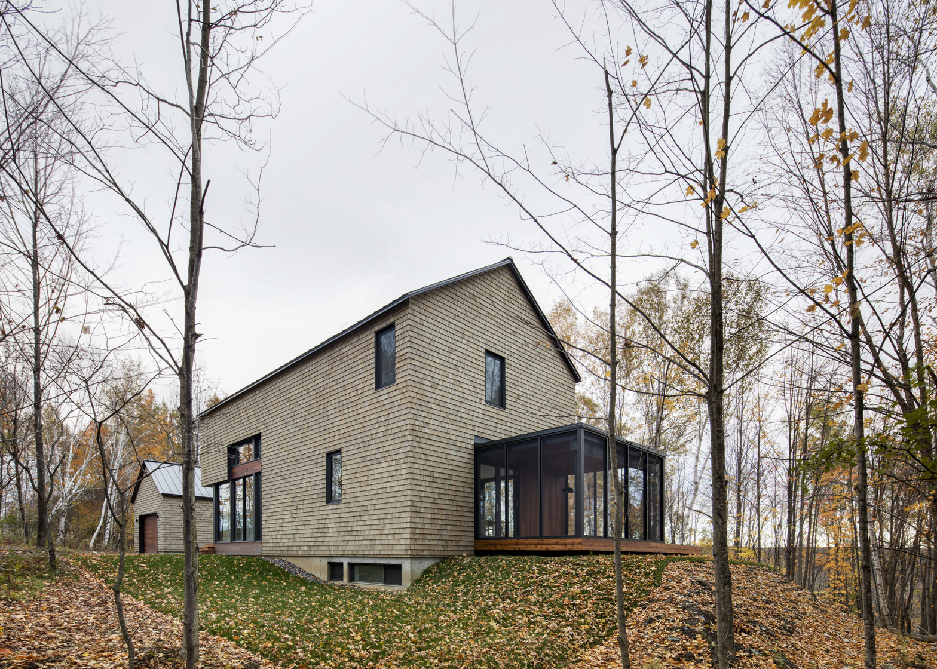Canadian firm Bourgeois Lechasseur Architects has completed a gabled family home in rural Quebec featuring a facade of cedar tiles (+ slideshow).
The KL House is located in North Hatley, a village on the outskirts of Sherbrooke, and sits on a forested property that is bordered by a stream.
The building was designed to honour the client's request for a simple home that "looks like a house", offering its residents views of the woods.
"They preferred a more traditional style reminiscent of East Coast homes by the sea, standing like cedar-shingled lighthouses, standing strong against the storms," said Bourgeois Lechasseur Architects.
"From the beginning, we could see that they were open to contemporaneity and boldness, even though they wished to retain the traditional country style of North Hatley's early homes," the firm added.
"This duality between the traditional and the modern was our guide throughout the design."
The house comprises two storeys, as well as a detached garage. Both structures have gabled roof profiles.
The upper volume of the house extends slightly beyond the ground-level volume, forming an overhang that shelters a terrace and helps shade floor-to-ceiling windows.
"Upon approach, the house has a strong presence, but its build and size give it a traditional look," said the firm. "The main floor literally opens into the forest, and the upper level seems to float above it."
The upper portion is clad in natural cedar tiles, while the lower volume is sheathed in smooth cedar boards.
Inside, an entry vestibule leads to a transition nook that rises vertically, providing a glimpse of the upper storey.
The ground floor contains a living room, dining room, kitchen, bathroom and screened-in porch.
An open staircase leads to the first floor, where walls and ceiling are partly covered in cedar. The master bedroom, two children's bedrooms, a storage area and an office are located on this floor.
Wood flooring and modern decor were used throughout the light-filled dwelling.
Maintaining a visual connection to the outdoors was central to the home's interior layout, according to the architects.
"The bedrooms and bathroom are simple and discrete, each one providing a partial view of the landscape," the firm said.
"The living areas flow through an open, longitudinal space that offers a constant view of the forest."
Photography is by Adrien Williams.

