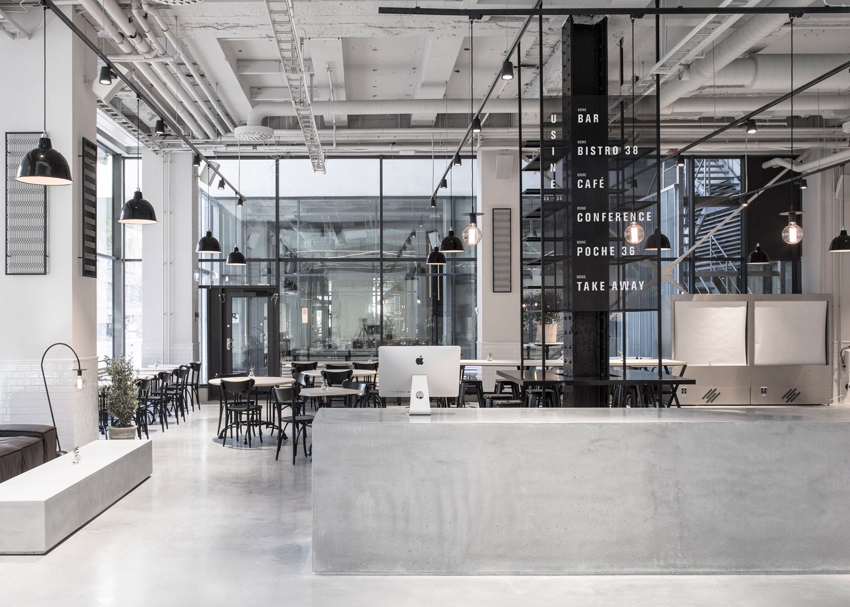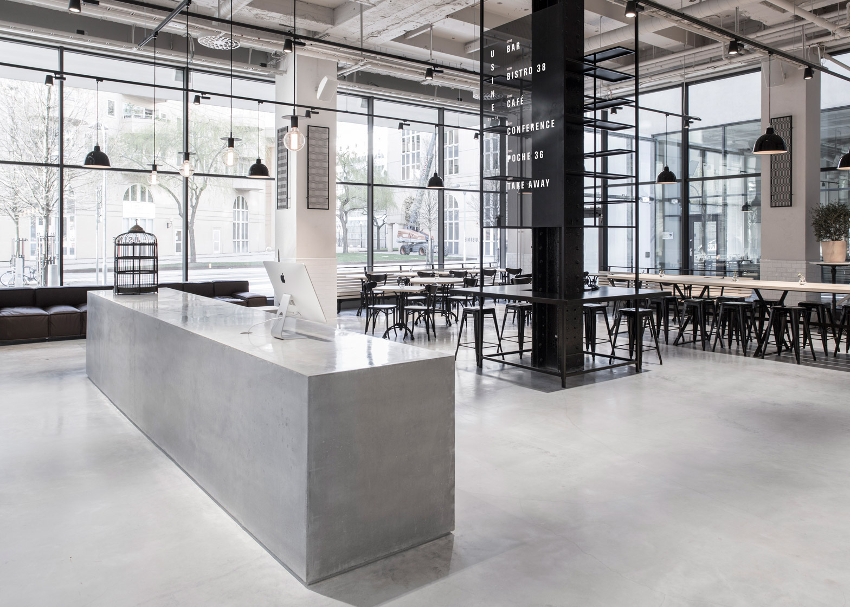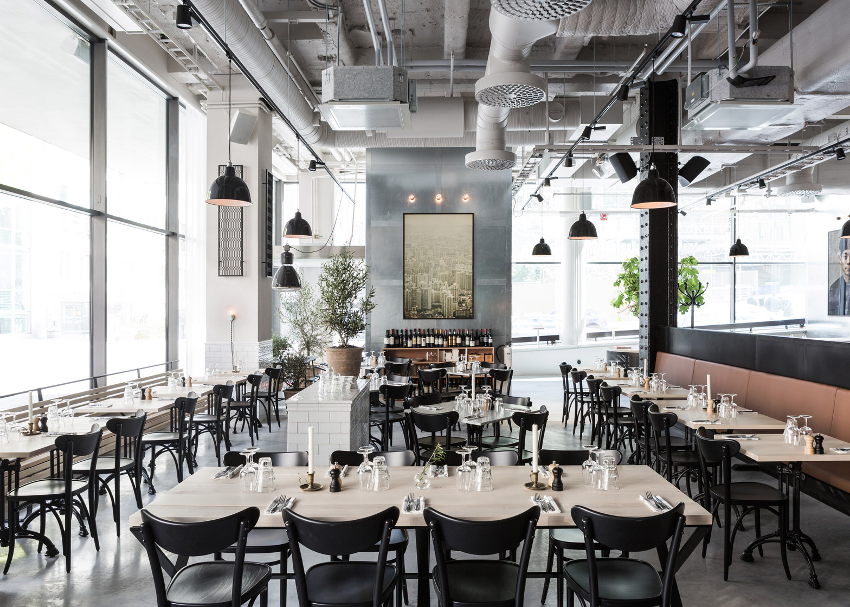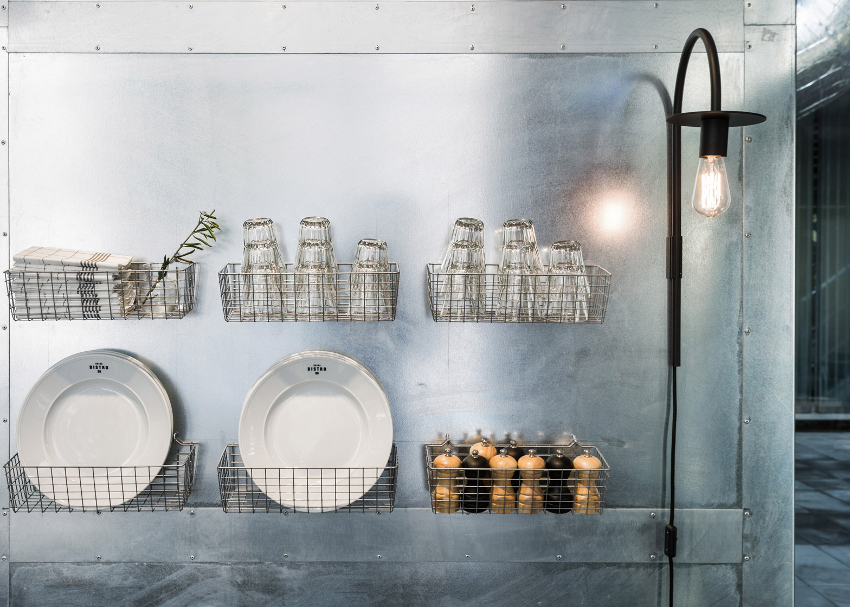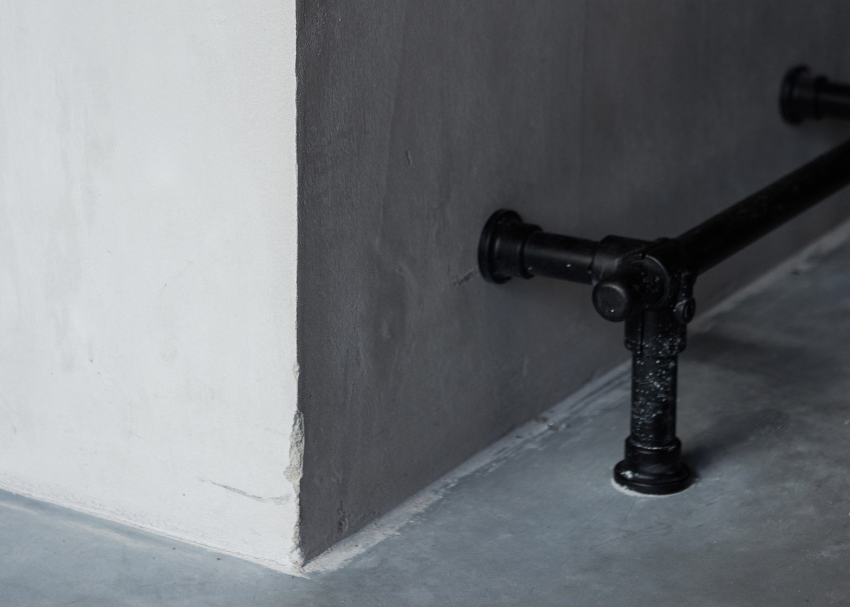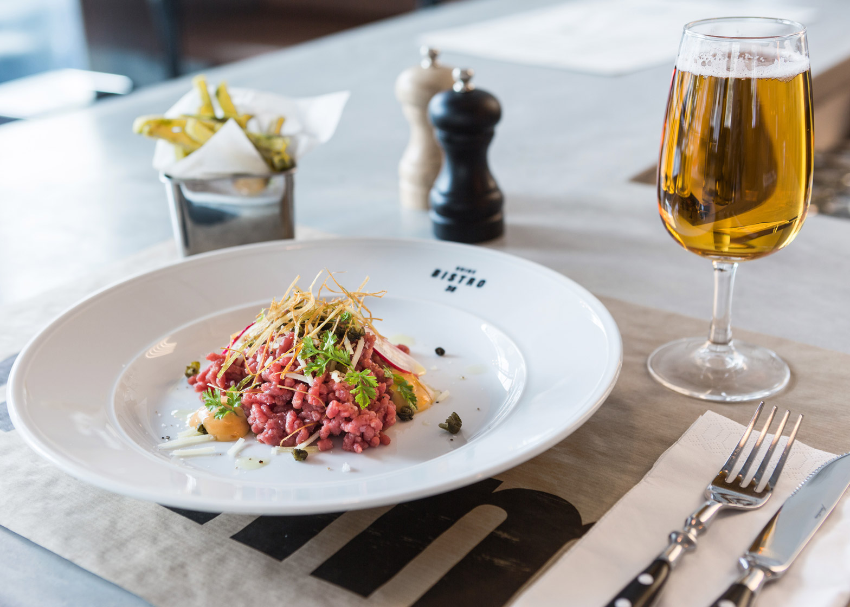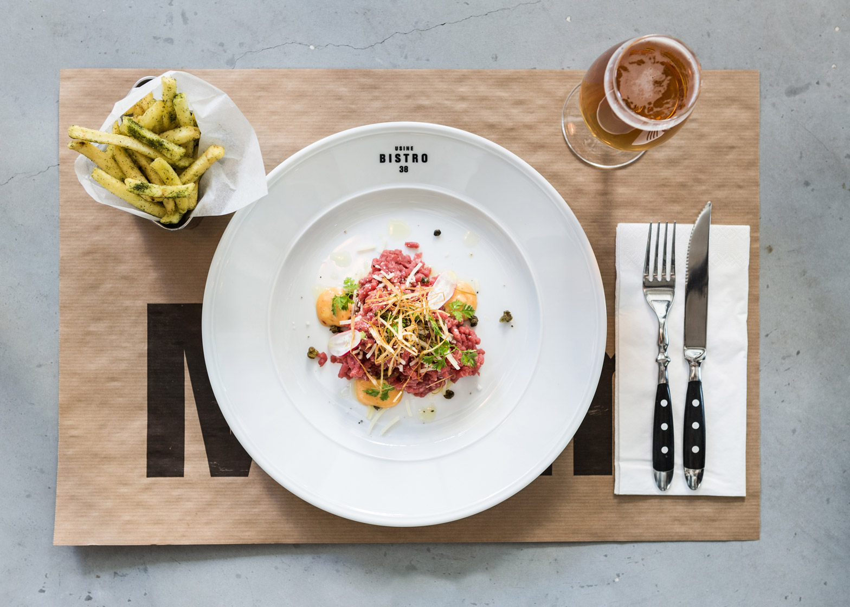Swedish designer Richard Lindvall has created monochromatic interiors for a refurbished Stockholm factory that now houses a restaurant and conference space.
The 2,000-square-metre industrial space in the city's Södermalm neighbourhood originally housed a sausage factory.
Its last occupant was the Swedish Tax Agency, when the building featured small meeting rooms with low ceilings, but the structure has now been entirely stripped back and renovated.
It now hosts a bistro, tapas bar and cafe, as well as reception and conference spaces under the name Usine Restaurant.
The minimal interiors are largely monochromatic, and feature black pendant lighting and concrete benches and bars.
"Big impressive buildings with lots of space and hard materials, but which are still keeping a welcoming atmosphere, are very rare in Sweden, so I went abroad for inspiration on how to achieve this feeling," said Lindvall, who visited restaurants in Shanghai, New York and Amsterdam for inspiration.
"I was a bit afraid of making it too cold, it was important to create a warmth in the environments, but still keep it raw and fresh," he added.
Lindvall previously converted a Stockholm car park into a restaurant and nightclub, that featured copper pipes that stretched across the walls and ceiling.
For the Usine project, he created signage using black lacquered steel frames with white lettering. Lindvall found many of the interior materials and products in auctions, and imported other items, such as the lighting, from overseas.
Menus are held in French oyster baskets, and bespoke furniture designed by Lindvall was made by a carpenter in Lithuania.
Restaurant seating is provided by bistro-style chairs around dark wooden tables, as well as glossy metal stools. Reception areas also feature leather upholstered sofas, and subtle colour contrasts are provided in the orange menus and plates.
In total, 48 tonnes of concrete was used in the renovation to create poured floors as well as bars, tables, a reception desk and a 3.5-metre wash basin for the bathroom.
Lindvall also collaborated with photographer Johann Annerfelt to shoot photos in Shanghai that are displayed on the walls of the Usine building.
Other restaurant renovations covered by Dezeen include an old Japanese confectionary warehouse converted into a sweet shop by designer Wataru Kumano, and a glass building in Beijing transformed into a cafe with a wall of plants.
Photography by Mikael Axelsson.

