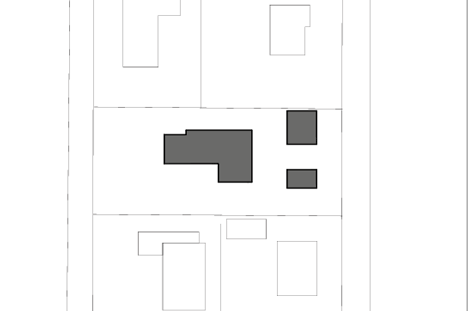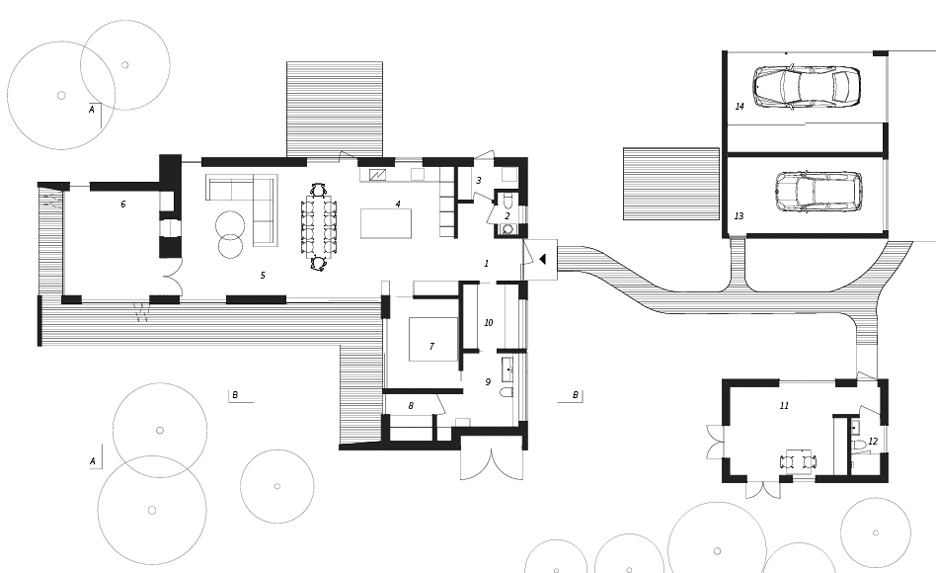Johan Sundberg clads Villa Ljung inside and out with Siberian larch
Siberian larch wood covers this house and its adjoining wrap-around terrace in southern Sweden, designed by architect Johan Sundberg (+ slideshow).
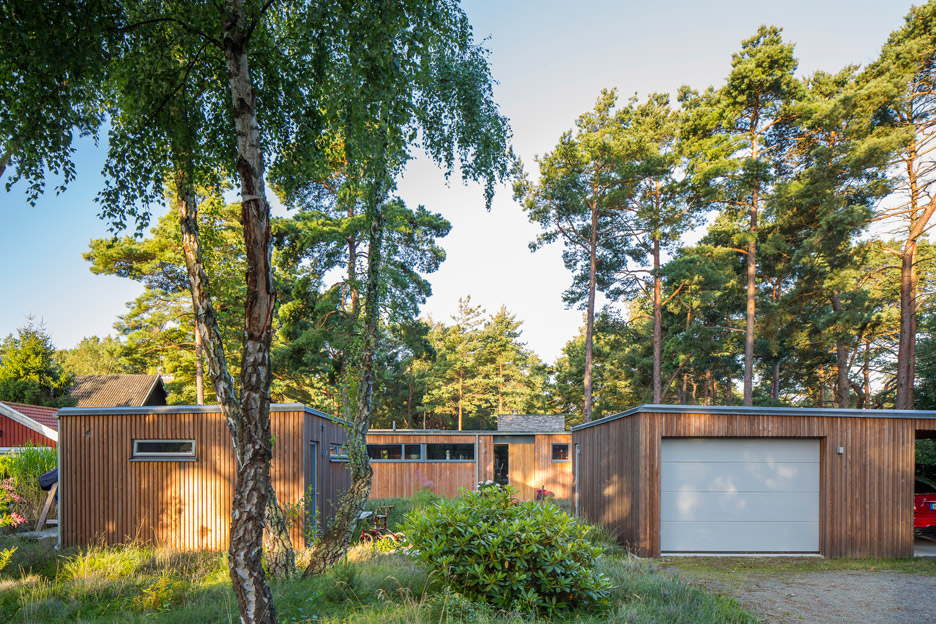
Situated a stone's throw from the sea in Höllviken, Villa Ljung comprises three single-storey buildings – a residence for the client, a garage, and a small guest room for an elderly relative.
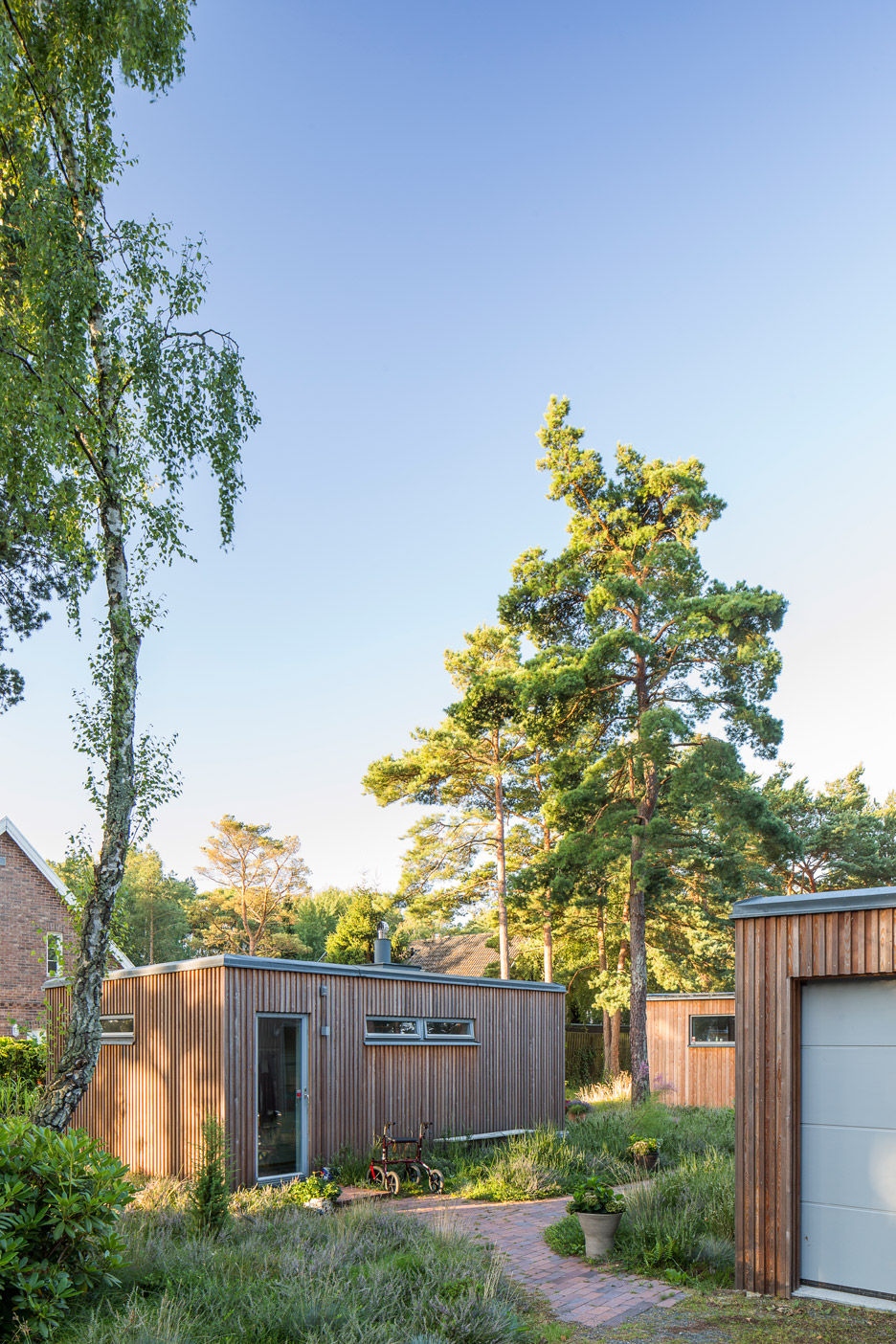
The main house is L-shape in plan and surrounded by tall pine trees. A terrace runs along its inner two edges and is partially sheltered by a slightly angled soffit, formed beneath the overhanging roof.
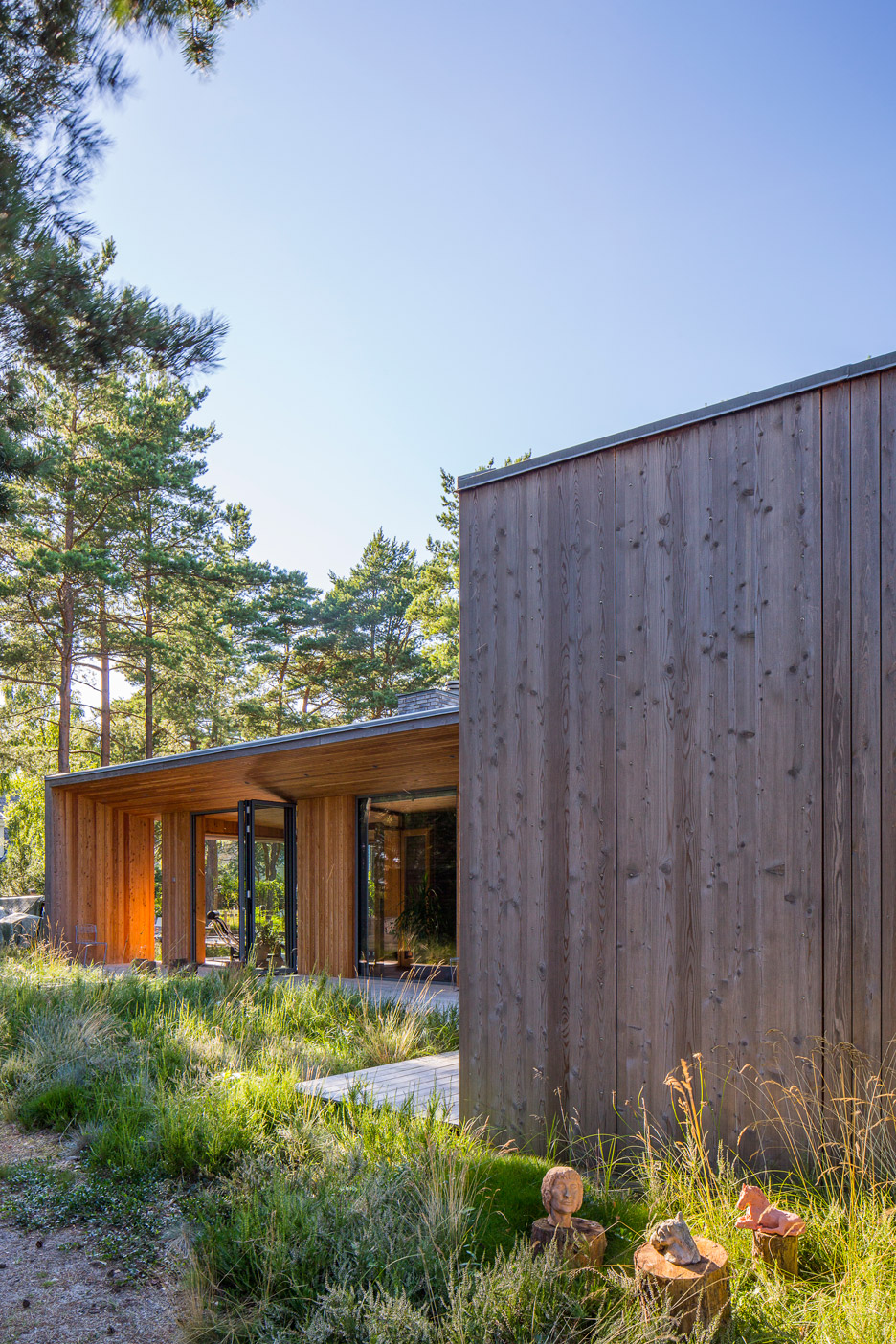
"Life here is typical for an average detached house, and the proximity to the forest, sea and a nearby nature preserve entail close contact to nature," said Sundberg, who is based in Lund.
"The project's fundamental aim was to adapt to the site whilst creating ambient spaces with distinct haptic qualities," added the designer.
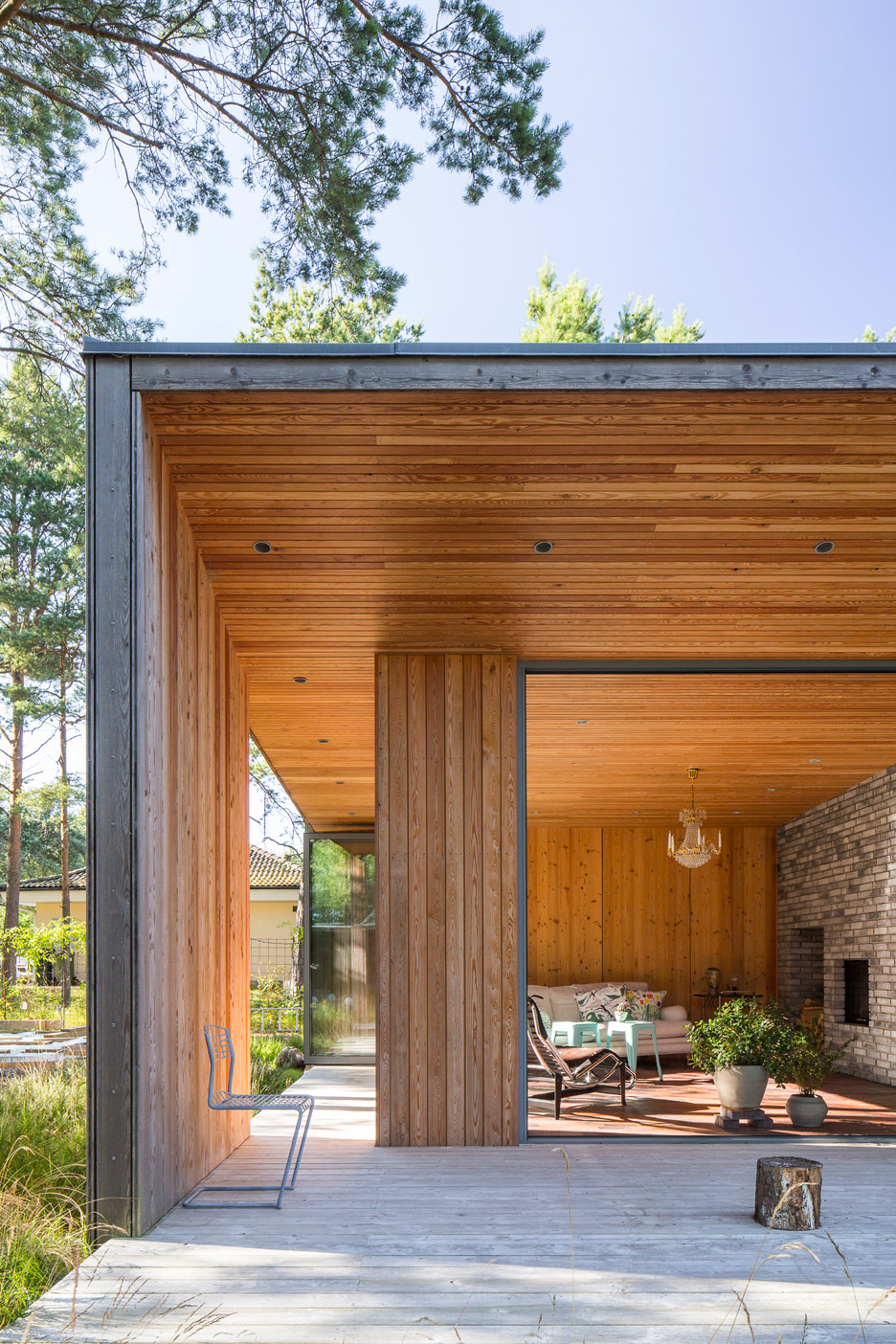
A room at one end is designed as a winter garden space, with glazed walls that fold open to expose the space to the decked area.
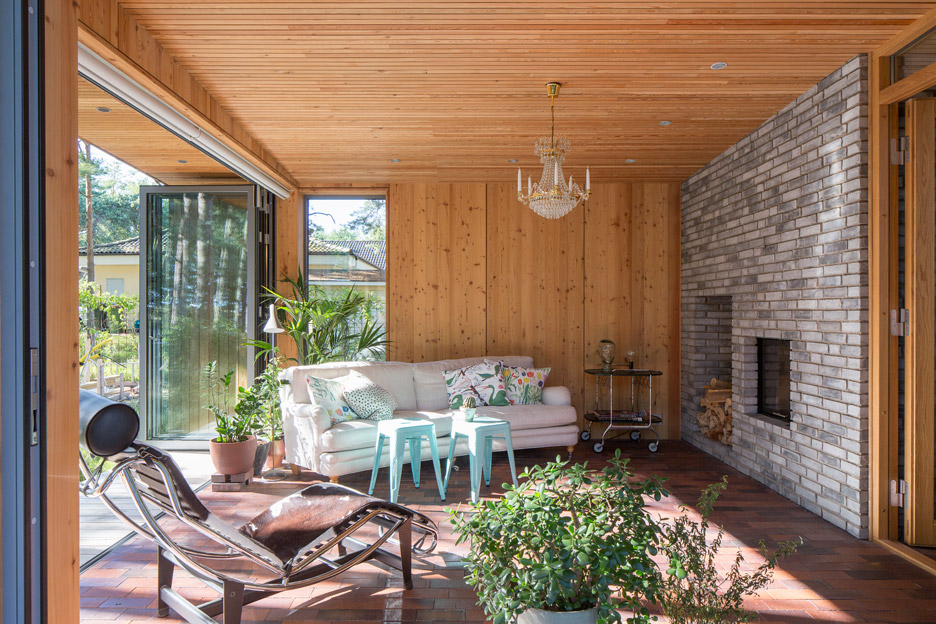
Full-height windows and sliding doors continue along the facades that look onto the terrace and garden. The walls facing the road and neighbouring properties have much smaller portions of glazing for privacy.
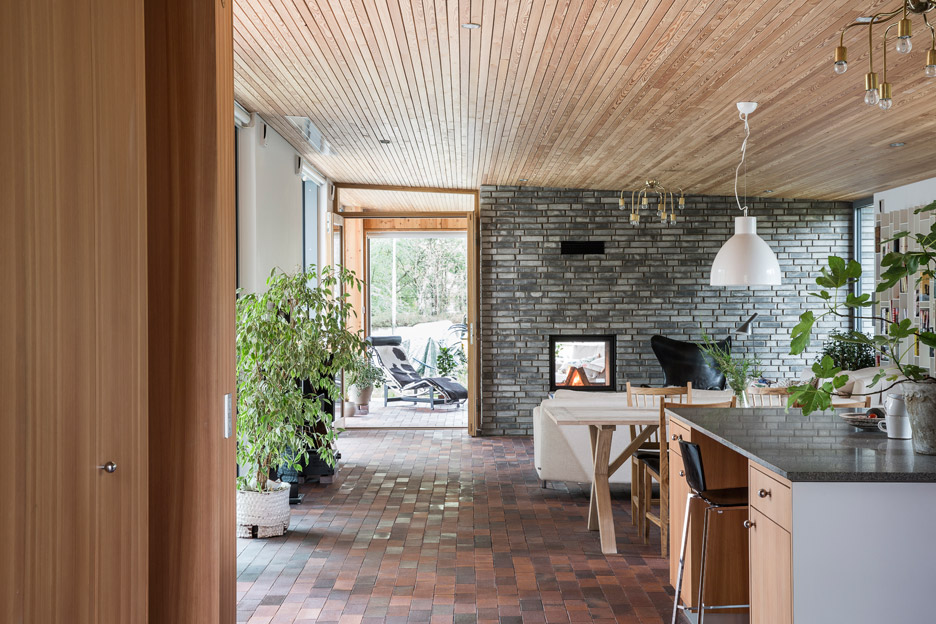
The building has a timber frame anchored by a grey brick chimney stack that separates the winter garden room from the open-plan living, dining and kitchen area.
A green-tiled combined shower and laundry room is tucked into the corner of the house, while the other wing accommodates the bedroom, main bathroom, dressing area and a sauna.
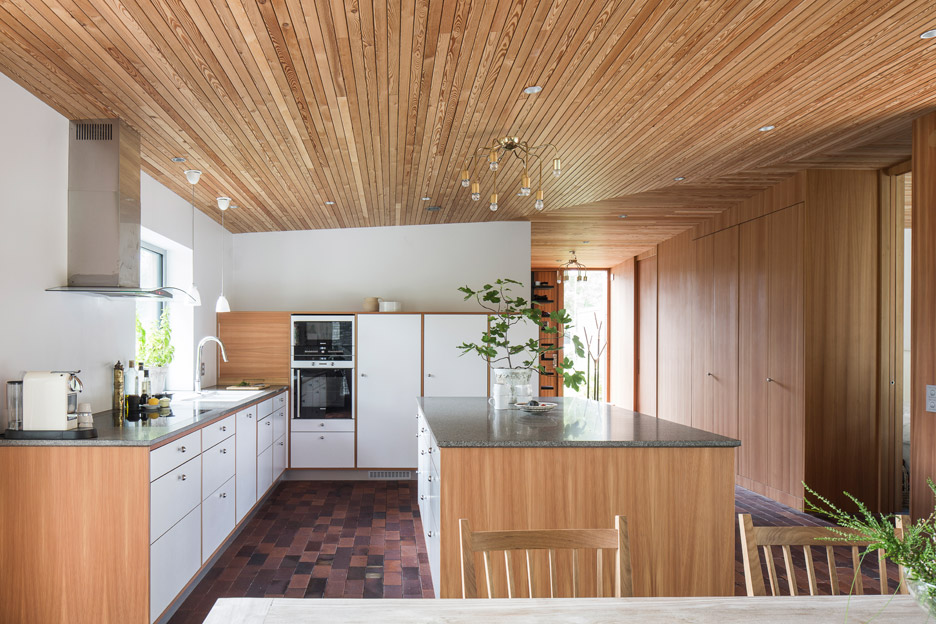
The larch wood cladding, used in vertical strips on the exterior, continues across the ceiling in a similar pattern.
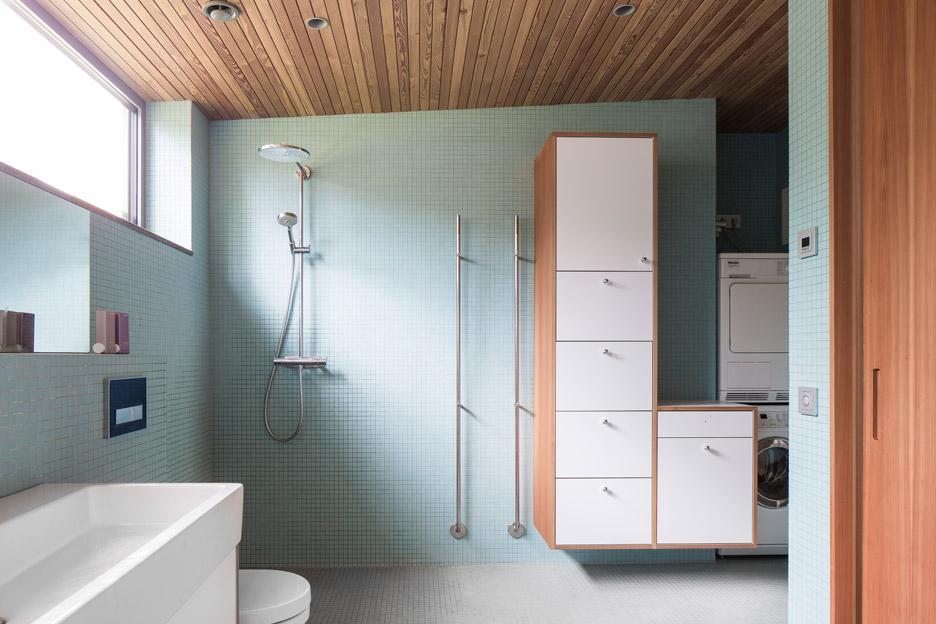
Laminated timber forms larger panels on internal walls, and for surfaces like unit sides, cupboard doors and sliding partitions.
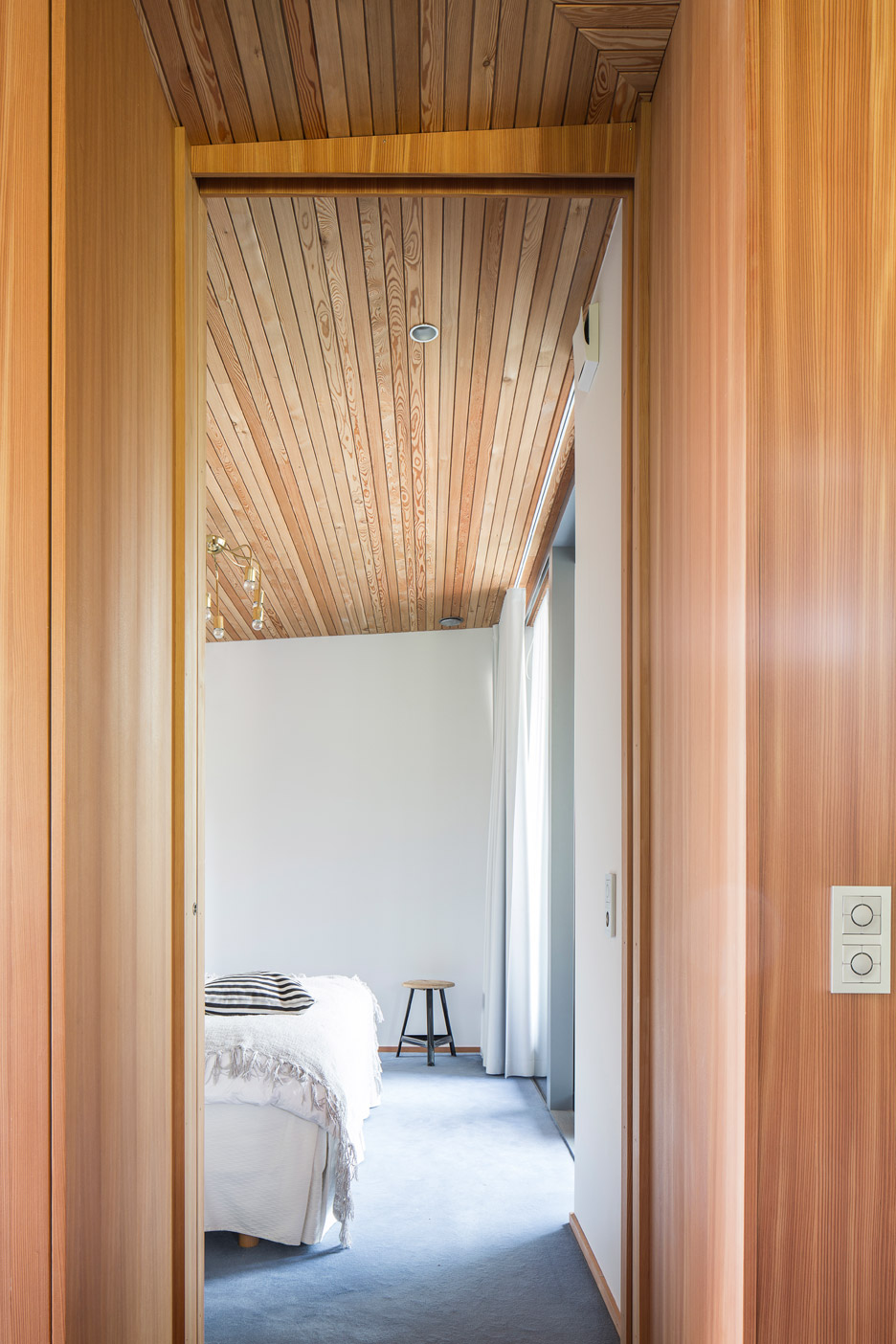
Wood is used abundantly in Swedish house design, with other examples including a holiday house perched on the edge of a gorge in Vindö and a trio of slanted cabins in the north of the country.
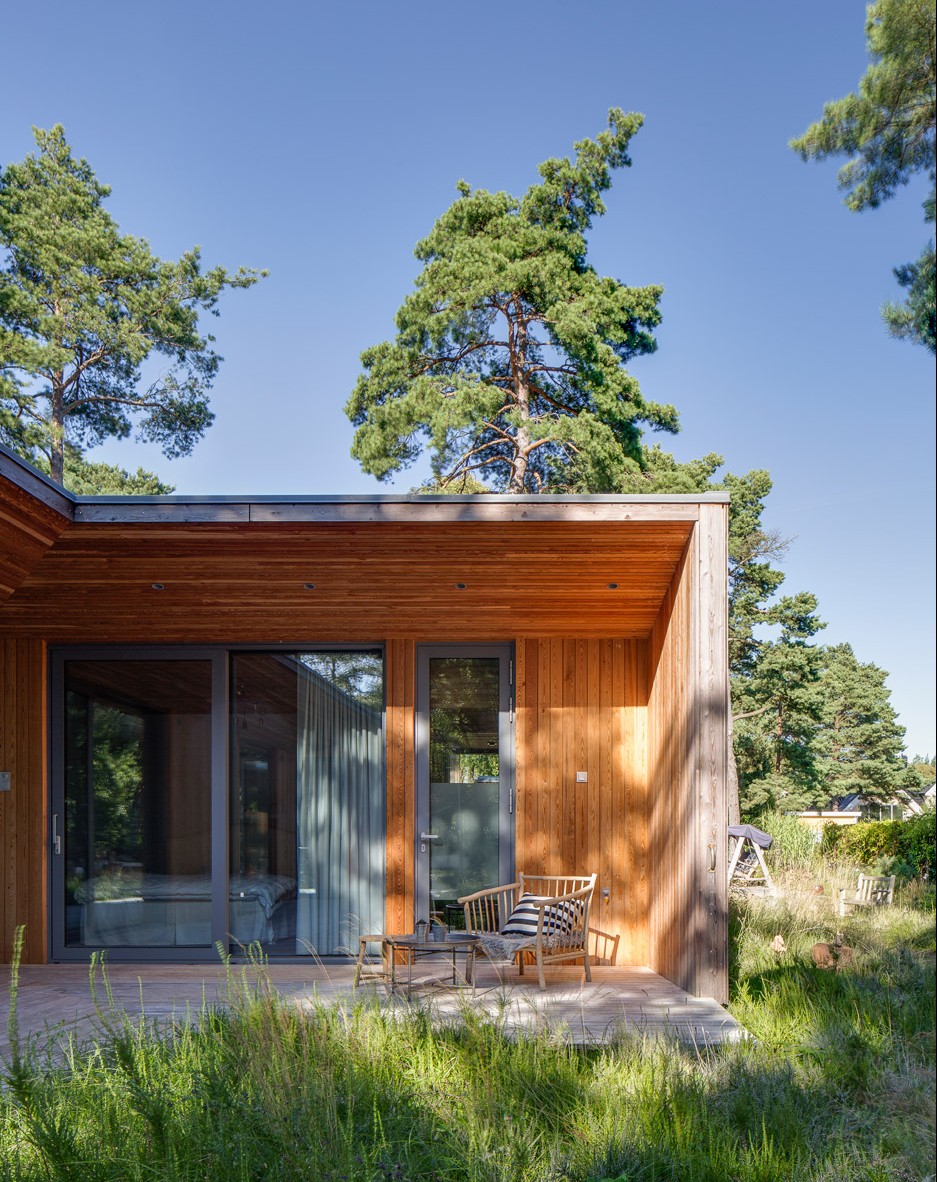
Brick flooring runs throughout the main property, and continues outside as a path that connects the trio of buildings.
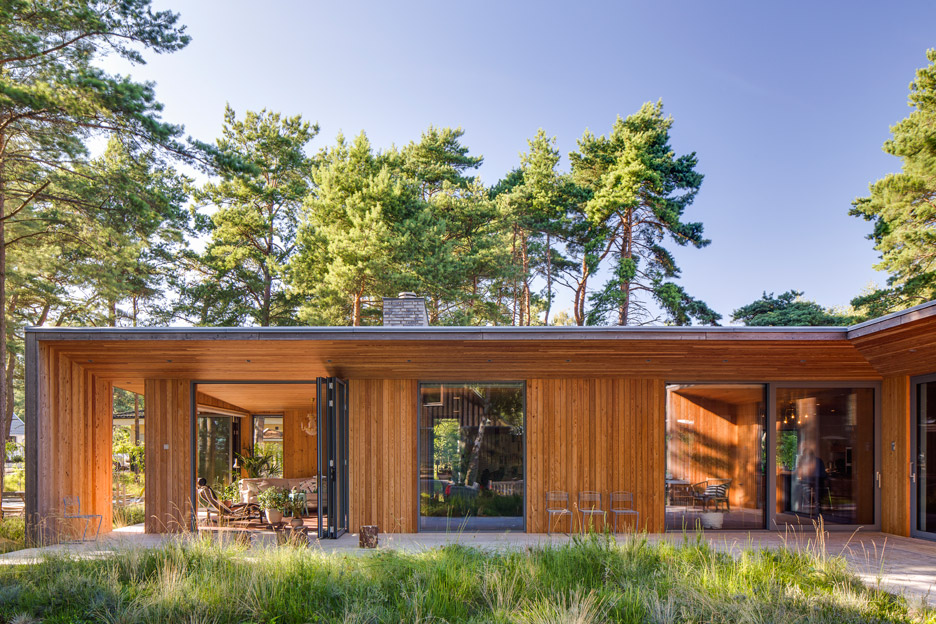
Located close to the road, both the garage and guest block are rectangular. The two are also clad in different types of larch, creating a visual link to the house but with slight variations.
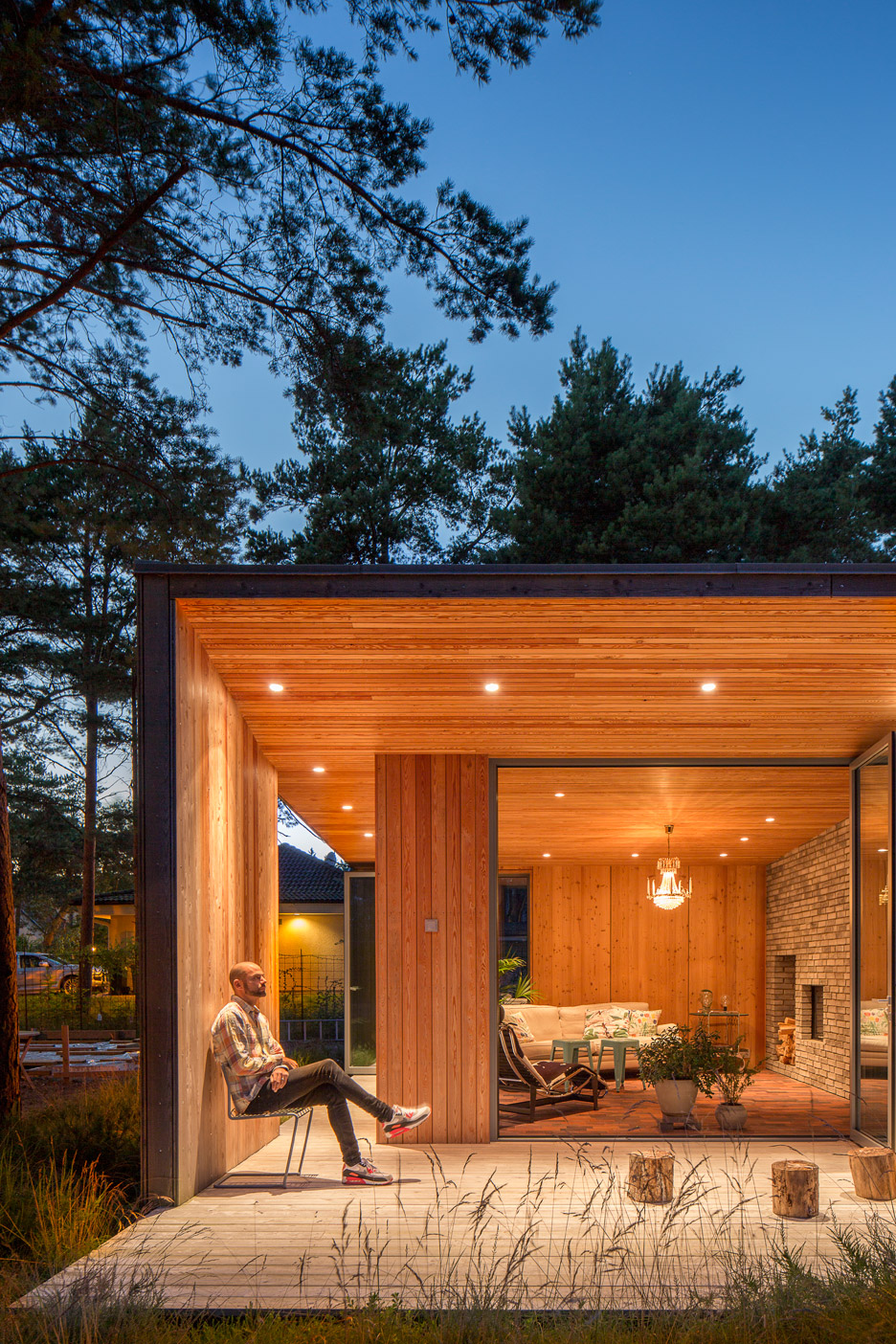
The guest annex comprises a large room and a small bathroom, while the garage has space for two cars. The garden was designed by landscape architect Anders Folkesson to look wild and natural.
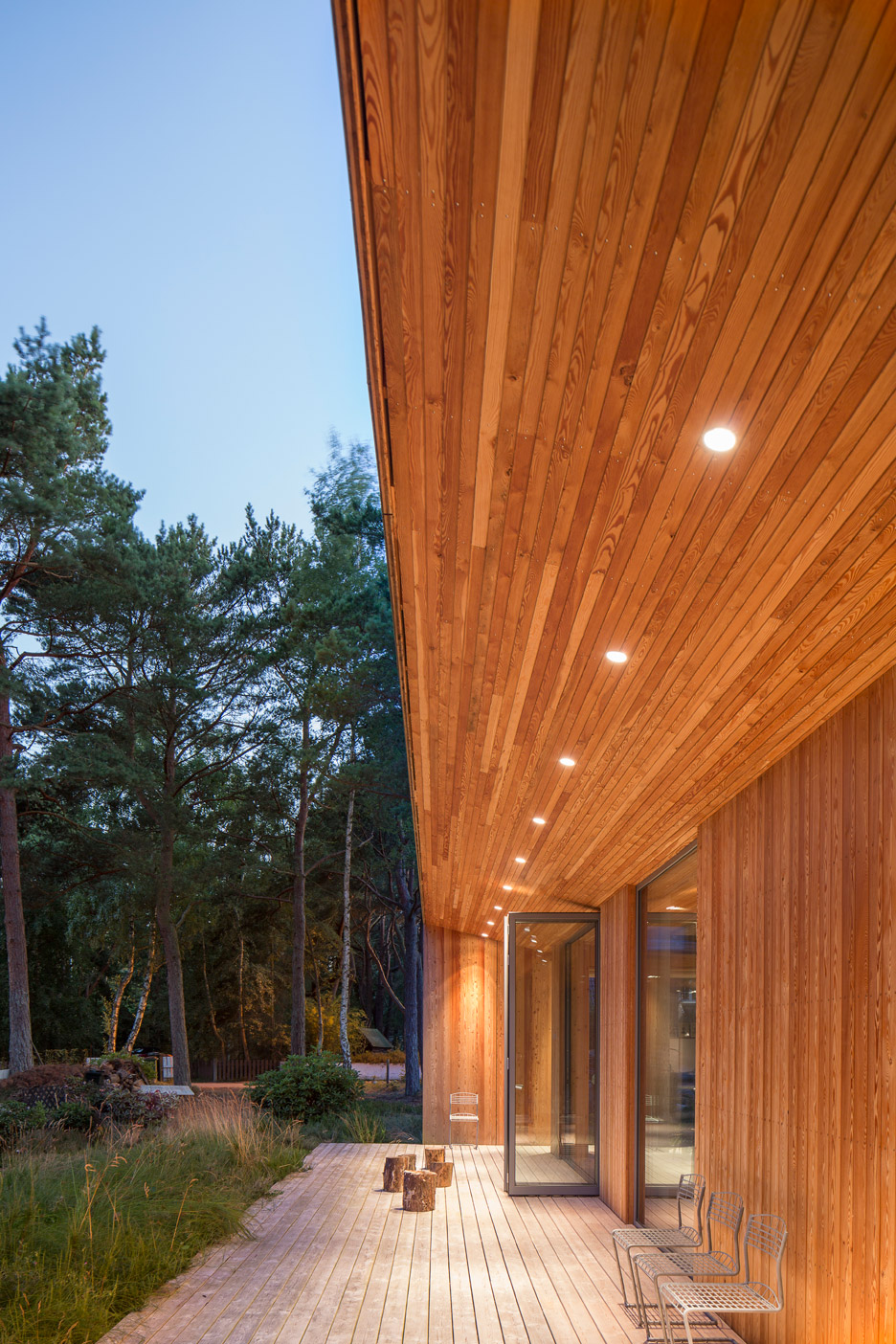
"The garden draws inspiration from the plot in its undeveloped state, with narrow pathways leading through the heather and moss," said Sundberg.
Photography by Markus Linderoth.
Project credits:
Chief architect: Johan Sundberg
Structural engineer: Laine Montelin, Tyréns
Construction: Mattias Granwald, Robobygg
Landscape architect: Anders Folkesson
Window and door manufacturers: Schüco
