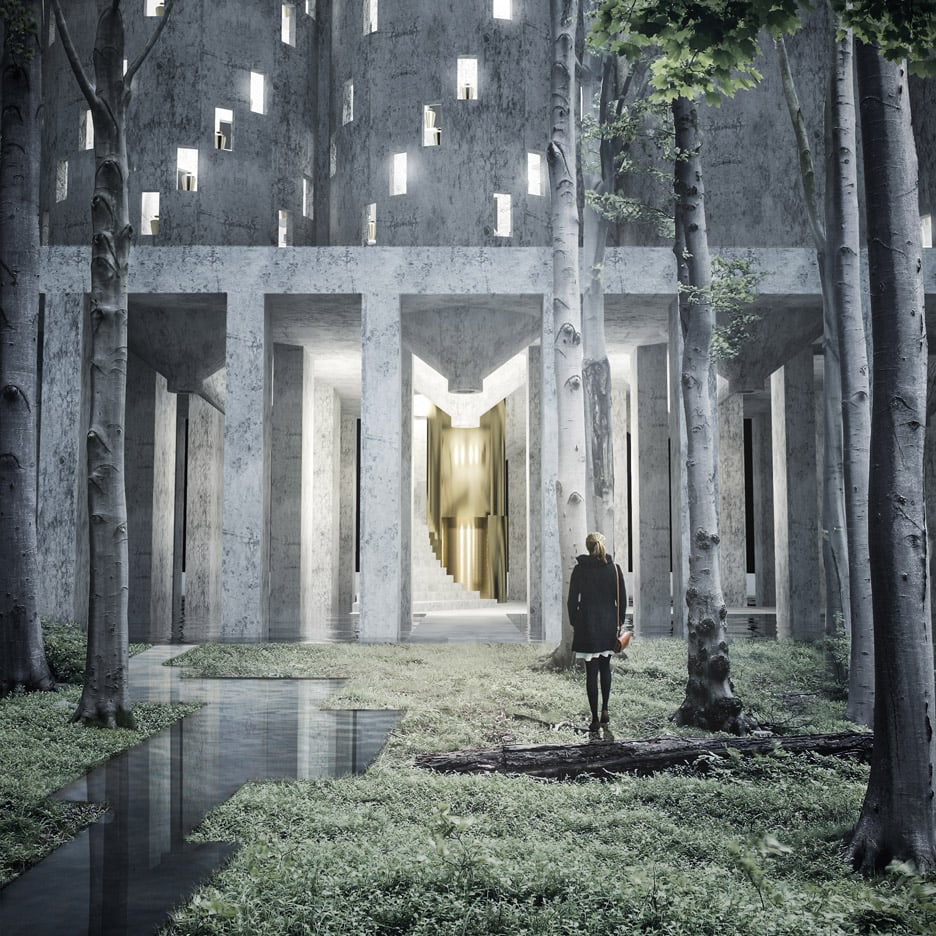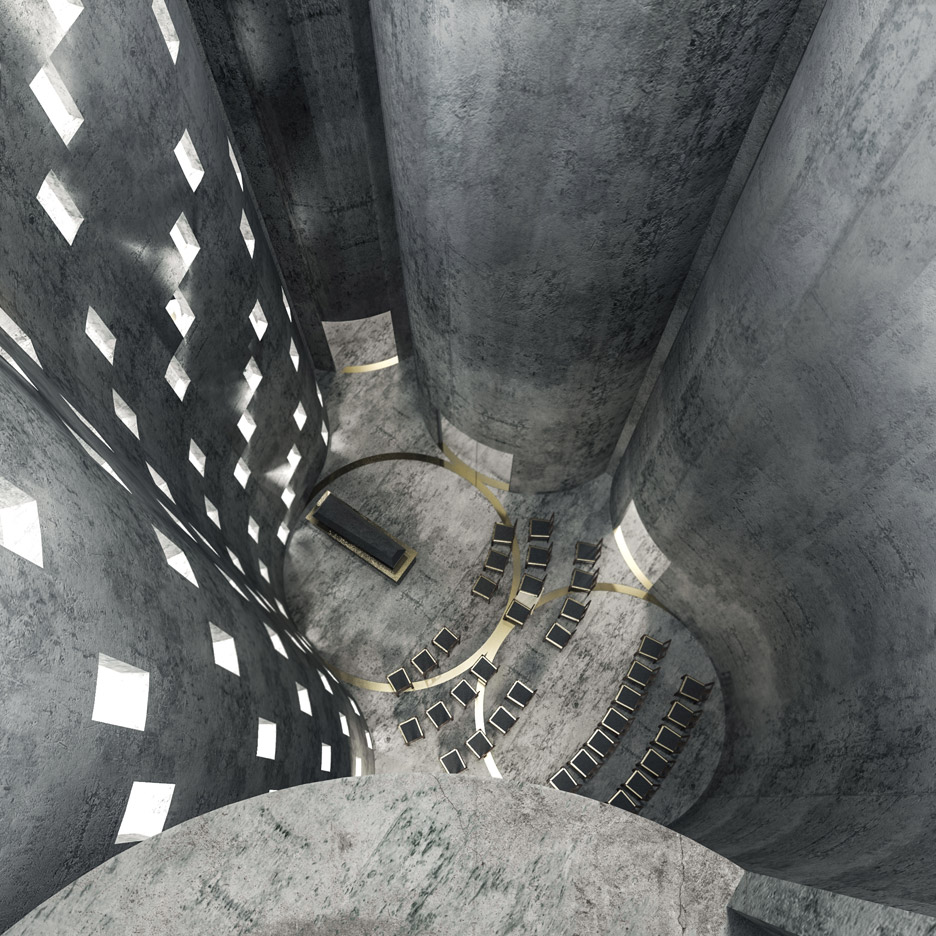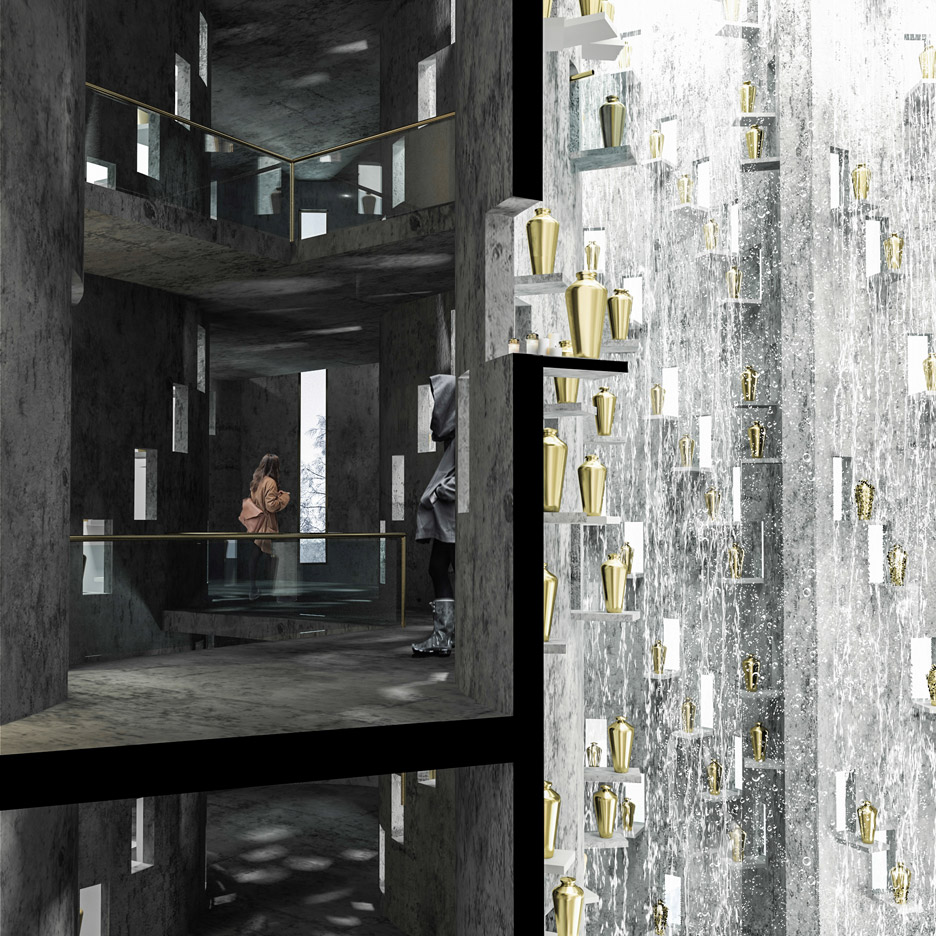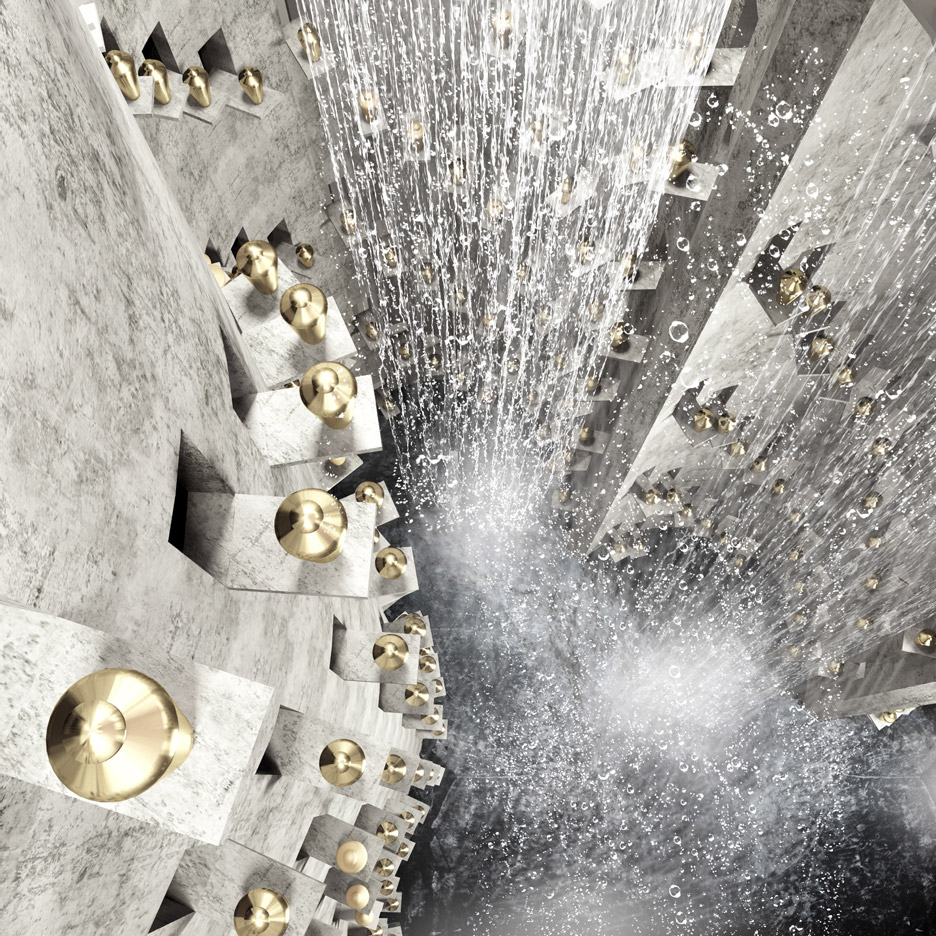Lund University students envision Malmö silo transformed into a crematorium
A disused grain silo in Malmö is converted into a crematorium and "vertical cemetery" in this proposal by Swedish architecture students Fredrik Thornström and Karolina Pajnowska.
Thornström and Pajnowska developed the concept called The House of the Living and The House of The Dead as part of their master's degree at Lund University.

It involves the renovation and adaptive reuse of two concrete silos in the city's Nyhamnen port area. The first of the two cylindrical buildings would be converted into a crematory and columbarium – a house for the dead – and the second would be a housing development – a house for the living.
"We believe in the idea of urban recycling as one of the key factors contributing to a sustainable building culture," said the duo, who believe that the need for denser cities will force industry farther out, leaving behind defunct buildings in need of adaption.

The two areas of the scheme are differentiated by a change in materiality.
For the crematorium, the industrial concrete aesthetic is preserved and the machine towers reused for cremation equipment. The housing block features insulation and cladding that make it suitable for habitation.
A park with dense planting designed to resemble a forest would connect the two blocks.

"We don't see placing a crematorium in close vicinity of residential areas as a controversial decision – rather a justified one," said Thornström and Pajnowska.
In the cremation block, hollowed-out silos would provide a tall ceremony hall and a vertical cemetery where funerary urns are set into small rectangular niches in the walls. Each would have its own individual shelf, candle and evergreen plant.

"These voids are spaces designated for the dead and inaccessible for the living that are visiting the columbarium," said the designers.
Water would cascade down the tall walls of the brightly lit columbarium, which is designed to contrast the darker, more intimate ceremonial areas.
"We hope that through our project we can prove that what is unthinkable today can become the reality of tomorrow," said the pair.

The silo crematorium is among a growing number of adaptive reuse projects. British designer Thomas Heatherwick is converting an old grain silo into a new art gallery at the V&A Waterfront museum in Cape Town. He also recently got the go-ahead on plans to transform a Victorian coal yard into a shopping centre as part of the regeneration around London's Kings Cross station.
In Stoke-on-Trent, former Royal College of Art architecture student Olivia Wright is working on the conversion of a group of old pottery kilns into a cultural centre for the area's once-thriving pottery industry.