Fluid:Architecture conceals treatment rooms behind secret doors inside Serbian clinic
Strips of LED lights designed to look like laser beams mark the pathways inside this clinic in Serbia, recently completed by local firm Fluid:Architecture (+ slideshow).
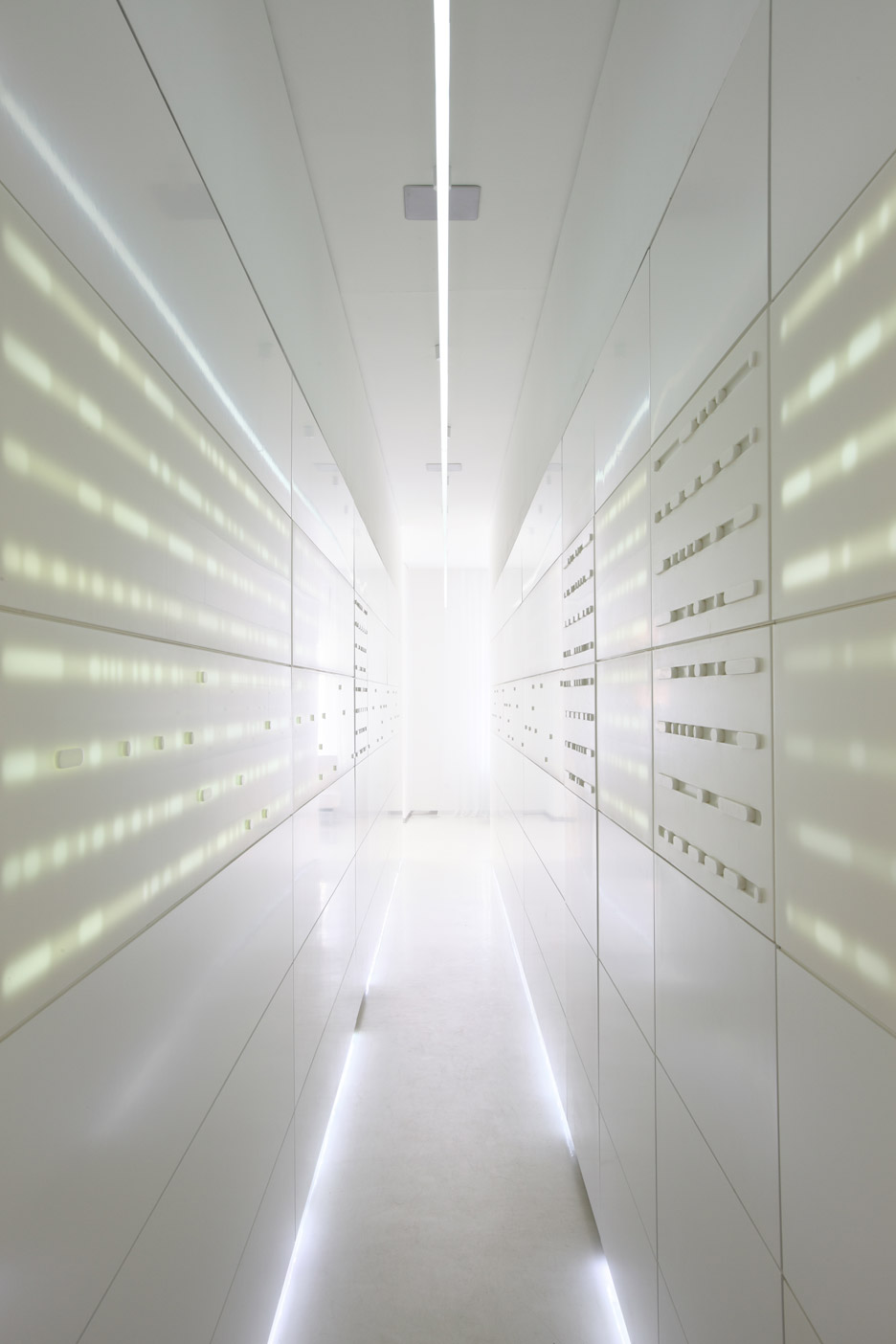
The clinic is located on the first floor of Adamovic Palace – an early 19th-century building in the city of Novi Sad – and is owned by laser-vein surgery specialist Dr Petar Dragić.
Upon entering, patients find themselves in a small reception room with a glowing counter. A 15-metre-long corridor with shiny white walls leads to the waiting room.
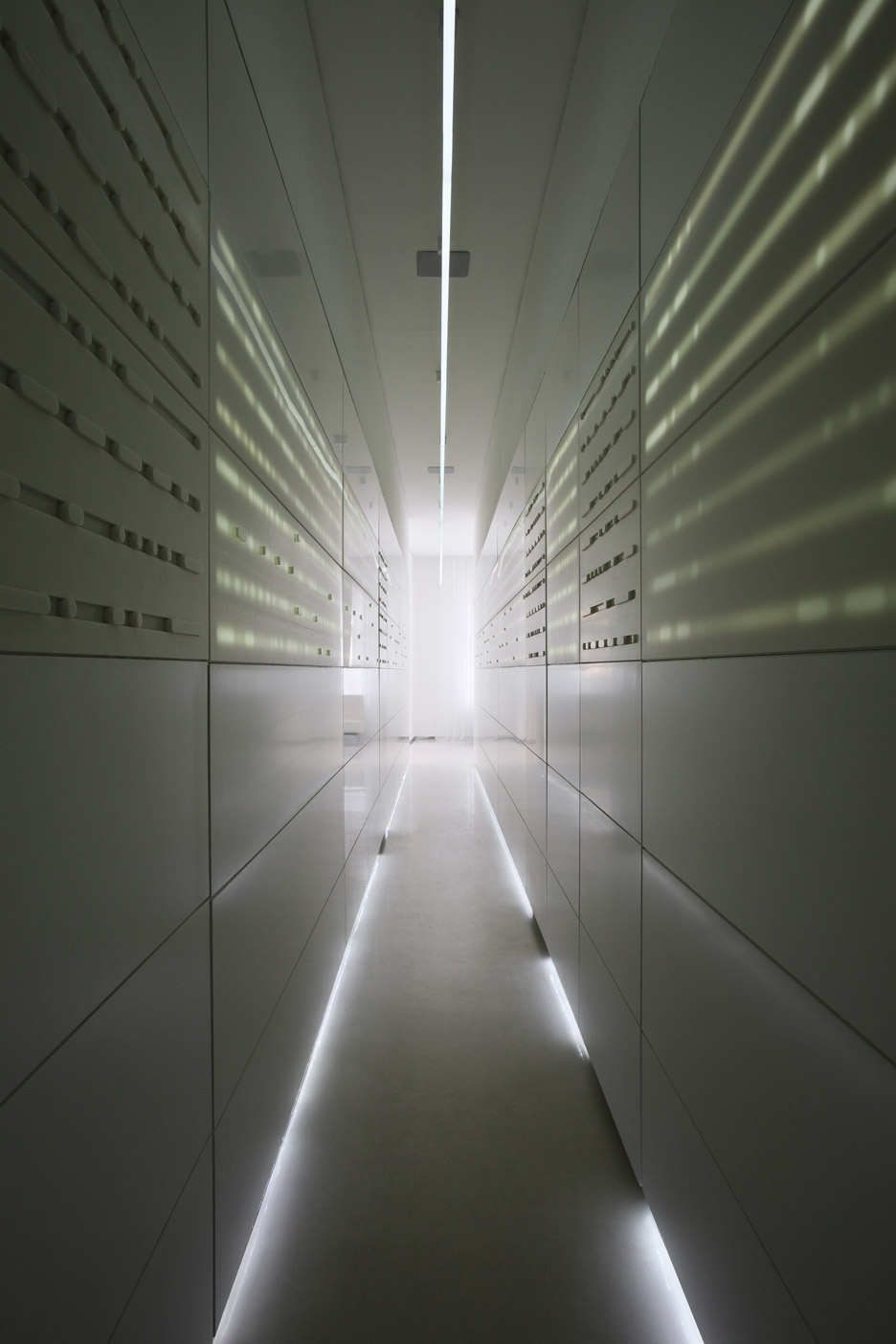
Panels made from solid surface material Corian line the middle section of the walls, and feature carvings that form a pattern and allow LED lights to shine through from behind.
White Corian was similarly used to line the walls of a dental clinic in Sicily.
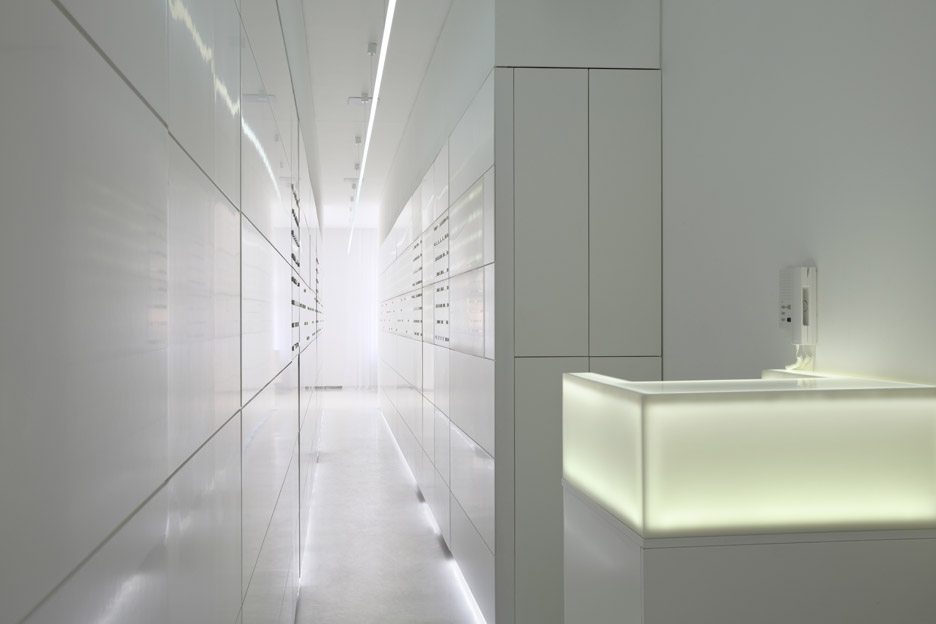
"Along with the reception desk on the right, this very corridor is what forms the overall impression of the interior – it is the lifeblood of the entire space," said the team.
"The length of the corridor is even more emphasised by uniform fibreboard panels, which form the walls on both sides, as well as a long thin LED tube floating overhead," they added. "The lamp is attached to the ceiling by barely visible cables, and resembles a laser beam passing through the entire space."
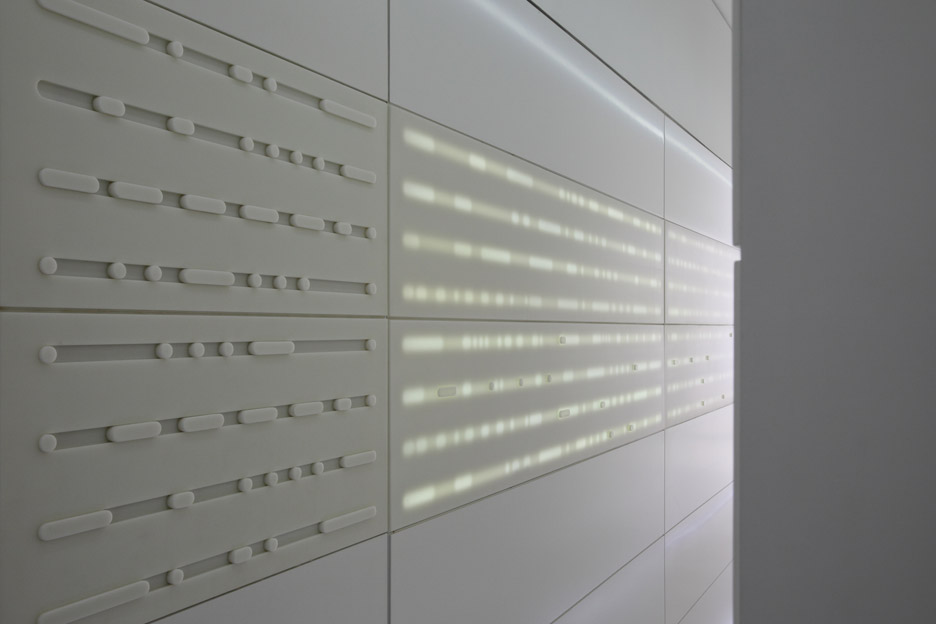
In an attempt to make a trip to the clinic more exciting, the architects concealed treatment rooms behind a series of hidden doors along the corridor.
Cabinets and closets inside these rooms are made from fibreboard panels and slabs of Corian. Lights within these storage units emit a glowing green colour, visible from the outside.
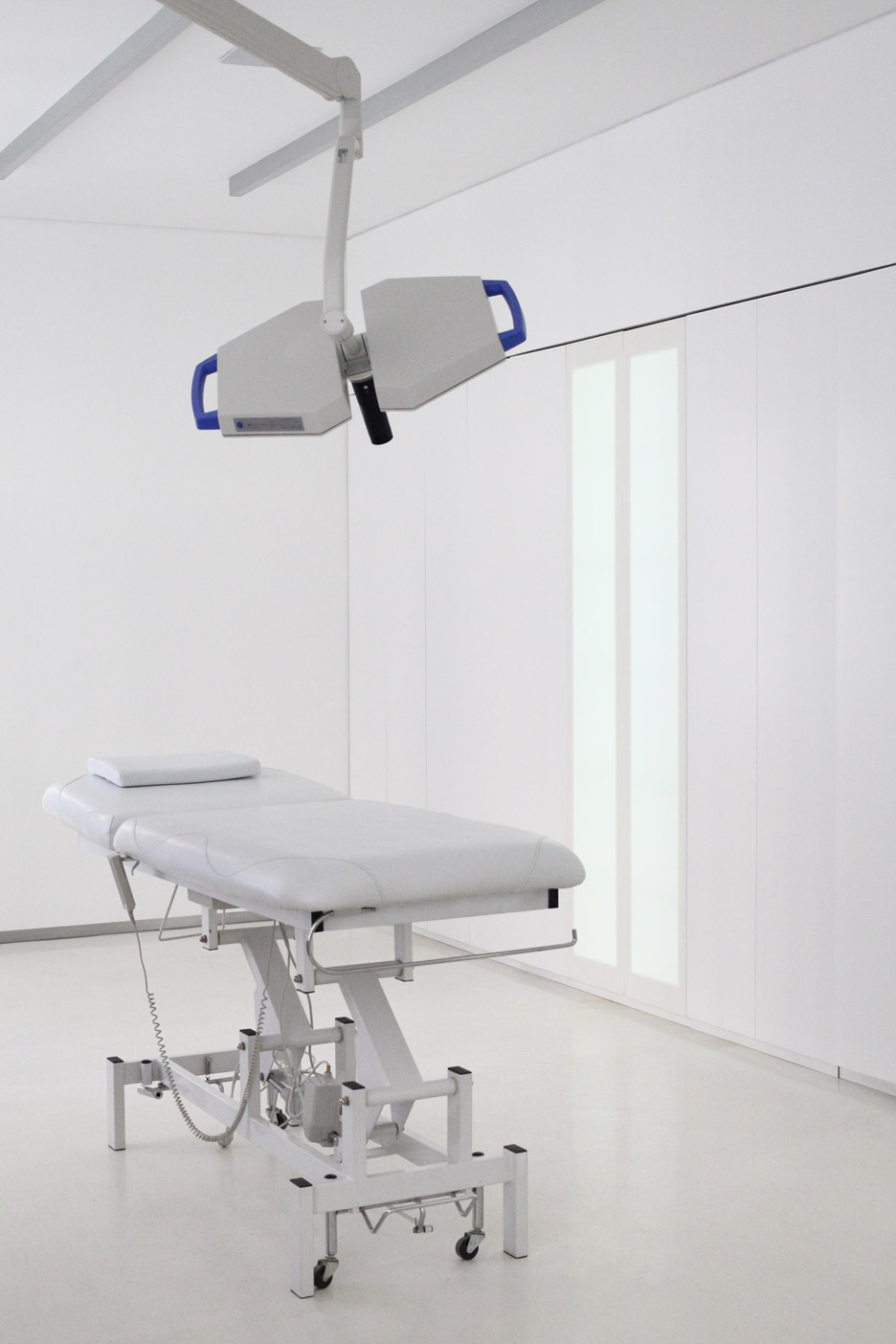
A waiting room at the end of the corridor is located on the corner of the building, providing it with windows on every side.
"This is where the excitement quietens down," said the architects. "The patient relaxes, and after a short wait is admitted into the diagnostics room. If necessary, the patient proceeds into the connected procedure room, or exits into the corridor and leaves the office."
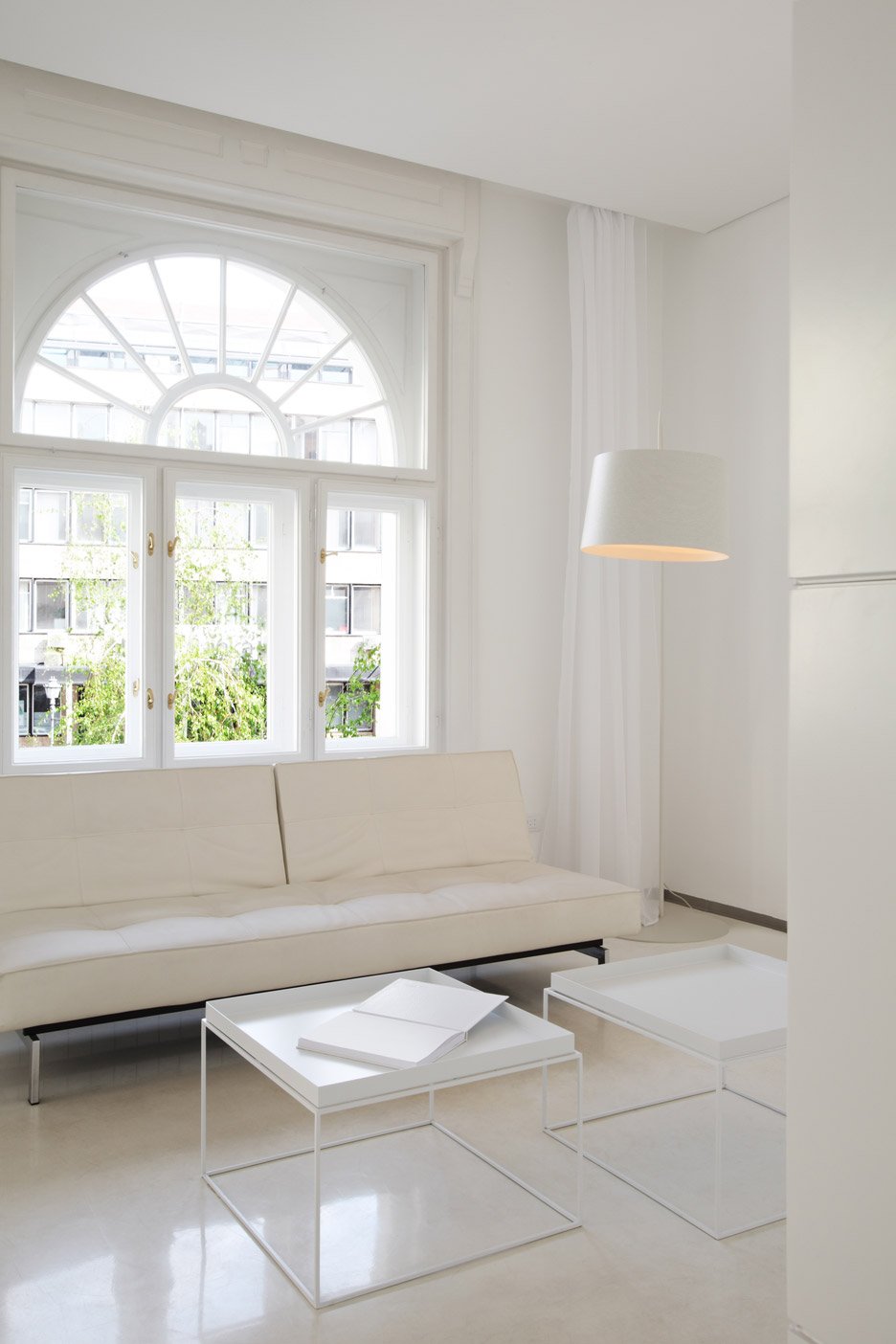
Other unusual medical interiors include a Japanese clinic lined with mint-green cabinets, and a surgery in Porto featuring geometric patterns that reference the city's many tiled frontages.
Photography is by Ana Kostić.