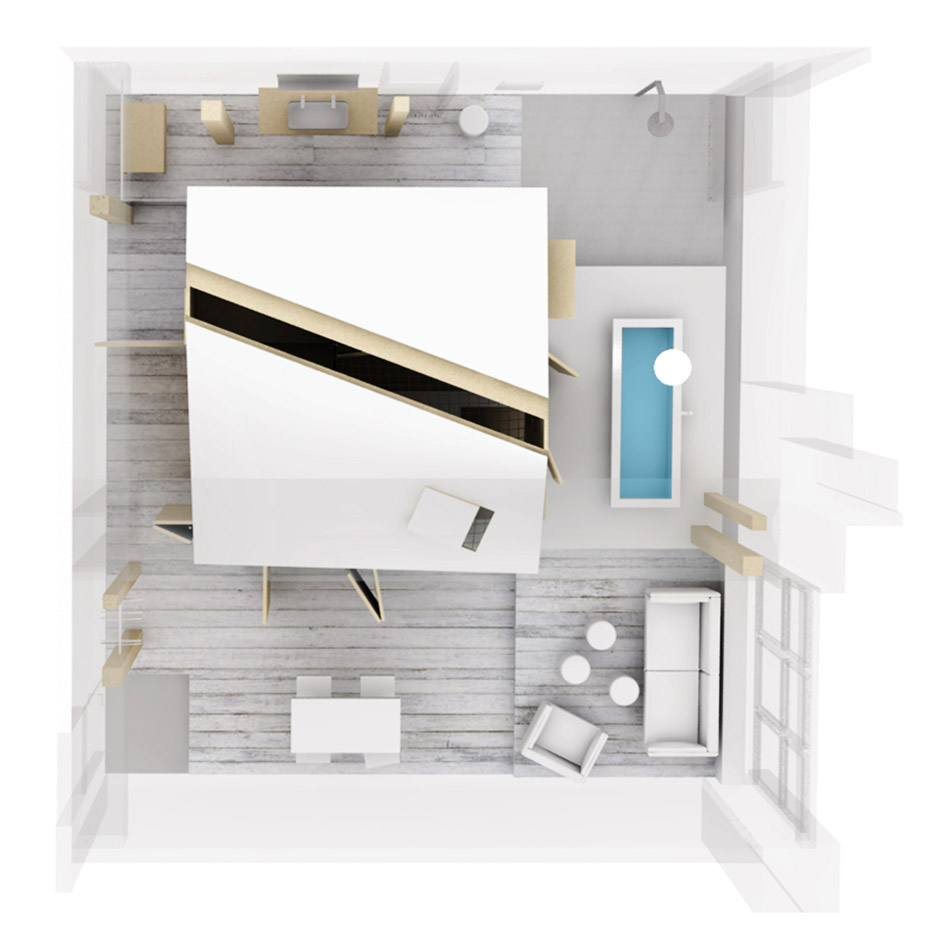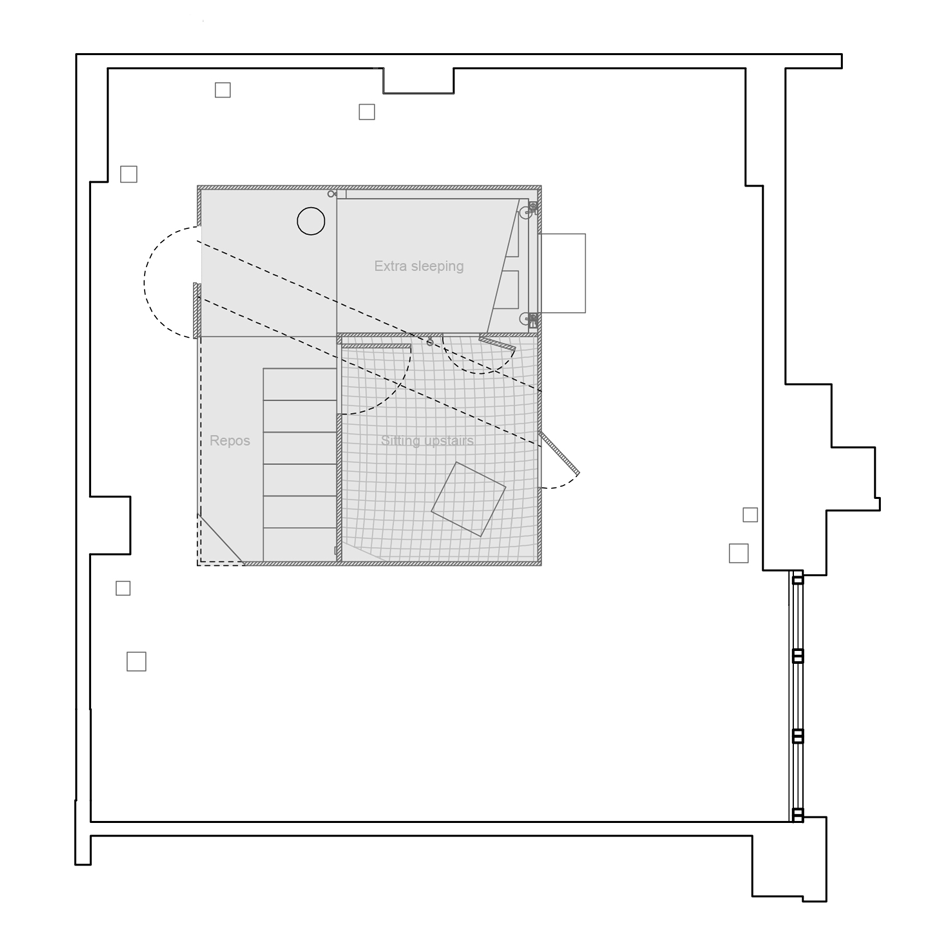Sigurd Larsen adds plywood playhouse to Michelberger hotel room
A wooden volume conceals the bedroom, bathroom and sauna inside this Berlin hotel room, which was recently overhauled by Danish architect Sigurd Larsen.
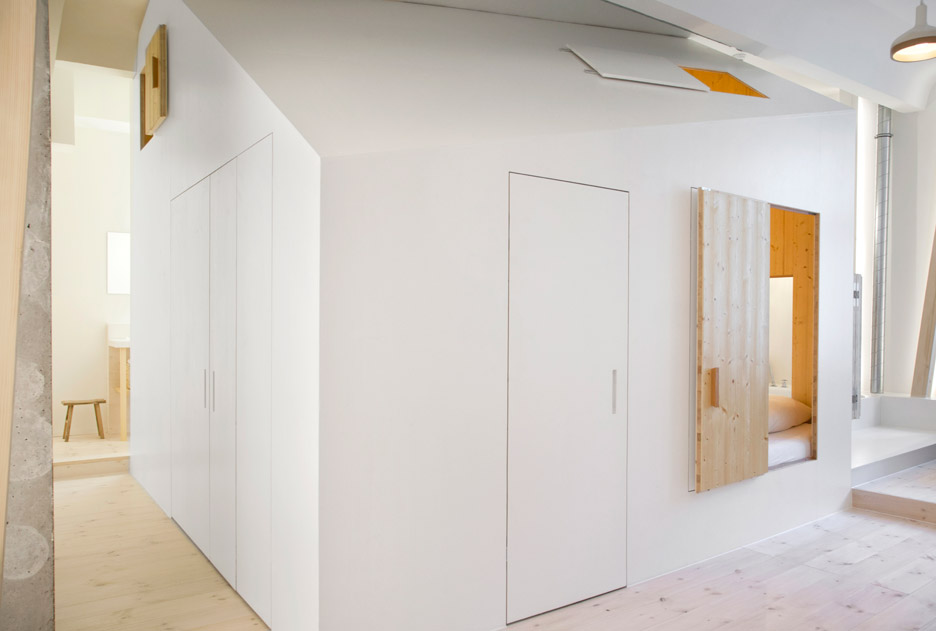
The Garden Room is one of a hundred uniquely-designed suites within the Michelberger hotel. Each of these rooms are split into six categories: Cosy, Loft, Luxus, Hideout, Band and The Big One.
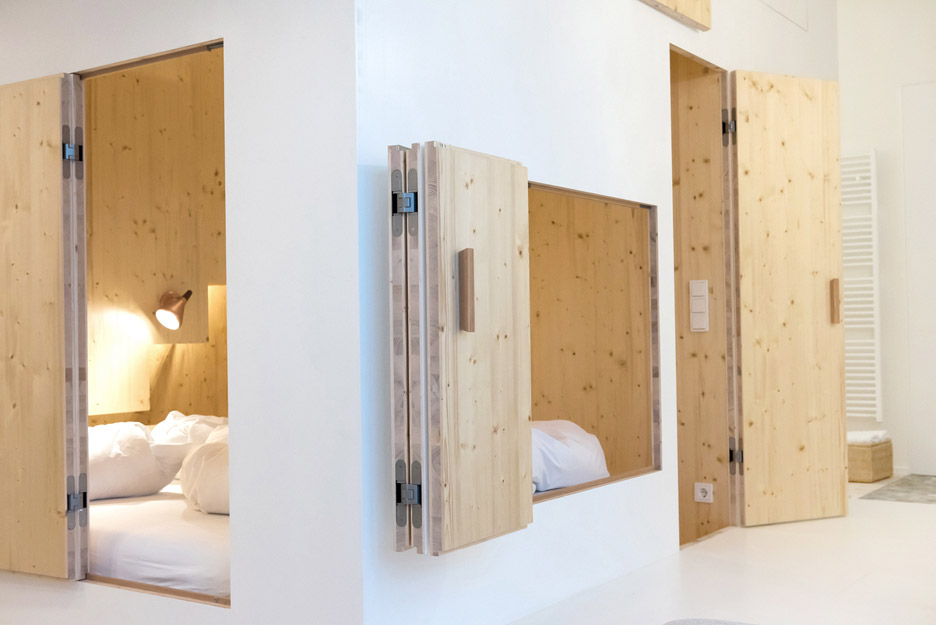
Larsen's room falls under the Hideout category. Accordingly, he wanted to create a space that the guest could explore and personalise.
"We wanted to create a new category of rooms that kept the atmosphere and spirit of the unique hotel but introduced a new and more pure aesthetic," Larsen told Dezeen.
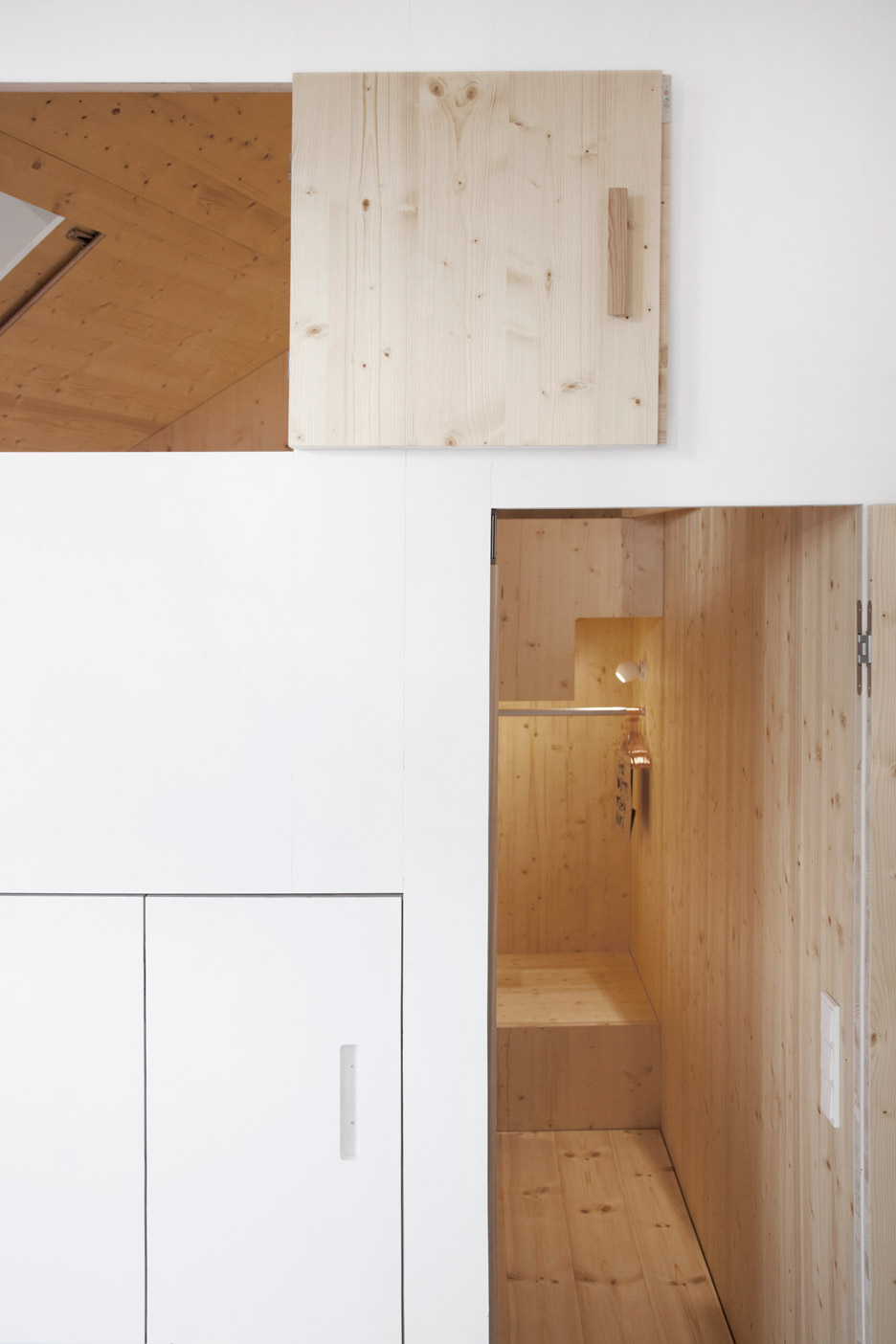
"I'm a very enthusiastic hotel guest myself, and I love the experience of exploring a new temporary home," he added. "The initial idea was to create a space where the moment of arrival is about exploring and afterwards customising to your own personal way of using the space."
The architect aimed to transform the room into both an indoor and "outdoor" space – treating the wooden volume as a house and the surrounding space as a garden.
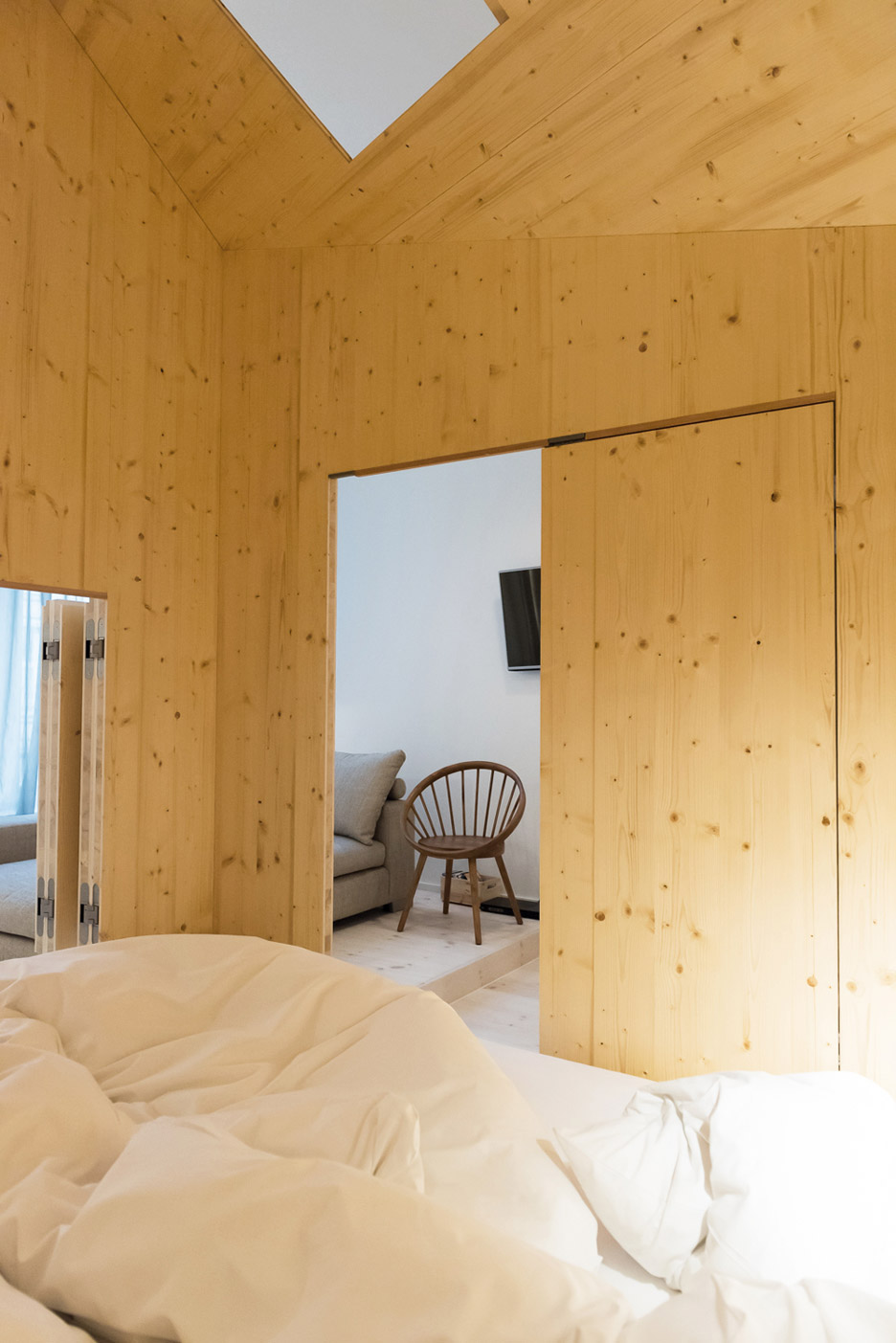
"In room 304 we worked with an interior and exterior space, letting the light circulate one central object," said Larsen. "With this room you get a whole house."
"It's pure and calm from the outside, but the many doors and windows reveal a warm wooden interior," he added.
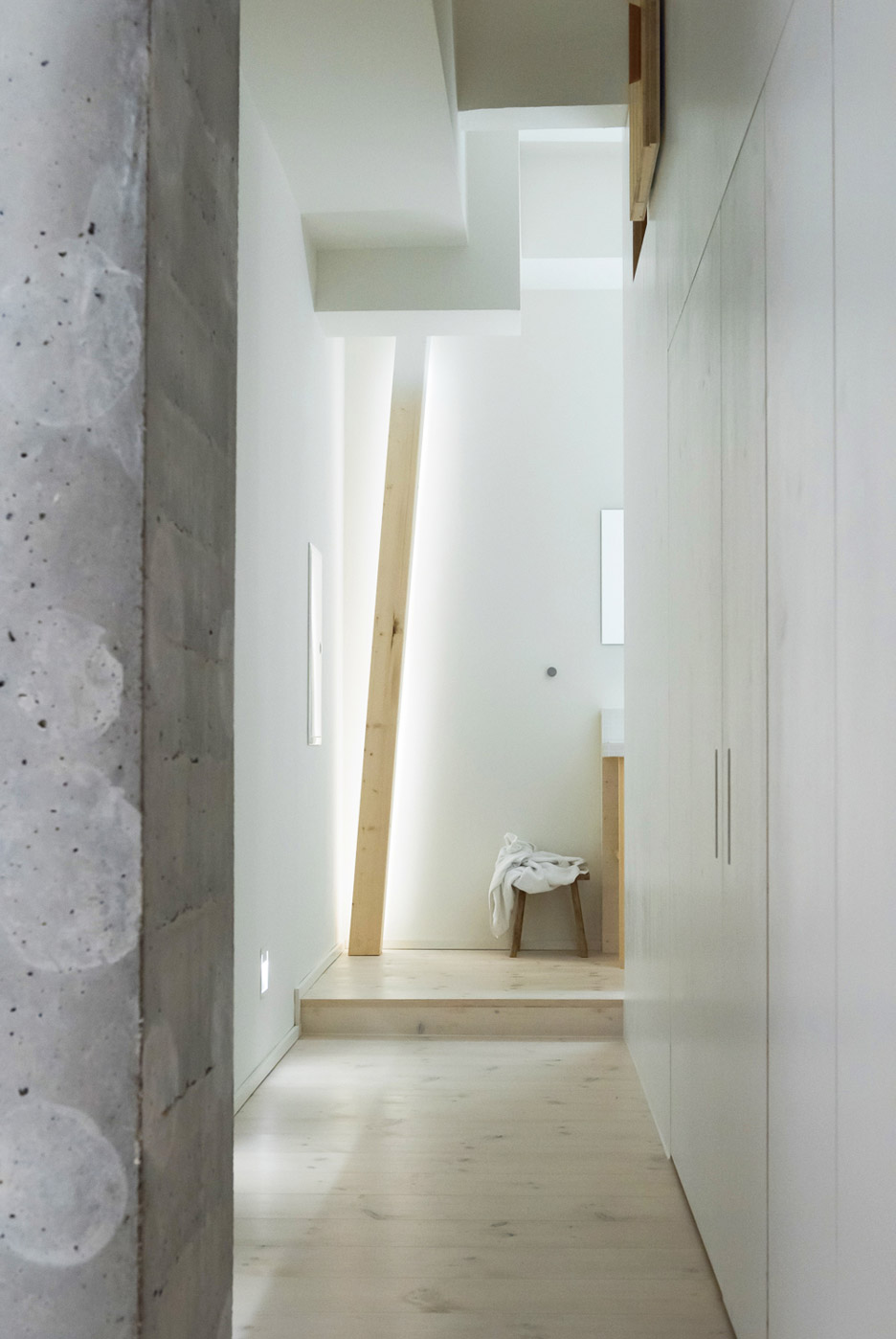
The ground floor of the wooden house accommodates a bedroom, sauna, toilet and kitchen. A staircase leads up to a to a second bedroom and a large hammock overlooking the rest of the room.
A rain shower and step-down bathtub are situated in the "garden", along with a dining table and sitting area on a terrace.
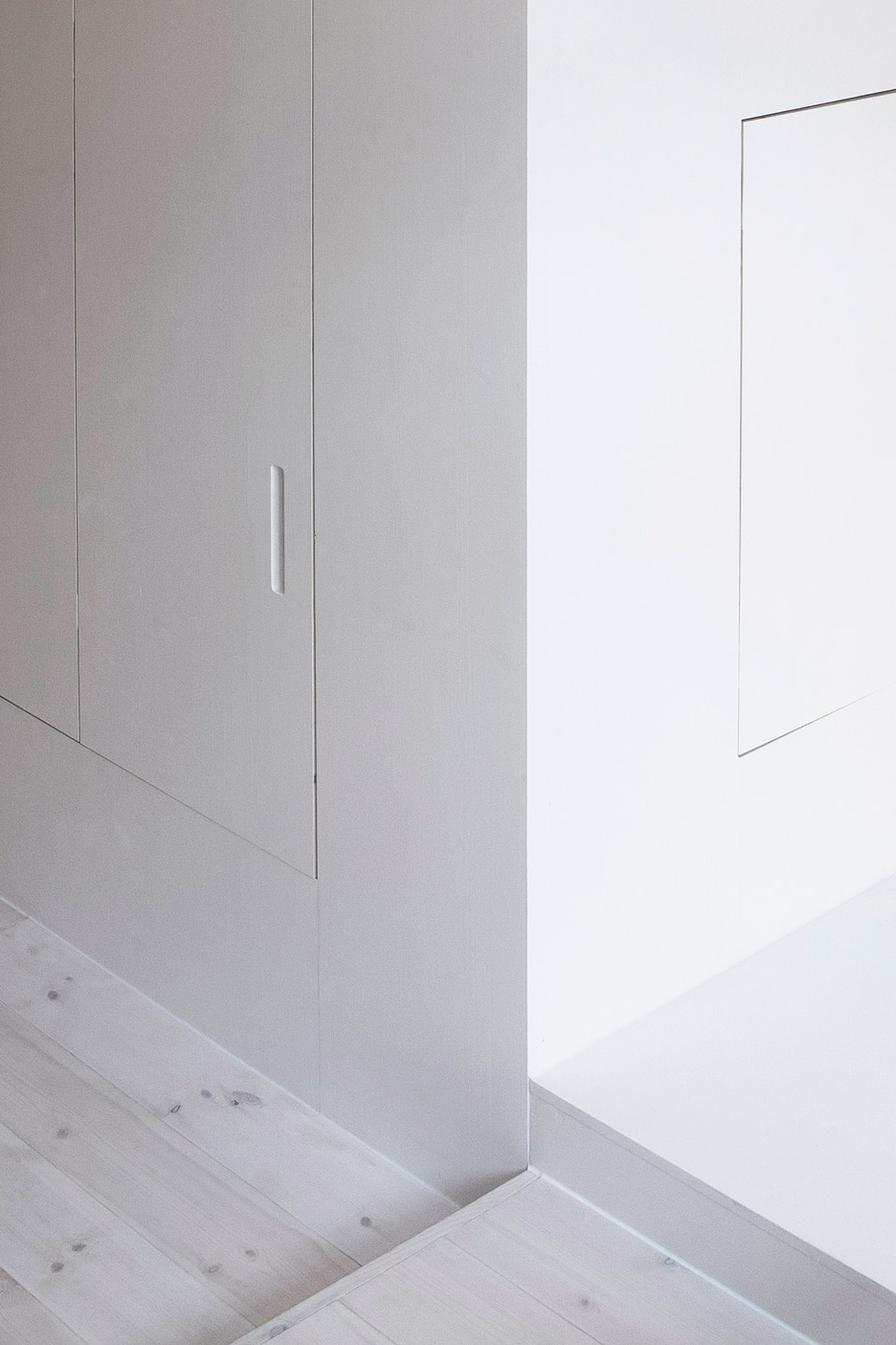
"Elements of a playhouse speak to the guest's childish side, but the house is kept pure and sharp to take this imaginative game of play into an adult mind," Larsen said.
Sigurd Larsen is a Berlin-based Danish architect who works across the fields of architecture and furniture design. His previous projects include a low-cost family home in Copenhagen, and a collection of tables and benches with surfaces made from materials chosen to age well.
