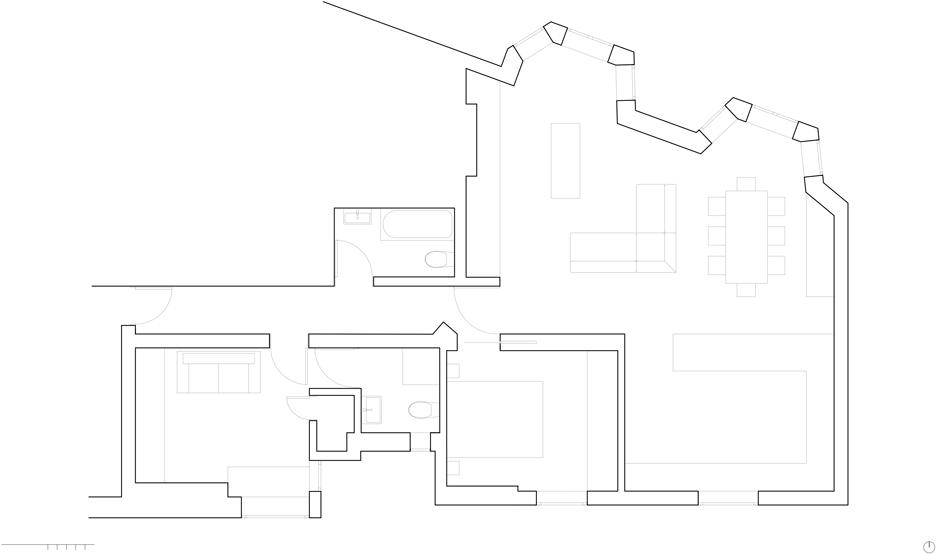Rise Design Studio renovates flat inside a 19th-century London mansion block
Patterned tiling, oak floorboards and a sliding translucent screen all feature inside this refurbished home in a 19th-century London mansion block, completed by local office Rise Design Studio (+ slideshow).
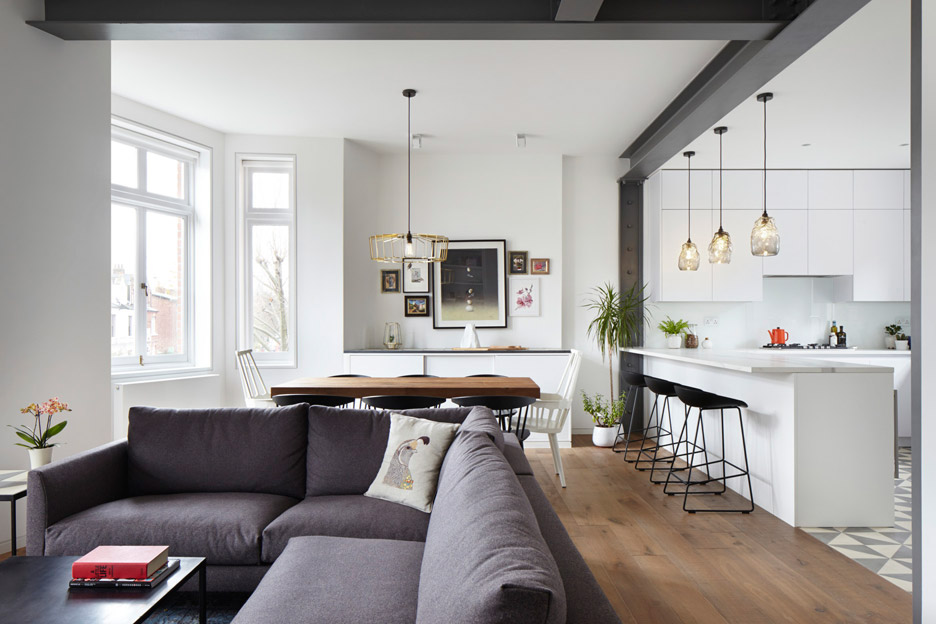
Located in London's Hampstead, the flat was previously organised around a long entrance corridor, and featured multiple cellular spaces that suffered from a shortage of daylight.
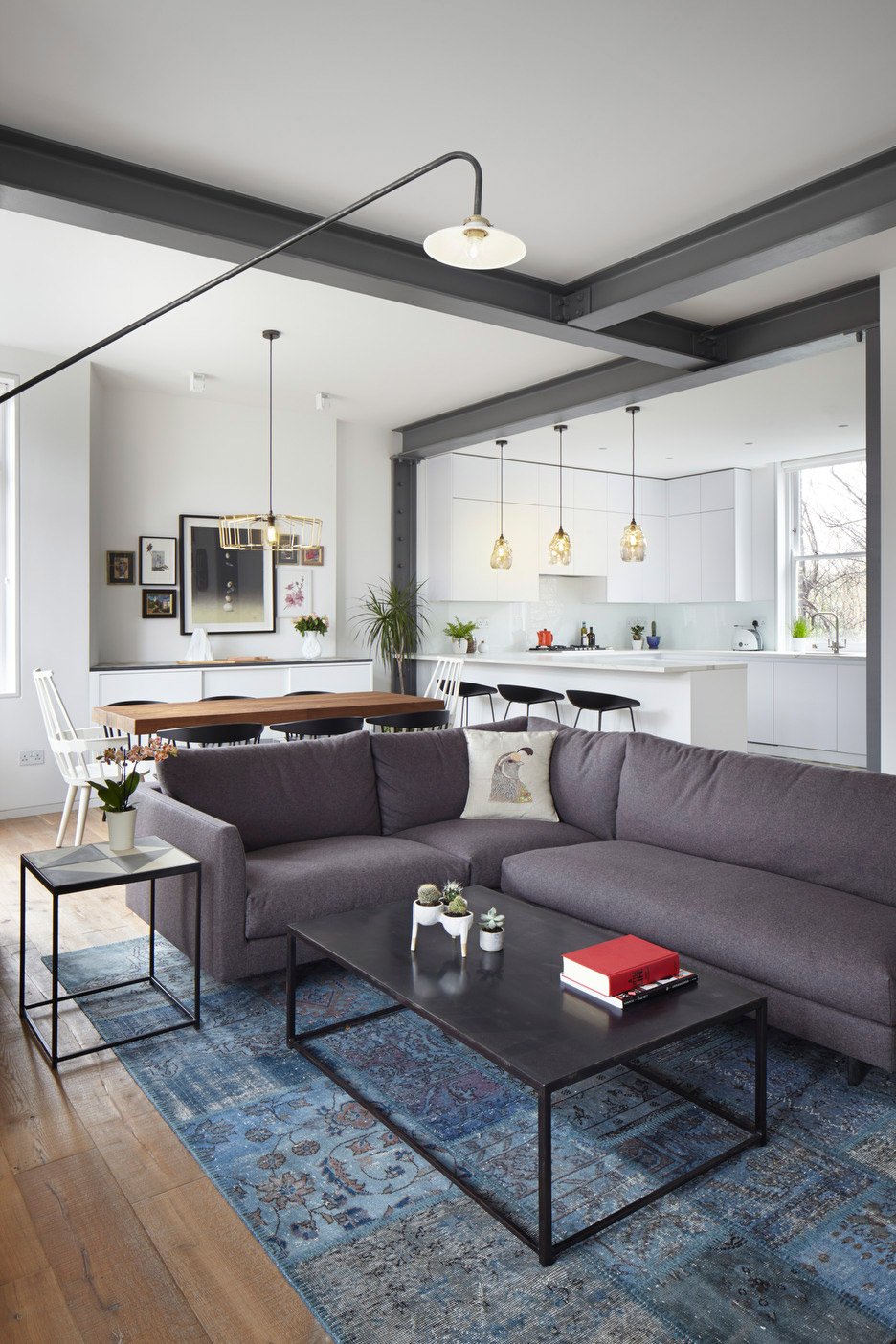
To transform it into a property more suited to modern lifestyles, Rise Design Studio reorganised the apartment's floor plan – removing three internal walls to create an open-plan living area.
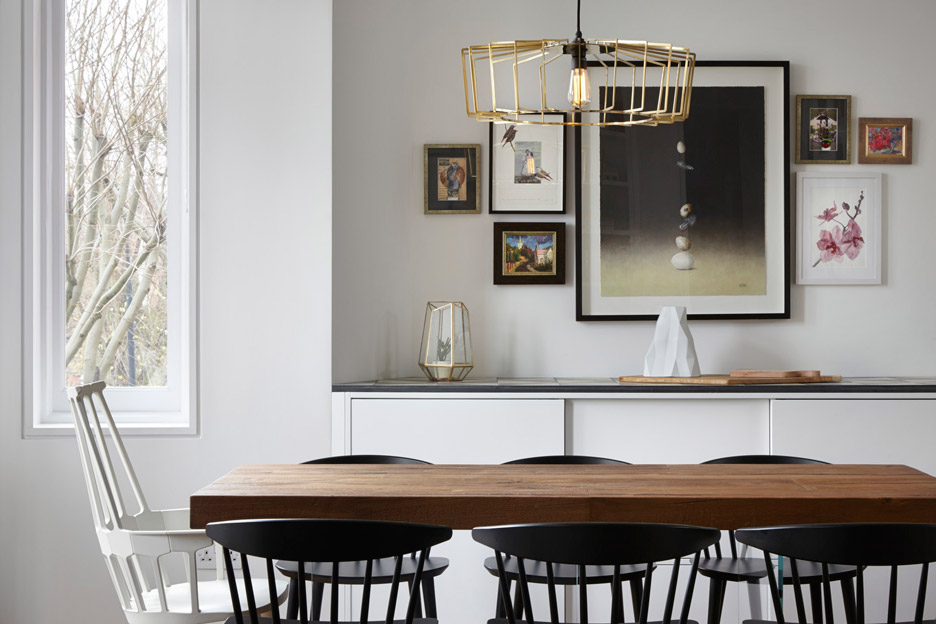
"The project reduces the existing long entrance corridor – a typical mansion block feature – separating private from public areas to create a large daylight-filled open-plan public space," explained Rise Design Studio director Sean Ronnie Hill. "The flat had no original architecture features of interest, leaving it ripe for modernisation."
"Three internal structural walls in the area farthest from the entrance were removed to create an open-plan area for the living, dining and kitchen," he continued. "The bedrooms and bathrooms are accessed from the entrance corridor which was shortened to minimise circulation space."
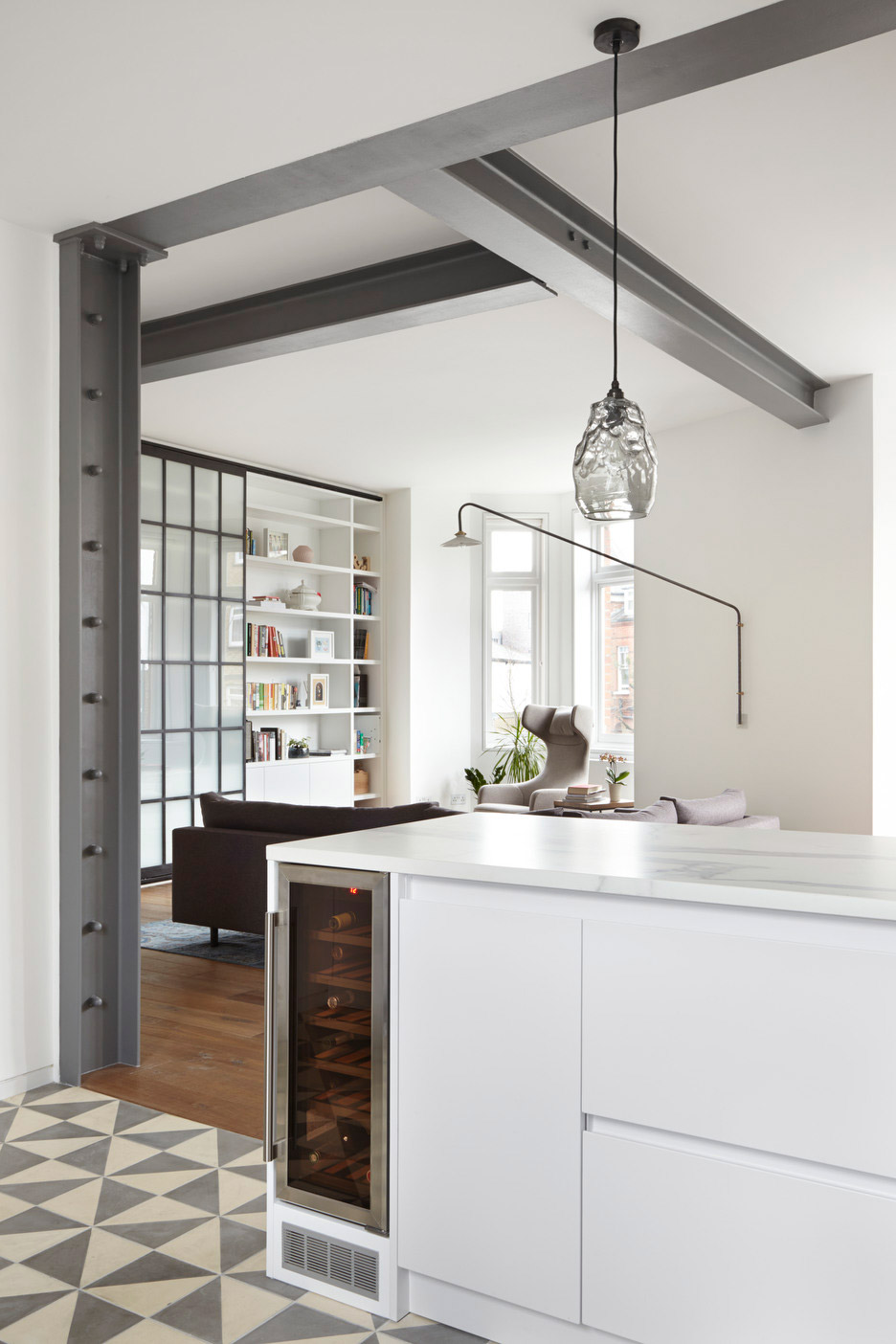
Material and colour palettes used inside are intended to create a calm environment for residents. Distressed oak flooring unifies the entrance hall, living space and bedrooms, while encaustic tiles cover the floors of the dining and kitchen areas.
A trio of custom-built coffee tables was designed to match. These each have black steel frames, but one has a distressed oak surface, one has a steel top, and one is covered with tiles.
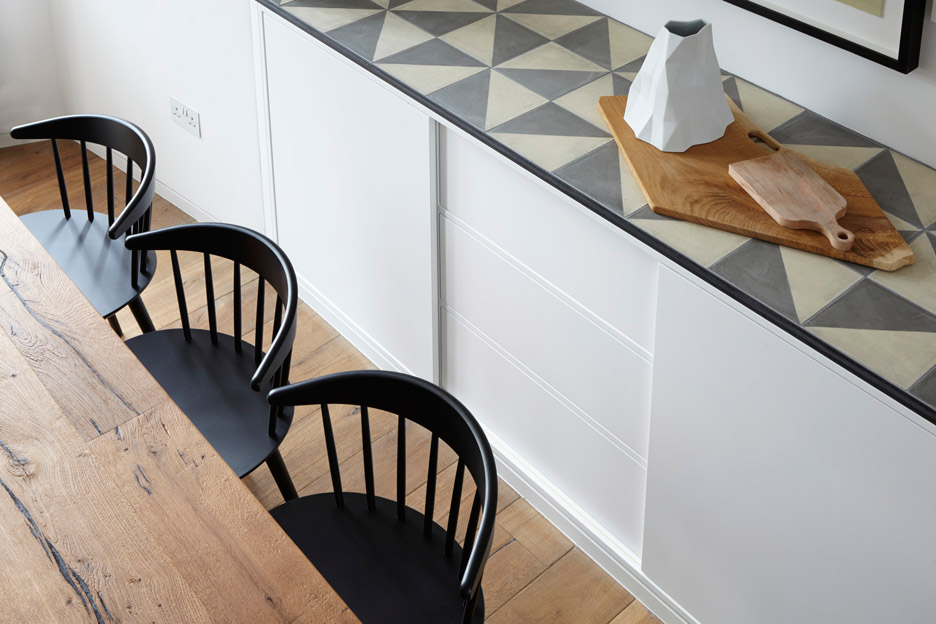
The newly exposed steel beams and columns in the open-plan living area are painted grey to match the kitchen tiles.
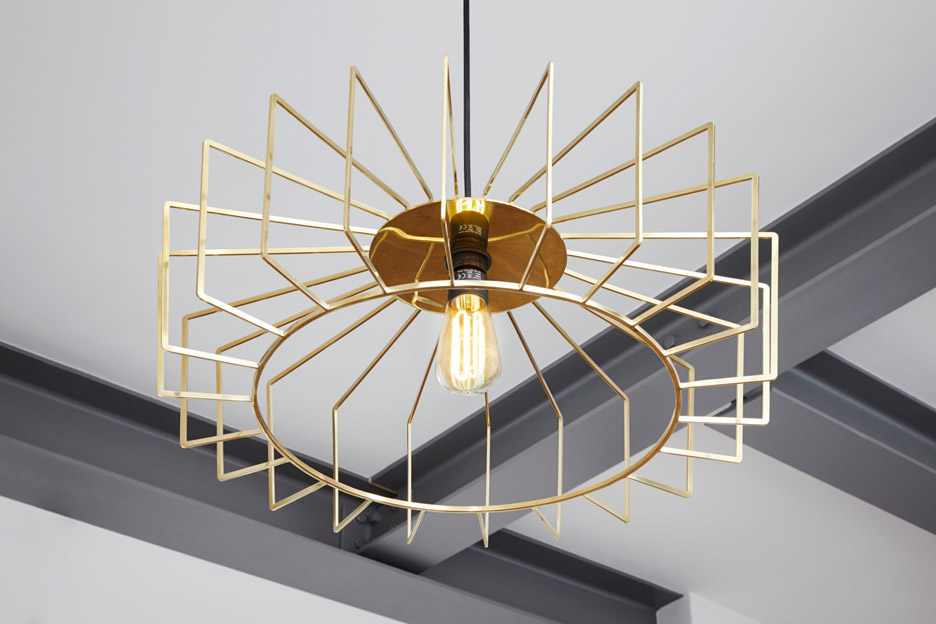
The translucent screen, which is framed by black steel, slides along an integrated shelving wall to conceal the television when not in use.
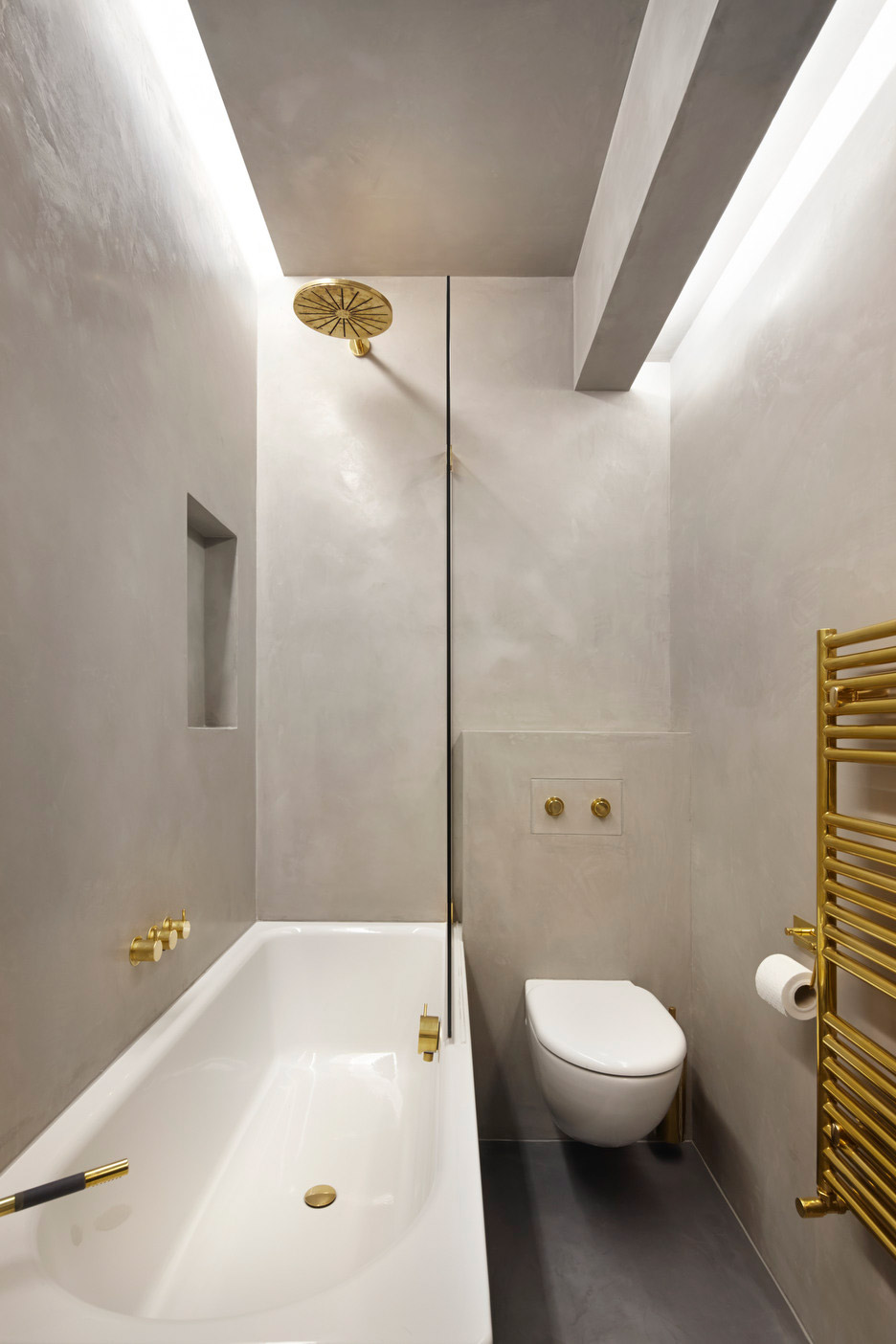
"The door balances the space by creating a dialogue with the aged-bronze clad door at the end of the entrance corridor," said Hill. "The built-in joinery throughout is generously scaled, robust in form and meticulously detailed."
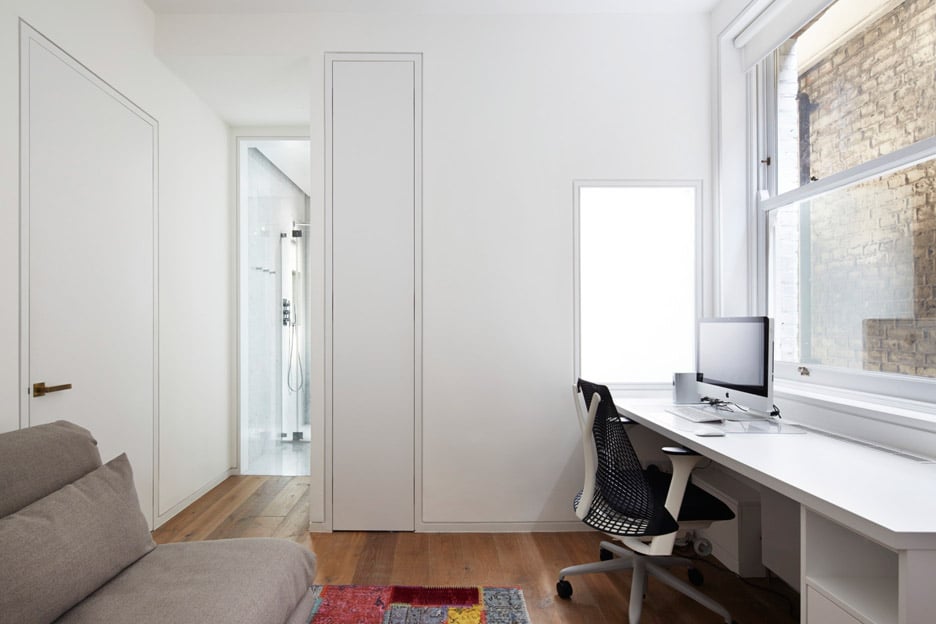
A custom-made brass pendant light hanging above the dining table was designed to compliment the ironmongery and fittings throughout the flat.
In the master bedroom, existing brickwork and timber framing of the internal wall was exposed and lacquered.
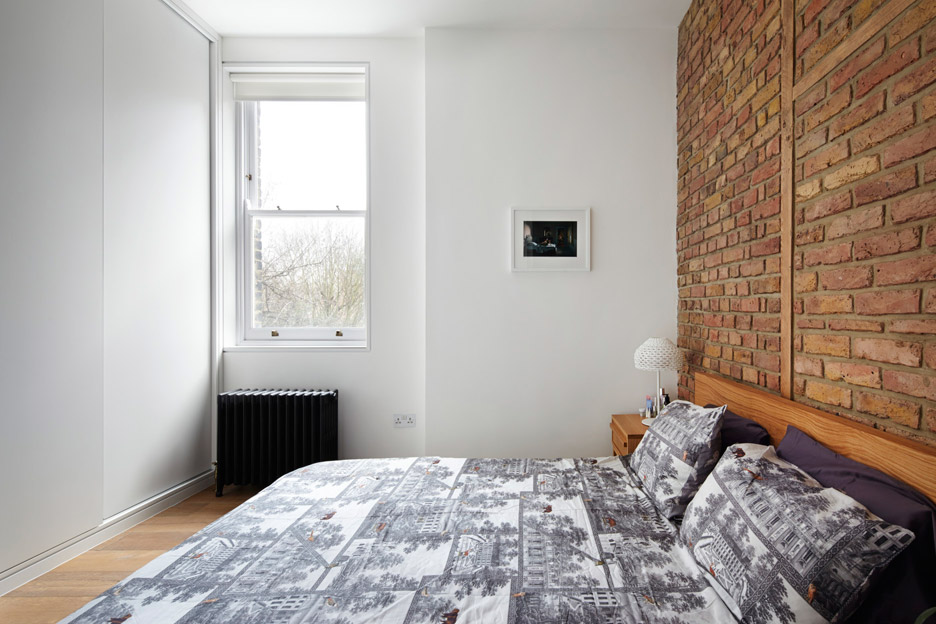
Light grey Tadelakt – a waterproof lime plaster used on both the interior and exteriors of buildings – was used for the bathroom walls, and is punctured with brass fittings.
Other recently renovated properties in the UK capital include a Victorian townhouse in the Canonbury neighbourhood, and a south London residence updated with new living spaces, custom-built furniture and a two-storey lightwell.
Photography is by Jack Hobhouse.
