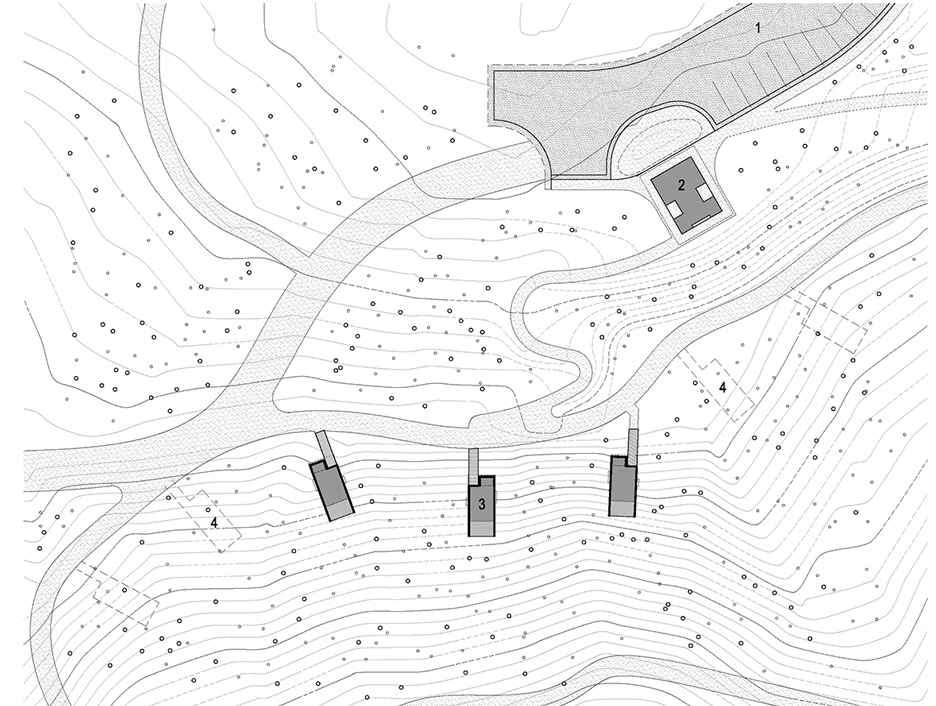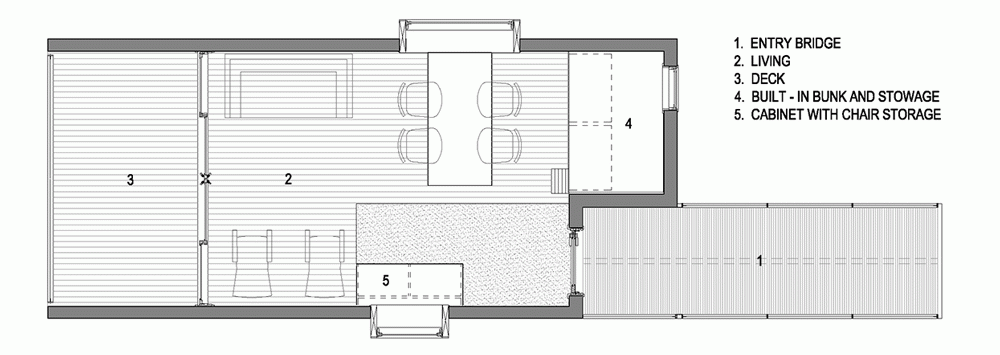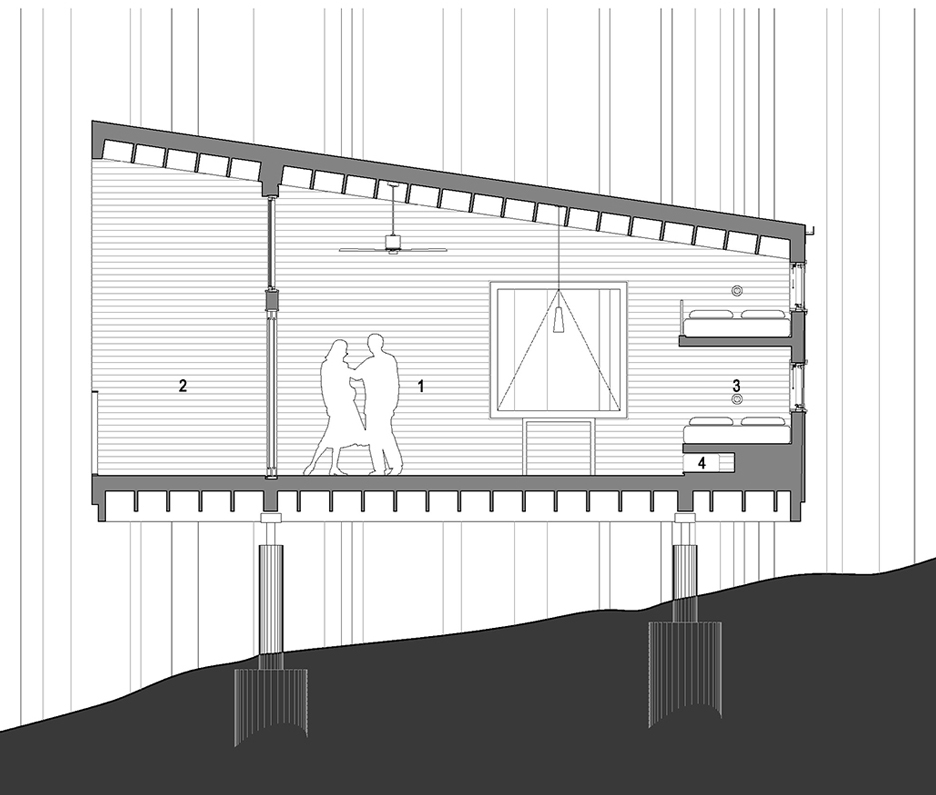HGA perches cedar-clad cabins on a forested hillside in Minnesota
These wooden dwellings by HGA Architects and Engineers sit atop concrete piers on a sloping site in a Minnesota woodland (+ slideshow).
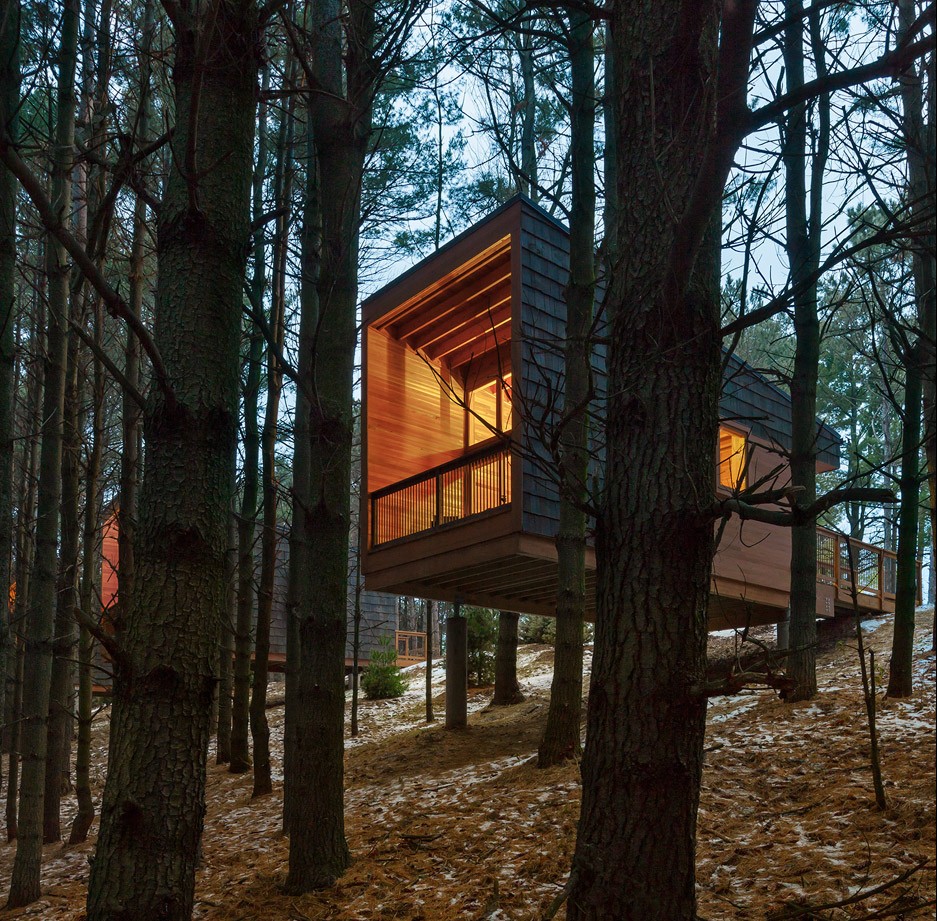
Located 48 kilometres from Minneapolis, the three cabins are built on a hillside in the Whitetail Woods Regional Park, a 185-acre parkland that includes forest, wetlands, hills, and attractions including hiking and ski trails.
Each cabin is 21 square metres, and has a seven-square-metre wooden deck.
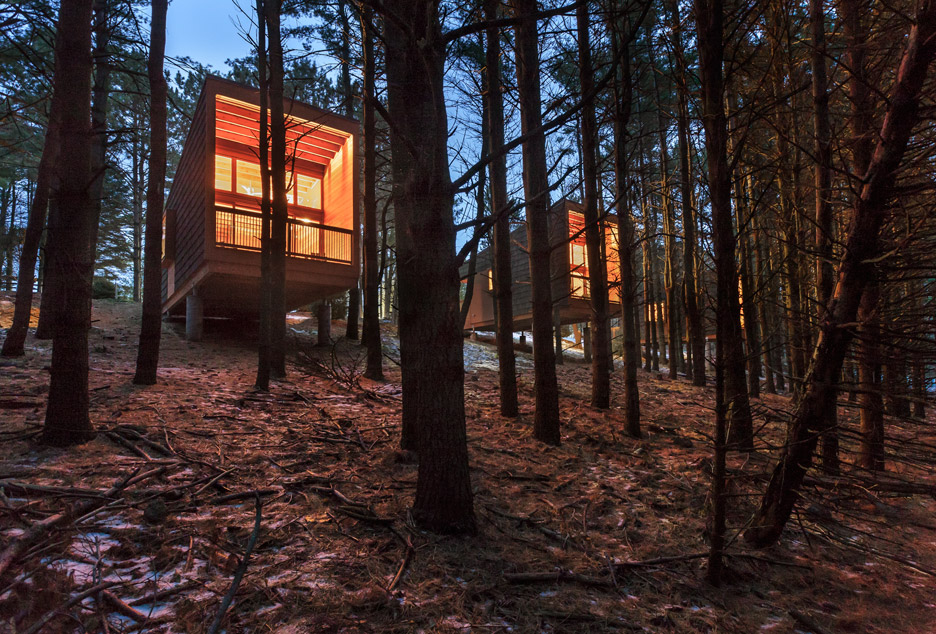
Built atop concrete piers to minimise the impact on the landscape, the cabins hover up to five metres above the ground. Surrounding trees help create privacy.
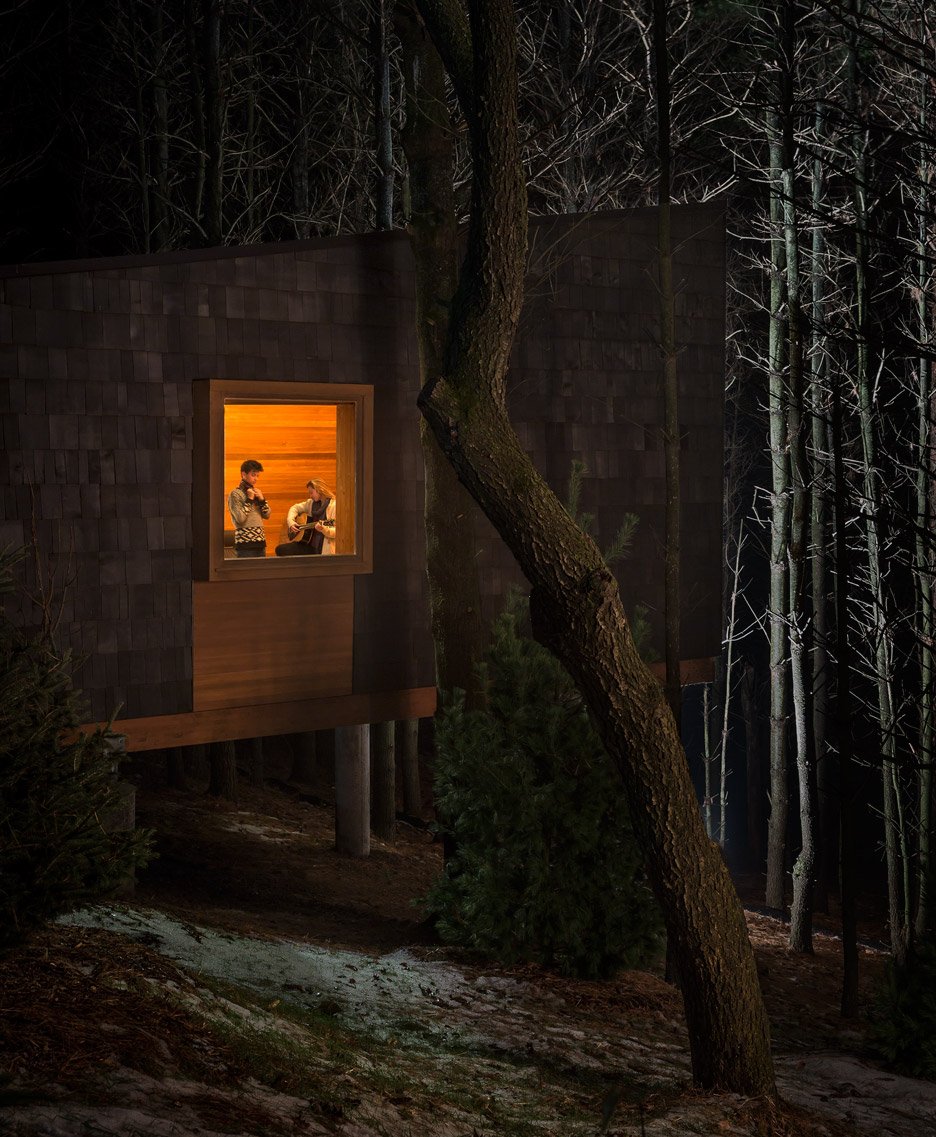
"The concept for the cabins riffs on the idea of a treehouse, but instead makes them accessible to all by building 'houses in the trees' that can be entered from a bridge at the crest of the hill, along adjacent ski and hiking trails," said HGA Architects and Engineers, a large firm based in Minnesota.
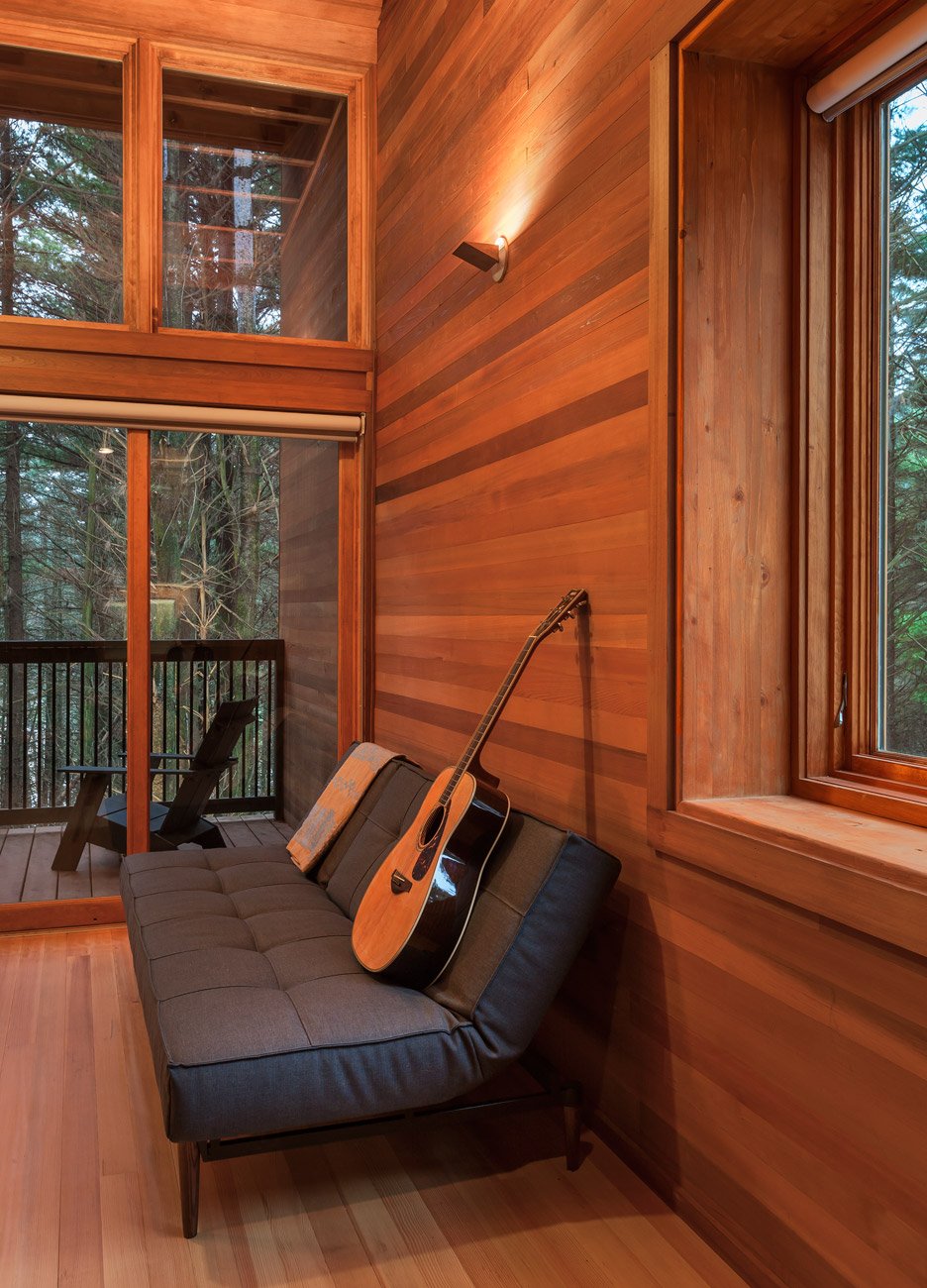
The boxy volumes feature a wooden frame, red cedar cladding and a sloped roof. "Dark cedar shingles on the exterior blend seamlessly with the beauty of the pine forest while the interior is stained naturally to create an immersive warm environment," said the firm.
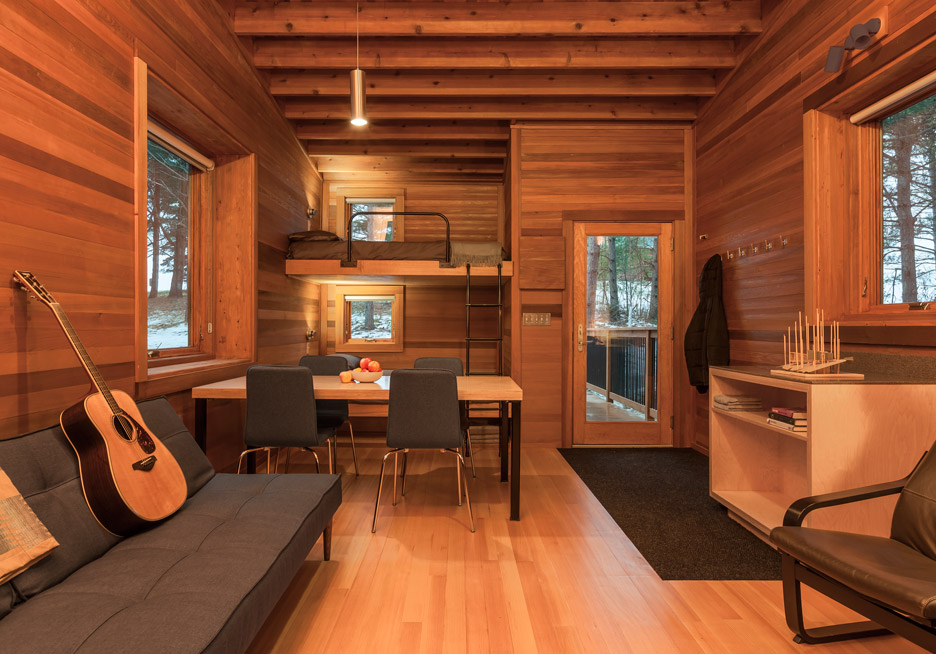
The architects used finishes made from organic, environmentally friendly stains and sealants that contain natural resins and gums extracted from tree heartwood.
Inside, each cabin has two full-size bunk beds, built-in storage, and areas for sitting and dining. The dwellings are designed for four occupants, although a sofa bed can accommodate two additional guests. A communal bathhouse is located nearby.
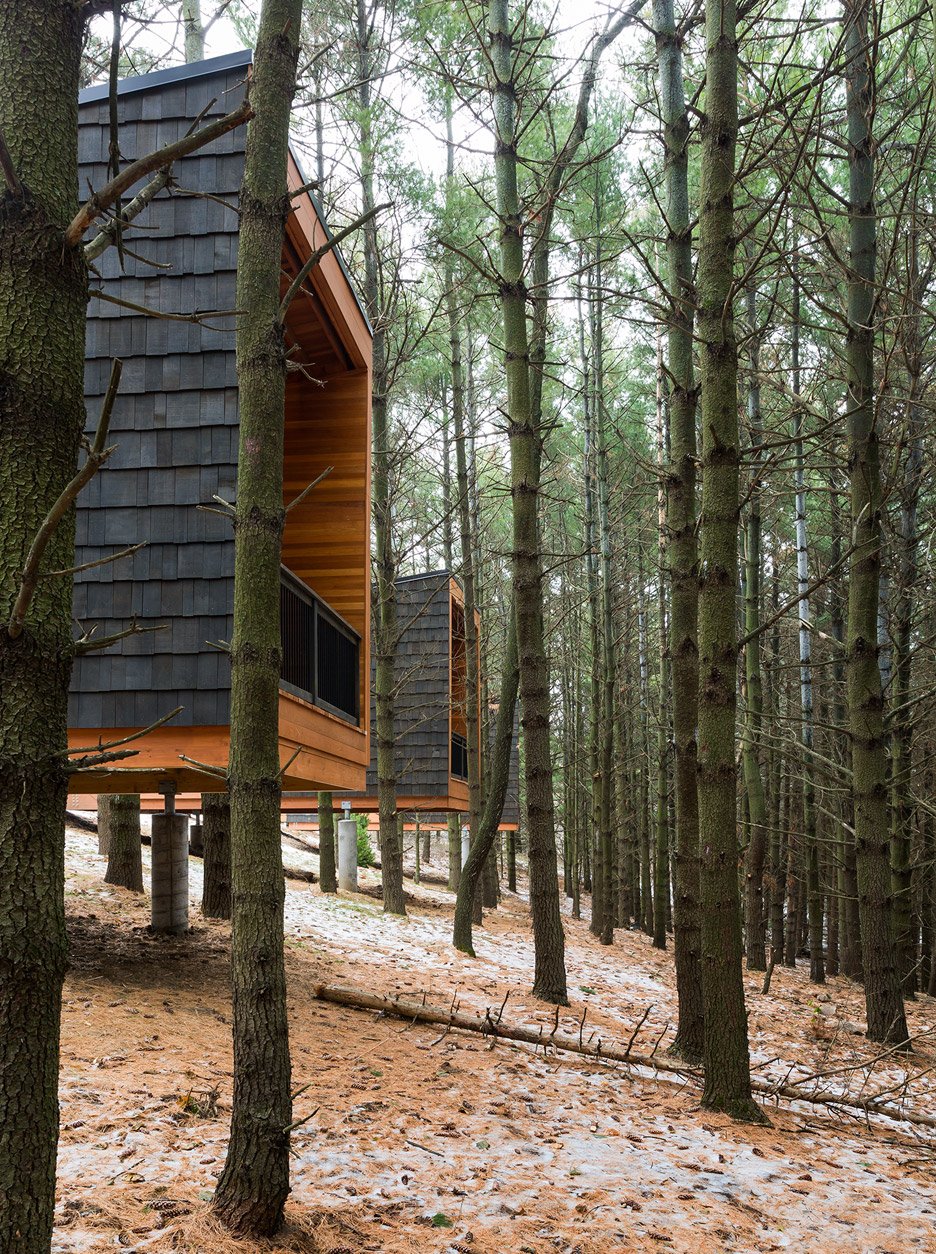
On the rear wall, which faces the deck, floor-to-ceiling glass frames views of the forest and serves as a focal centrepiece.
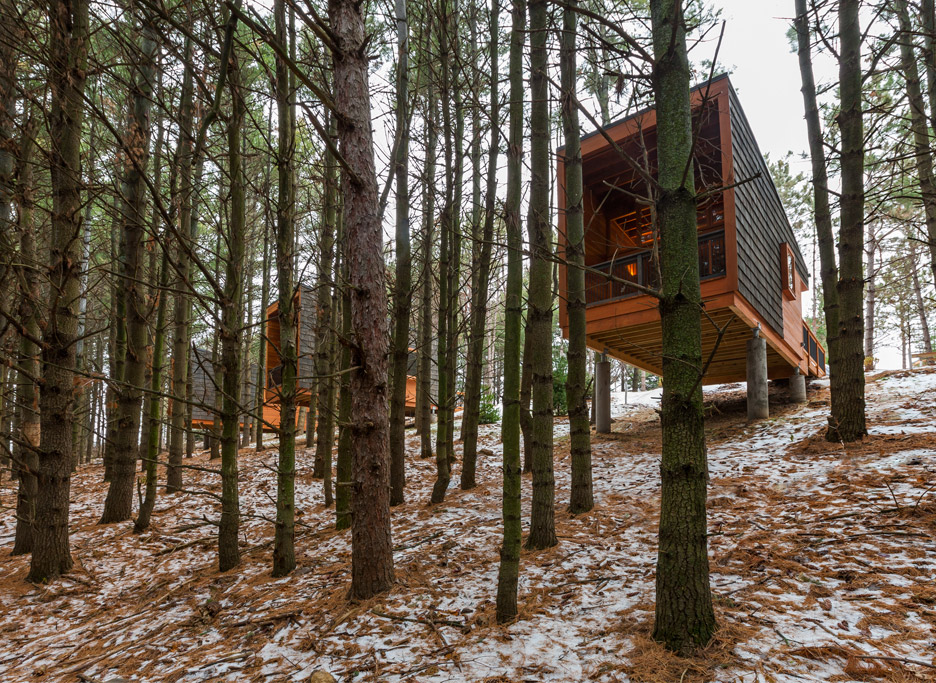
Each cabin has electricity and uses natural ventilation to maintain a comfortable interior temperature.
"A small wall-mounted electric heater, along with ceiling fan and natural ventilation, condition the space from season to season with ease and efficiency," said the firm.
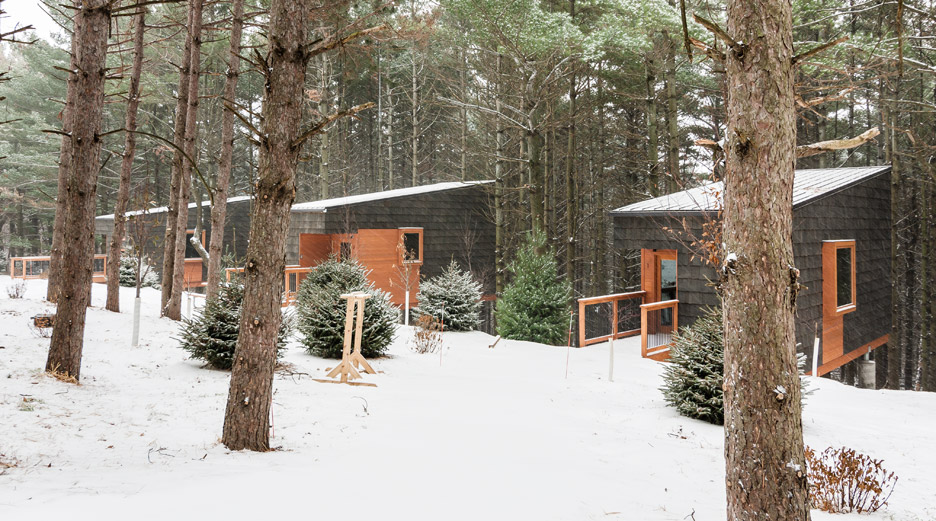
The cabins were built by employees of Dakota County with the aid of high school students in a vocational training program.
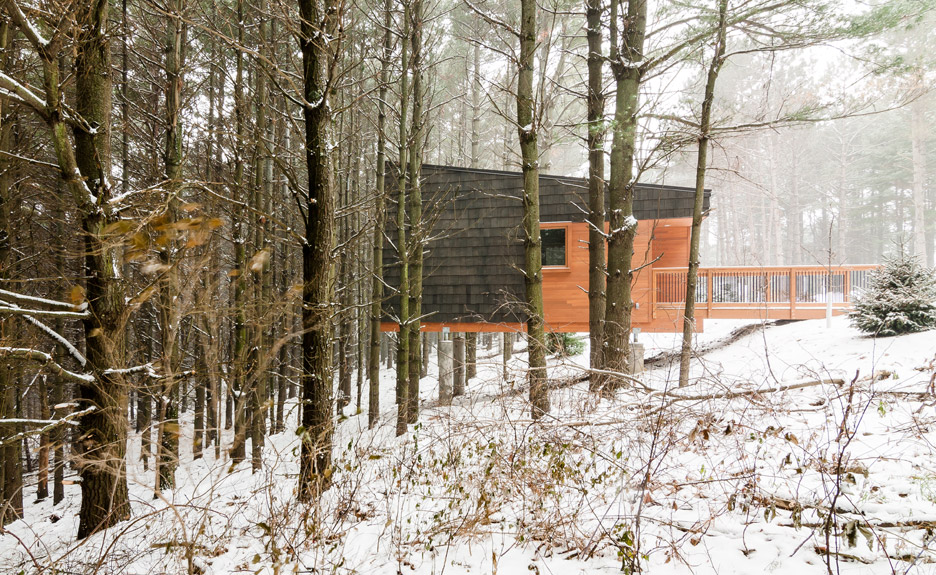
Members of the public are able to rent the dwellings for approximately $60 per night (£43).
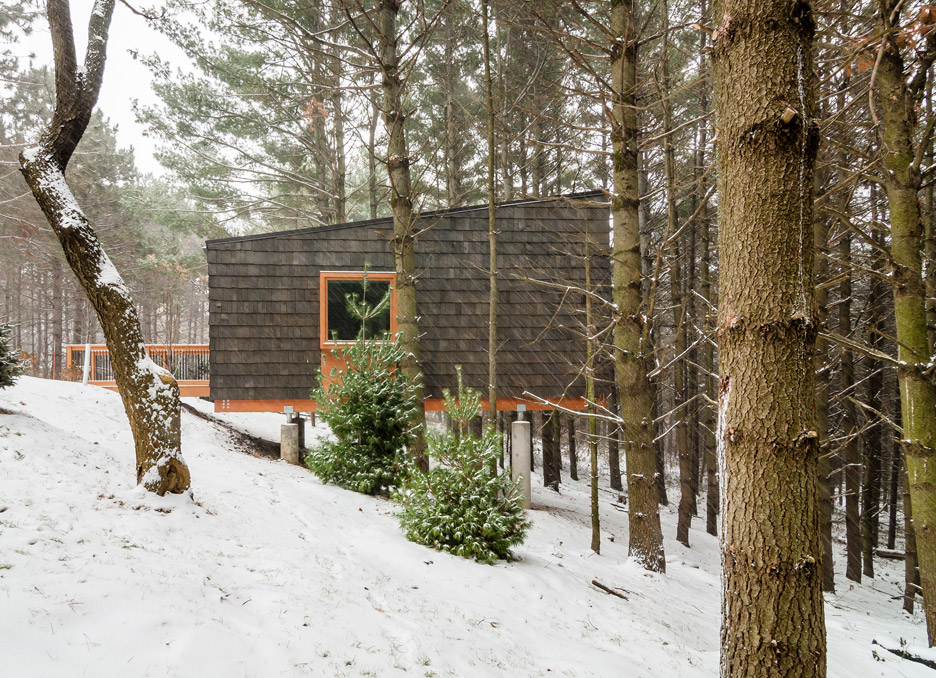
Other recently completed cabins include a series of wooden dwellings by Felipe Assadi in Patagonia and a pair of weathering-steel cabins on the Navjao Reservation by students and faculty in a university programme.
Photography is by Paul Crosby and Peter VonDeLinde. Drawings are courtesy of HGA Architects and Engineers.
