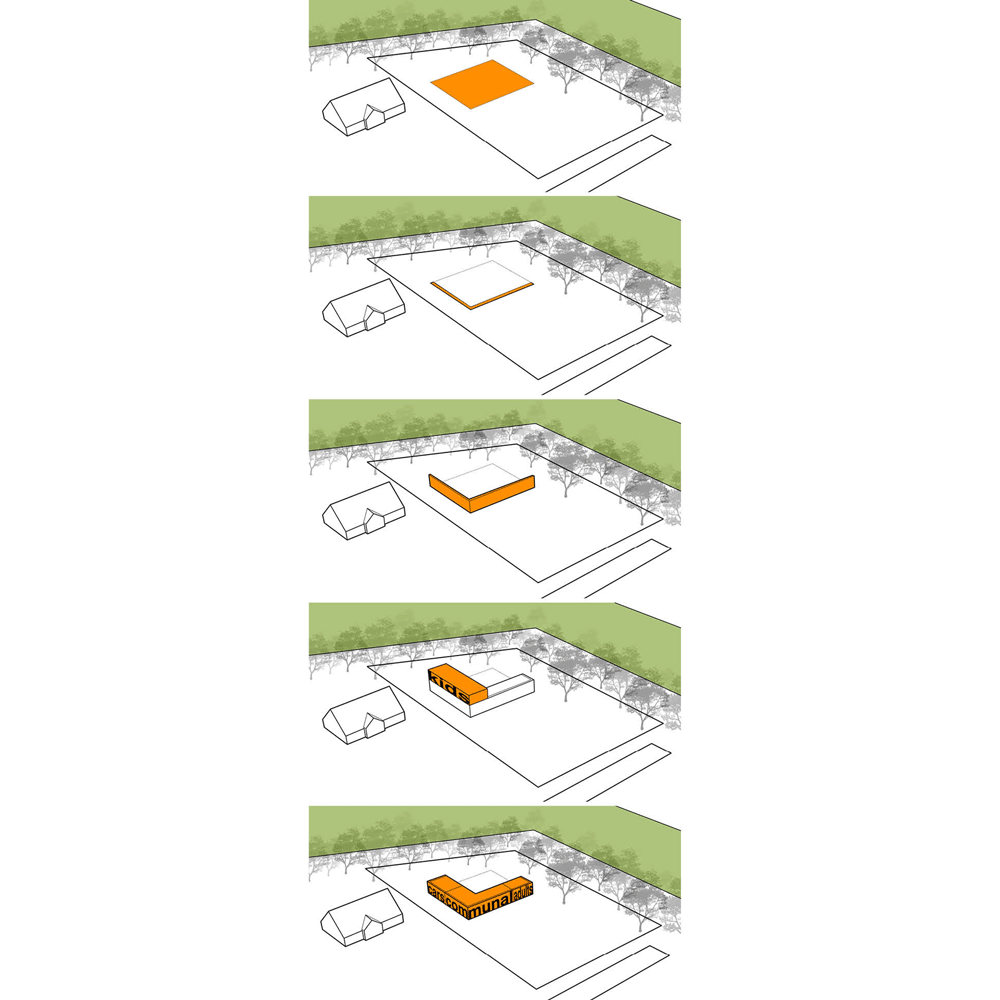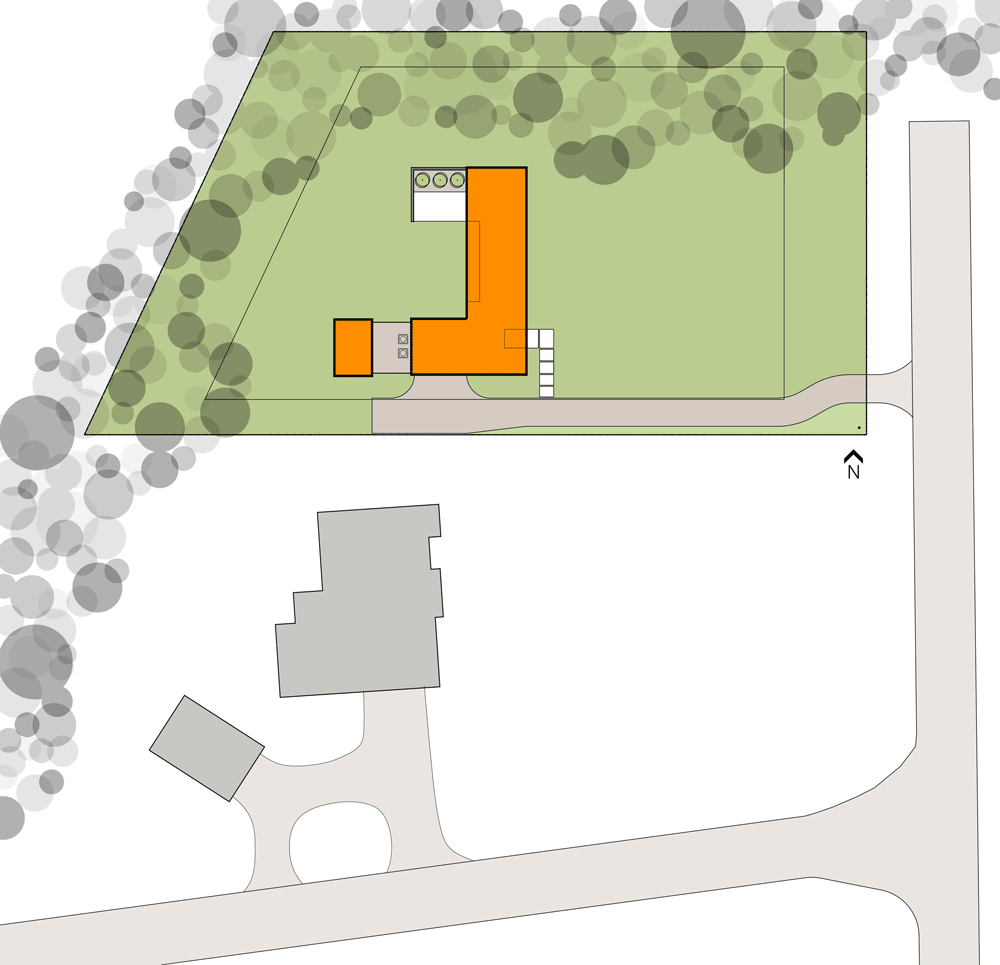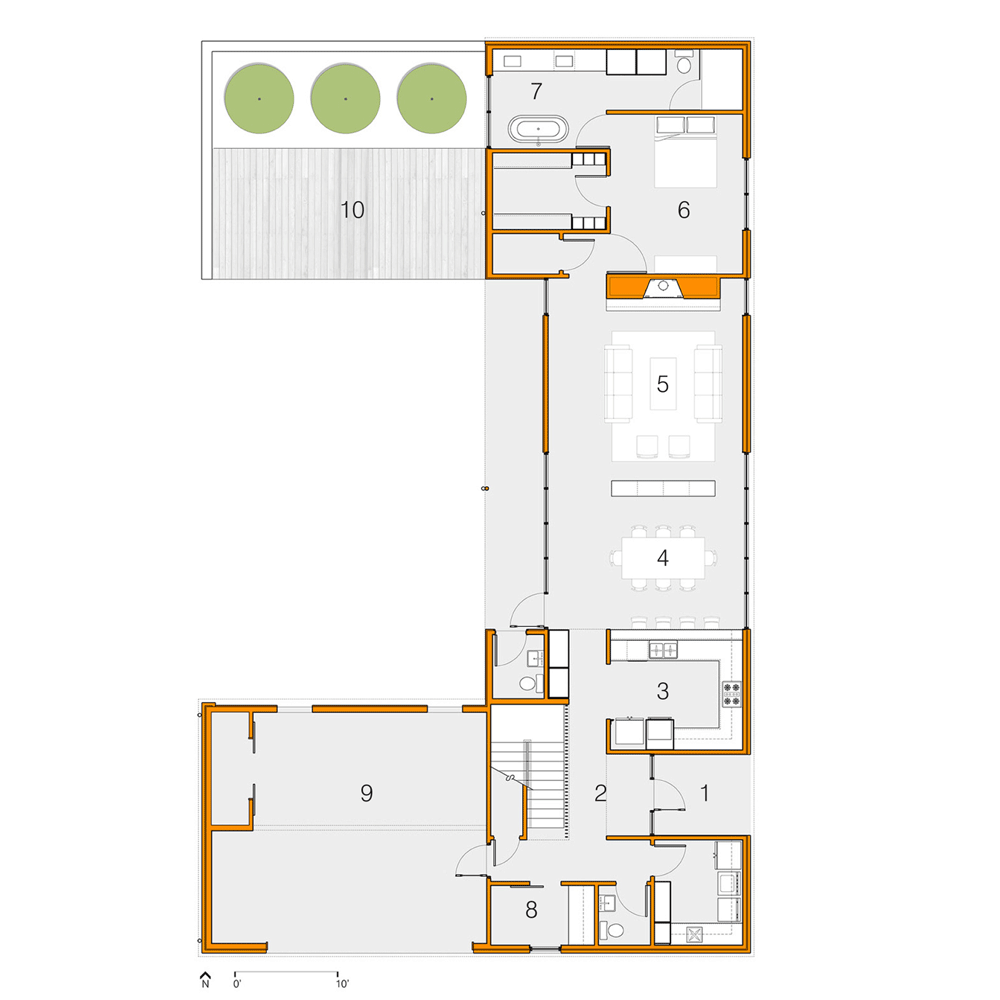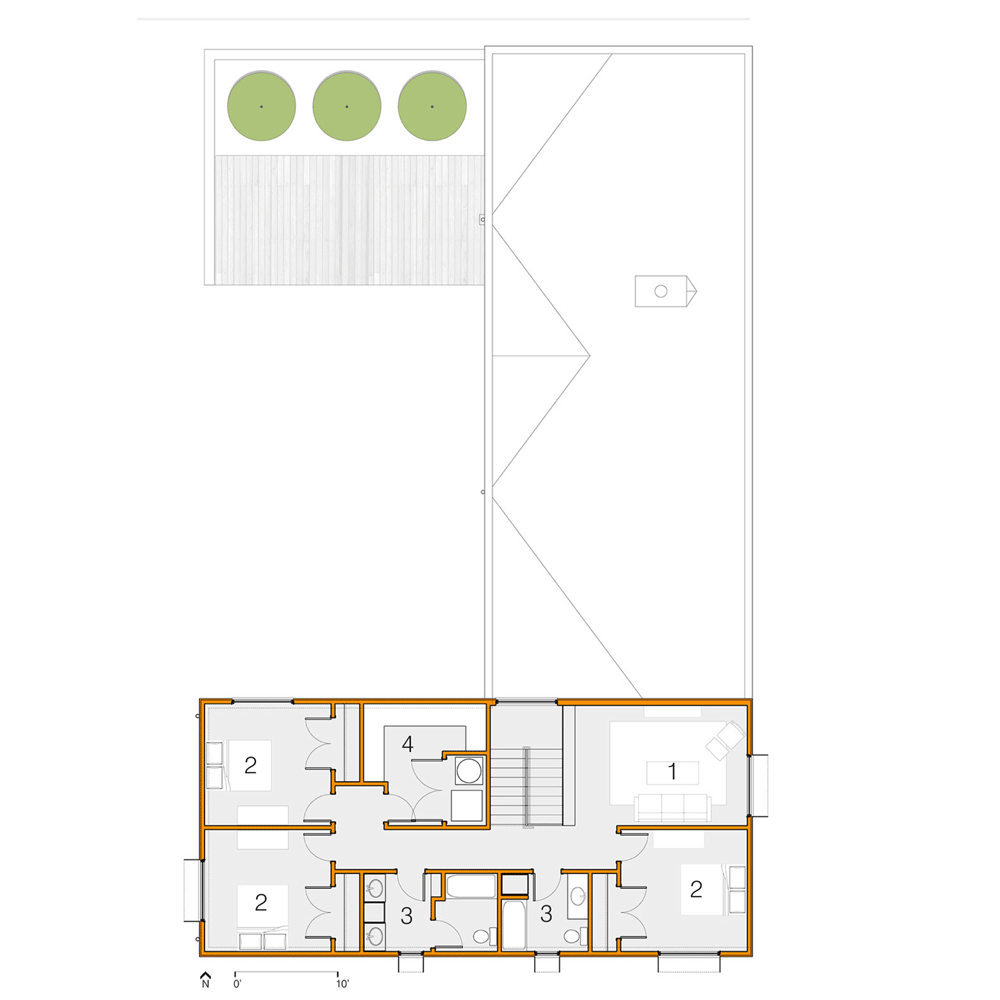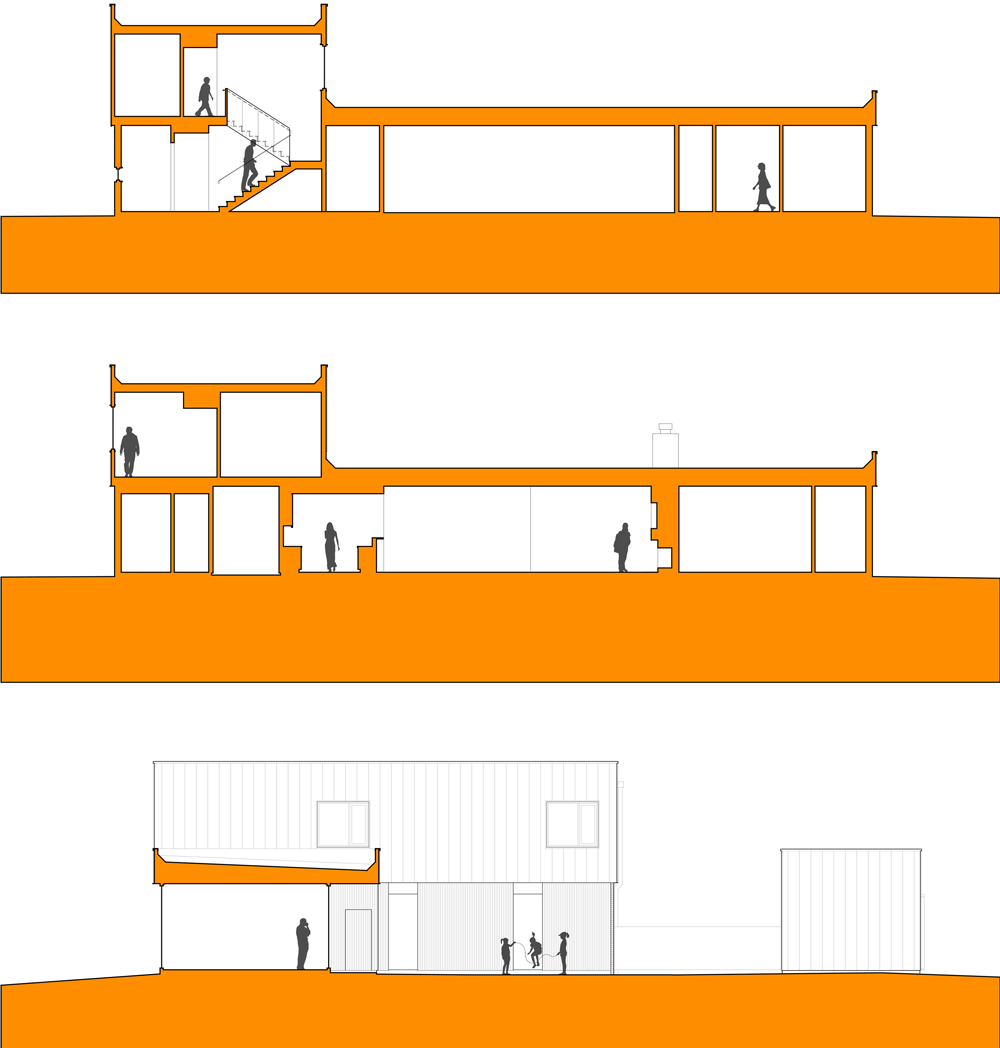Designshop uses metal and brick to clad rural Tennessee home
Memphis-based firm Designshop has added orange accents to the protruding window shades of this house in Tennessee, bringing pops of colour to its otherwise grey and white facades (+ slideshow).
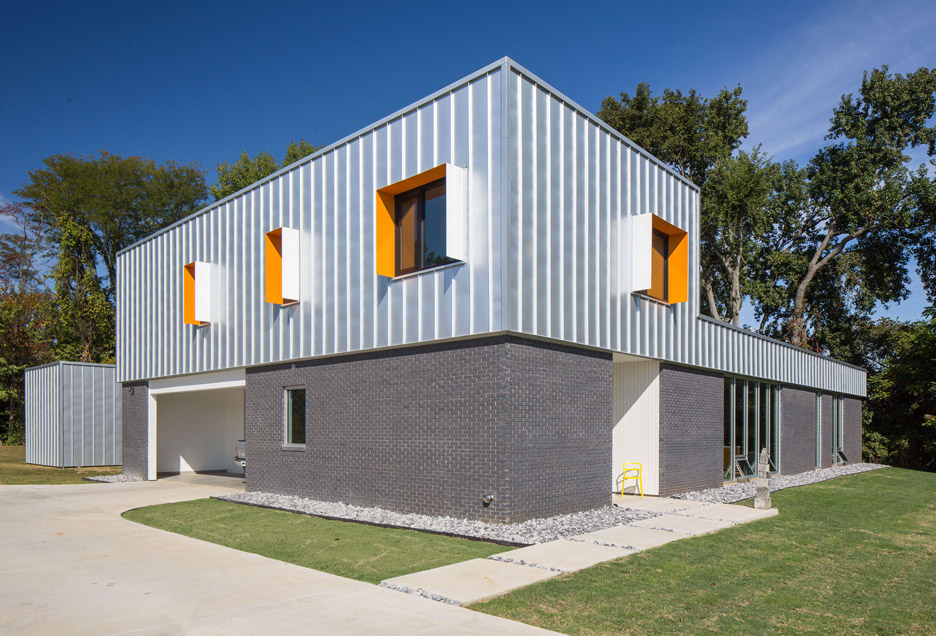
Encompassing 2,940 square feet (275 square metres), the two-storey house is situated on a one-acre (0.4 hectares) lot at the end of a street in Munford, a rural town in western Tennessee. The home is surrounded by a vast lawn and mature trees.
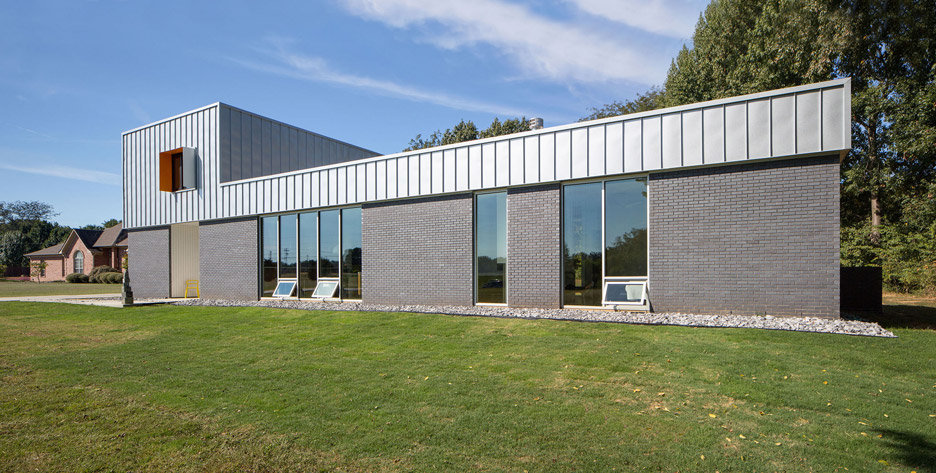
As indicated by its name, House for Five, the dwelling was built for two parents and three children.
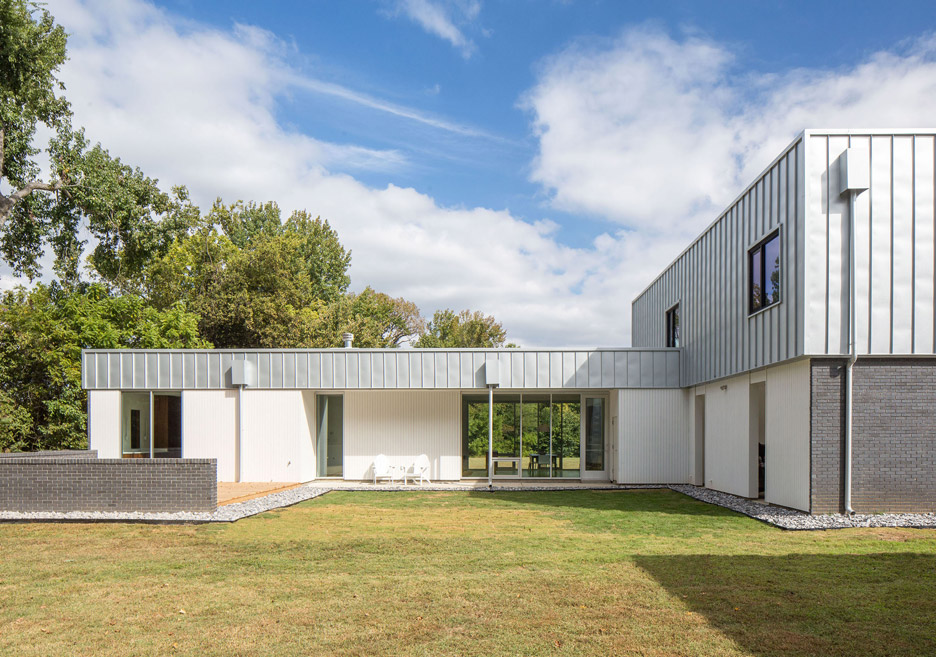
The family members wanted an abode that was well suited to their contemporary lifestyle, according to Designshop.
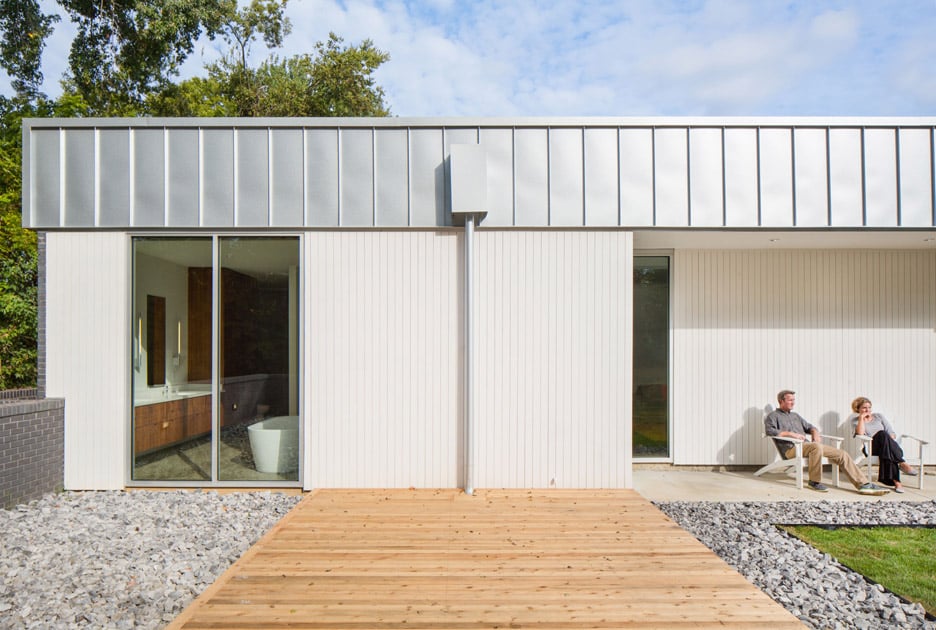
"The house is an exercise in contemporary architecture responding to its immediate site and environmental conditions, within a small-town neighbourhood context," said the firm, which was founded in 2013.
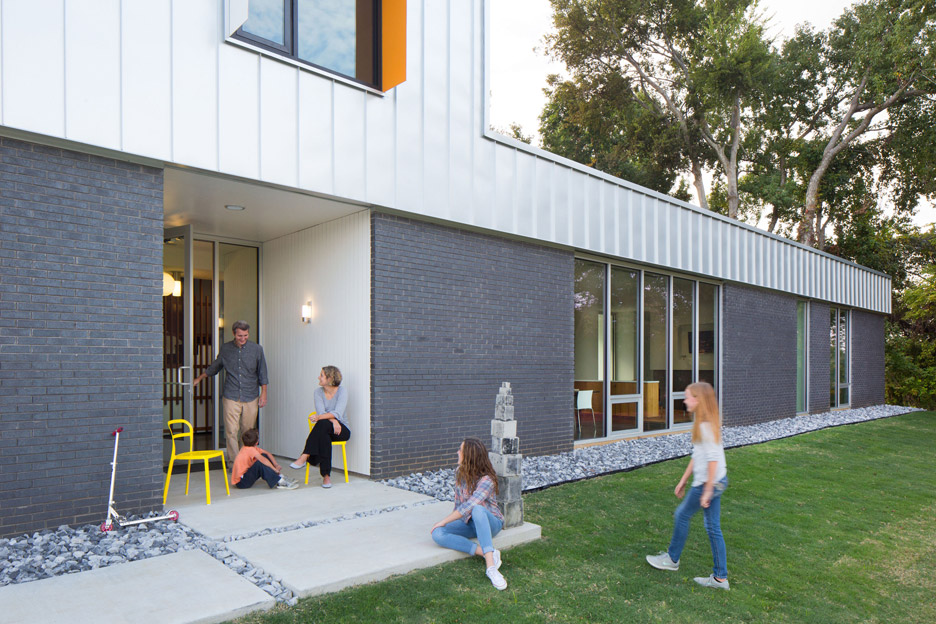
L-shaped in plan, the home features different facade treatments. The upper portion is clad in steel sheets coated with aluminium-zinc alloy, while the lower portion is covered in either grey brick or white fibre-cement boards.
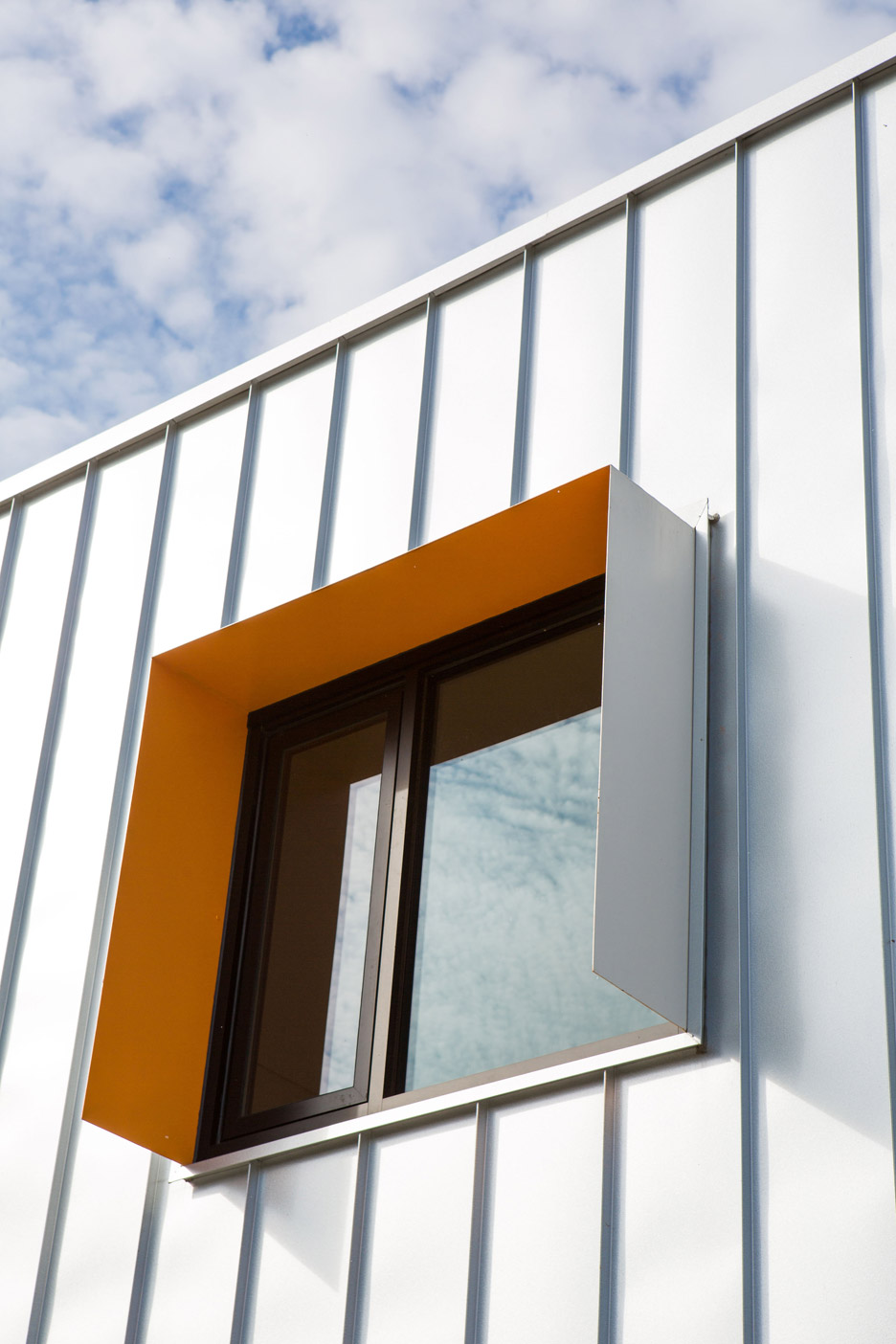
"A brick wall, required by covenants, forms a solid, protective base upon which the lighter, second-storey volume rests," the firm explained.
The brick wall is punctured by floor-to-ceiling openings that provide views from the front elevation to the backyard. Small, operable windows enable natural ventilation.
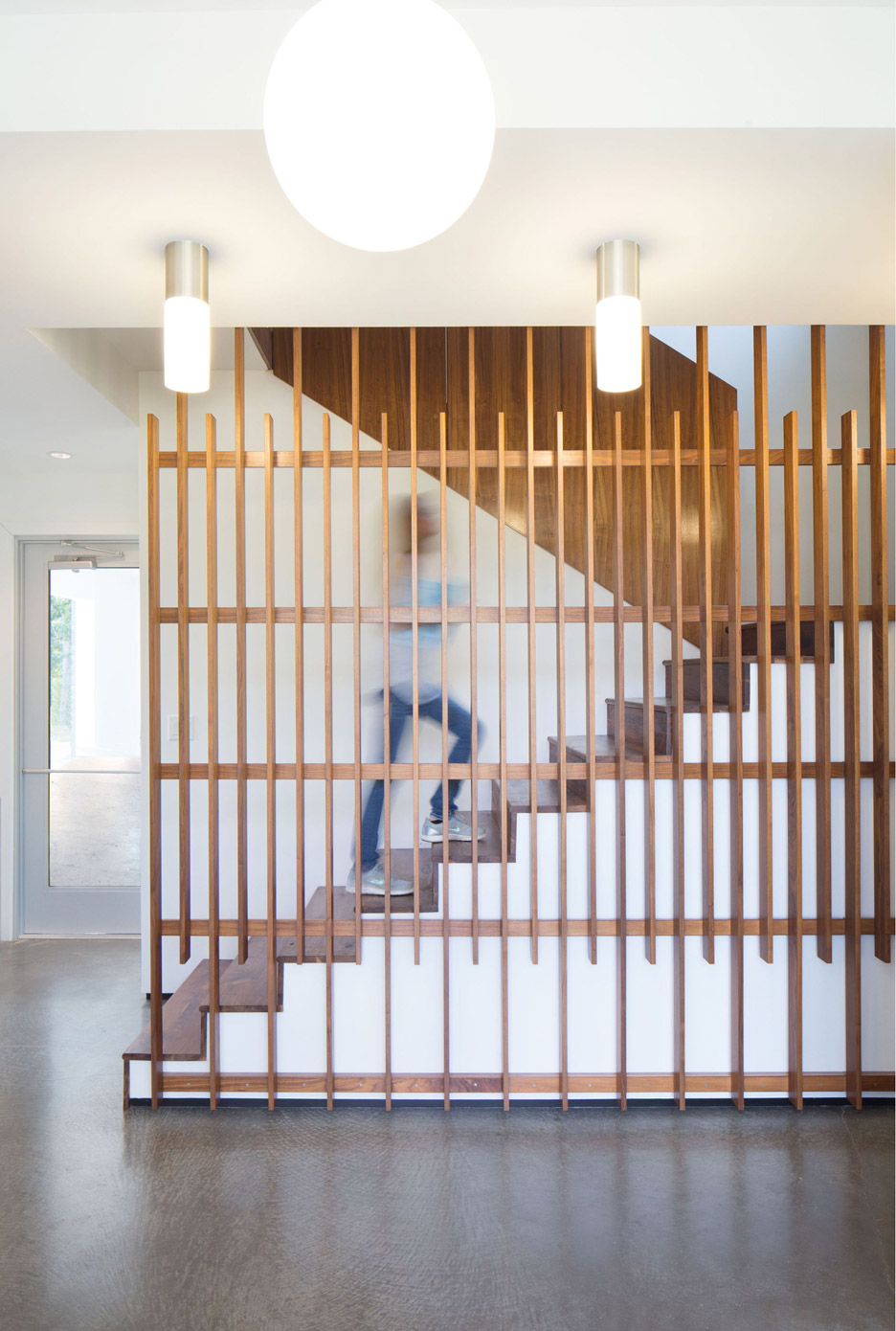
Upstairs windows are surrounded on three sides by sunshades that protrude from the metal cladding. The inner faces of these are coloured bright orange.
On the northern side of the building, a brick wall extends beyond the home and wraps a deck and garden.
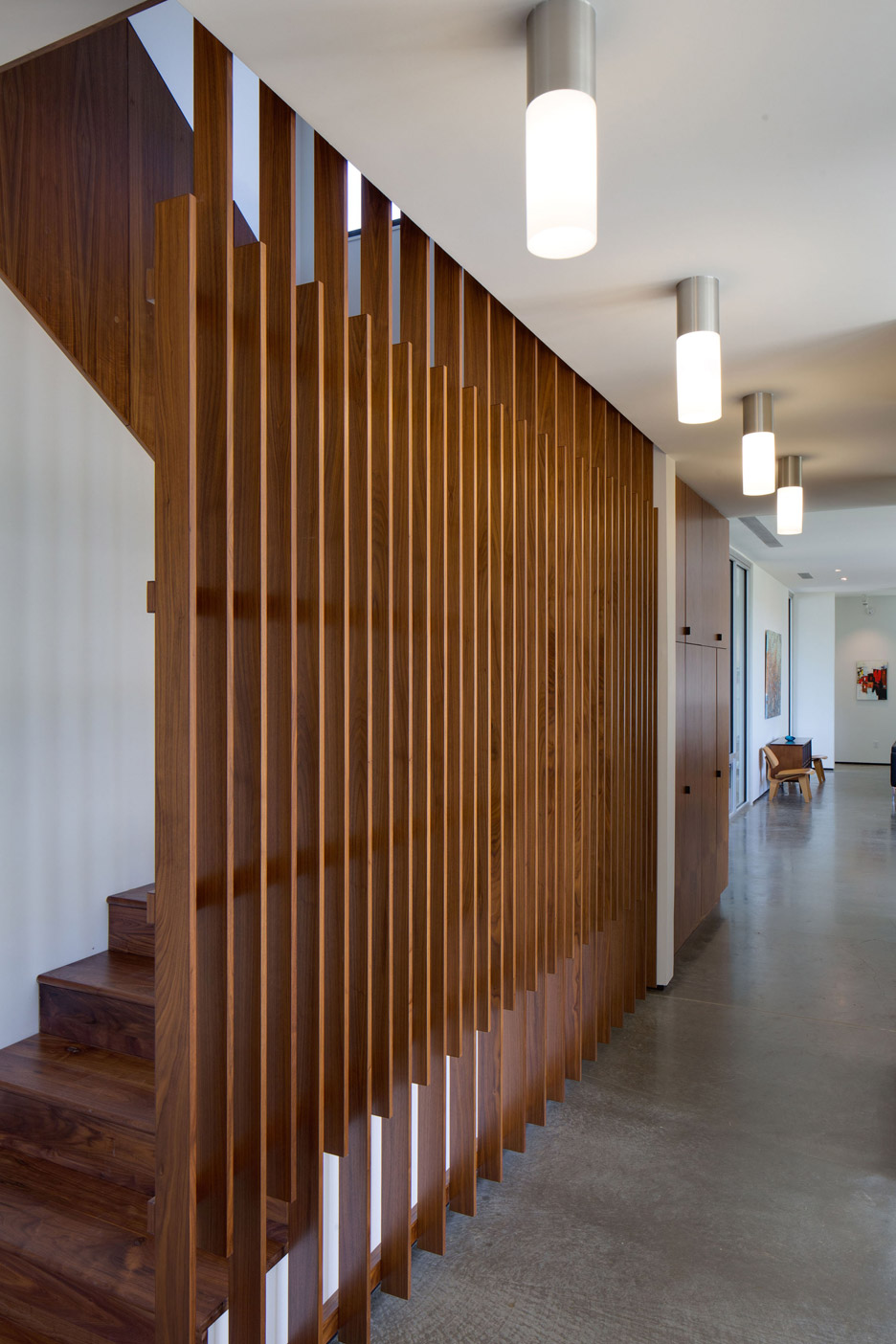
The entrance is set within a deeply recessed porch on the eastern elevation. Inside, occupants are led past a wooden screened stair toward the dining and living areas, which are treated as one large, continuous space.
"Programmatically, public spaces are centred on the ground level with large walls of glass," the firm said.
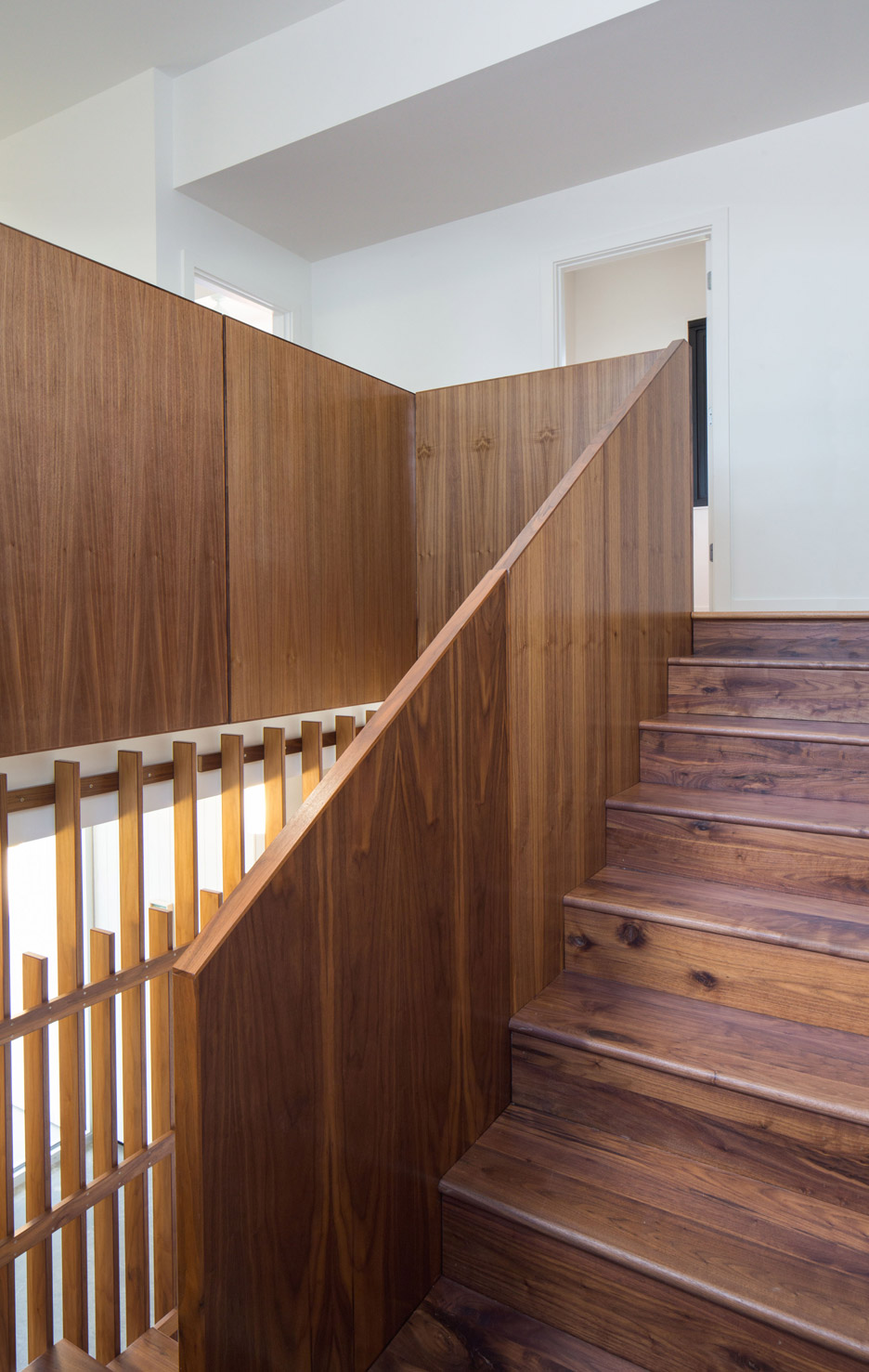
The ground level also houses the master suite, an office and a carport.
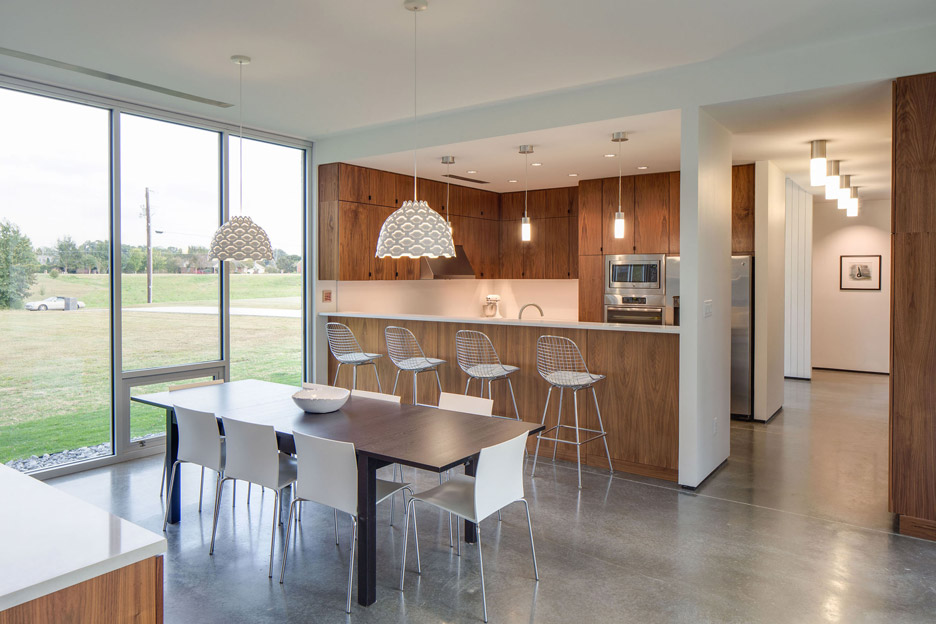
The second level is rectangular in plan and contains three bedrooms, all of which occupy a corner of the volume. The fourth corner contains a playroom and bathroom.
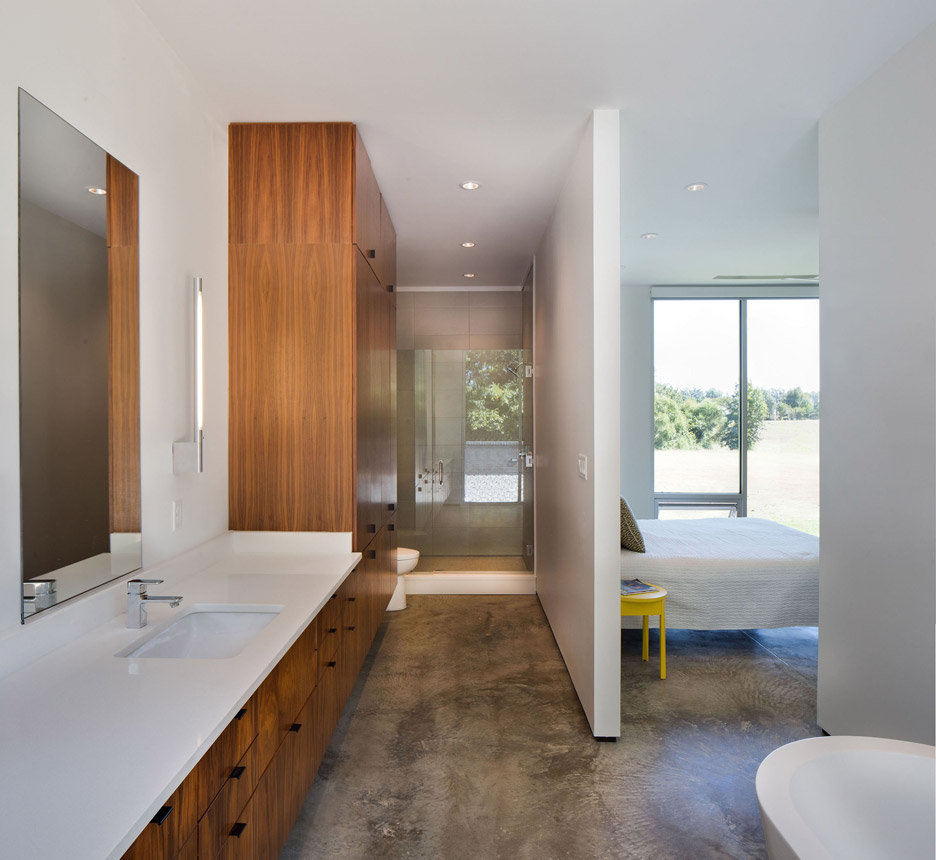
The interior features modern decor, wooden cabinetry and concrete flooring.
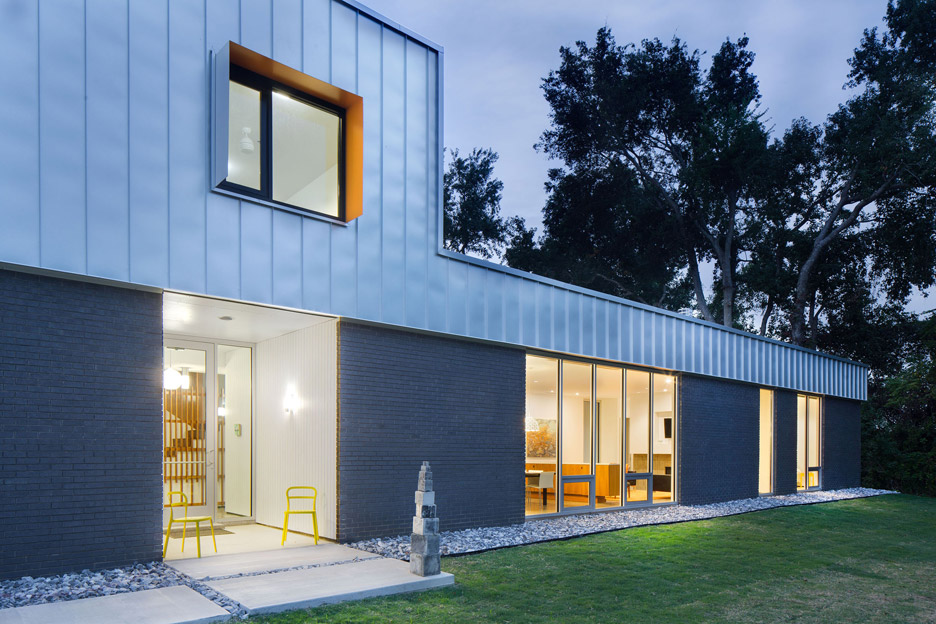
"The client had very modest budget but a few nice pieces of both furniture and art, so the interiors became an exercise in pairing down finishes to basic white walls and a concrete floor with walnut cabinetry warming the spaces," said the firm.
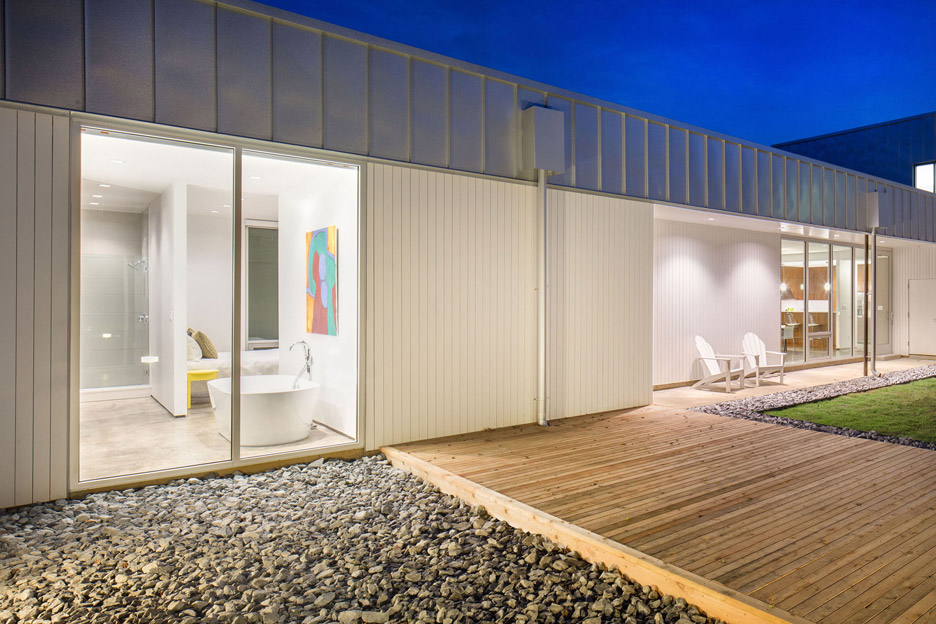
"This neutral palette easily accommodates a growing art collection, as well as different furnishings over time."
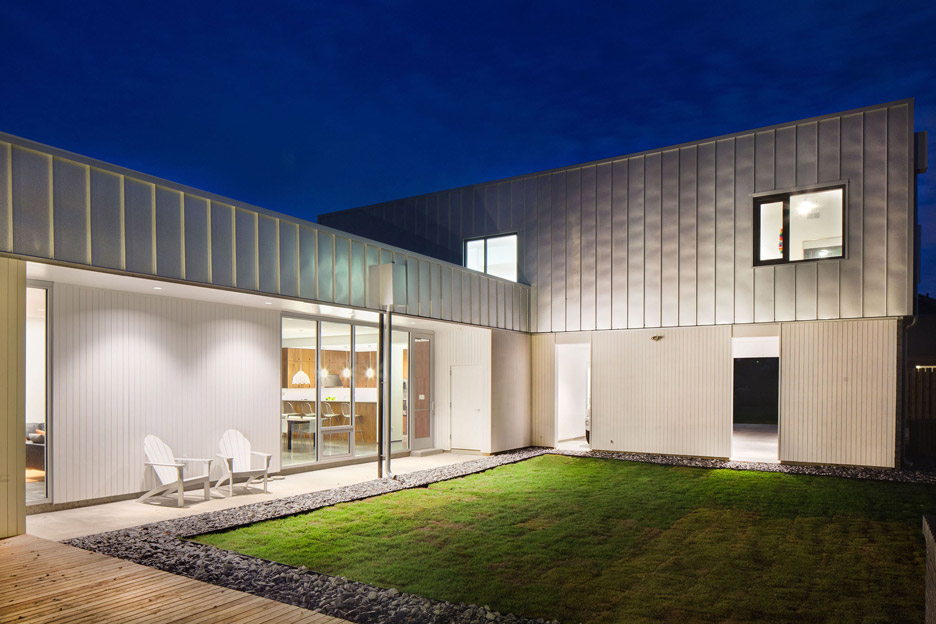
Other recently completed homes in the US include a retirement residence by Schwartz and Architecture in Silicon Valley, California, and a low-cost house by ZDES architects in Houston, Texas.
Photography is by Chad Mellon Photographer.
Project credits:
Architect: Designshop PLLC
Design architect: Tim Michael
Project architects: Scott Guidry, Kelly May
Structural engineer: Poe Engineering
Millwork: HY: Butch Haley & CL Young
Masonry: Sioux City Brick
Metal siding: Reelfoot Metal – Galvalume
Rainscreen: James Hardie HardiTrim
Glazing: Tubelite
