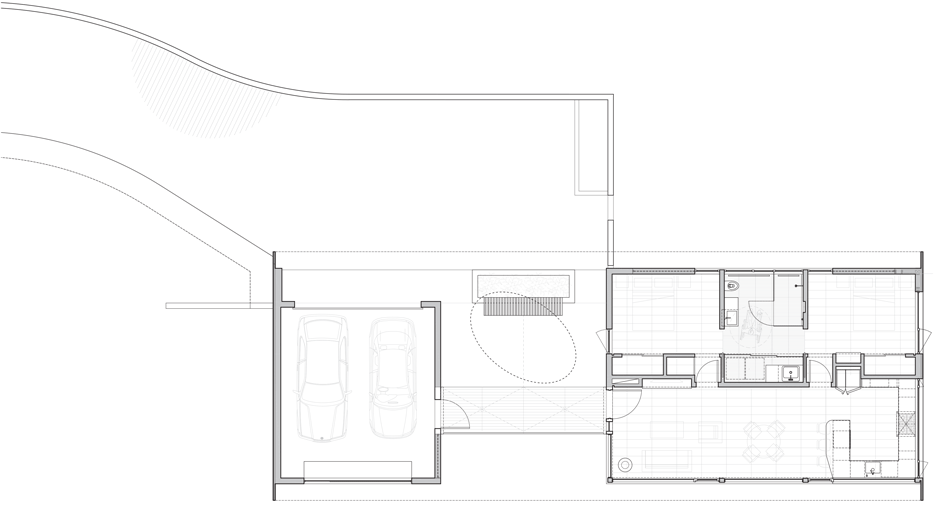Retirement house by Schwartz and Architecture nestles into a hillside above Silicon Valley
This retirement residence by Schwartz and Architecture features a sheltered patio with a large oval skylight, which frames views over Silicon Valley, California (+ slideshow).
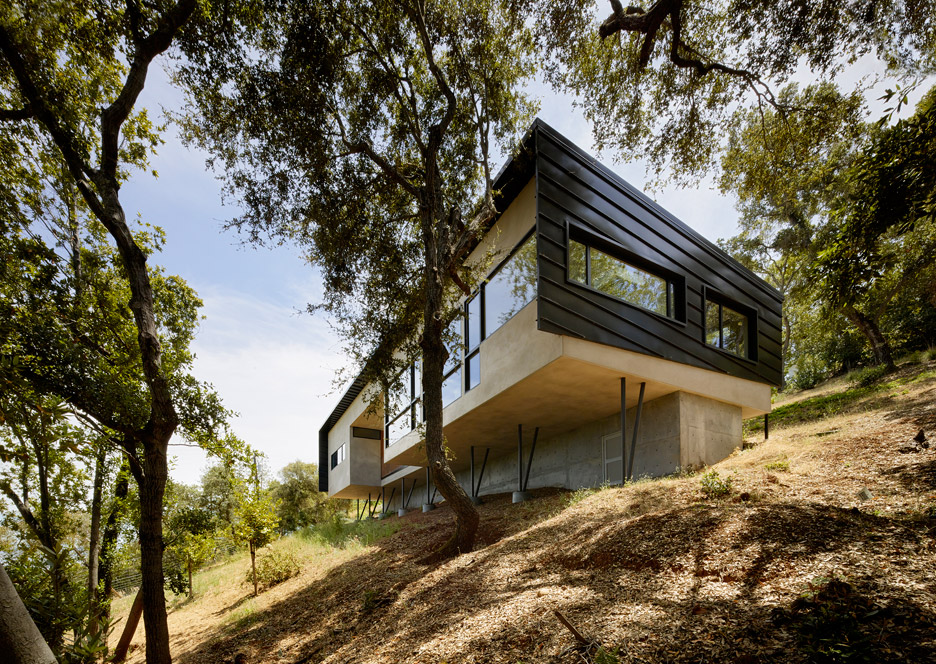
San Francisco-based Schwartz and Architecture designed Overlook Guest House for a dramatically sloping plot in Los Gatos, a town in California's Santa Clara County.
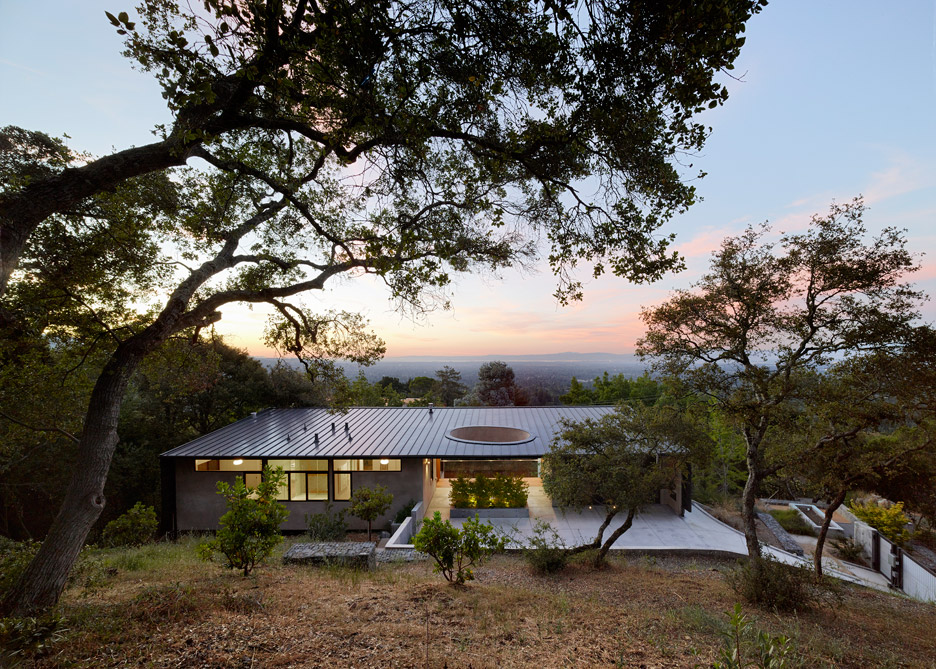
A chunky concrete plinth provides a level footing for the concrete and metal residence, elevating it above the tree line to maximise views of Silicon Valley – the home of technology companies including Google, Apple and Facebook.
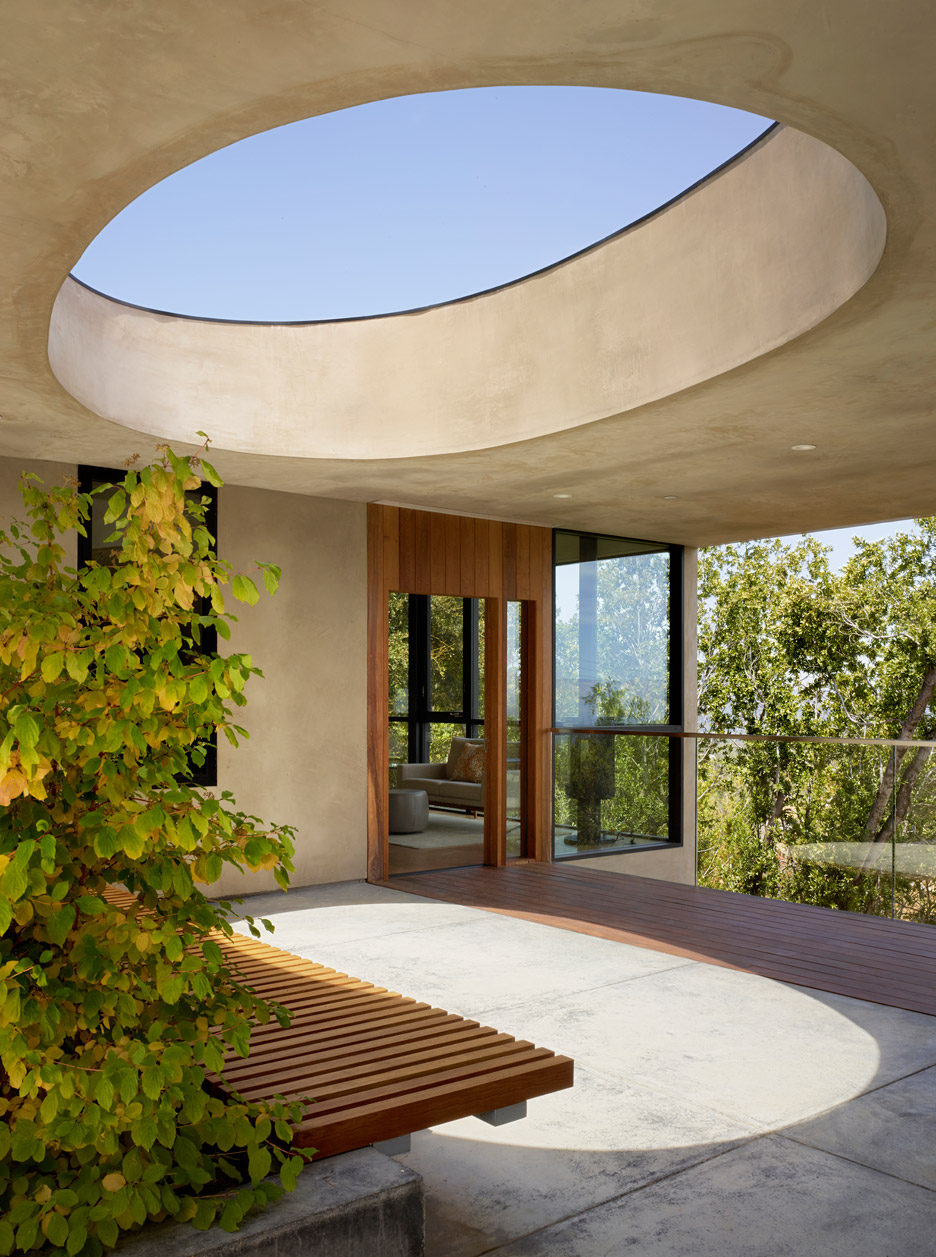
"Despite an extremely steep, almost undevelopable wooded site, the Overlook Guest House strategically creates a new fully accessible indoor/outdoor dwelling unit that allows an ageing family member to remain close by and at home," explained the architects.
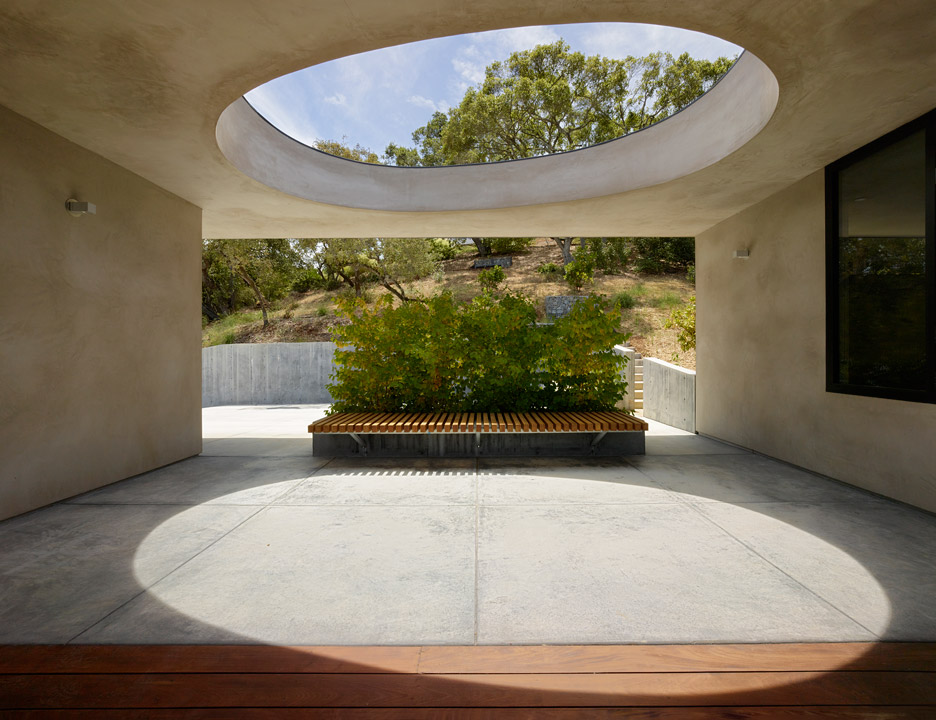
Set over one level, the 72-square-metre residence provides an accessible home for the client's mobility-impaired in-law.
It contains two bedrooms and an open-plan living space on one side of the central patio, and a double garage on the other.
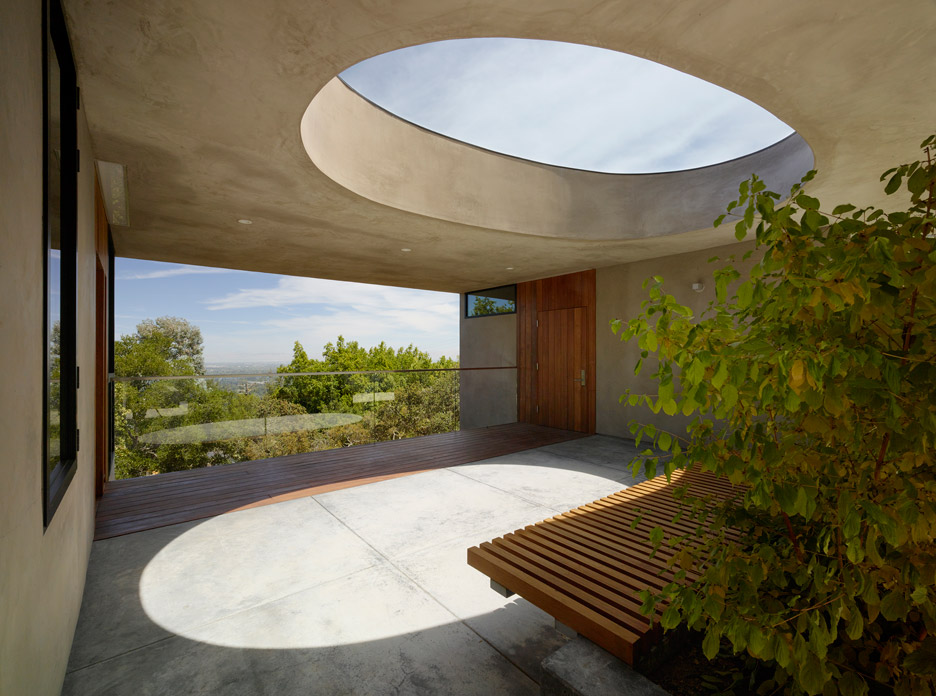
The two mono-pitched structures are spanned by a thick concrete roof slab with an oval skylight.
The skylight is set above a partially covered terrace, helping to draw natural light into the only accessible outdoor area for the property.
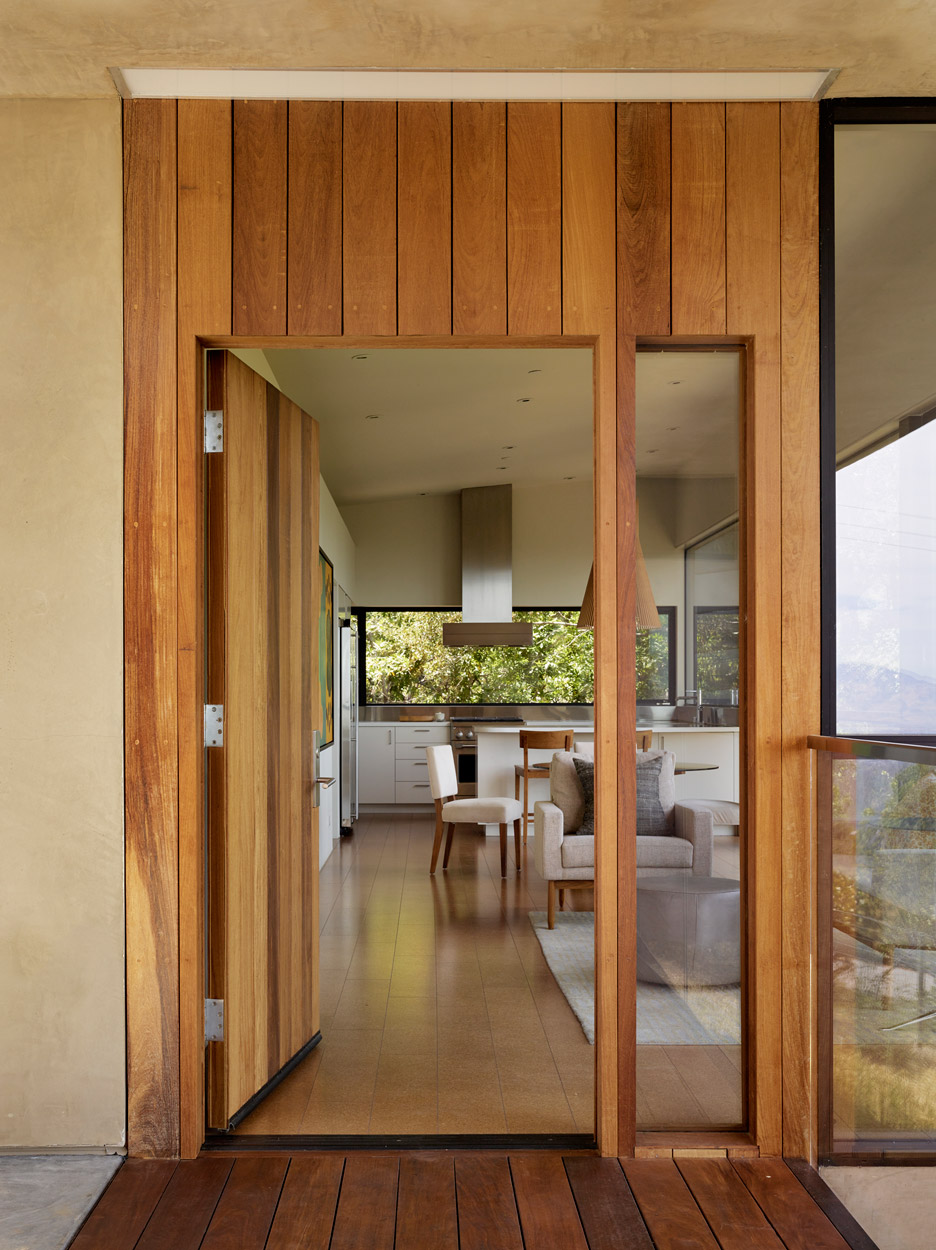
"A large oval oculus cut out of this covered zone marks the entry, as well as the path of the sun over the course of the day, a kind of ever-changing sundial for a resident with limited mobility," said the architects.
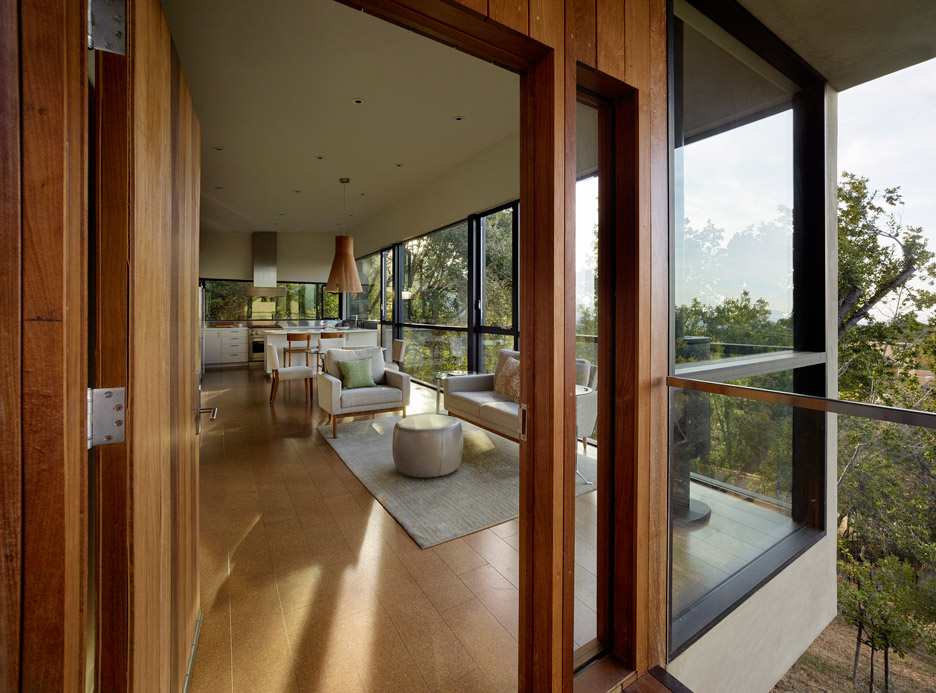
A strip of decking is aligned with two wooden doors at the front of the glass-fronted terrace – one leads into the residence and the other into the garage.
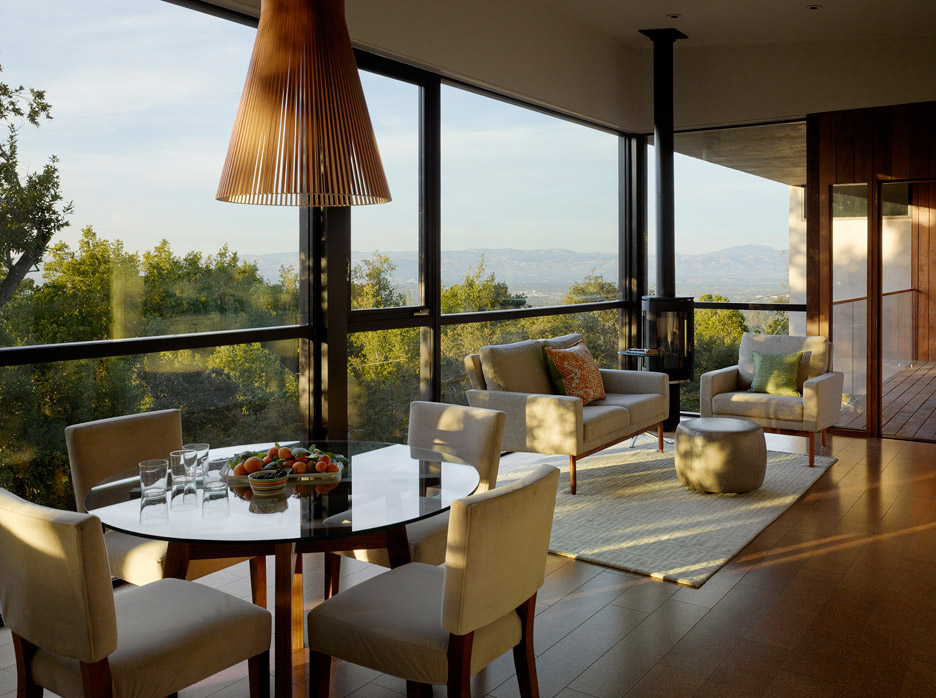
"With much of the small interior spaces being allocated to accessibility and movement, it becomes a design imperative to capture exterior space as part of the functional portion of the home," explained the studio.
"A seamless transition between interior and exterior environment is amplified by a single floor slab and an overhead plane that unites the residential wing and the opposing garage of the home."
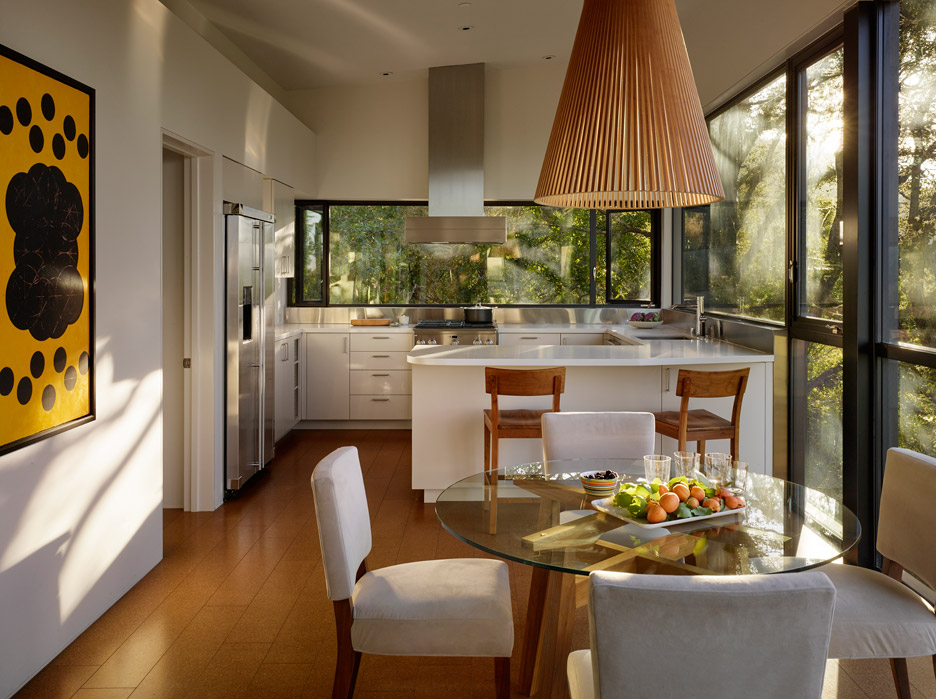
The sides and roof of the building are covered in a hood of dark ridged metal, while the two long facades have exposed concrete faces.
Inside, two bedrooms are situated nearest the driveway, while an open-plan living space is positioned to take advantage of the views.
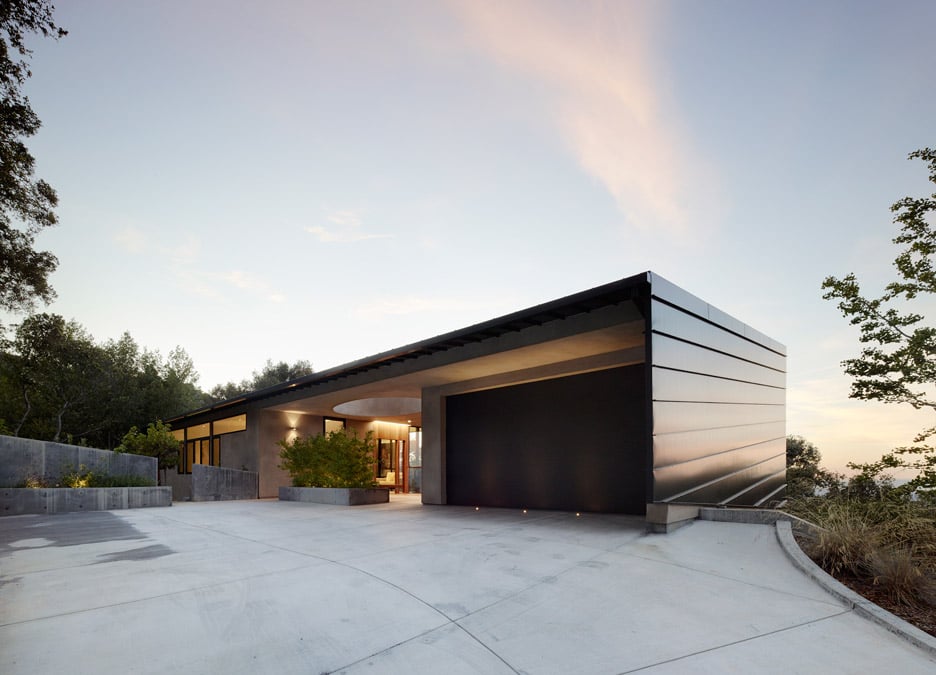
The bedrooms are connected by a large bathroom and laundry room that are shared by the resident and carer.
Built-in cabinetry helps to provide an uncluttered and accessible space for the resident.
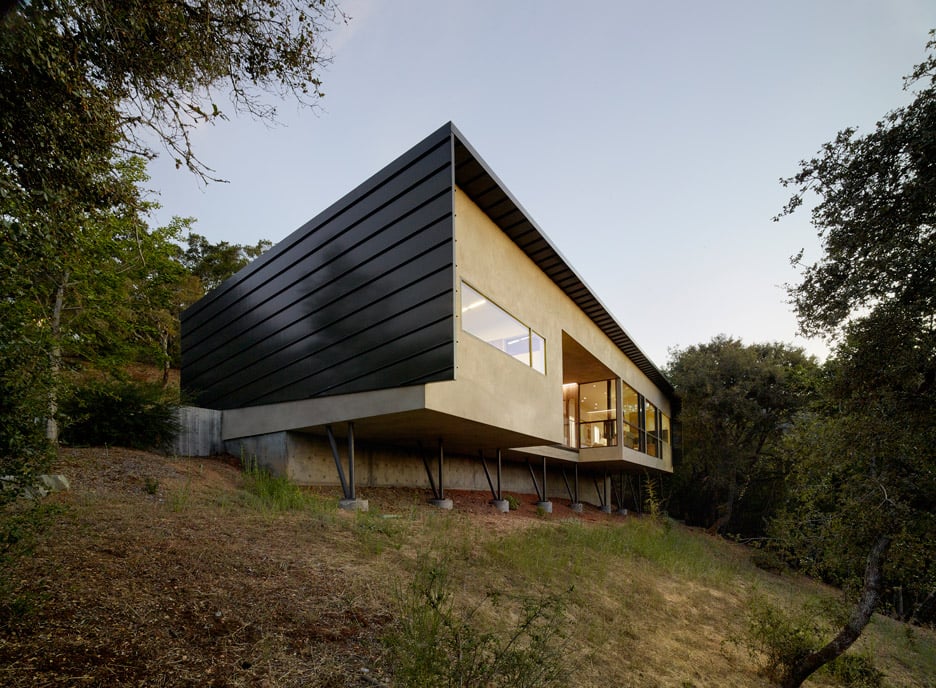
Schwartz and Architecture has previously worked on Pinterest's San Francisco headquarters with New York designers All of the Above and Los Angeles studio First Office.
Photography is by Matthew Millman.
Project credits:
Architecture: Schwartz and Architecture
Structural engineer: iAssociates
Civil engineer: MH Engineering
Civil septic system: Steve Brooks
Geothermal engineering: Pacific Geotechnical Engineering
Landscape design: Landfour
MEP/energy consultant: Soldata Energy Consulting Inc.
Lighting design: Pritchard/Peck Lighting
General contractor: MD Construction
