Rooms – Novel Living Concepts show in Milan presents interior architecture by Italian designers
Milan 2016: a hollow head-shaped chamber by Fabio Novembre and a geometrically decorated "prison" by Alessandro Mendini are presented as conceptual interior spaces at the Rooms – Novel Living Concepts show (+ slideshow).
The exhibition is part of the XXI Triennale di Milano – a citywide series of art, design, architecture, fashion, film, communication and society events.
Working on the premise that people spend most of their lives inside houses, and therefore exist in designed spaces, curator Beppe Finessi set out to reassess the importance of interior architecture in the midst of the "digital revolution".
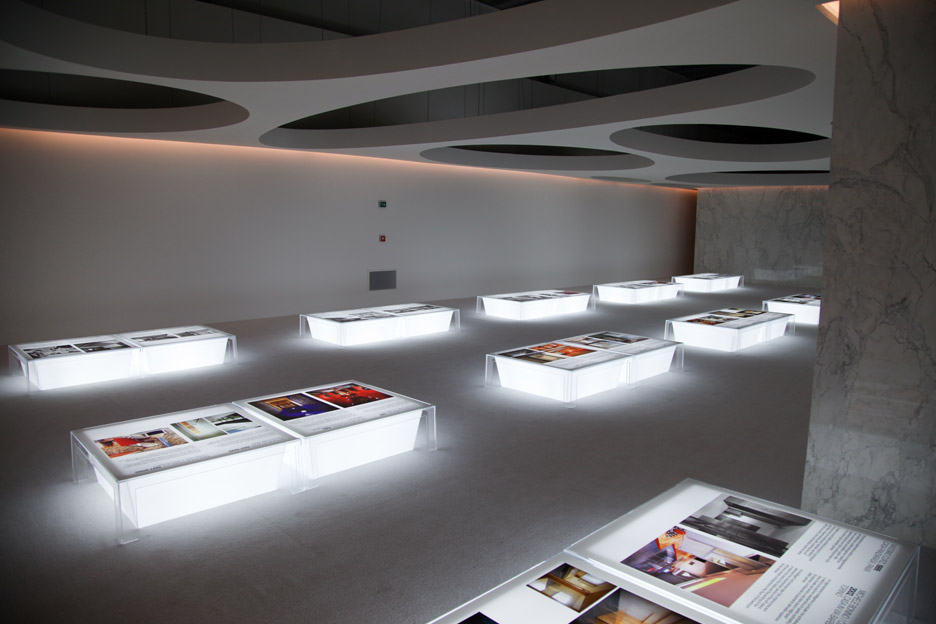
Eleven Italy-based designers and studios were invited to create an interior living space "for today and tomorrow" in response.
Each of the 11 rooms relates to an influential book – or several books – written in the last 30 years by critics, while 11 essays by philosopher Francesco M Cataluccio also accompany the show to "enable the architects involved to dialogue with the great thinkers of our time".
The show opens with an introductory space, offering historical context to the issues and themes explored in the exhibition. Fifty architectural designs for Italian interiors are presented, ranging from the 1920s to the present day.
Beyond, the 11 installations by "established masters and young designers" are showcased.
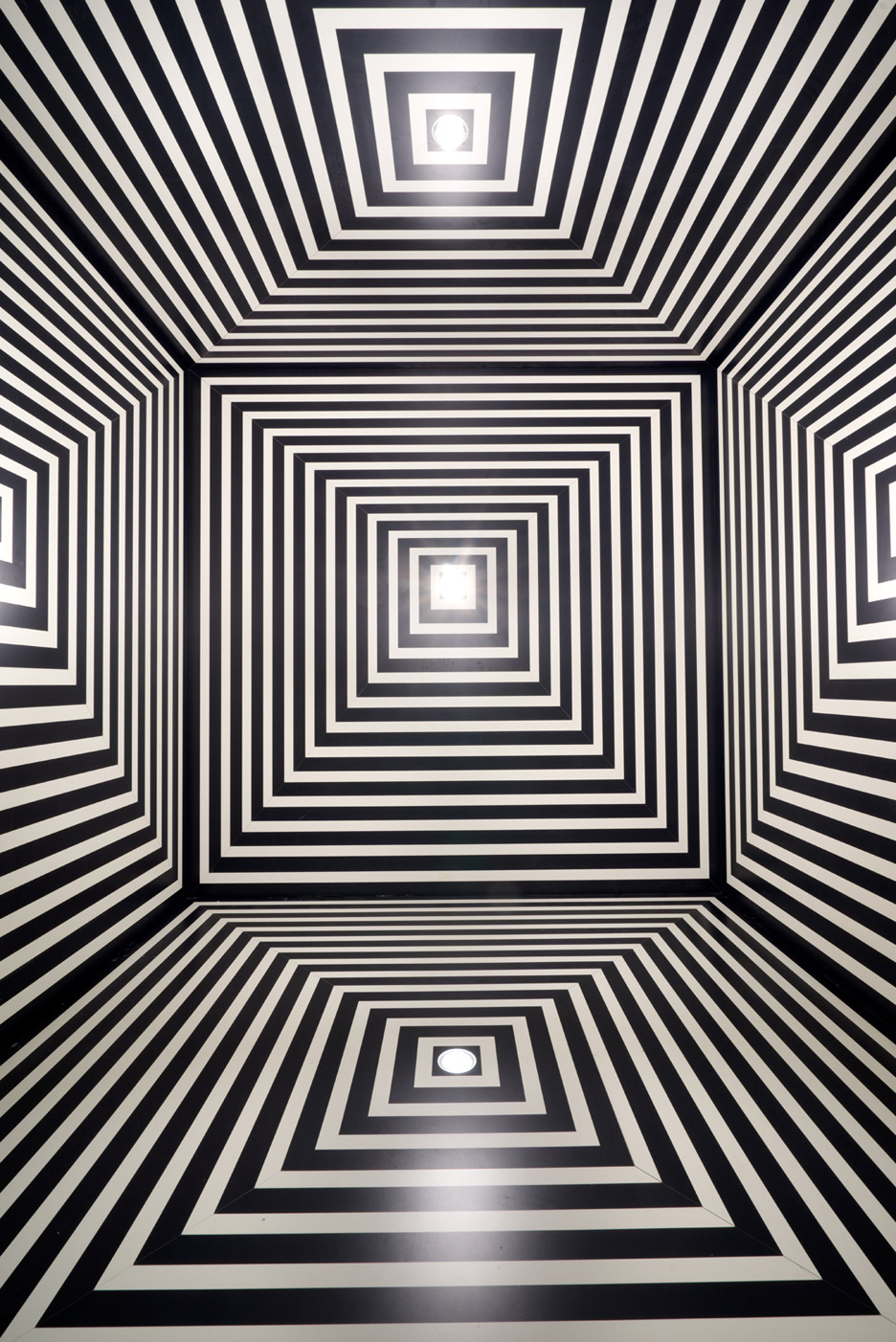
Architect and designer Alessandro Mendini created a geometrically decorated cell-like room for his installation.
Described as a "sort-of prison", mirrors and lights produce a disorientating effect for visitors.
"For a long time, forever in fact, I have felt as though I were living shut inside a prison," said Mendini. "Serving a life sentence for the crime of 'ornamentation'."
"My ideas, my style, my atmosphere, my mirage: everything is in there," he continued. "It is the isolation cell inside a romantic and privileged Alcatraz."
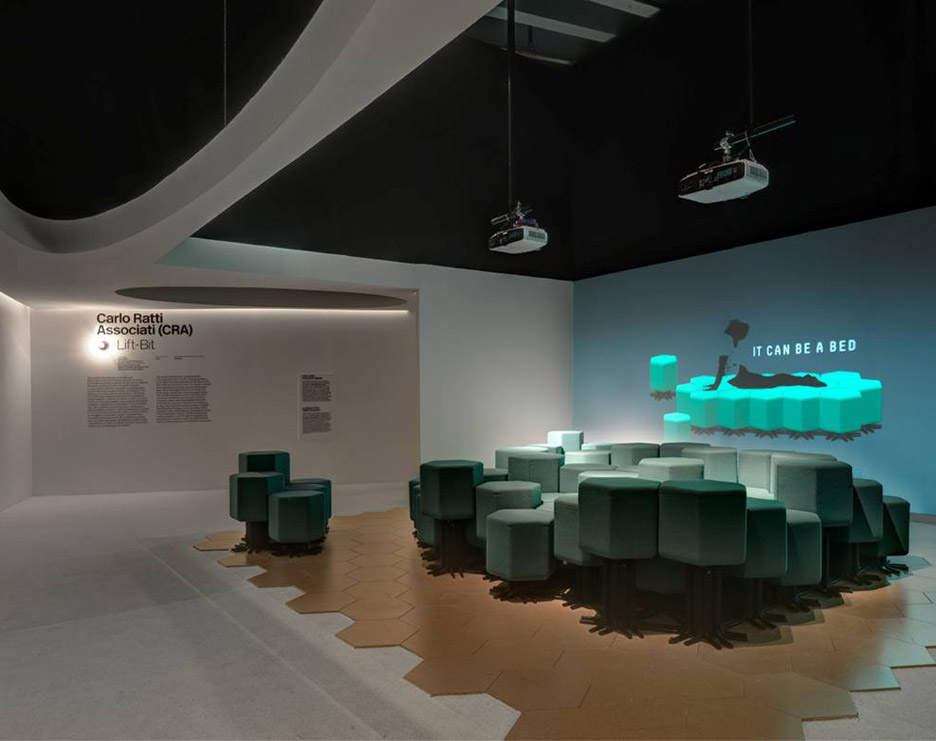
Carlo Ratti Associati produced the "world's first Internet of Things sofa" for its exhibit. The Lift-Bit is a modular seating system that can be adjusted with an app or hand gestures into different configurations.
Each stool can double or halve in height, adapting to new forms, and even gets "bored" and begins shape-shifting on its own when not in use.
"We're exploring how the Internet of Things enters the physical space," Carlo Ratti told Dezeen. "All the elements talk to each other and you combine them just by putting them next to each other. You can control them digitally with your iPhone."
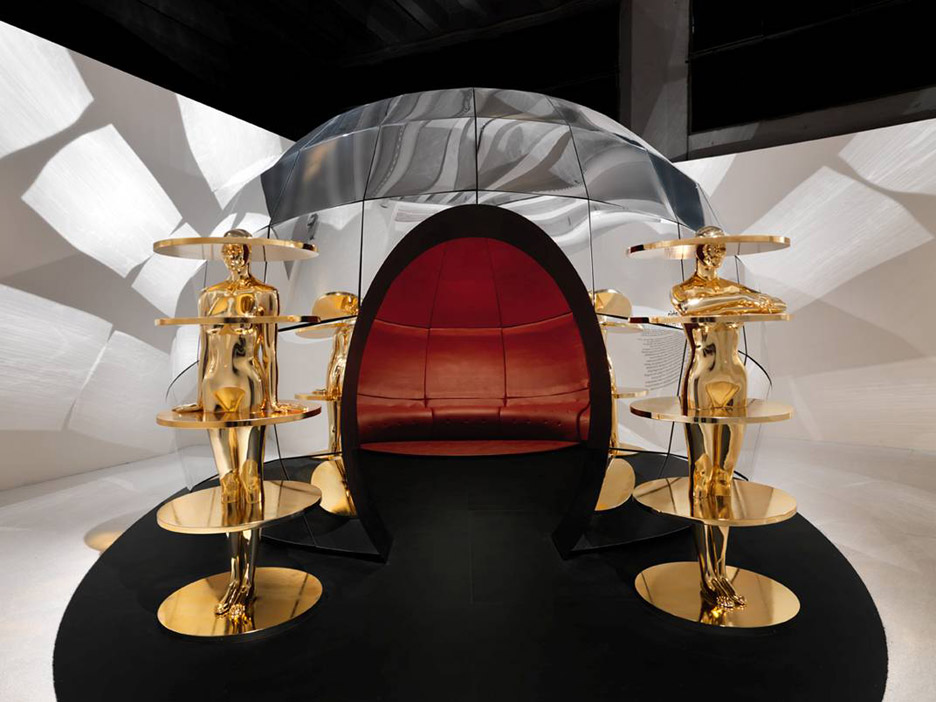
Fabio Novembre's spherical installation was designed to resemble a human head – a common theme in his furniture and interiors projects. The mirrored exterior features a single entrance and two "golden vestal virgins" positioned either side of the doorway.
Inside, the bedroom features leather fittings and components detailed to look like ears. The door appears takes on the form of a mouth when visitors sit down inside, while eye-like features are included above.
"If you think about it, an egg is like a solidified uterus, and what appears to be the great difference between oviparous and viviparous species is simply a matter of the consistency of the outer membrane," explained Fabio Novembre.
"If we then tried to plunder our remotest amniotic memories, it would be easy to demonstrate that our first perception of space occurred while we were floating about in the warm hollow of an ovoid form and that every concept of domesticity is geared to recreating that condition."
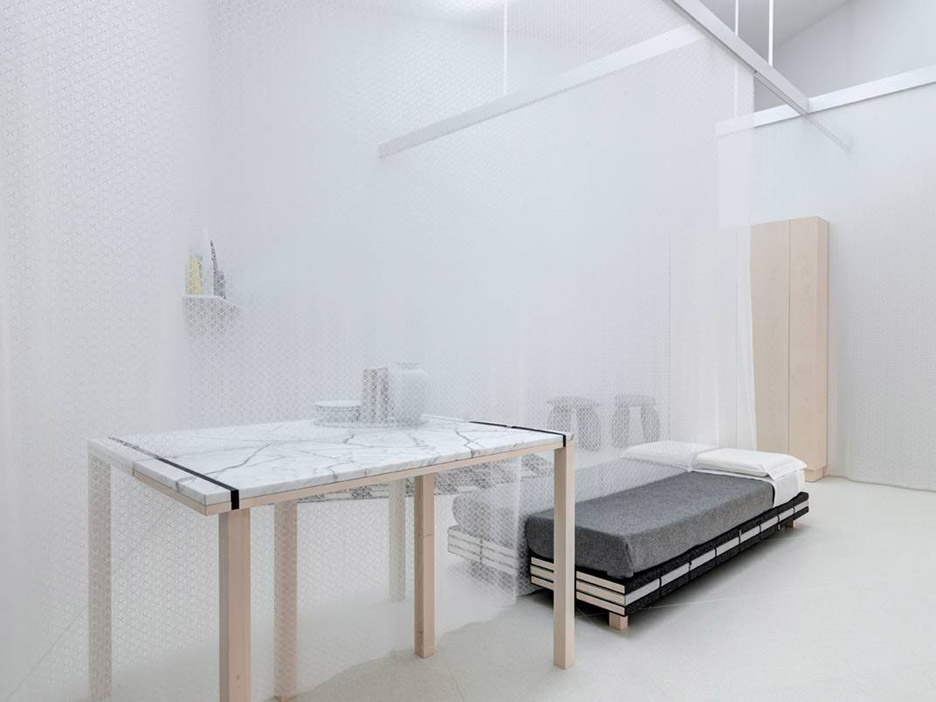
Andrea Anastasio identified the furnishings essential to daily life for his room. A table and bed are arranged inside while a semi-transparent curtain was hung across them.
"While substantially altering the furniture, splitting it did not preclude its functionality, while sharpening its symbolic/narrative properties," said Anastasio.
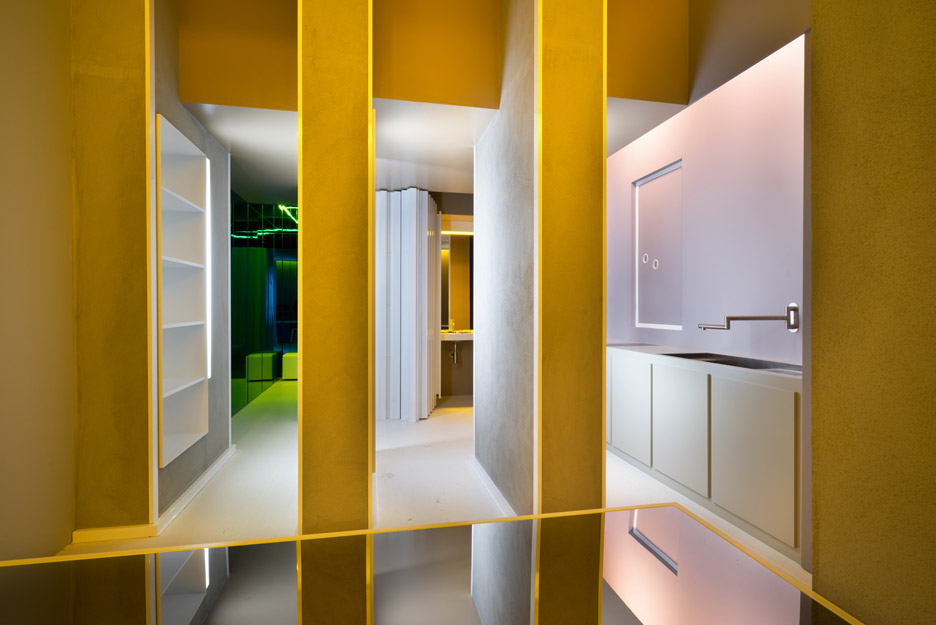
Manolo De Giorgi's Round and Round room explores the way people move through the spaces they inhabit.
Walls are lined up against each other in strips, with open space between them to create a "fluid space" that dispenses with the "rigid, tile-like juxtaposition of rooms".
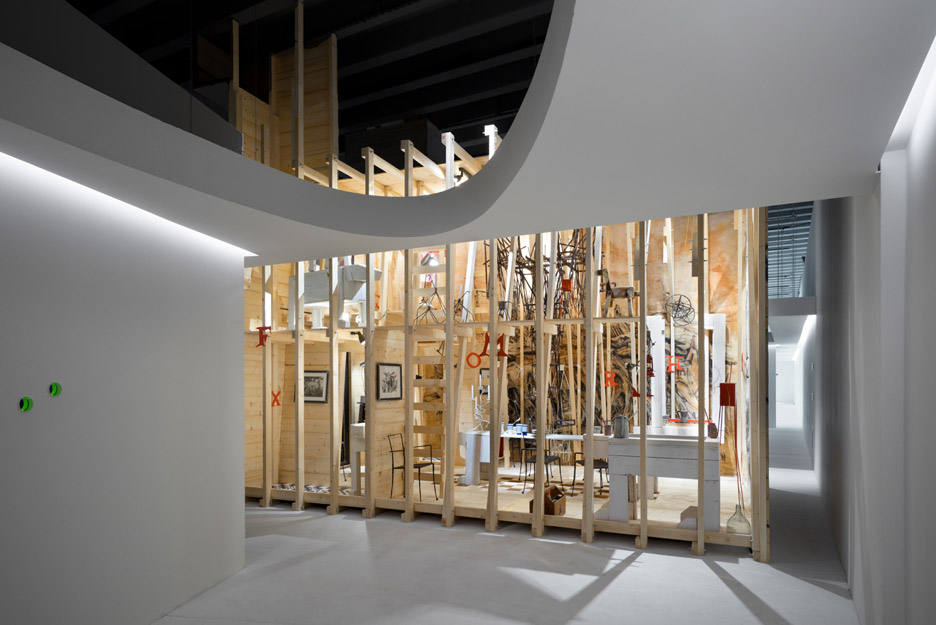
Duilio Forte's installation is a living space created inside a zoomorphic shape – in this case a bear. The entrance forms the head and leads to the main room, or body.
This room is split into two levels, with two small bathrooms below and a bed above. The full-height central space features a long table and a kitchen.
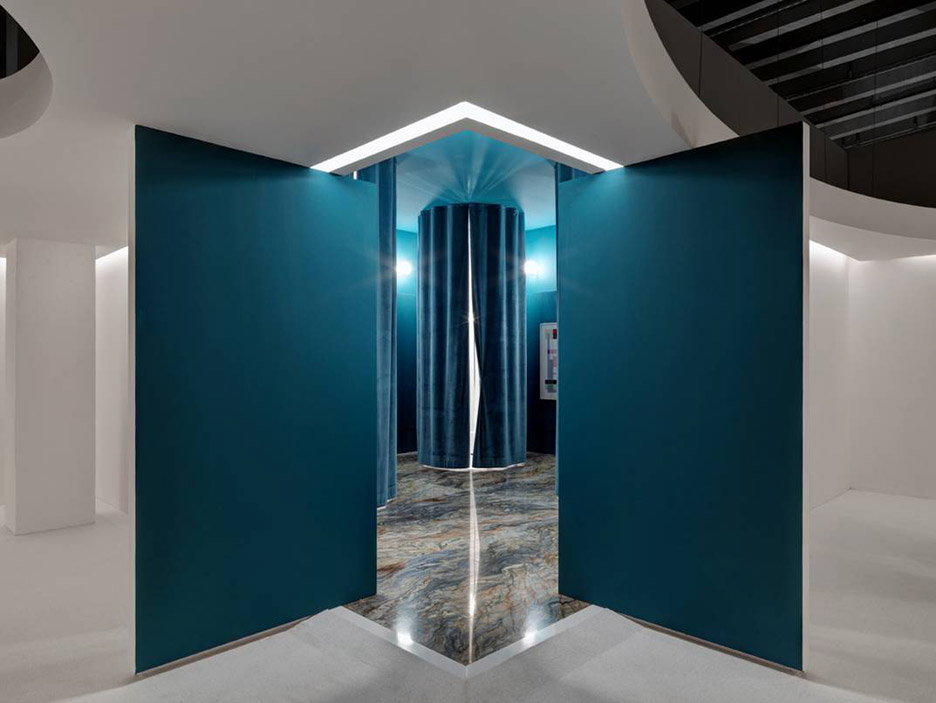
Marta Laudani and Marco Romanelli's The Absence of Presence considers the impact of families living together for longer periods of time.
In such a scenario privacy becomes ever more important. The installation therefore proposes empty spaces dedicated to "lone" activities such as reading, getting undressed or even eating.
"This is a project that does not simply aesthetically valorise the concept of emptiness, but is driven by different 'contemporary family' structures," explained the designers. "Families made up of individuals all of whom have reached adulthood but who, out of necessity, continue to live together."
"Within these nuclei, each person needs to create their own intimacy, their own story, their own 'one-man tent'", they added.
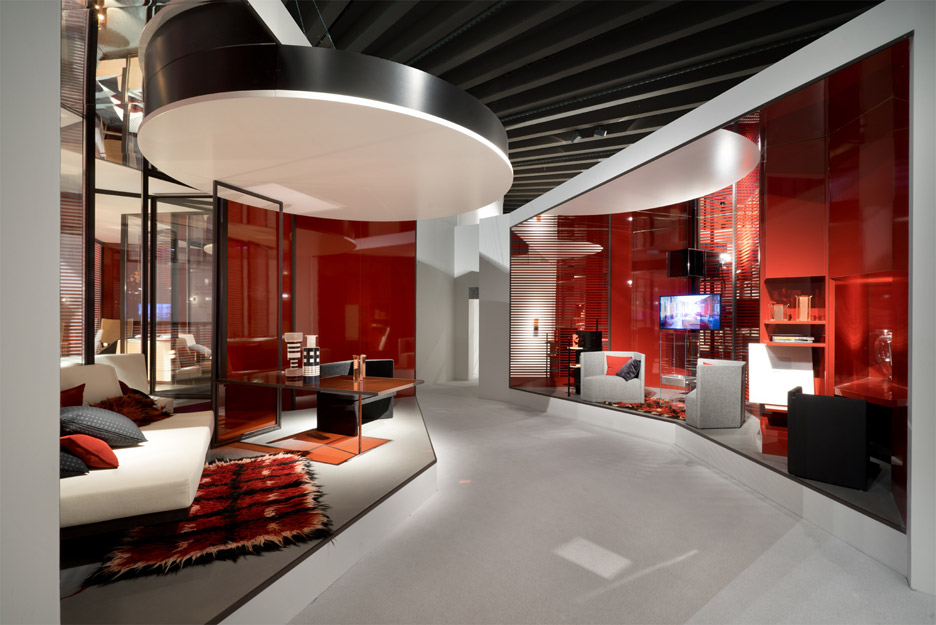
Claudio Lazzarini's installation investigates the ethical possibilities thrown up by new solar technologies and comprises sheets of glass that define the walls of a minimal cell.
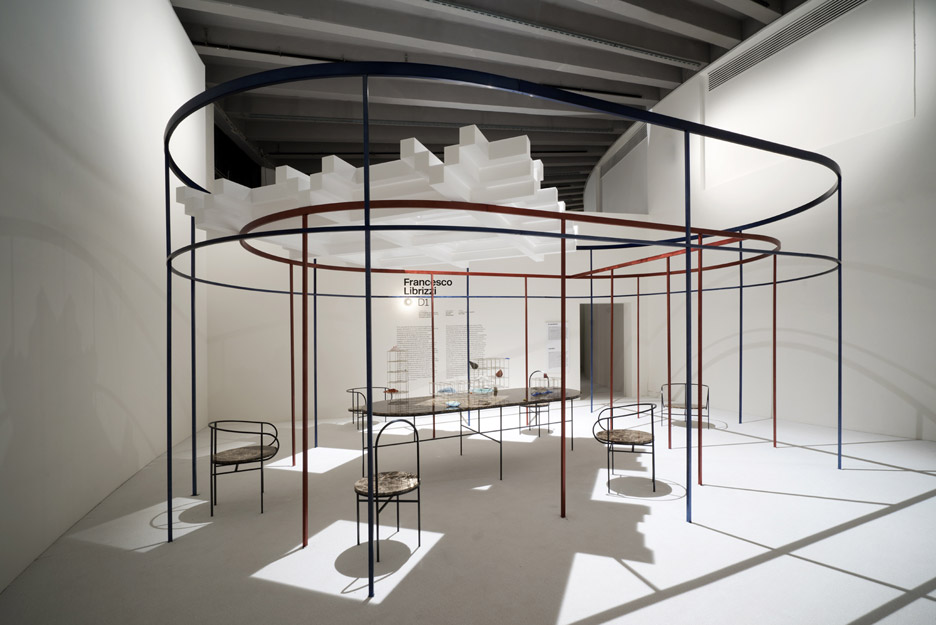
D1 by Francesco Librizzi features an empty central space, similar to many traditional Mediterranean buildings, that is outlined by concentric rows of coloured metal columns.
"The viewer gradually sees the threshold between interior and exterior become defined and include the role of architecture in the mediation between landscape, domestic space and objects," said Librizzi.

Umberto Riva's installation explores "discretion as a survival strategy". A simple cabin design puts light, materials and furnishings at the centre of an individual's personal experience of internal space.
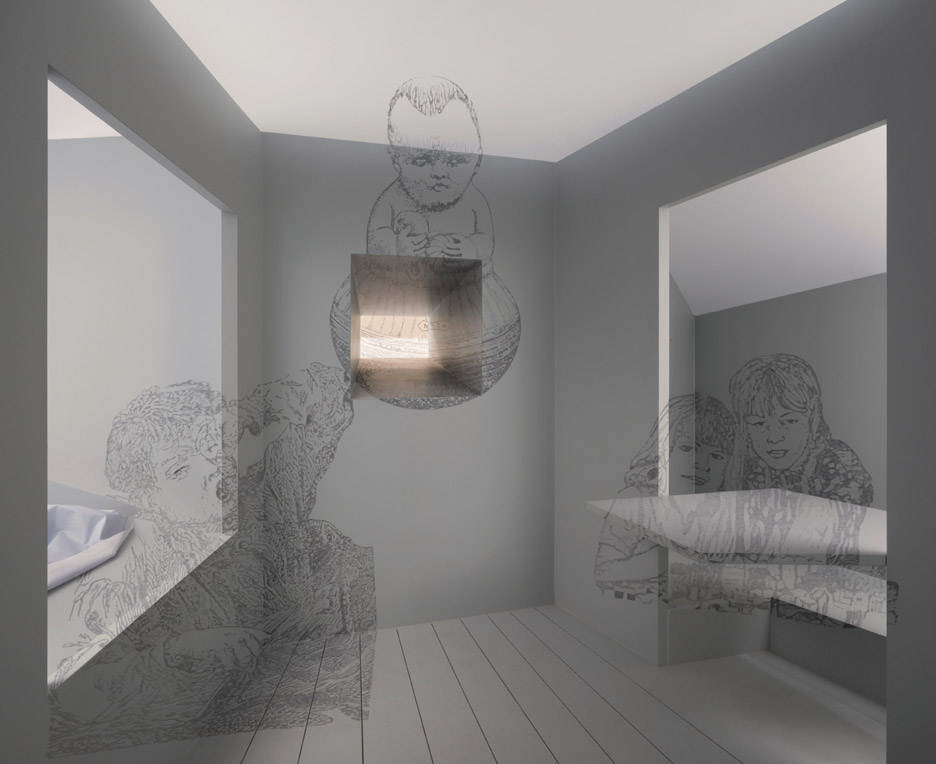
Elisabetta Terragni's installation features irregular windows that play with the visitor's perception of space.
Rooms – Novel Living Concepts is open to visitors until 12 September 2016 at the Triennale di Milano museum, Viale Alemagna 6.
Photography is by Andrea Martiradonna.