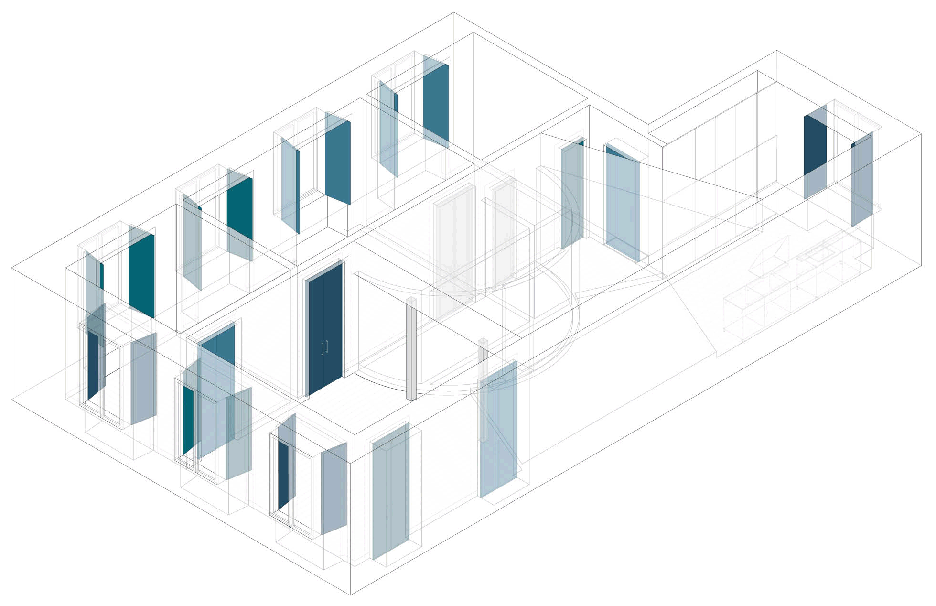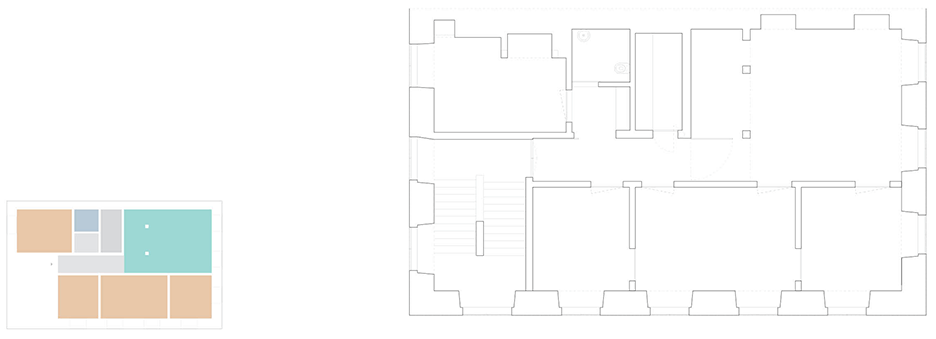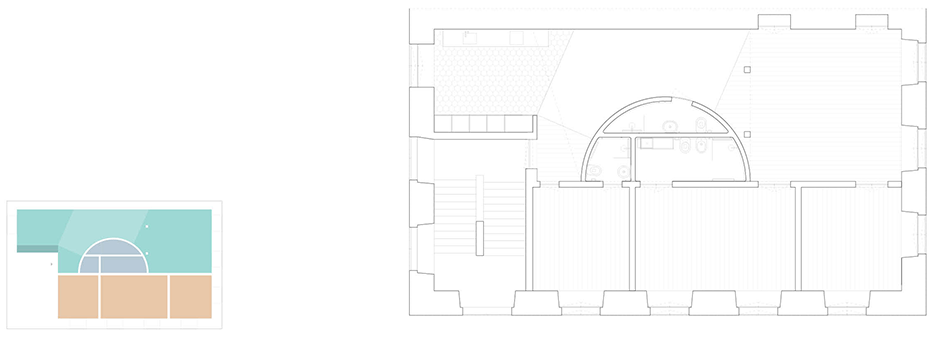Fala Atelier uses curving wall to shape open-plan interior for historic Lisbon flat
Fala Atelier has gutted a 19th-century Lisbon apartment, creating a continuous living area framed by a new semi-circular wall (+ slideshow).
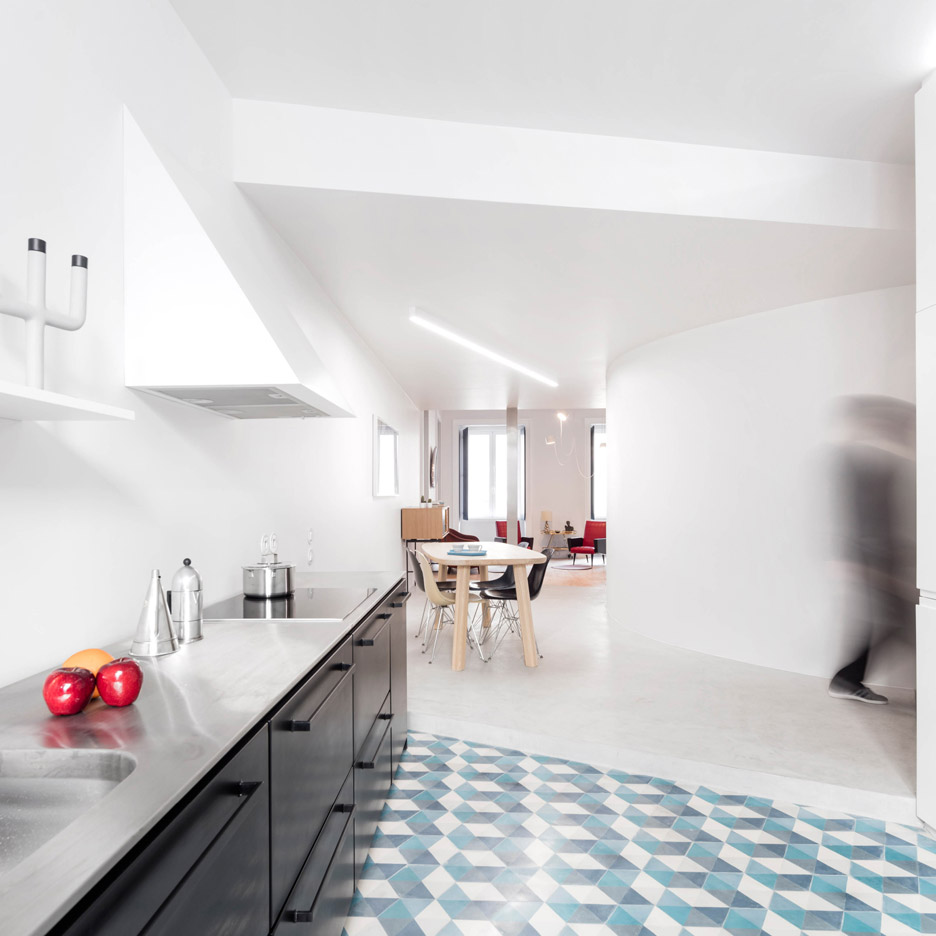
A series of incremental interventions had left the 19th-century Chiado Apartment fragmented, compromising many of its original details, so Porto-based Fala Atelier was tasked with completing remodelling the interior.
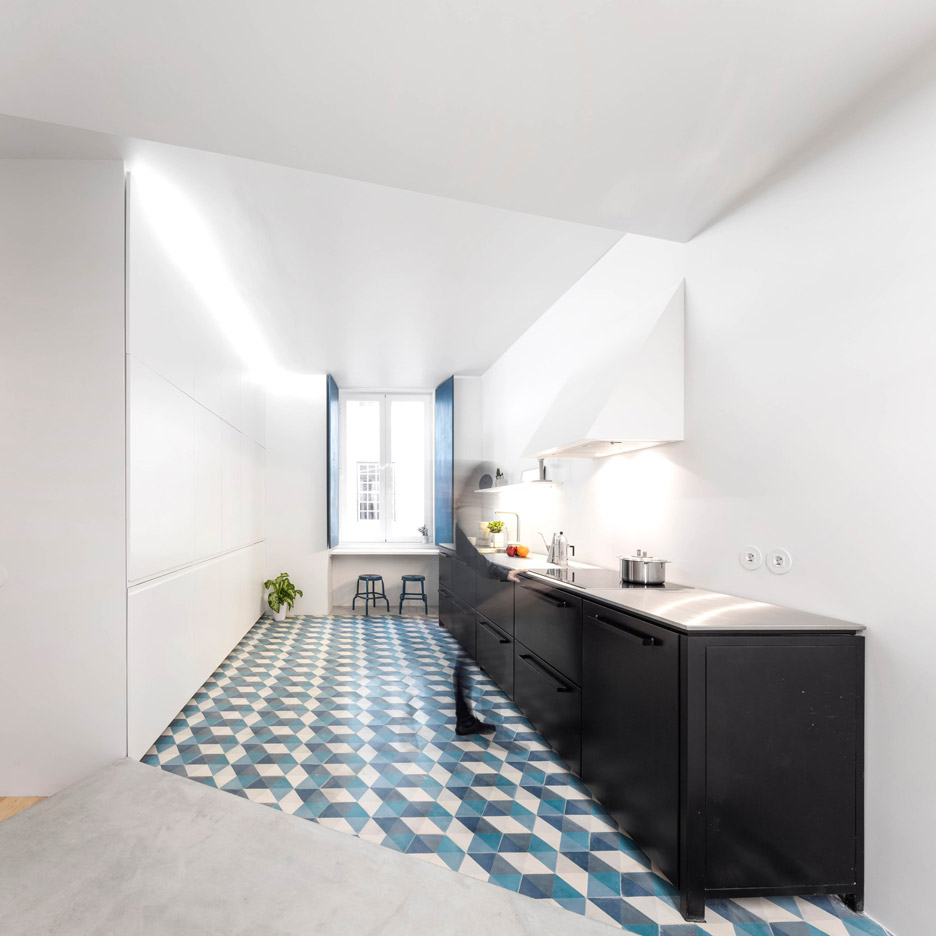
The brief called for all important authentic details, such as the decorative ceiling mouldings, to be preserved where possible. The architects were able to achieve this by removing many of the non-original walls, creating a more straightforward layout.
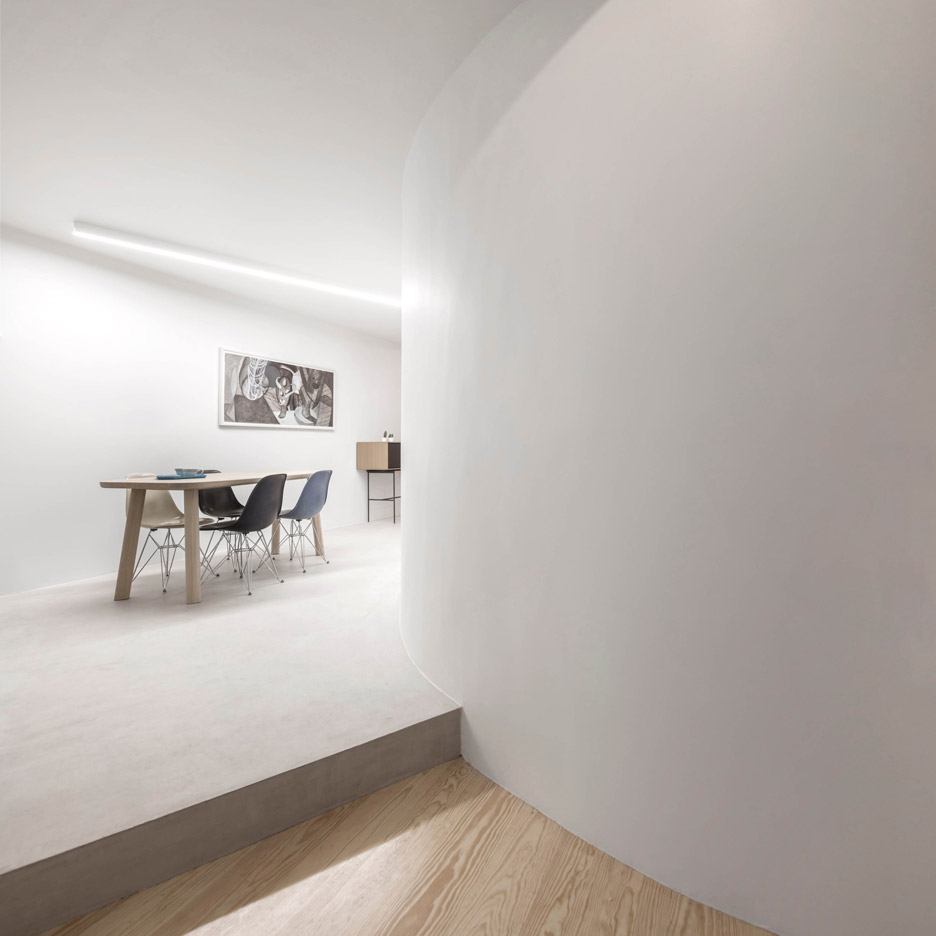
They instead inserted a semi-circular wall, which conceals bathrooms, and divides the "night and day areas" – living spaces are on one side, and three bedrooms are located behind.
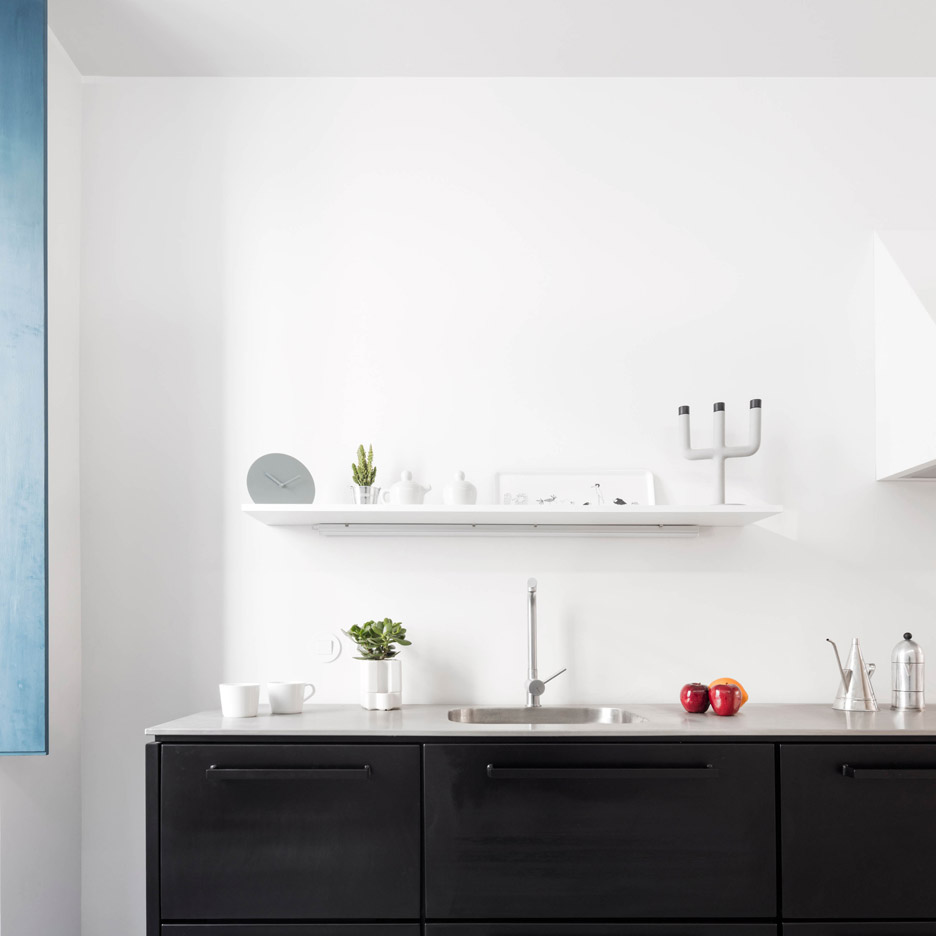
The curving wall, along with changes in ceiling height and floor material, help to define separate spaces in the main living space, which has been minimally furnished by its owner, branding designer Grace Yacoub.
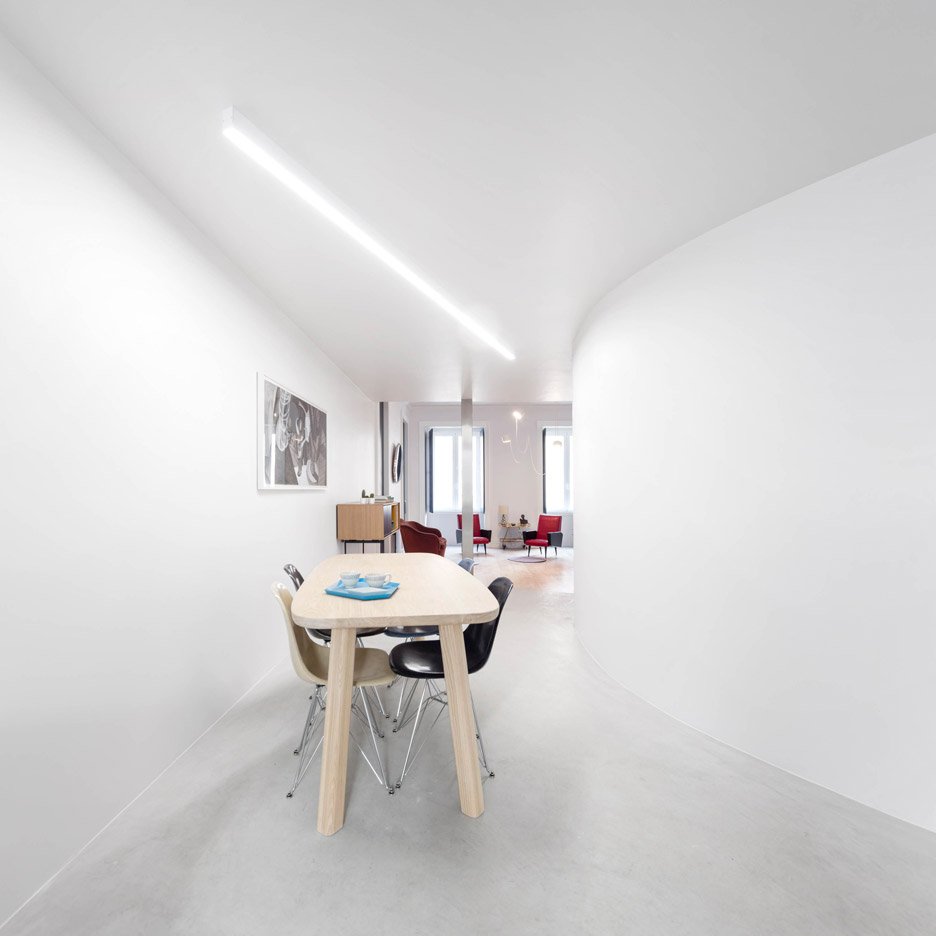
"We wanted to create a continuous living area, from the kitchen until the living room, and the circle allowed us to easily do it," architect Filipe Magalhães told Dezeen.
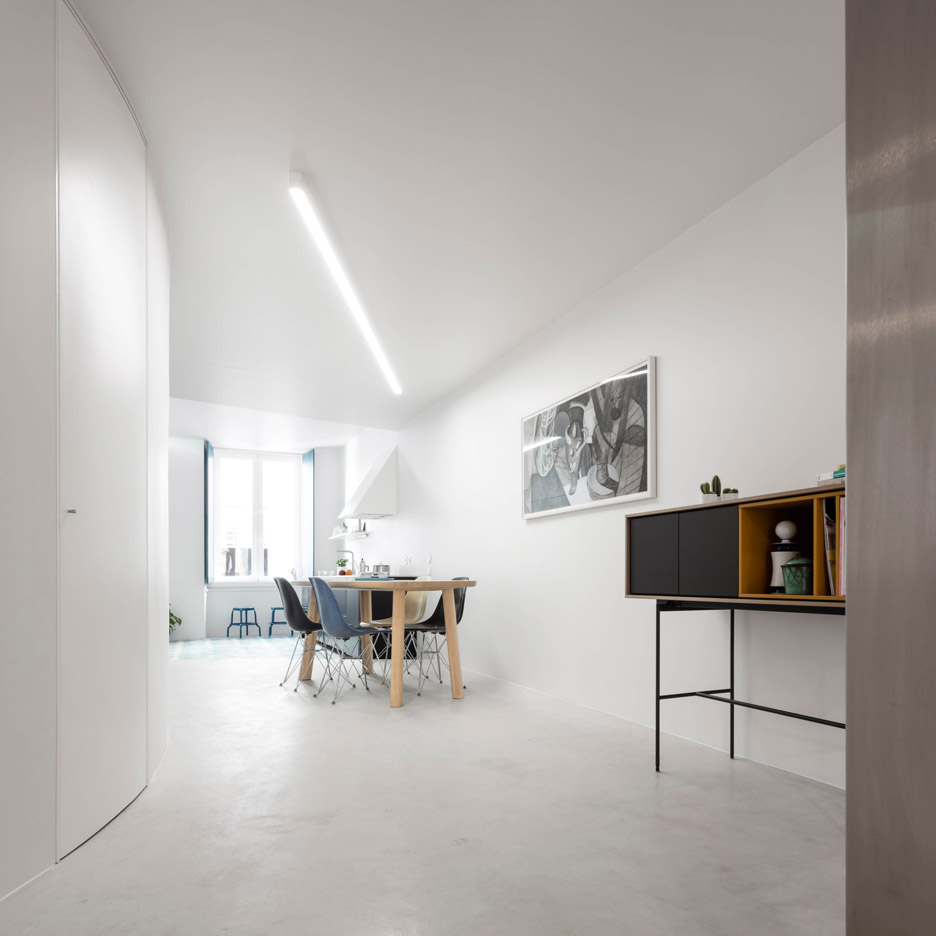
"When you enter, the curve guides you to the living area naturally," he added. "By having no edge or joints, it smoothly blends the small hall with the dining area and so on, while the long white wall on the opposite side provides a feeling of continuity."
The entrance leads directly into the living space. From here, the curvature of the wall leads around to a slightly raised plinth, located beneath a lowered ceiling, which forms the central dining area.
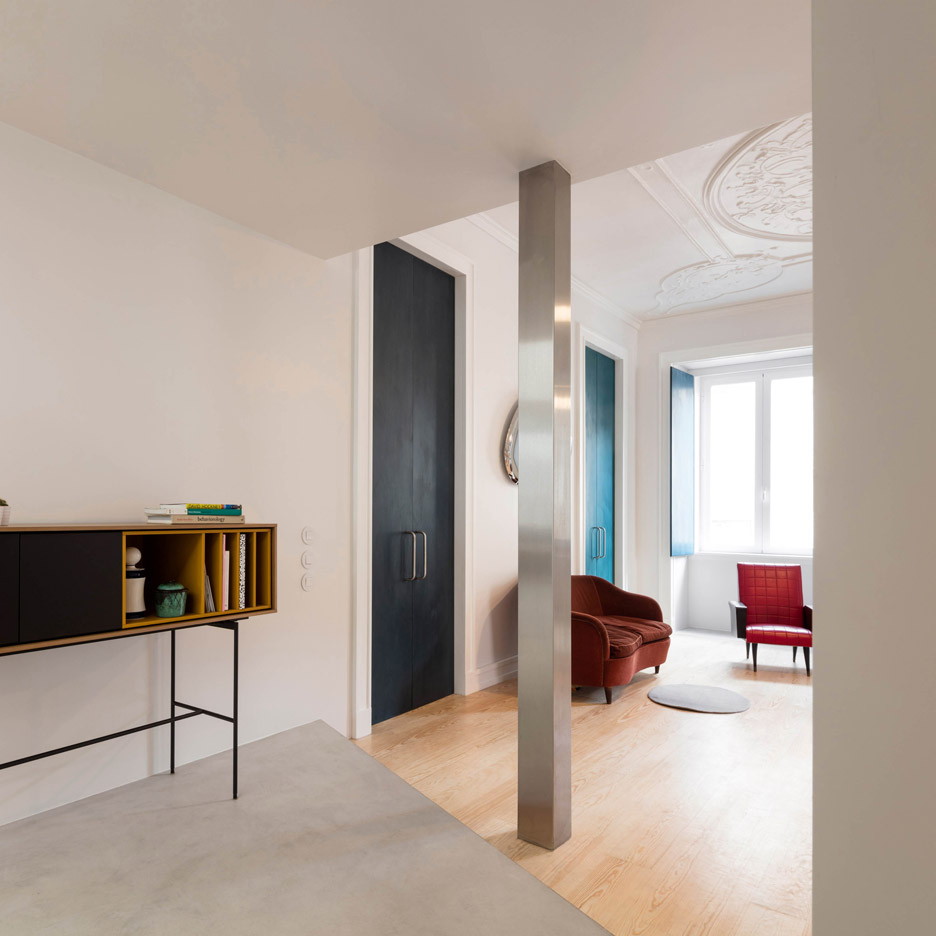
Largely monochrome with a simple table and chairs, this area is located in between a vibrantly decorated kitchen on one side, and a lounge space on the other.
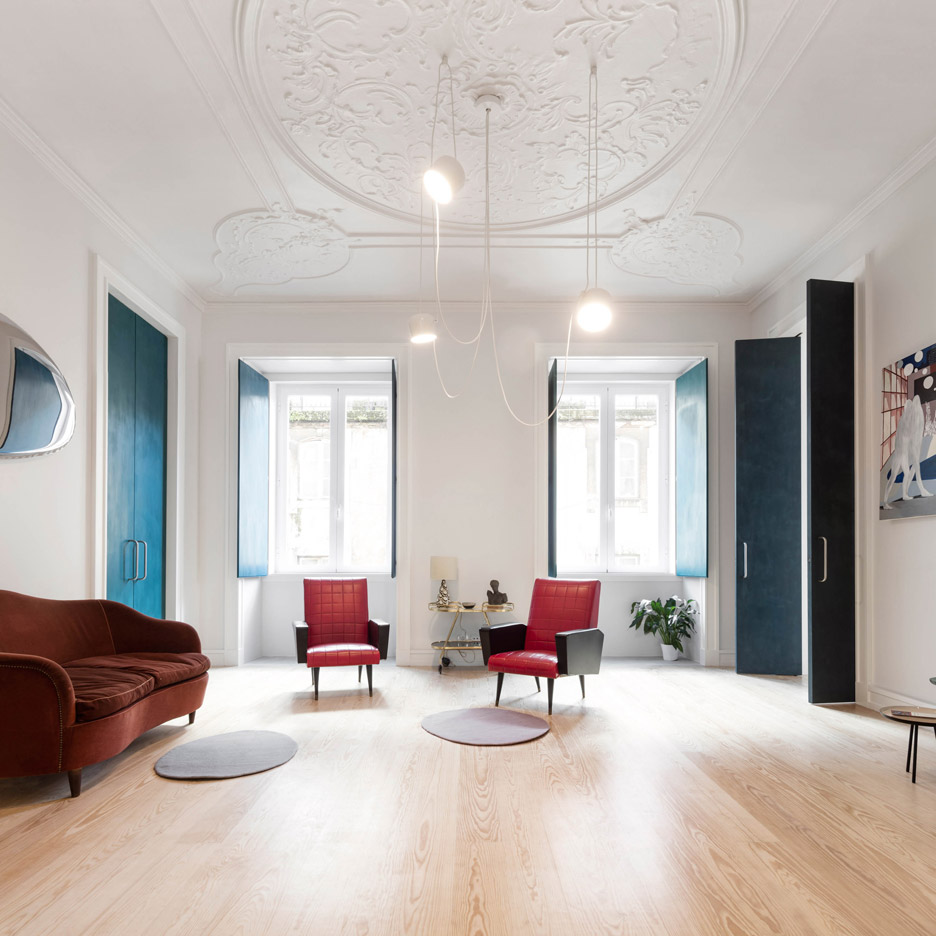
"The living area is a limbo composed of three clearly defined moments while being just one space," said the architect.
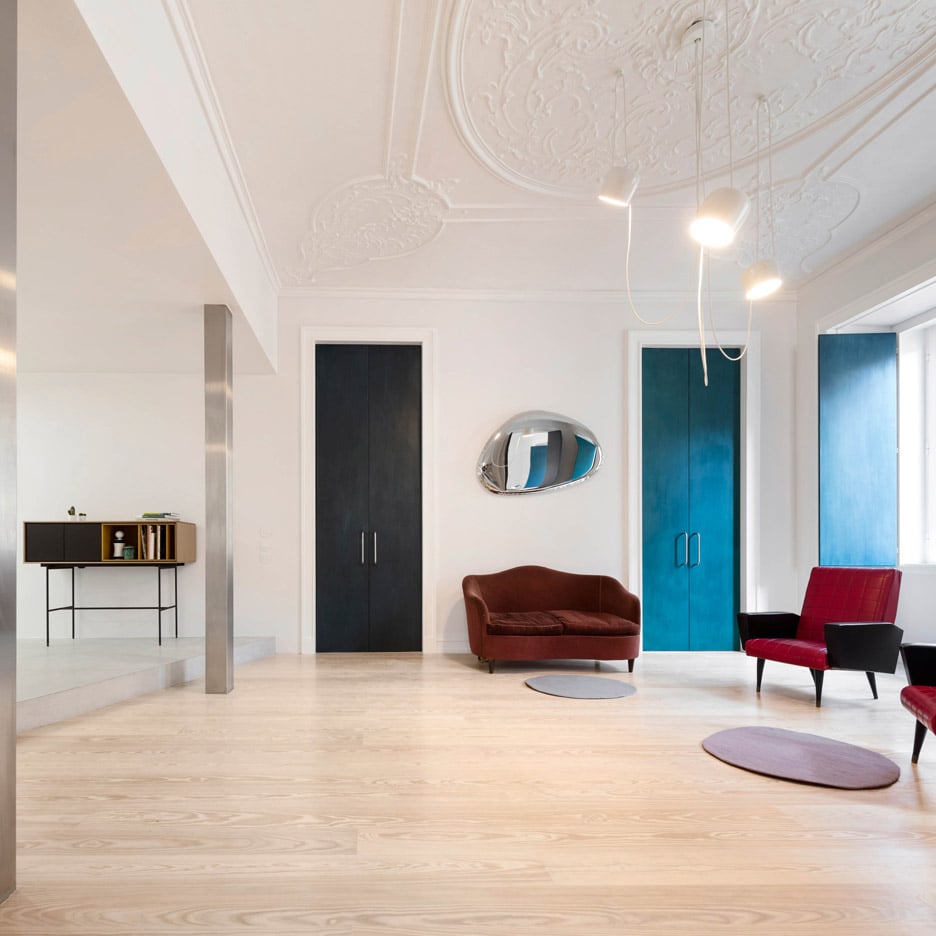
"Contrasting with the building's original fragmented typology, the choice of materials allows for a clearer understanding of the different moments," they continued.
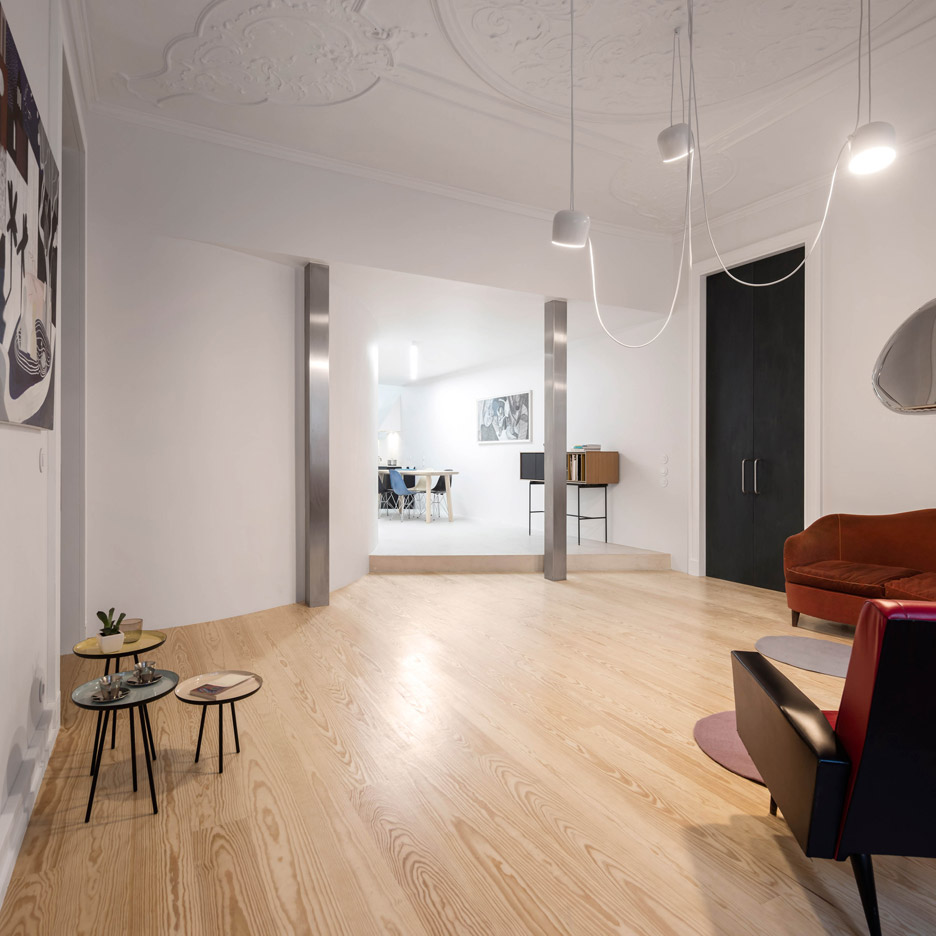
The kitchen features a blue geometric floor, adding a splash of colour to the otherwise muted furnishings.
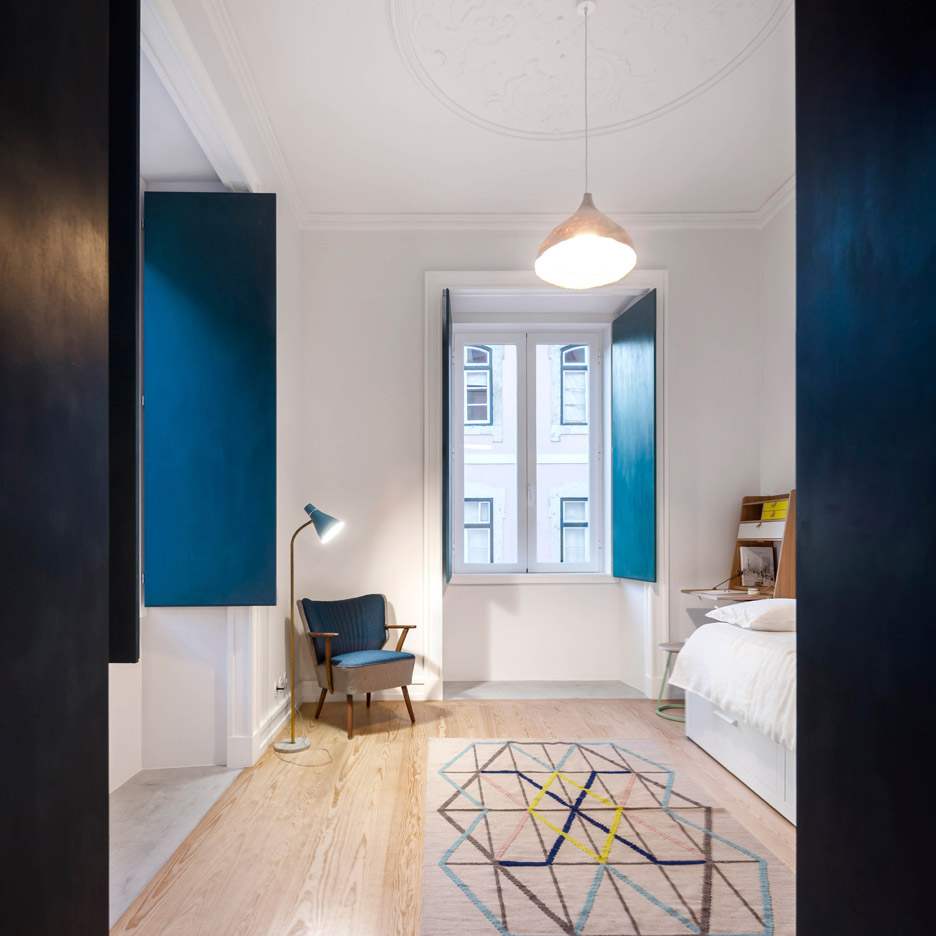
The tiling complements the shutters, which have been replaced by blue, non-ornamented versions, and hand painted in different shades throughout the apartment.
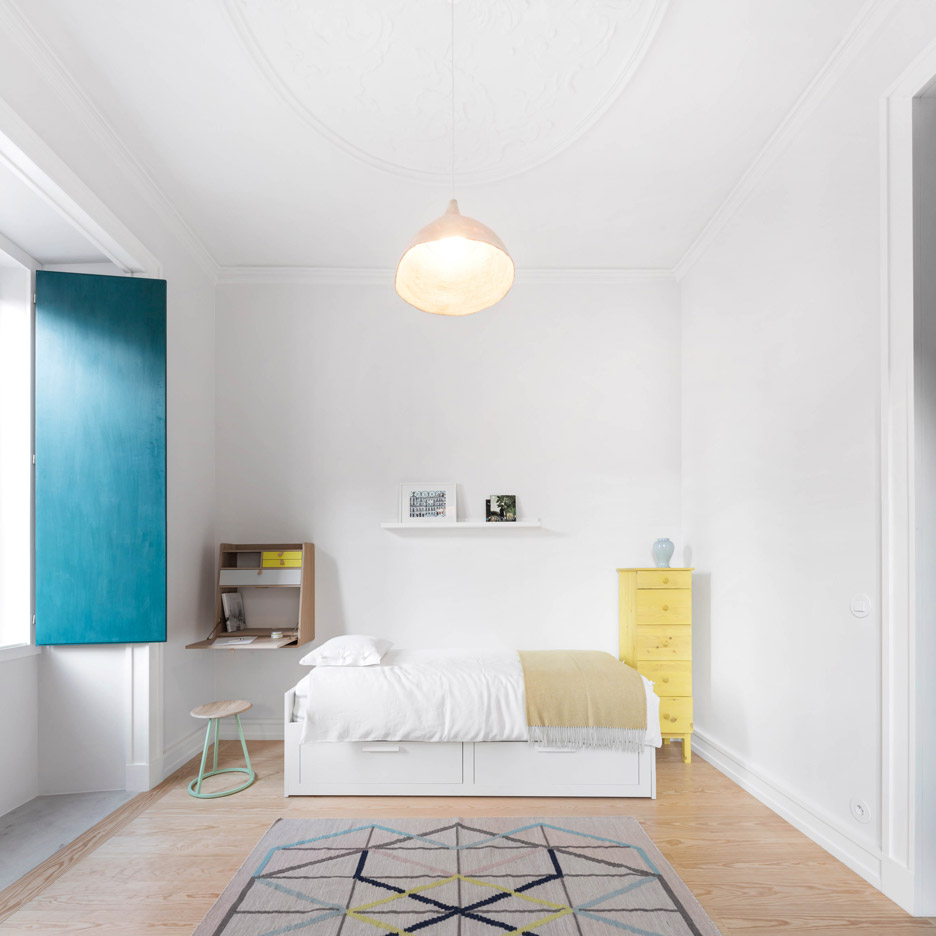
By contrast, the living room has wood flooring and is decorated in redder tones.
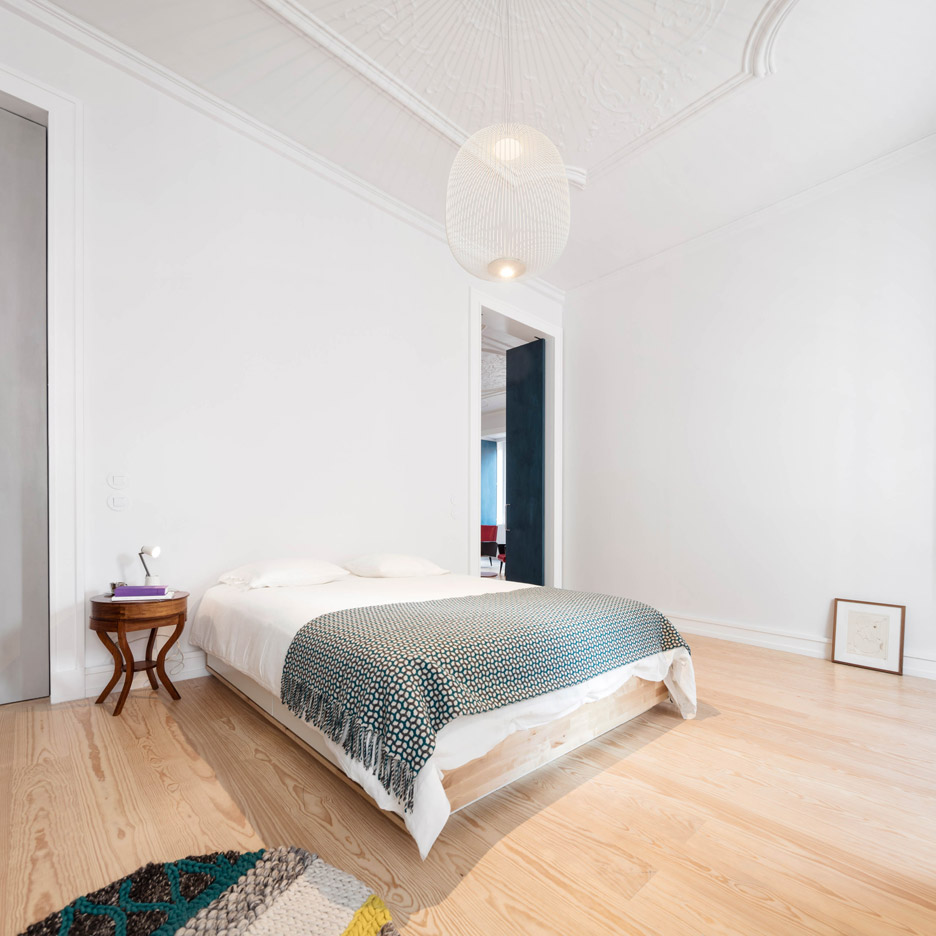
The original mouldings are now clearly visible in the living space, as well as in the bedrooms, which are accessed through sets of double doors.
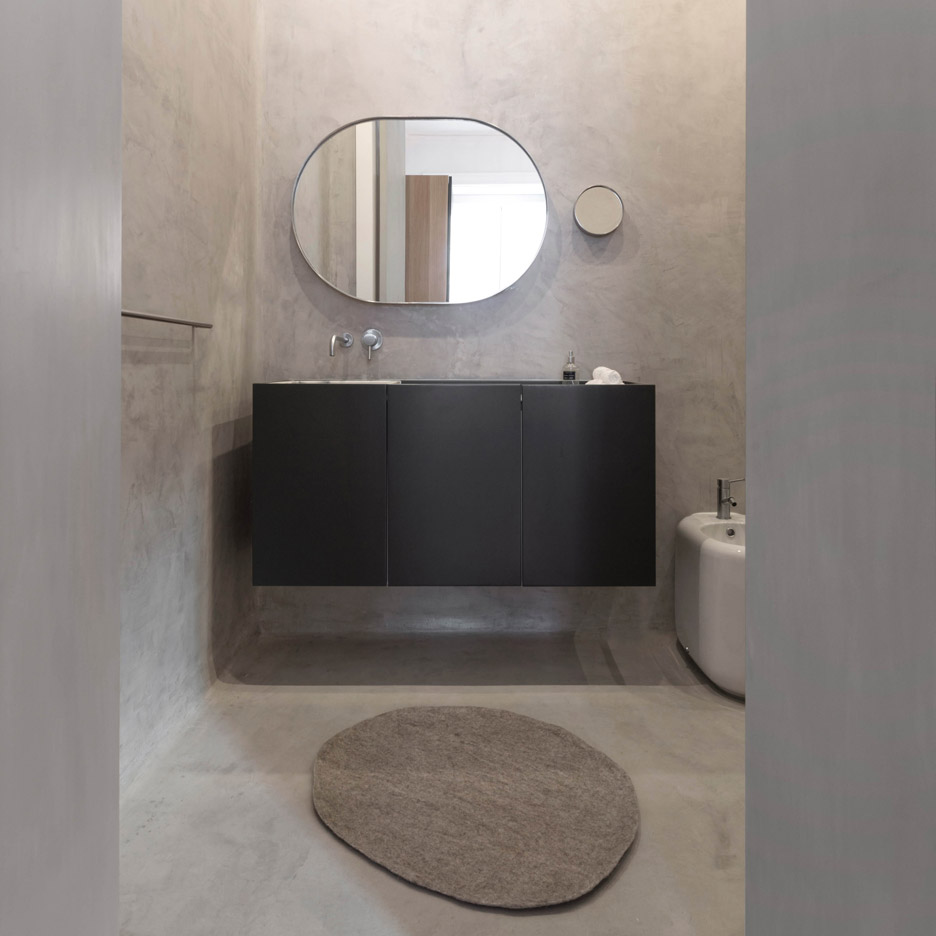
"The overlay of geometries, textures and materials, contrasting with the abstract white background and the unapparent rational rhetoric of the spatial intervention, stipulated an identity," added the architect.
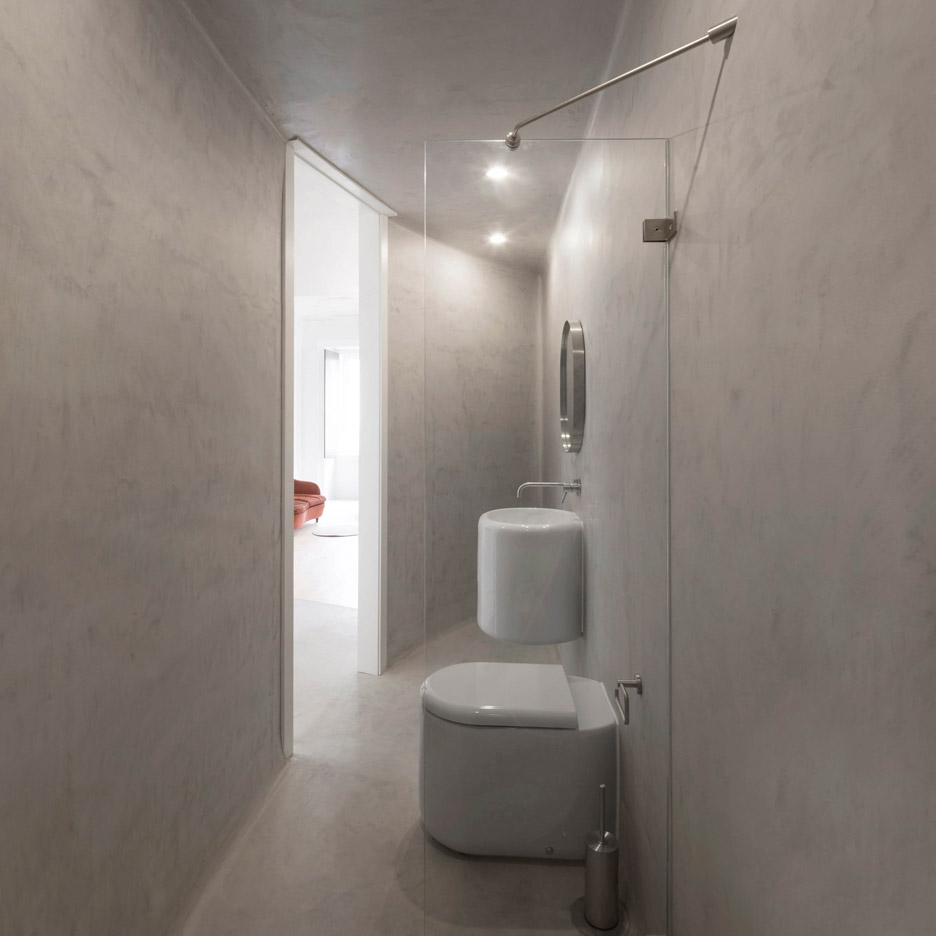
Three grotto-like bathrooms are located in the curved central volume, with grey, rough-plaster walls and plain white fixtures. One is accessed from the living space, and the other two are en suites for the bedrooms.
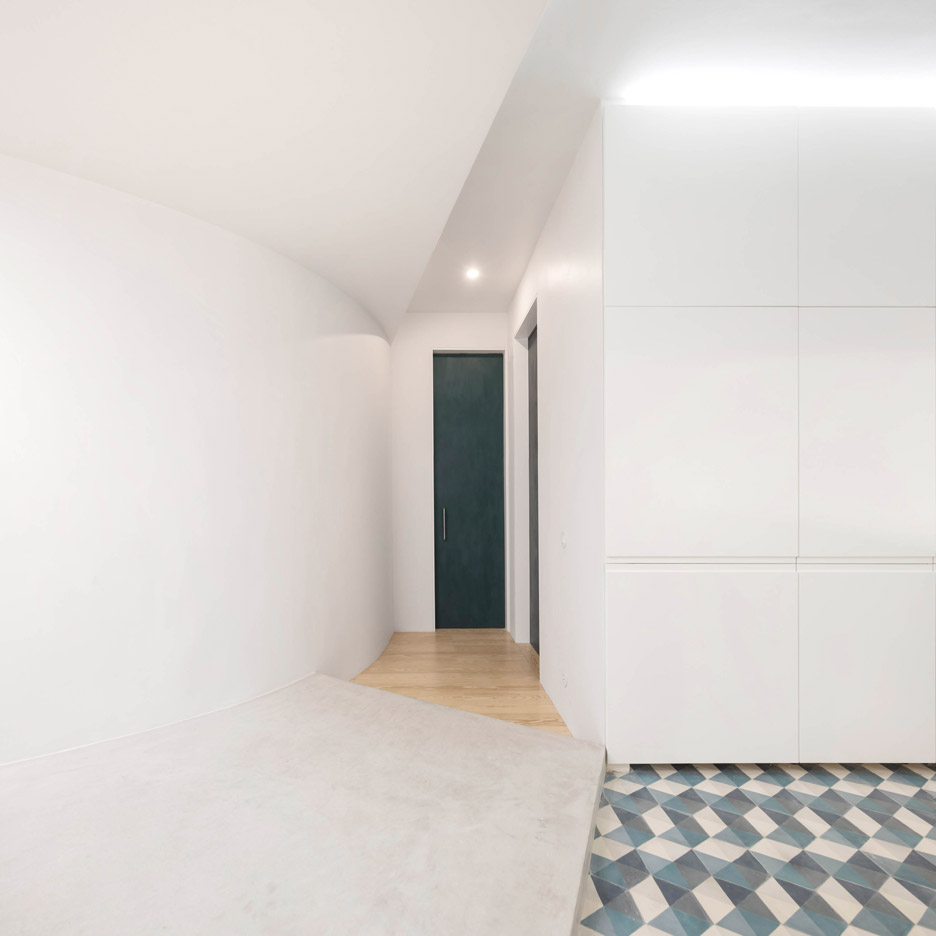
Fala Atelier is led by Magalhães with Ana Luisa Soares and Ahmed Belkhodja. Other interiors by the studio include gutting a different Lisbon apartment, leaving a minimal interior connected by sliding doors, and a Porto estate agents renovated with furniture and partitions made from various types of marble.
Photography is by Fernando Guerra.
