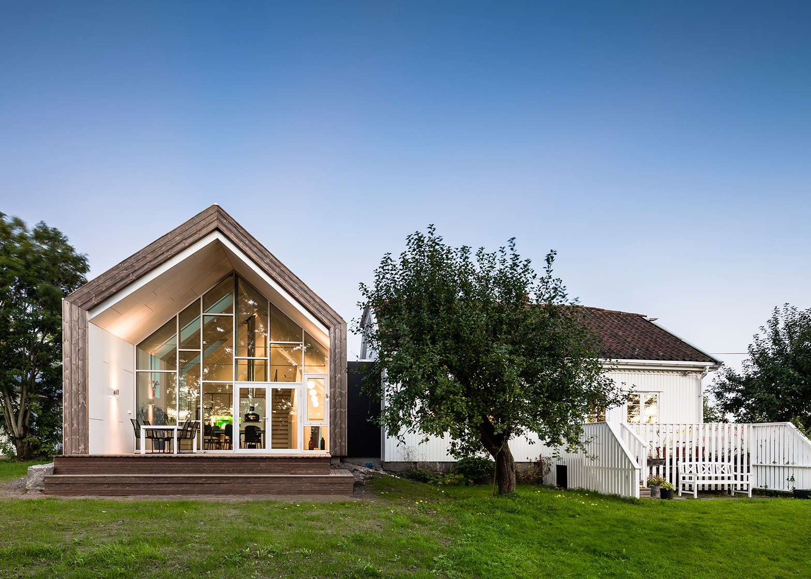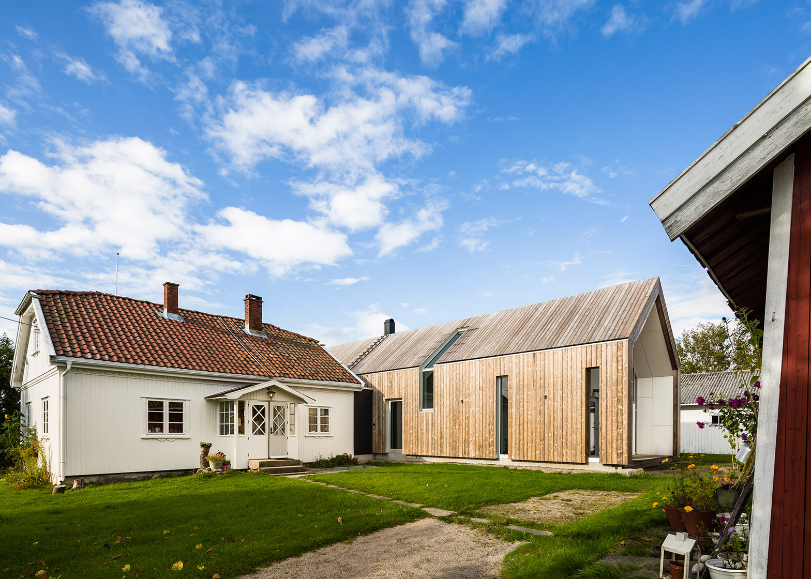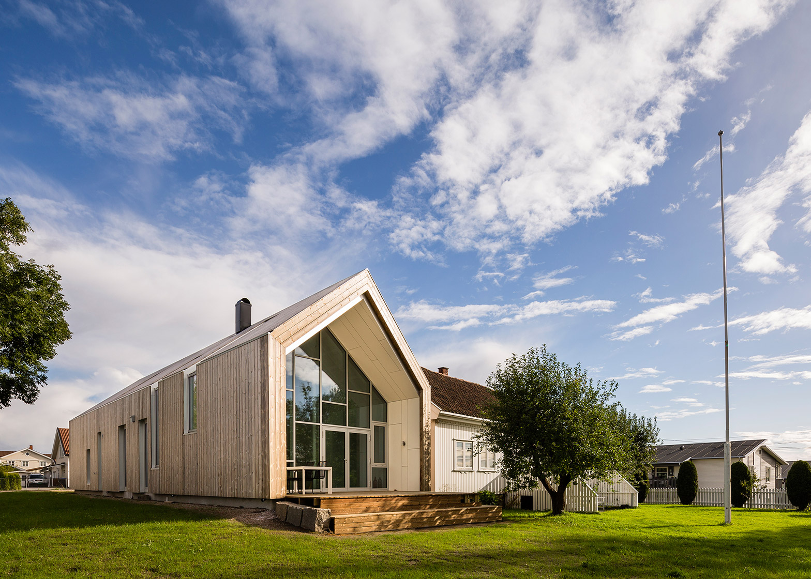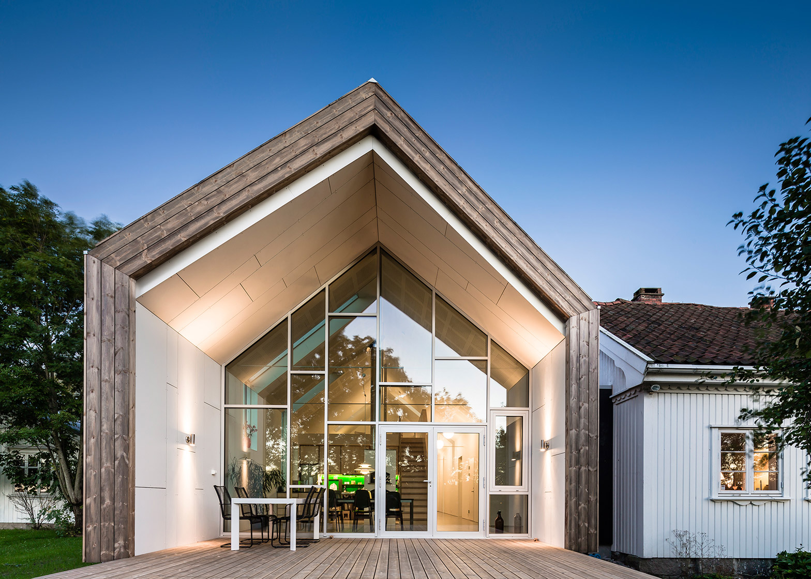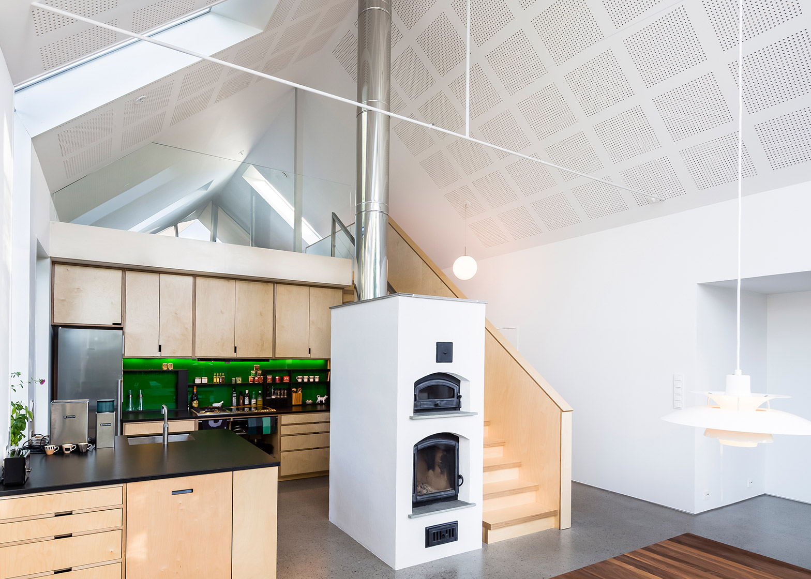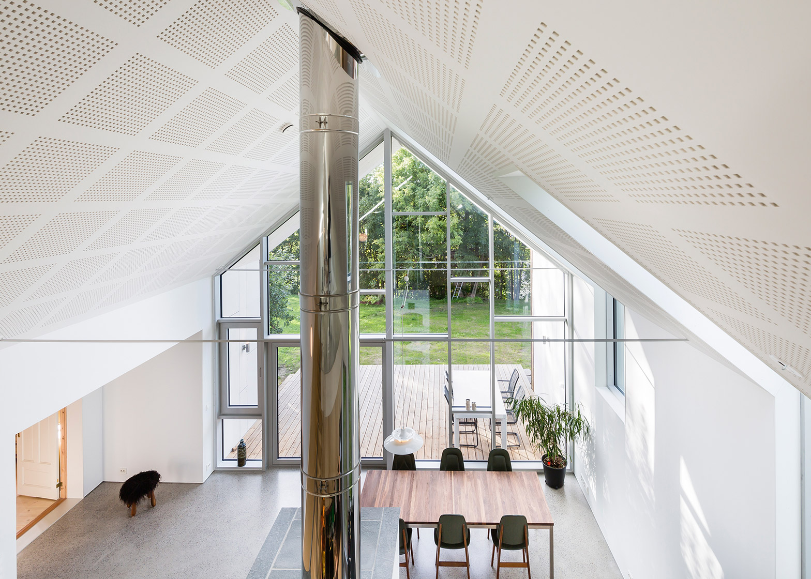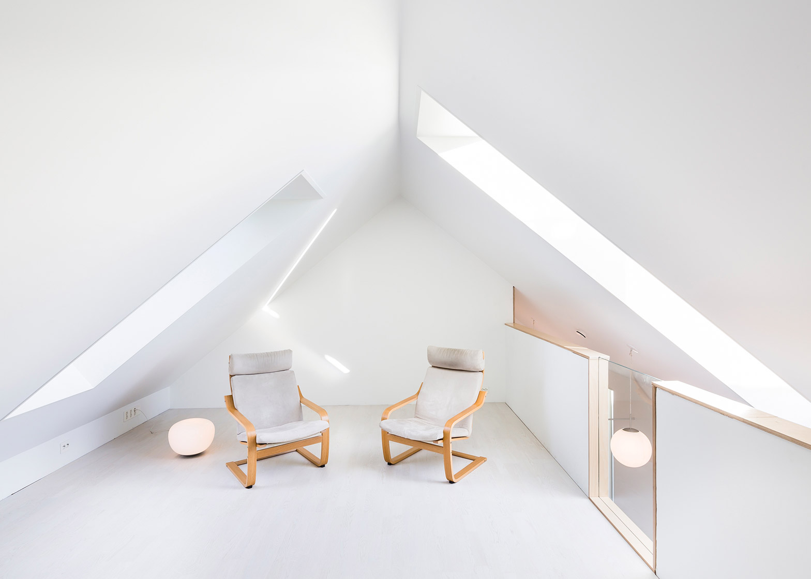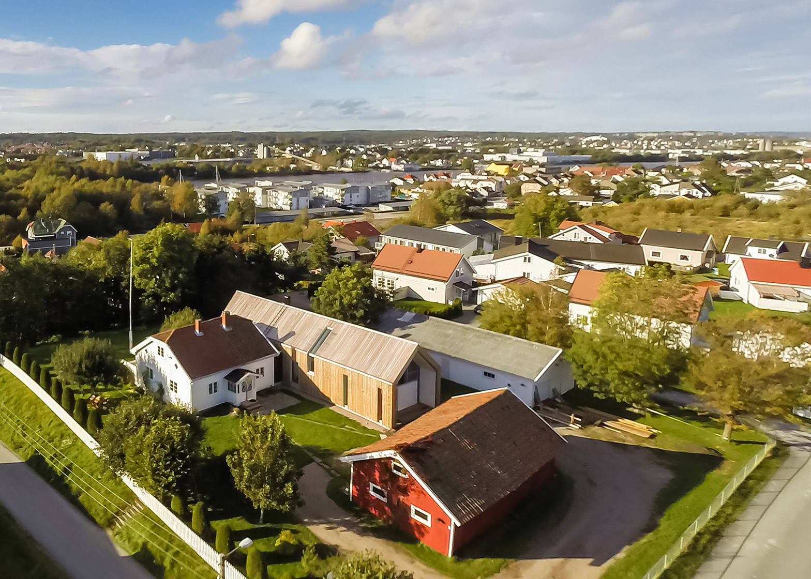Link Arkitektur has added a gabled extension to a 19th-century Norwegian farmhouse, featuring a wooden facade designed to age with the building (+ slideshow).
The historic farmstead, which is located beside Norway's River Glomma, was purchased by a family who wanted to restore as much of the old house as possible, but to also add to it in a way that is sensitive to the context.
To achieve this, Link Arkitektur designed a gabled structure, creating a long annex that emulates the form of its neighbour. The Scandinavian firm calls the project Øvre Tomtegate 7.
Unlike traditional farm buildings, the structure's wooden cladding doesn't extend across the gabled end walls. Instead, these are glazed to offer views of the surrounding gardens.
There are also tall, thin windows creating slices along the building's length, highlighting different areas inside.
"The new building design was heavily influenced by the traditional gable roofed farmhouse," said a statement from Link Arkitektur, which has offices across Norway.
"The new build intends to modernise the antiquated aesthetic in a minimalistic manner," it added. "The beautiful setting was also paramount to the design and inspired the openness of the building's sides facing the old garden."
The cladding, made by Norwegian timber manufacturer Kebony, is a specially treated sustainable softwood that starts out with a golden-brown colour, but will eventually weather to a pale grey, expected to complement the light interior.
"The wooden cladding gives the barn its striking external appearance and creates a natural look and feel, with an additional benefit of integrating sustainability into the build," added the firm.
At one end of the extension, an alcove houses a sheltered porch. This space is lined with aluminium cladding panels that echo the grid-like mullions of the recessed glass facade.
Inside, the extension provides the owners with a new kitchen and dining area that can be opened up to the garden. A long corridor on one side leads to a series of additional rooms and links the extension to the original building, while stairs lead up to a mezzanine level.
The white-painted interior offers a contrast to the wooden exterior. The architects chose cedar plywood to build partitions, as well as the staircase and kitchen cabinets.
Heating is concealed beneath recycled concrete floors and a wood burning stove sits adjacent to the dining space.
Elsewhere in Norway, Link Arkitektur has created a pale timber church with a dramatic scooped roofline. The firm has also teamed up with Schmidt Hammer Lassen to create a spiralling titanium cathedral with views of the northern lights.
Photography is by Hundven Clements Photography.

