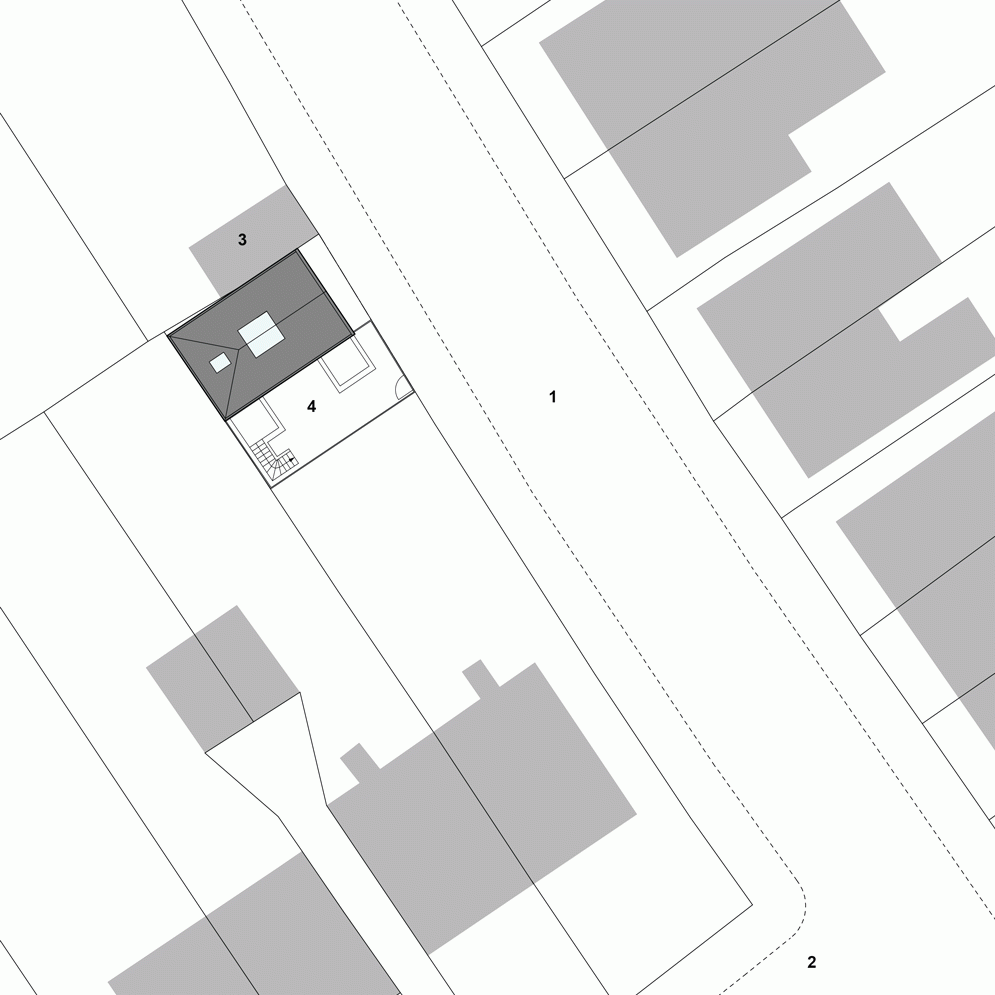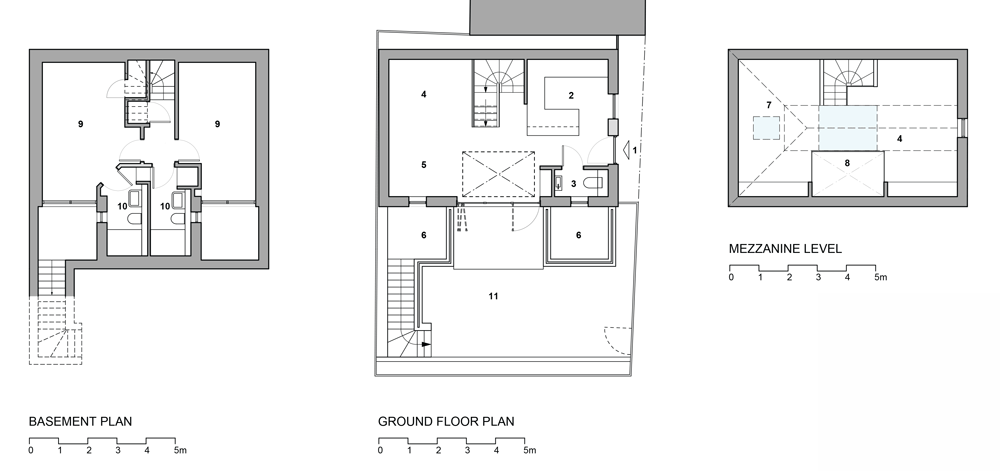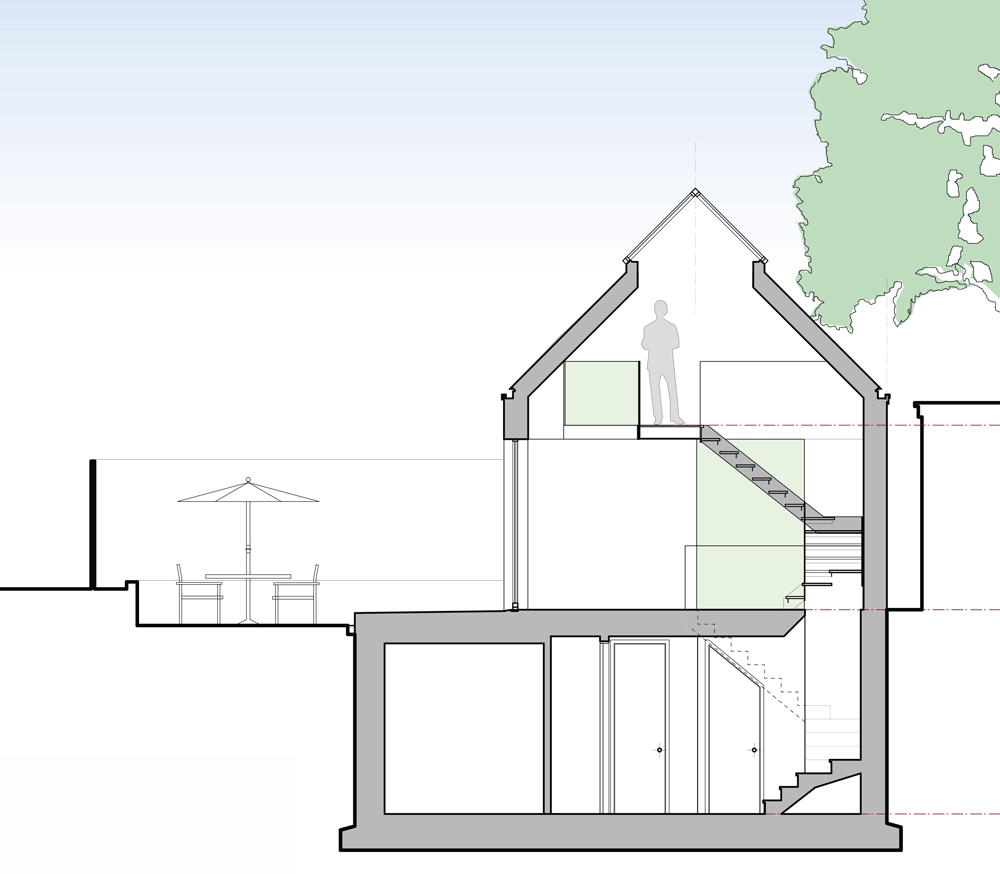Giles Pike Architects completes timber-clad house for a tiny London plot
A narrow window extends up to the roof of this chapel-like wooden house in southwest London, bringing light into a compact interior that is partly sunken below ground (+ slideshow).
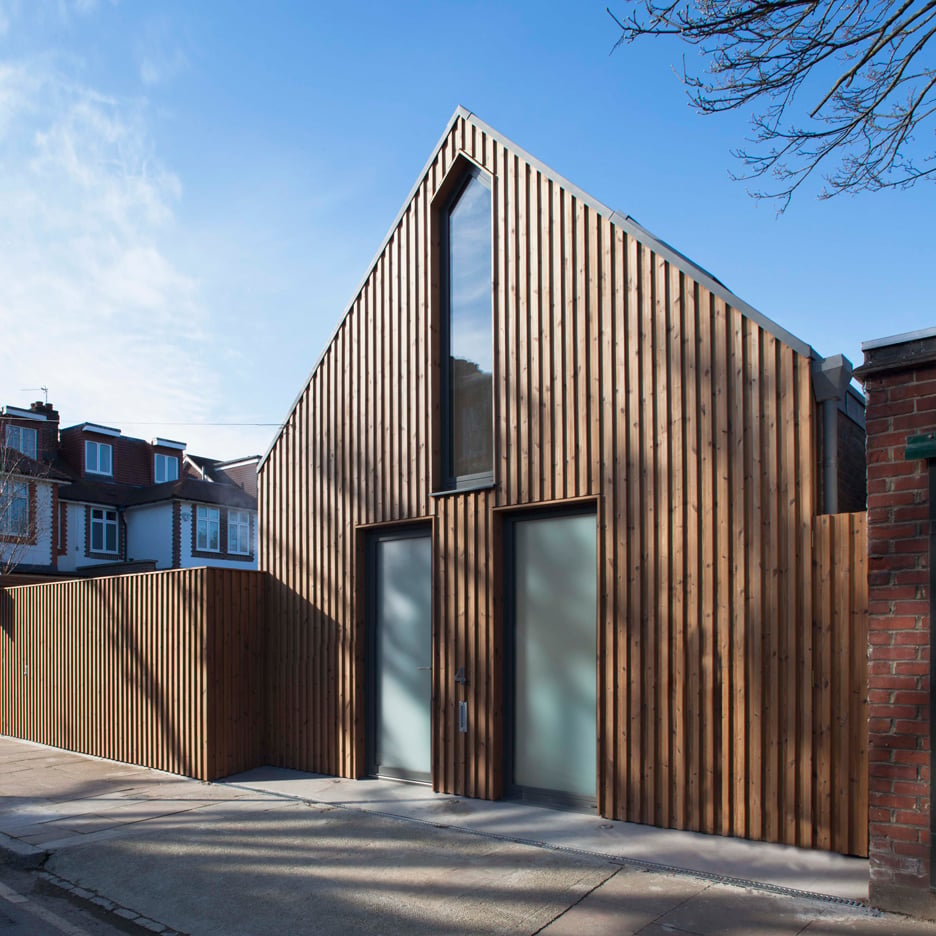
The two-bedroom house in Putney was designed by local studio Giles Pike Architects – whose previous projects include a concrete and steel extension to a brick workshop in Hackney.
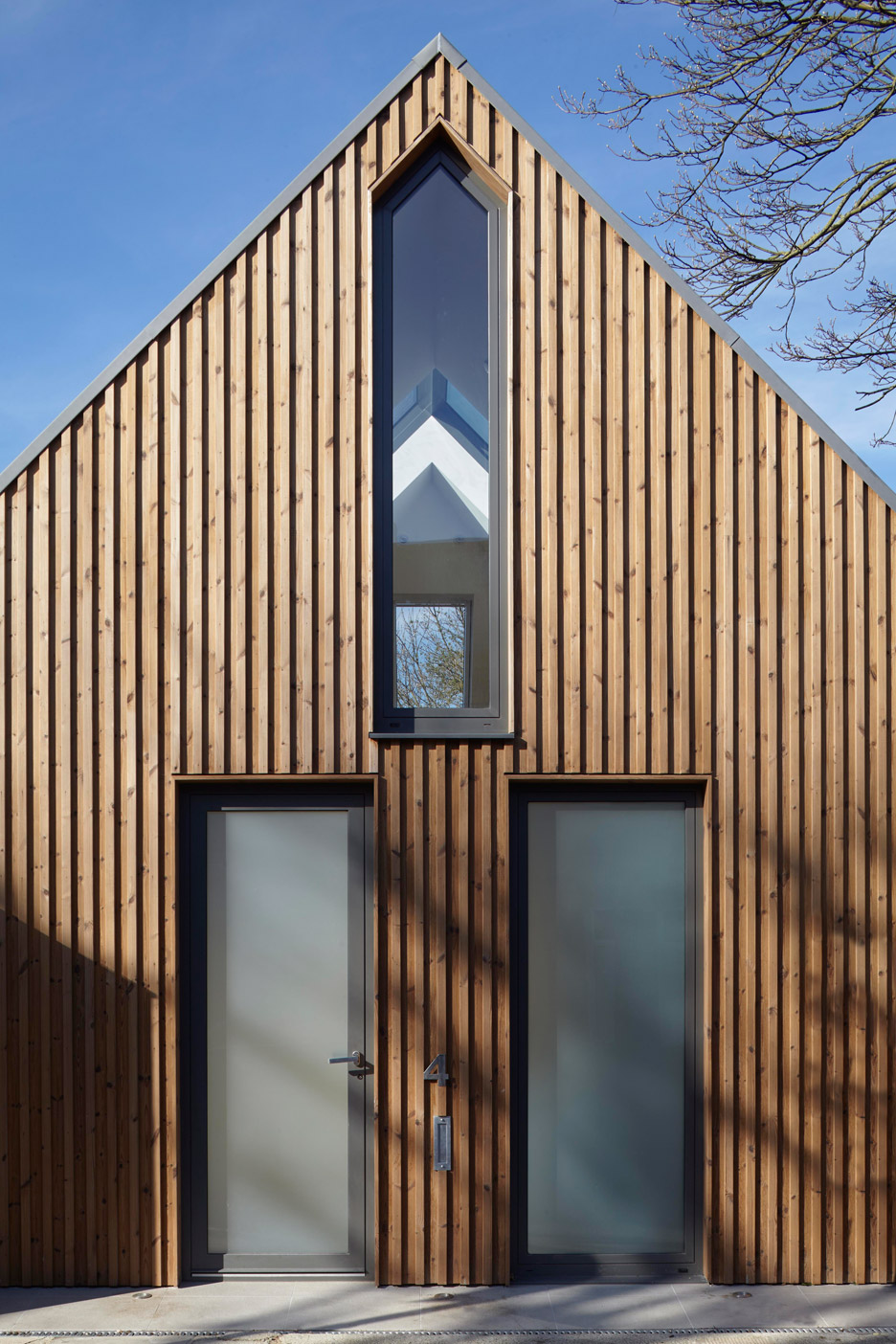
The architects had been granted planning permission on behalf of a previous client to build a small house at the end of a garden. When that client sold the property, the new owners decided to follow through with the project.
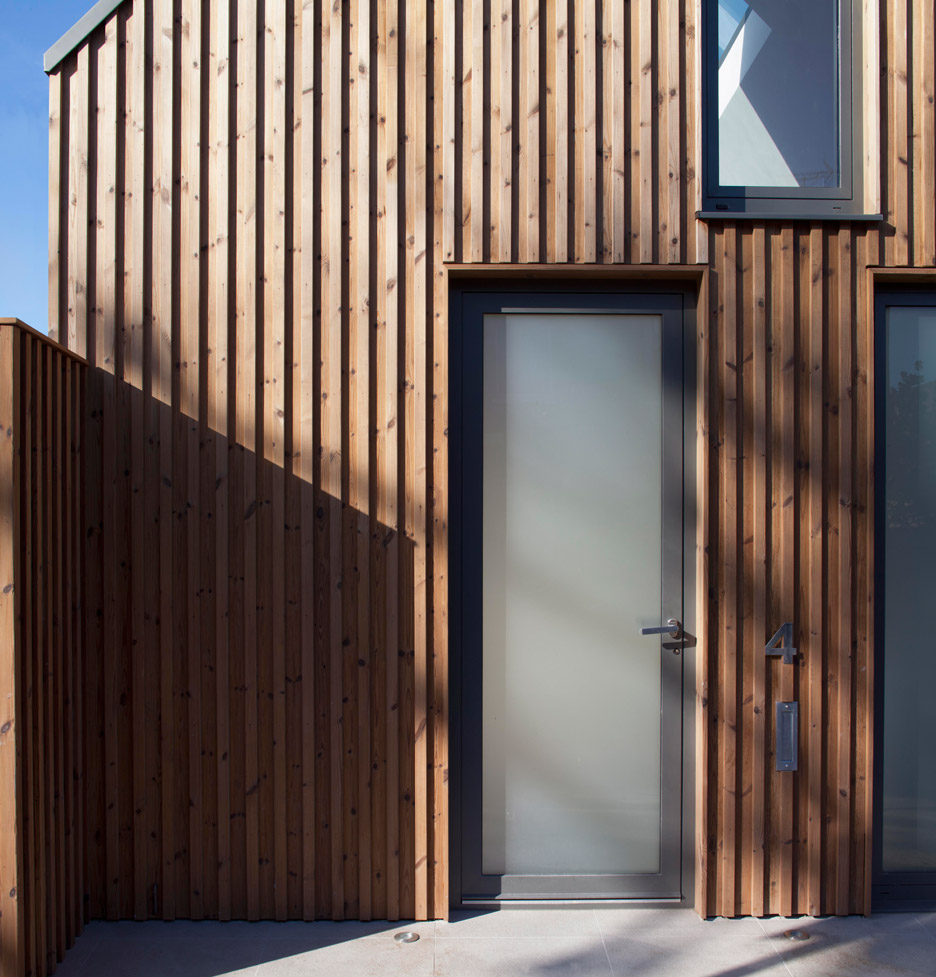
The building is squeezed onto a compact lot adjacent to an electricity substation that was previously occupied by a small garage.
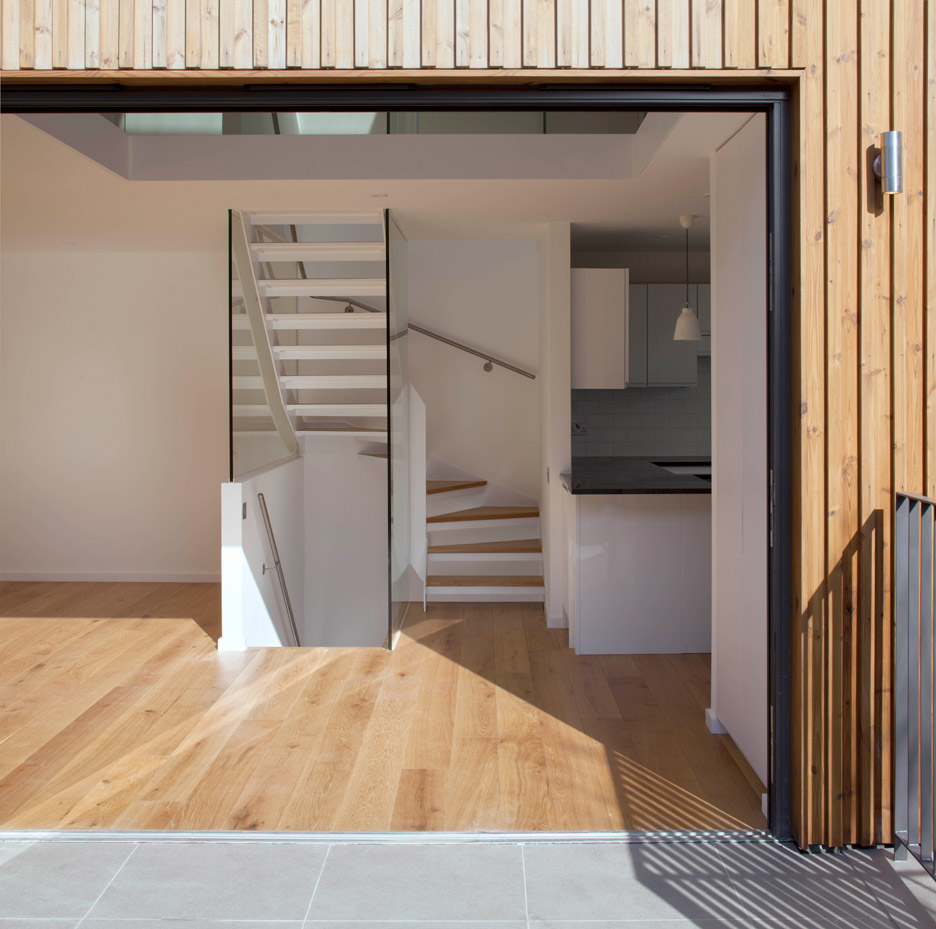
In order to achieve the greatest possible internal dimensions, excavations were required to create a basement level housing the bedrooms.
"The site is hemmed in by the substation, a neighbour and a road," architect Paula Bridges told Dezeen, "which caused problems because there was really only one access point for excavating and we had to use a mini digger."
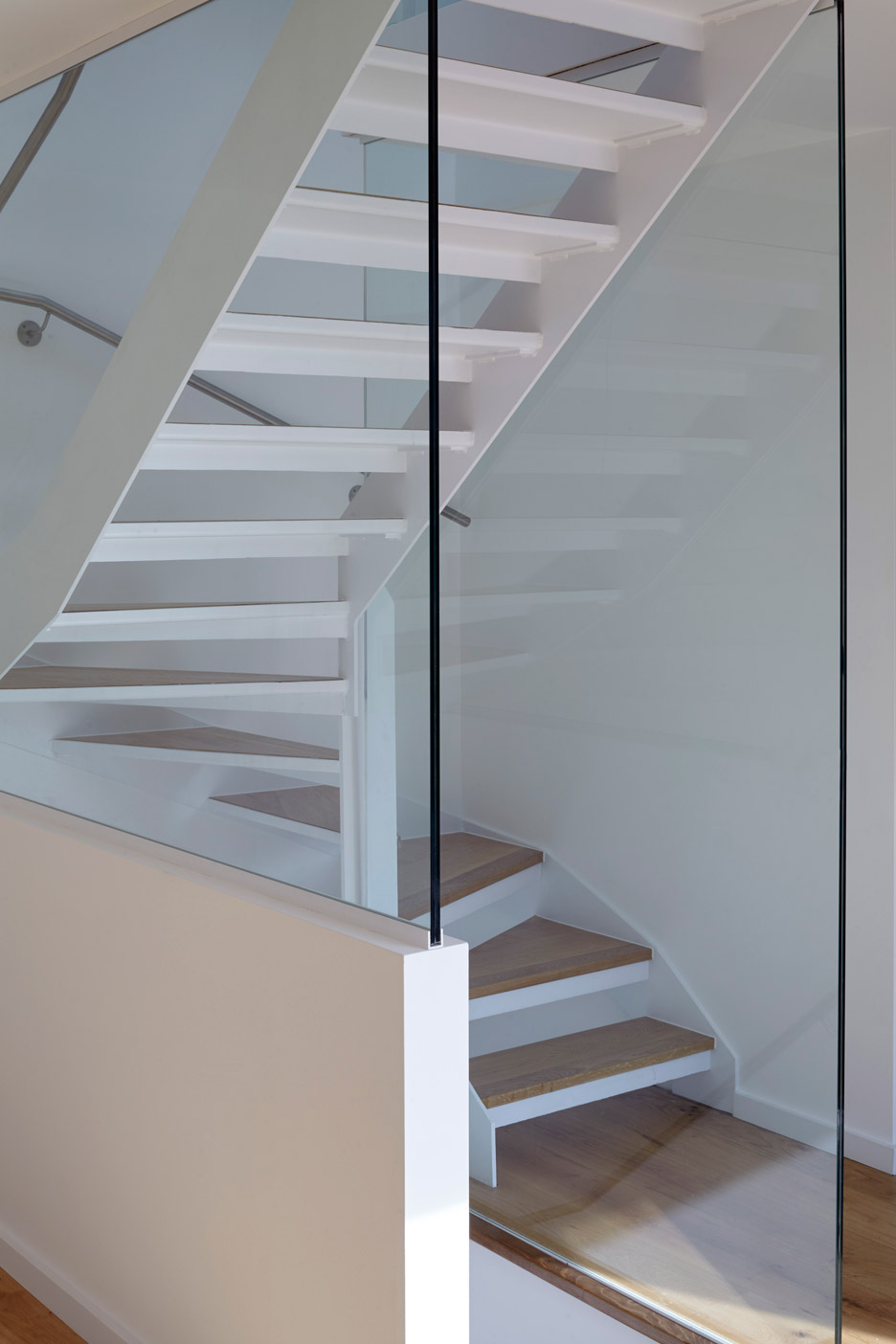
By positioning the bedrooms and bathrooms in the basement, with living areas spread across the ground floor and mezzanine, the architects were able to create rooms that feel surprisingly bright and spacious given their limited size.
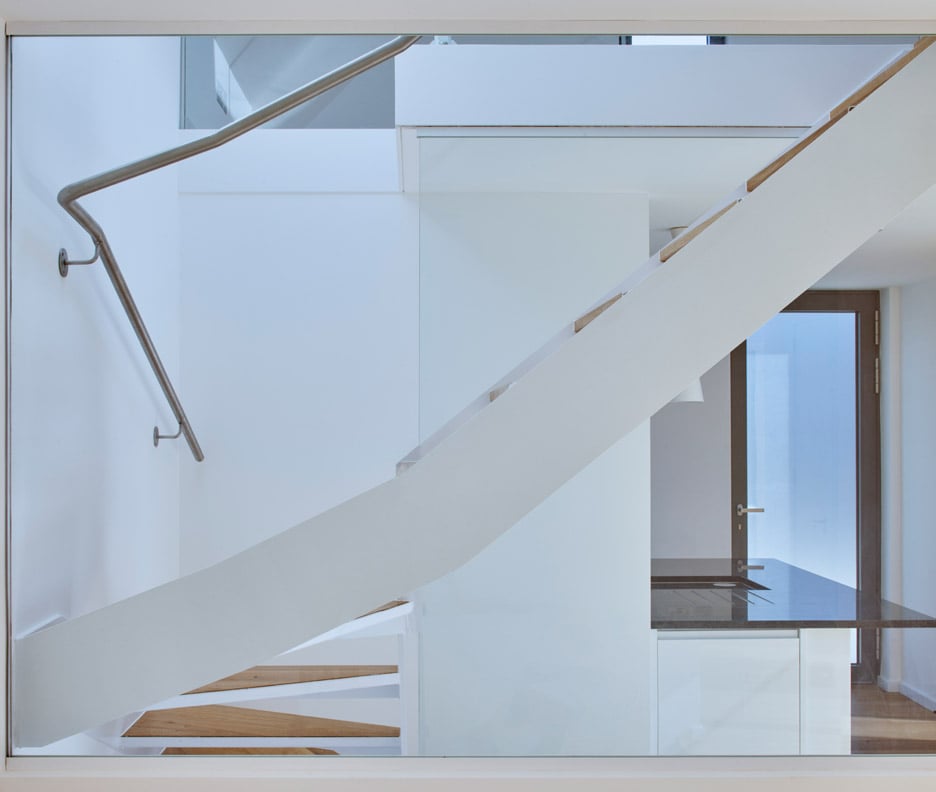
The house's simple gabled volume is wrapped in a heat-treated timber cladding called ThermoWood, which provides enhanced durability and stability.
Its application on all of the walls and an adjacent fence emphasises the building's compact shape.
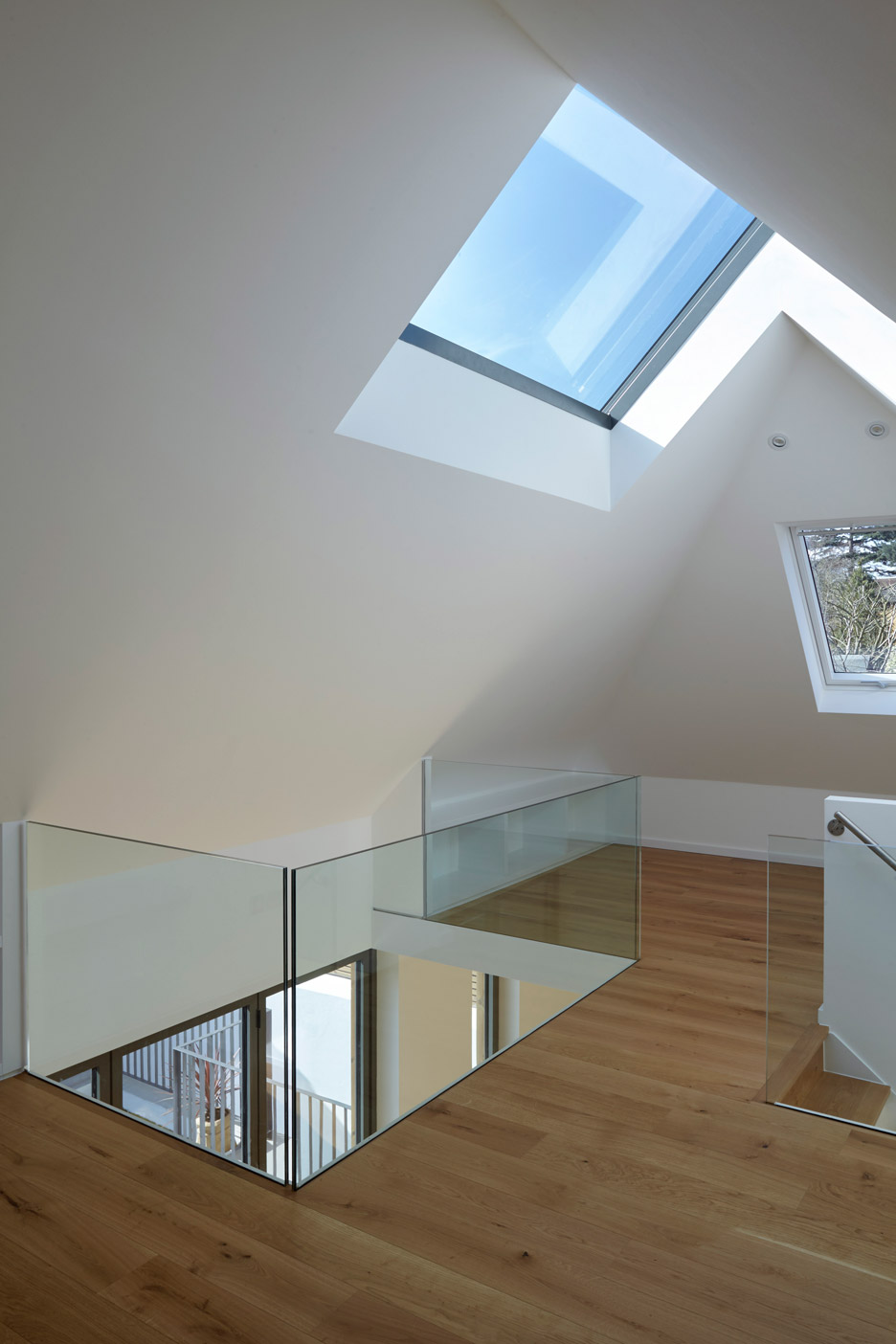
Carefully positioned openings interrupt the homogenous wooden surfaces, providing daylight where it is needed most.
The entrance is mirrored by an adjacent window, while the narrow aperture above provides light and views to the first-floor mezzanine. Externally, these tall windows gives the building a symmetry typical of chapel architecture.
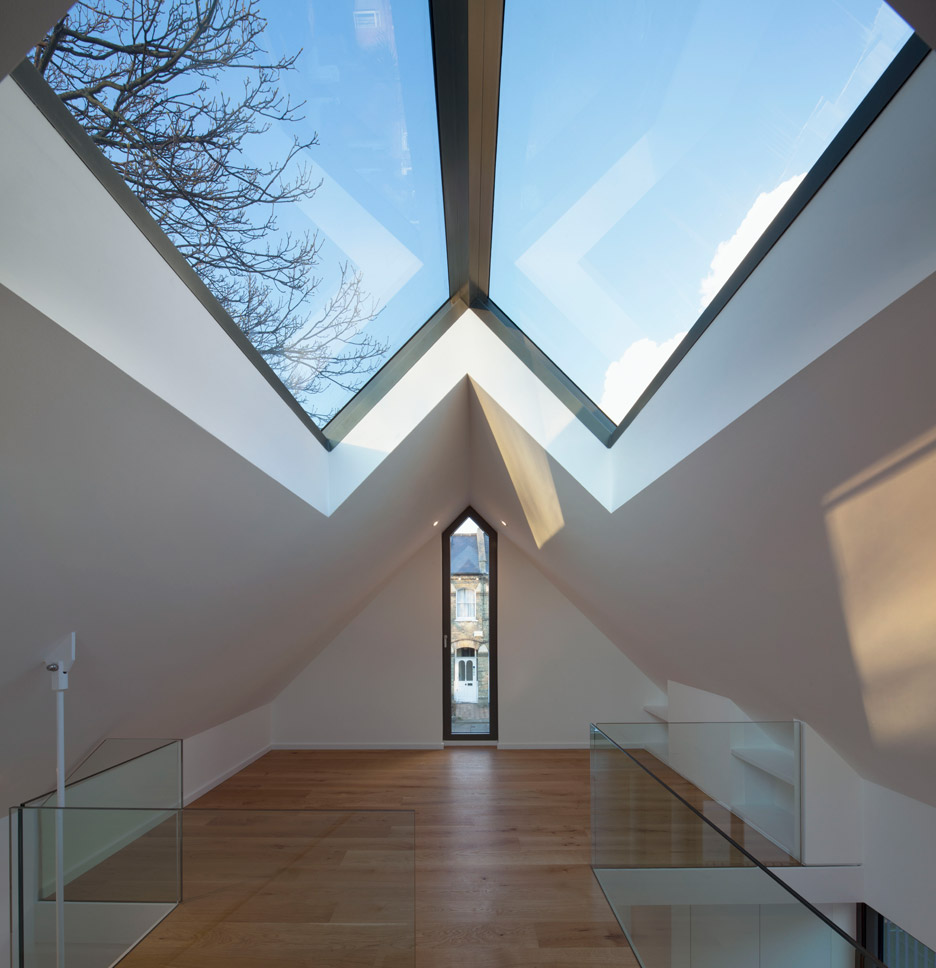
"The building's form came about from the nature and size of the site and our attempts to maximise the space within that volume," Bridges added.
"The central window is there to accentuate the height and sense of space – the house is deceptively small from the outside and surprisingly large once inside."
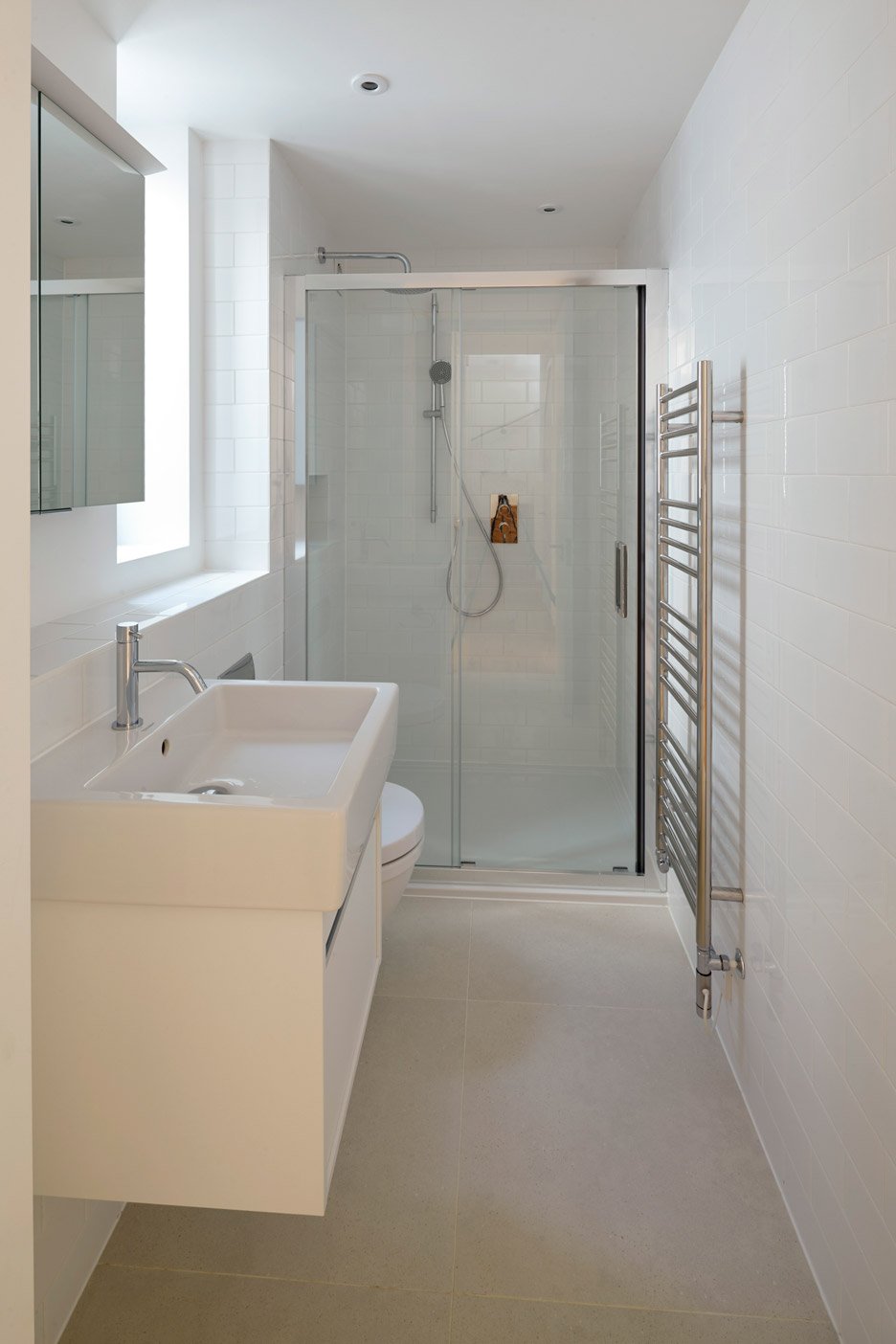
The entrance opens directly onto the kitchen and a living area, which is lined on one side with folding doors that connect it with a patio. On either side of the patio, lightwells extend down to the bedrooms, which each open onto their own small courtyards.
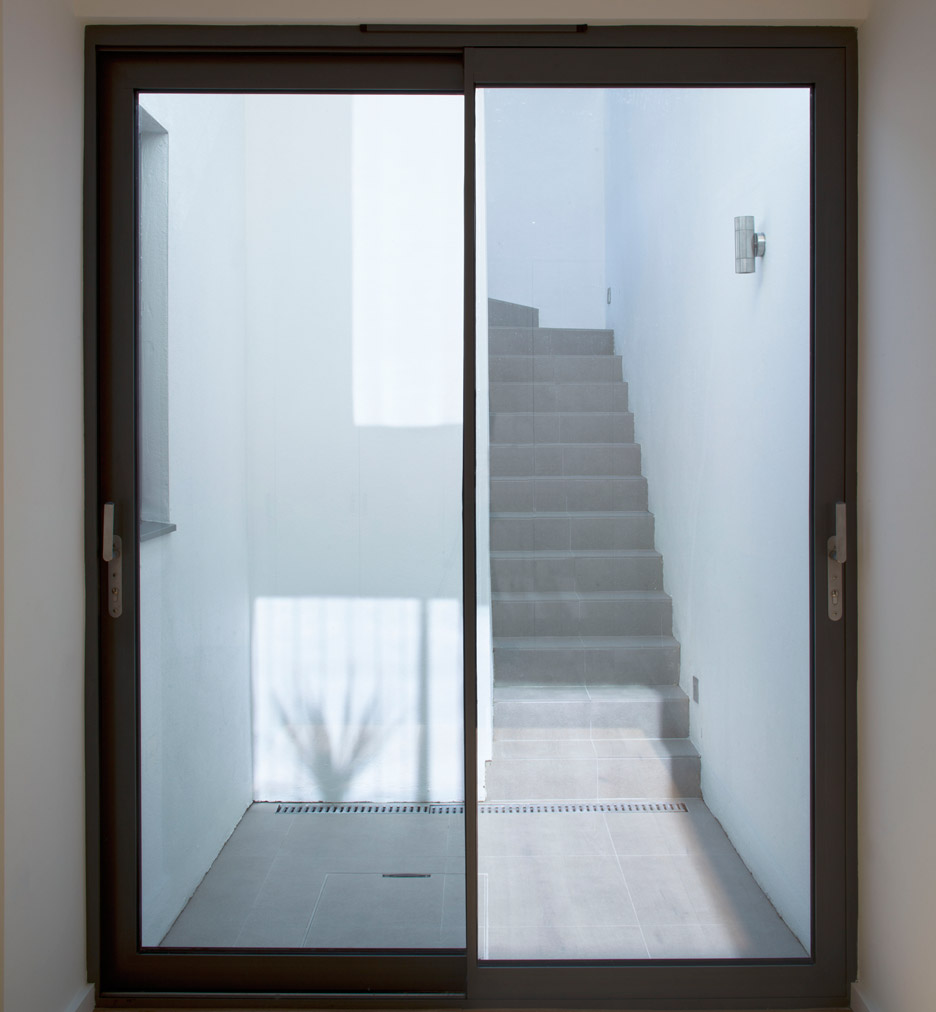
Next to the kitchen, a steel staircase that ascends to the mezzanine provides a focal point at the centre of the house. Its lightweight construction, featuring open treads and glass balustrades, helps light to pass through.
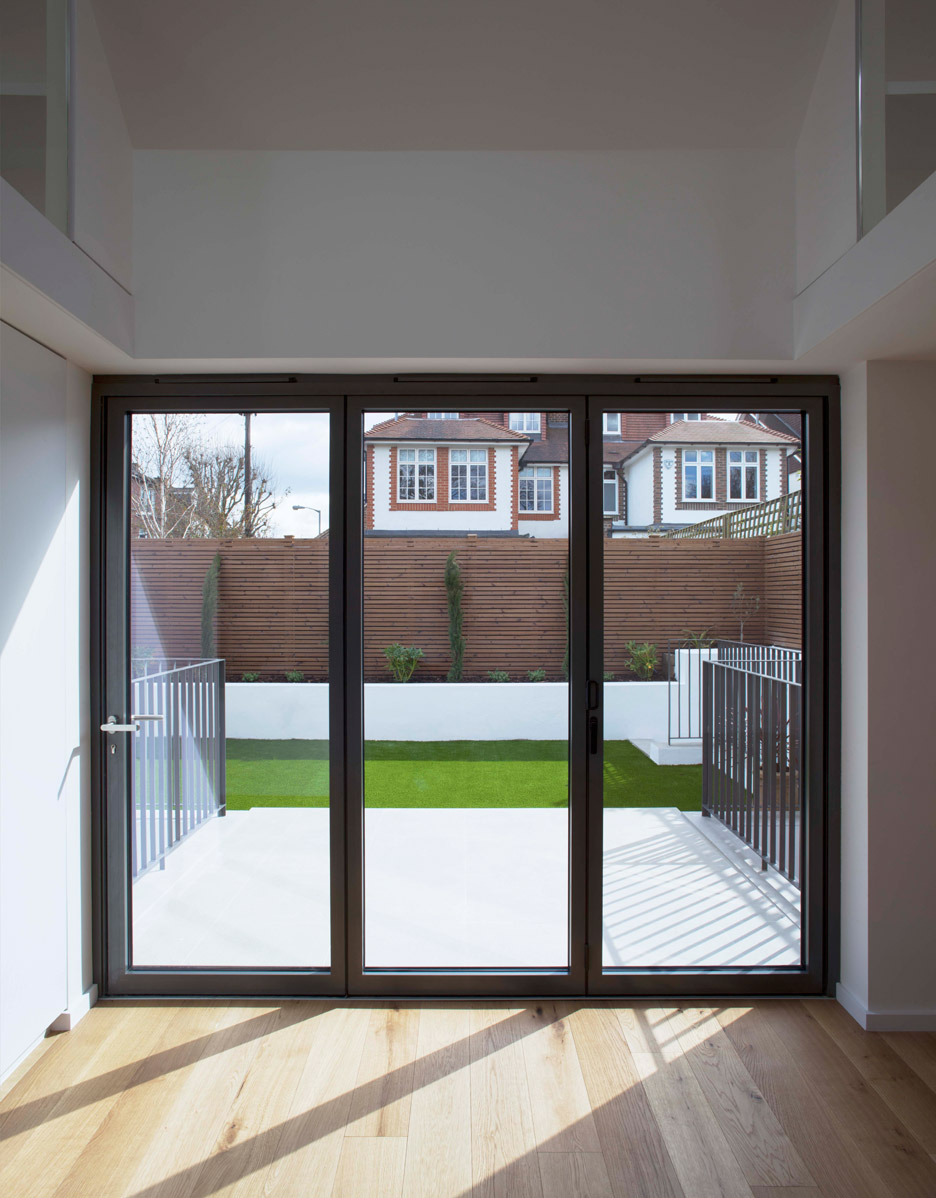
The mezzanine accommodates an area designated as a study and living room. This space is arranged around a void that allows light from a large skylight over the ridge of the roof to reach the spaces below.
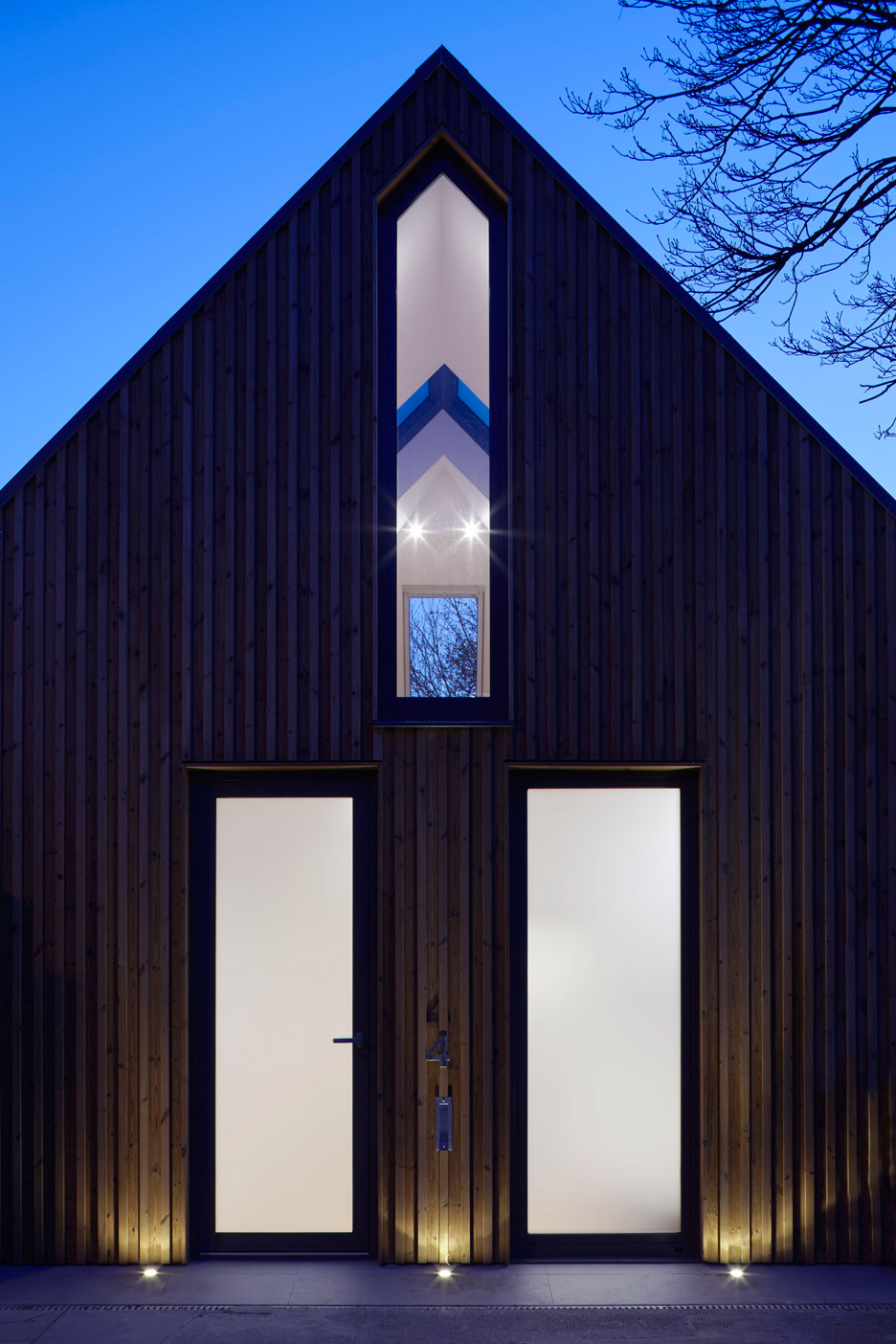
The mezzanine is tucked below the building's pitched ceiling and lined with glass balustrades to maintain the visual connection with the spaces below.
Photography is by Logan Irvine-MacDougall.
Like Dezeen on Facebook for the latest architecture, interior and design news »
