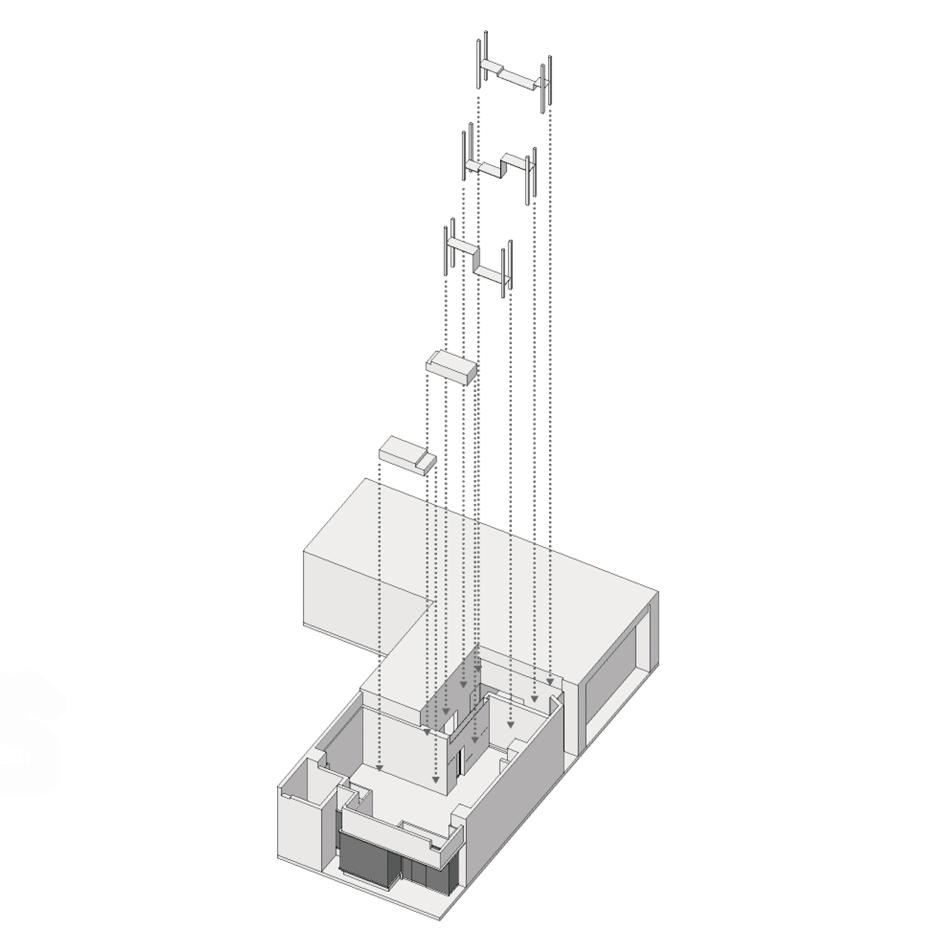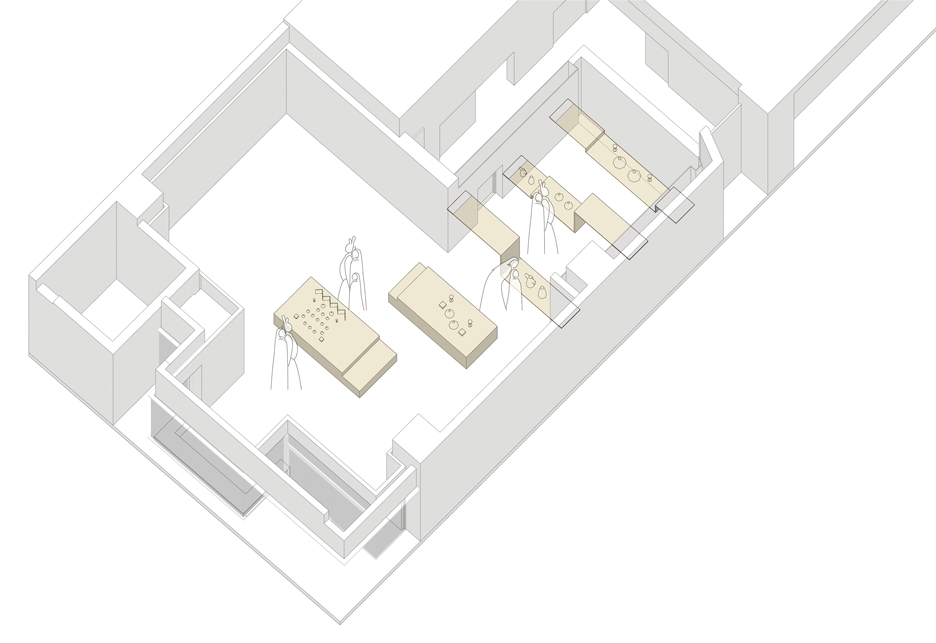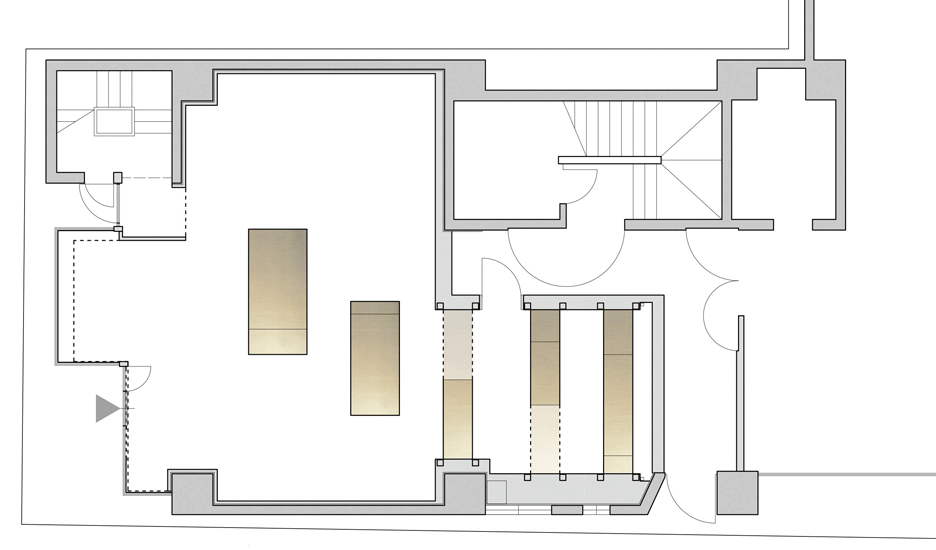Sasaki Architecture and Atelier O design minimal gallery space for traditional porcelain dolls
Japanese practices Sasaki Architecture and Atelier O have transformed the ground level of a 40-year-old warehouse in Tokyo into a gallery for traditional Hina dolls (+ slideshow).
The Beishu Gallery is located in Taito area of Tokyo, inside an old warehouse building that previously served as a noodle restaurant.
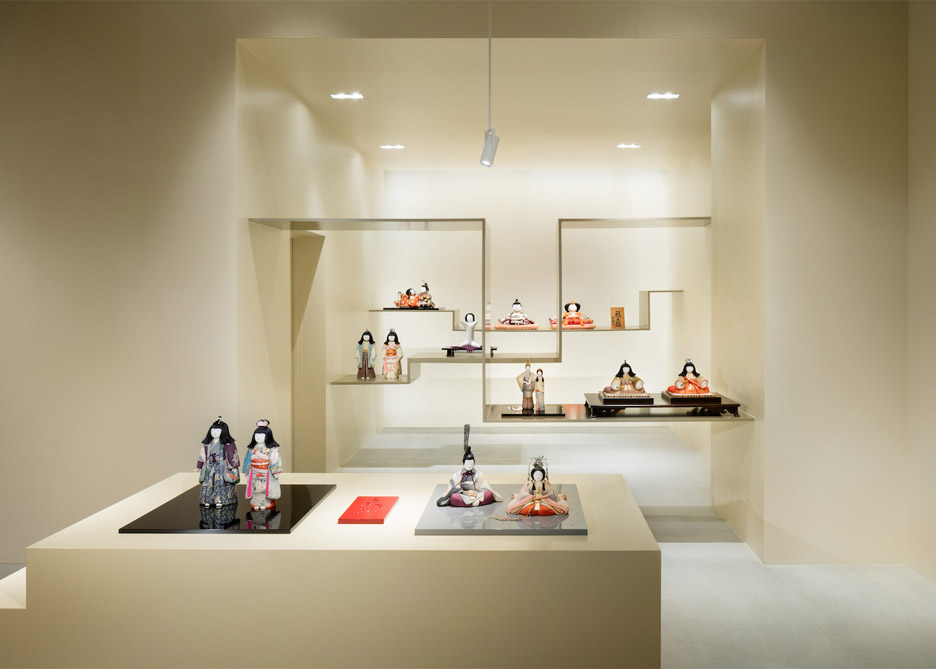
The Beishu brand has long-produced traditional Hina dolls, which are typically dressed in the costume of the Japanese noble class.
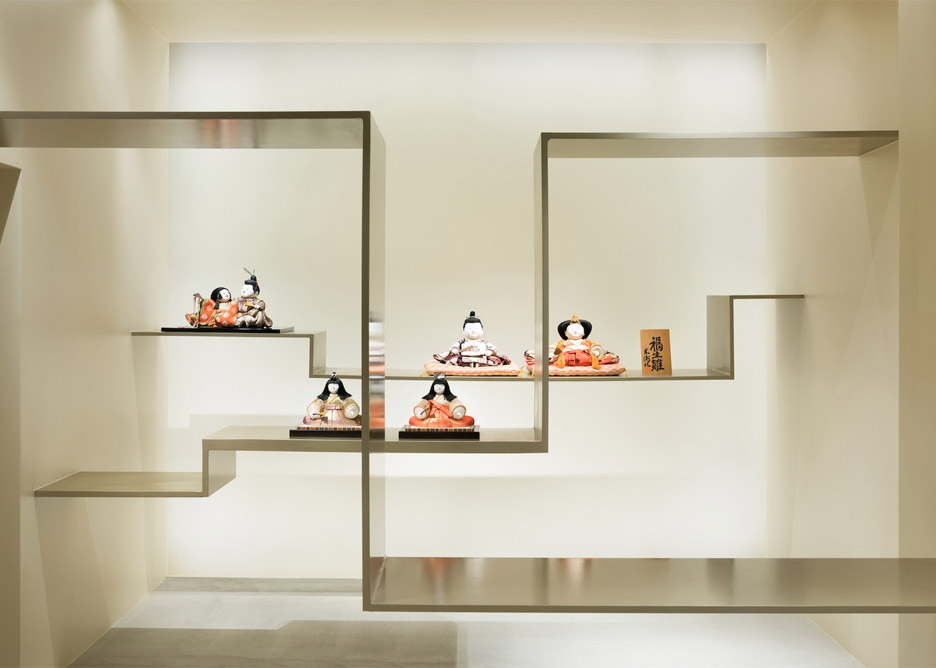
"Beishu Hara is the only doll maker recognised by Japan," the architects told Dezeen. "He believed ideal faces for dolls are that of children, and that is why he created plump and peaceful face like a Buddhist statue."
"Some of the dolls were presented to the crown prince at that time," they added. "They are popular among overseas royal families and celebrities."
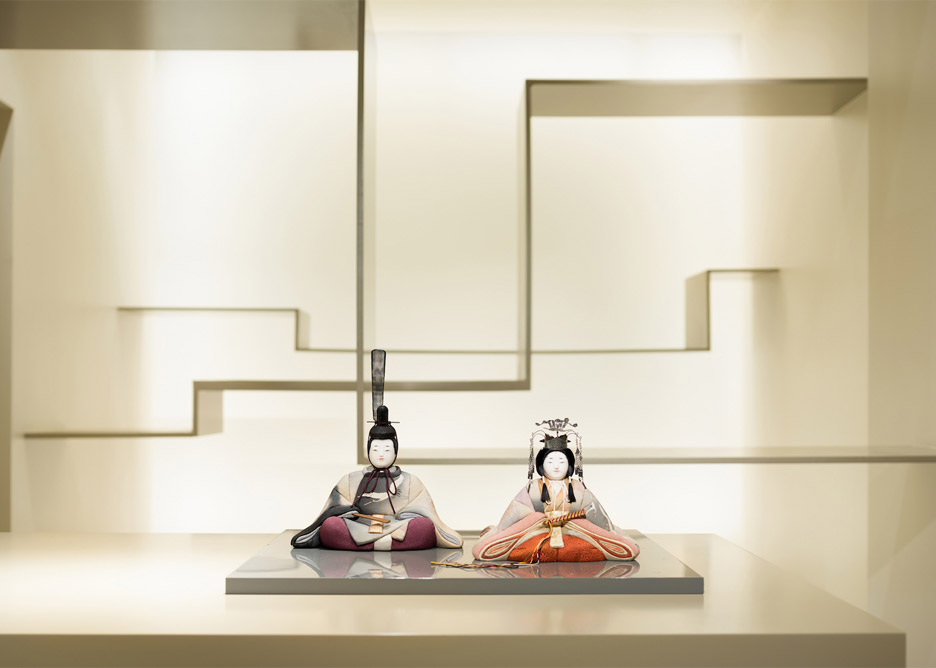
The space is split up into two zones, with the gallery situated at the front and a showroom at the back.
In the gallery, movable furniture is used to enable the space to be flexible. Pendant lights illuminate the dolls head-on, creating shadows across the walls.
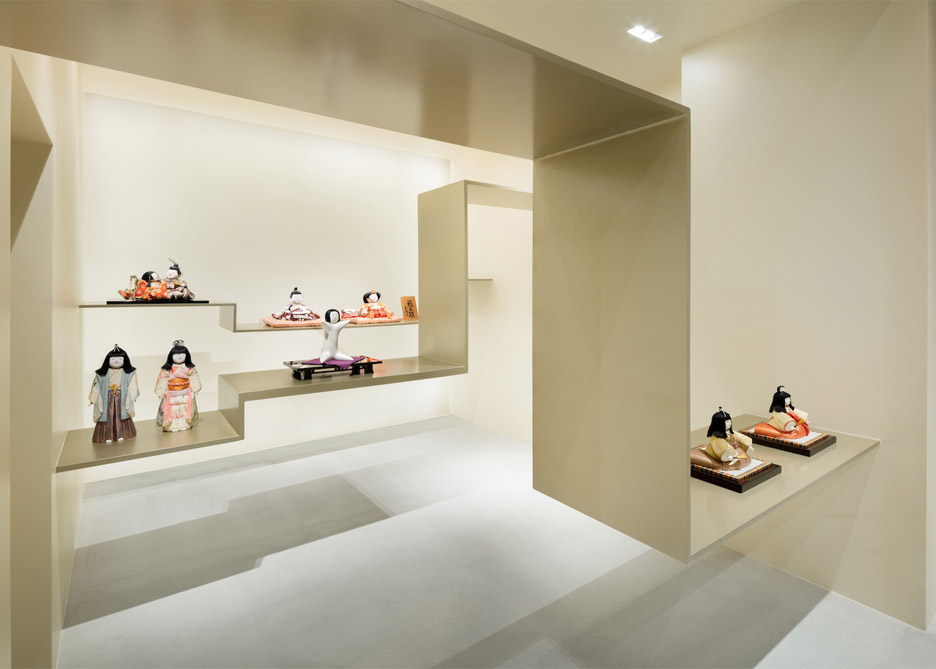
Inside the showroom area, Hina dolls are displayed upon rows of steel shelves that fold up to create doorways.
The shape and soft-yellow colour of these shelves is based on emakimonos – illustrated picture scrolls created between the 11th and 16th centuries in Japan.
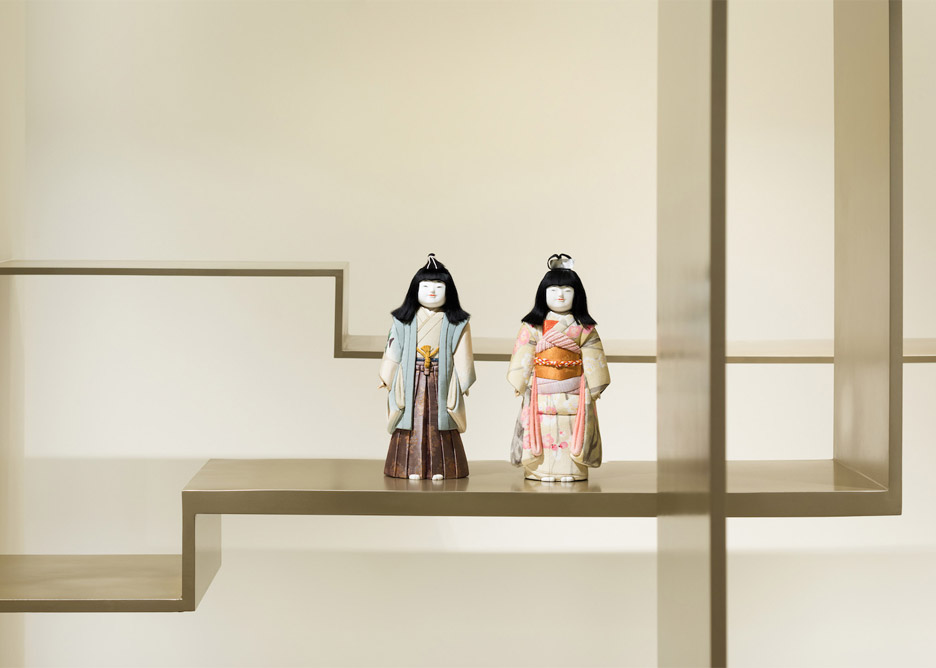
"Each set of dolls hovers in its own small world, like in emakimonos where each scene is depicted between the golden clouds," said Sasaki Architecture and Atelier O. "Every plane of the shelf drifts like a trailing cloud and acts as a stage to embrace individual story of the dolls."
"The colour selected for the metal is close to the colour of the emakimono," they added.
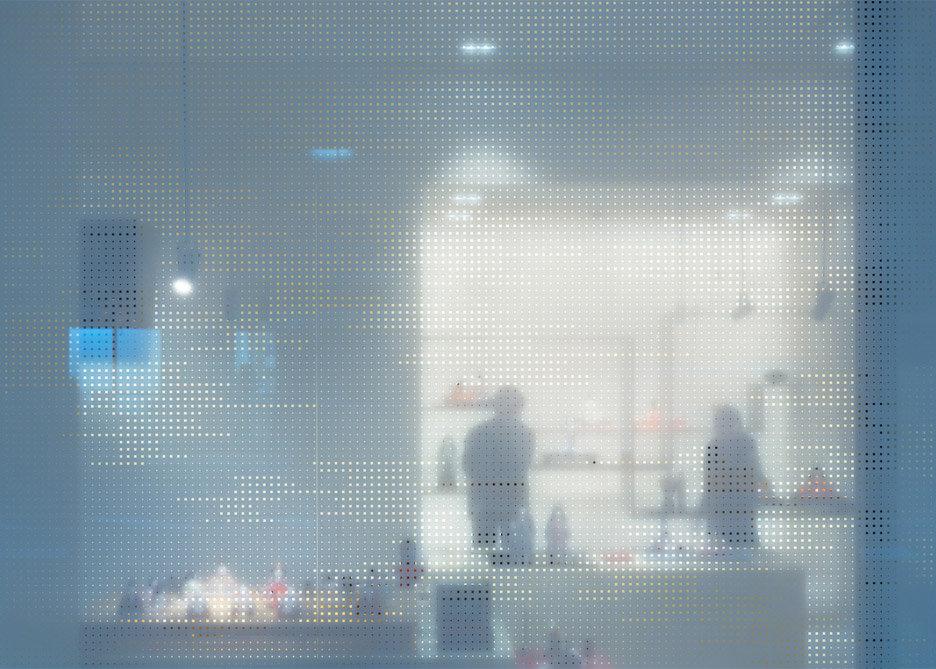
This style of illustration also influenced the pattern across the building's glass facade, which features a dot gradient that the architects describe as a "reinterpretation of a traditional cloud pattern".
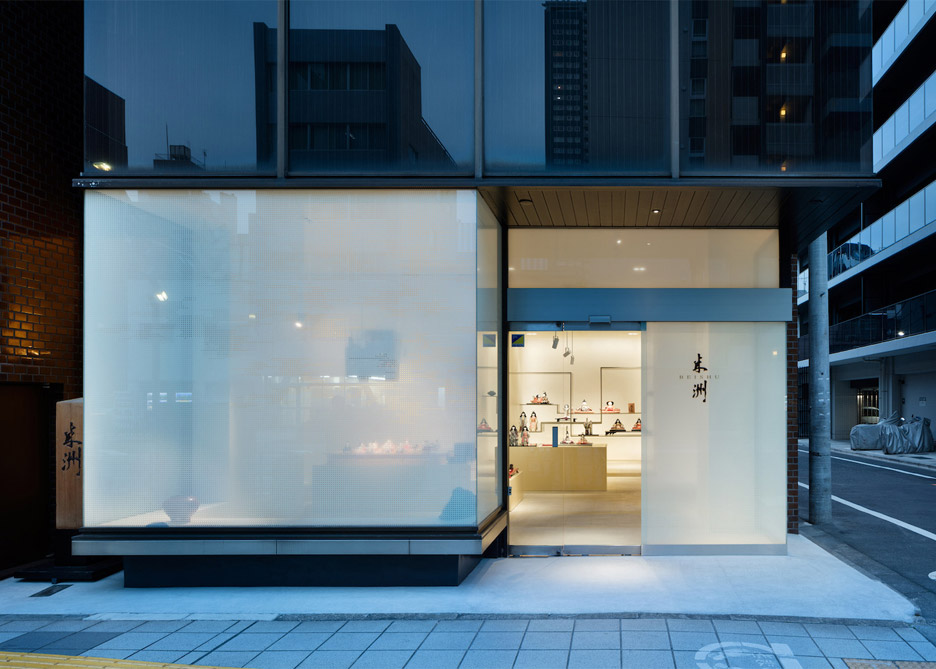
Other shops and exhibition spaces that promote traditional Japanese crafts include a kimono shop in Kyoto and an installation using hemp fabrics for a Tokyo textile brand.
Photography is by Takumi Ota
Project credits:
Project name: Beishu Gallery
Architects: Ryuichi Sasaki, Sasaki Architecture and Rieko Okumura, Atelier O
Design Team: Ryuichi Sasaki, Rieko Okumura, Gen Sakaguchi, Michal Rogozinski
Light Design: Kazuhiro Nagashima, Chips LLC and Natsuha Kameoka, Lighting Sou
Structure Engineer : Takushi Nakata, Rhythm Design Mov
Producer: E-Sohko Group
Contractor: E-Sohko Group + Urban Plan
Client: Beishu
