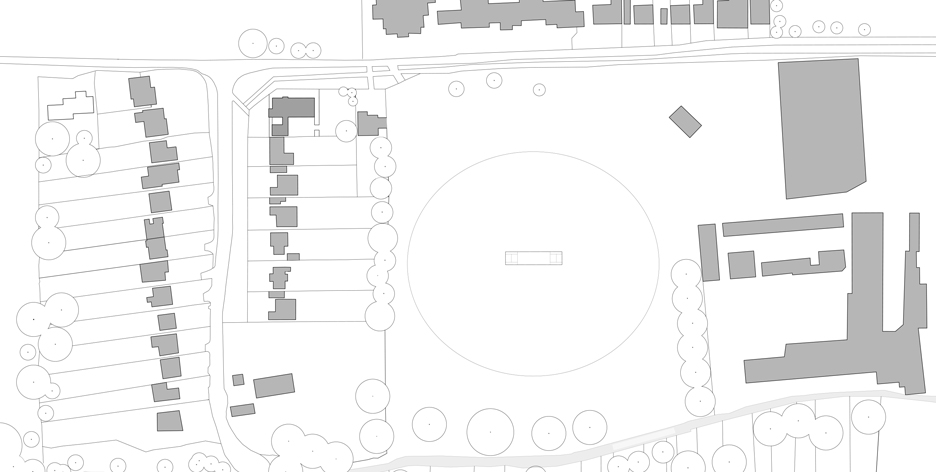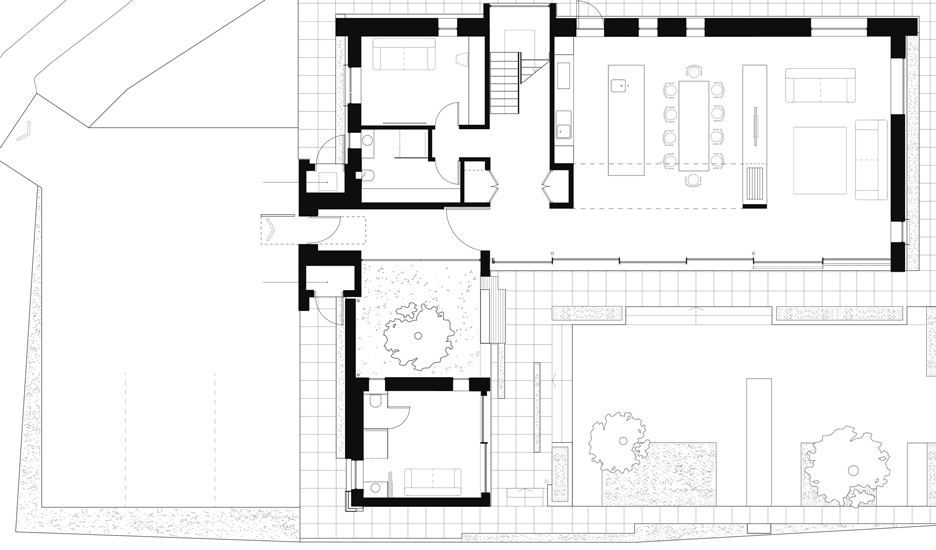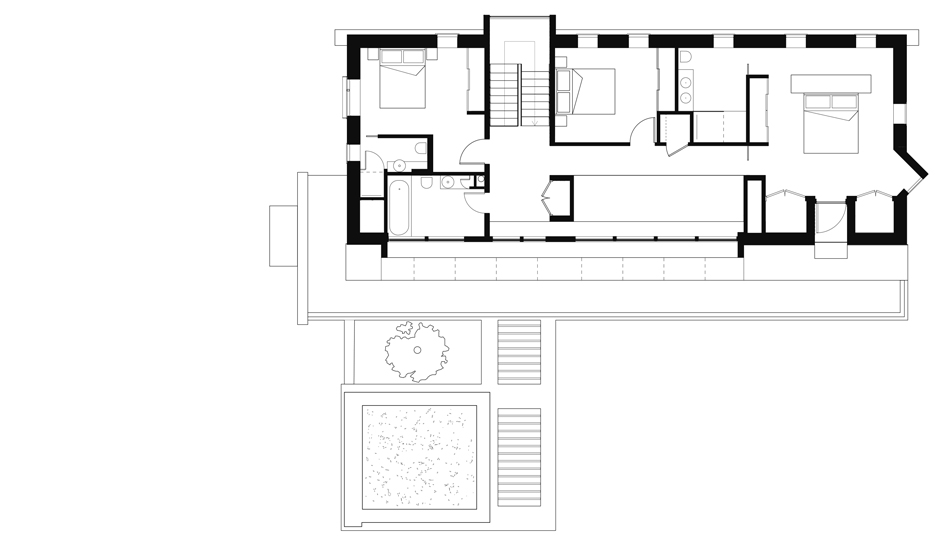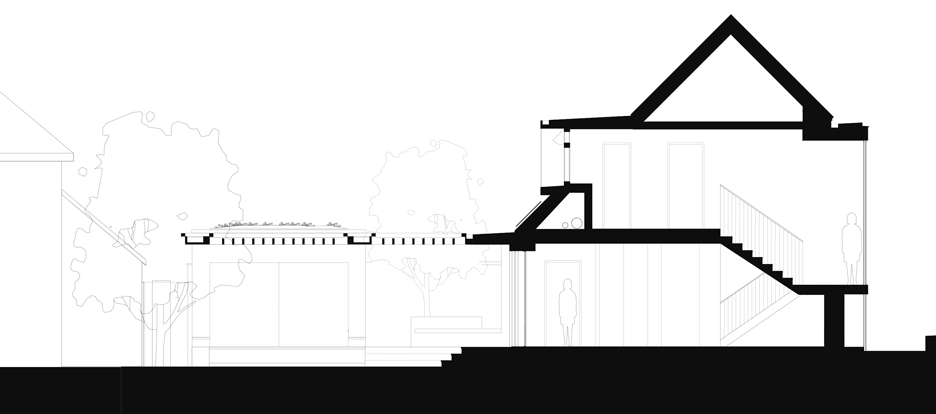Rugged flint walls contrast dark cedar gables of House 19 by Jestico + Whiles
Dark-stained cedar gables contrast with knapped flint walls at this English countryside house, designed by London-based Jestico + Whiles for one of the firm's directors (+ slideshow).
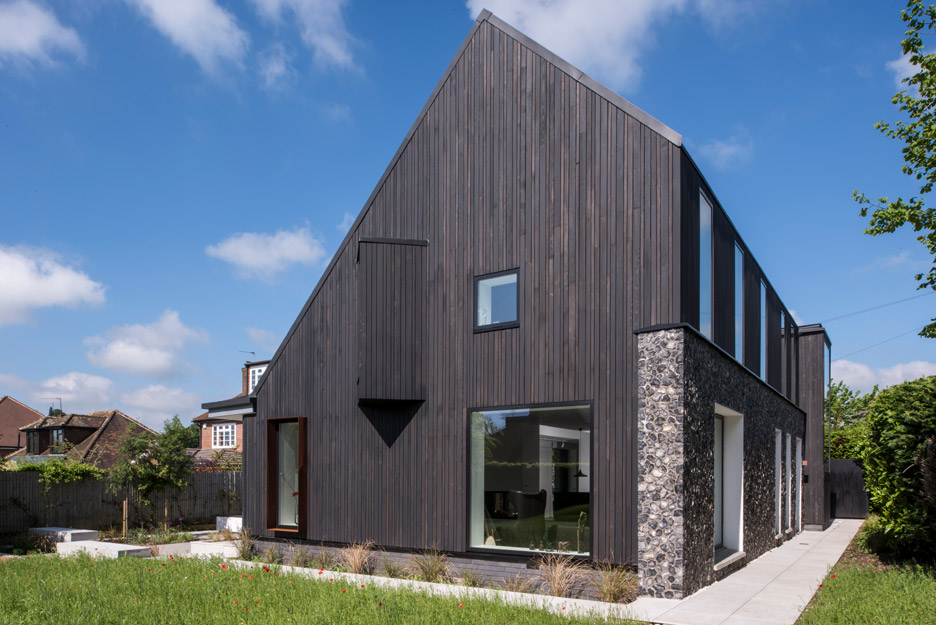
House 19 is located in the Chiltern Hills – a picturesque countryside district 30 miles northwest of London.
Flint occurs naturally in the Chilterns' chalk-based soil. The hard material is traditionally used in tool and weapon making, but has recently become popular as an architectural cladding.
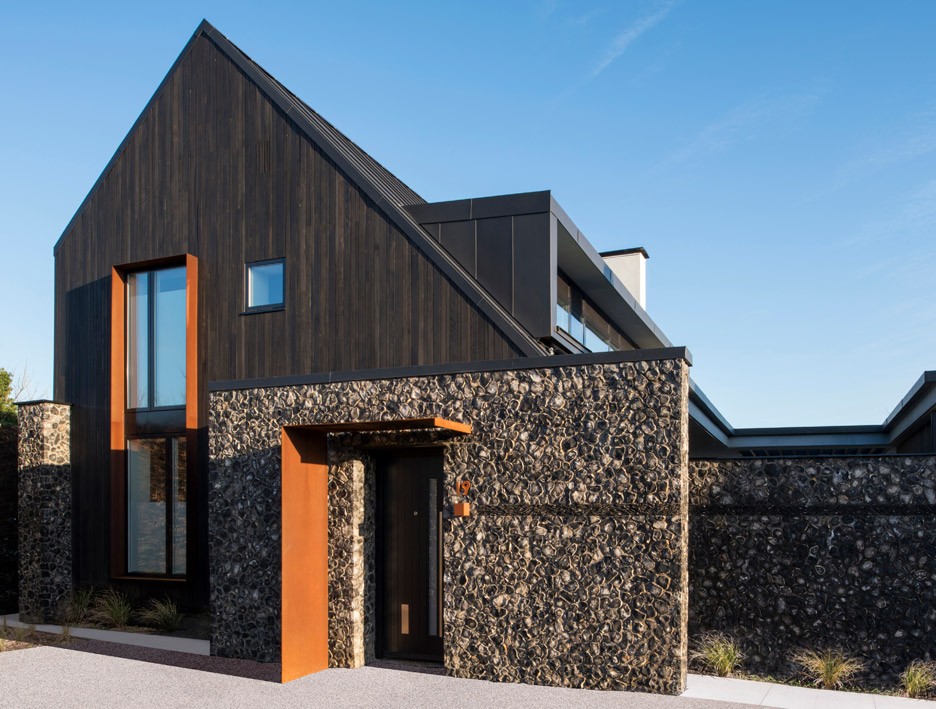
Jestico + Whiles chose to use the material for a selection of the exterior walls. It was prepared for construction purposes by knapping, which is the process of striking the stone to achieve a flatter, more workable shape.
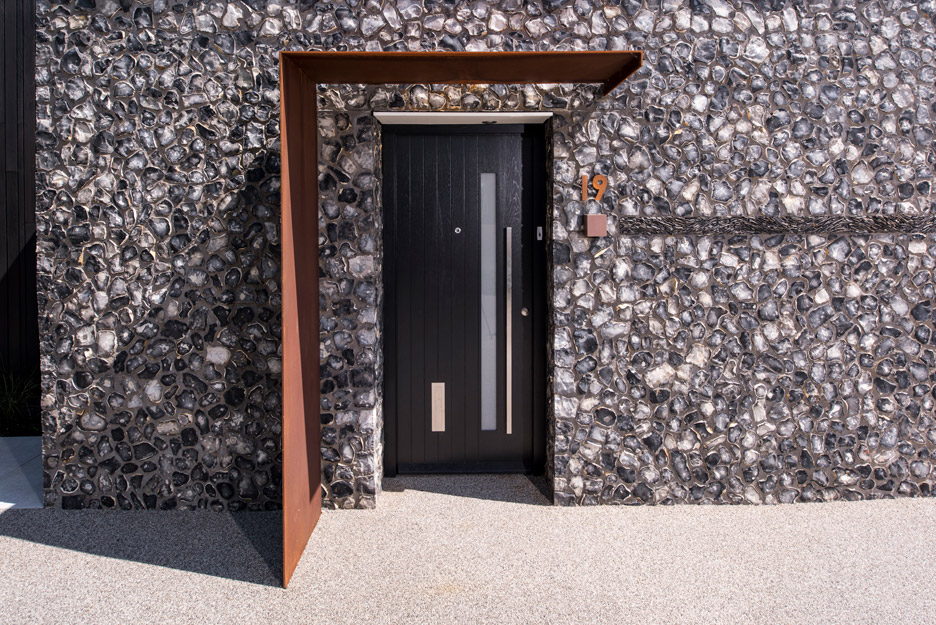
The flint-clad walls frame the steeply pointed gables, which are clad with black-stained cedar boards, referencing some of the pre-20th century cultural buildings in the area.
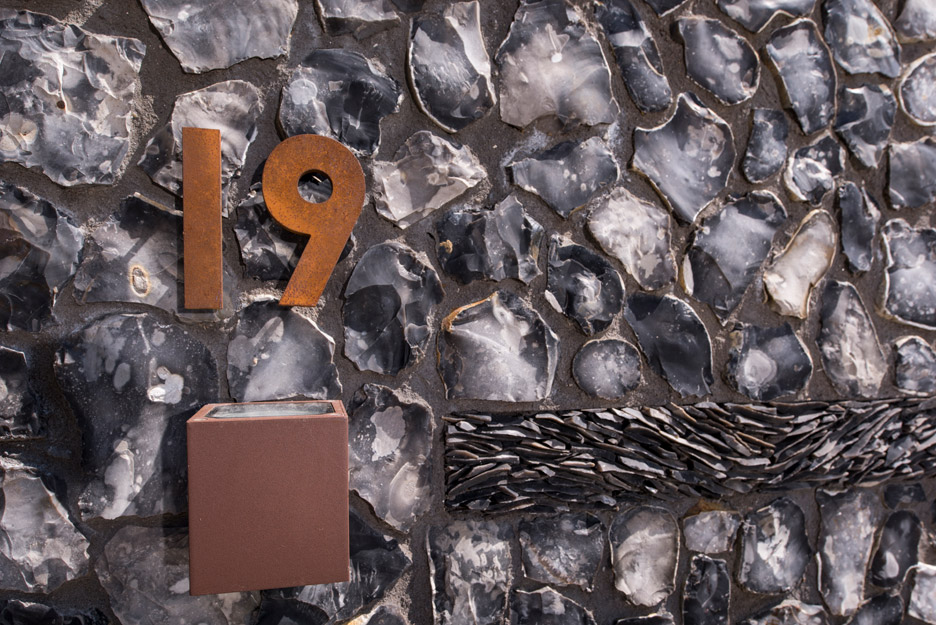
"Flint is one of the oldest materials in the area," explained Jestico + Whiles director Heinz Richardson, who designed the house for himself and his family.
"The material choices for the house were to do with rooting it into the history of the area really."
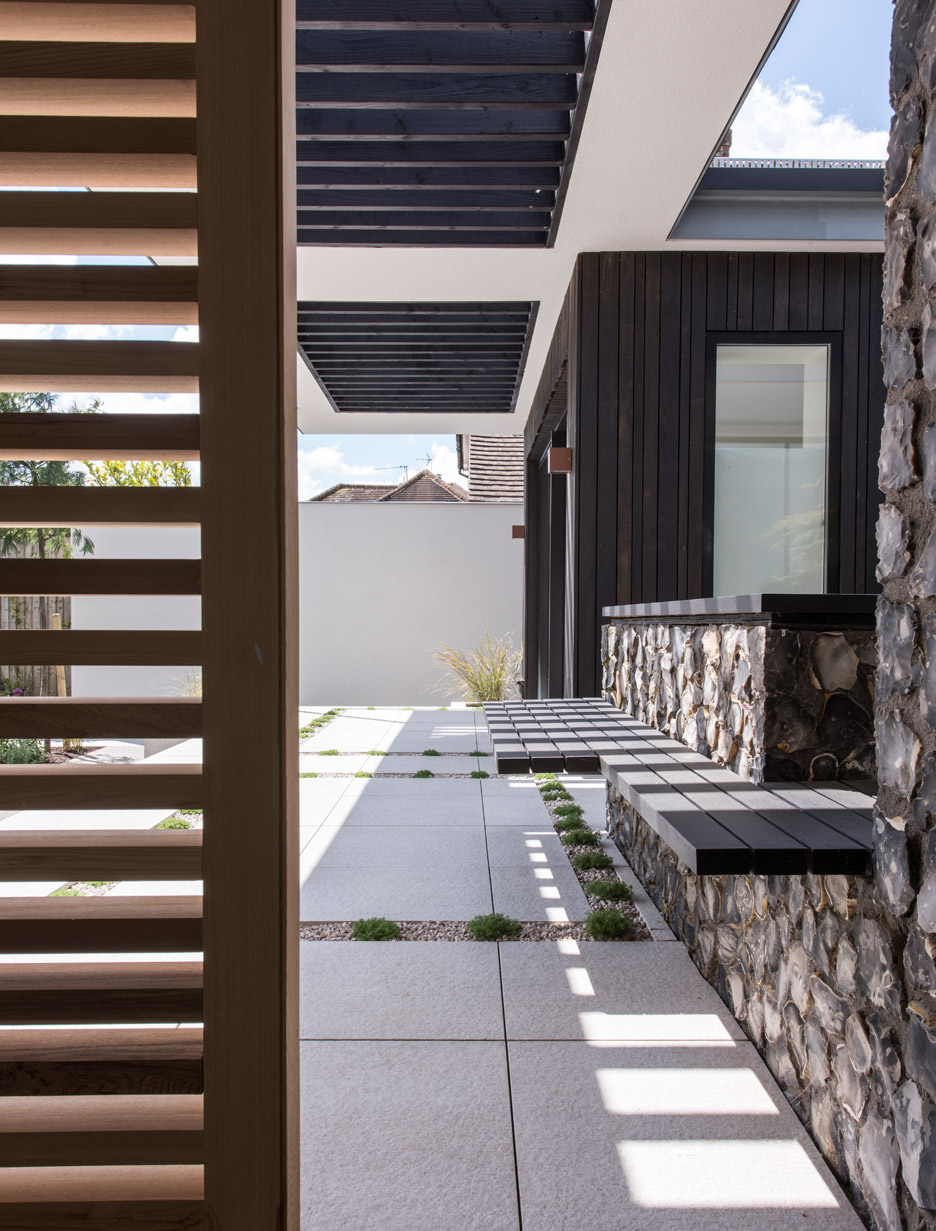
House 19 is one of 20 projects nominated for the 2016 RIBA House of the Year competition. Also on the longlist this year is a London residence camouflaged with mirrors and an "earth-shelter" nestled against a Gloucestershire hillside.
One of its successes, according to Richardson, it that it is not exclusively tailored to his personal needs.
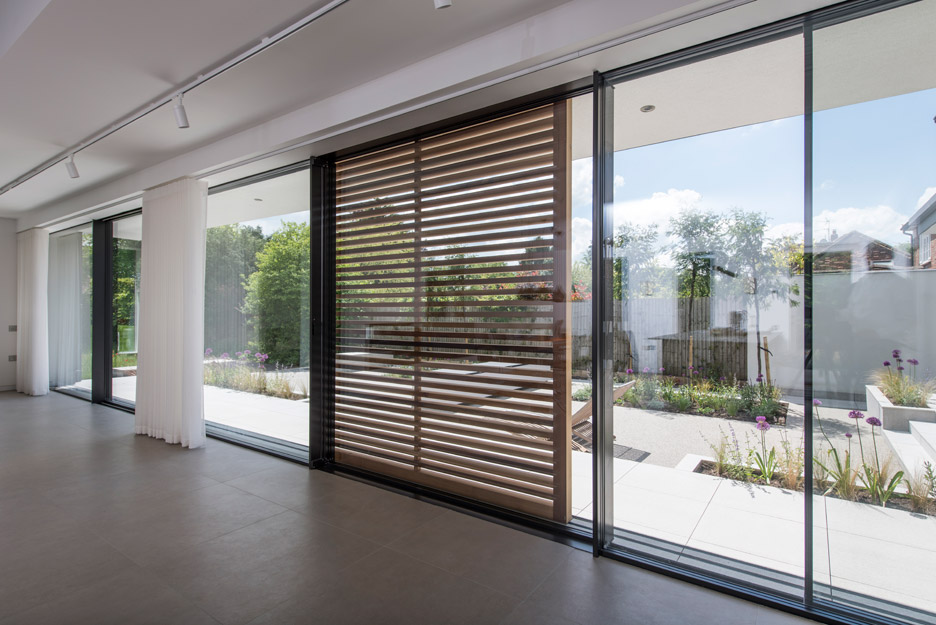
"I thought about every detail very carefully," he told Dezeen.
"I realised that ownership of the house will pass on from me to the next generation whoever buys it, and therefore to build a house bespoke to me and my current needs would not be the best use of the site," he continued.
"The house is designed so that somebody in the future can adapt the house."
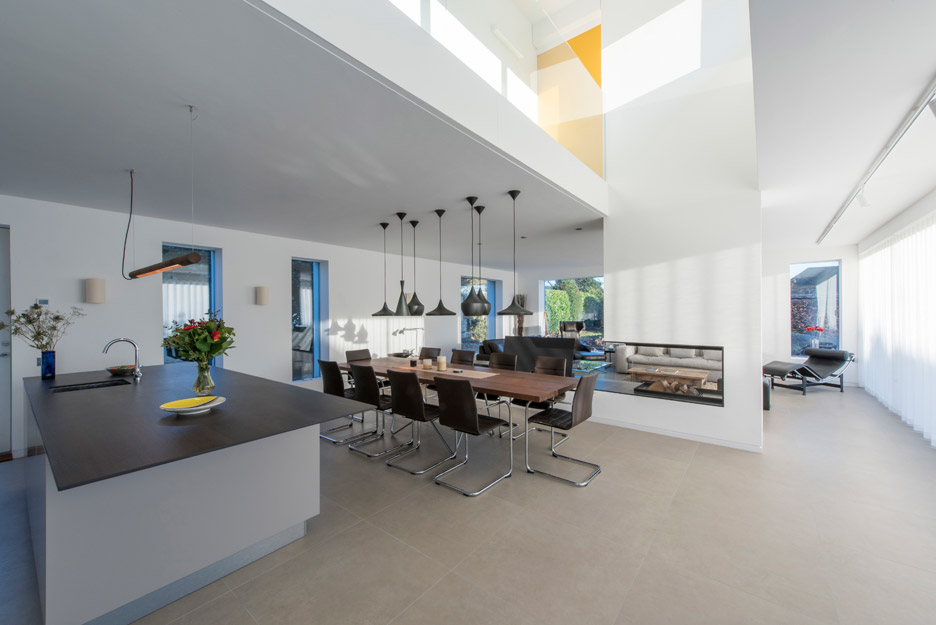
The house's L shaped plan follows the street line and sits amongst a wild garden. Topsoil leftover from the construction process was used to create a berm – a grass-covered mound of earth where residents can sit and watch the sun set.
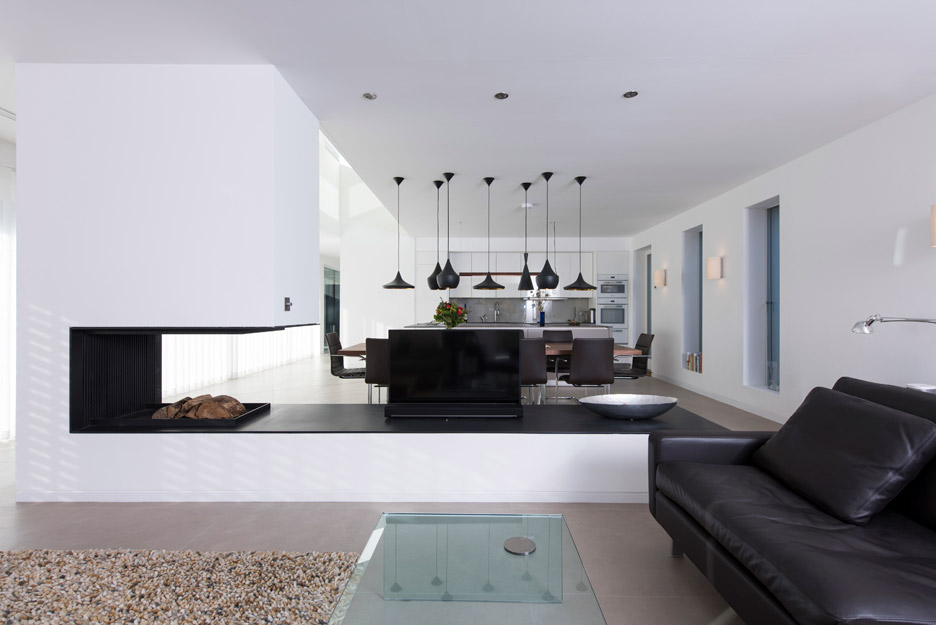
Inside, the focus of the home is a large open-plan living space which is bordered on its south side by a wall of glazing. A walnut dining table sits at the heart of the room, with Thonet-style tubular steel chairs and a cloud of black pendant light fittings.
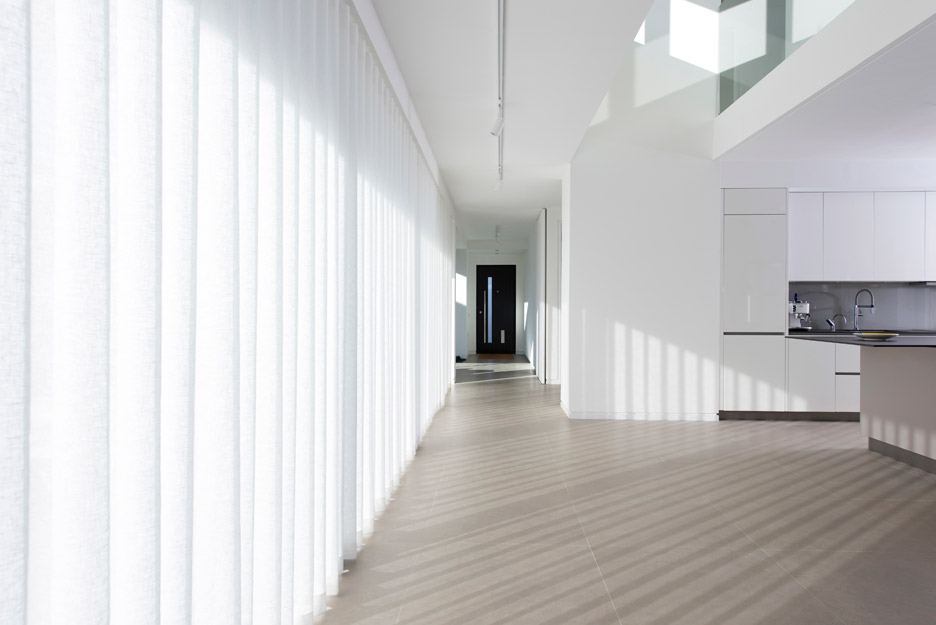
A monolithic white fireplace and a large chimney separate a lounge space, flanked by floor-to-ceiling glazing. This, along with a Le Corbusier-designed LC4 chaise-longue, were intended to create a Modernist aesthetic.
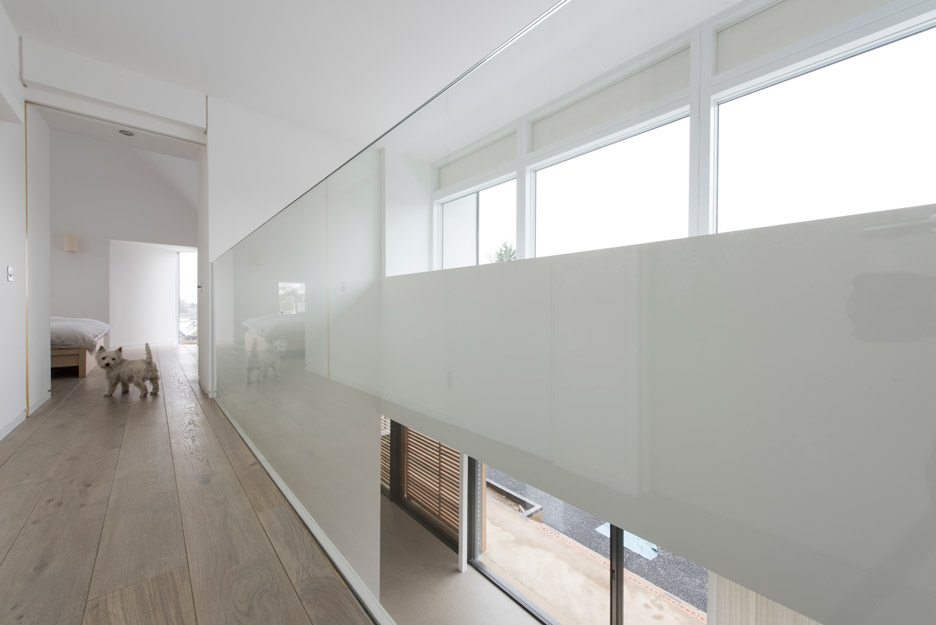
Upstairs, a gallery corridor overlooks the living space, leading through to the master bedroom suite.
The first space features an elongated dormer window that funnels daylight into the room below, while the second has a faceted window framing views over the Misbourne Valley.
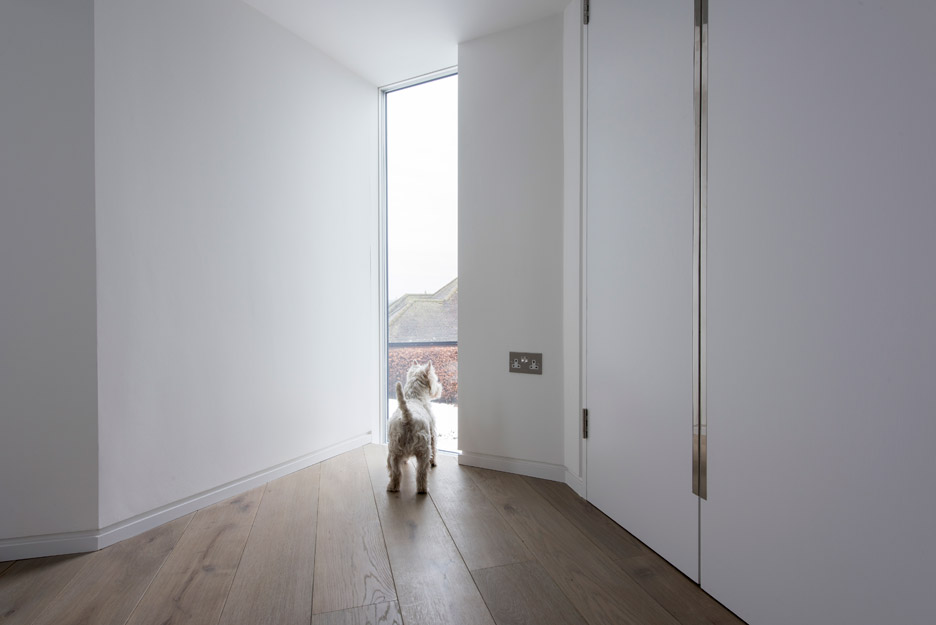
"I've worked hard to manipulate the light throughout the day so you get a changing light quality through the seasons and through the daily cycle" explained Richardson.
"People come and they say its a very calm serene space, because of the light and because of the simplicity of the furnishings and the materials."
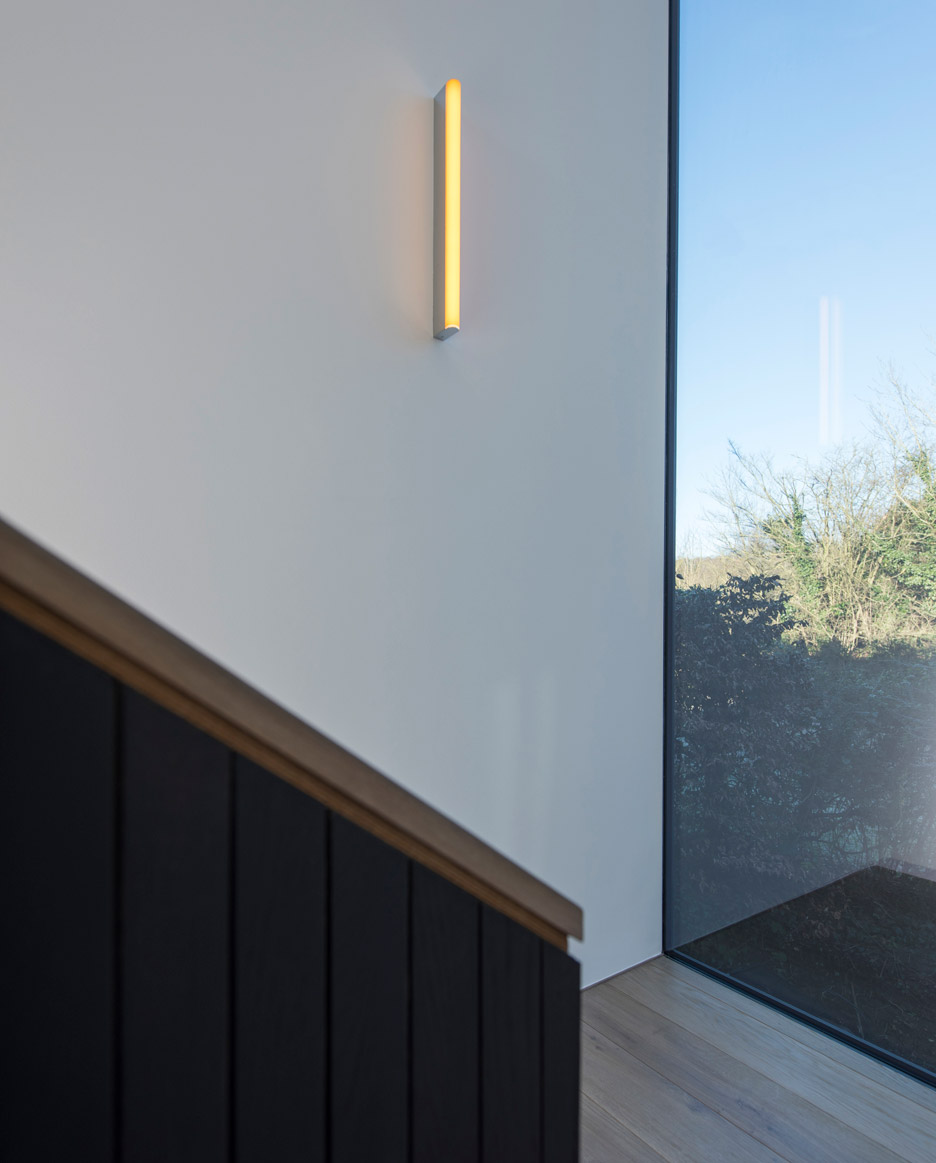
Cedar screens – this time unstained – modulate the light entering through the expansive glazing.
The staircase balustrade echoes the stained cedar of the gable facades, while Corten steel accents that frame the entrance and windows are mirrored in the kitchen, where a rusty steel pipe has been repurposed into a light fitting over the countertop.
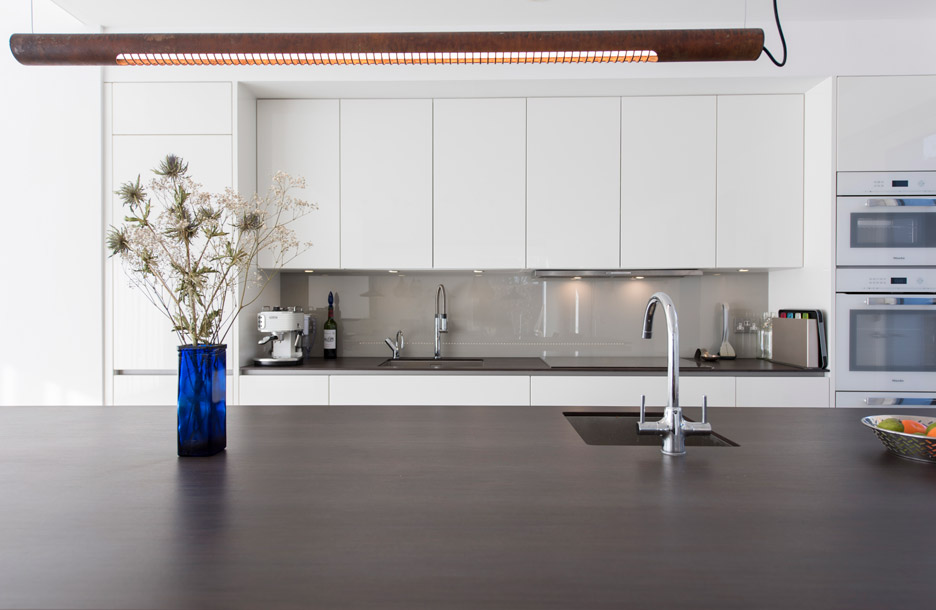
Sliding glass walls allows the house to open out to the courtyard and garden. Part of this space is covered by a slatted timber canopy, which casts broken shadows across the ground.
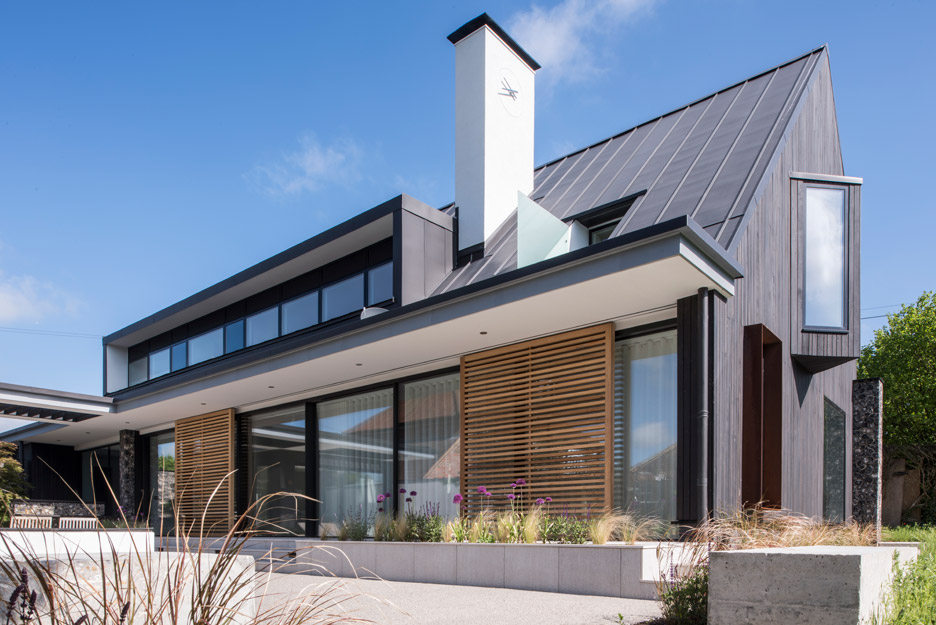
Rectangular planting beds filled with long grasses and wild flowers define changes in level. Borders of chamomile follow the shape of the cedar openings above, and are designed to be trodden to fill the garden with a calming scent.
"People feel very uplifted when they come in, and then when they spend time there they comment on how peaceful it is," added Richardson.
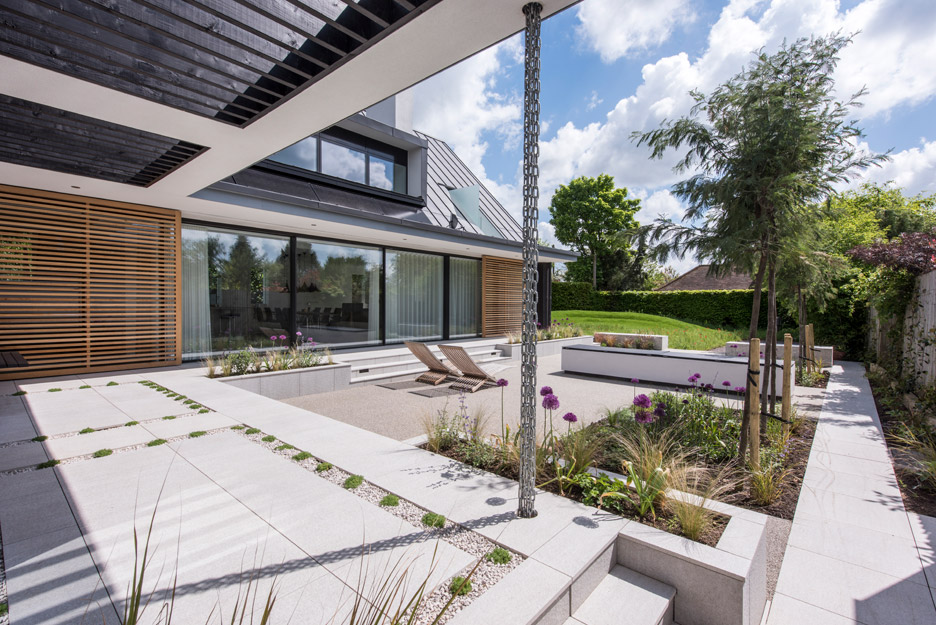
House 19 is also a carbon-neutral home. A ground-source heat pump and earth tube ventilation support the building's heating and cooling needs, and the zinc-clad roof houses photovoltaic solar panels on its expansive south-facing gable.
Photography is by Grant Smith.
