10 houses featuring excessively steep gable roofs
The A-frame roof, one of the oldest forms in construction, is back in vogue and pointier than ever. Here are 10 of the best examples that show why gabled roofs are the new flat roofs.
Rabbit Snare Gorge, Canada, by Design Base 8 and Omar Gandhi
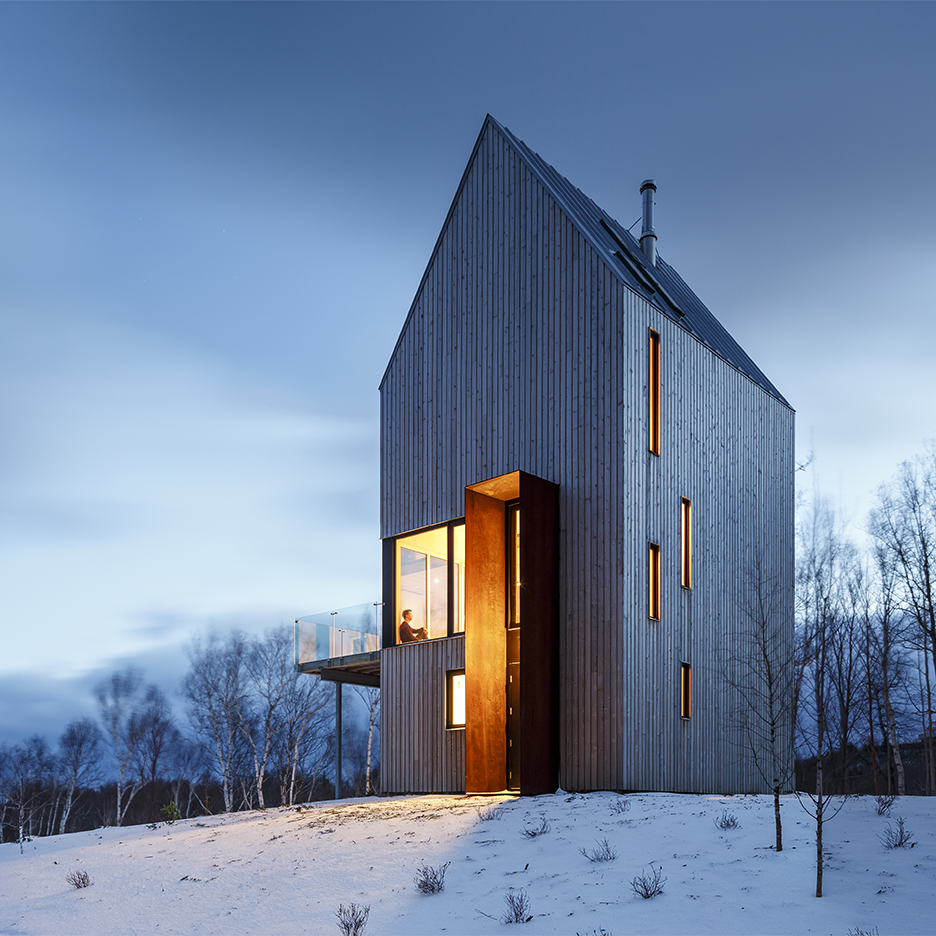
This timber-clad house on Canada's Cape Breton combines a tower-like structure with a steep pitched roof. Architects Design Base 8 and Omar Gandhi did this to take advantage of views, while ensuring the house is able to effectively shed snow and rainwater.
"The archetypal gable and shed forms of the cabin are combined to open views and follow the path of the sun, emphasise the major interior spaces, and accentuate the verticality of the tower," they said. Find out more about Rabbit Snare Gorge »
Fahouse, Canada, by Jean Verville
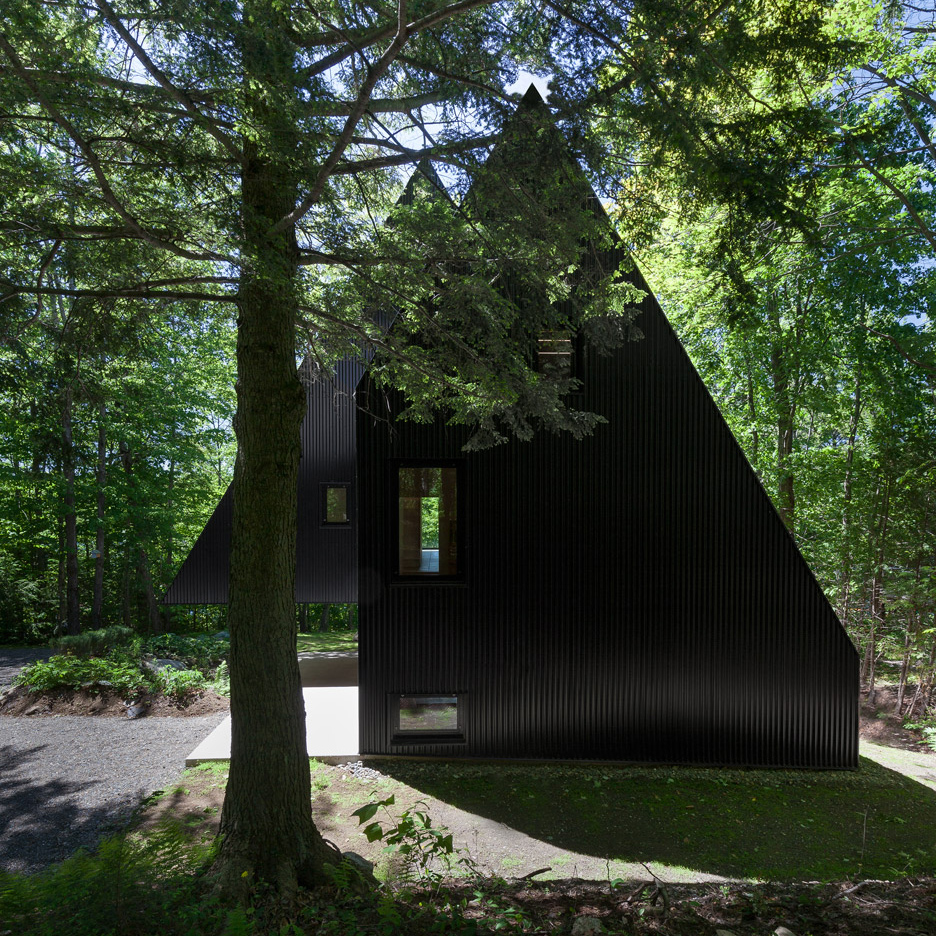
Canadian architect Jean Verville had children's fairy tales in mind when designing this holiday cabin in rural Quebec, which features black corrugated steel cladding and a glazed base.
"Derived from the archetypal figure of the house, the double triangular prism perfectly illustrates childhood and characterises the whole development of this project," he said. Find out more about Fahouse »
Triangle House, USA, by Doon Architecture
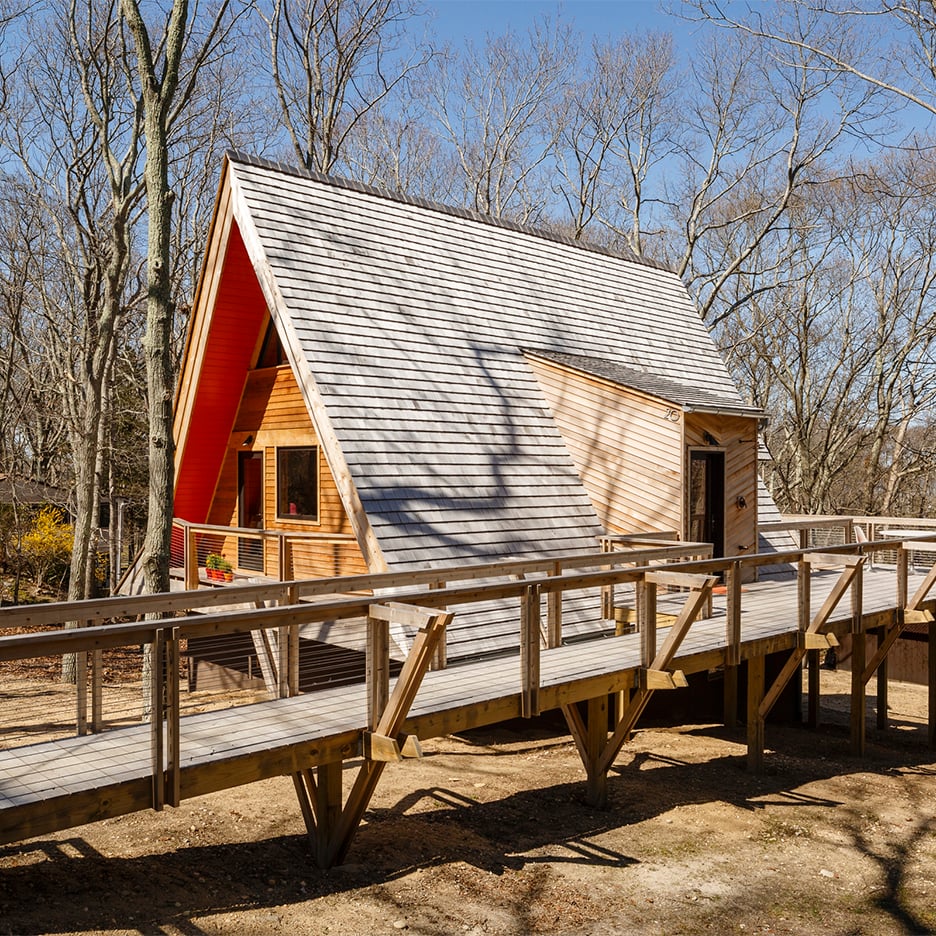
Rather than building a new holiday home in an area of Long Island known for its "outrageous housing market", Edgar Papazian of New York studio Doon Architecture chose to revamp an A-frame cabin dating back to 1965.
Despite its angular walls, Papazian said the building has "just enough room for everything". His largest addition is a dormer-type structure that contains an entry vestibule. Find out more about Triangle House »
Villa for Younger Brother, Iran, by Next Office
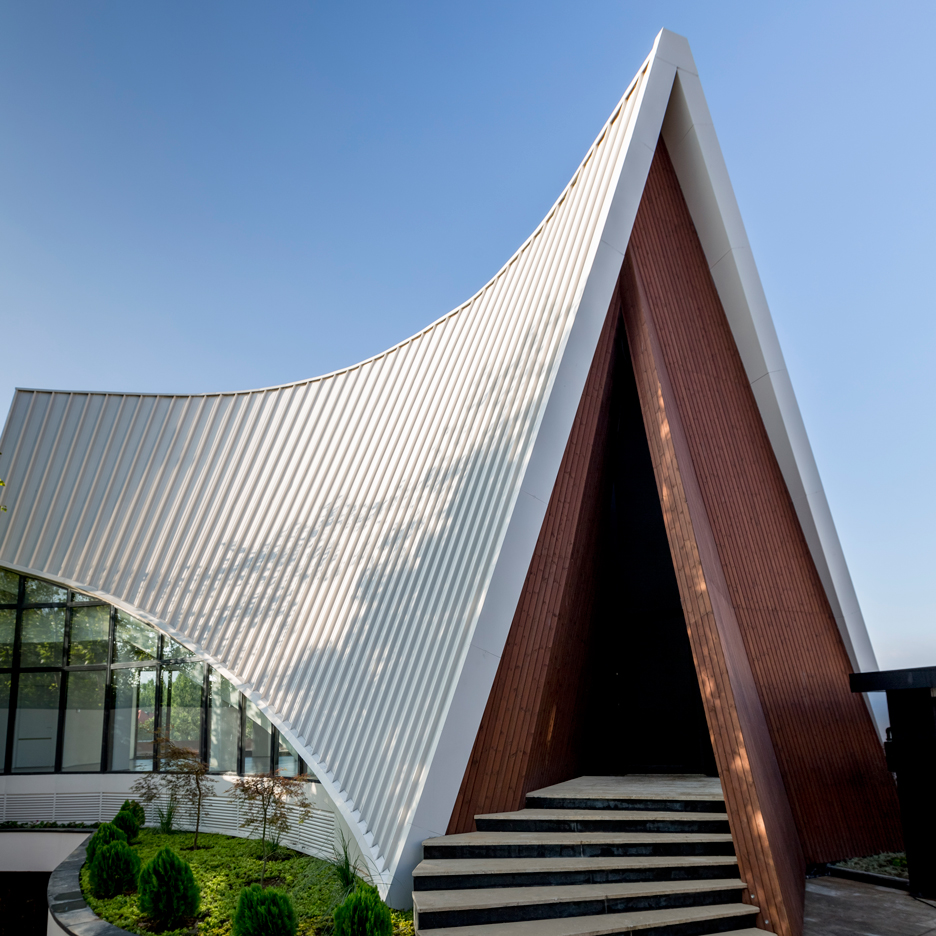
A steeply pitched roof features on just one side of this house in Tehran by local firm Next Office. The intention was to make a strong architectural statement while also referencing traditional Iranian construction.
"The choice of this sectional configuration is very much informed by the long history of sloped roof construction in northern Iran," explained Next Office. "Yet the conventional form is revisited with a grain of salt." Find out more about Villa for Younger Brother »
Lake Cottage, Canada, by UUfie
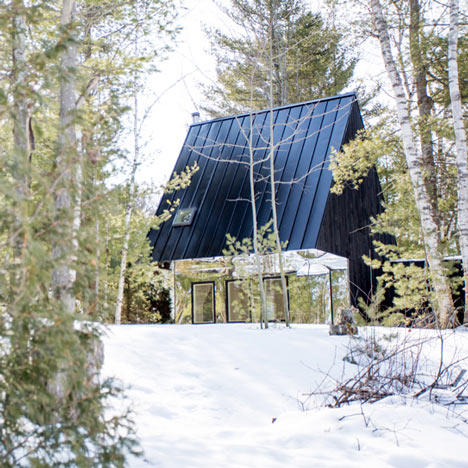
Canadian studio UUfie created a seven-metre-high roof for this extension to a woodland home in Ontario, which also features a mirrored entrance. Occupants are meant to feel like they live in a treehouse.
"Lake Cottage is a reinterpretation of living in a treehouse where nature is an integral part of the building," said the architects. "Mirrors further give the illusion of the building containing the forest inside." Find out more about Lake Cottage »
House in Utsunomiya, Japan, by Suppose Design Office
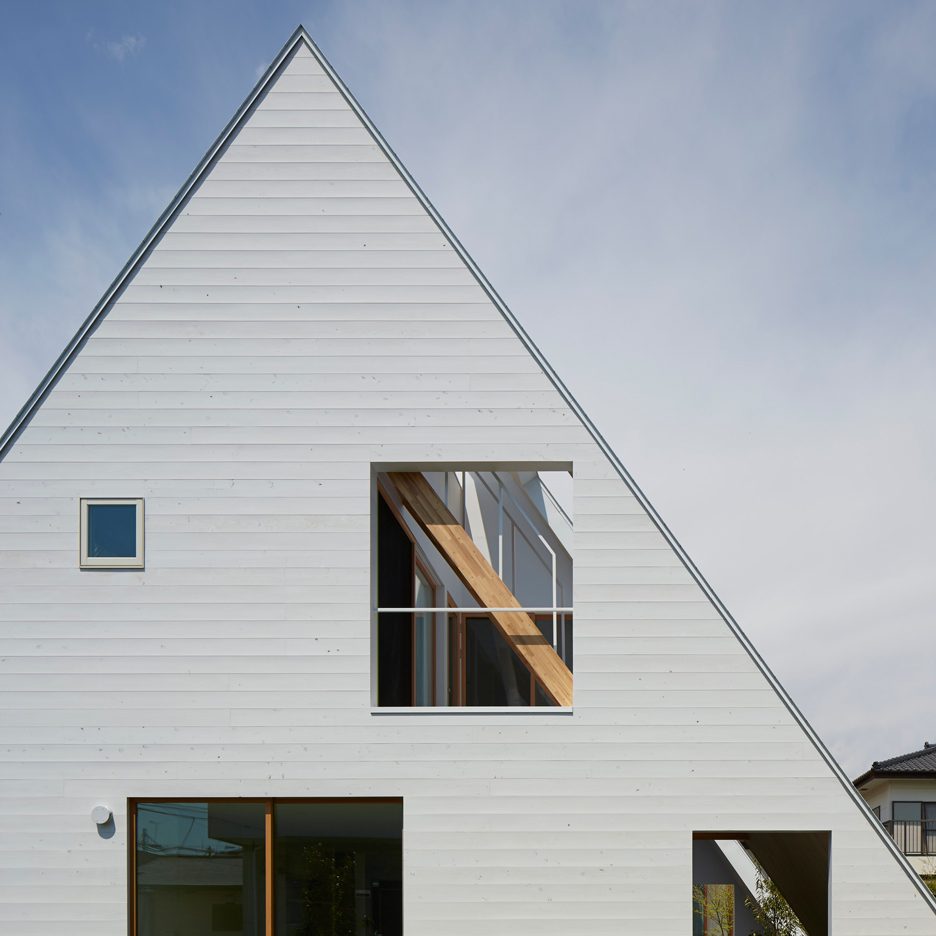
A metal gable roof completely surrounds this house by Japanese studio Suppose Design Office, sheltering terraces and a garden so that residents can use these spaces all year round.
Its steeply pointed form creates enough space for three floors inside.
"A family can have an open-air meal, or use the garden on rainy days, which changes the atmosphere of the daily life inside an ordinary house," said the architects. Find out more about House in Utsunomiya »
House in Trakai, Lithuania, by Aketuri Architektai
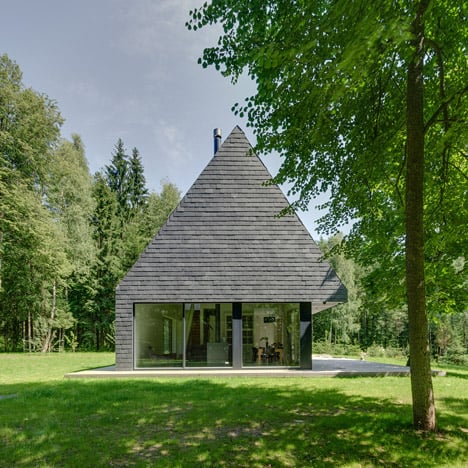
The pointy roof of this house in the Lithuanian countryside is covered with shale – a slate-like sedimentary rock. Designed by Vilnius studio Aketuri Architektai, the house was designed as a contemporary take on the region's barn-like vernacular.
"We tried to have a fresh look at the country house," they said. "Everything that a family might need to relax in the natural surroundings fits into a modest archetypical volume with no sacrifice of comfort." Find out more about House in Trakai »
Whistler Cabin, Canada, by Scott and Scott
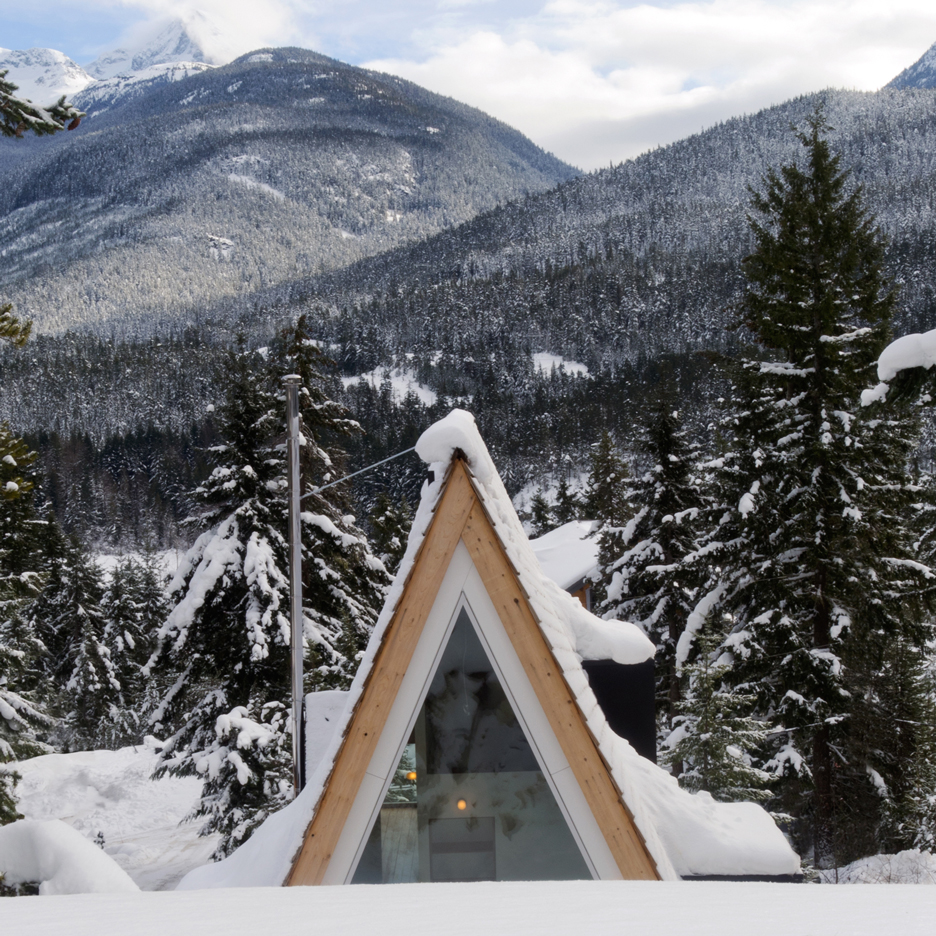
Old chalets from the 1970s led Canadian studio Scott and Scott to design a steeply pointed gable roof for this mountainside cabin in Whistler, near Vancouver. It functions as a weekend retreat for a family of snowboarders.
"The neighbourhood is made up of similar sized A-frame and Gothic arch cabins and chalets," said the architects. "The cabin was designed around the owners and our desire to work with the original scale of the early structures in the area." Find out more about Whistler Cabin »
Qvarsebo Summerhouse, Sweden, by Leo Qvarsebo

Architect Leo Qvarsebo described this summerhouse he designed for his family in rural Sweden as being "a bit like a treehouse for adults". Residents can either climb up the stairs and ladders inside, or scramble up the facade using a rope.
"From each level of the house you can see up to the next, creating a curiosity to continue to climb and once you're up, the view is breathtaking," said Qvarsebo. Find out more about Qvarsebo Summerhouse »
Town House in Takaban, Japan, Niji Architects
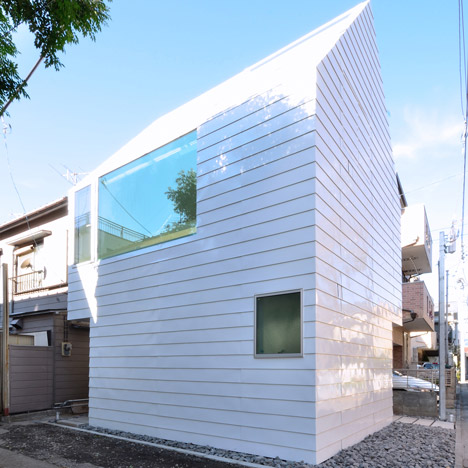
Strict space restrictions in Tokyo's Takaban district dictated the gabled form of this two-home property by Niji Architects. By extending up as far as possible, the architects were able to create two lofty 36-square-metre homes inside.
"Lines derived from restrictions on north and the street gave it a gable form," said the architects. "A diagonally placed parting wall and the help of high ceiling gives visitors an impression of spaciousness, masking the small floor area." Find out more about Town House in Takaban »