Sou Fujimoto, Kengo Kuma and more propose future houses in House Vision exhibition
Japanese architects including Sou Fujimoto, Atelier Bow-Wow, Kengo Kuma and Shigeru Ban have all designed houses of the future for a Tokyo exhibition (+ movie).
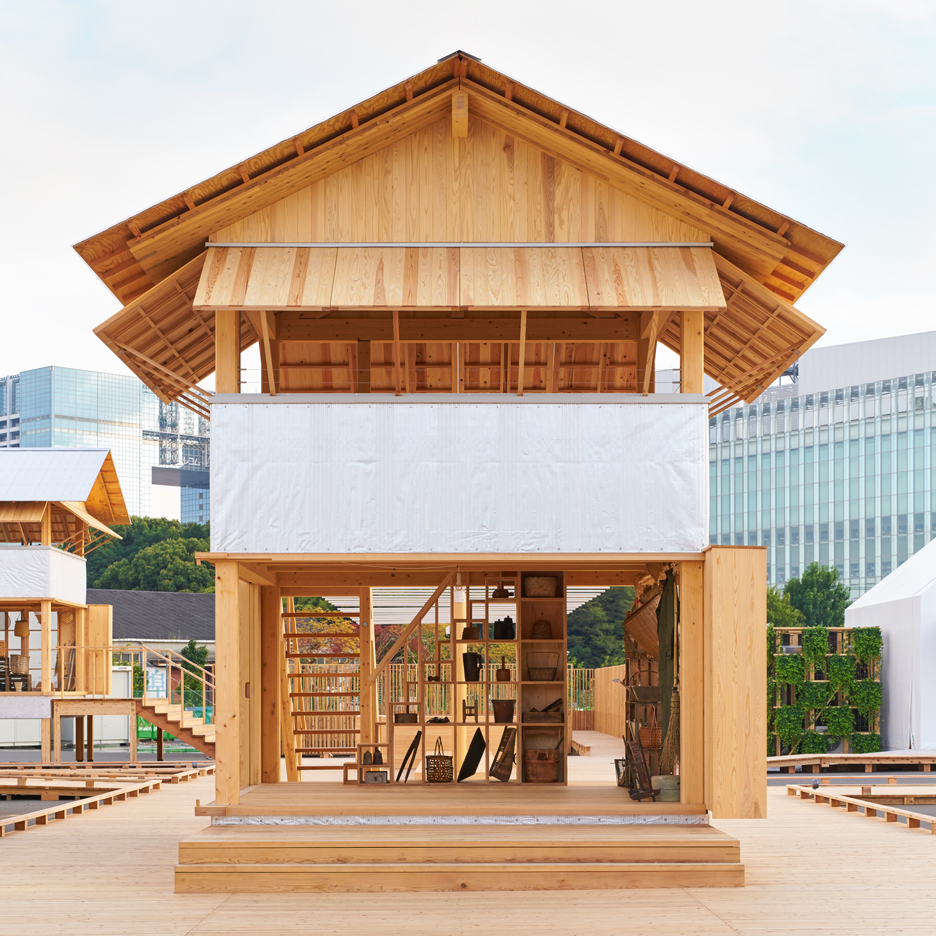
House Vision 2016 includes 12 housing prototypes by notable Japanese architects and designers, as well as think tanks for construction and technology companies. All the designers teamed up with big brands to make their vision a reality.
Atelier Bow-Wow worked with Japanese design brand Muji to create Tanada Terrace Office, a prototype for paddy field housing.
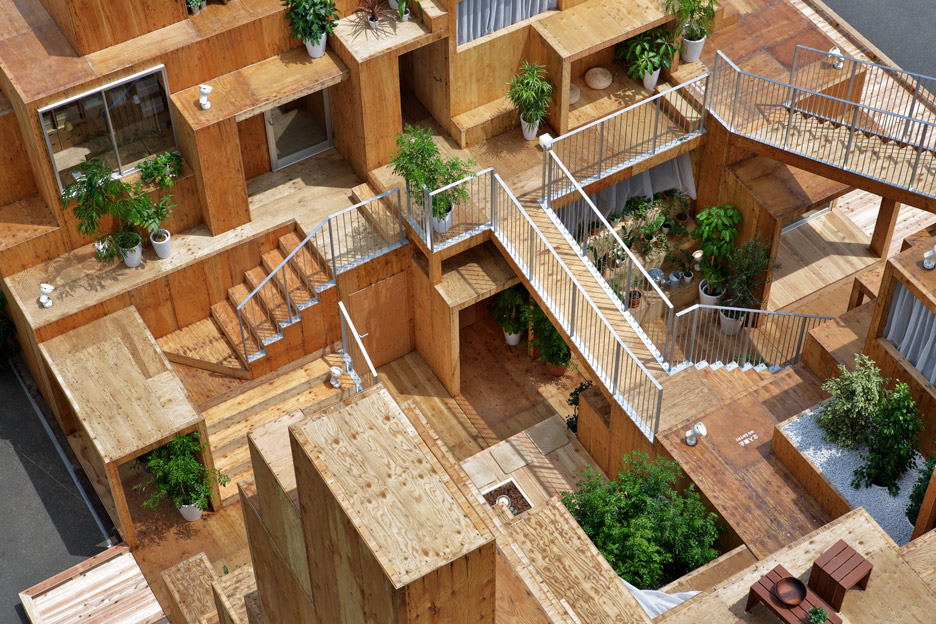
The stilted timber structure is designed as a workspace for digital nomads. It is intended to encourage city dwellers to support Japan's ageing agricultural communities, by working remotely and helping out during rice harvesting season.
Sou Fujimoto used cubes of timber to create a housing model with a pixelated appearance for the Tokyo real estate company Daito Trust Construction. Named Rental Space Tower, the structure is a prototype for shared living space.
The project aims to redefine the typical rental home by introducing large shared living spaces in lieu of smaller private ones – in line with the current trend for co-living developments.
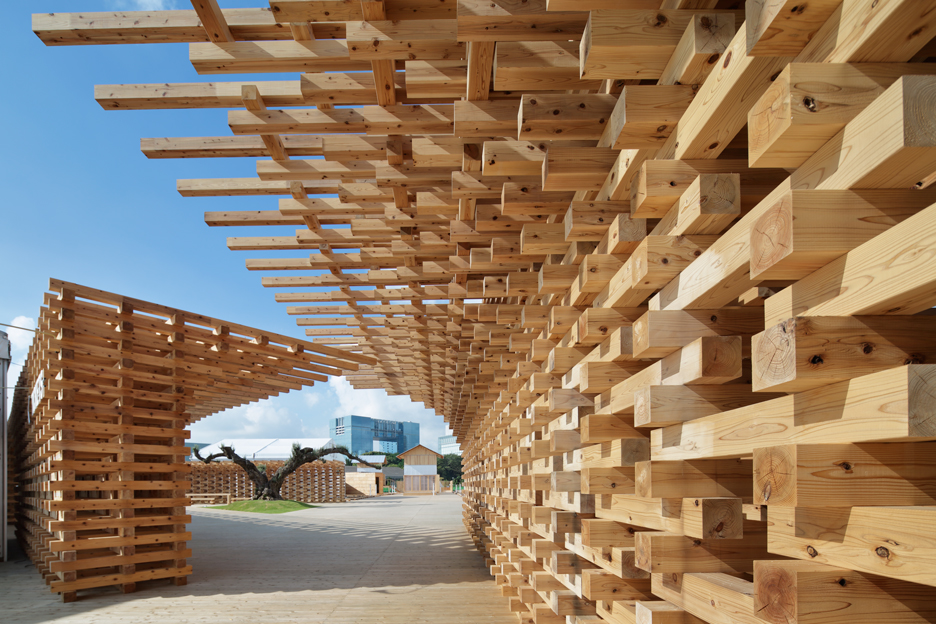
Kengo Kuma, who also undertook the venue design, created a series of tents titled Grand Third Living Room.
Based on Toyota's electric vehicles, the tents are pre-charged with solar power. They are intended for remote areas without energy infrastructure.
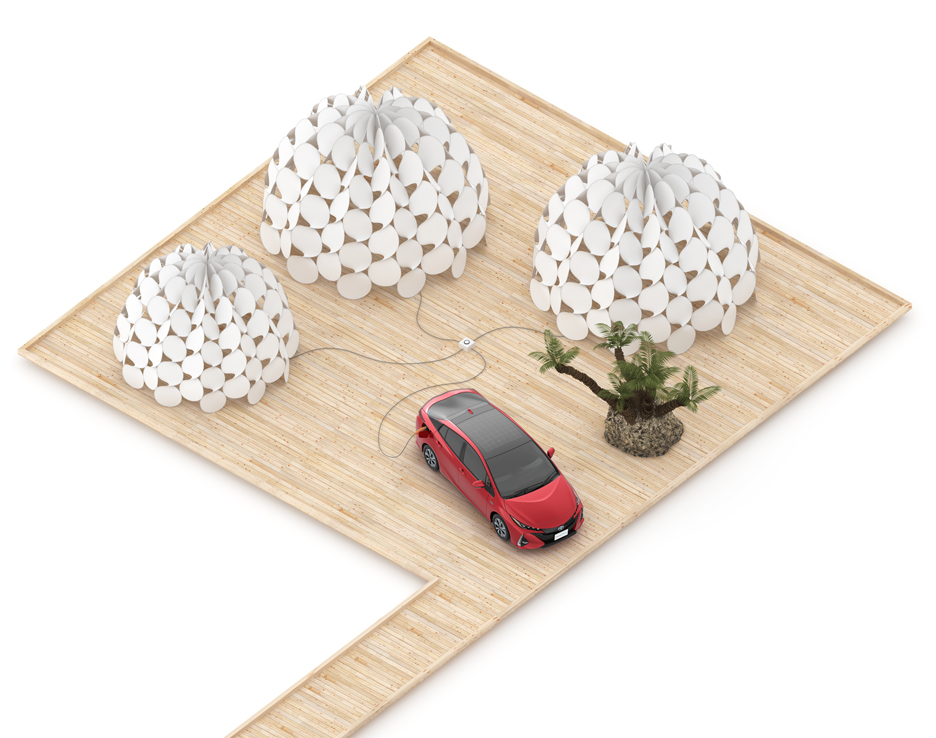
A network of latticed timber walkways by Kuma connect the exhibits, which also includes the Checkerboard Water Garden by the architect.
The water garden is made using cedar wood from Sumitomo Forestry and planted with maple trees supplied by "plant hunter" Seijun Nishihata. It is intended as a model for public space during the Olympics, which will be held in the city in four years' time.
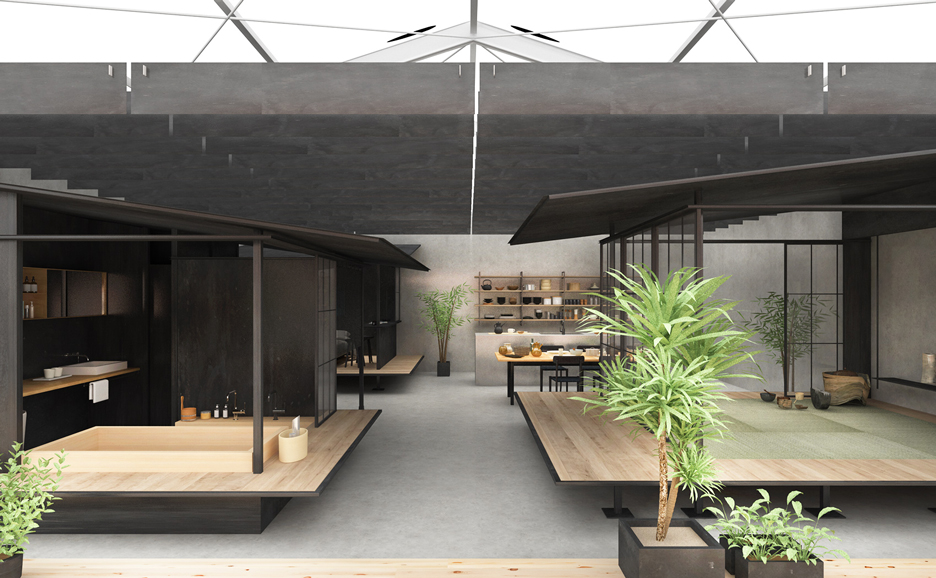
Shigeru Ban's contribution to the exhibition is Open House with Condensed Core. The housing model designed for the building material manufacturer LIXIL proposes plumbing water and waste removal into the ceiling rather than the floor to allow for more flexible layouts.
The house also features floor-to-ceiling glazing that open outwards at 90 degrees to save space, and sheet materials that are zipped together.
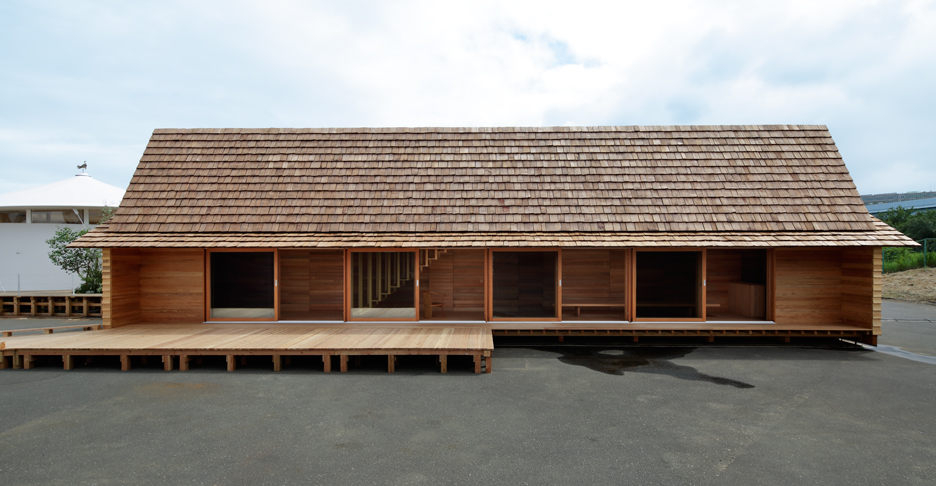
A long cedar shingled volume commissioned by Airbnb is designed to host a community centre on its ground floor and traveller accommodation in its gabled roof.
The Yoshino-Sugi Cedar House, designed by Go Hasegawa, will be relocated to the town Yoshino after the exhibition. The rooms in its upper storey will then be listed on Airbnb.
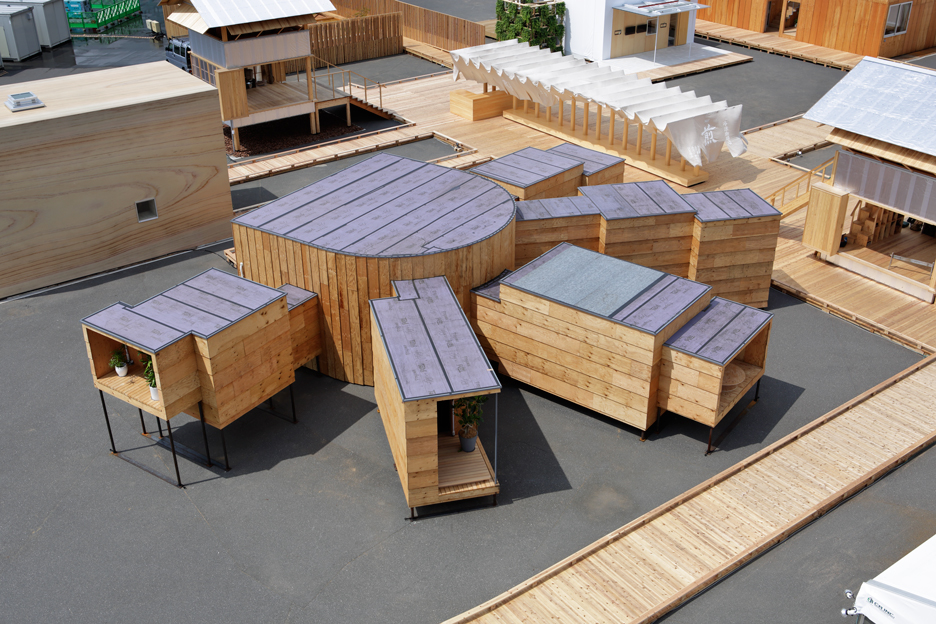
Architect Jun Igarashi teamed up with furniture designer Taiji Fujimori to create Inside-Out/Furniture-Room. Designed for toilet manufacturer Toto and window company YKK AP, it features rooms with built-in furniture that branch out from a central hub.
A fridge is located on the outer wall of the house by product designer Fumie Shibata.
Designed for express delivery company Yamato Holdings, House with Refrigerator Access shows how cooled or frozen goods could be delivered even when no one is at home.
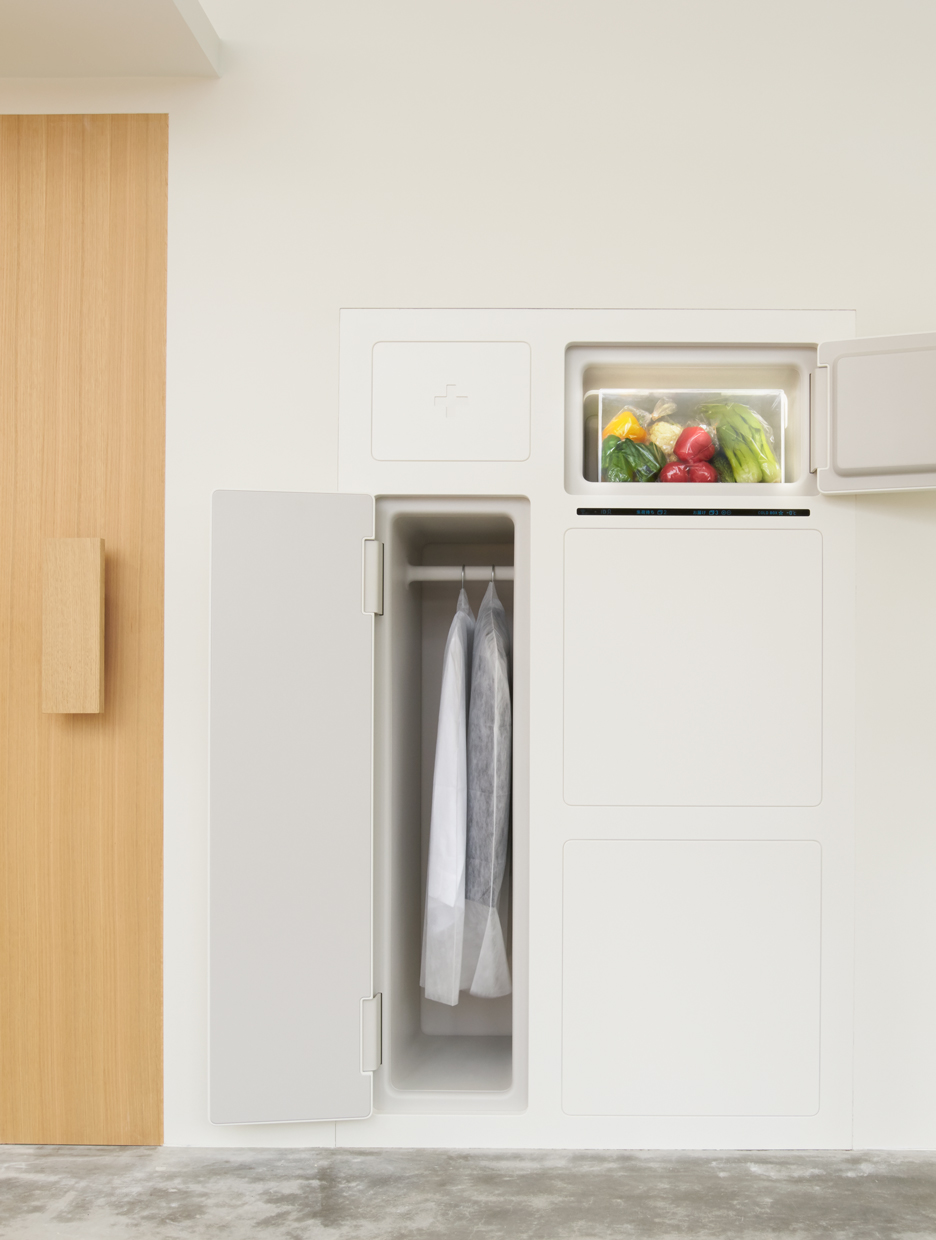
Suppose Design Office founders Makoto Tanijiri and Ai Yoshida anticipate a move from permanent to temporary residences with their design, called Nomad House.
Designed as a crash pad for workers with a nomadic lifestyle, the structure was created for department store Isetan Mitsukoshi.
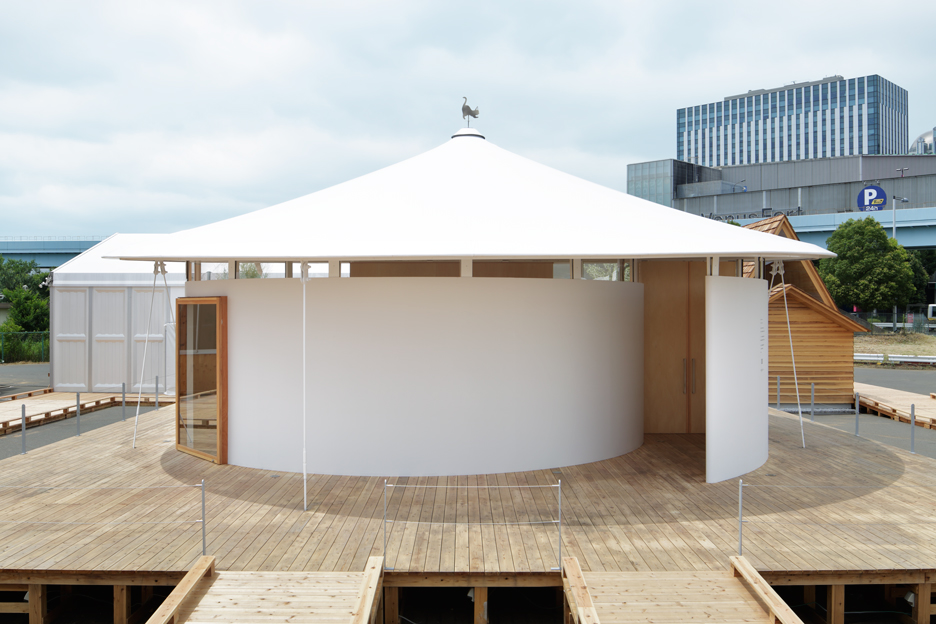
Films and websites are displayed on a spiralling screen that forms the curving walls of Hiragana-no Spiral House.
Yuko Nagayama designed the residence, which is topped by a cat-shaped weathervane, to operate as a giant device for the electronic company Panasonic.
Think tank Hara Design Institute has used printed construction materials by Toppan Printing to create Woodgrain House, a residence shaped like a giant cedar cube.
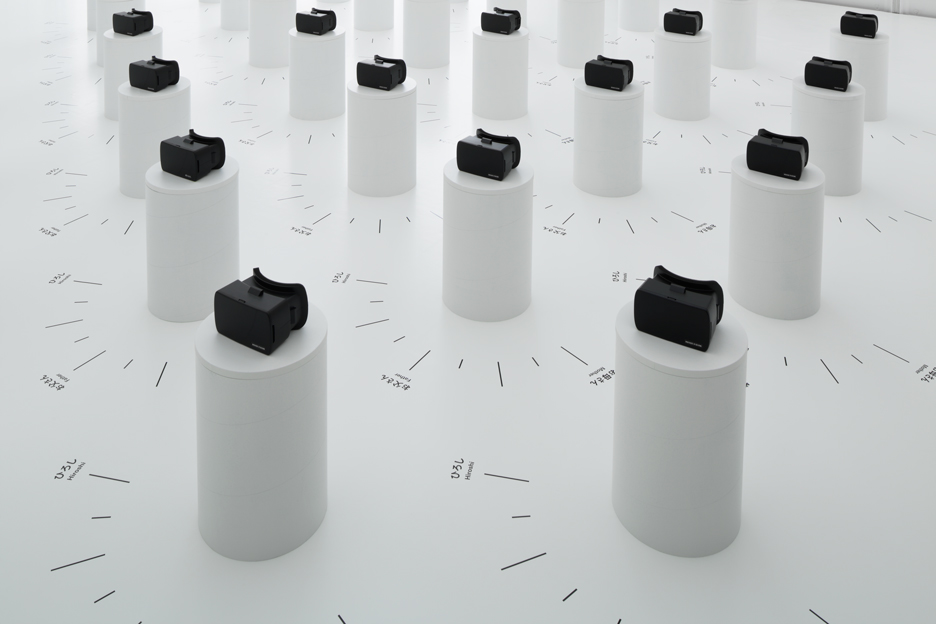
VR headsets allow visitors to One Family Under a Wireless Roof to see how digital devices are helping families living apart to communicate.
Designed by Hara Design Institute as promotion for Culture Convenience Club's newly-launched Tone service for smartphones, the experience shows how family members can monitor each other's activities, even when they are physically apart.