Emil Eve Architects retains historic "quirks" in Shoreditch warehouse conversion
Emil Eve Architects has paired original details with contemporary finishes in this loft apartment, which it created inside a Victorian warehouse building in Shoreditch, east London (+ slideshow).
The apartment is one of nine created by the Hackney-based studio within a former warehouse complex in Shoreditch.
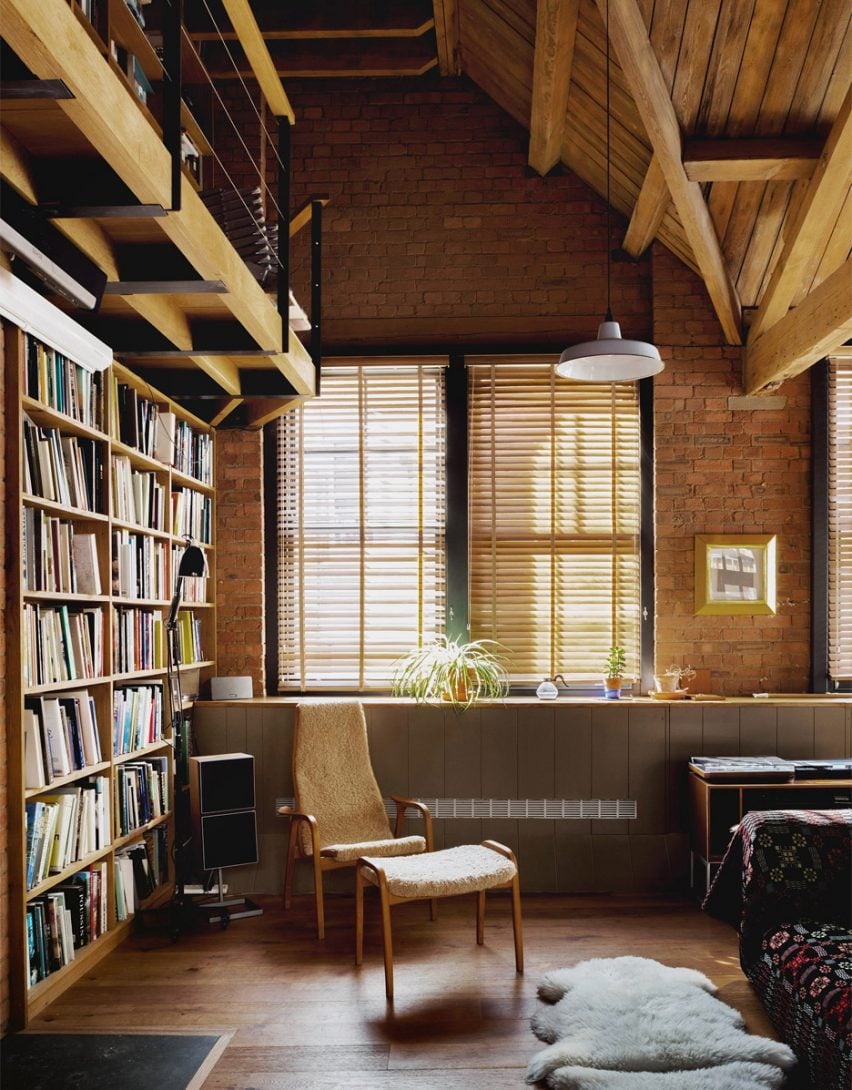
The five interlinked warehouses have been reconfigured and renovated to create a suite of 16 apartments in total, with a commercial space at ground level and a garden on the roof.
The two-bedroom flat sits on the fourth floor – the top level of the block – and faces onto Charlotte Road.
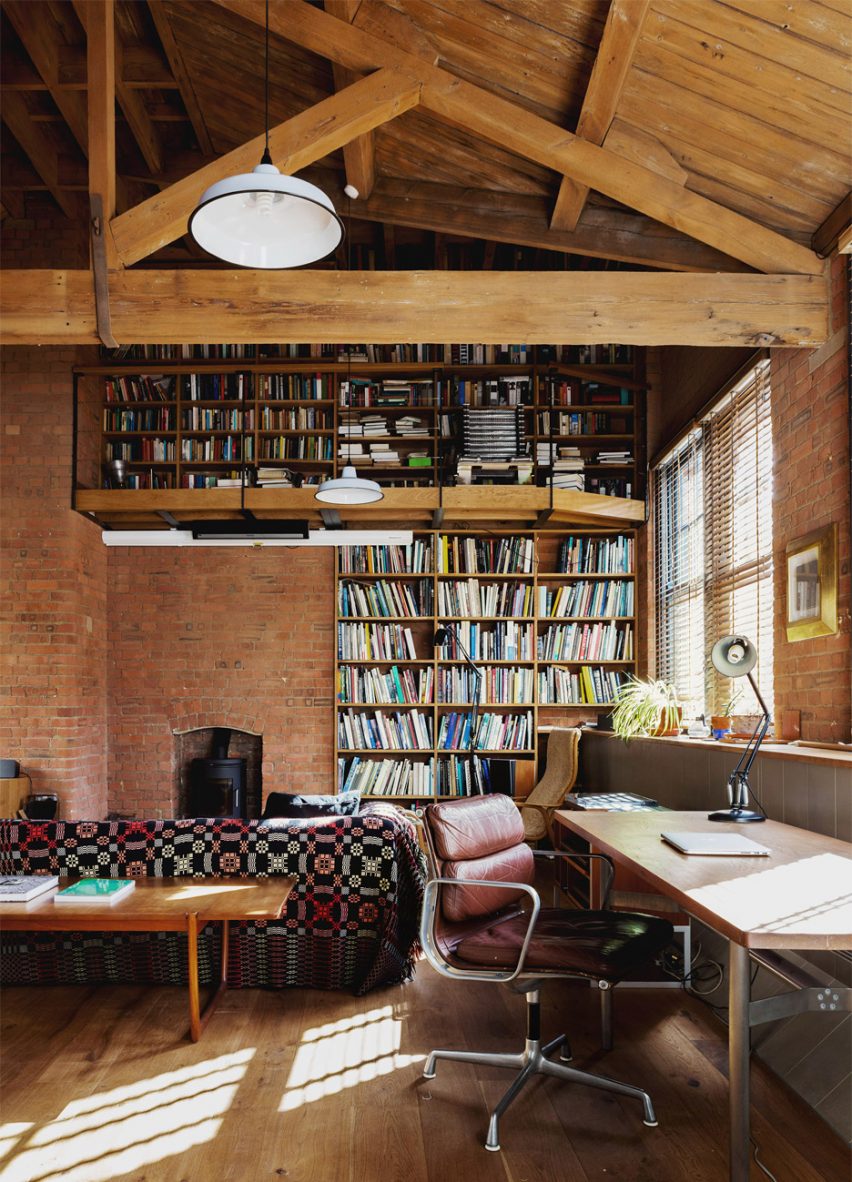
The building's brickwork, timbers and columns have been exposed and restored throughout to preserve the industrial aesthetic.
But contemporary details have also been added in the form of new metal finishes, tiling and built-in timber furniture and fittings.
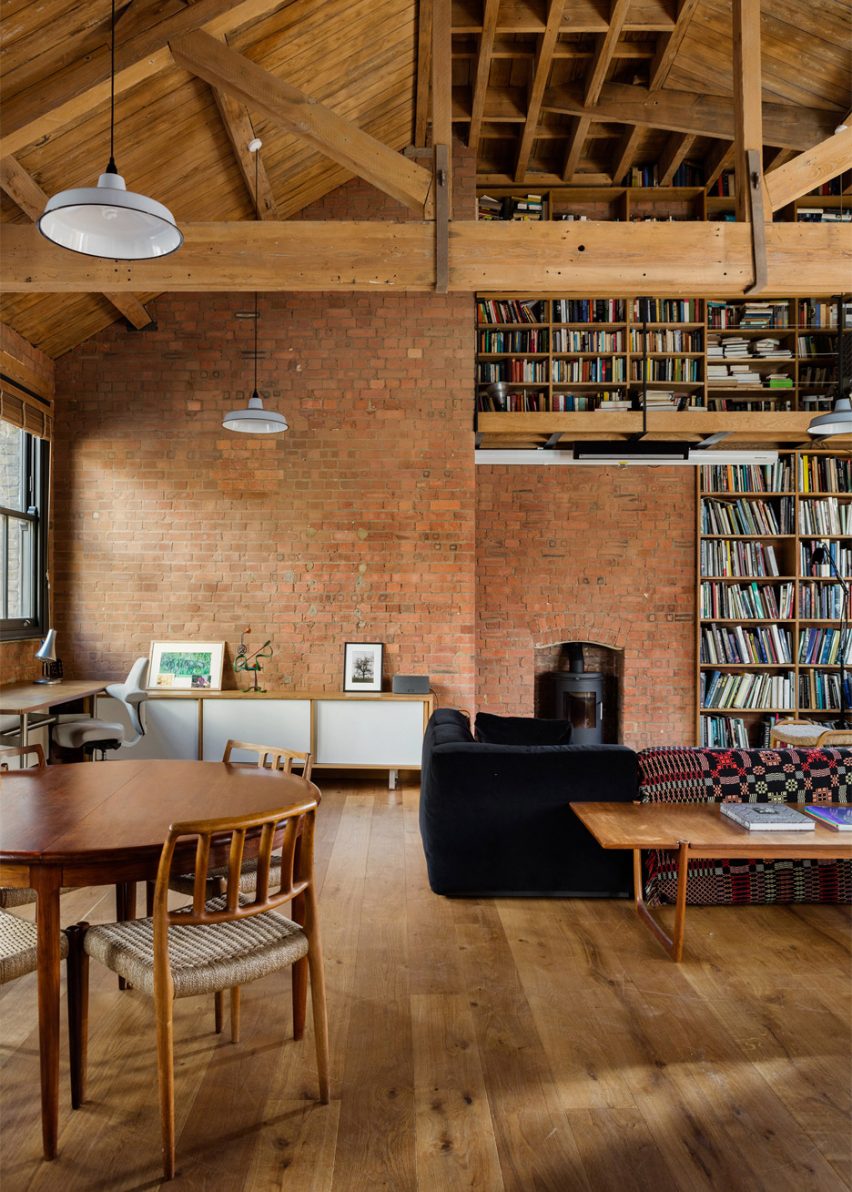
"Original features such as glazed brickwork, exposed timber structures and historic quirks have been retained and restored," said studio founders Emma and Ross Perkin.
"Contemporary detailing compliments these elements of the building's industrial past to create warm and welcoming interiors with a palette of rich textures and materials," they added.
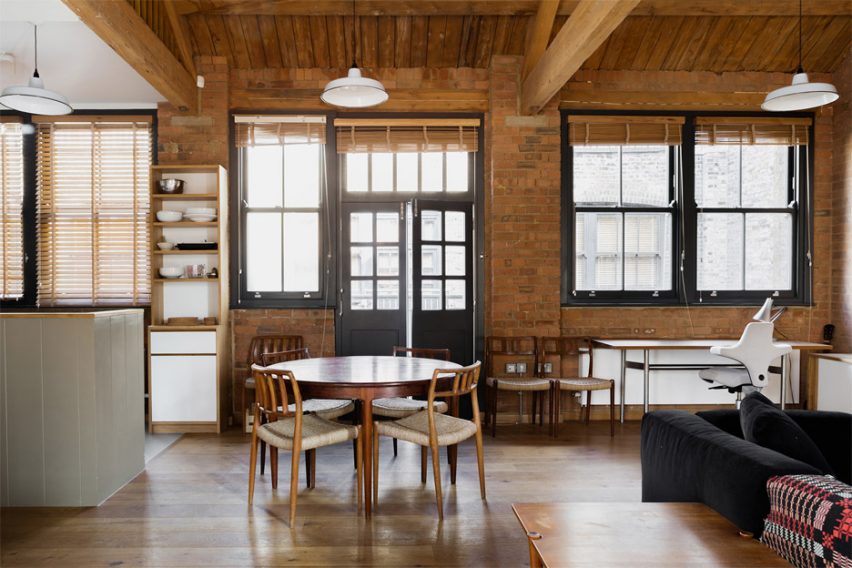
Inside the apartment, a large open-plan lounge and dining area have been created alongside a mezzanine library and floor-to-ceiling oak bookshelves.
The apartment, and the eight others designed by Emil Eve Architects for the complex, are intended to be rented out rather than sold so the developer requested high quality but durable finishes.
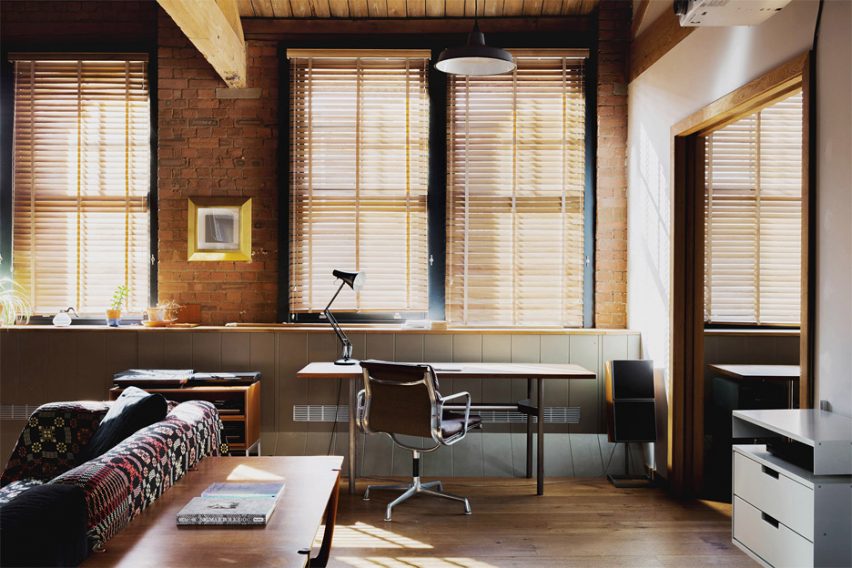
The architects wanted to ensure these additions also reflected the building's industrial character, and they selected a neutral palette of metalwork, tiles and pale timber to complete the renovation.
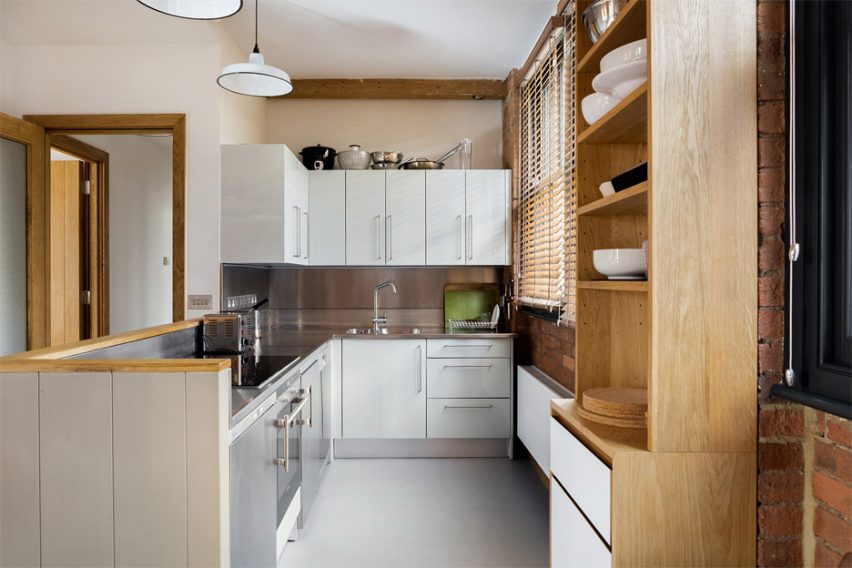
The architects have added double-glazed sash windows, metal kitchen units and grey tiling to the apartment.
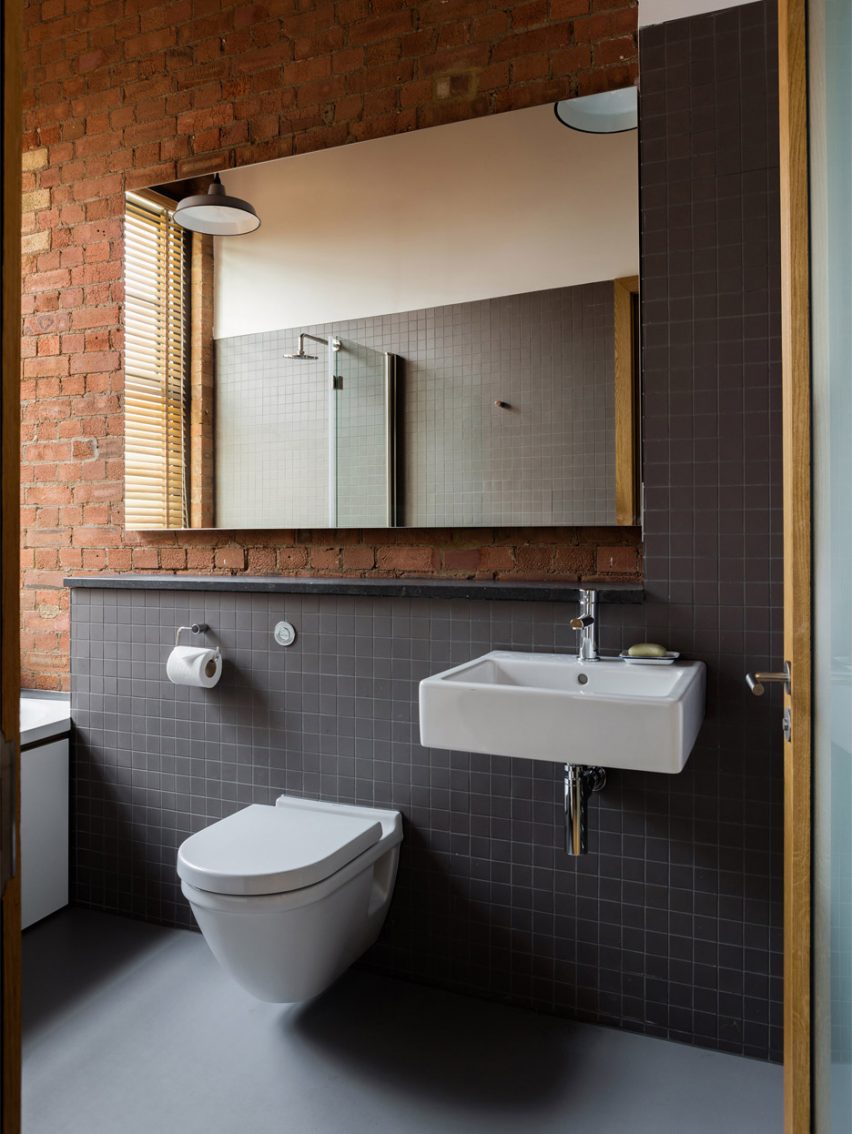
Gridded steel-framed windows and sets of custom-made timber doors have been used to update the "unloved" facade.
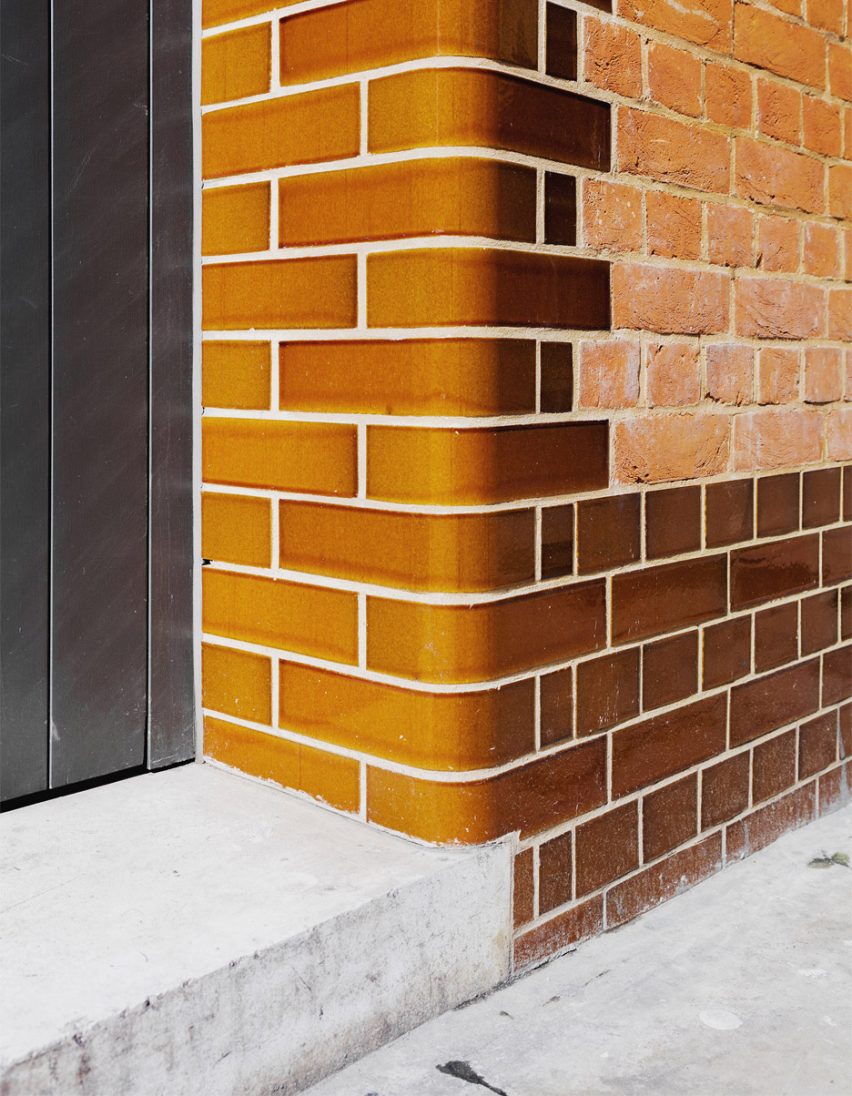
Original details are celebrated in the stairwell, where little has been done to alter the design. Here, slender metal handrails are recessed into simple cuts in the brickwork.
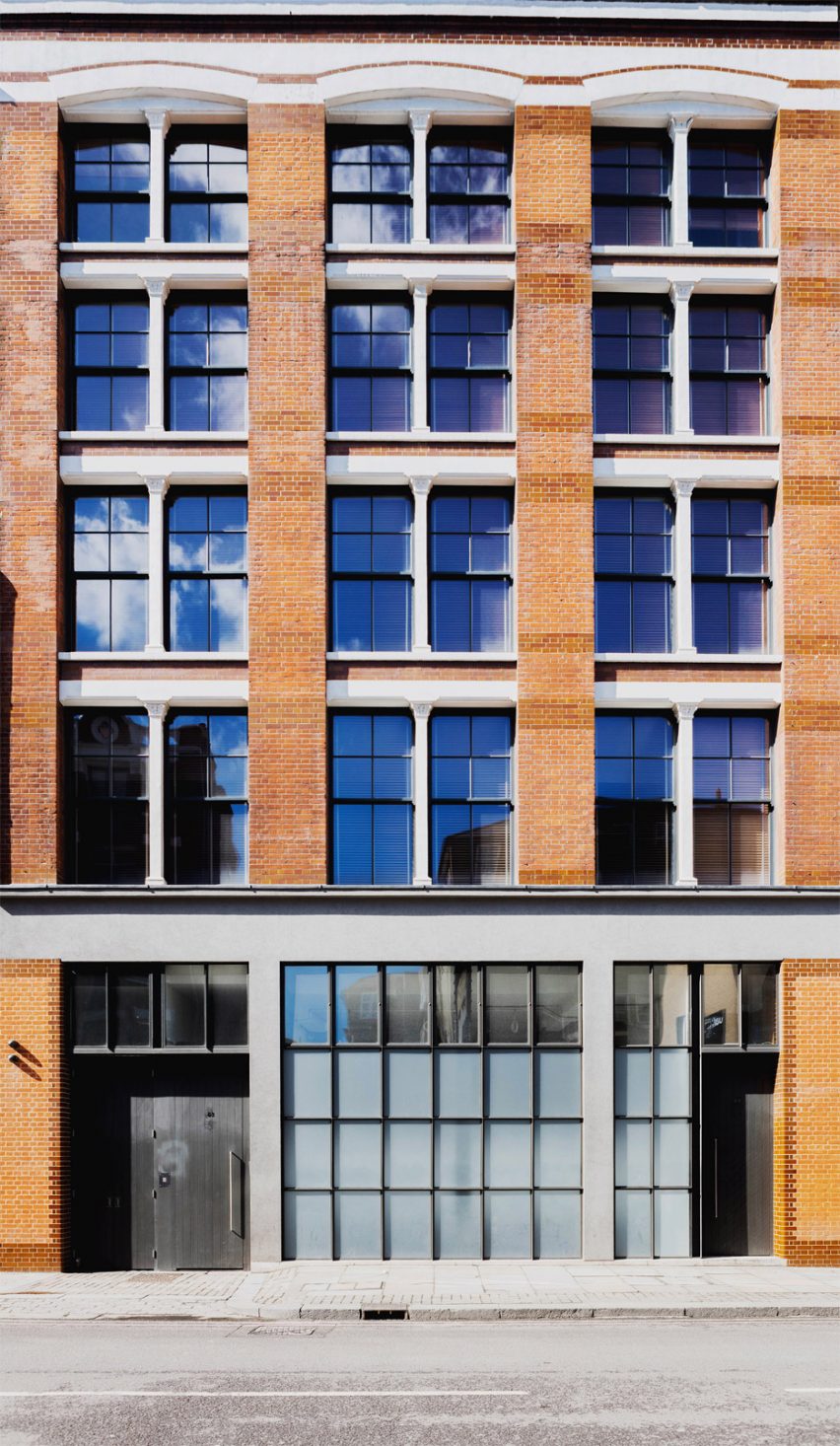
Emma and Ross Perkin set up Emil Eve Architects in 2010 and alongside the Charlotte Road project, the duo has also recently completed the transformation of a heritage-listed building in Somerset into a lifestyle store, cafe and bed and breakfast.
Photography is by Mariell Lind Hansen.
Project credits:
Architecture: Emil Eve Architects
Contractor: Christian James UK
Structural engineer: BTA Structural Design