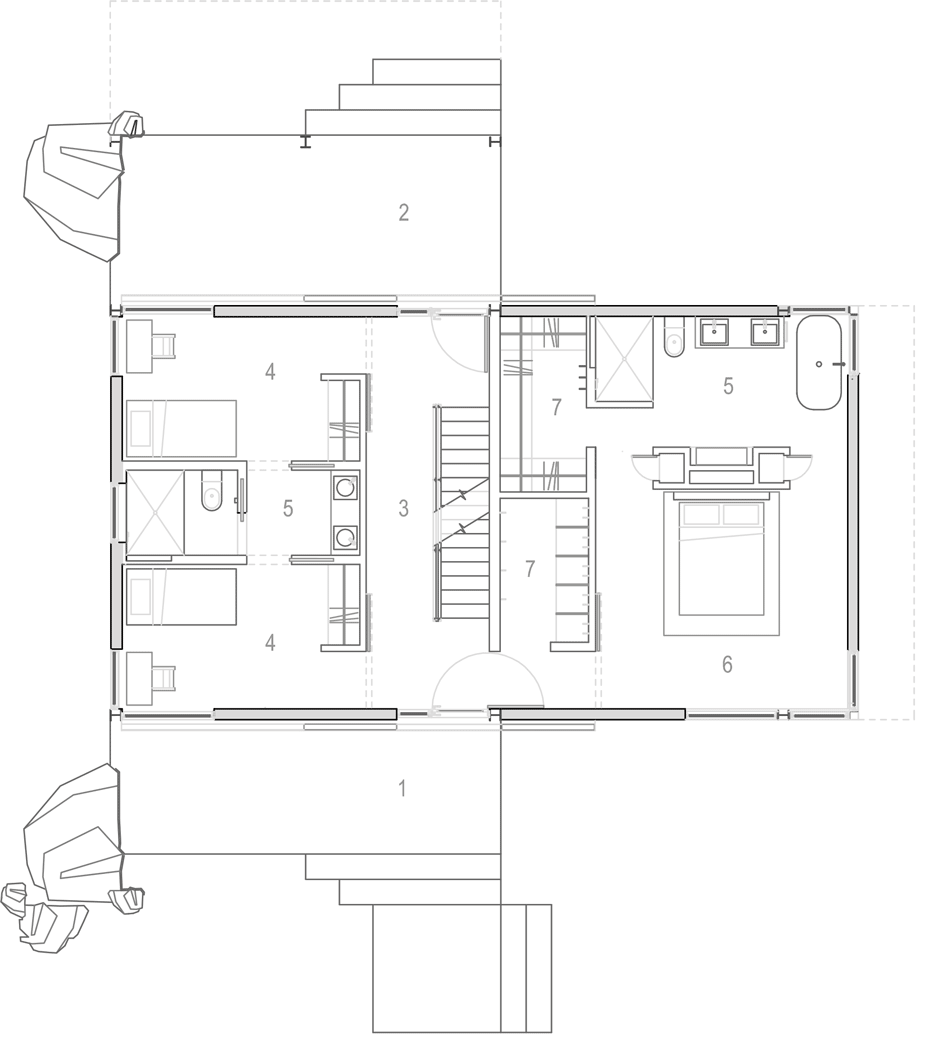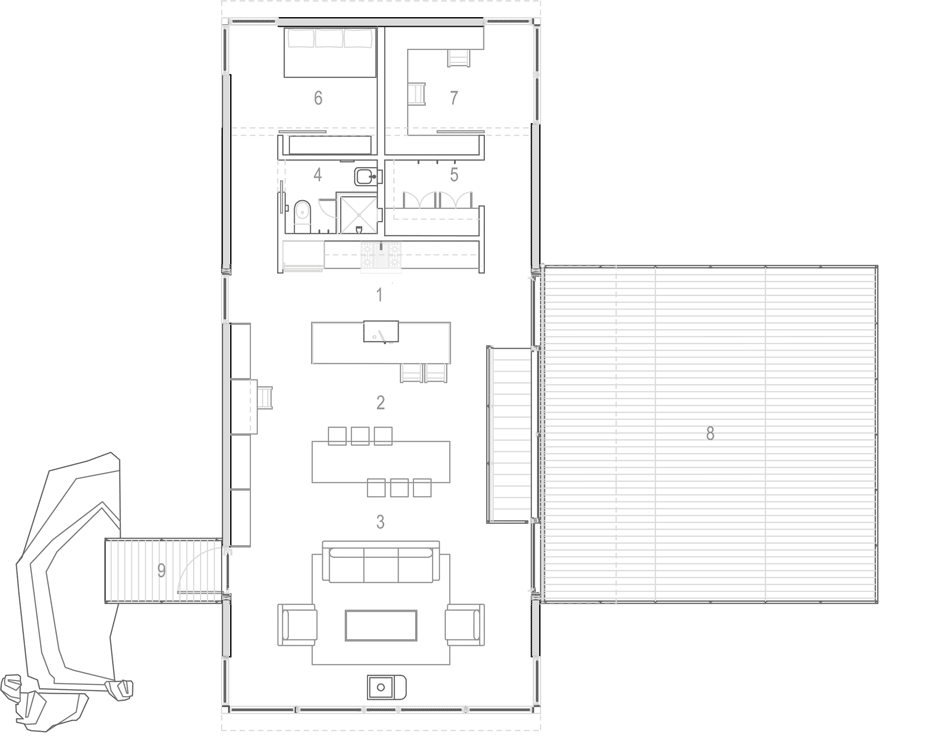Renée del Gaudio builds Colorado home on land devastated by forest fire
A devastating forest fire cleared the land that this weathering steel-clad house by Colorado architect Renée del Gaudio was built on (+ slideshow).
The property – known as Sunshine Canyon House – is located near the city of Boulder on a 4.5-acre (1.82 hectares) site.
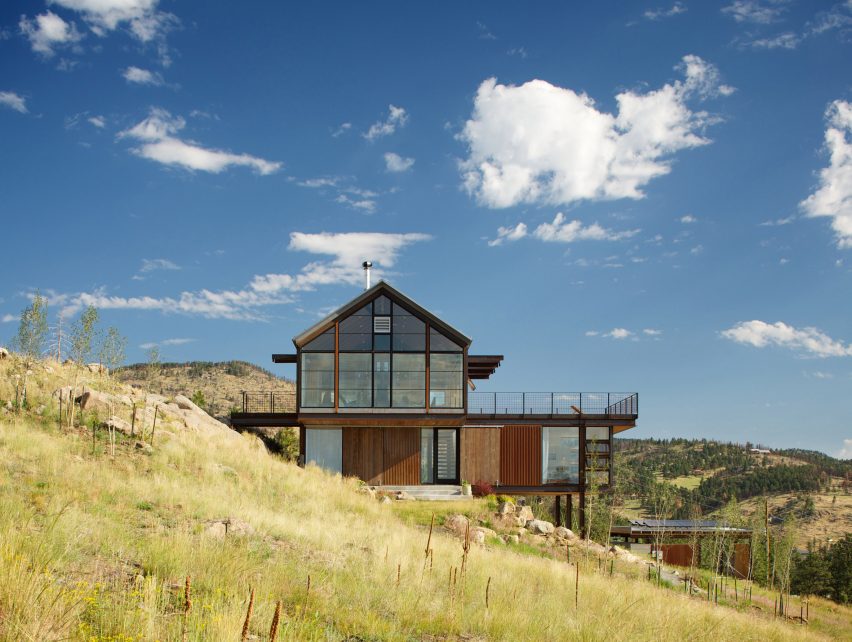
Previously, the area was densely wooded, but the landscape was radically changed by the fire in 2010.
"When the ash had settled, what remained were granite outcrops, steep slopes, and newly revealed vistas," according to the architect. "The barren site resembled the treeless landscape of Boulder at the turn of the century".
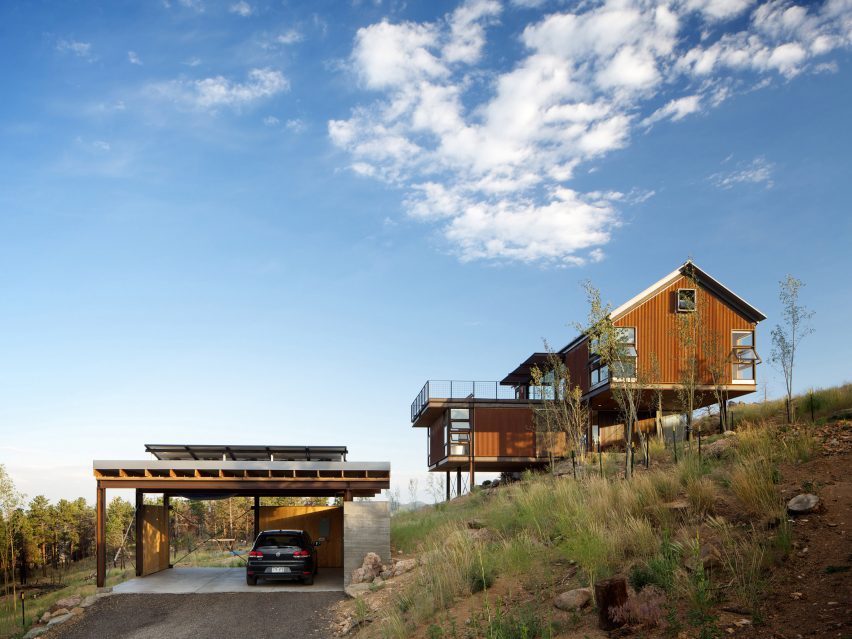
Del Gaudio took this natural disaster as an opportunity to rebuild according to Colorado's vernacular architecture.
"Rediscovering the architectural language of that era, particularly the region's mining and agricultural heritage, provided the necessary design inspiration," she explained.
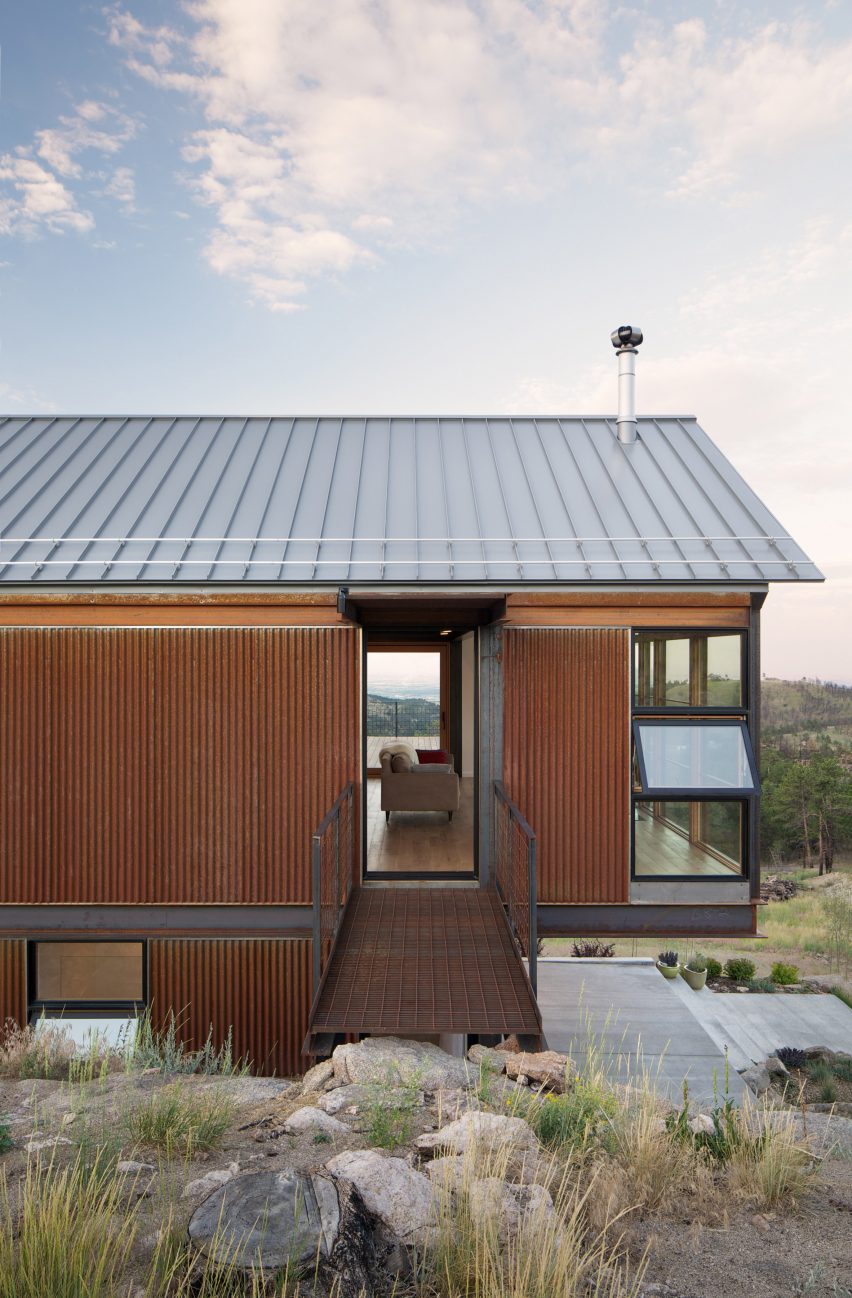
The home is made up of two different-shaped volumes stacked on top of each other. The lower volume is slightly nested into the mountainside and contains the bedrooms.
A shared corridor leads to two exterior terraces on the north and south side of the house. The master bedroom occupies the eastern portion of this floor, and two children's bedrooms are located to the west.
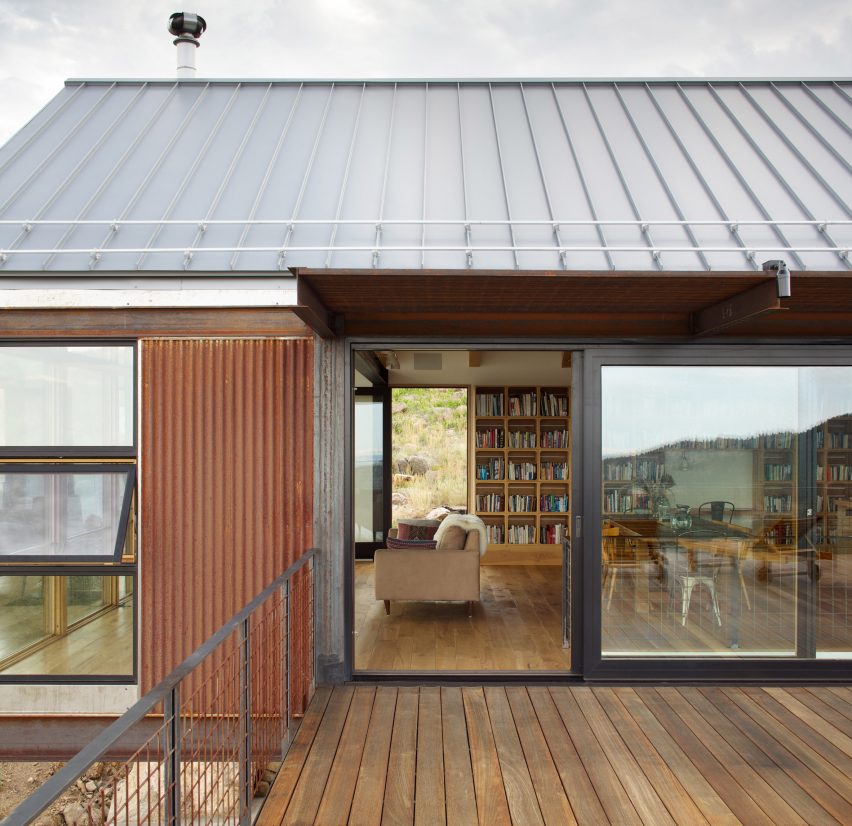
Upstairs, public areas are housed in a long, thin structure with a gabled roof. This volume is oriented towards the south.
The living, dining and kitchen spaces are all illuminated by the fully glazed extremity of the house. The window frame follows the gabled form of the roof, and faces a dramatic landscape.
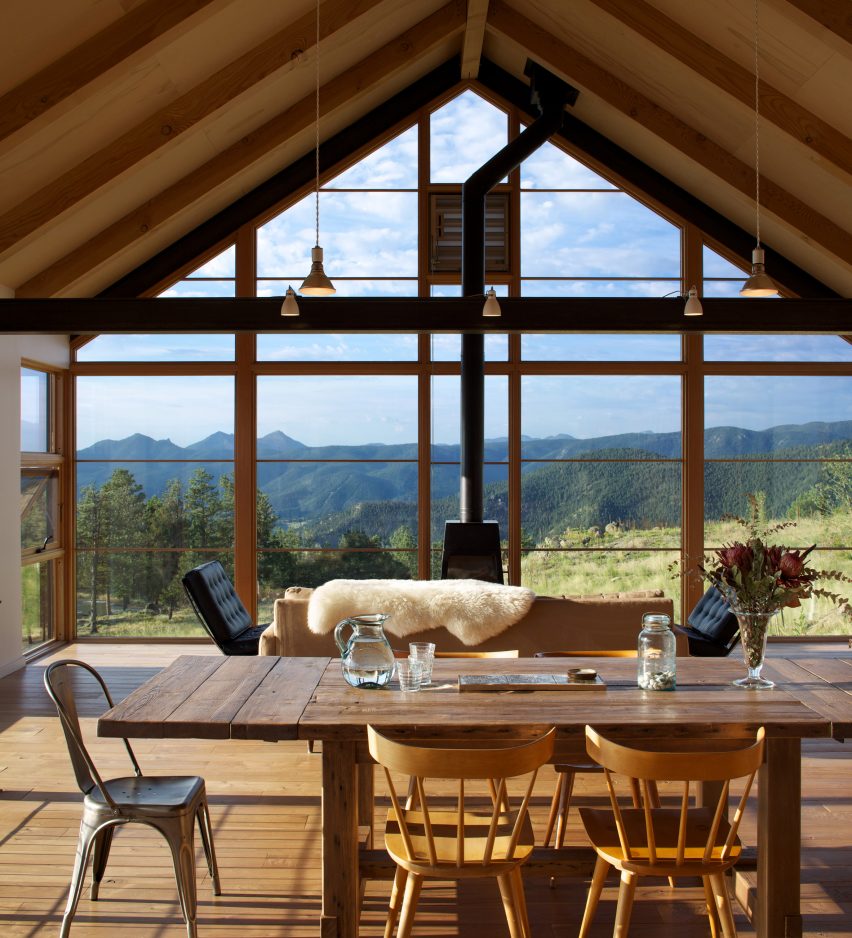
To the north, the architect left space for a guest bedroom as well as a small office.
Corrugated weathering steel was used for the house's exterior, and the interior decoration typifies Colorado's rustic ethos.
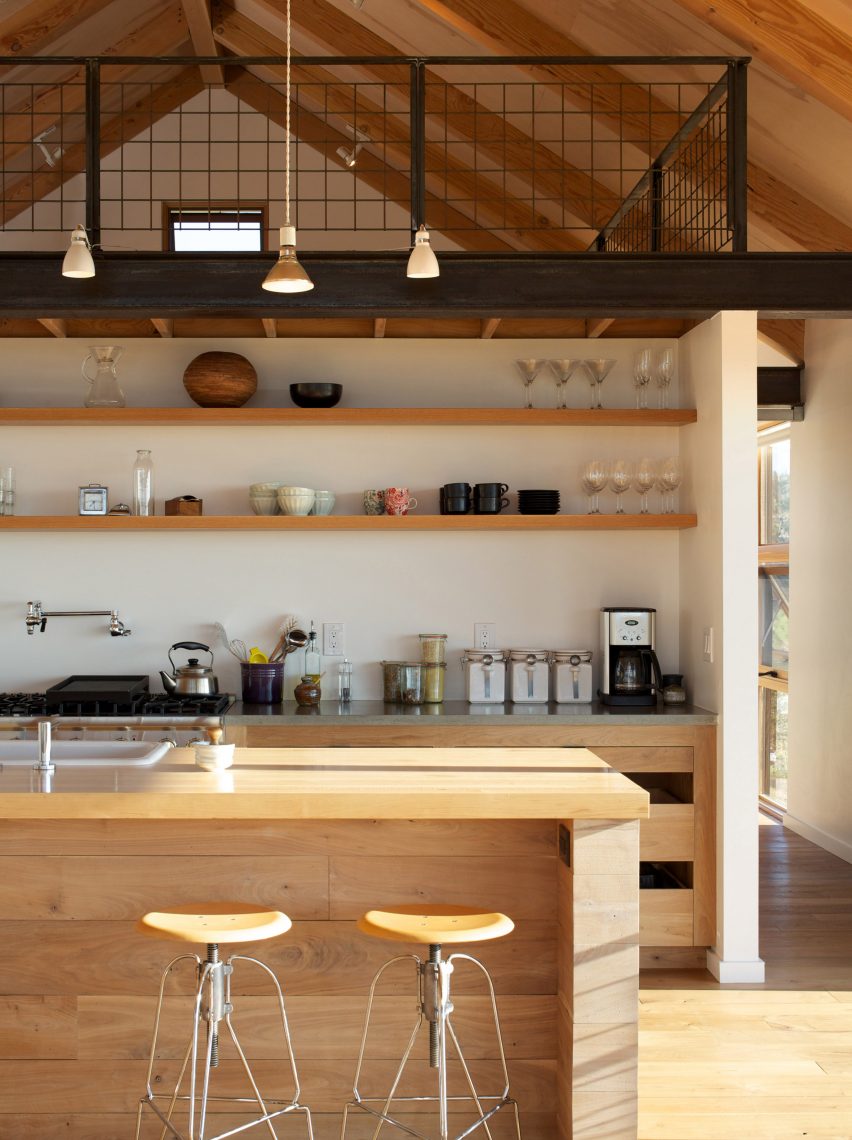
Many of the windows can be covered by rolling barn doors, sealing off the house for more privacy.
"Exposed beams, rusted steel cladding, and industrial-size barn doors visually link the home to the community's rural roots, and also create a fire-resistant, maintenance-free structure," commented the architect.
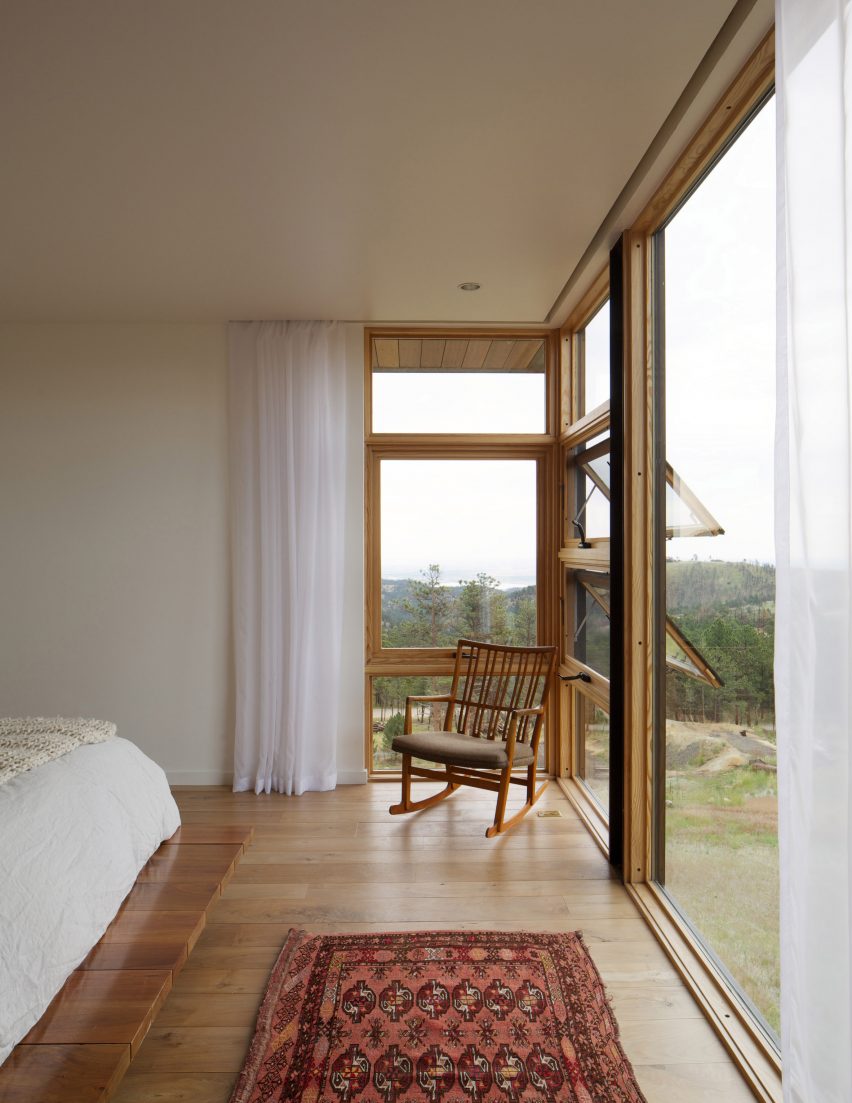
Throughout the house, del Gaudio sought to establish her own design language, by combining modern elements with rustic pieces.
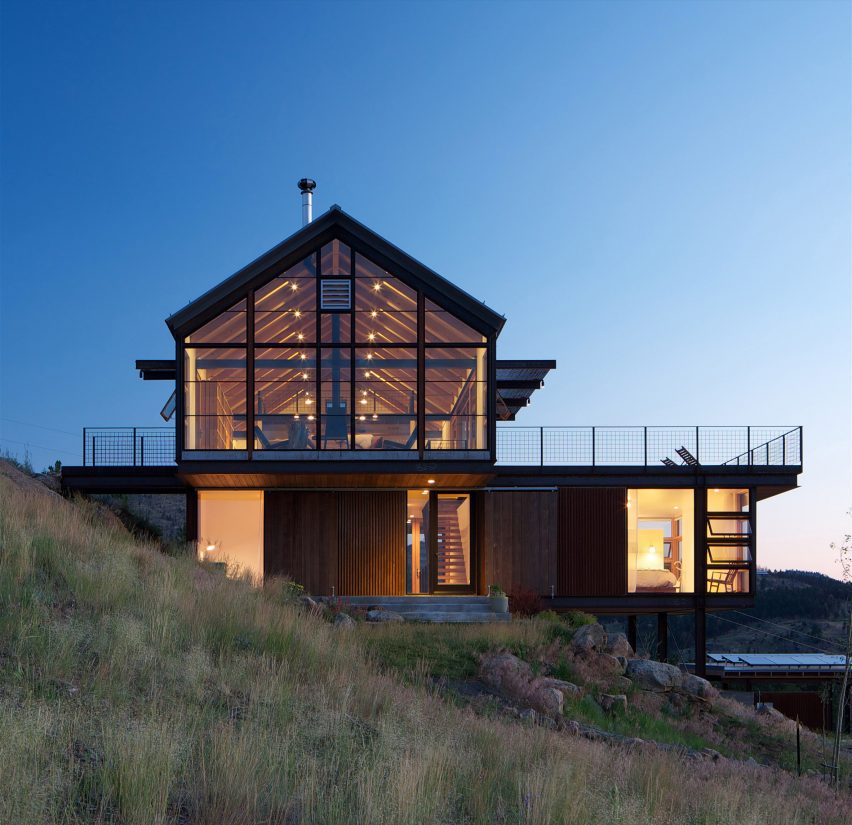
Other homes in the mountainous state include a renovated ski chalet in Aspen and a range of rustic cabins designed by architecture students from the University of Colorado Denver.
Photography is by David Lauer.
