Mirrored facades reflect plants around office for Viennese nursery
Mirrored panels reflect views of the surrounding gardens around the lower half of this star-shaped office designed by Josep and Gerhard Haumer for a plant nursery near Vienna (+ slideshow).
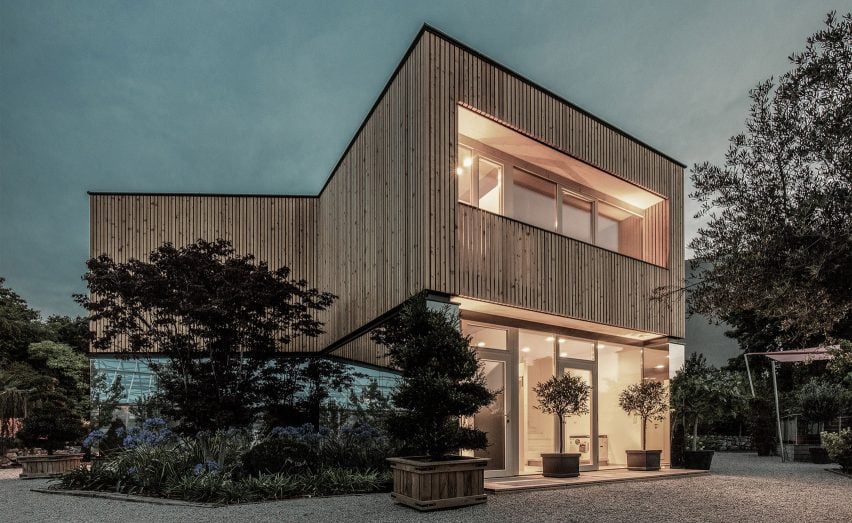
The 52 Kubik building is located in the town of Mödling, around 14 kilometres south of the Austrian capital, and was designed by local studio Josep in collaboration with architect Gerhard Haumer.
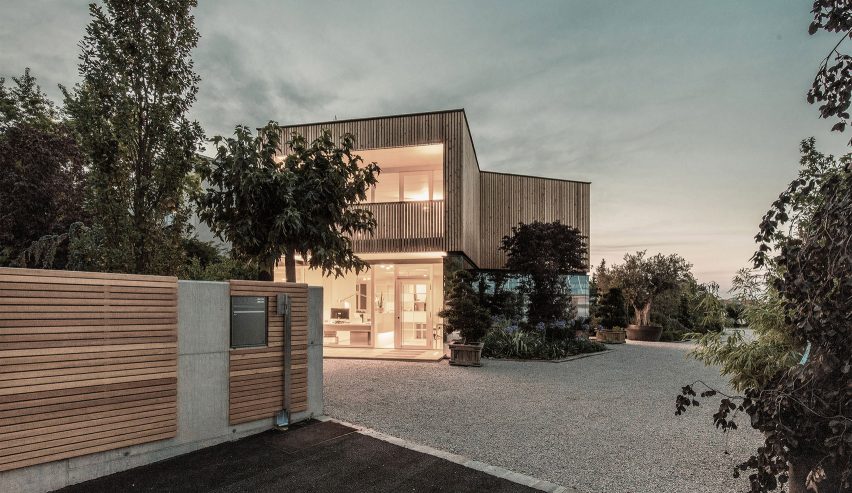
The two-storey structure contains the offices of a nursery that wanted the architecture to complement and accentuate the qualities of the surrounding show garden.
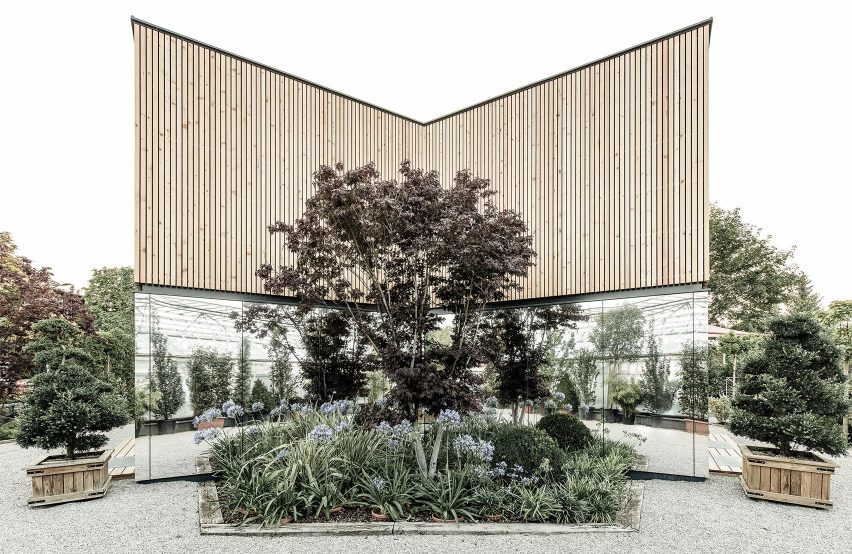
Three branching sections that each culminate in glazed surfaces extend from a central space towards the landscaped greenery, providing a variety of views from inside the building.
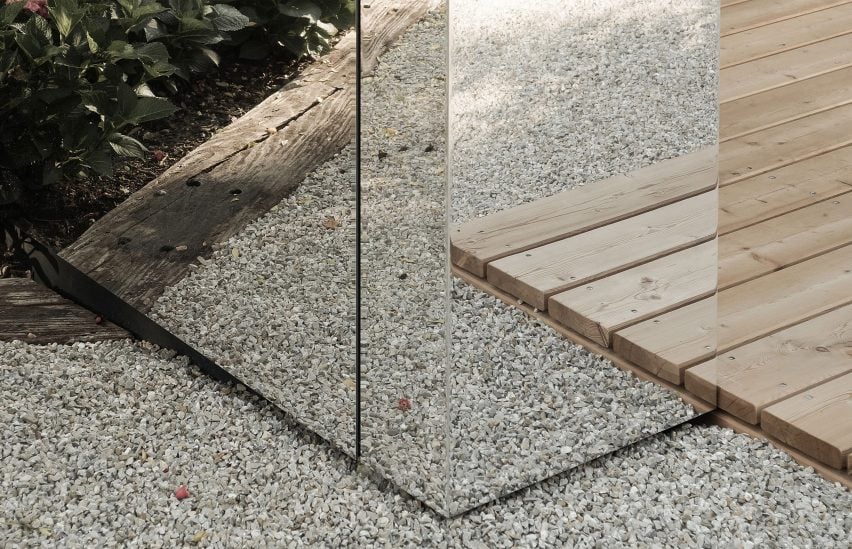
"The star-shaped form develops from an interaction between the space inside and its environment," Josep architect Jochen Kreuter told Dezeen.
"The form creates a continuous open space inside and offers different framed views into the surrounding nature of the show garden," he added.
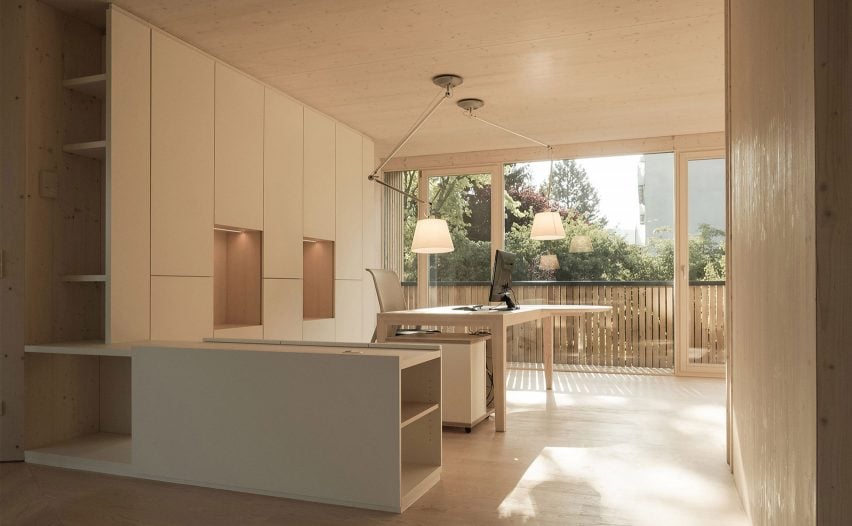
Between the glazed walls, the lower portion of the building is covered with mirrored panels that reflect the planted areas tucked around its edges.
"The reflection creates a communication with the beautiful surrounding nature and integrates the building at eye level into it, making the top floor seem as if it is floating," said Kreuter.
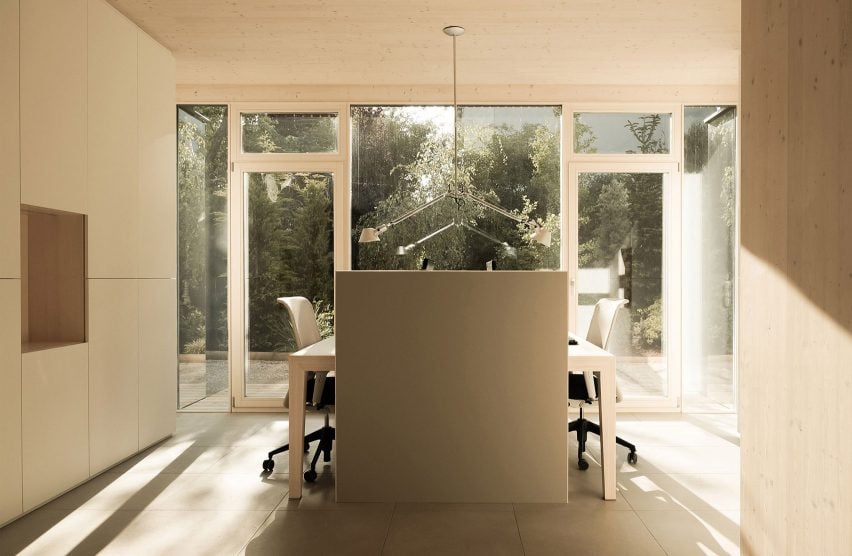
The upper part of the structure is clad in vertical timber battens to create a contrasting texture.
Openings on the upper level contain balconies – two of which are just 50 centimetres deep – that give the impression of the interior extending out towards the garden.
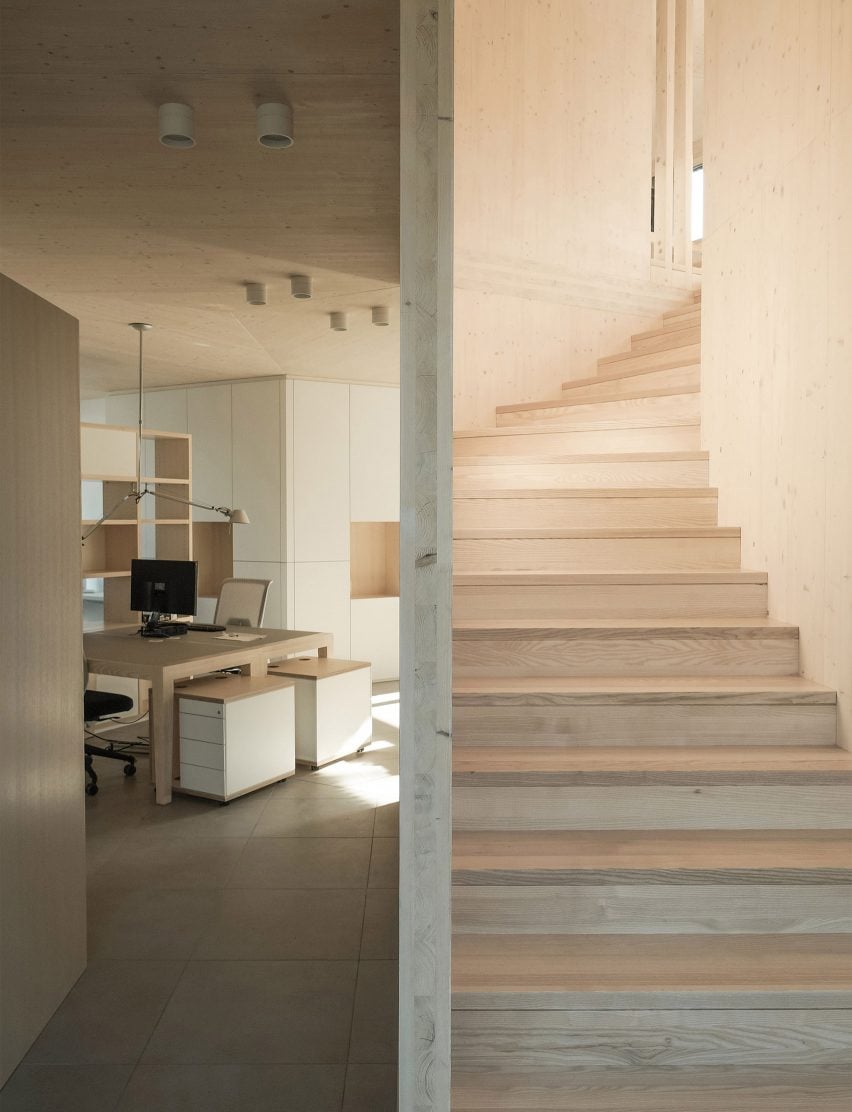
The star-shaped configuration organises the interior into different zones, with the reception, workspaces, bathrooms and a meeting area accommodated on the ground floor.
An enclosed wooden staircase that wraps around one of the corners leads down to a basement and up to the first floor, which contains the main office, a lounge area and a kitchen.
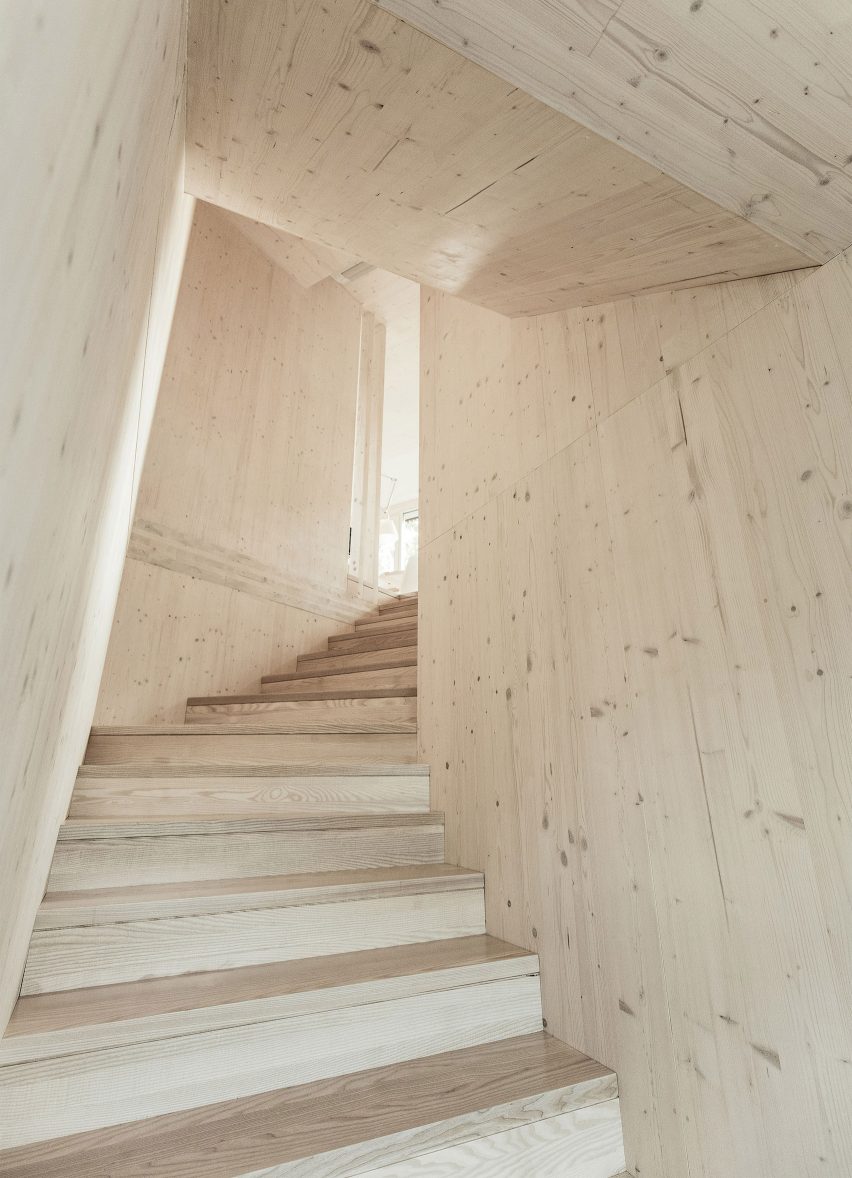
Construction focused on ensuring seamless and carefully detailed connections between the various surfaces, which include uncovered supporting walls and ceilings.
Fitted cabinetry features gripping grooves incorporated into openings instead of handles, to create a smooth appearance.
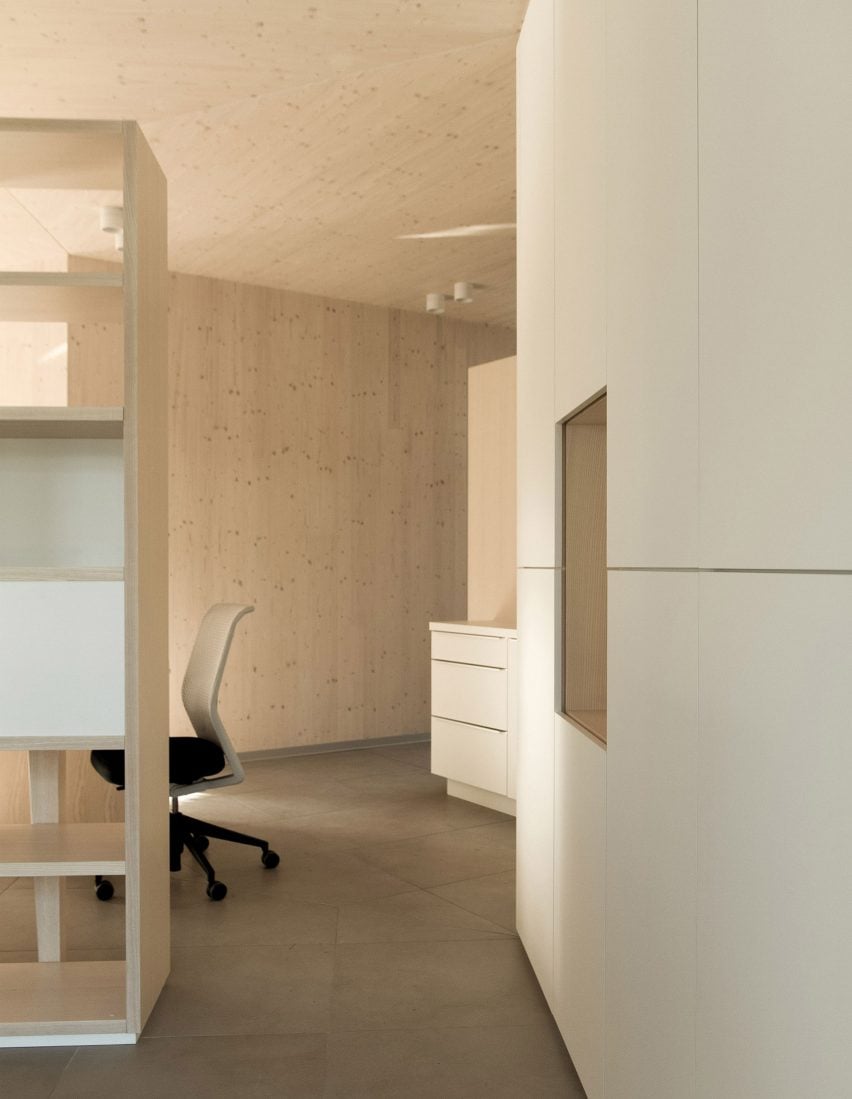
A material palette of spruce, ash and linoleum is combined with white-painted surfaces across the interior.
Other examples of mirrored buildings include a house by US firm Kieran Timberlake, which reflects the surrounding landscape in New York State, and a notary's office in the Belgian village of Horebeke by Atelier Vens Vanbelle.