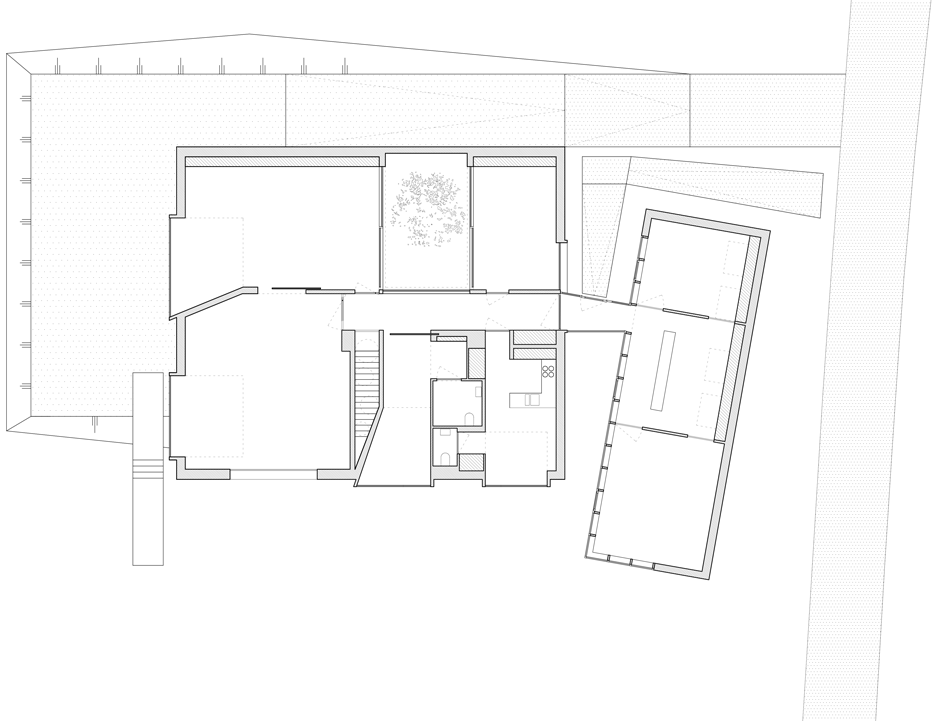Mirror-clad office extension by Atelier Vens Vanbelle offers reflections of brickwork and trees
Atelier Vens Vanbelle has extended a notary's office it completed five years ago in the Belgian village of Horebeke, adding mirrored walls that reflect both the original building and its pastoral setting (+ slideshow).
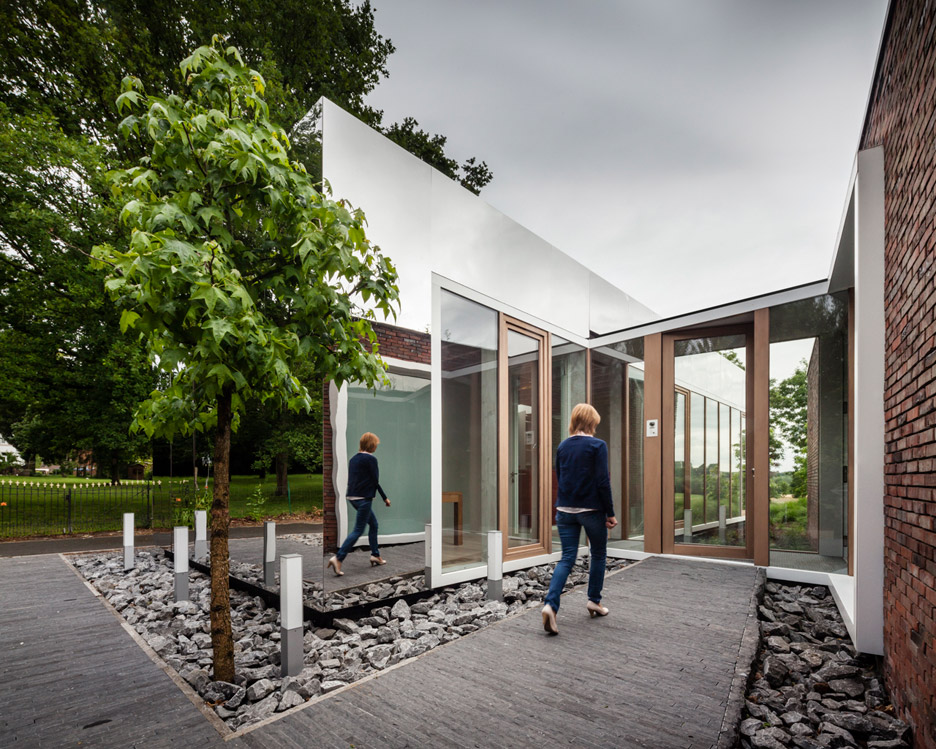
Ghent-based Atelier Vens Vanbelle designed the original office to make the most of a site at the end of a small street that overlooks the surrounding farmland. The building perches on the edge of a small slope and incorporates large steel-framed windows that interrupt its brick facades.
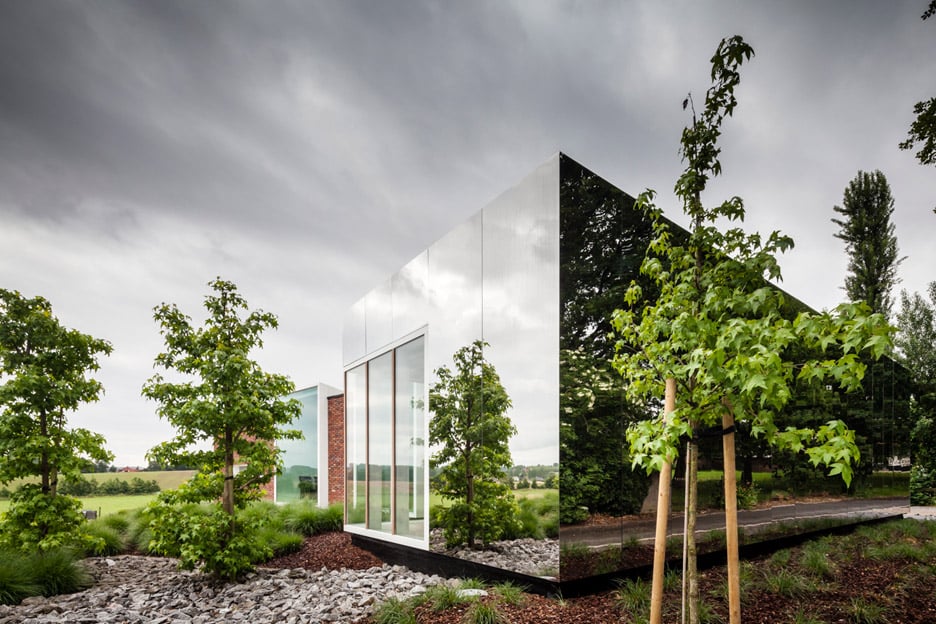
After the business grew far more rapidly than was expected, Dries Vens and Maarten Vanbelle were asked to revisit the project and add a new volume to accommodate an additional office, along with a new reception area and meeting room.
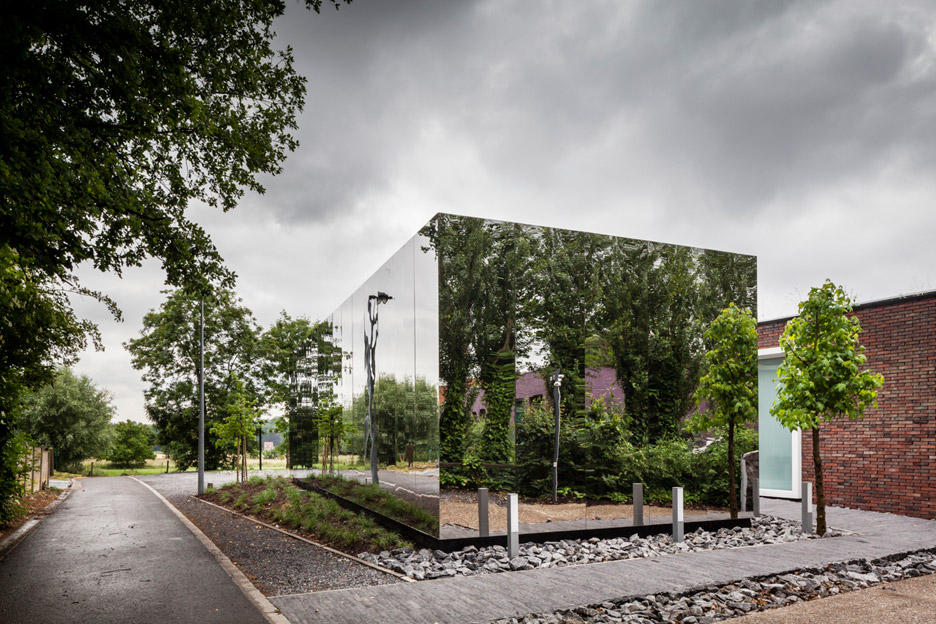
The extension is positioned on the previous site of a parking area at the side of the building facing the street, to ensure it doesn't interrupt the views.
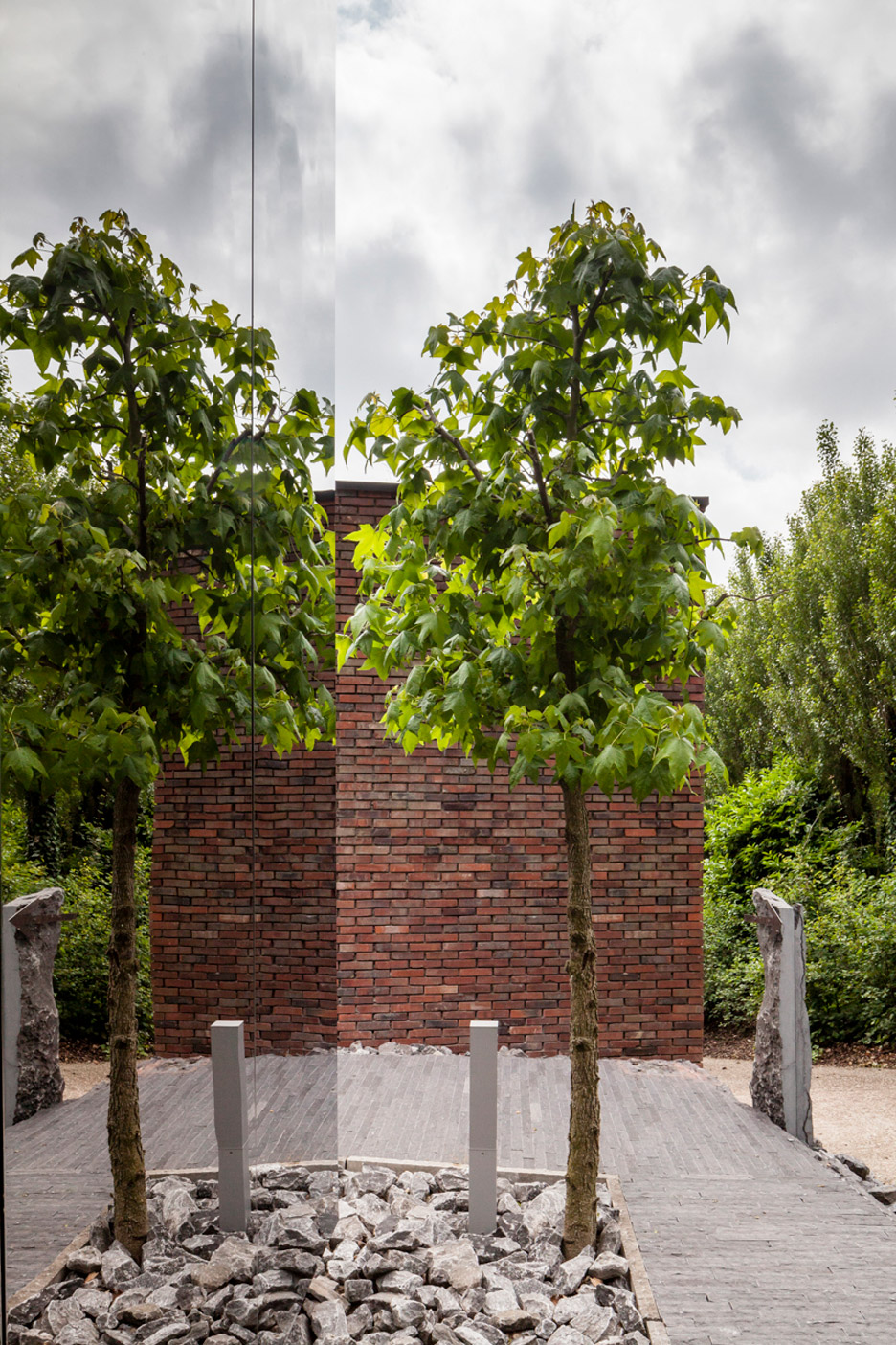
Rather than utilising the same material palette as the main building, the duo decided to use a reflective cladding that would give the extension its own character.
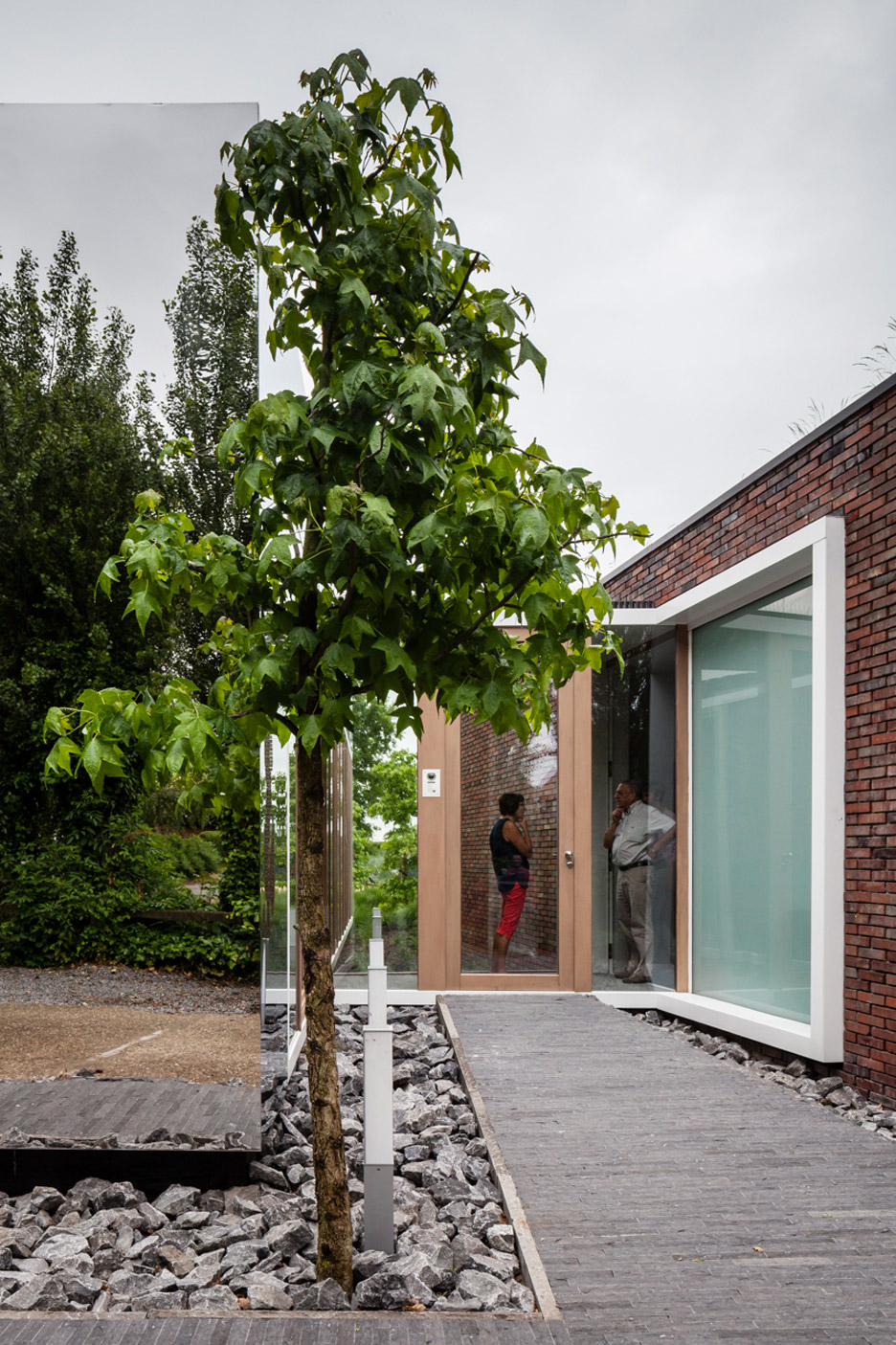
"It was extremely difficult to build an extension to our original design," the architects told Dezeen. "It felt like the original was complete and we didn't want to change it, so we decided to build a new volume next to the original building."
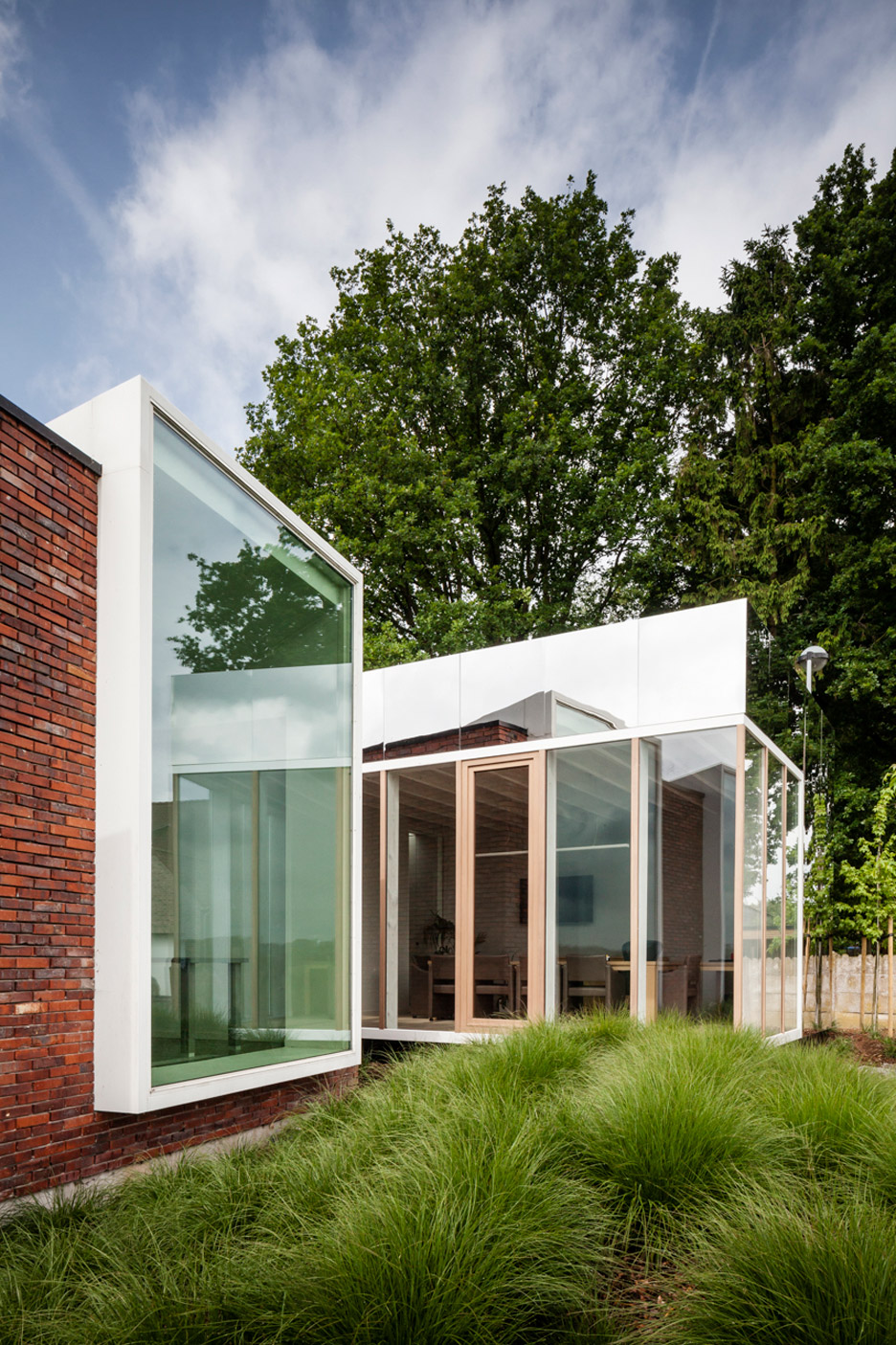
The extension's stainless-steel surfaces cause the rectilinear volume to merge with its environs, while the slightly warped reflections introduce an ethereal quality.
"We chose a mirror cladding because it makes the building a little bit fluid," Vens and Vanbelle explained. "It becomes one with the surroundings in a way, and above all it preserves the expression of the original brick building."
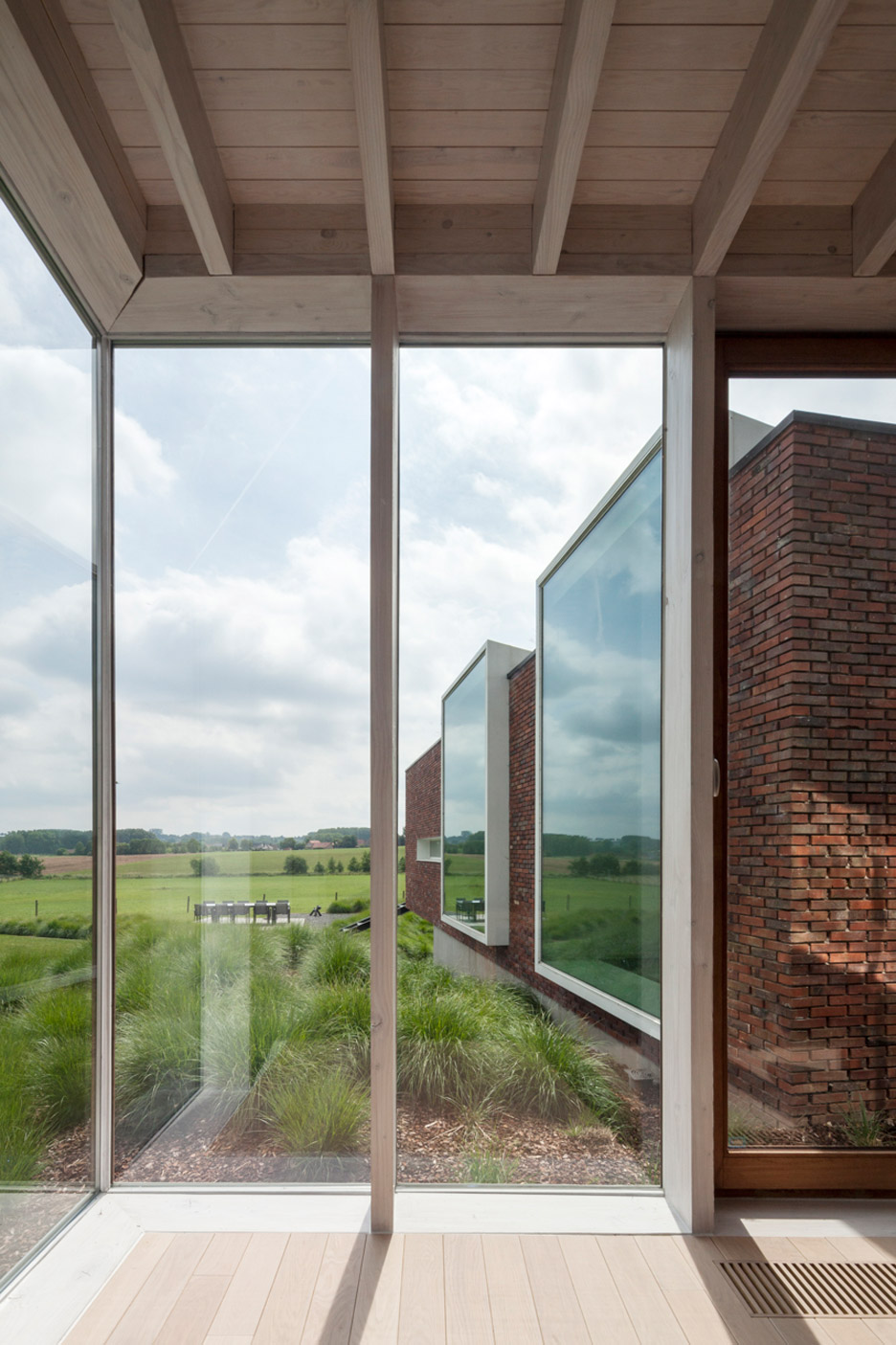
Windows are framed with white steel – a reference to the openings in the walls of the main building. This provides an element of continuity between the otherwise distinctive structures.
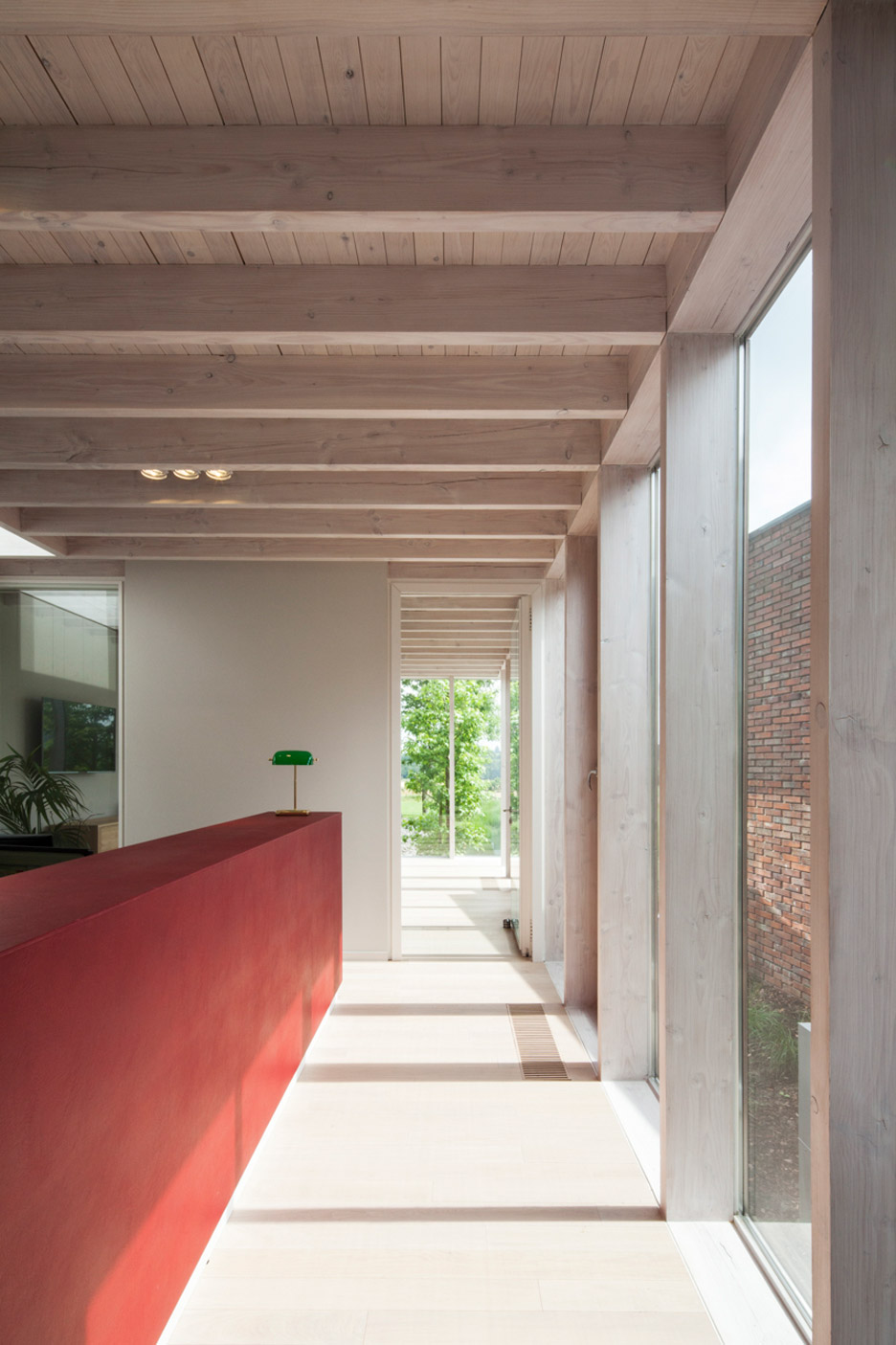
"The contrast between the buildings makes it feel like they are two separate designs on one plot, each with its own characteristics and without bothering each other," said the architects.
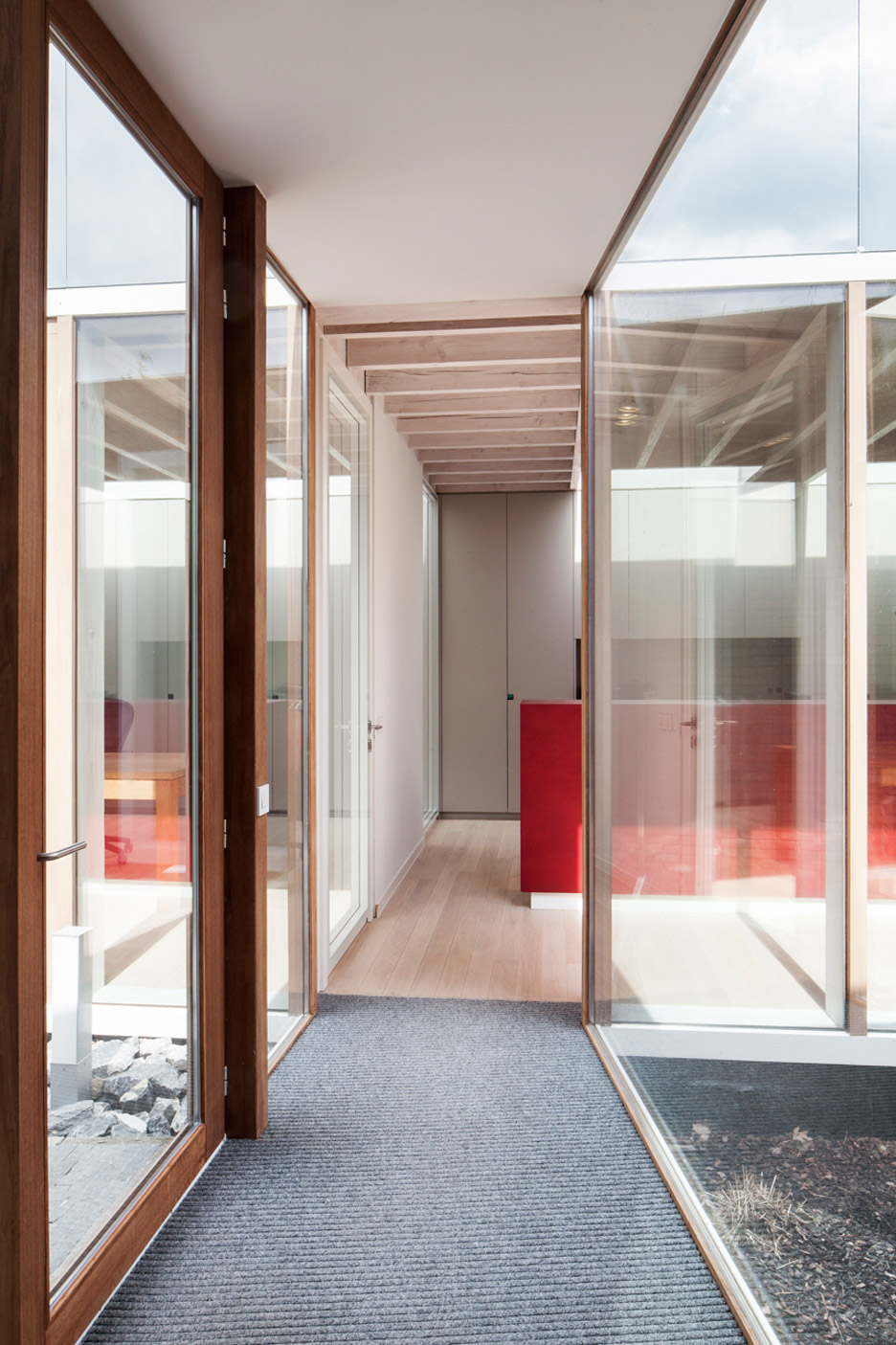
A transparent passageway that connects the old and new spaces replaces the former entrance and provides a view through to the countryside behind.
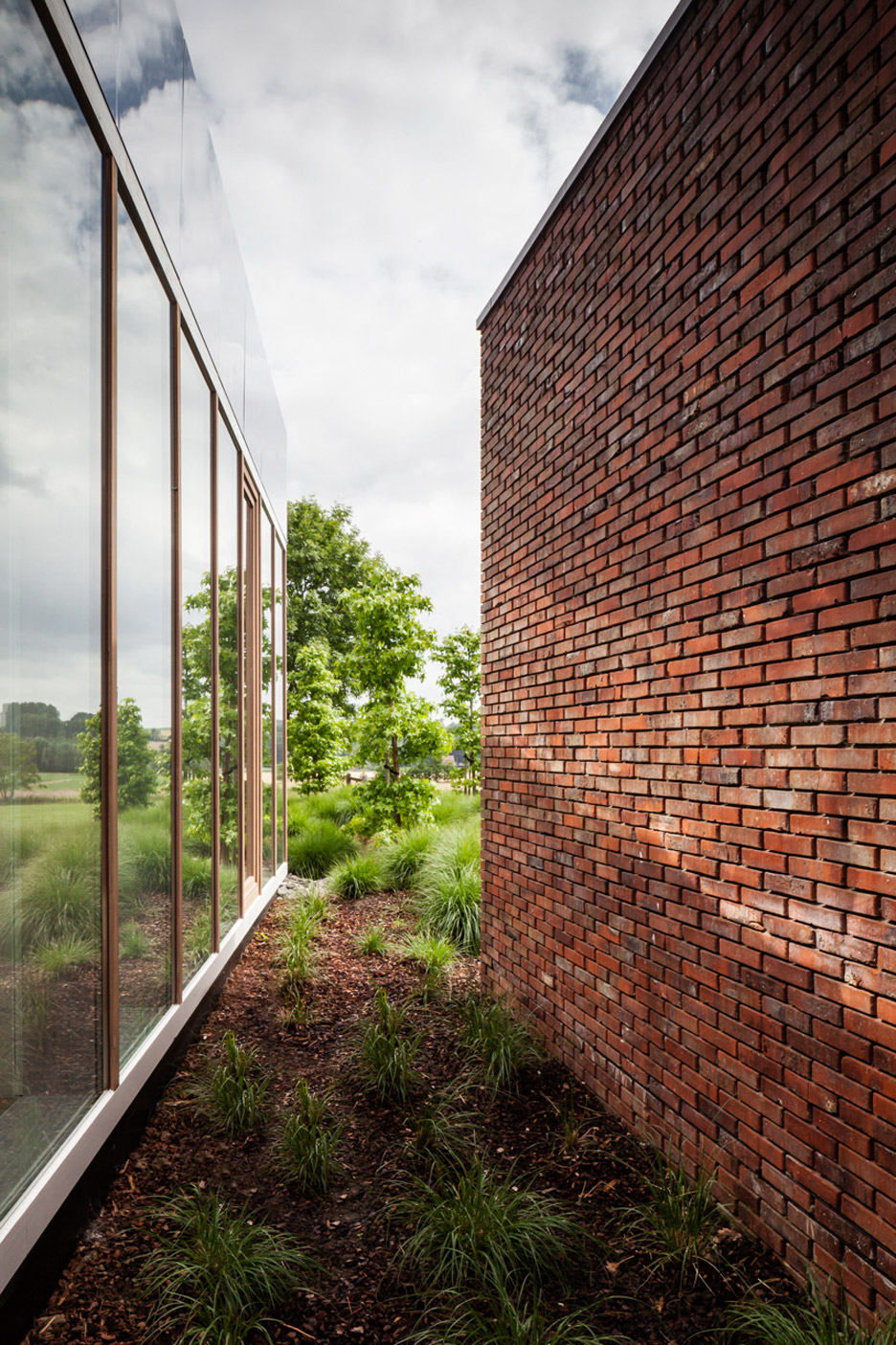
A new office added in the section of the extension that flanks the entrance path features windows looking towards the existing structure.
Further full-height glazing extends along the edge of the reception area and the adjacent meeting room, where it wraps around a corner to enhance the connection between the internal space and the nature outside.
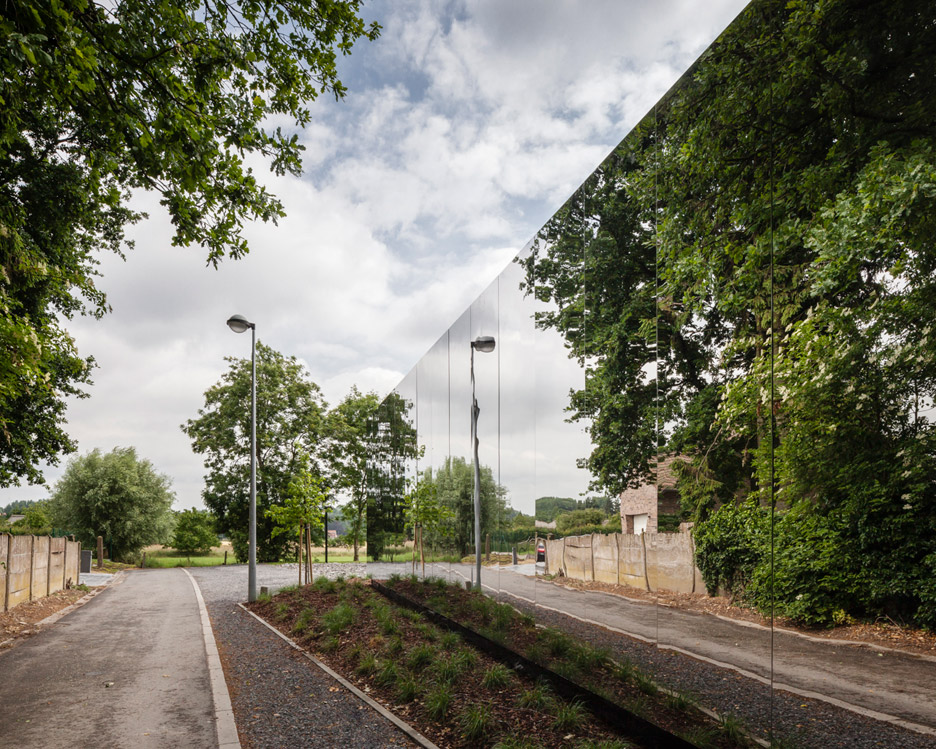
Asked whether the building's mirrored surfaces posed a potential danger to local birds, the architects said that in the year since its completion there hasn't been a single avian casualty.
"We did have one magpie who fell in love with himself and started pecking the building though," they added.
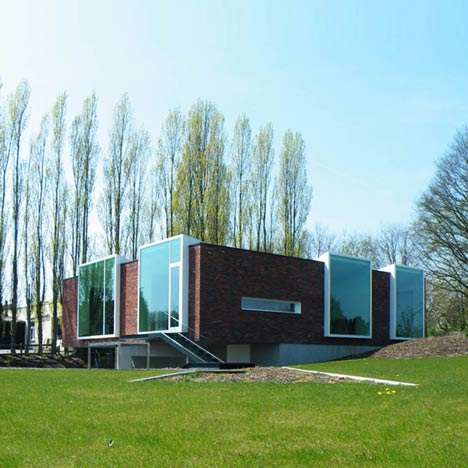
Other examples of entirely mirrored buildings include a prototype for low-cost portable housing installed in rural Slovenia and an installation in California that disappears into its woodland setting.
Photography is by Tim Van de Velde.
