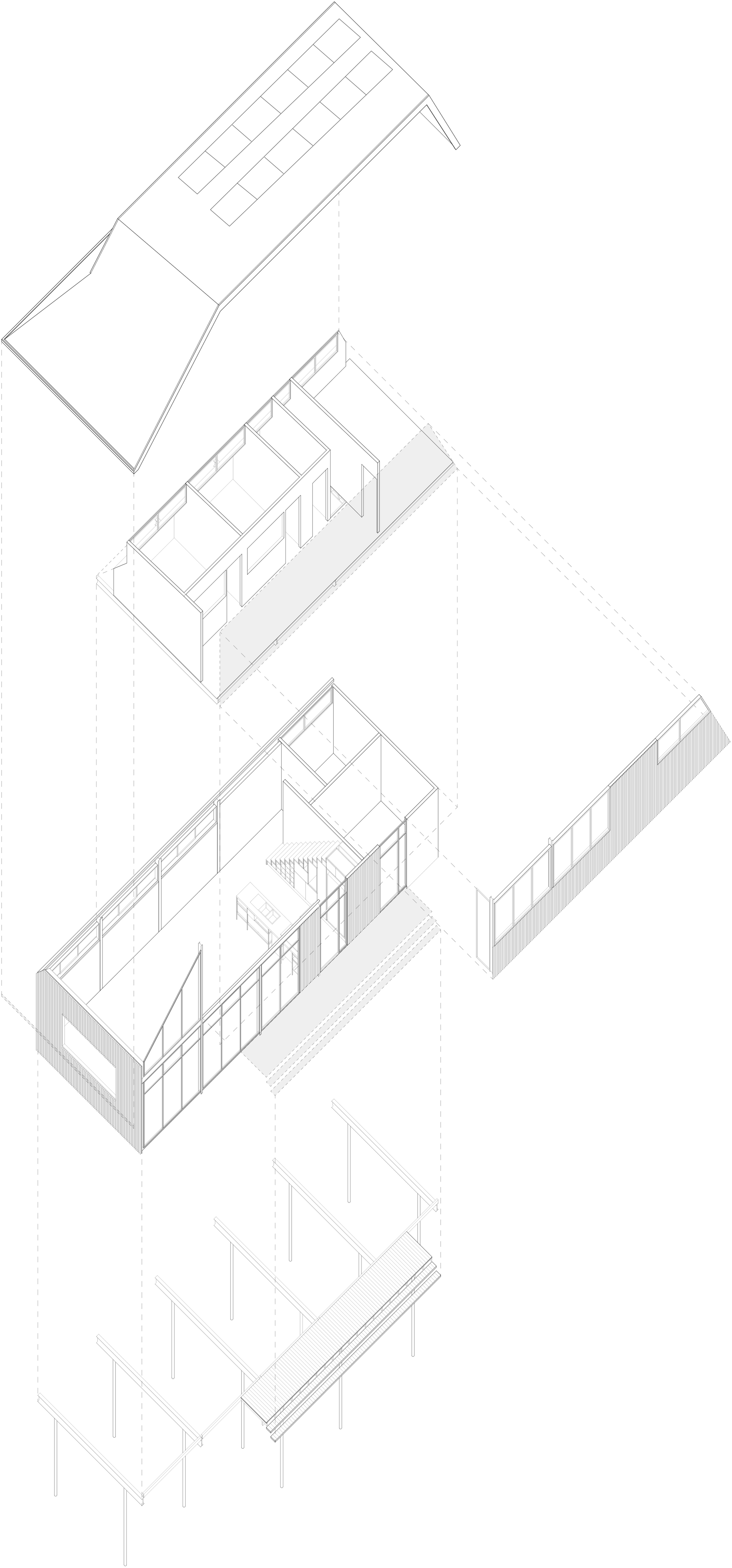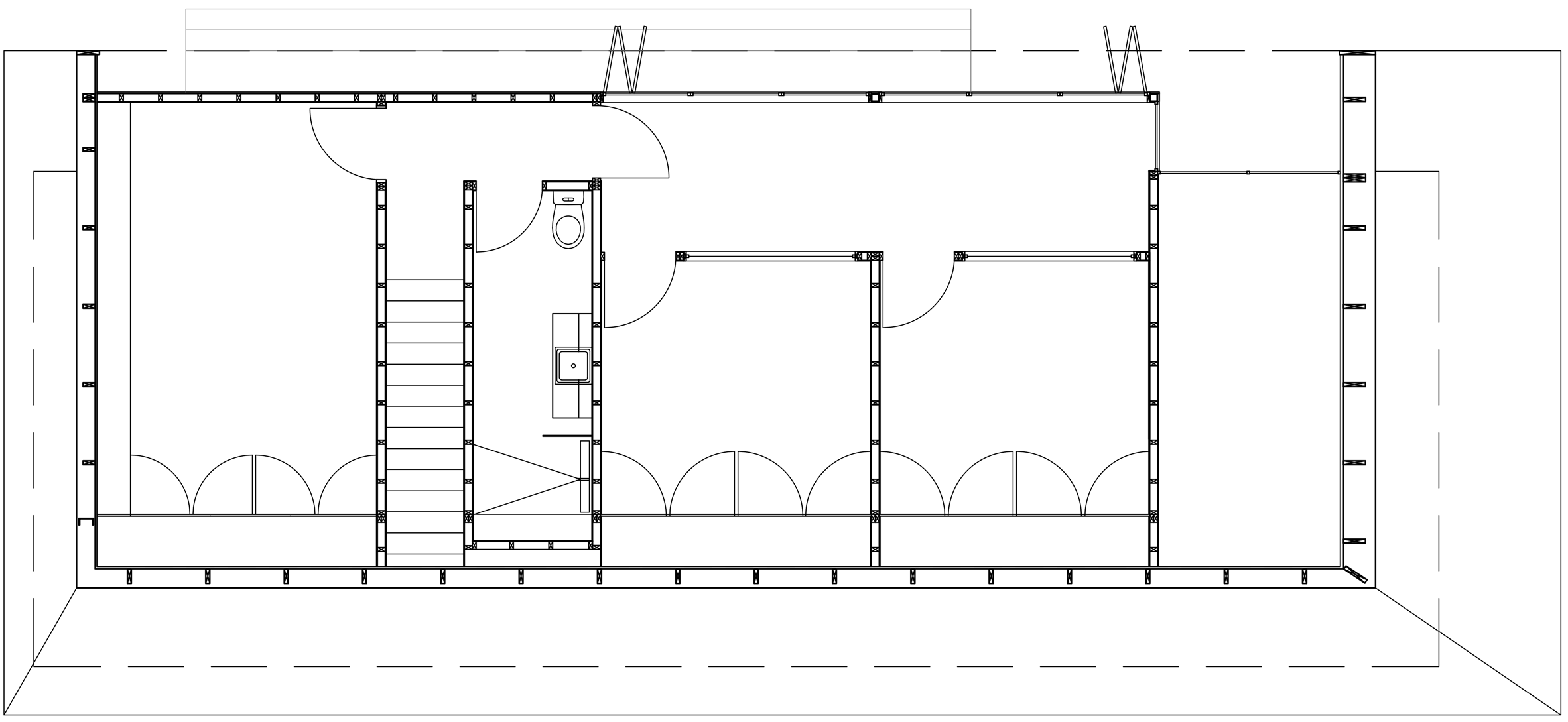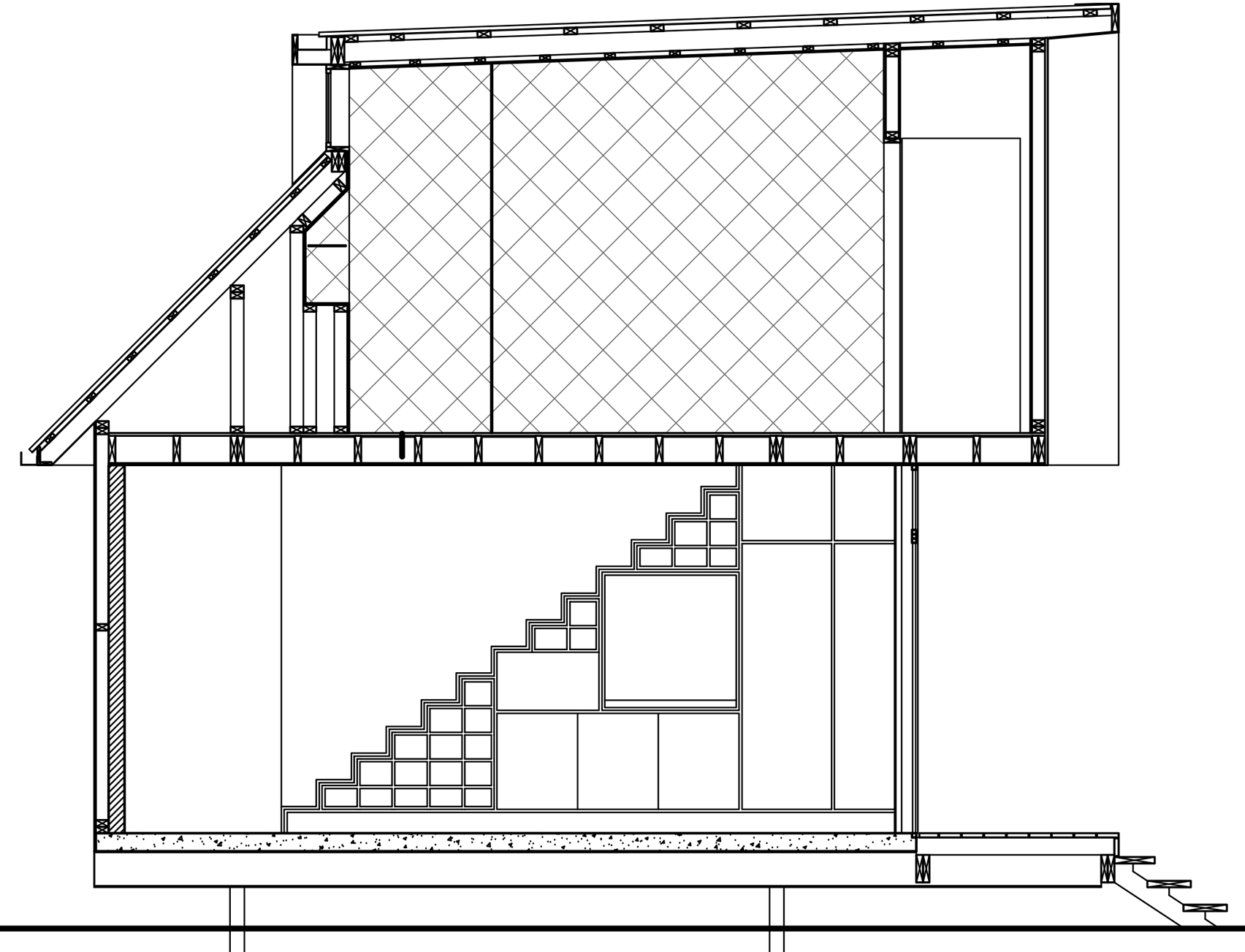OSK Architects hides a second storey beneath Seddon House's angular metal roof
A large corrugated metal roof is drawn down over the the upper floor of this house in Melbourne, making it appear to have just a single level when seen from the street (+ slideshow).
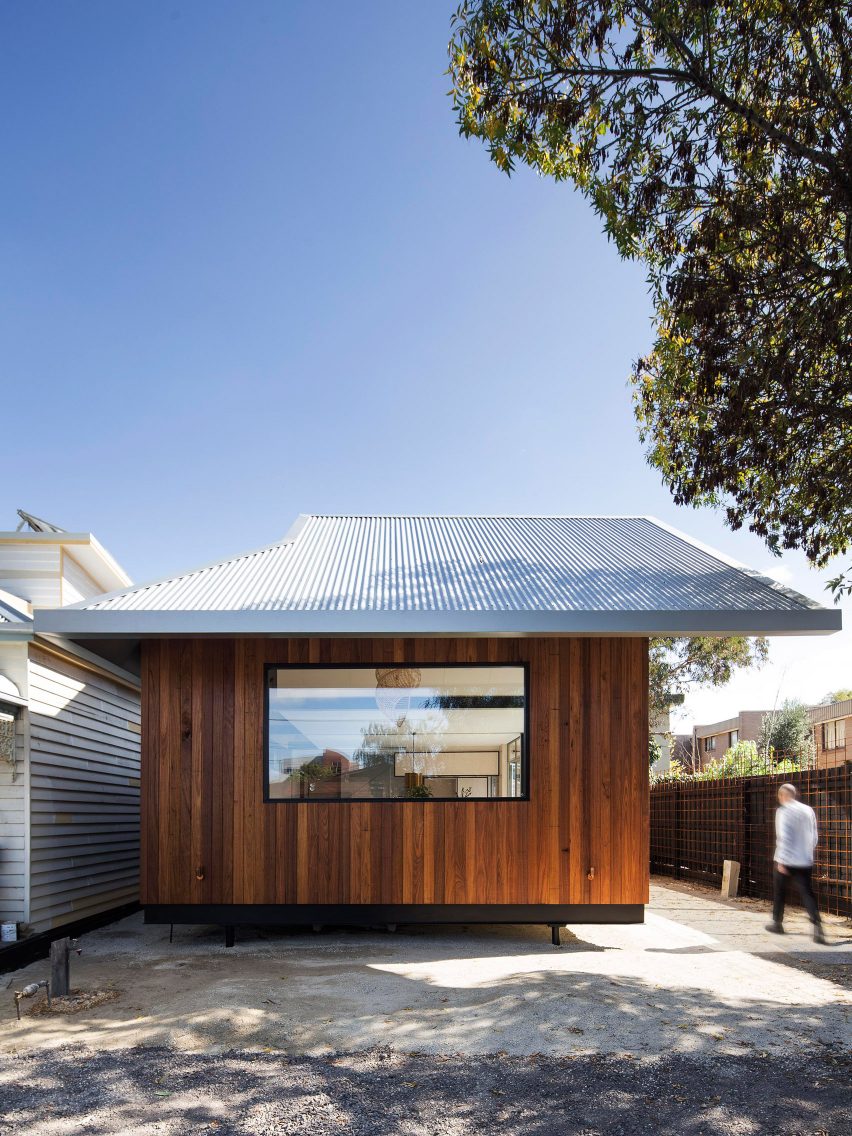
Seddon House stands on the site of a disused inner-city car park, which local firm OSK Architects was asked to transform into a family home.
The compact building is intended to accommodate three generations of one family and was designed to complement the surrounding low-rise properties.
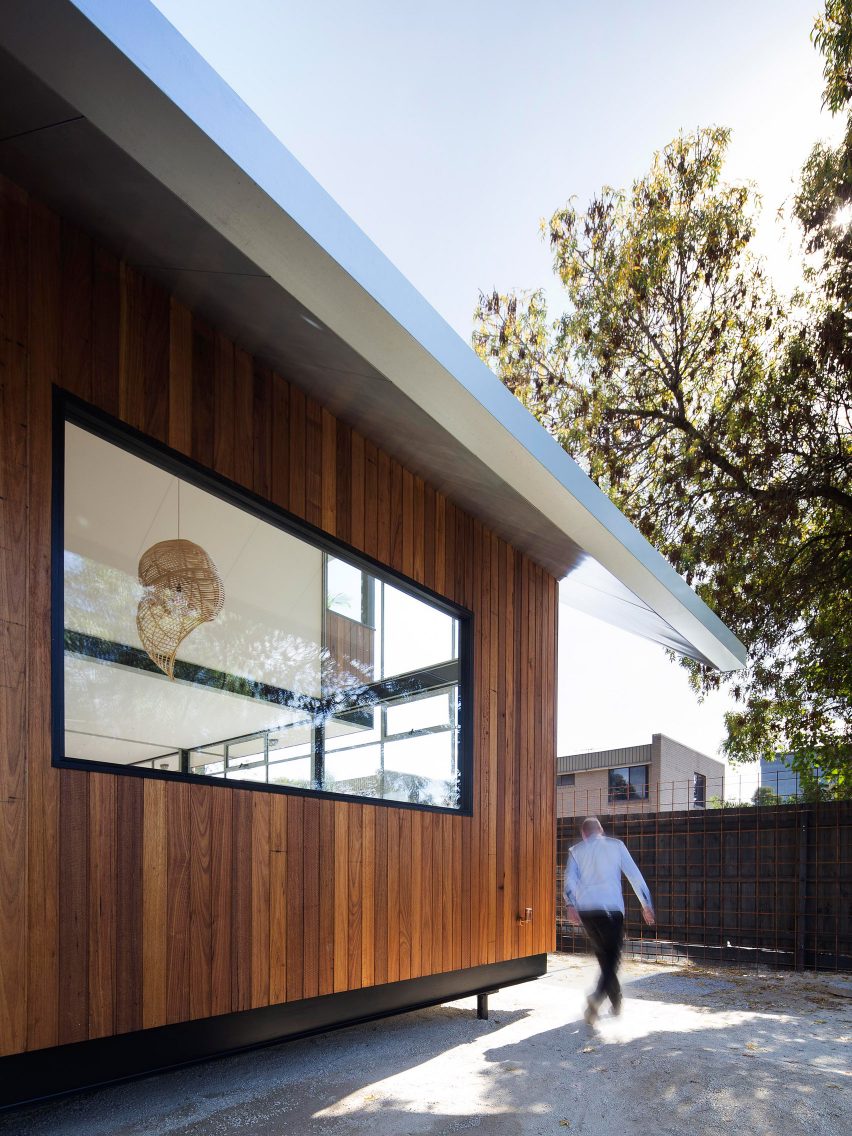
From the street, only a single level of the house is visible. The second storey is accommodated beneath a large pitched roof and only comes into view around the side of the property.
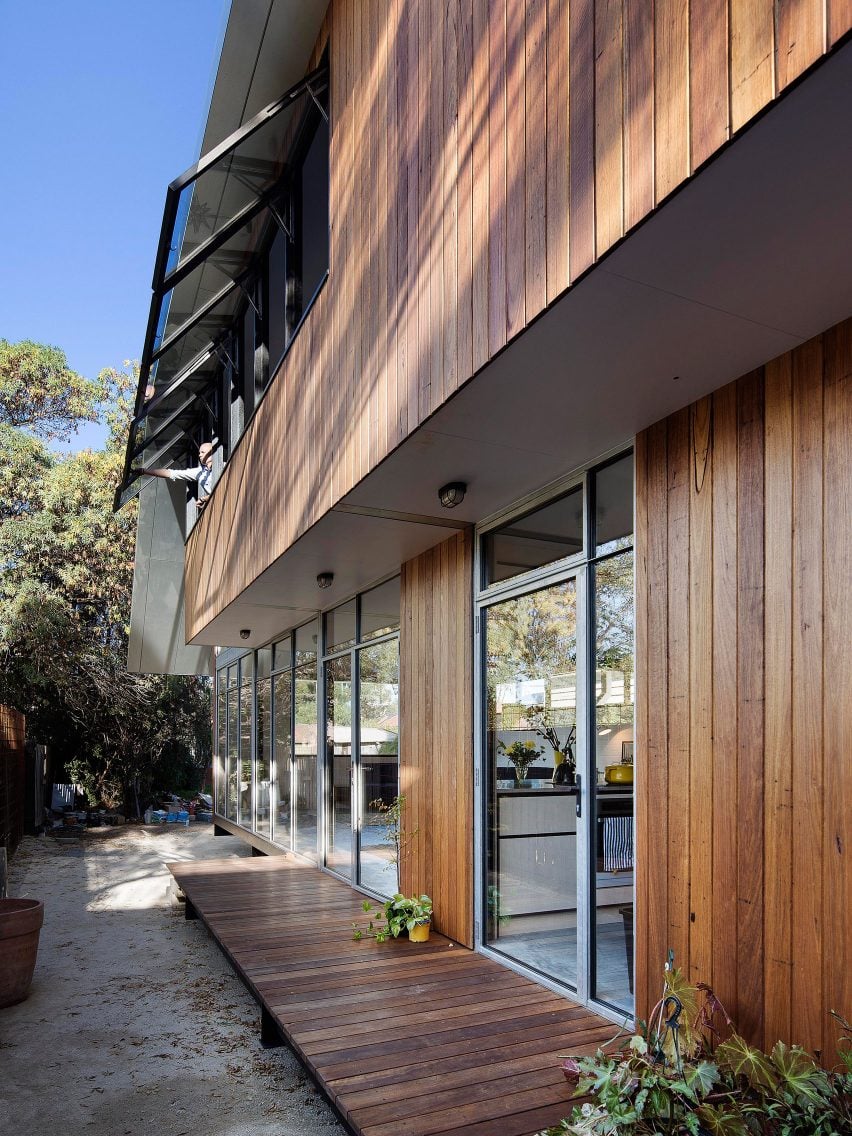
"Having the building read at different scales, from different angles, was the real challenge of the project," said OSK Architects principal Ben Waters.
"At first glance the building registers as a simple single-storey structure, one that follows the logic of its street context," he added. "From the north, you realise a second floor fits within the roof form – the scale of the house opens up as you move around it."
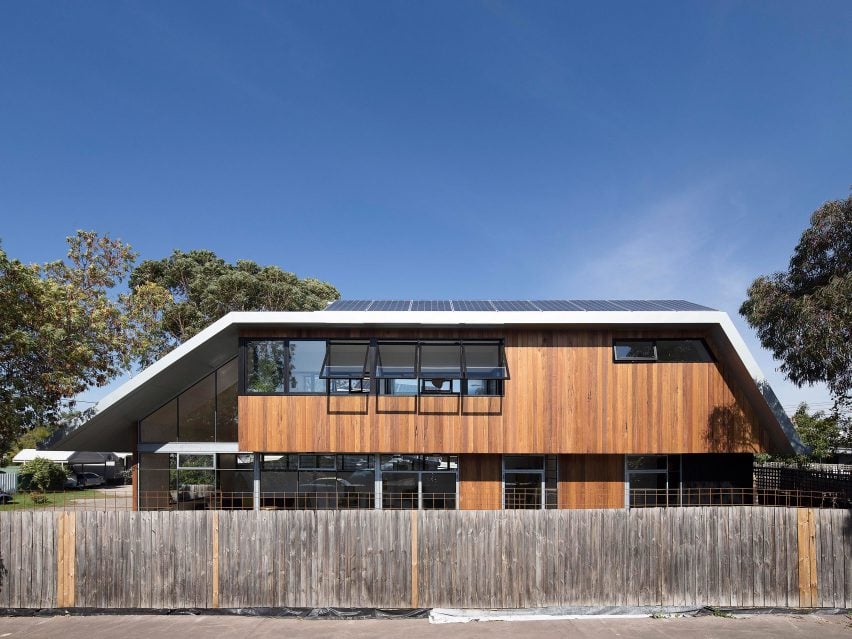
The corrugated metal roof rises from a simple timber facade containing a single large window facing onto the street.
On the northern side the building's scale becomes apparent, with the upper storey containing three bedrooms slotted beneath the folded outline of the roof.
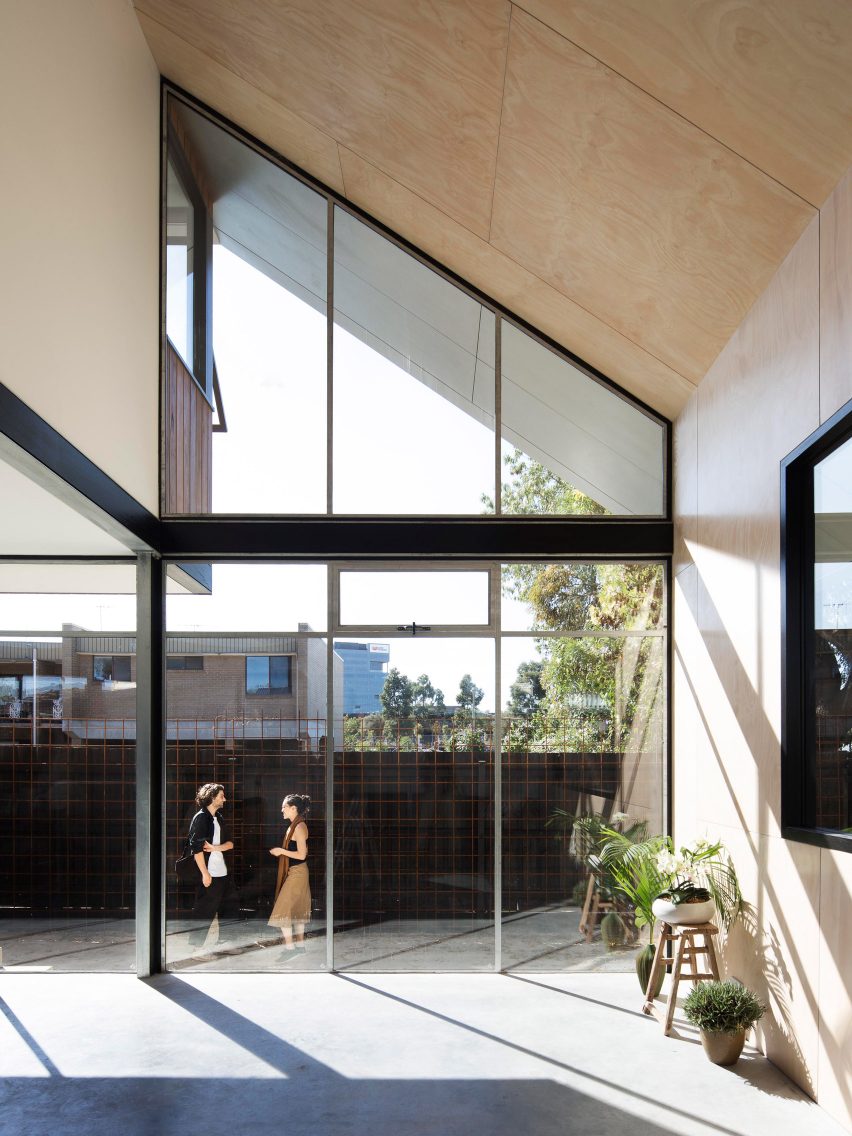
"The project emphasises the roof as a unifying architectural element," said Waters. "Its geometry defines the scale and architectural expression of the building whilst controlling light and temperature throughout the year."
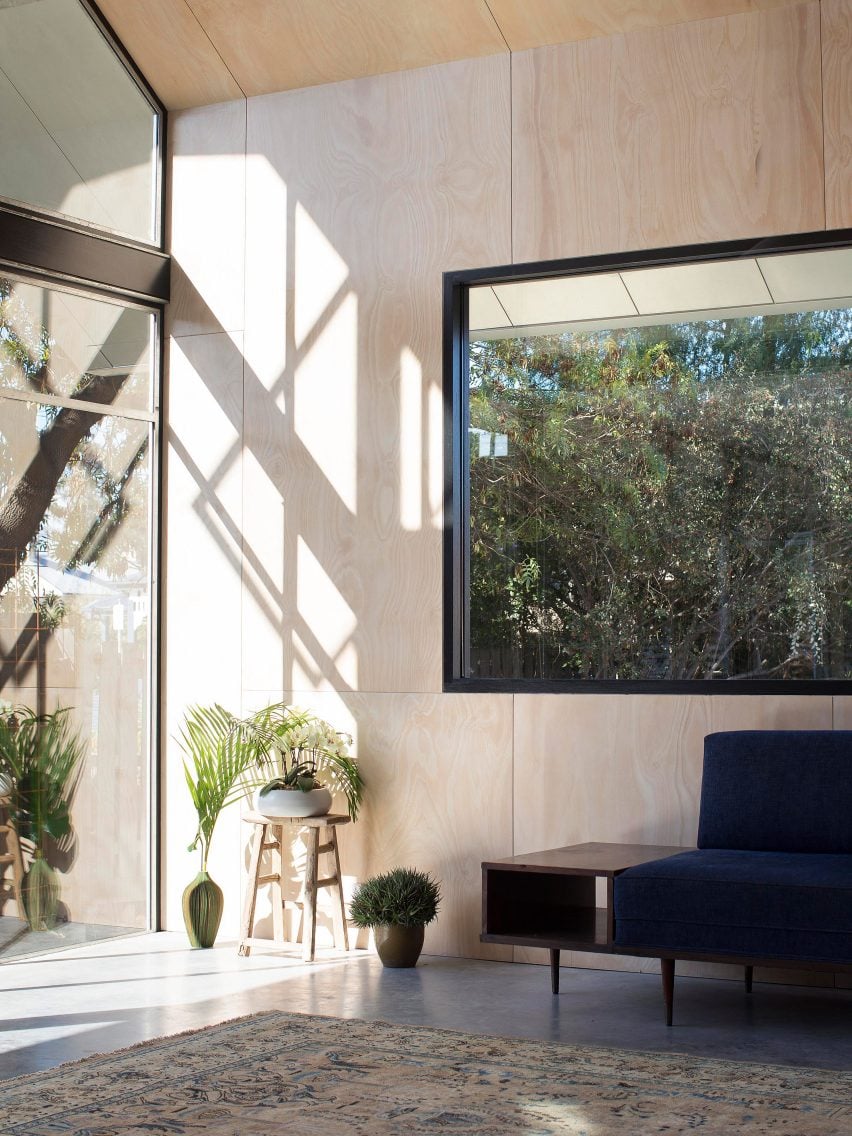
The roof is also used to collect rainwater, cross ventilate the house and hosts solar panels.
The site is prone to flooding so the entire building is constructed on an engineered concrete slab, which raises the house above historic flood levels by using screw-pile footings.
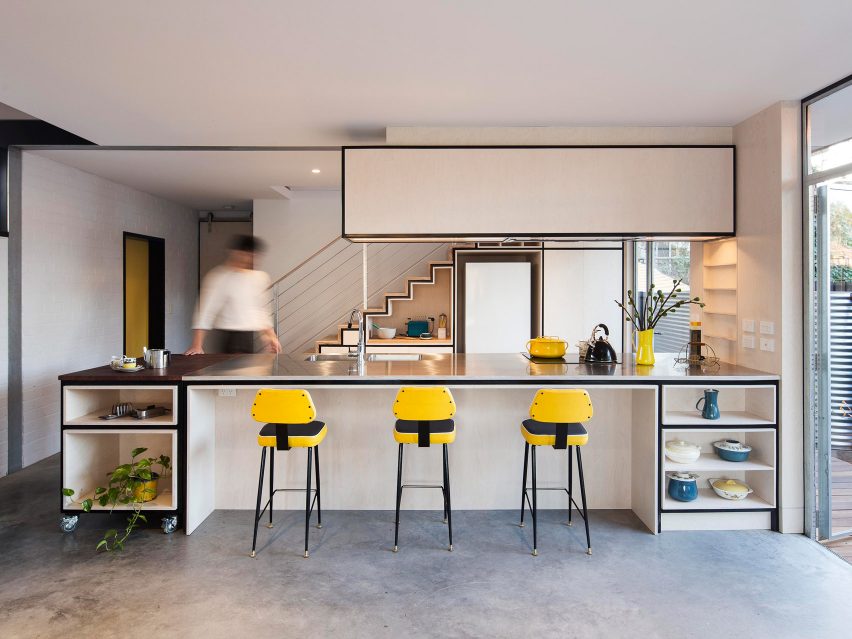
A short set of steps on one side of the property leads to an entrance integrated into a largely glazed section of the facade, which flanks the open-plan living room, kitchen and dining area.
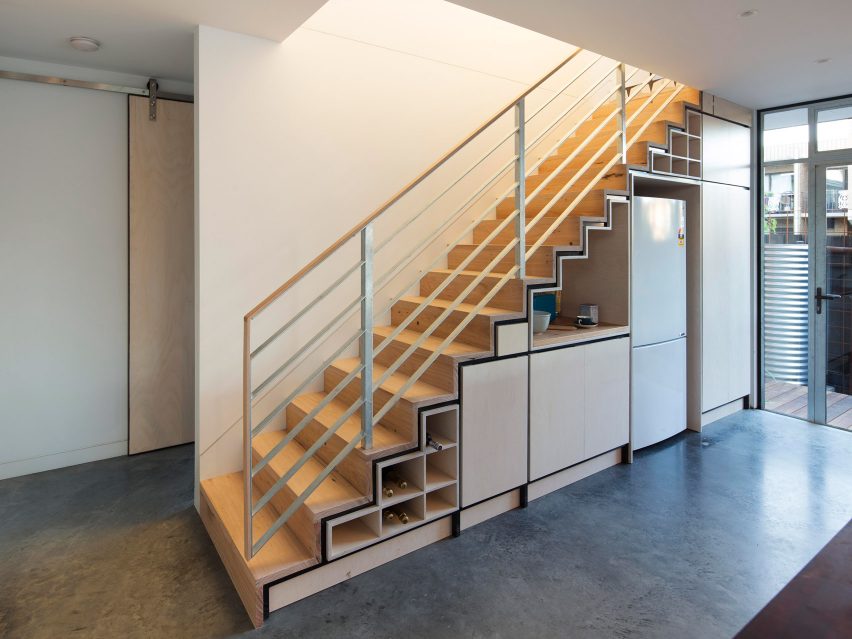
A section of the upper storey juts out to shelter the decked area leading to the entrance. Windows that open out like awnings are incorporated into the facade help to ventilate a tiled space connecting the bedrooms.
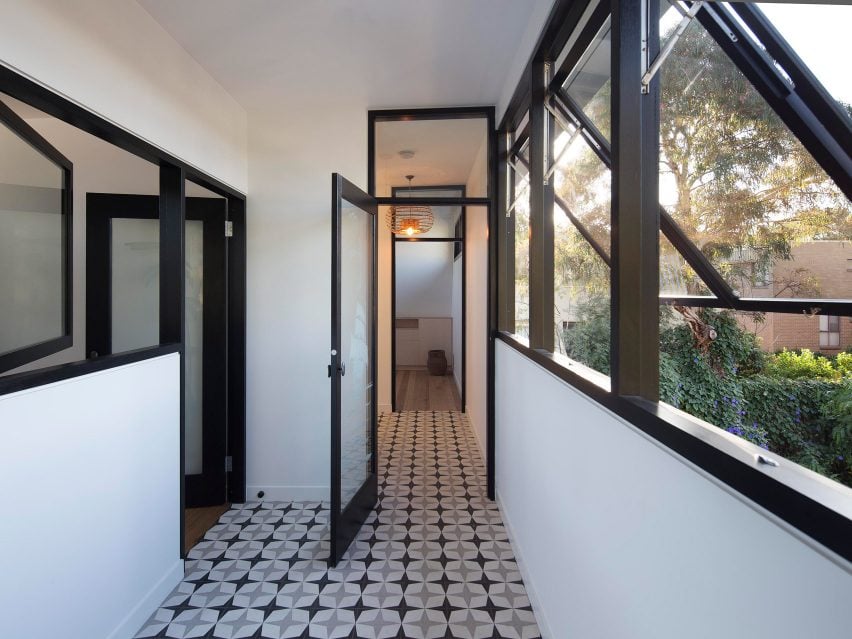
The ground-floor kitchen and dining area opens onto a wooden deck at the rear. This space culminates in a lounge positioned beneath the sloping roof. The height of this space is accentuated by glazing that extends to meet the angled ceiling.
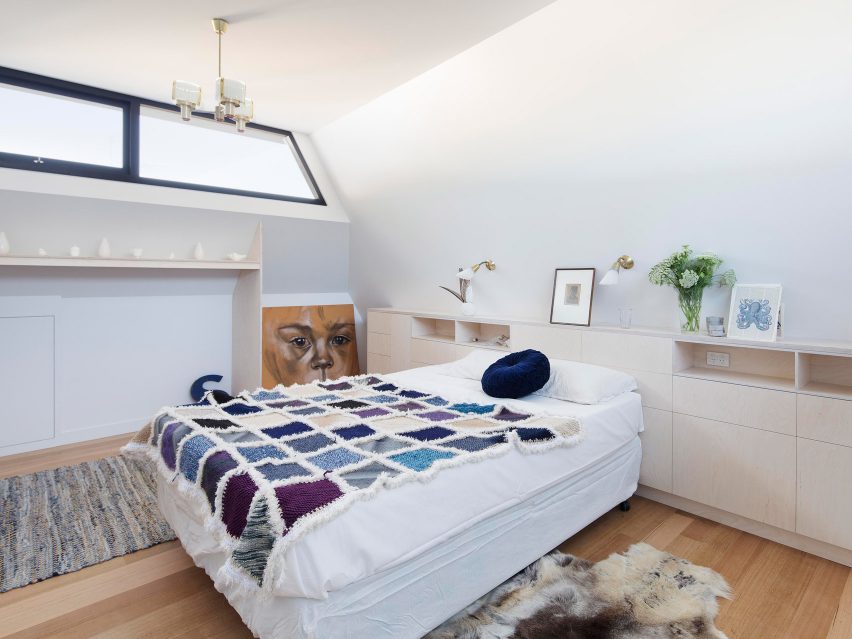
A staircase rising from one side of the kitchen features storage integrated below its ash treads, including space for a fridge, cabinets and cubby holes for wine.
Photography is by Ben Hosking.
