Álvaro Siza Vieira uses white concrete for Nadir Afonso Foundation in northern Portugal
Architect Álvaro Siza Vieira has built a linear, white concrete art museum that runs parallel to the Tâmega river in Chaves, Portugal (+ slideshow).
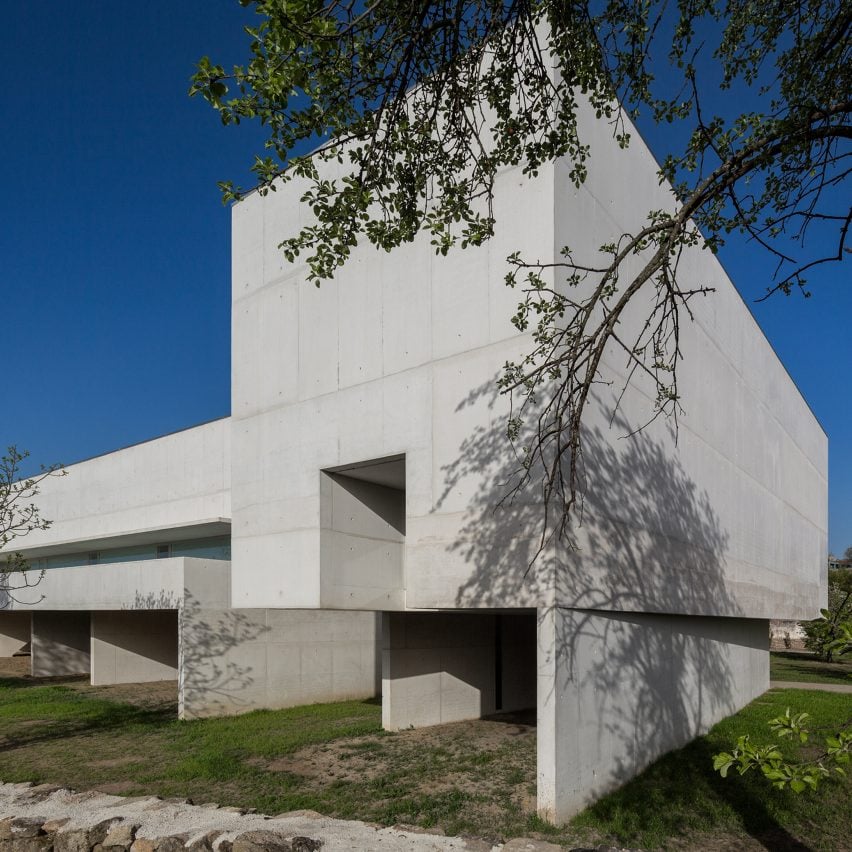
The €9 million (£7.75 million) Nadir Afonso Foundation is named after the painter, architect and philosopher Nadir Afonso (1920-2013), who was born in the city.
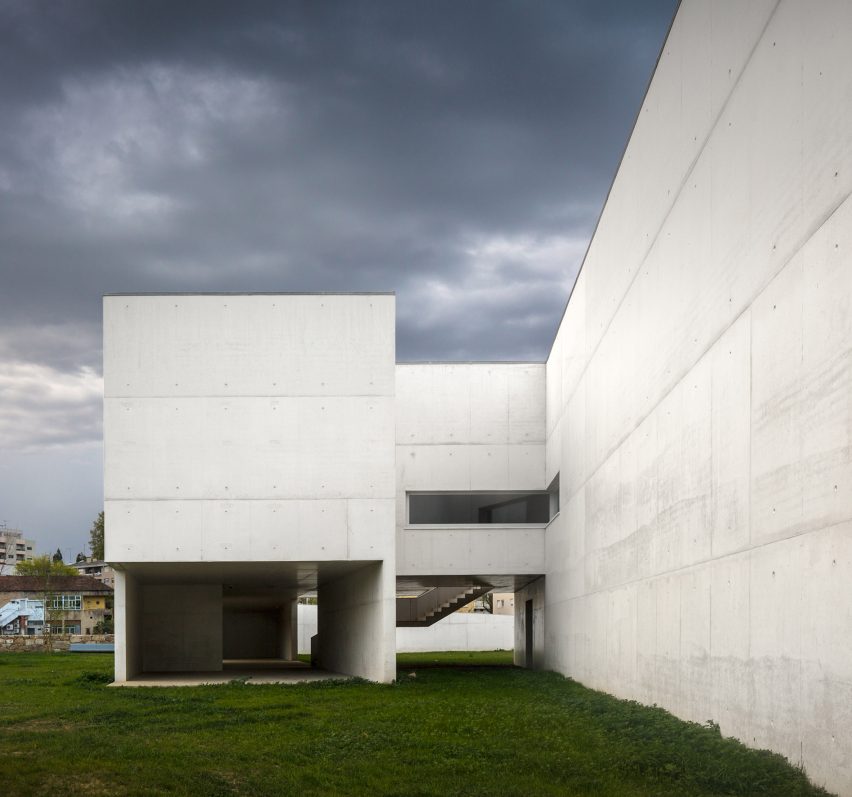
Portuguese architect Álvaro Siza Vieira designed the sprawling 2,768-square-metre building using white concrete for the structure, and white granite and marble slabs for stairs and balconies.
Utility spaces are clad in Zincalum – a product made from steel plates coated in aluminum-zinc.
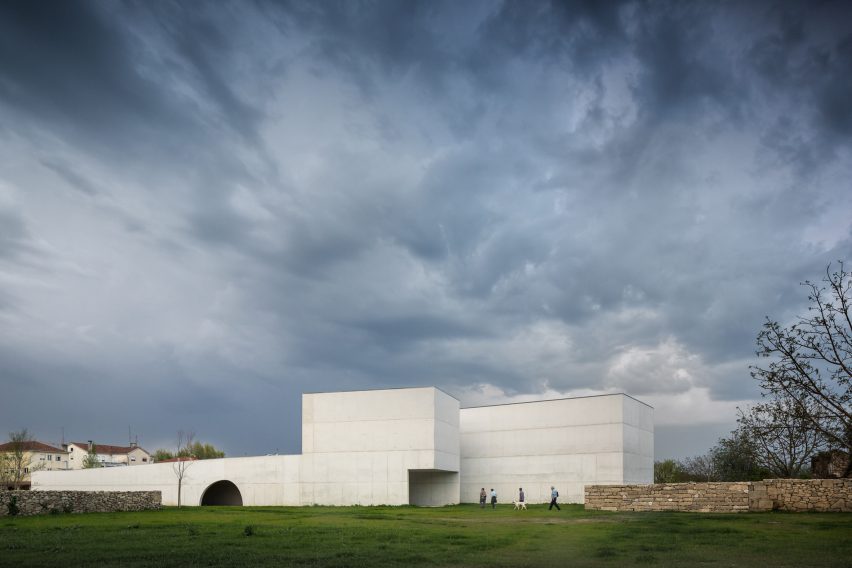
The whole building is raised above its site on fins of concrete, featuring arched, triangular and rectangular cutouts that allow visitors to use the area as a covered walkway. These pilotti are intended to protect the building flooding when the river bursts its banks.
A ramped walkway leads up to the entrance of the museum, where the space is broken into three linear strips for permanent and temporary exhibits.
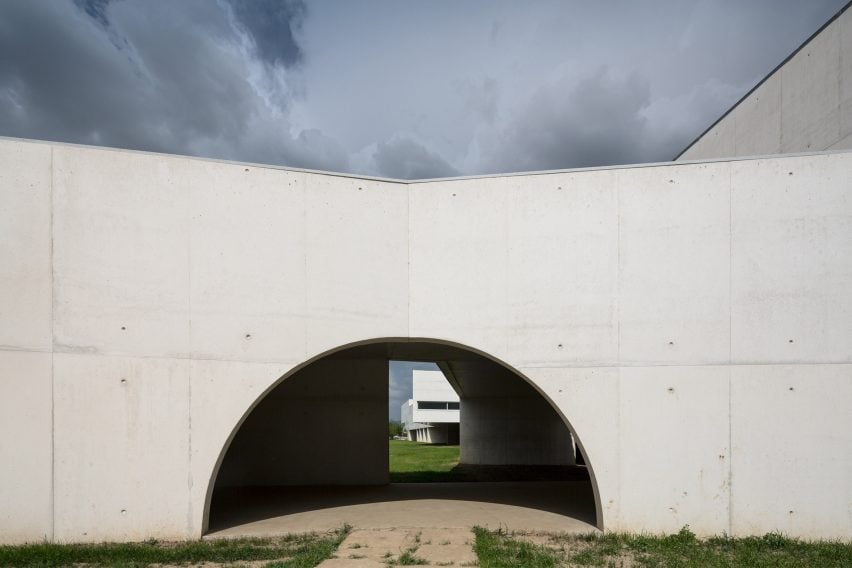
The primary exhibition space is lit by a continuous skylight and can be subdivided into two smaller rooms, while the wing to the east features a long horizontal window facing the river and a temporary exhibition area that has no natural light at all.
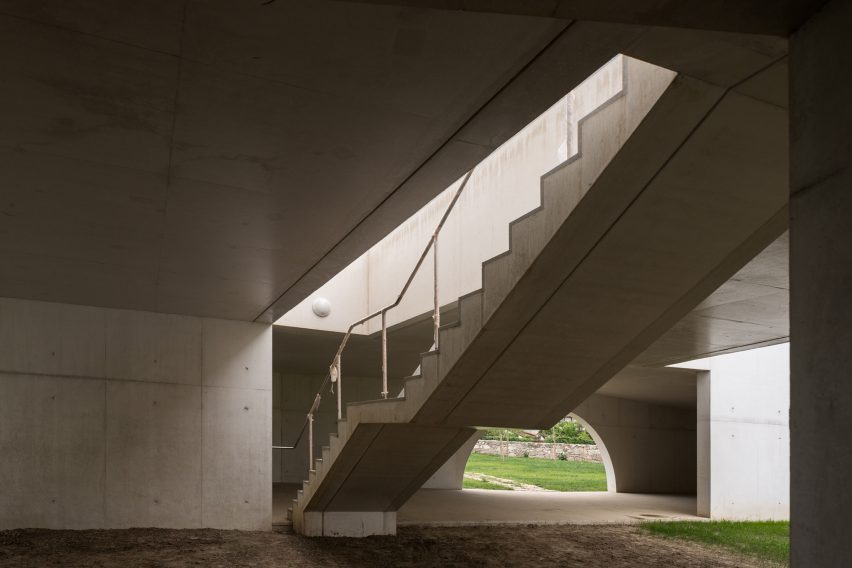
"The programmed interior spaces develop longitudinally in three sectors," explained the architect.
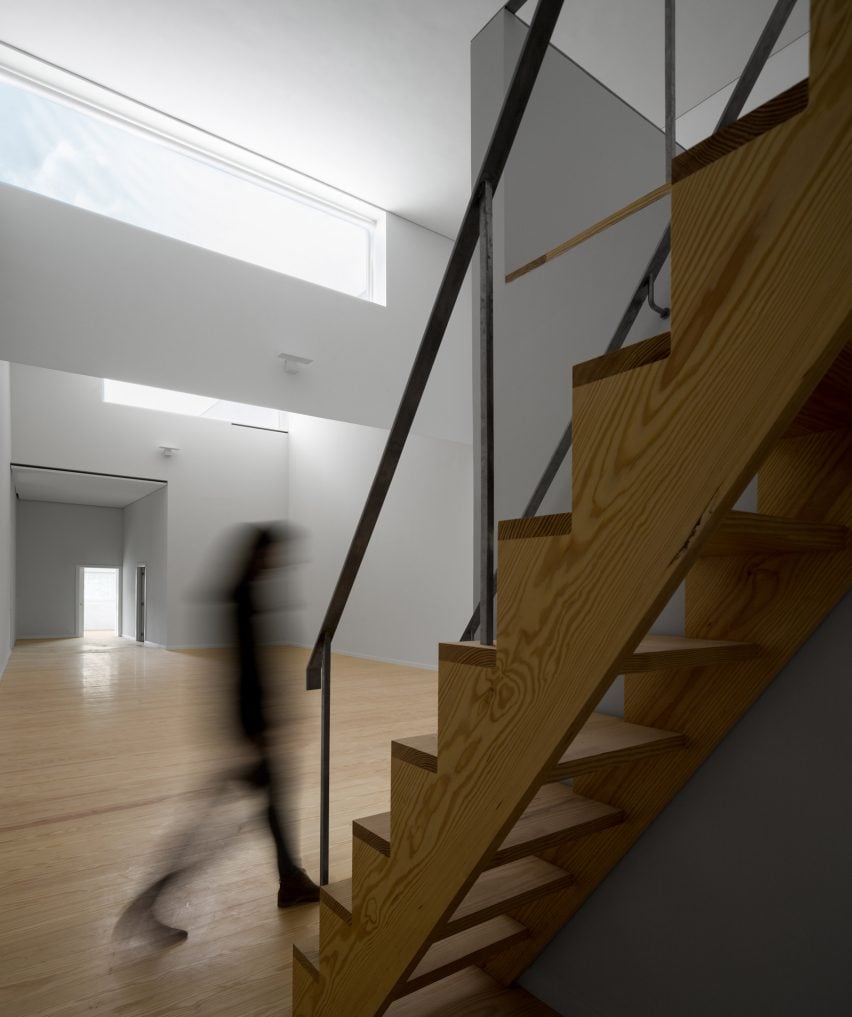
The building also contains a reception area, a library, book shop, 100-seat auditorium and cafe.
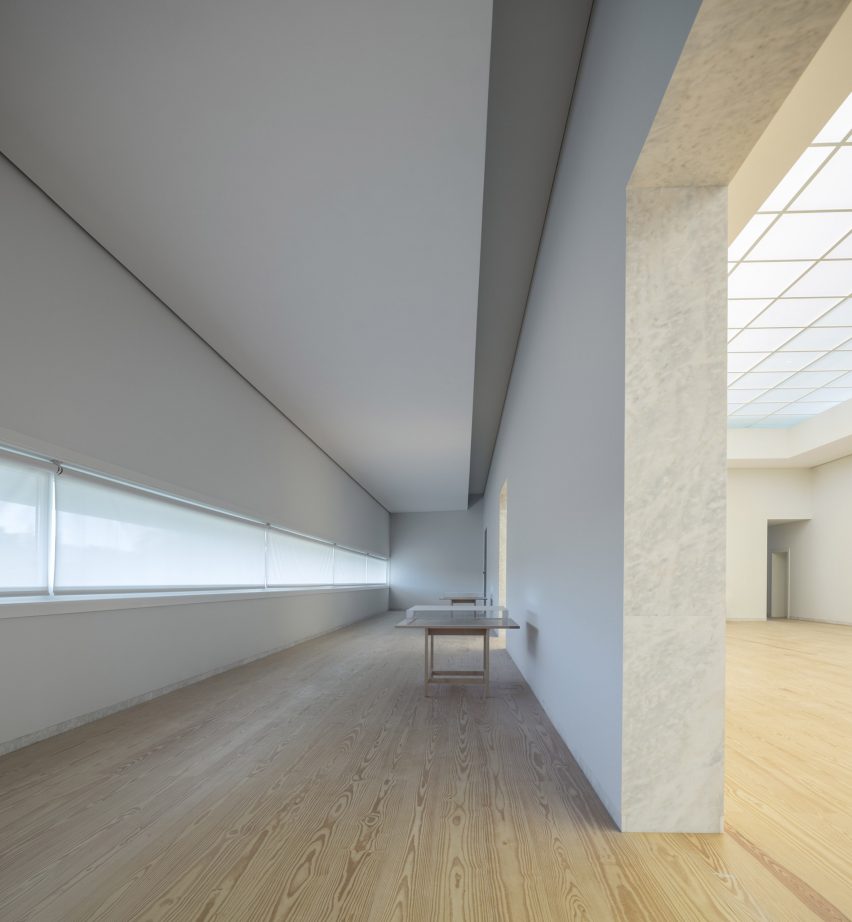
These are positioned at one end of the gallery space, while a service area with administrative areas, archives, service stairs and lifts, and workshops is placed at the other.
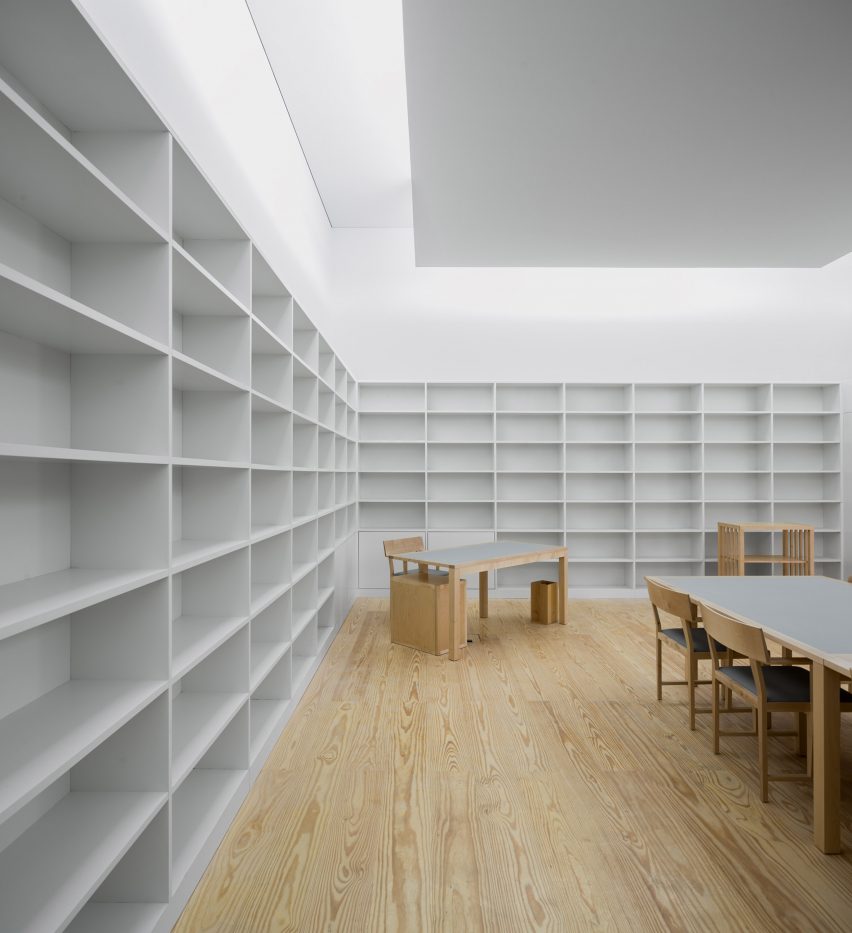
Álvaro Siza Vieira, 83, is one of Portugal's most celebrated architects and was awarded the Pritzker Prize in 1992.
In an exclusive interview with Dezeen, he spoke about his practice, and his decision to keep a small team that allows him to maintain creative control over projects.
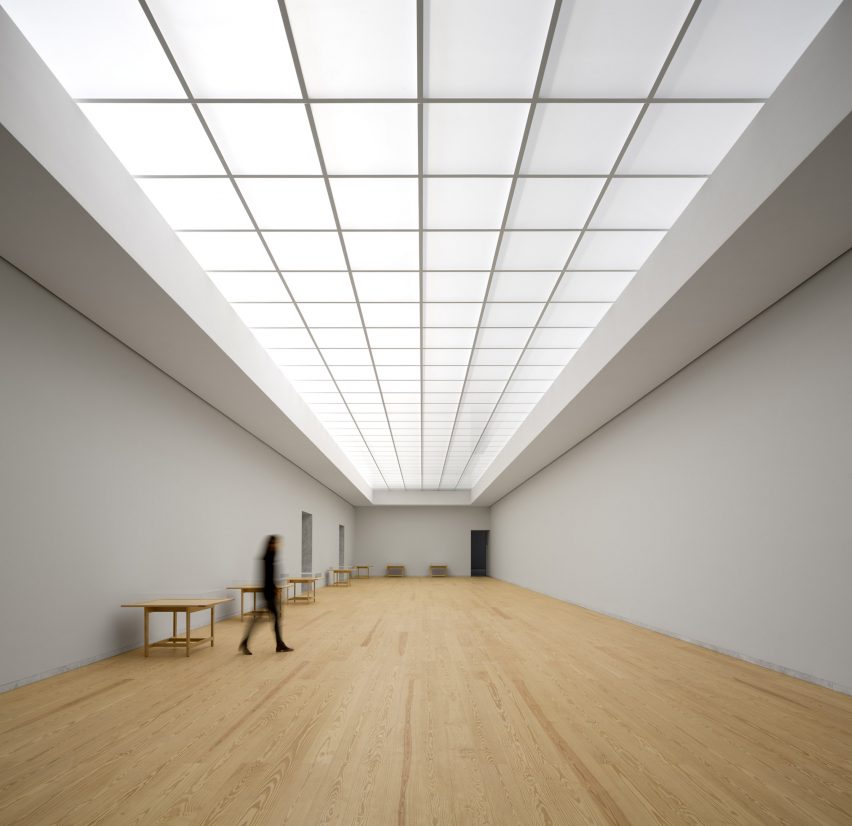
Siza often teams up on projects with fellow Portuguese architect and Pritzker Prize laureate Eduardo Souto de Moura.
The pair recently renovated a museum at a historic Portuguese monastery and designed a new contemporary sculpture gallery.
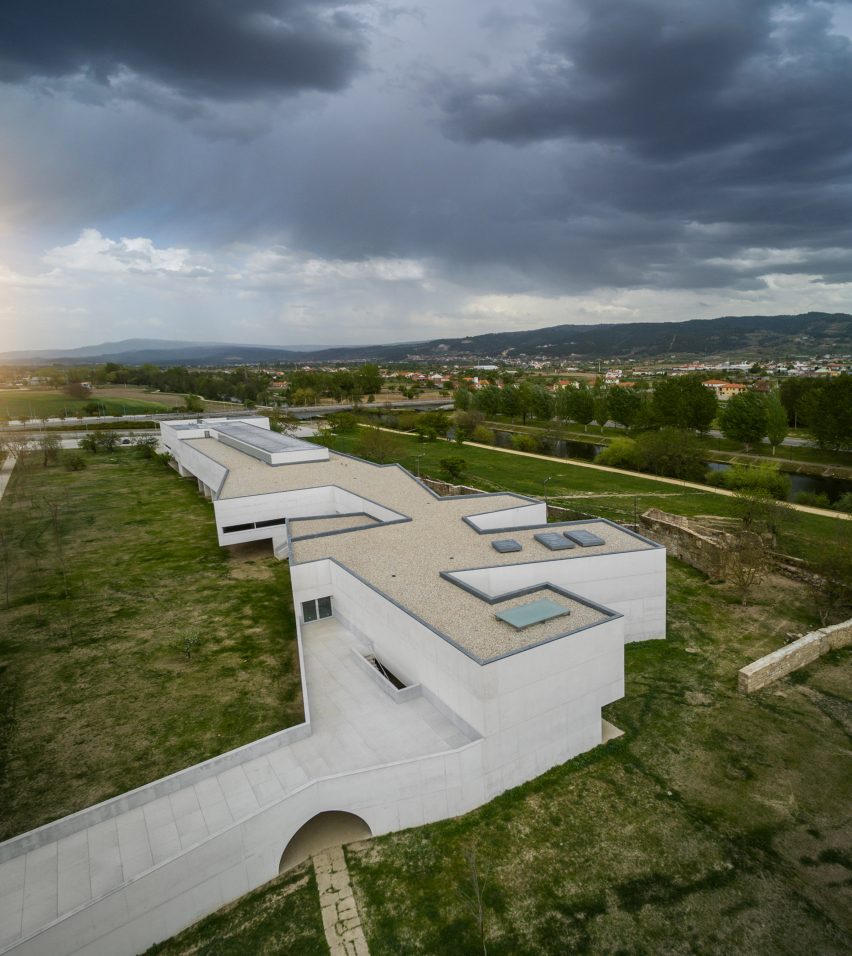
They also collaborated on installations for the Venice Architecture Biennale 2012 – the same year Siza was awarded the Golden Lion for lifetime achievement.
Photography is by Fernando Guerra.