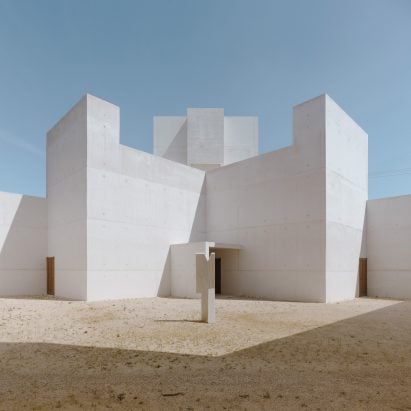
Álvaro Siza adds angular concrete extension to renovated monastery in Porto
Portuguese architect Álvaro Siza has added an angular white-concrete extension to the Monastery of Leça do Balio in Porto to provide "a new landmark" for the site. More

Portuguese architect Álvaro Siza has added an angular white-concrete extension to the Monastery of Leça do Balio in Porto to provide "a new landmark" for the site. More
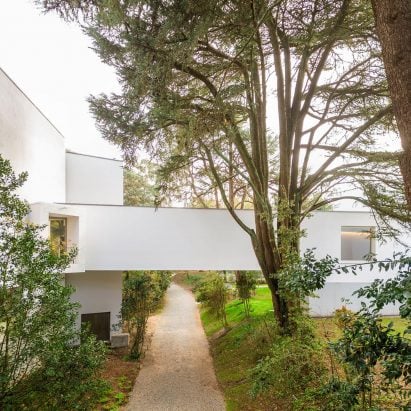
Portuguese architect Álvaro Siza has expanded the Serralves Museum in Porto, which he completed in 1999, with an angular extension housing some of his archival works. More
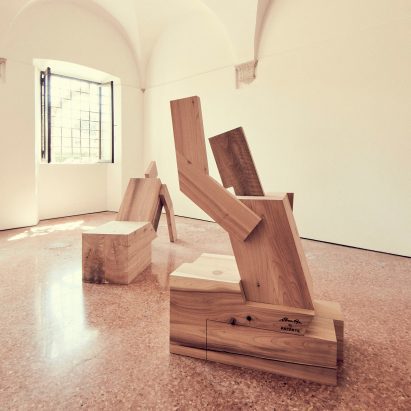
Portuguese architect Álvaro Siza has designed a series of timber figures alongside a garden by Studio Albori for the Vatican City's pavilion at this year's Venice Architecture Biennale. More
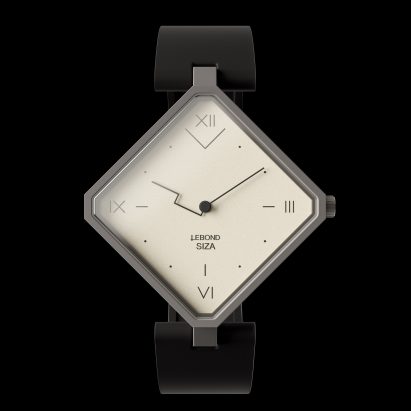
Pritzker prize-winning architect Álvaro Siza has designed a square watch, the Lebond Siza, which is based on one of his earliest projects and will be his "Sunday watch". More
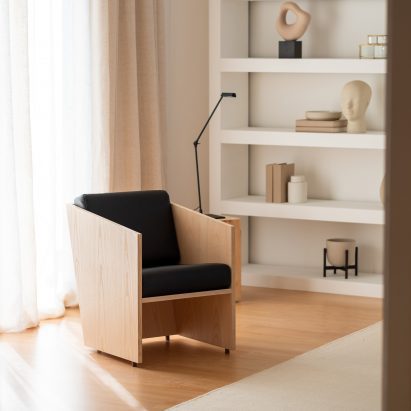
Dezeen Showroom: architect Álvaro Siza aimed to showcase the "beauty and practicality" of plywood with the Alcântara chair, designed for Portuguese brand MOR. More
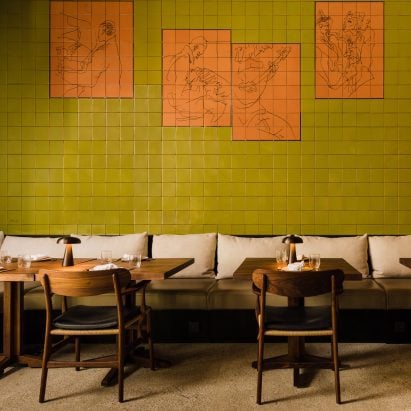
A ceramic mural by Álvaro Siza is at the heart of this rustic restaurant interior in Porto, Portugal, designed by Space Copenhagen. More
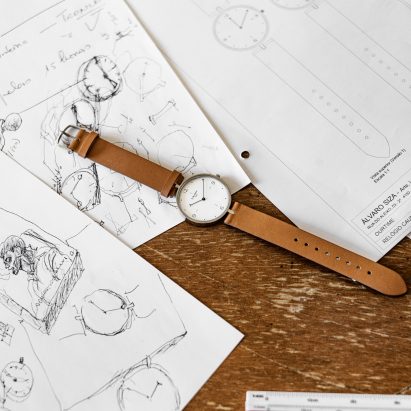
Pritzker Architecture Prize-winning Álvaro Siza has teamed up with Swiss brand Cauny to produce the Cauny X Siza watch collection. More
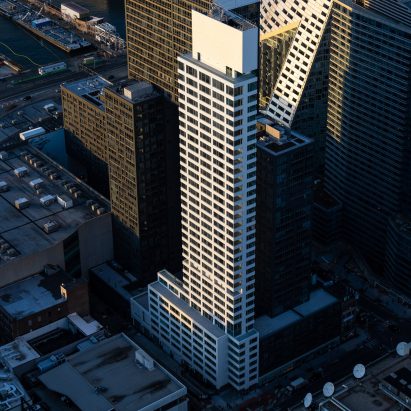
Portuguese architect Álvaro Siza has revealed the 611 West 56th Street skyscraper in Manhattan, which is the Pritzker Architecture Prize-winning architect's first building in the United States. More
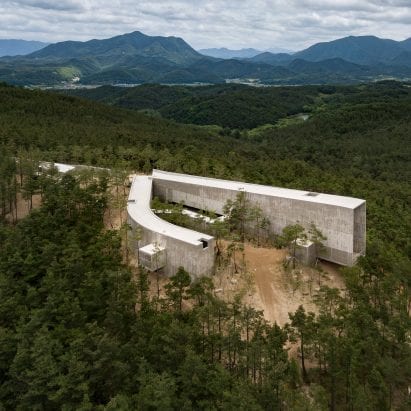
Álvaro Siza and Carlos Castanheira Architects have built a monolithic concrete art pavilion that will be used to display sculptures by Siza in an art park in South Korea. More
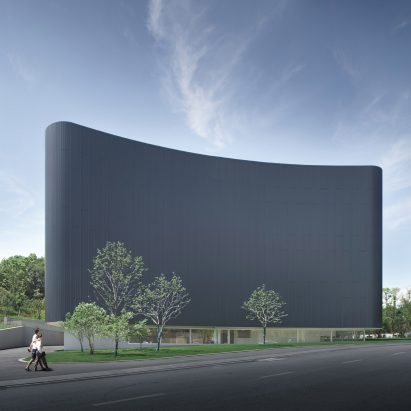
Black corrugated metal wraps the undulating, windowless walls of the Huamao Museum of Art and Education that Álvaro Siza and Carlos Castanheira have completed in Ningbo, China. More
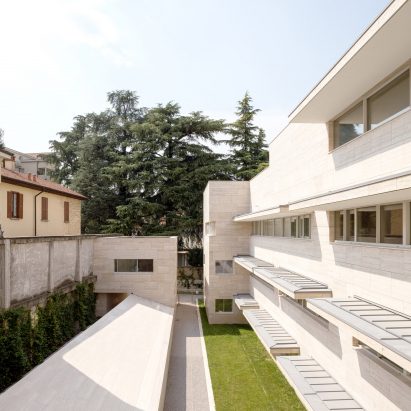
Portuguese Pritzker Prize-winning architect Álvaro Siza and Porto studio COR Arquitectos have revealed a housing scheme almost entirely clad in travertine in Italy. More
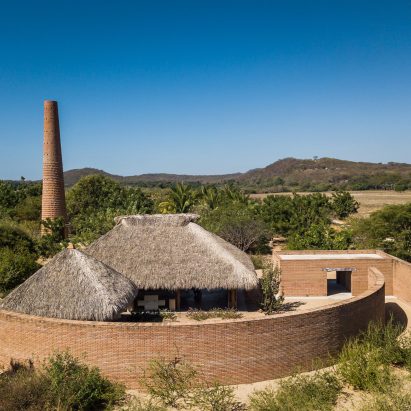
A curved brick wall encloses the open-air complex for ceramics that Portuguese architect Álvaro Siza designed as part of the artist retreat Casa Wabi in Puerto Escondido, Mexico. More
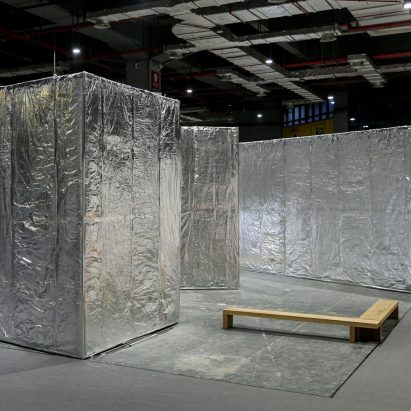
A sequence of white geometric galleries are enclosed within this aluminium-foil pavilion, which Portuguese architect Álvaro Siza created for furniture brand Camerich at the China International Furniture Fair. More
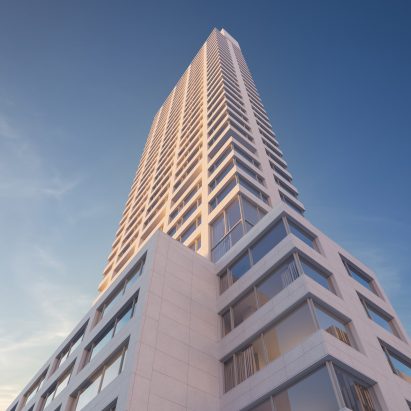
These renderings offer a full look at Álvaro Siza's luxury condominium tower in New York, which marks the Portuguese architect's first project in the US. More
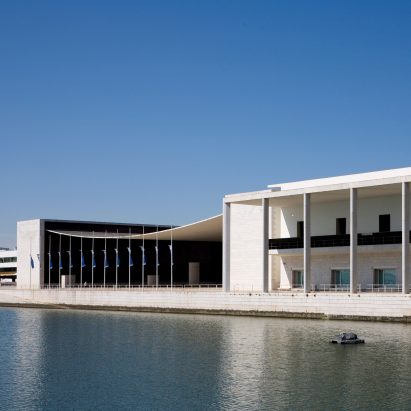
Álvaro Siza Viera explains how he created the swooped concrete roof of the pavilion he designed for the 1998 Expo in Lisbon in this exclusive movie. More
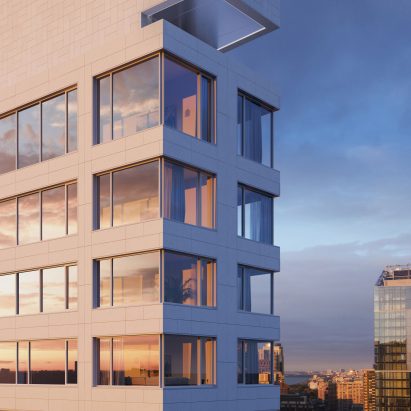
In this exclusive video interview, Portuguese architect Álvaro Siza Viera discusses his first building in the US, a luxury condominium tower in New York City. More

Blocks of red sandstone cover the volumes of a new design museum designed by Álvaro Siza and Carlos Castanheira on the Chinese Academy of Art campus in Hangzhou, eastern China. More
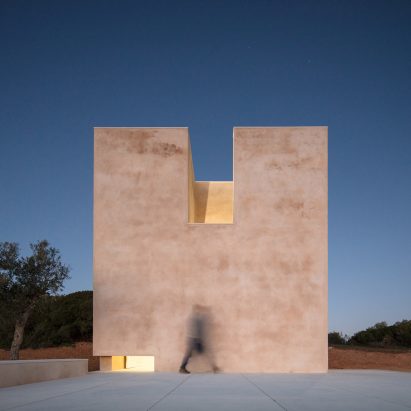
Architect Álvaro Siza Viera has completed a simple countryside chapel in the south of Portugal, designed to function without electricity, heat or running water. More

A social housing complex designed by Portuguese architect Álvaro Siza in the 1970s is captured in this new photography series by Zeynep Yılmaztürk. More
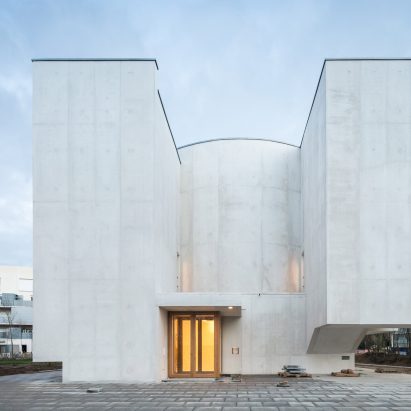
Portuguese architect Álvaro Siza Vieira has completed a church in the Brittany region of France, featuring a sculptural composition of intersecting concrete forms. More