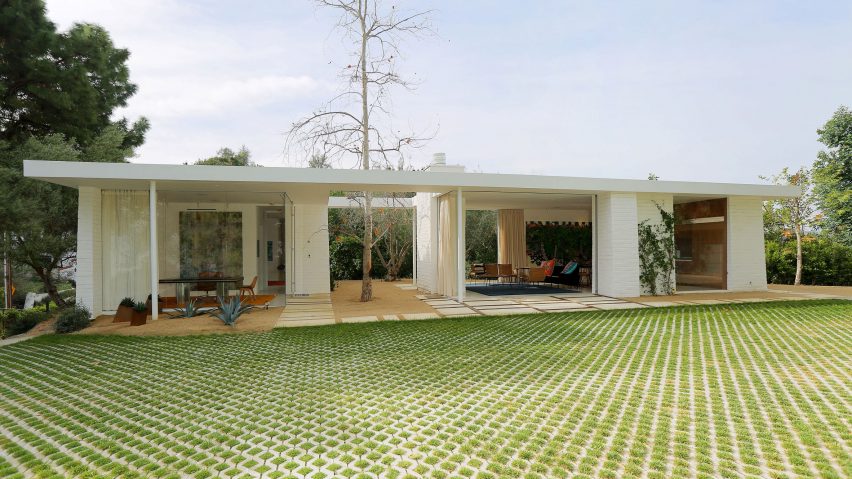
Struere builds Hollywood home to help revive mid-century modernism
This house in the Hollywood Hills, by Los Angeles firm Struere, promises to "renew the modern living promise" by extending the indoor spaces to the exterior.
The single-bedroom residence was built on the same site as an existing house by modernist architect Milton Caughey. Its two volumes are connected by a central void in which a tree grows through a rectangular opening in the roof.
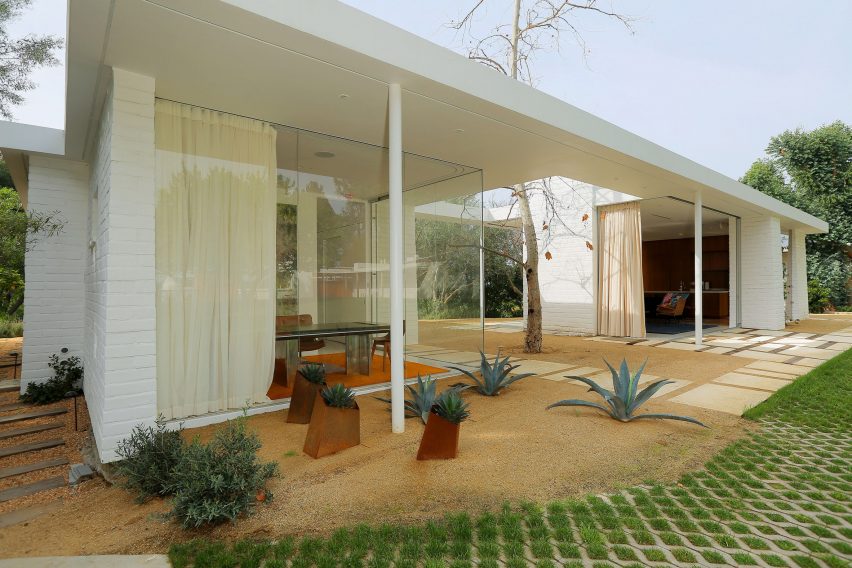
"The house is a composition of horizontal volumes and a void interpreted as a garden anchored by a tree," said Struere principal Hraztan Zeitlian. "The whole is brought together by the roof canopy."
The architect sought to reference Los Angeles' strong modernist tradition by designing a building that would merge interior and exterior spaces.
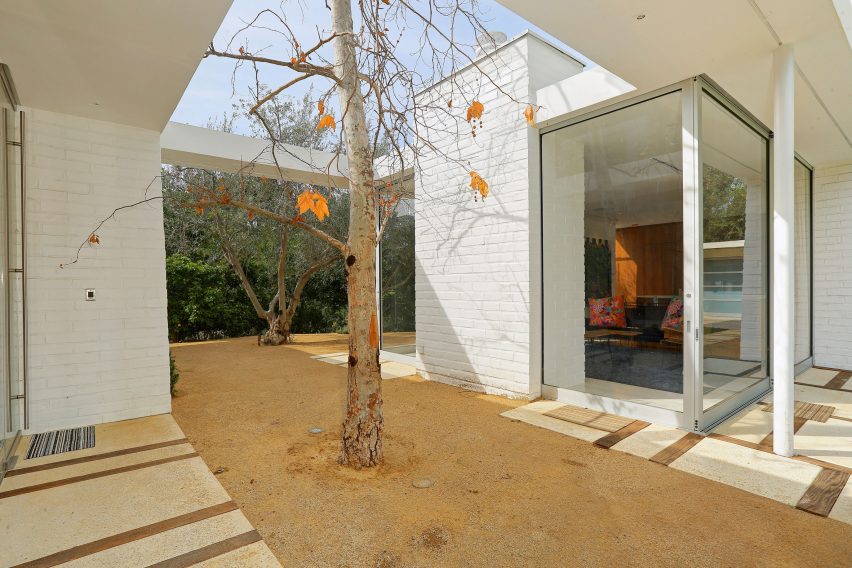
"The house opens the interiors to the outdoors and the views," he said. "It's an open house, that engages with its garden and exterior spaces in an attempt to bring us together again with our natural surroundings."
The first volume contains the public areas, where an expansive glazed space combines kitchen, dining and living functions. The panels that enclose this space are fully operable, and allow it to be entirely open to the outdoors.
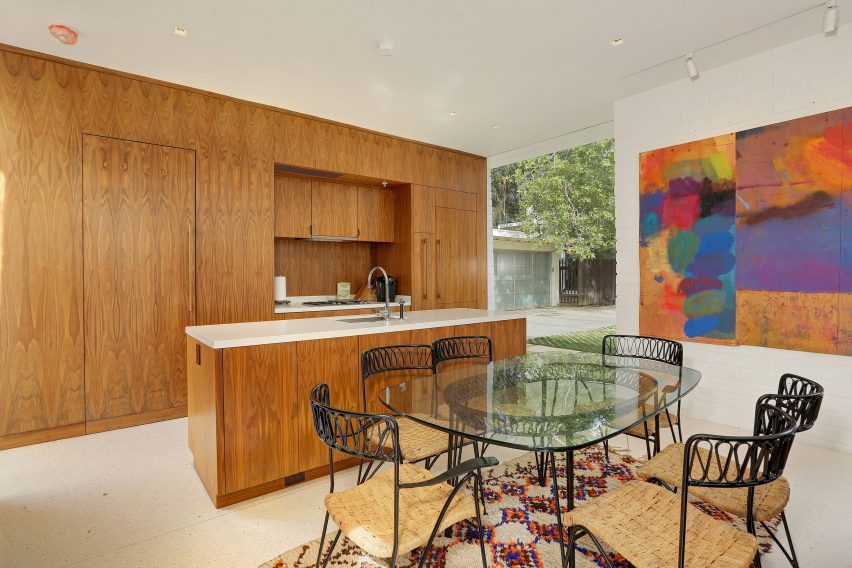
This area merges with the residence's driveway, which is made with checkered pavers that allow vegetation to grow through them. The result is a green expanse that integrates with the landscape and leads to the house.
Across a covered courtyard, the private pavilion contains a bedroom, bathroom and small study. The bedroom enjoys ample sunlight due to its southern orientation, while the study is illuminated by light coming from the north.
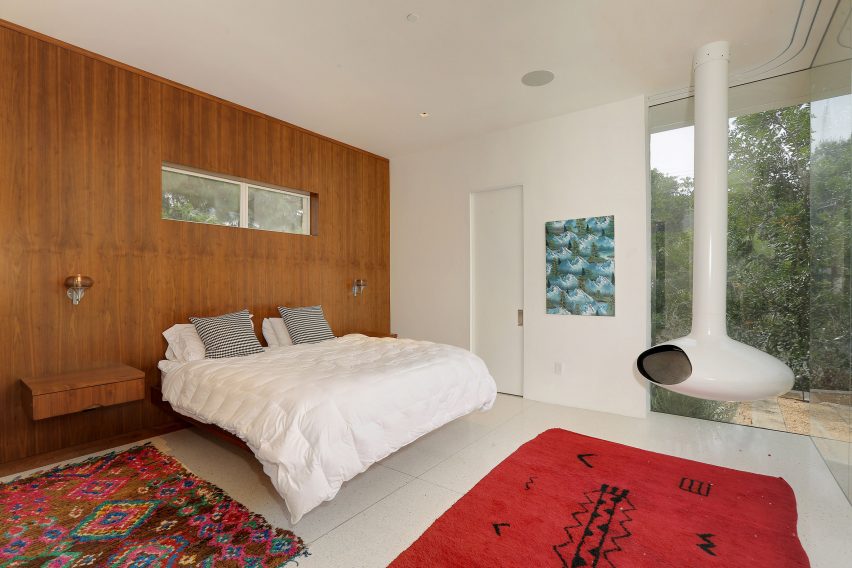
Unlike many of the homes that were built during modernism's heyday in the mid-20th century, sustainability was an important feature in the design of this structure. Examples of environmentally friendly features include the use of high-performance glass panels throughout the house and insulated cavities behind its brick facades.
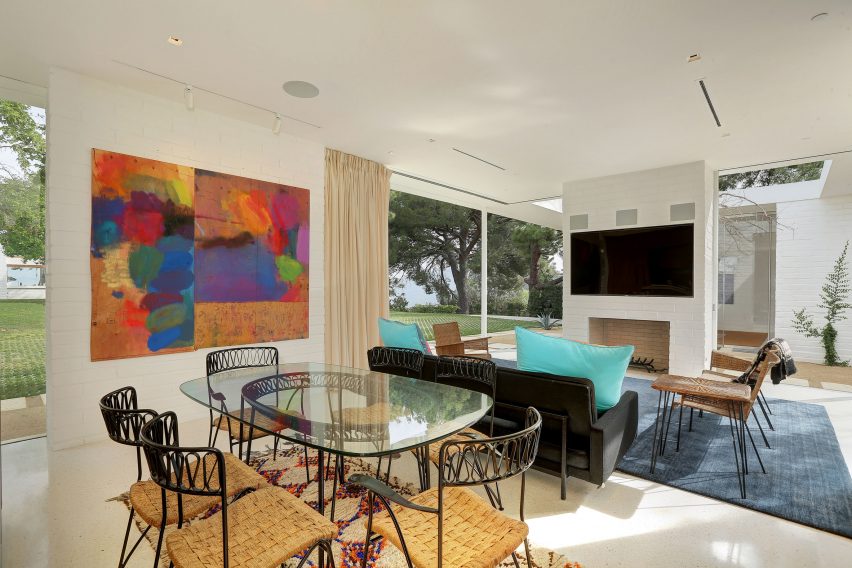
The low-slung volume's exterior was rendered entirely in white. The main structure is made of steel, and opaque portions of the facade were made using brick cladding that was painted afterwards.
The interiors give a clean, minimal feel, but are complemented by colourful accents such as wall-hung paintings and bright furniture. In key areas such as the bedroom and kitchen, entire walls were constructed in wood panels, which lend the rooms a warm atmosphere.
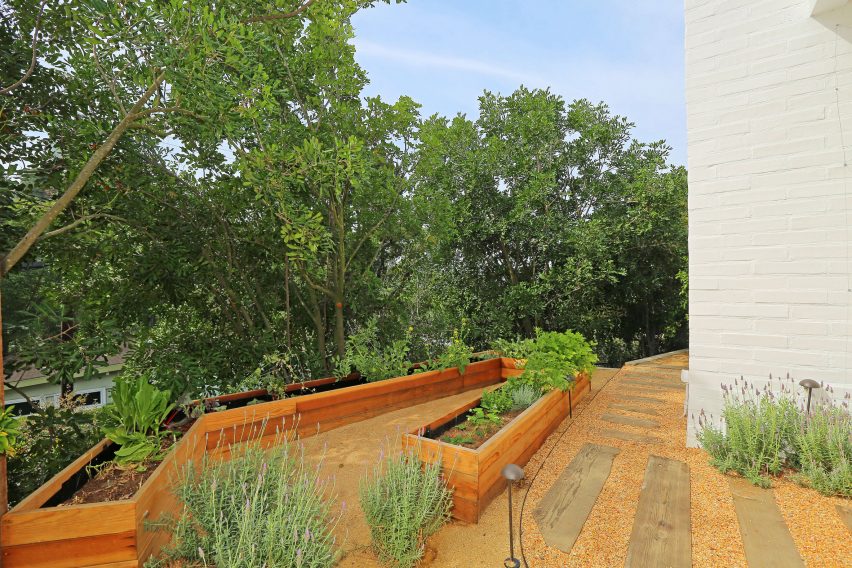
California has a strong historic link with modernism, hosting architectural experimentations by well-recognised figures such as Charles and Ray Eames, Richard Neutra and Rudolf Schindler.
Dezeen recently featured a series of photographs by Julius Schulman that encapsulate the ethos of mid-century modernism.
Photography is by Jeff Ong, PostRAIN Productions.