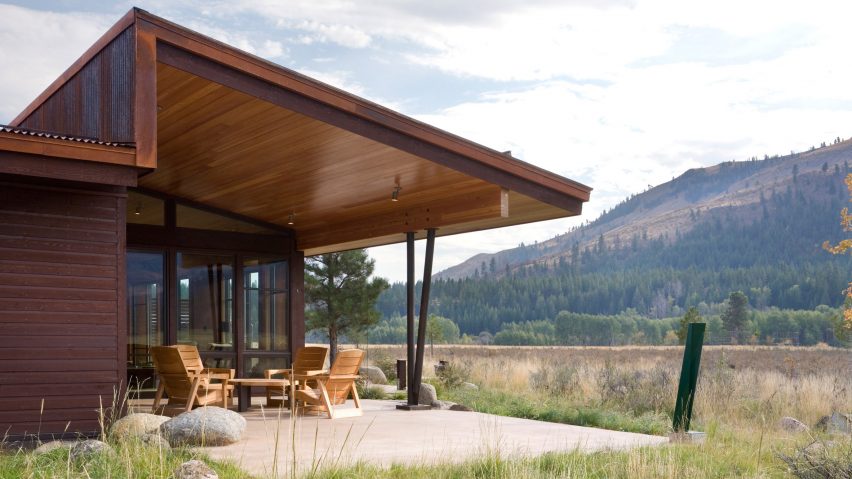
Weathering-steel volumes wrap courtyard at Washington holiday home
This vacation home in Washington state by Prentiss Balance Wickline encloses a courtyard within interlocking volumes clad in weathering steel.
The Wolf Creek View Cabin is a 1,810-square-foot (168-square-metre) property located in a natural setting typical of the American state's wilderness.
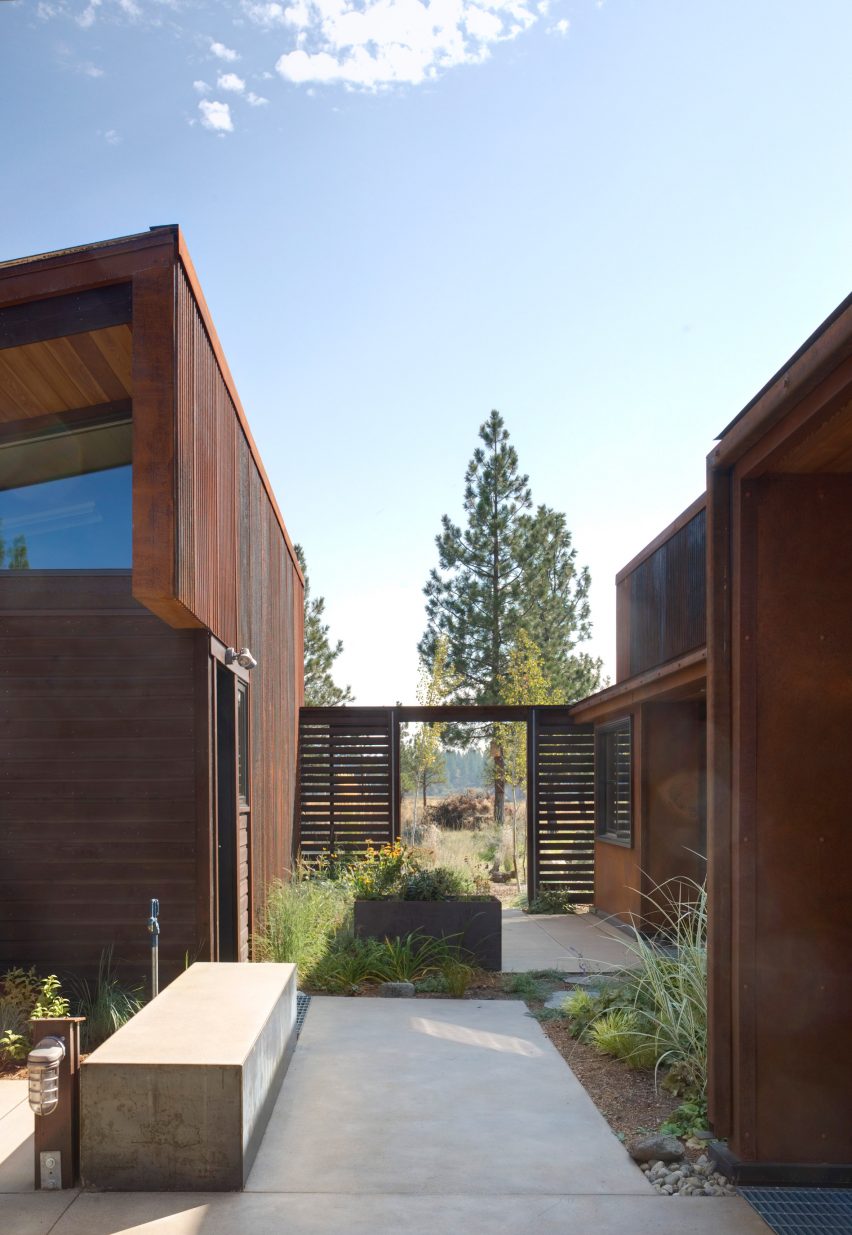
"The cabin is sited within a lightly treed meadow, surrounded by foothills and mountains," said Seattle-based firm Prentiss Balance Wickline.
Visitors access the residence from the north, into the courtyard.
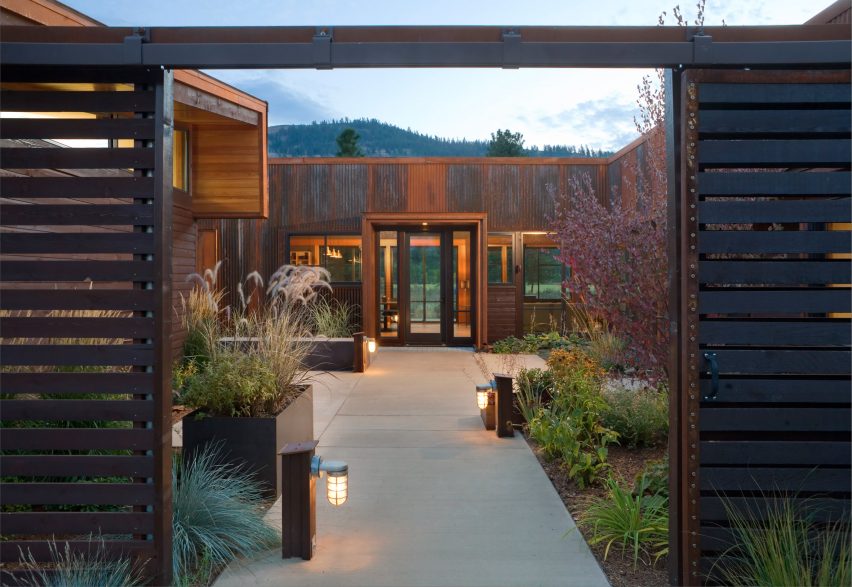
"The courtyard provides shelter from the seasonal winds and provides an intimate space for privacy from the neighbouring houses," the firm explained.
This enclosed space leads in to an open-plan kitchen, living and dining room that benefits from a southern-facing orientation.
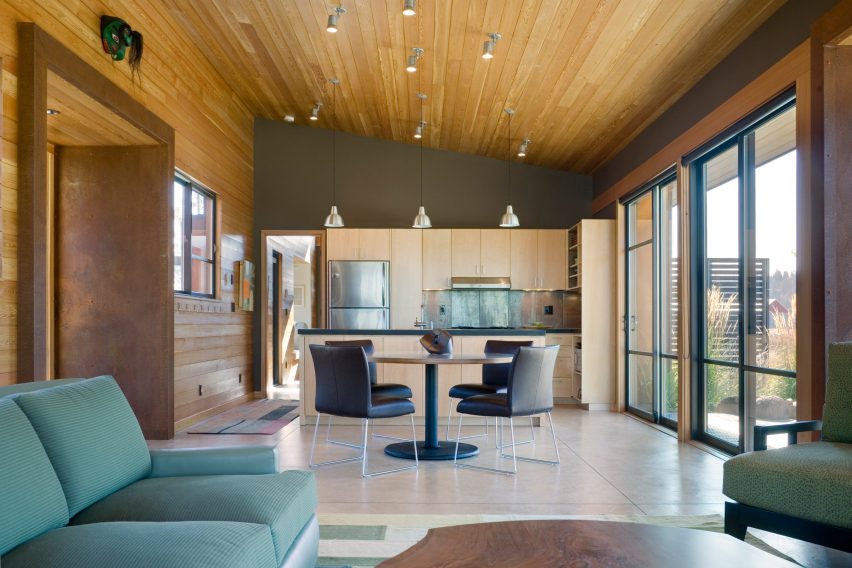
It is housed within the same volume as the master suite, which is located at its eastern extremity.
A secondary mass occupies the western side of the plan and contains two additional bedrooms, a study, and service facilities.
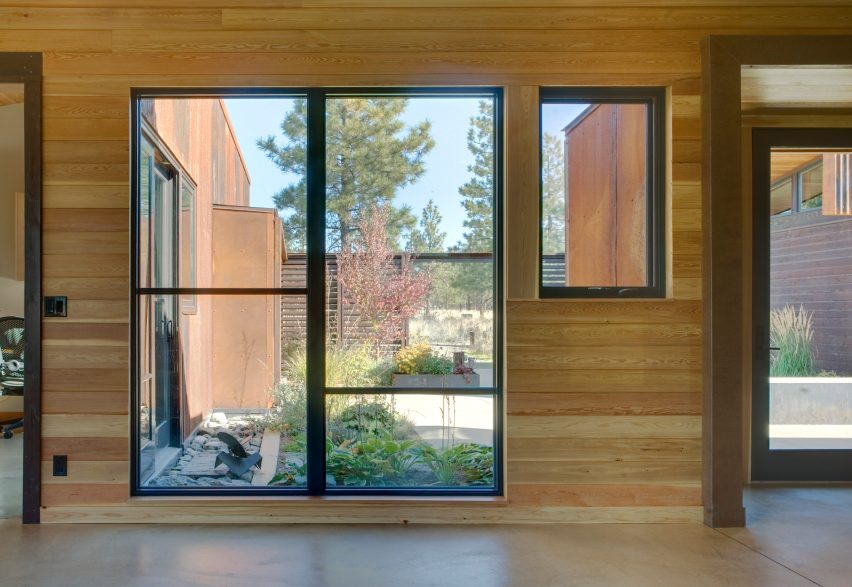
The corner of the L-shaped scheme is occupied by a covered terrace that looks out onto the surrounding landscape.
"A covered patio is located at the crux of these volumes, creating a void in which to sit protected while enjoying sweeping views of the valley," said the architects.
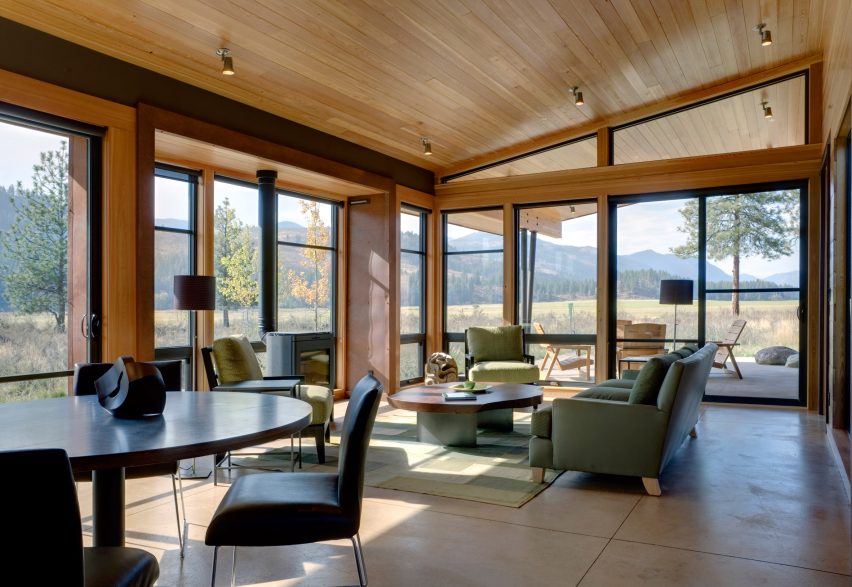
"The building mass is kept low to the valley floor to remain unobtrusive, while the roof line and extended walls abstract the layering of mountain profiles beyond," they added.
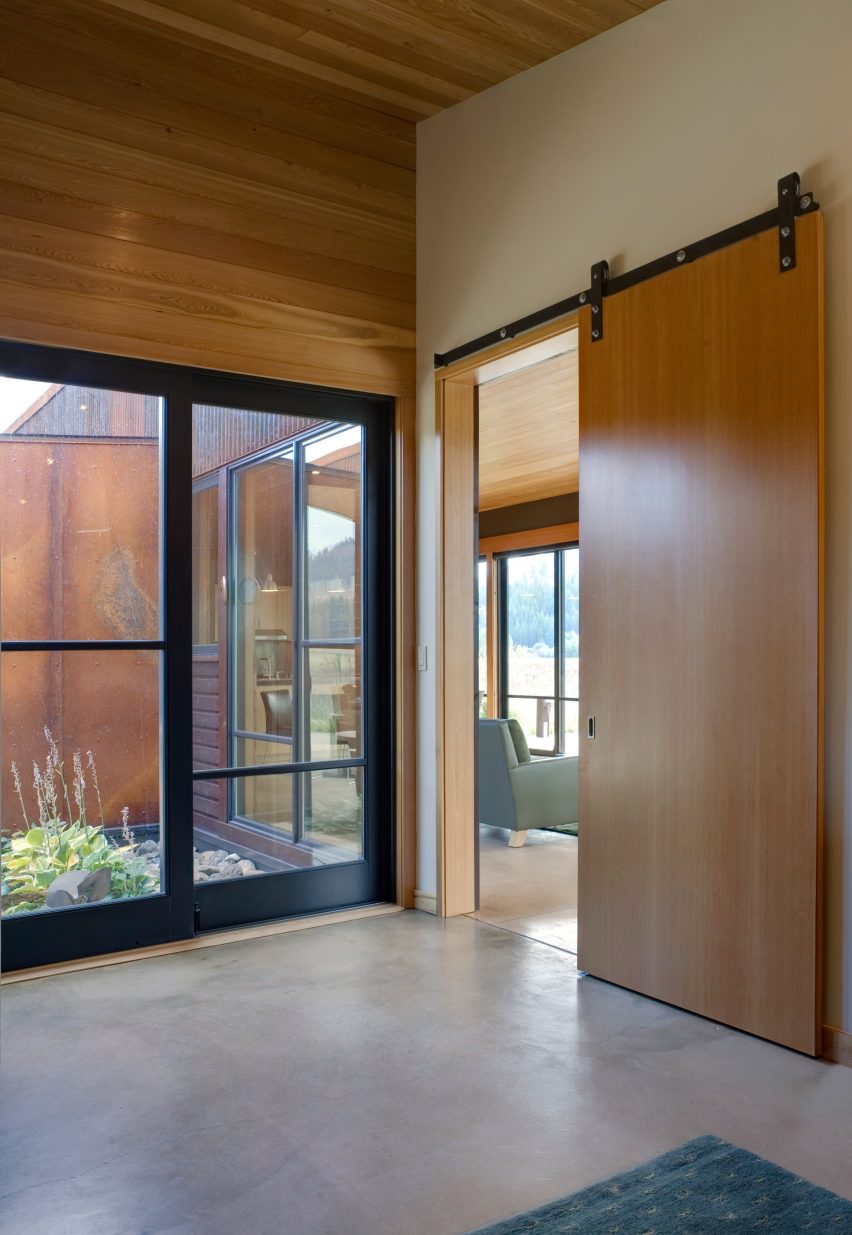
The cabin's cladding integrates with the natural landscape, while the interior palette comprises woods that echo the material used outside. The floors are finished in a lightly pigmented concrete.
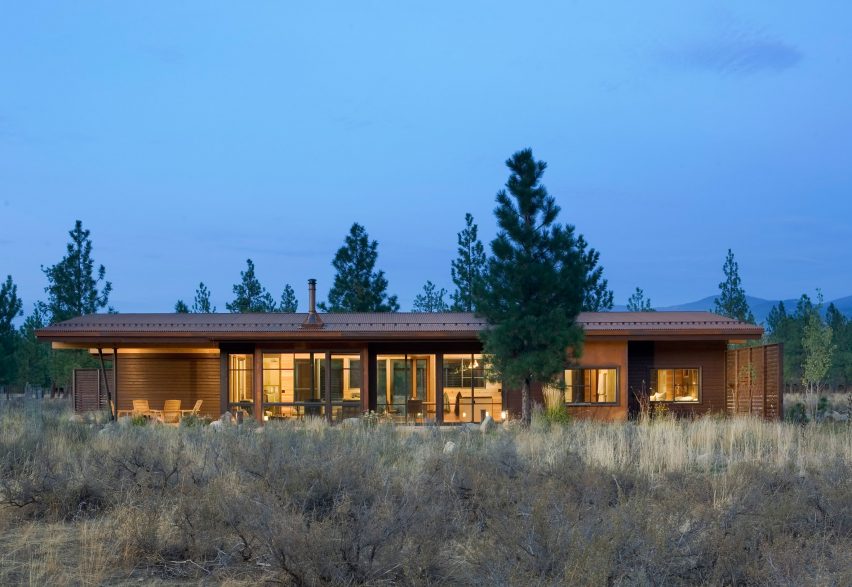
Other projects in Washington state include a floating home in which the bedroom is situated at water level and a a cabin outside Seattle lifted on steel supports that recall bridge structures.
Photography is by Steve Keating.