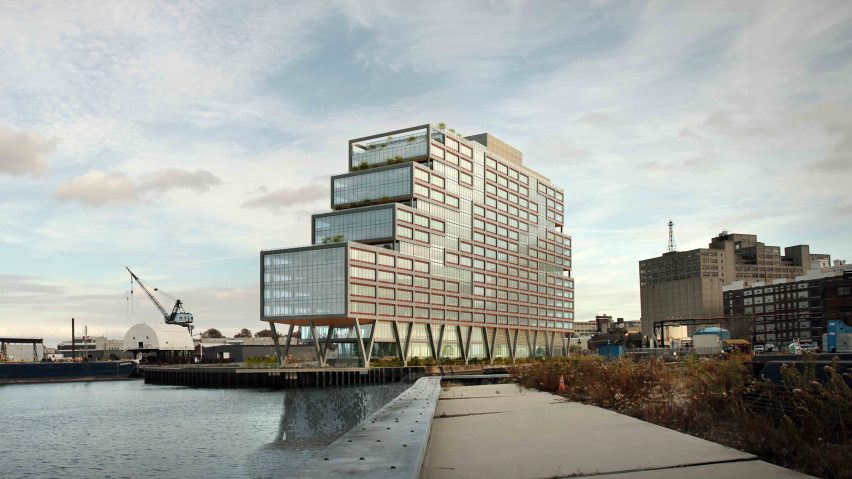
S9 Architecture designs huge co-working building for Brooklyn Navy Yard
New York studio S9 Architecture has conceived a 16-storey office building for a waterfront site that is intended to house 4,000 employees working for tech and creative startups.
Called Dock72, the co-work facility will occupy a strip of land that juts out into the East River, which runs between Manhattan and Brooklyn.
It will be located within the Brooklyn Navy Yard, a former shipbuilding complex between the Dumbo and Williamsburg neighbourhoods that is undergoing extensive regeneration. The site encompasses 300 acres (121 hectares).
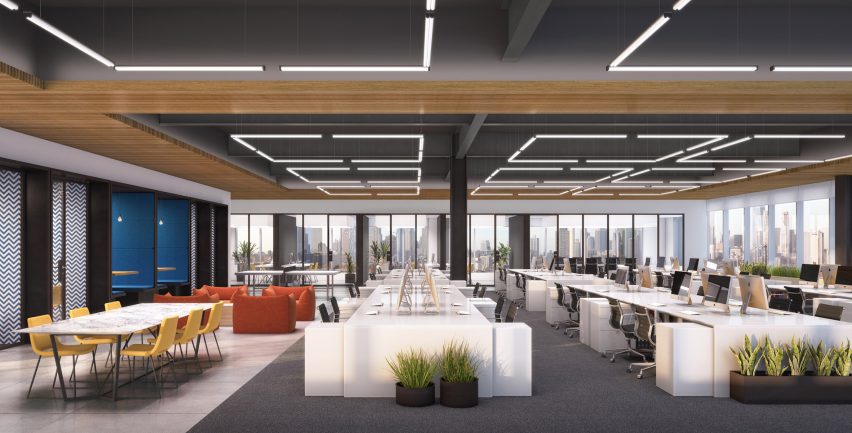
The new 675,000-square-foot (62,709-square-metre) office building is geared toward the tech and creative industries, particularly young enterprises. WeWork – which unveiled its first co-living apartments in New York earlier this year – has signed on to be the anchor tenant and will occupy about a third of the building.
"The primary program objective for Dock72 is the development of a 21st-century work environment that encourages and enables new and maturing creative startups to flourish," said Navid Maqami, founding principal of S9 Architecture – a New York firm that offers design and engineering services.
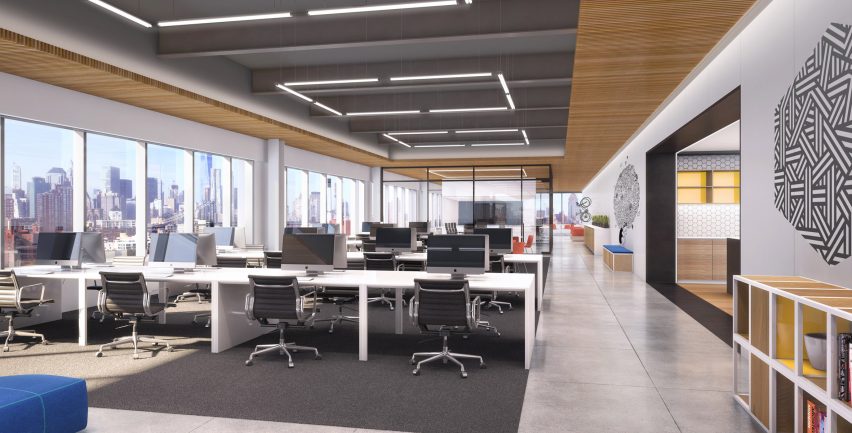
Dock72 is expected to bring 4,000 jobs to the Brooklyn Navy Yard. The developer has agreed to require that all tenants pay a living way to their employees, "making it the first new development in Brooklyn with such a commitment", the team said.
The building’s design was influenced by the area’s maritime history. Renderings show a blocky, gridded building that steps down toward the water, with the setbacks functioning as outdoor terraces.
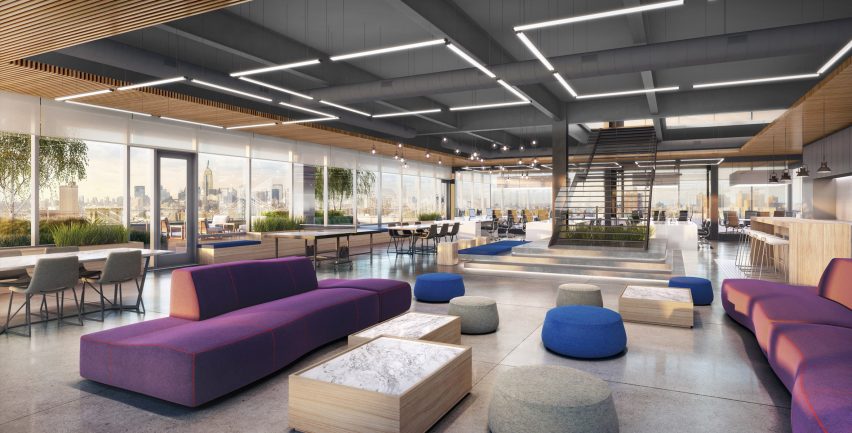
The building appears to float above a glazed ground level. "V-shaped columns lift the ship-shaped underbelly of the structure above the floodplain and form entrances at both ends," explained Maqami.
Floor plates ranging from 40,000 to 60,000 square feet (3,716 to 5,574 square metres) will have open plans that can accommodate companies of all sizes. Flexible work environments are intended to foster interaction and the sharing of ideas, according to the architects.
An amenity package "curated by WeWork" will include a health and wellness centre, speciality food and drink offerings and a rooftop conference centre. New York firm Fogarty Finger Architecture is designing the amenity spaces.
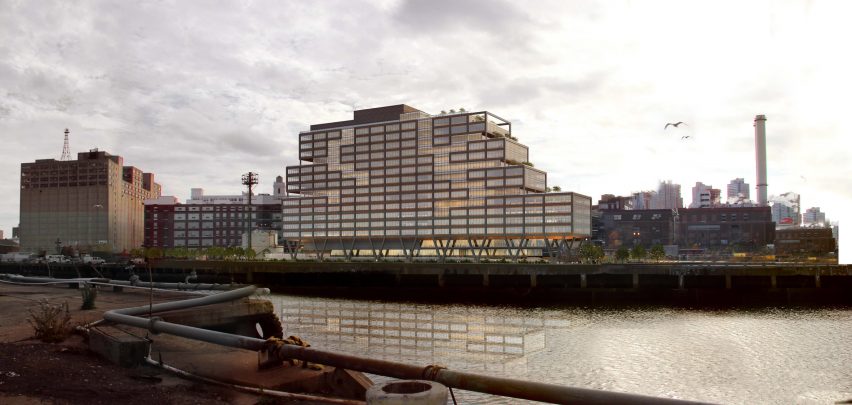
Construction began this year, with tenants expected to move in during late 2017. The $380 million (£299 million) project is backed by the Brooklyn Navy Yard Development Corporation, Boston Properties, Rudin Development and WeWork.
The city recently awarded the project an Award for Excellence in Design, given each year to public projects the "exemplify how innovative and thoughtful design can provide New Yorkers with the best public spaces and services and engender a sense of civic pride".
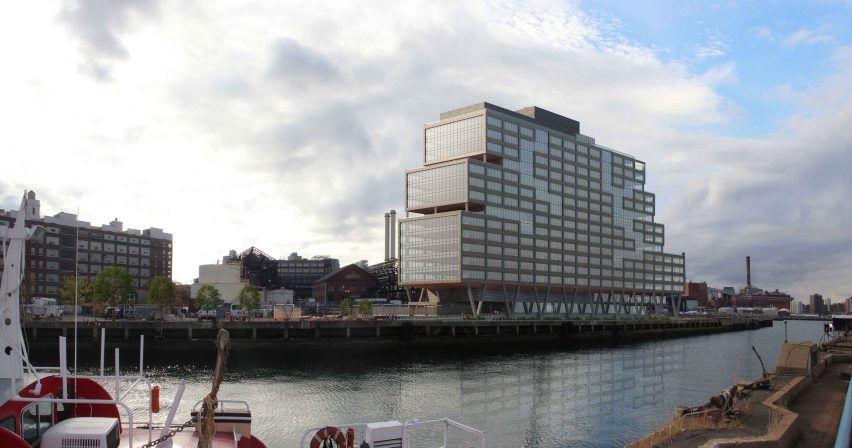
Other projects in the Brooklyn Navy Yard include the conversion of an old warehouse into a workspace for tech entrepreneurs called New Lab, where Marvel Architects preserved the building's "cathedral-like" steel trusswork.