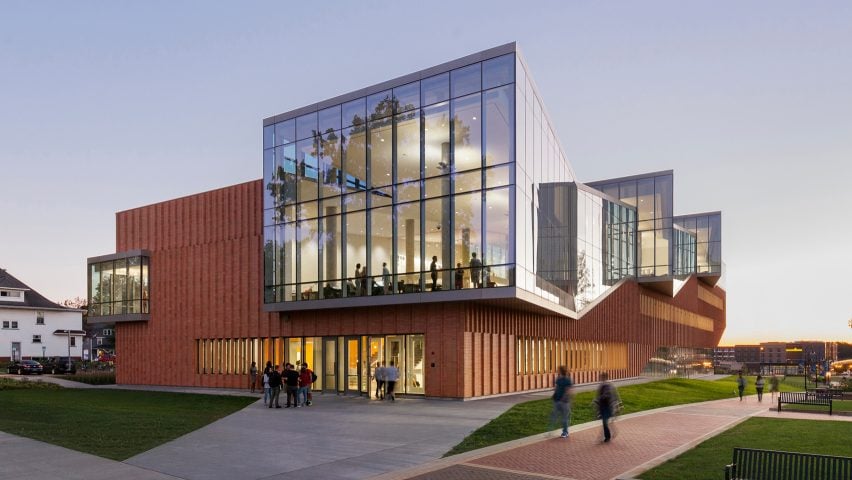
Weiss Manfredi drapes jagged brick sash over facade of Ohio architecture school
American studio Weiss Manfredi has used glass, brick and concrete to form a new home for the architectural and environmental design programs at Kent State University in Ohio.
Called the Kent State Center for Architecture and Environmental Design, the academic building is intended to serve as a design hub and a beacon for the university's creative and research-based programs.
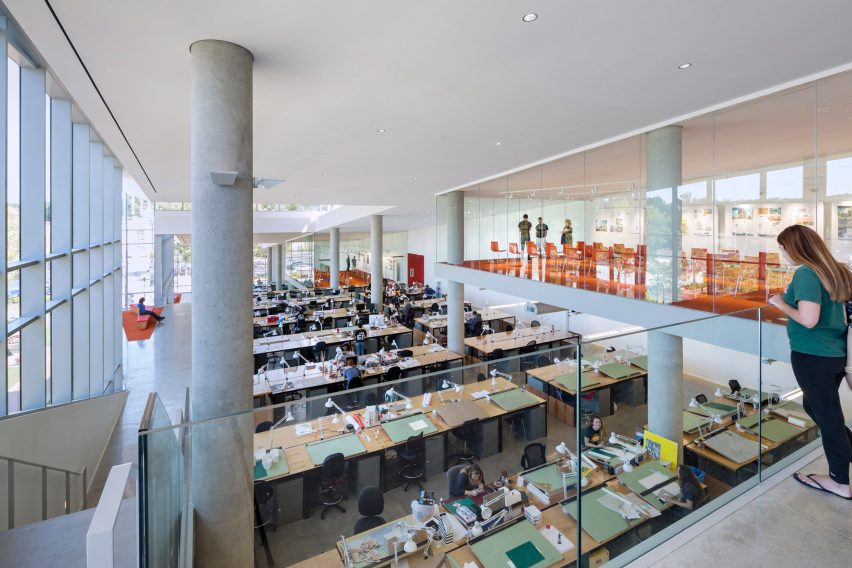
Rectangular in plan and topped with a flat roof, the 117,000-square-foot (10,870-square-metre) facility has facades made of glass, concrete and red-orange brick. The team used iron-spot bricks from a local mason that were fired in a beehive kiln.
Each elevation has a different appearance. On the north side of the building, the team draped a jagged brick sash over a curtain wall, and added angular protrusions on the upper portion of the facade.
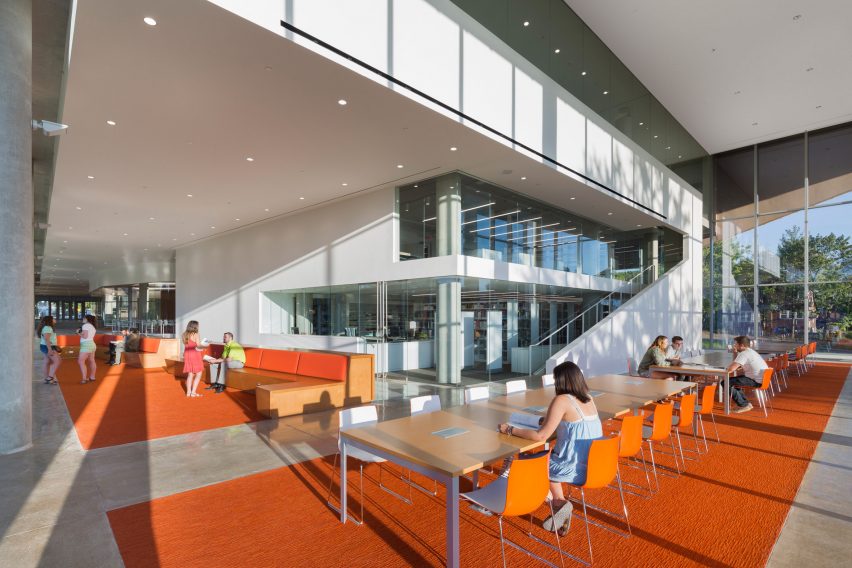
"Large glazed areas on the north facade allow natural light into the studios and provide panoramic views of both the campus and city," the architects said.
The south elevation is faced with brick, concrete and a zig-zagging band of glass that houses a fire stair. The other facades have a more rectilinear appearance.
In addition to classrooms and studios, the facility contains a cafe, gallery and a large multipurpose room.
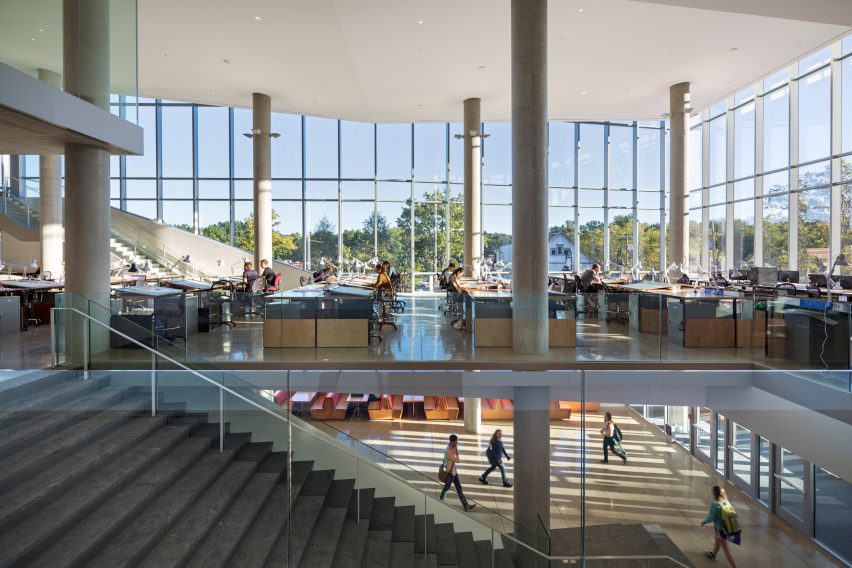
A range of labs were incorporated into the programme, including those dedicated to light, digital fabrication, soil systems and construction management. The facility also features a wood shop, metal shop and wind tunnel, along with an outdoor work area where students can build and test full-scale mockups.
Weiss Manfredi strove to provide high visibility between the various programmatic zones.
"We created continuous sightlines throughout the building to unite spaces of creation and critique, enhancing the peripheral vision between students and faculty and encouraging dialogue across the design disciplines," said Marion Weiss and Michael A Manfredi, founders of the New York-based firm.
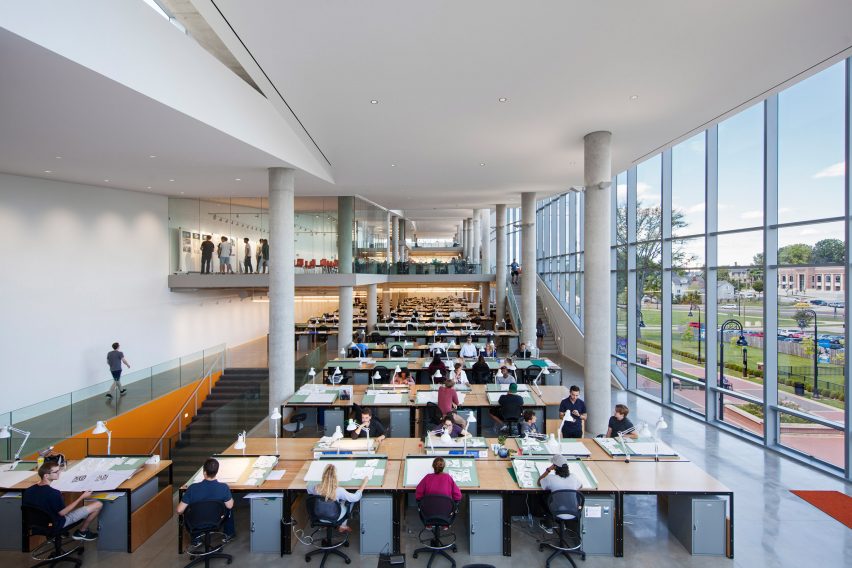
The ground floor opens up to a new esplanade that was built as part of a joint redevelopment initiative between the university and city, and is meant to link the two.
At the centre of the ground floor is an oval-shaped, glass enclosure that houses the multipurpose room. The 200-seat venue is used for classes, visiting lectures and studio critiques.
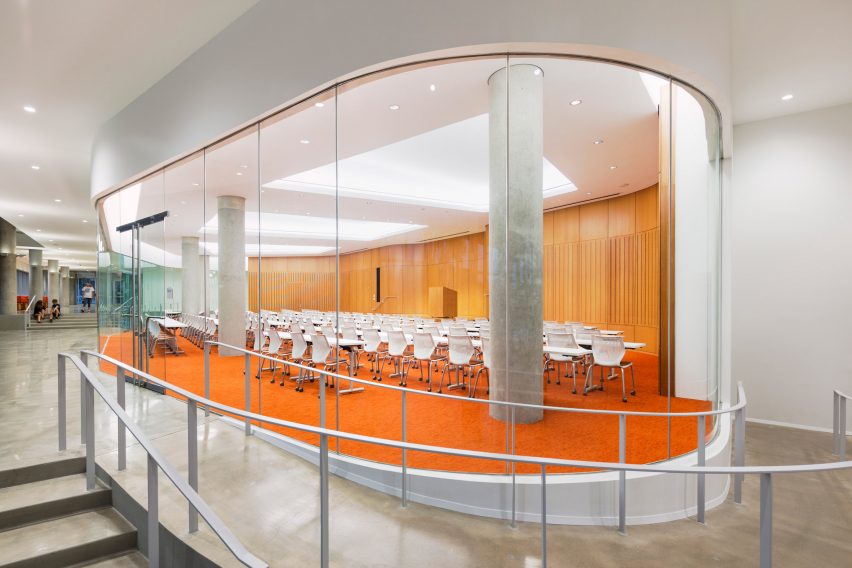
Above the ground level is an expansive, 650-seat "design loft" that forms the heart of the building's programme. The studios are surrounded by a series of dedicated critique spaces.
The team used glass walls for a mechanical room, which enables observation of mechanical systems and serves as a teaching tool.
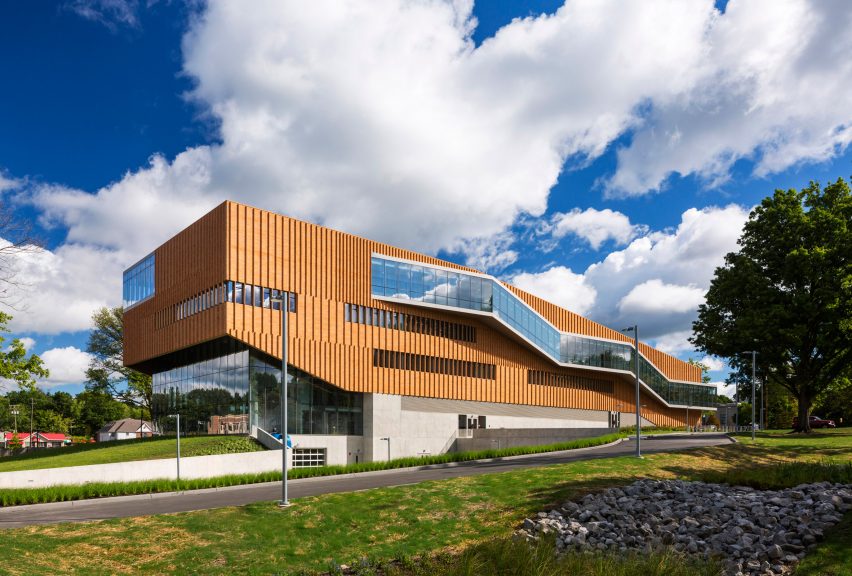
The facility has radiant floor heating, and a geoexchange system that utilises wells for heating and cooling the building. An 8,400-square-foot (780-square-metre) green roof helps manage stormwater runoff.
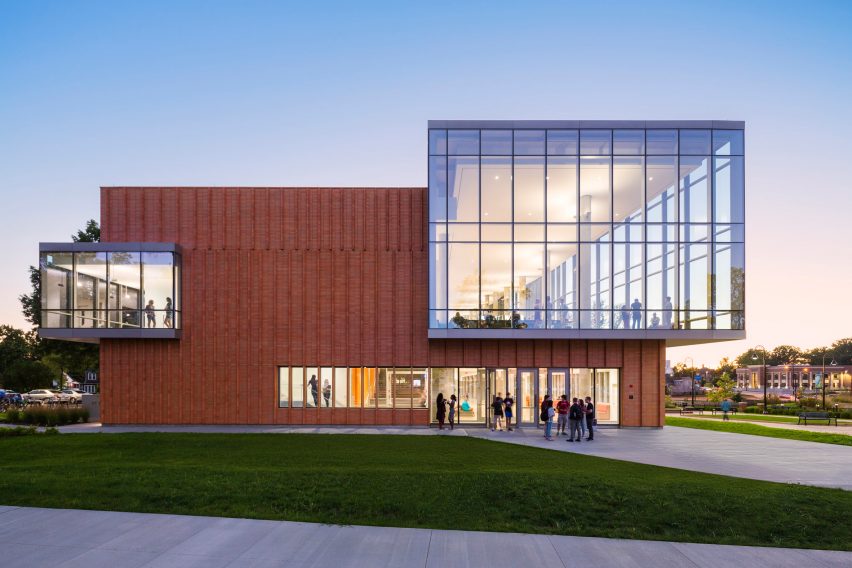
The building is on track to earn LEED Platinum certification, the highest level awarded by the US Green Building Council.
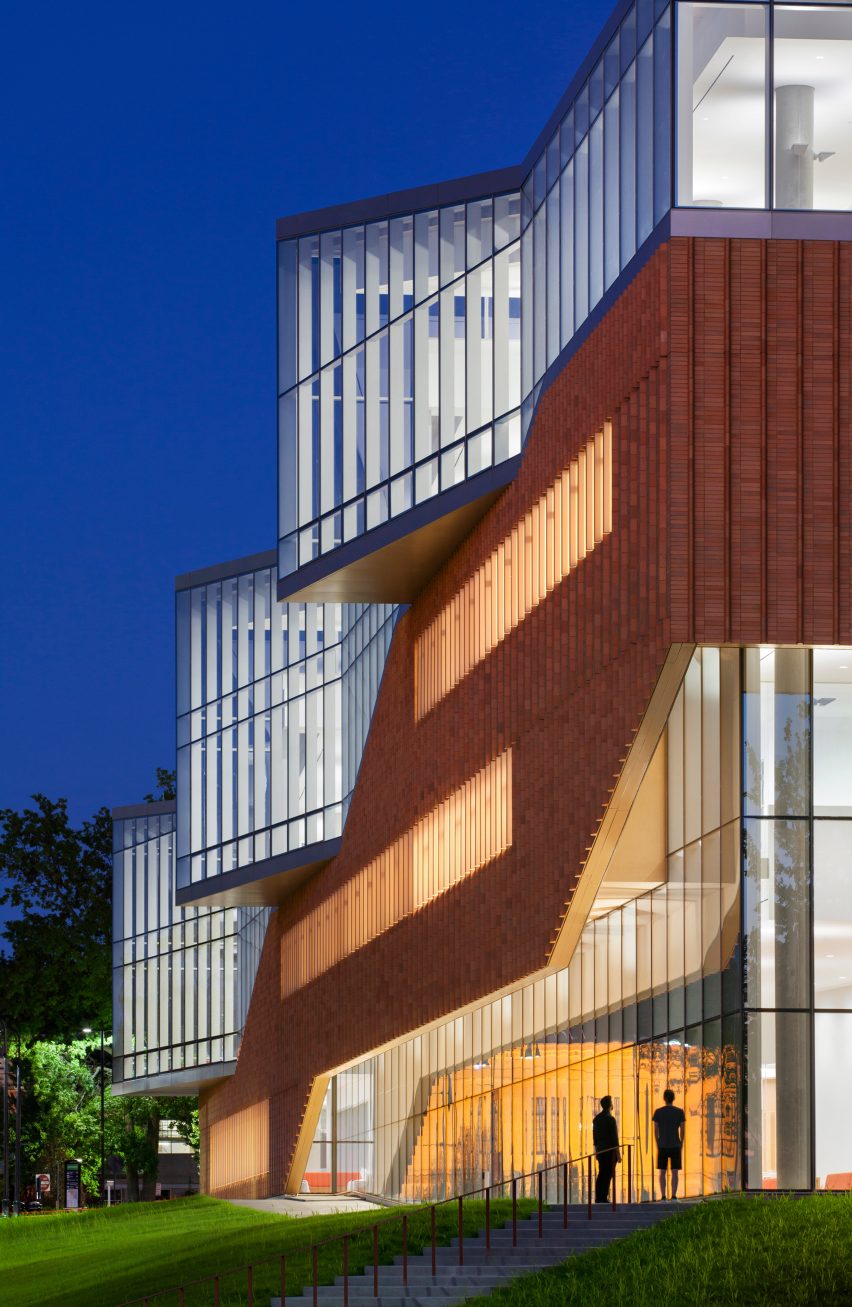
Other recently completed academic buildings in the US include a science, design and engineering facility in Detroit by Morphosis, which features an entrance stairwell contained with a giant black orb, and light-filled neuroscience research centre in Manhattan by Renzo Piano Building Workshop.
Photography is by Albert Večerka of Esto.
Project Credits:
Architect: Weiss Manfredi
Architect of record and MEP/FP engineer of record: Richard L Bowen & Associates
MEP/FP and vertical transportation engineering consultant: Jaros, Baum & Bolles
Structural engineer of record: Weidlinger Associates International
Civil engineering consultant: Resource International
Fire protection engineer consultant: Dynamix Engineering
Lighting design consultant: Lighting Workshop
Landscape architect of record: Knight and Stolar
IT: TEK Systems Design
Construction manager: Gilbane Building Company
Kiln-fired bricks: Belden Brick Company