Dezeen's top 10 interiors of 2016
The best interior design projects of the year, as selected by US editor Dan Howarth for our 2016 review, include a London apartment for a pair of film directors and a heart clinic lined in cork.
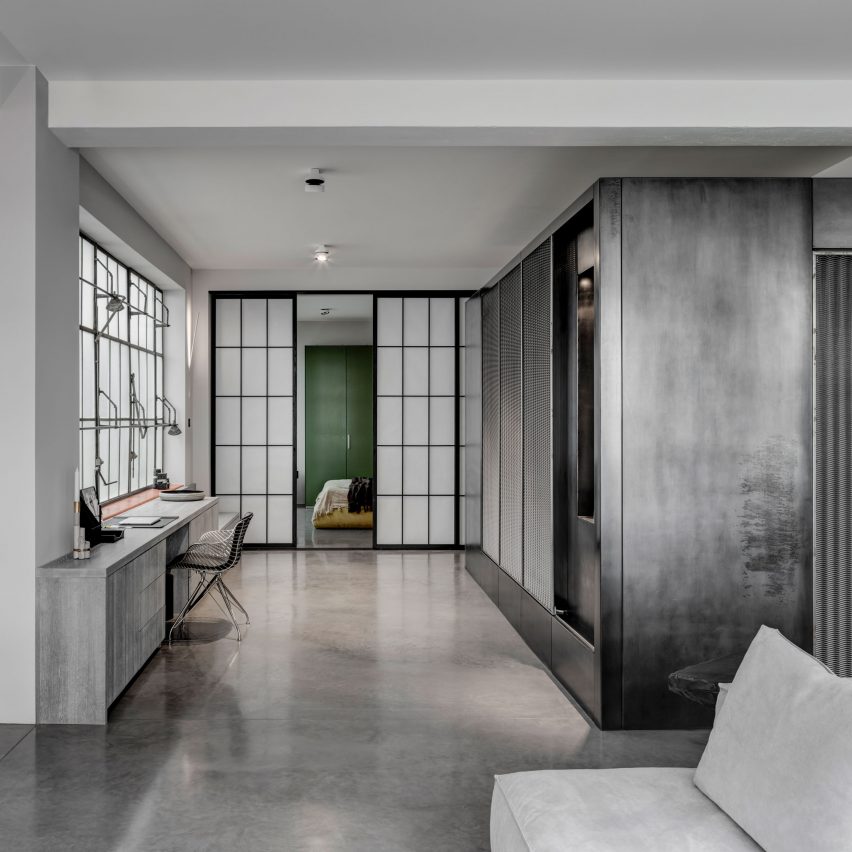
Theatrical Apartment, UK, by APA
Architecture firm APA transformed a London warehouse space into an apartment for two theatre and film directors, adding a raw steel volume that houses a movie archive and a bathroom.
A black metal cube influenced by the building's original fire doors was added to the middle of the Clerkenwell apartment, housing a bathroom, film and book archive, and laundry facilities.
Read more about Theatrical Apartment ›
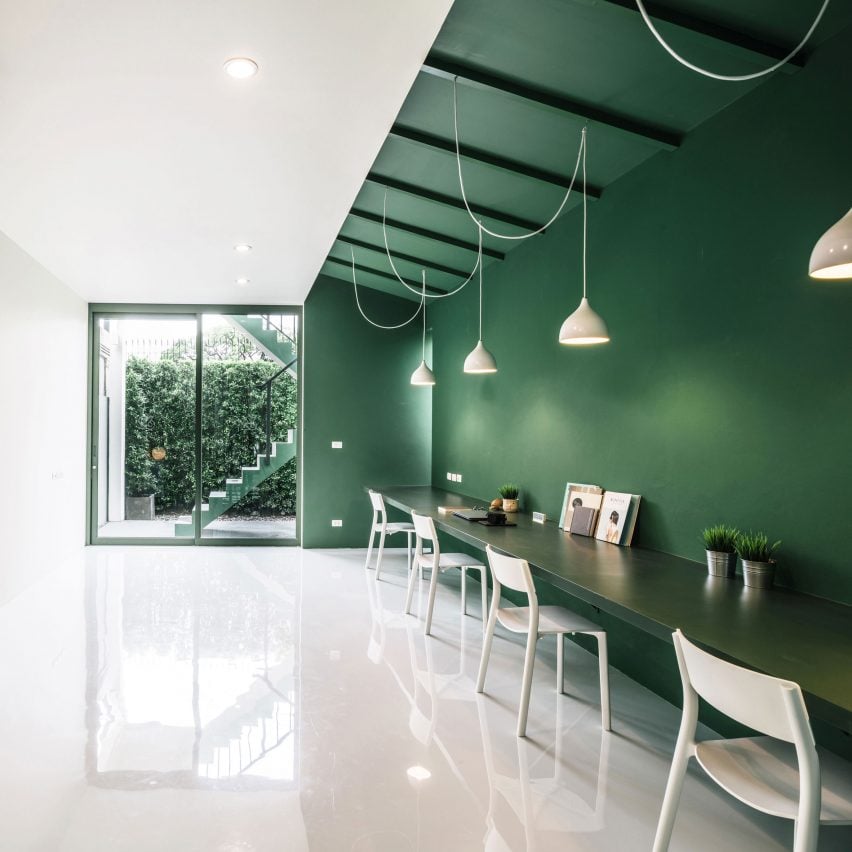
Green 26 offices, Thailand, by Anonymstudio
Splashes of green are used throughout this TV production office, which features a new inner courtyard that can be viewed from different areas.
Bangkok-based Anonymstudio revamped a single-storey property in the Thai capital, adding the courtyard, a repurposed walkway and an office to an existing front lobby.
Read more about Green 26 offices ›
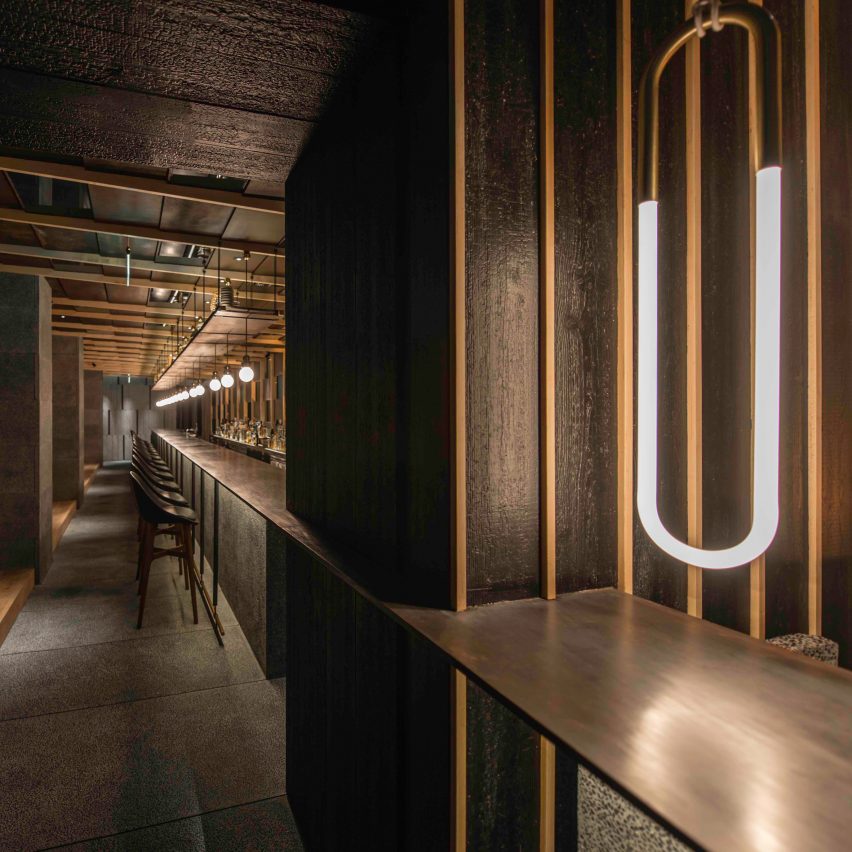
Chi-Q restaurant, China, by Neri&Hu
Chinese studio Neri&Hu designed a long communal table and suspended lighting for Shanghai's Chi-Q restaurant, which serves Korean food.
The interiors revolve around what the studio calls the "dramatic yet often neglected atrium" at the centre of the restaurant.
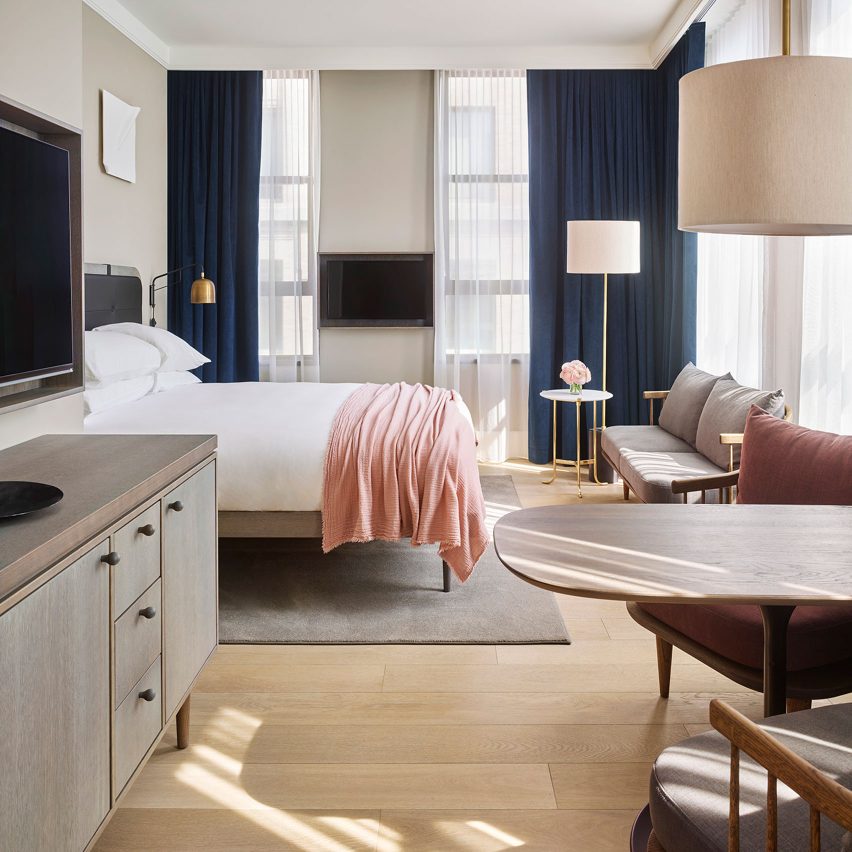
11 Howard hotel, USA, by Space Copenhagen
Danish studio Space Copenhagen created bespoke furniture using stone, wood and leather to complement its interiors for this 221-room hotel in Manhattan's SoHo district.
The team aimed to infuse the New York hotel with typical Danish design by selecting natural materials and a muted palette for the guest bedrooms.
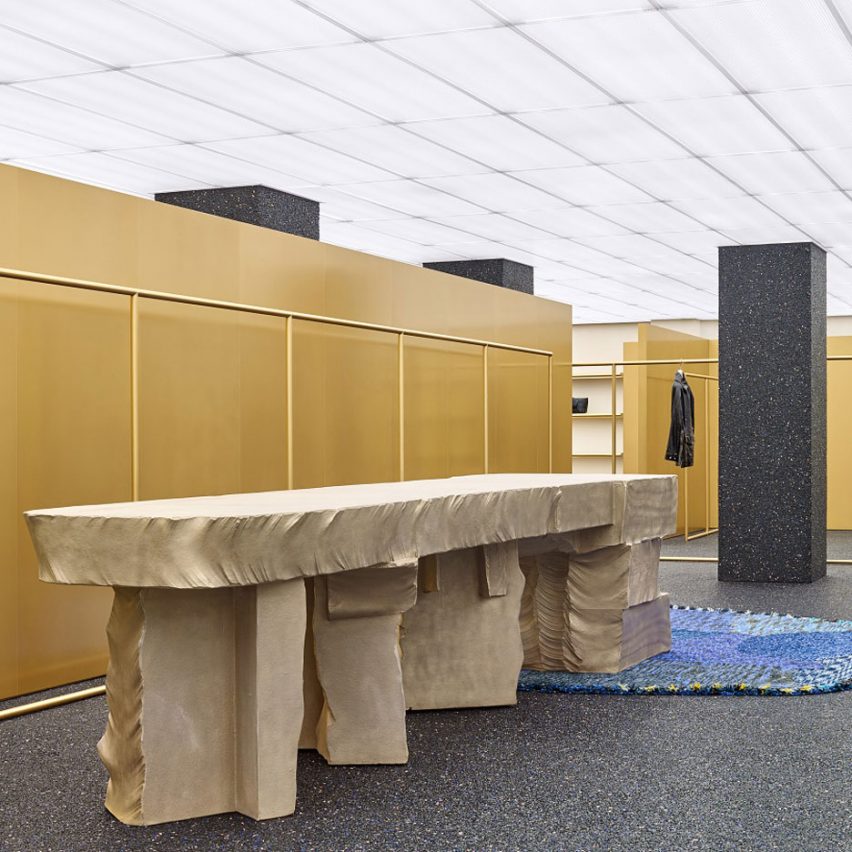
Acne Studios Madison Avenue, USA, by Max Lamb
British designer Max Lamb created sculptural furniture and colourful rugs for Acne Studio's new store in New York City – the brand's largest opening yet.
Its interiors, designed in collaboration with the Swedish fashion brand's creative director Jonny Johansson, feature gold-coloured interior walls that contrast with a black asphalt floor.
Read more about Acne Madison Avenue ›
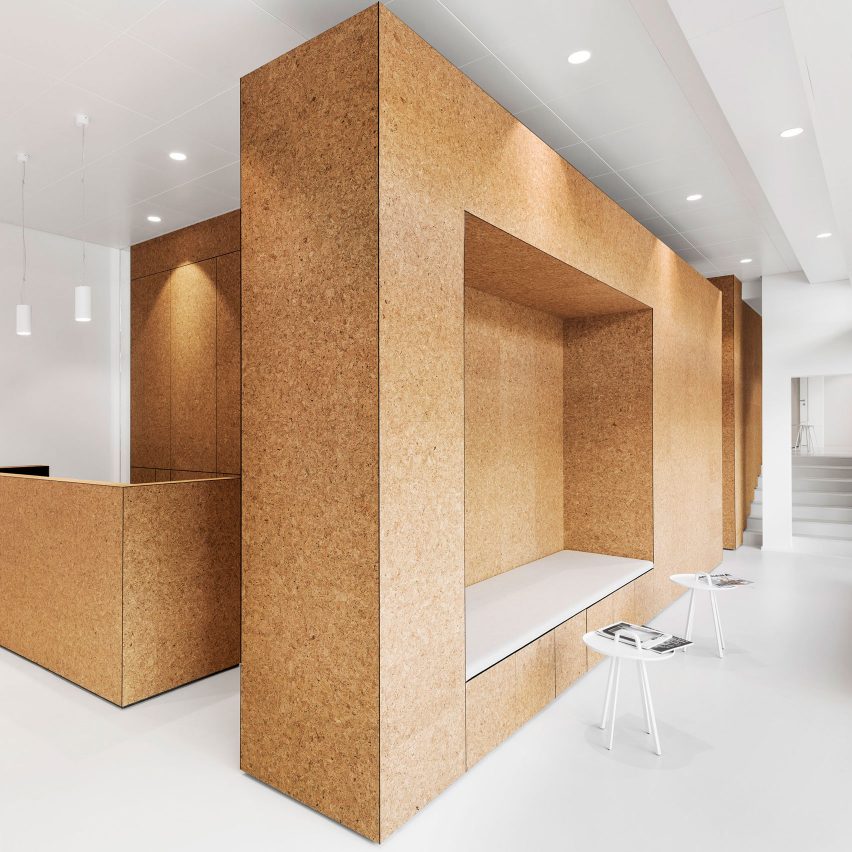
Herzpraxis Zürich-Höngg clinic, Switzerland, by Dost
Swiss studio Dost transformed a 1960s restaurant into a heart treatment centre in Zurich, featuring cork-lined cubicles and waiting rooms.
The firm reorganised the existing rooms and corridors of the 260-square-metre space, which is spread over two floors of an existing building in the Swiss city.
Read more about Herzpraxis Zürich-Höngg clinic ›
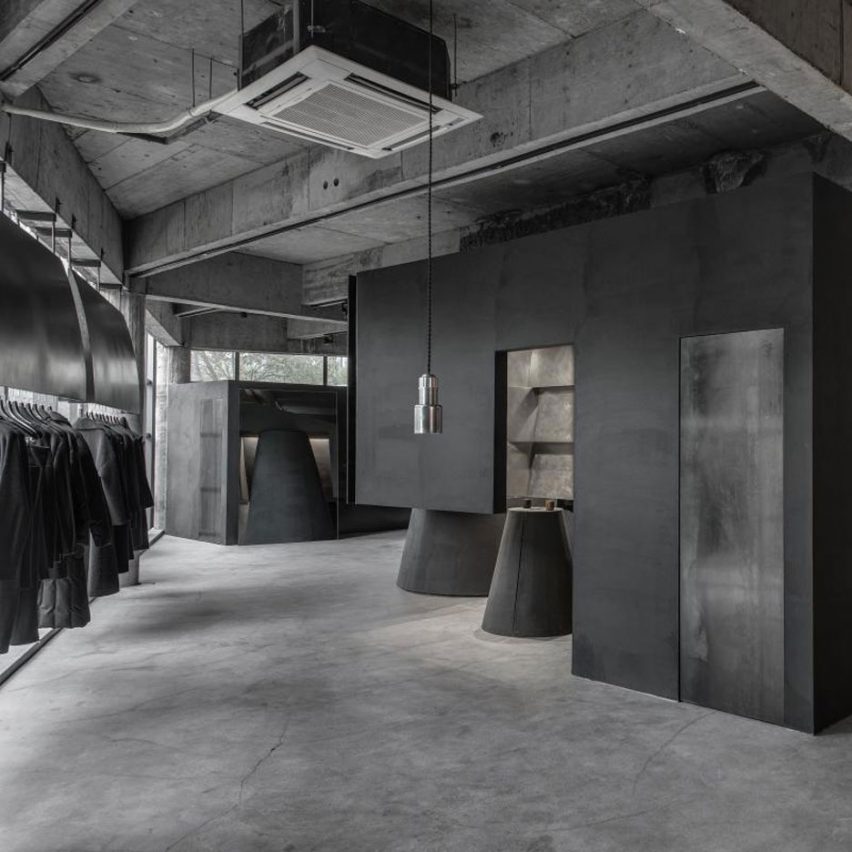
Heike fashion store, China, by AN Design
Designed by Shanwei Weng and Jiadie Yuan, founders of AN Design, the Heike fashion concept store occupies a warehouse-like space in Hangzhou.
A black box at the centre marks the location of a staircase, which leads up through a "wedge-shaped" volume to connect the two floors of the 200-square-metre space – which was named World Interior of the Year 2016.
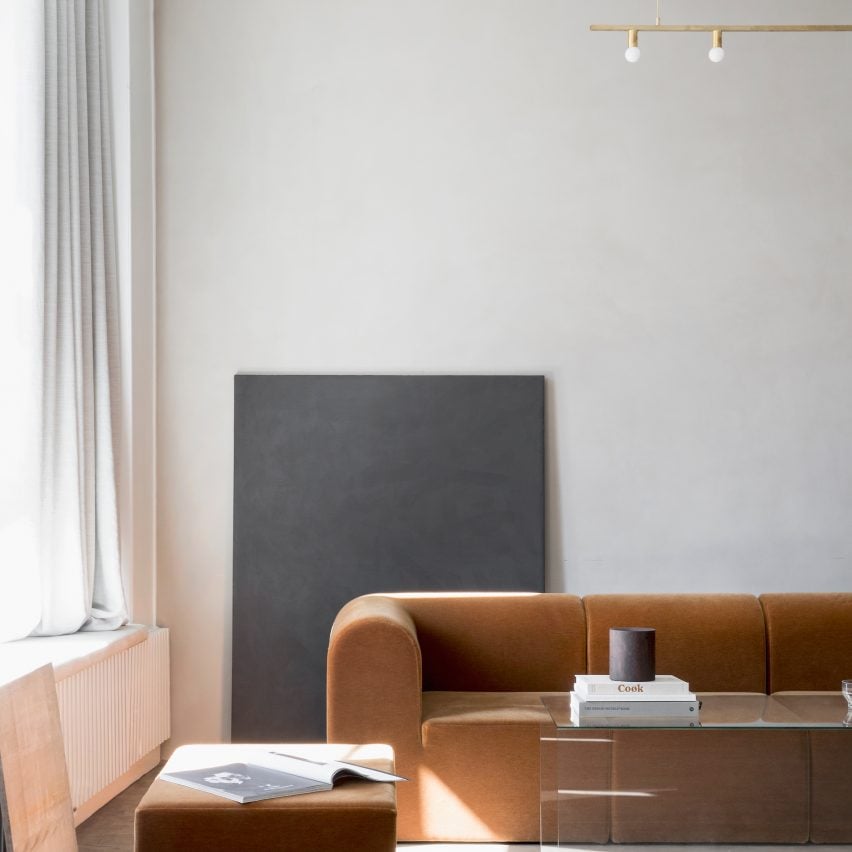
Kinfolk offices and gallery, Denmark, by Norm Architects
Danish studio Norm Architects has taken influences from both Scandinavian and Japanese design to create this pared-back gallery and workspace for Kinfolk magazine in Copenhagen.
The aim was to create a collaborative workspace where the magazine's staff could meet together but also invite friends and partners to share ideas. A palette of wood and plaster in muted tones creates an informal, home-like environment.
Read more about the Kinfolk offices and gallery ›
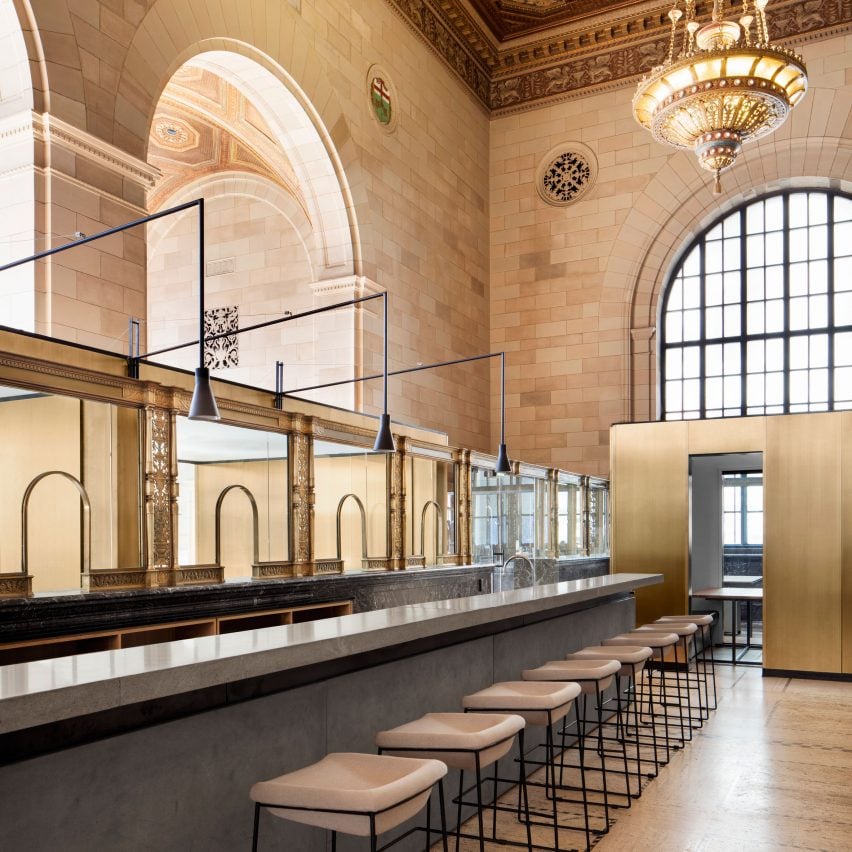
Crew Offices and Cafe, Canada, by Henri Cleinge
This former bank in the historic centre of Montreal was turned into an office for a tech start-up and a cafe for freelance workers by local architect Henri Cleinge.
The brief was to create a space for both Crew Collective employees and members of the public, with a design that was contemporary and function, but sat well within the decorative surroundings.
Read more about Crew Offices and Cafe ›
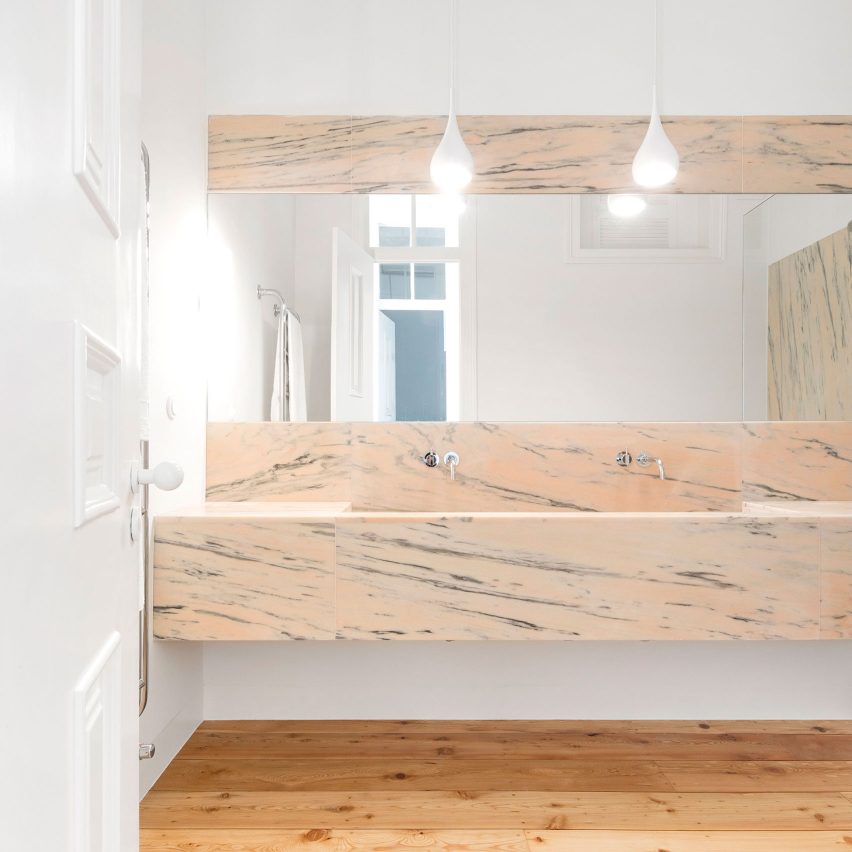
Marble bathrooms and simple furnishings complement period mouldings and restored wooden floorboards inside this waterfront Lisbon apartment recently renovated by local office Rar Studio.
The studio aimed to restore the original features the building, built in the late 19th century, but to also offer a contemporary aesthetic to the first-floor property.
Read more about Apartment Nana ›