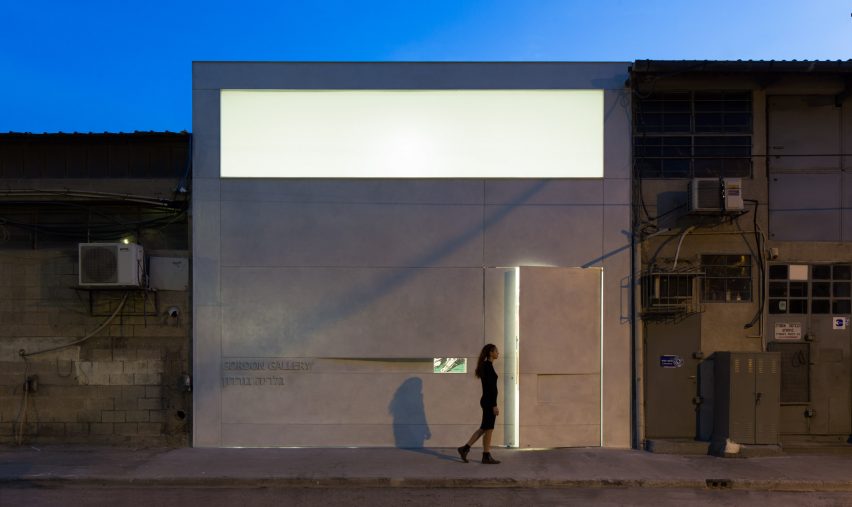
Gordon Gallery opens new exhibition space in Tel Aviv warehouse district
Three large windows bring light into this small concrete gallery in Tel Aviv, designed by Gottesman-Szmelcman Architecture as a new exhibition space for Gordon Gallery.
The Franco-Israeli firm designed the gallery for Hapelech Street on the southern fringe of Tel Aviv. The aim is to extend the city's art scene into the industrial neighbourhood that borders Jaffa, an old Israeli port.
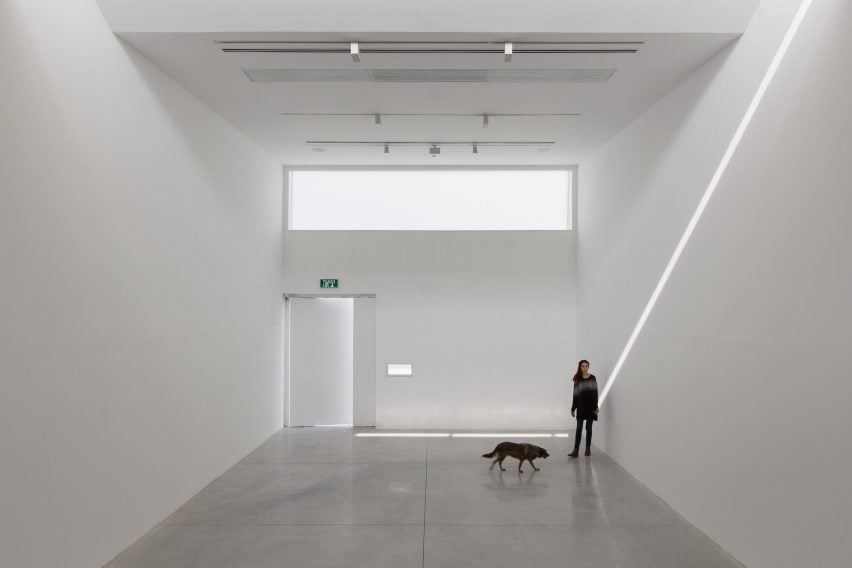
It becomes the third exhibition space for Gordon Gallery, one of Israel's leading art institutions. It is designed for showcasing a range of contemporary artworks, while the other two galleries focus on fine art and video installations.
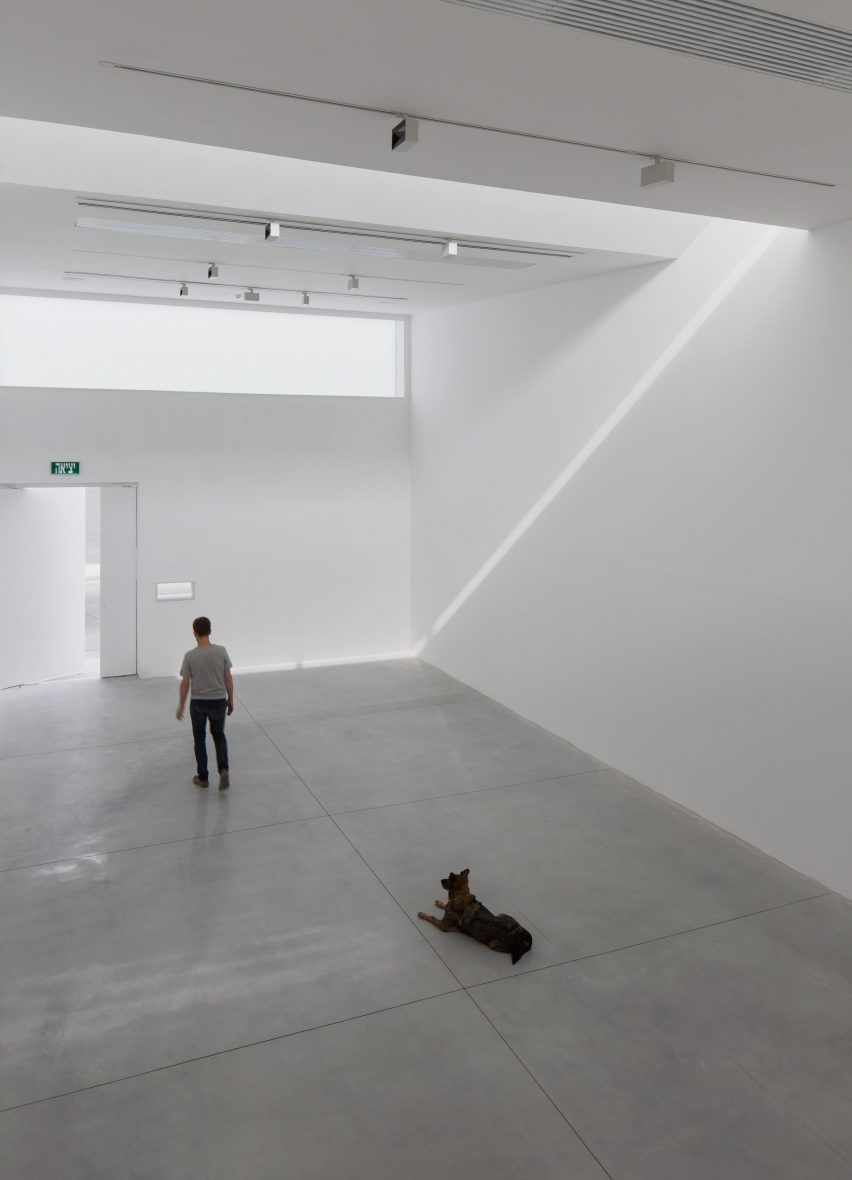
Replacing an old warehouse, the 165-square-metre gallery slots in between three existing buildings, including carpentry workshops and a zipper factory, so it only has one facade facing the street.
As a response to this, the architects placed three large windows high up in order to bring in plenty of light.
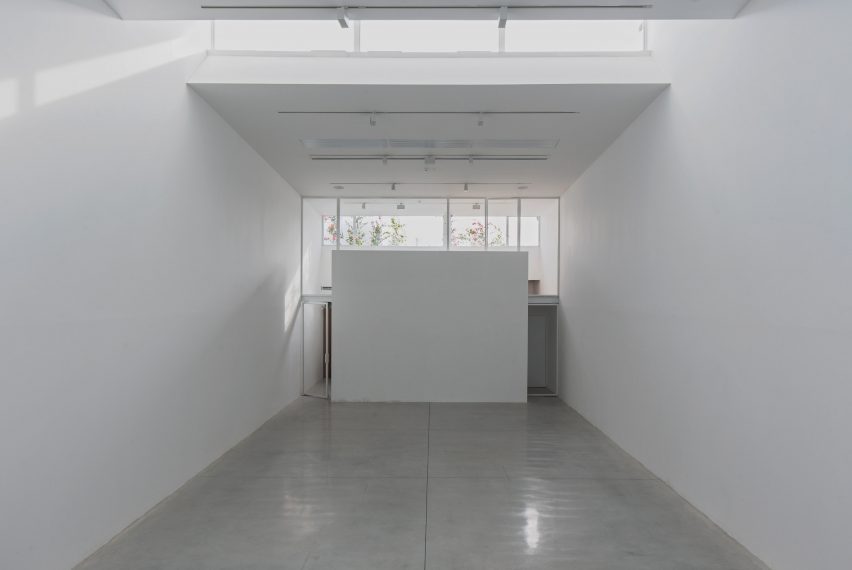
Set at three different places, the openings offer a change of light and shadow across the white-painted interior, which the architects intended as a change to the "white box" atmosphere common to contemporary galleries.
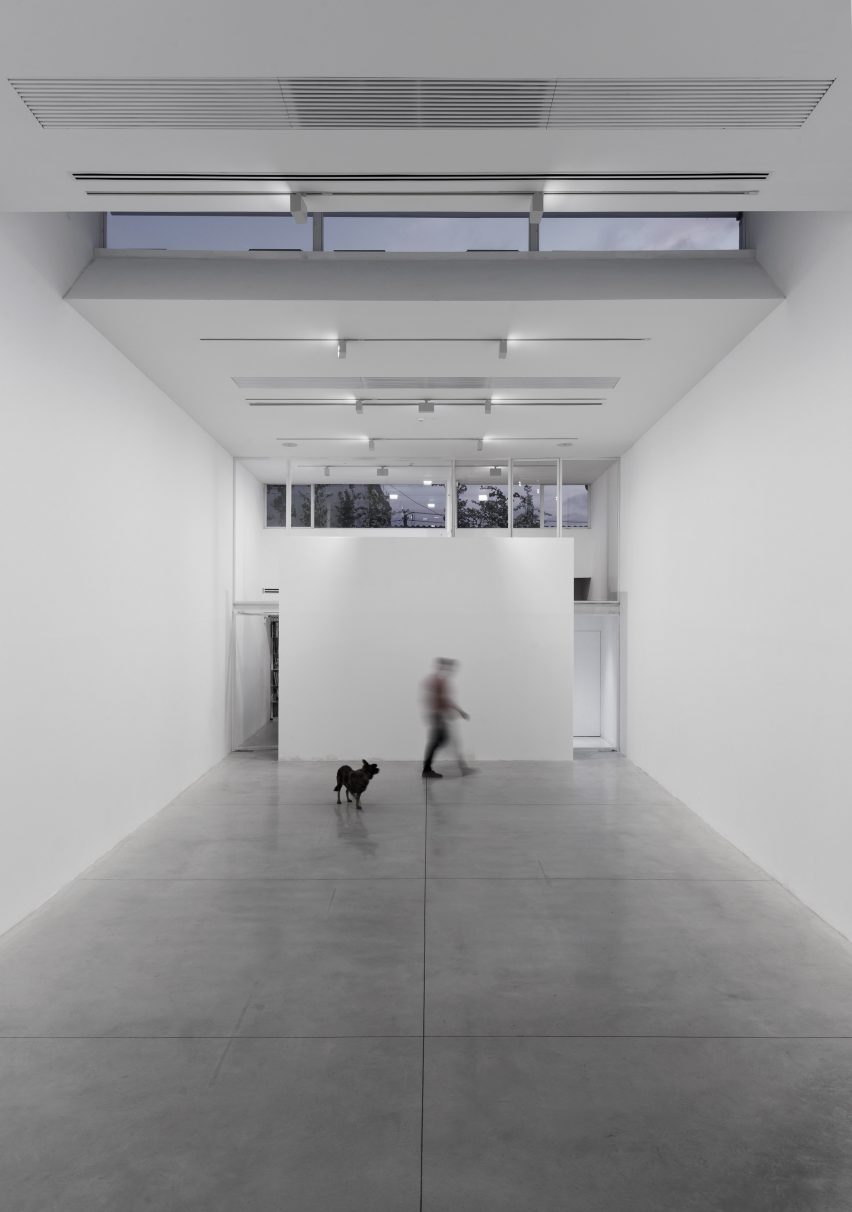
"The designing of any art gallery is as much about its boundaries as the volumes that defy definition," said studio founder Asaf Gottesman.
"We have learnt that works of art are perceived in their fuller richness in spaces that have character, where spaces are akin to the silence or counterpoint that exist between the musical notes," he continued.
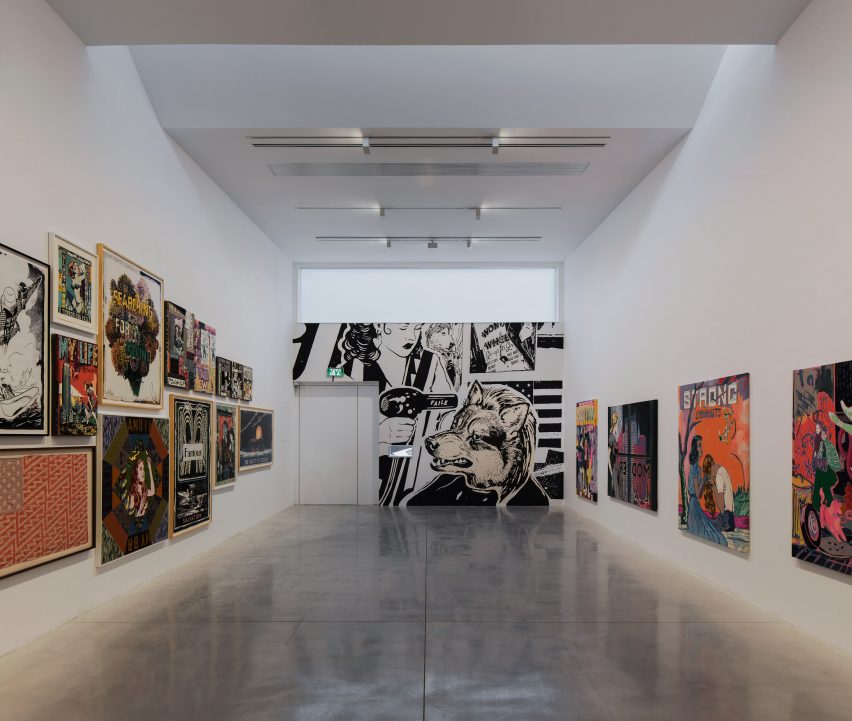
A long window with translucent glass occupies the top of the street-facing wall. This is made from concrete blocks, finished with a thin layer of white concrete on top.
As well as the entrance, this wall also features a small opening that acts as a viewing window into the double-height gallery area, which occupies the main space inside the building.
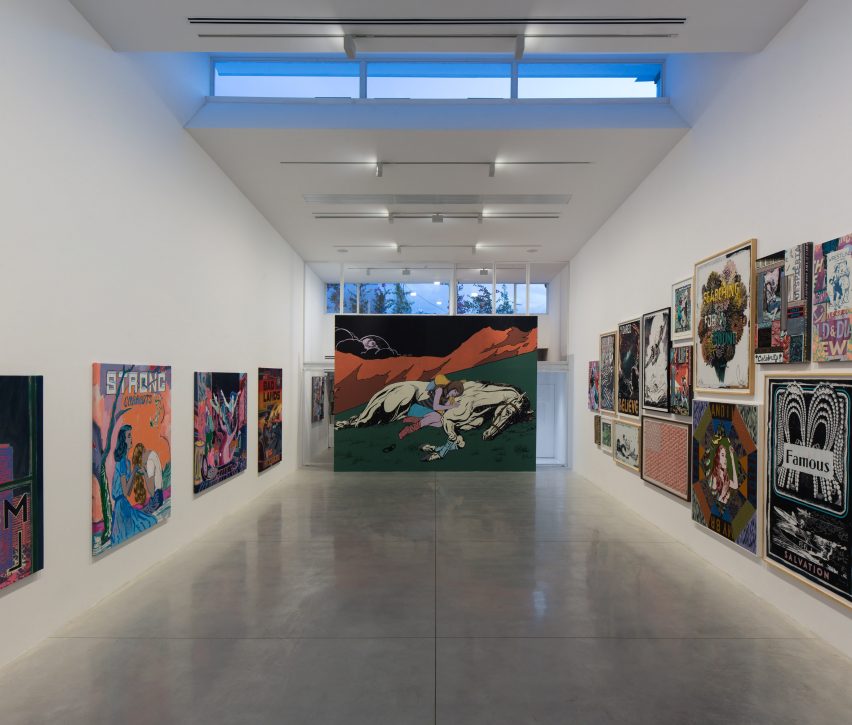
Inside, a long clerestory window at the centre of the low-pitch roof becomes visible. This brings indirect lighting into the centre of the gallery space.
The third large window is located at the rear of the building, where a white wall partitions a small two-storey private area from the main public exhibition space.
Glass doors lead to the toilet on one side of the wall and the office on the other. From here, a staircase leads to another workspace floor.
Photography is by Elad Sarig.