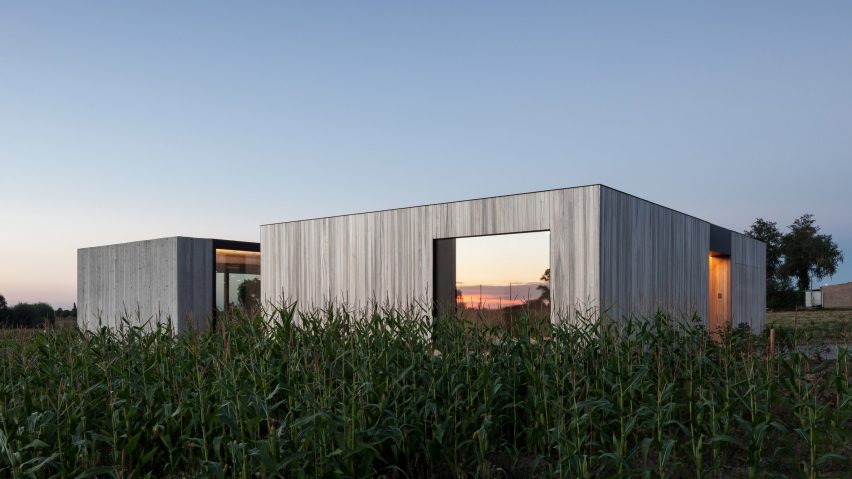
TOOP Architectuur arranges timber and concrete house around a recessed patio
The facades of this low-lying concrete and wood house in rural Belgium are interrupted by large windows, and a central patio that separates the living and sleeping areas.
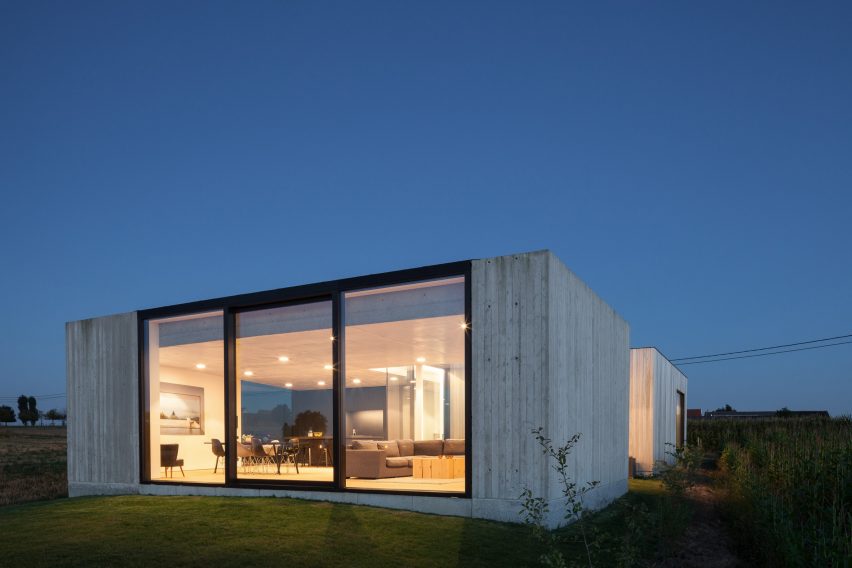
The CASWES house was designed by local studio TOOP Architectuur for a site surrounded by fields near the Flemish village of Westouter.
The long and narrow plot stretches away from the road, with the house positioned at the end of a short cobbled driveway.
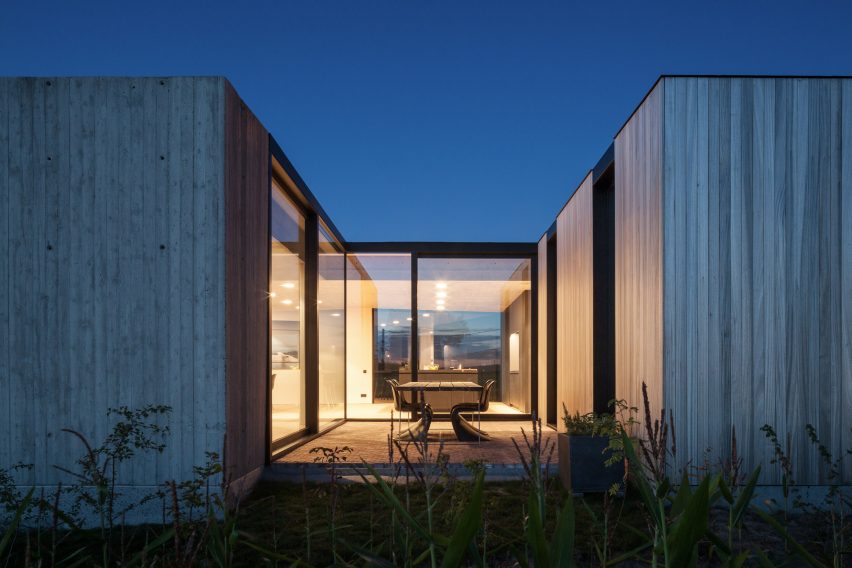
The flat, agrarian setting and lack of other adjacent structures influenced the decision to create a single-storey dwelling that minimises interruptions to the landscape.
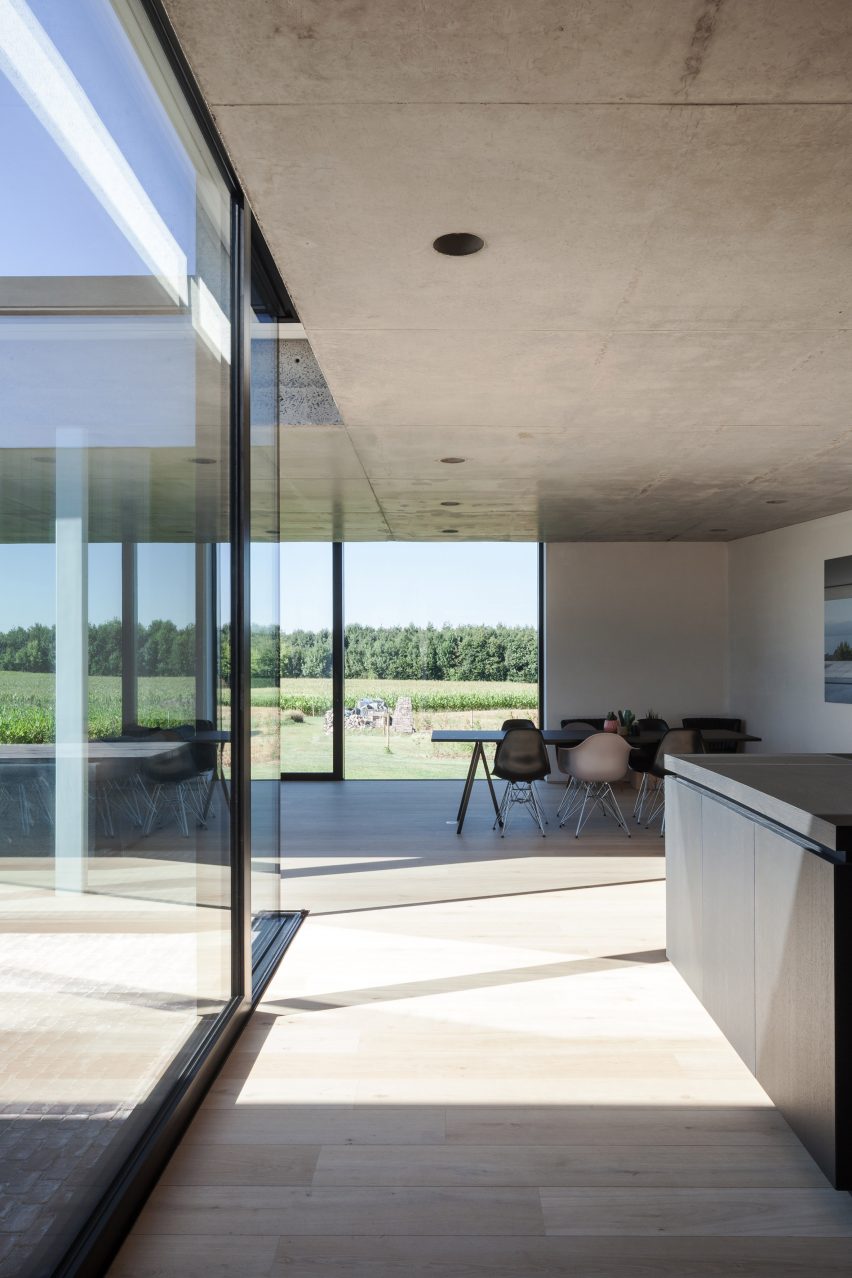
From the road, the house presents a simple timber-clad facade interrupted only by the main entrance. The adjacent garage door is incorporated seamlessly into the surface.
The building's other elevations also appear as uniformly smooth surfaces of concrete and light timber that reference the tones of the surrounding farmland.
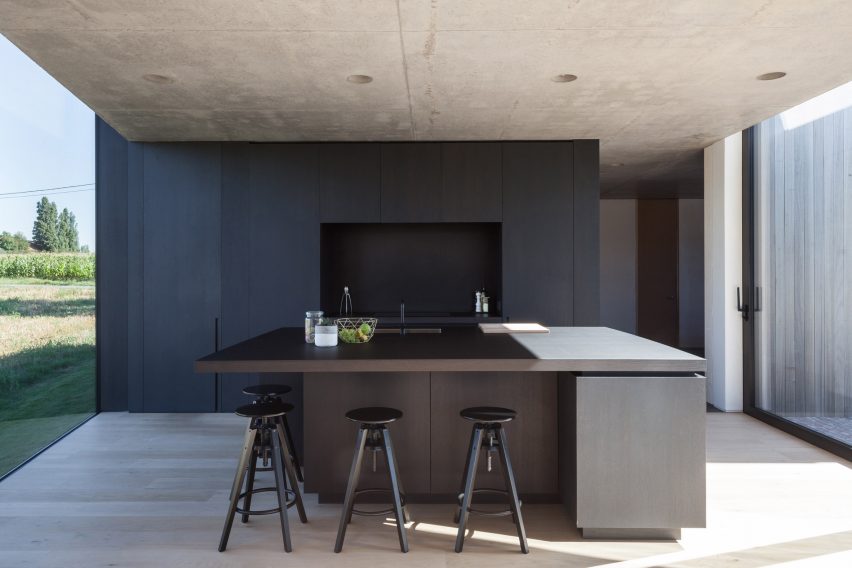
On one side, a recess lined with full-height windows contains a small patio that separates bedrooms at the front of the house from the living areas towards the rear.
"The intimate inner garden creates a private area for the inhabitants and is a gateway for natural light," explained architect Jens Theuwen. "This patio is the heart of the house, where life is directed by the ever-changing seasons."
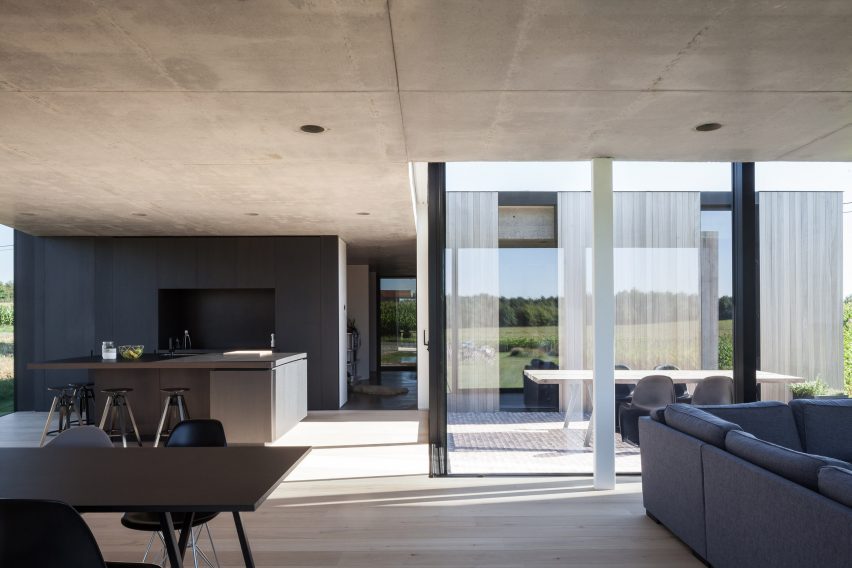
Alongside the patio is a kitchen with a large freestanding island incorporating a breakfast bar.
Beyond this is the open-plan living and dining space, which culminates in a glazed facade featuring a sliding door that opens onto the garden.
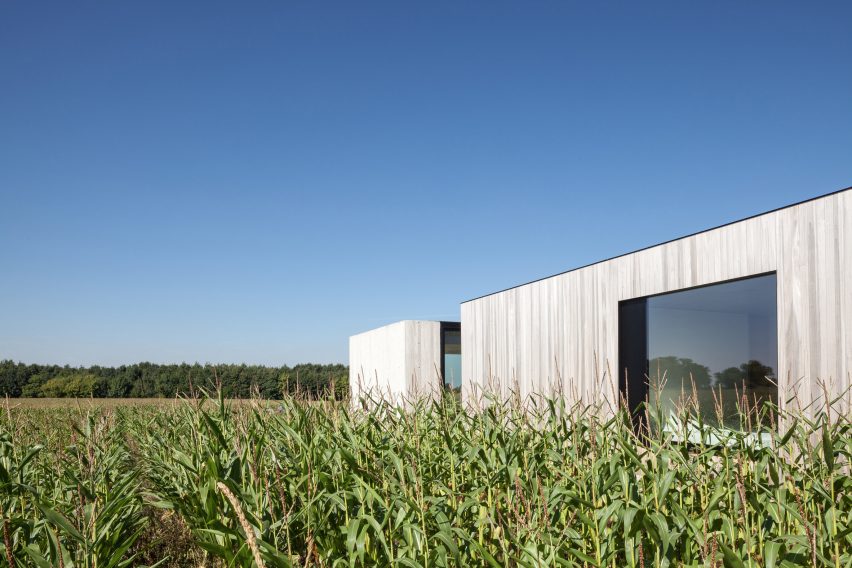
By accommodating the entire programme on a single level and minimising interruptions to the flow of the space, the architects sought to create a highly accessible home that will remain practical as its owners age.
"The different areas are all connected with each other," said Theuwen. "This way, the close relationship with nature and the area are never forgotten."
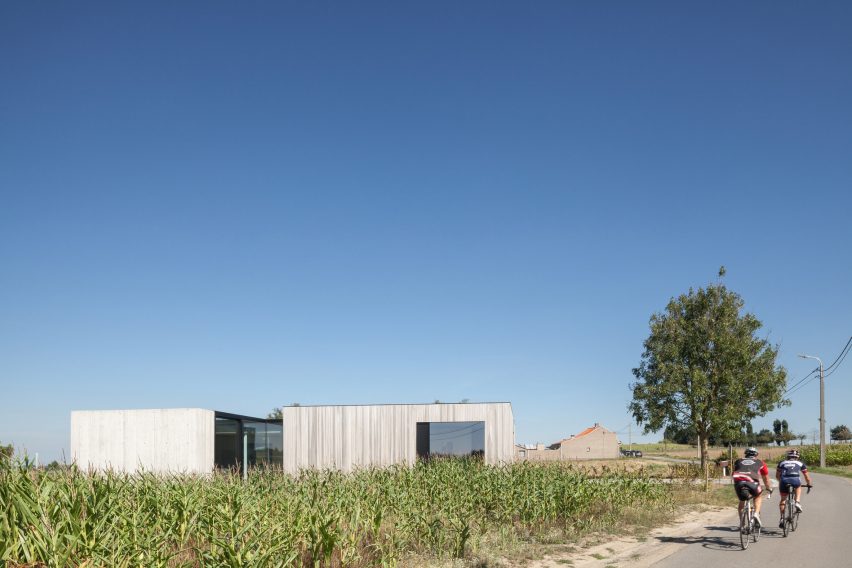
The use of a simple material palette, both internally and externally, focuses attention on the views. Concrete helps to emphasise the mass of the building and offers a nod to the area's historic buildings.
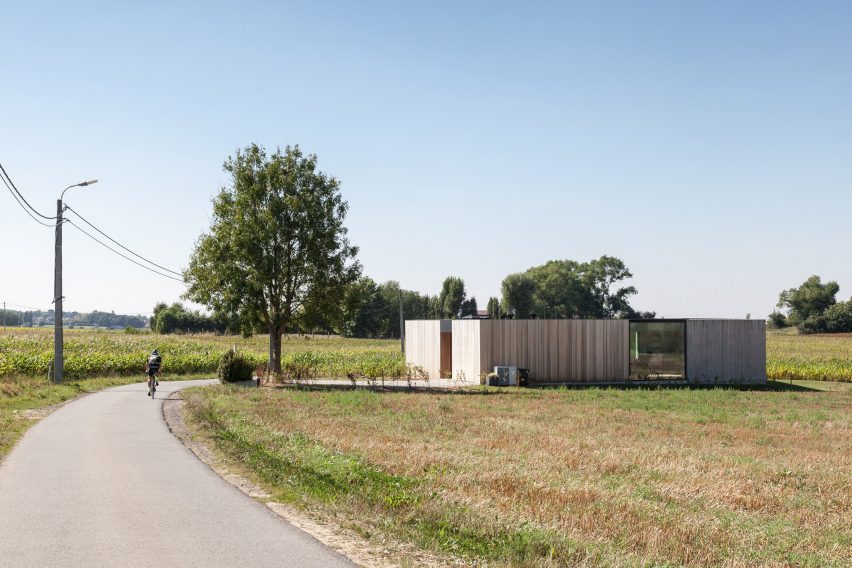
Warm-toned details are provided by the oak flooring and black-stained oak joinery of the kitchen, which complements the dark anodised window frames.
Other Belgian houses also recently photographed by Tim Van de Velde include the transformation of a Belgian fort into home and guesthouse, and a glazed pool house in Bruges.
Photography is by Tim Van de Velde.