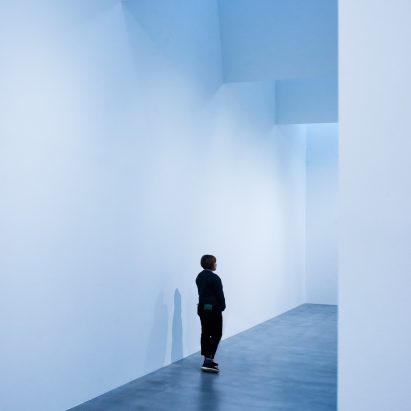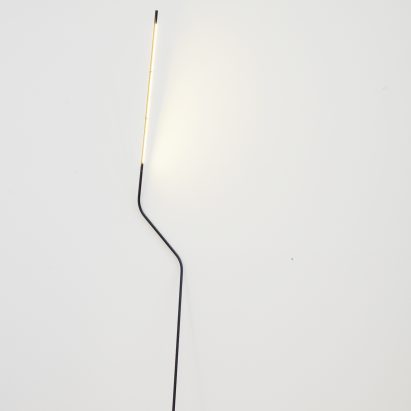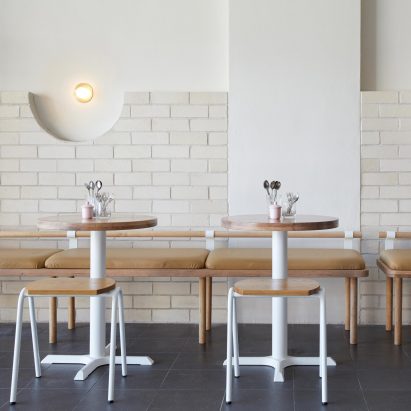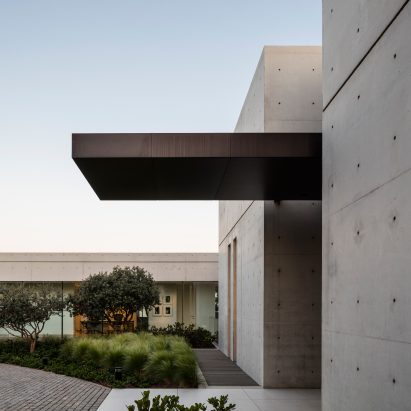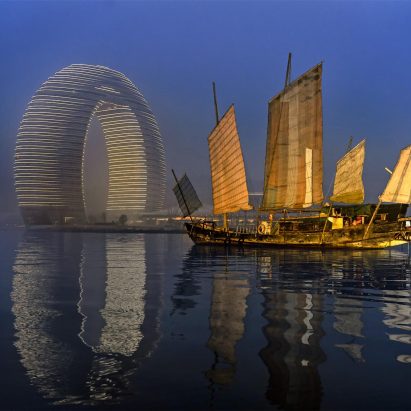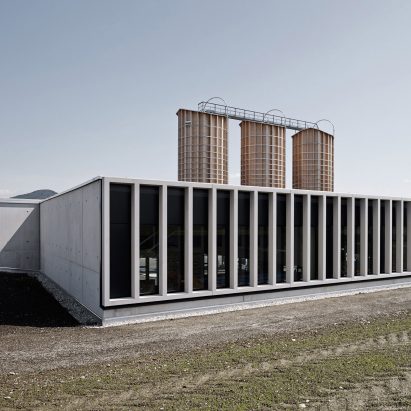
Concrete colonnade fronts motorway maintenance centre in Salzburg by Marte.Marte Architects
Three salt silos rise above the four long concrete volumes that make up this motorway service centre designed by Marte.Marte Architects for Salzburg, Austria. More
