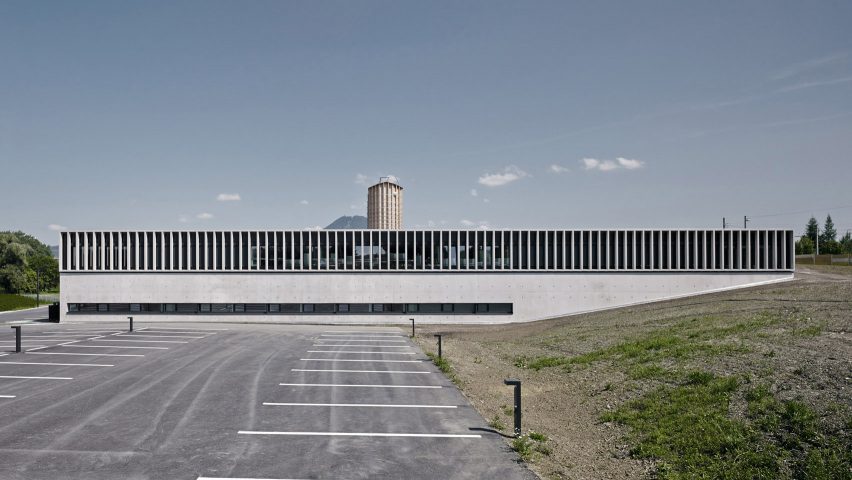
Concrete colonnade fronts motorway maintenance centre in Salzburg by Marte.Marte Architects
Three salt silos rise above the four long concrete volumes that make up this motorway service centre designed by Marte.Marte Architects for Salzburg, Austria.
Feldkirch-based practice Marte.Marte Architects designed Motorway Maintenance Centre Salzburg to nestle into a sloped site between the A1 Motorway and the Freilassing Dual Carriageway.
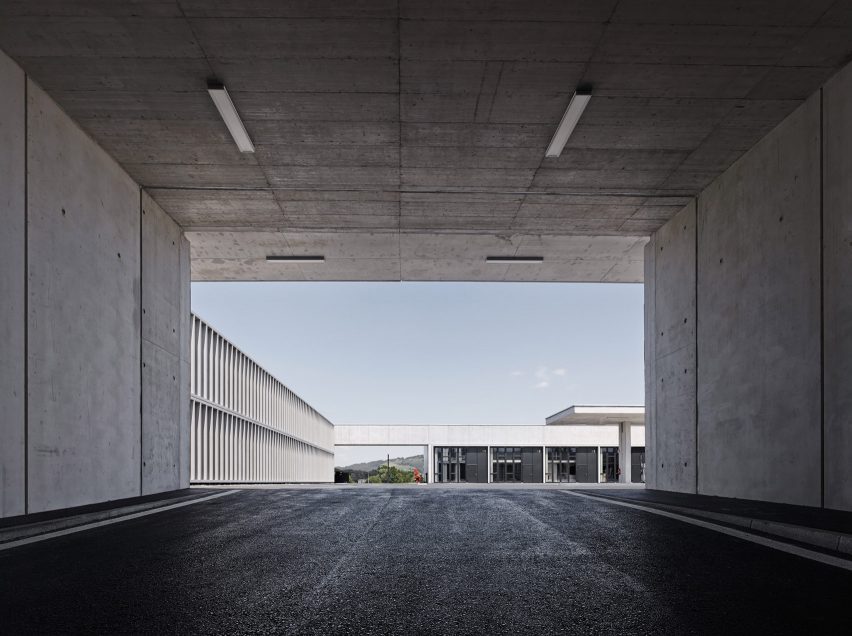
Each of the four blocks are occupied by a different function, including offices, workshops, garages and a recycling centre, which are set around a courtyard.
"The individual buildings come together to form a clearly structured complex," explained the architects. "Four buildings serving different functions are grouped around a spacious courtyard."
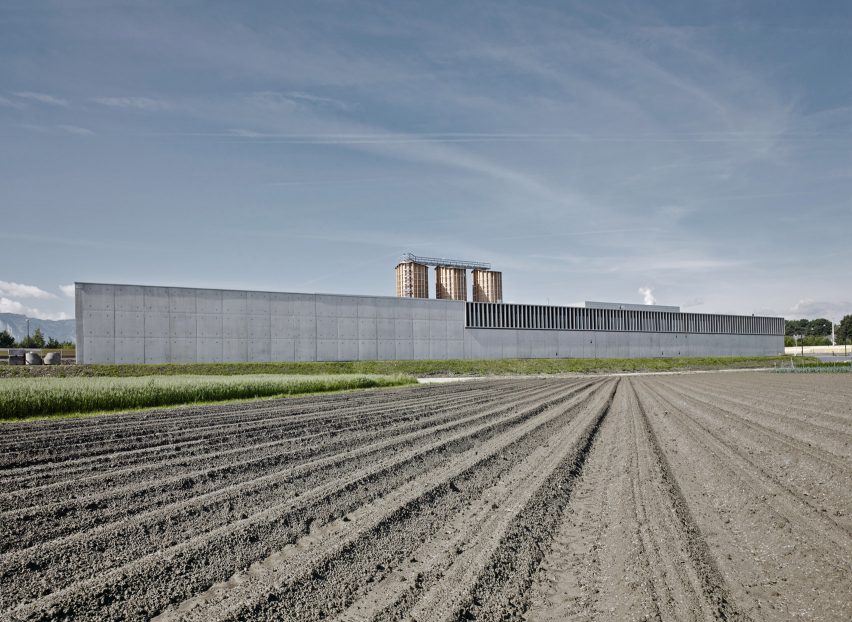
Built with reinforced concrete, the blocks are linked at the top by concrete beams, while spaces between open up views to the surrounding landscape.
"The deliberate use of gaps opens up visual axes with the surrounding landscape and creates exciting spatial sequences," said the architects.
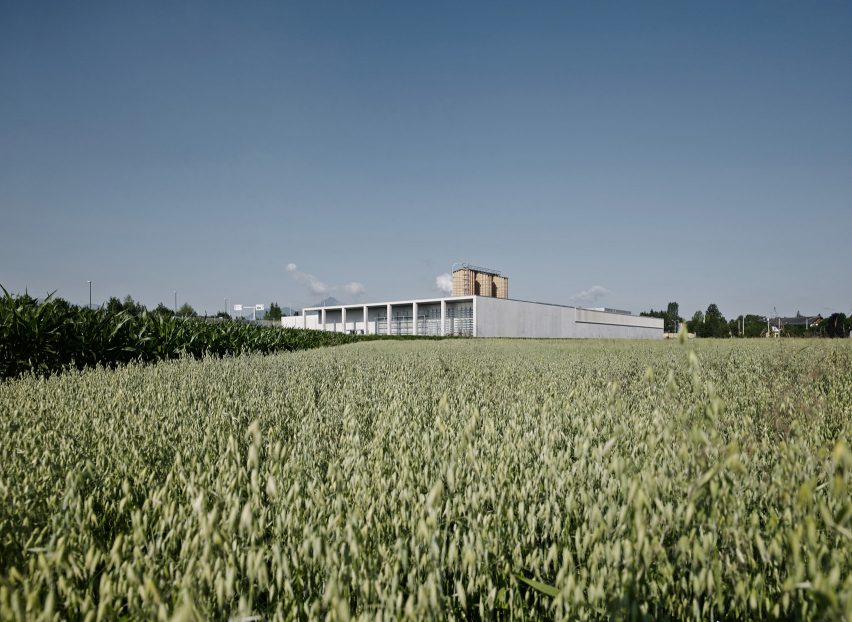
The arrangement of the concrete volumes also shields the noise from the motorway, and protects nearby residents from the noise of the maintenance centre.
Barriers running along the southern and western boundaries of the site also provide extra noise prevention.
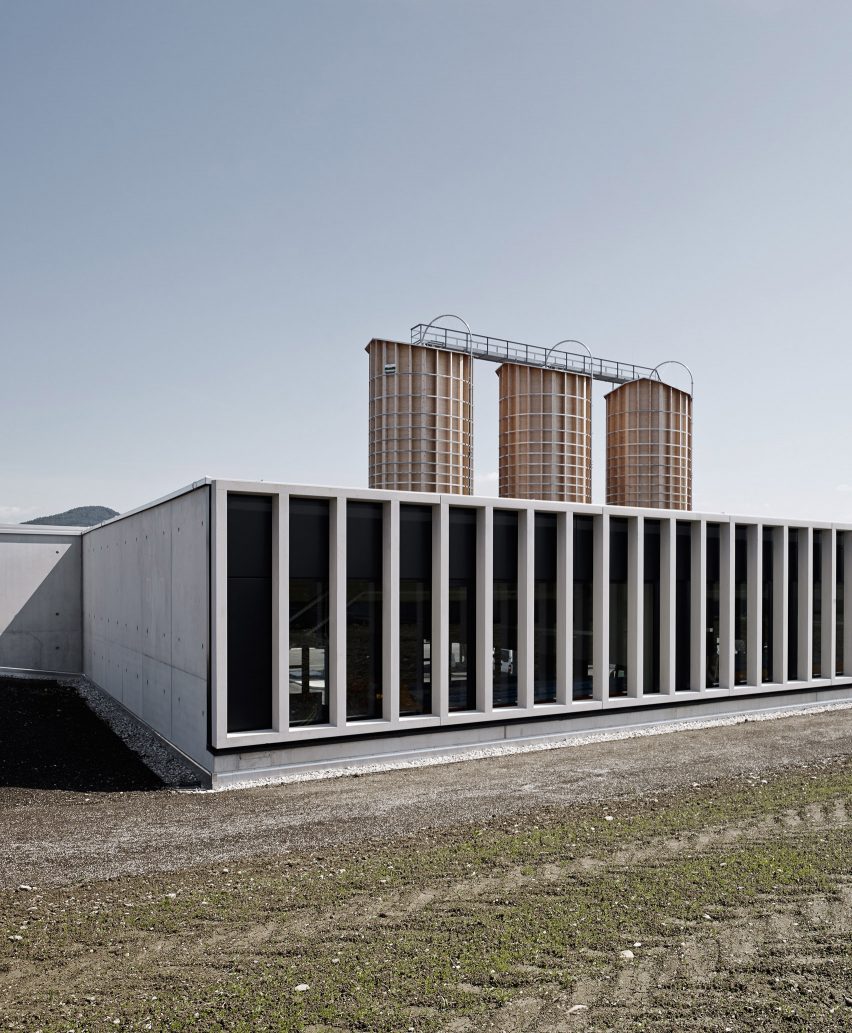
Three five-metre-high salt silos rise at the centre of the large yard, while a concrete canopy provides shelter for vehicle refuelling. Car parking spaces wrap the exterior.
Concrete lamellas – very thin columns – with glazing behind feature on the facades of the volumes facing the surrounding mountains, as well as some facing the inner courtyard.
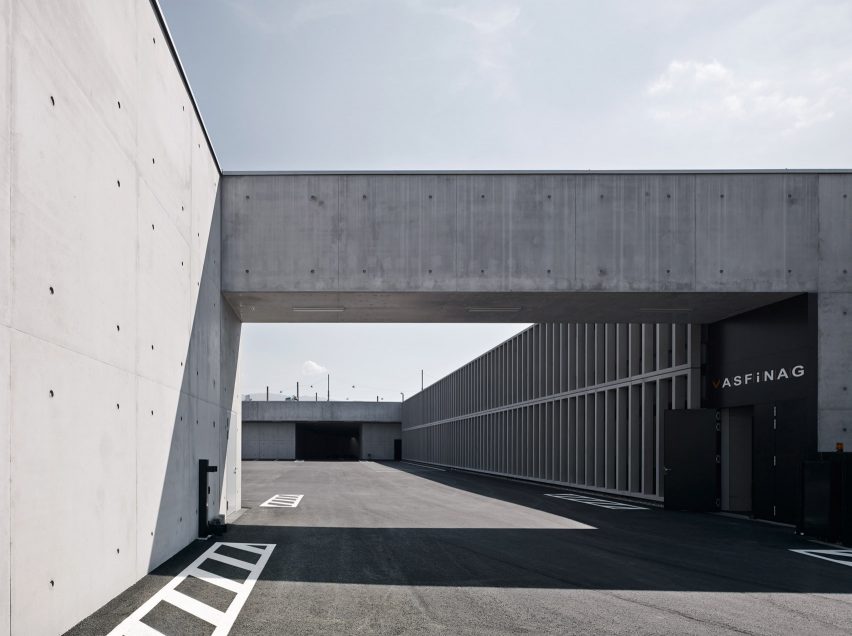
Other walls lining the yard feature large expanses of glazing to offer glimpses of outdoor activity from the workspaces inside.
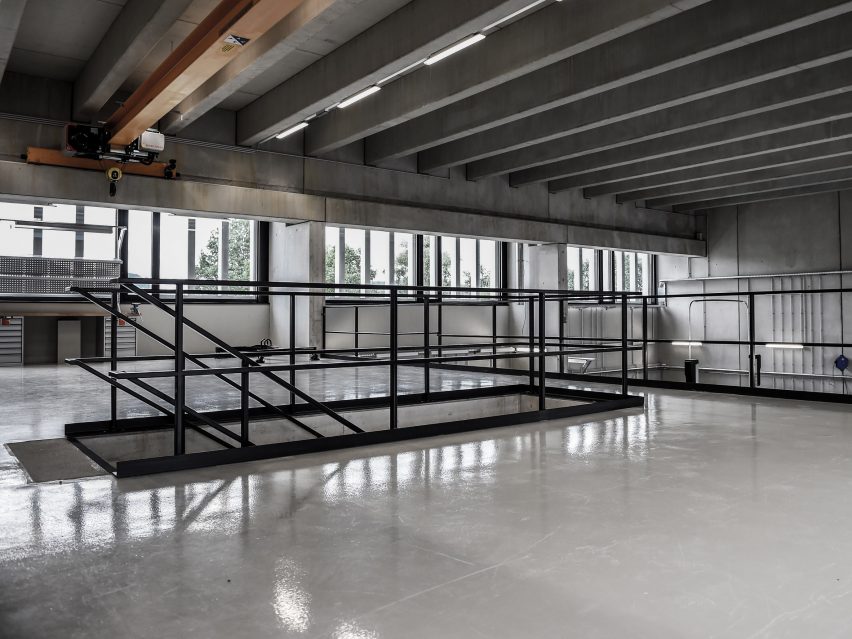
Sliding doors allow vehicles to access the garage, where the concrete remains exposed inside and is offset by black window frames.
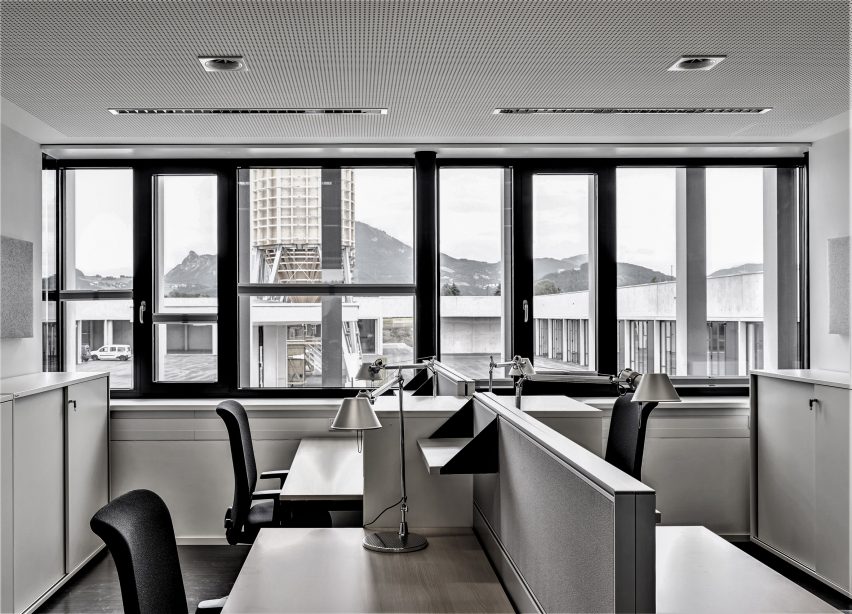
Marte.Marte Architects has completed a number of projects in Austria, including a concrete house that overlooks the Rhine Valley, a steel-clad extension inspired by the towering fortress of fairy tale character Rapunzel and an Alpine holiday home made from coarse concrete that gives its walls a rocky appearance.